New Homes » Kanto » Kanagawa Prefecture » Yokohama Seya-ku
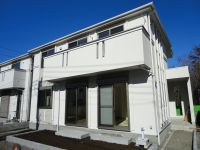 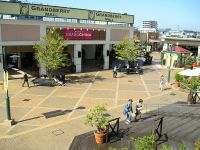
| | Yokohama-shi, Kanagawa-ku, Seya 神奈川県横浜市瀬谷区 |
| Sagami Railway Main Line "Seya" walk 19 minutes 相鉄本線「瀬谷」歩19分 |
| Popular Sotetsu line in the future of the development is expected. In a quiet residential area that can be nearly flat access from the station, Subdivision is born and spacious of greater than or equal to a total building 125 square meters. 今後の発展が期待される人気の相鉄線。駅からほぼ平坦でアクセスできる閑静な住宅街に、全棟125平米以上のゆったりとした分譲地が誕生します。 |
| ・ Less a quiet residential area of traffic ・ Abundant storage space ・ Fully equipped to support a comfortable lifestyle ・ Relaxation full of living environment ・ Holiday to Seya Hongo park of relaxation and green and sports 560m ・ Lush subdivision ・ Kitchen with a window with natural light ・交通量の少ない閑静な住宅街・豊富な収納スペース・快適な暮らしをサポートする充実した設備・くつろぎあふれる住環境・休日はみどりとスポーツとくつろぎの瀬谷本郷公園へ 560m・自然豊かな分譲地・自然光が入る窓のあるキッチン |
Local guide map 現地案内図 | | Local guide map 現地案内図 | Features pickup 特徴ピックアップ | | Parking two Allowed / Facing south / System kitchen / Bathroom Dryer / Yang per good / All room storage / Siemens south road / A quiet residential area / Japanese-style room / Face-to-face kitchen / Toilet 2 places / 2-story / Warm water washing toilet seat / TV monitor interphone / Leafy residential area / Ventilation good / Dish washing dryer / Water filter / City gas / Flat terrain / Development subdivision in 駐車2台可 /南向き /システムキッチン /浴室乾燥機 /陽当り良好 /全居室収納 /南側道路面す /閑静な住宅地 /和室 /対面式キッチン /トイレ2ヶ所 /2階建 /温水洗浄便座 /TVモニタ付インターホン /緑豊かな住宅地 /通風良好 /食器洗乾燥機 /浄水器 /都市ガス /平坦地 /開発分譲地内 | Event information イベント情報 | | Local sales meetings (please visitors to direct local) schedule / Every Saturday and Sunday time / 10:00 ~ 18:00 ・ Less a quiet residential area of traffic ・ Abundant storage space ・ Fully equipped to support a comfortable lifestyle ・ Relaxation full of living environment ・ Holiday to Seya Hongo park of relaxation and green and sports 560m ・ Lush subdivision ・ Kitchen with a window with natural light 現地販売会(直接現地へご来場ください)日程/毎週土日時間/10:00 ~ 18:00・交通量の少ない閑静な住宅街・豊富な収納スペース・快適な暮らしをサポートする充実した設備・くつろぎあふれる住環境・休日はみどりとスポーツとくつろぎの瀬谷本郷公園へ 560m・自然豊かな分譲地・自然光が入る窓のあるキッチン | Property name 物件名 | | Seya Project Seya Project | Price 価格 | | 36,958,000 yen ~ 37,958,000 yen 3695万8000円 ~ 3795万8000円 | Floor plan 間取り | | 4LDK 4LDK | Units sold 販売戸数 | | 3 units 3戸 | Total units 総戸数 | | 23 units 23戸 | Land area 土地面積 | | 125.68 sq m ~ 130.12 sq m 125.68m2 ~ 130.12m2 | Building area 建物面積 | | 93.57 sq m ~ 95.85 sq m 93.57m2 ~ 95.85m2 | Driveway burden-road 私道負担・道路 | | Road width: 5.5m 道路幅:5.5m | Completion date 完成時期(築年月) | | 2013 early November 2013年11月上旬 | Address 住所 | | Hongo Yokohama-shi, Kanagawa-ku, Seya 1 神奈川県横浜市瀬谷区本郷1 | Traffic 交通 | | Sagami Railway Main Line "Seya" walk 19 minutes 相鉄本線「瀬谷」歩19分
| Related links 関連リンク | | [Related Sites of this company] 【この会社の関連サイト】 | Person in charge 担当者より | | If that person in charge of real-estate and building Eisaku not found quite properties that match the desired Higuchi, I'd love to, Me to please let us know your requirements. Ten years after, After 20 years I will do my best that there was ourselves and our edge in As you think that "was good.". 担当者宅建樋口英作なかなか希望に合う物件が見つからないという方は、是非、私にご要望をお聞かせ下さい。10年後、20年後も弊社と縁があったことを「良かった」と思っていただけるようにがんばります。 | Contact お問い合せ先 | | TEL: 0800-603-1215 [Toll free] mobile phone ・ Also available from PHS
Caller ID is not notified
Please contact the "saw SUUMO (Sumo)"
If it does not lead, If the real estate company TEL:0800-603-1215【通話料無料】携帯電話・PHSからもご利用いただけます
発信者番号は通知されません
「SUUMO(スーモ)を見た」と問い合わせください
つながらない方、不動産会社の方は
| Building coverage, floor area ratio 建ぺい率・容積率 | | Kenpei rate: 40%, Volume ratio: 80% 建ペい率:40%、容積率:80% | Time residents 入居時期 | | Consultation 相談 | Land of the right form 土地の権利形態 | | Ownership 所有権 | Structure and method of construction 構造・工法 | | Wooden 2-story 木造2階建 | Use district 用途地域 | | One low-rise 1種低層 | Land category 地目 | | Residential land 宅地 | Other limitations その他制限事項 | | Height district, Height ceiling Yes 高度地区、高さ最高限度有 | Overview and notices その他概要・特記事項 | | Contact: Eisaku Higuchi, Building confirmation number: 2951 No. other, Public Water Supply, Public sewage, City gas, Tokyo Electric Power Co., Car space 2 units can be out one small car, Completion date: 2013 end of October (22 Building), November (11 ・ 15 Building) 担当者:樋口英作、建築確認番号:2951号他、公営水道、公共下水、都市ガス、東京電力、カースペース2台可能うち1台小型車、完成時期:平成25年10月末(22号棟)、11月(11・15号棟) | Company profile 会社概要 | | <Mediation> Minister of Land, Infrastructure and Transport (7) No. 003873 (the Company), Kanagawa Prefecture Building Lots and Buildings Transaction Business Association (Corporation) metropolitan area real estate Fair Trade Council member Yamato Ju販 Co. Yubinbango220-0004 Kanagawa Prefecture, Nishi-ku, Yokohama-shi Kitasaiwai 1-6-1 Yokohama First Building 7th floor <仲介>国土交通大臣(7)第003873号(社)神奈川県宅地建物取引業協会会員 (公社)首都圏不動産公正取引協議会加盟大和住販(株)〒220-0004 神奈川県横浜市西区北幸1-6-1 横浜ファーストビル7階 |
Otherその他 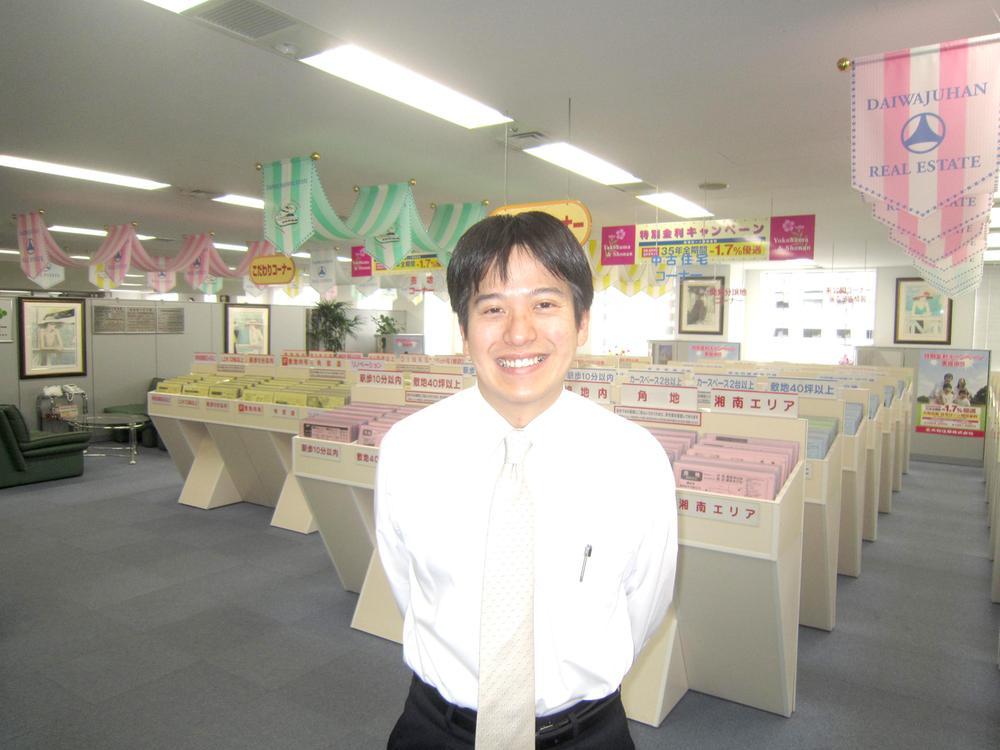 1 minute walk Yokohama Nishiguchi. Yokohama house looking for the familiar Yamato Ju販 at FM Yokohama (Daiwa felony)! 0120-666-777
横浜西口歩いて1分。横浜の住宅探しはFMヨコハマでおなじみの大和住販(だいわじゅうはん)へ! 0120-666-777
Local appearance photo現地外観写真 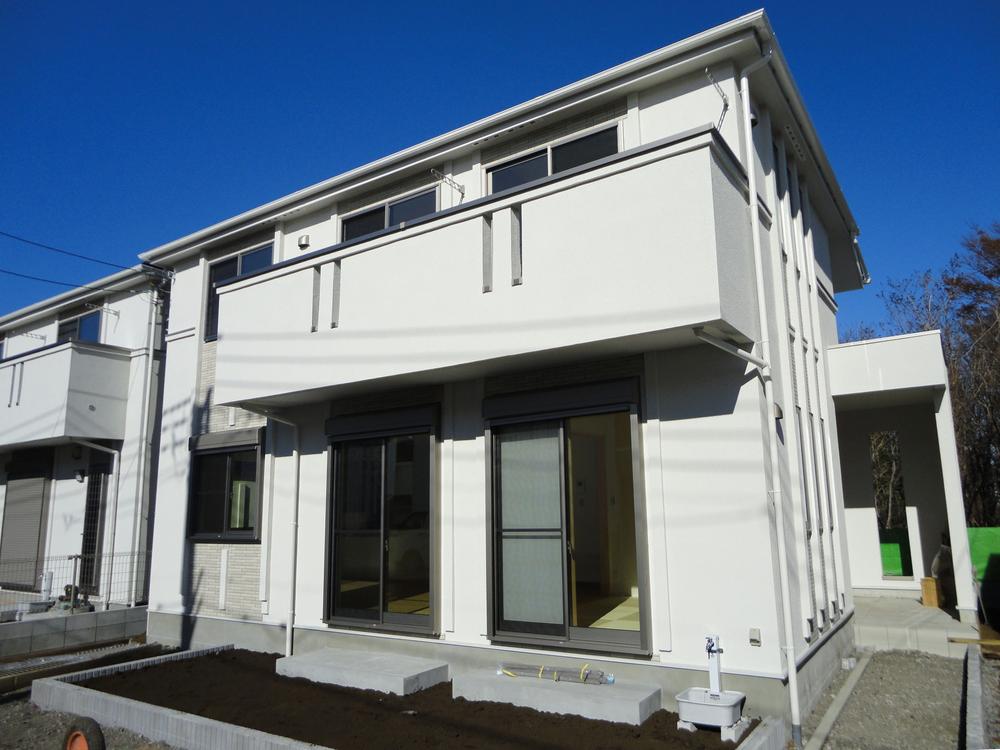 15 Building site (December 2013) Shooting
15号棟現地(2013年12月)撮影
Shopping centreショッピングセンター 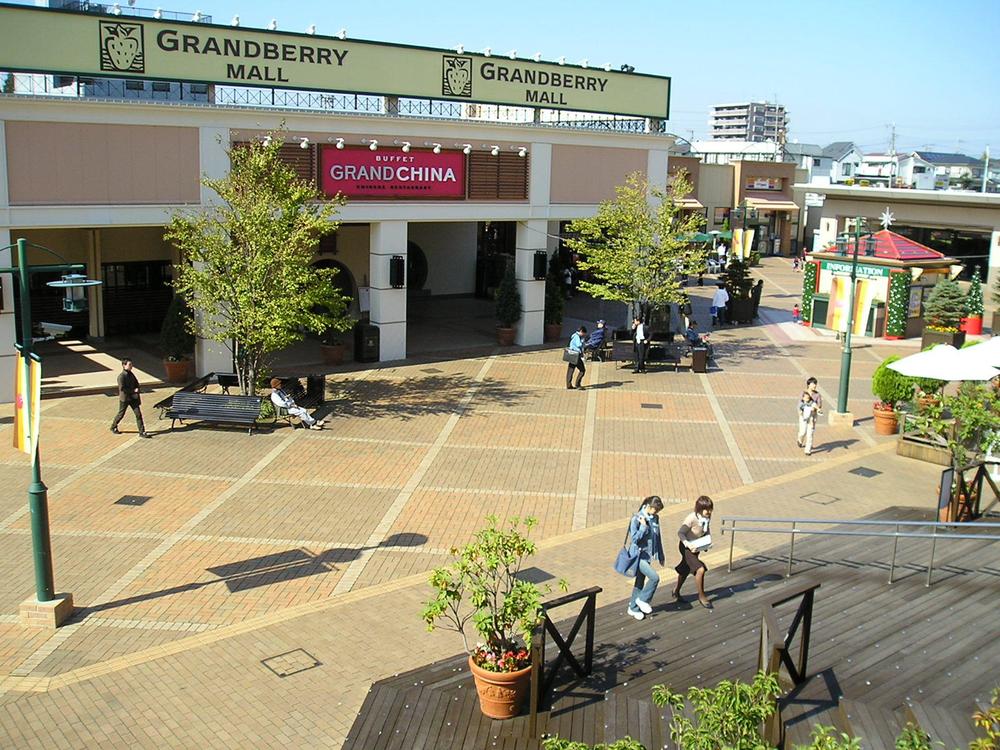 3900m to Granbury Mall
グランベリーモールまで3900m
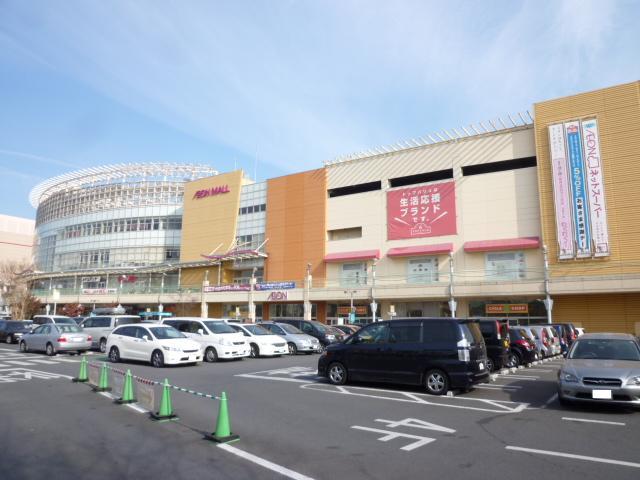 2600m until Yamato Oak City
大和オークシティまで2600m
Primary school小学校 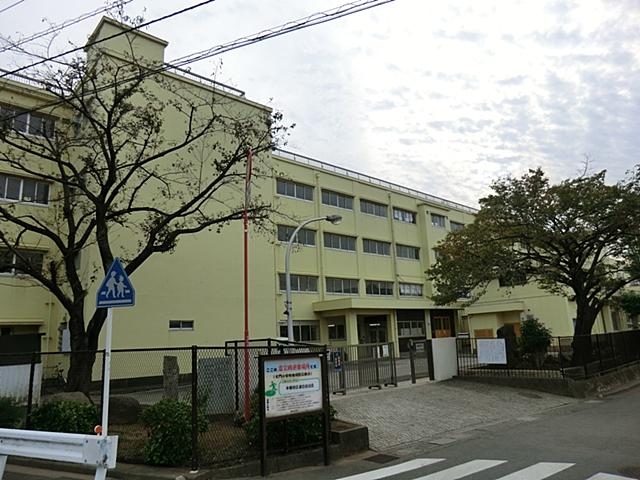 You can commute in the 920m flat to Yokohamashiritsudai Gate Elementary School
横浜市立大門小学校まで920m 平坦で通学できます
Park公園 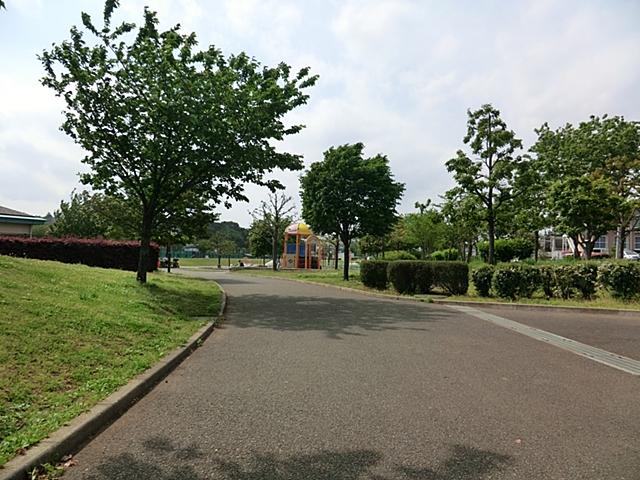 Large park that can 560m baseball and tennis until Seya Hongo park
瀬谷本郷公園まで560m 野球やテニスができる大きい公園
Livingリビング 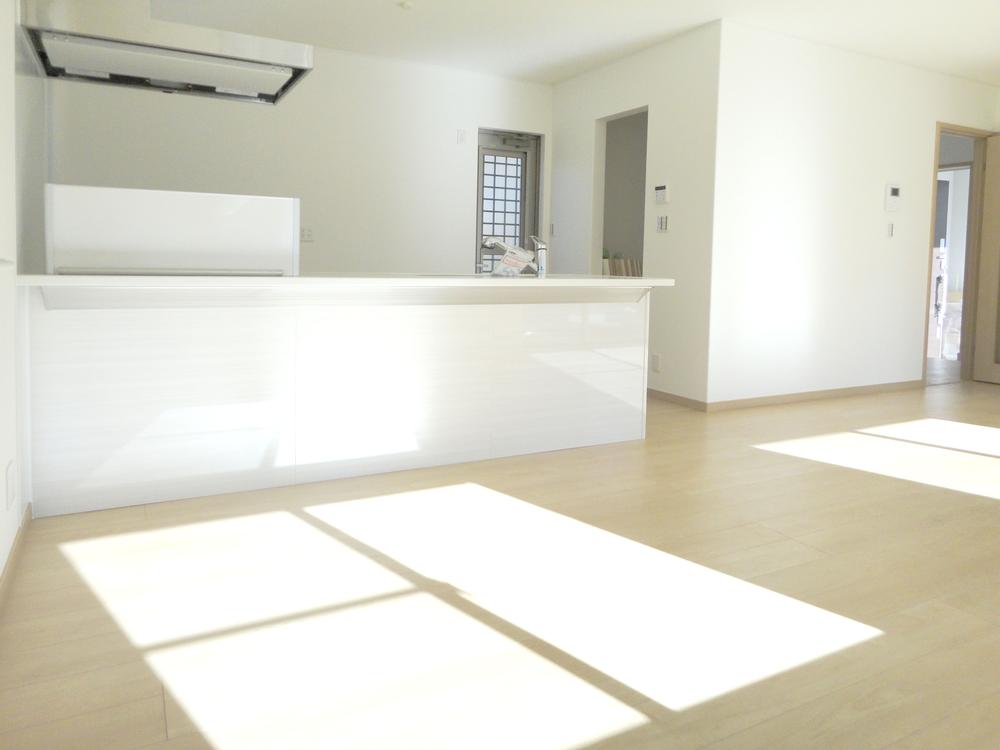 15 Building site (December 2013) Shooting
15号棟現地(2013年12月)撮影
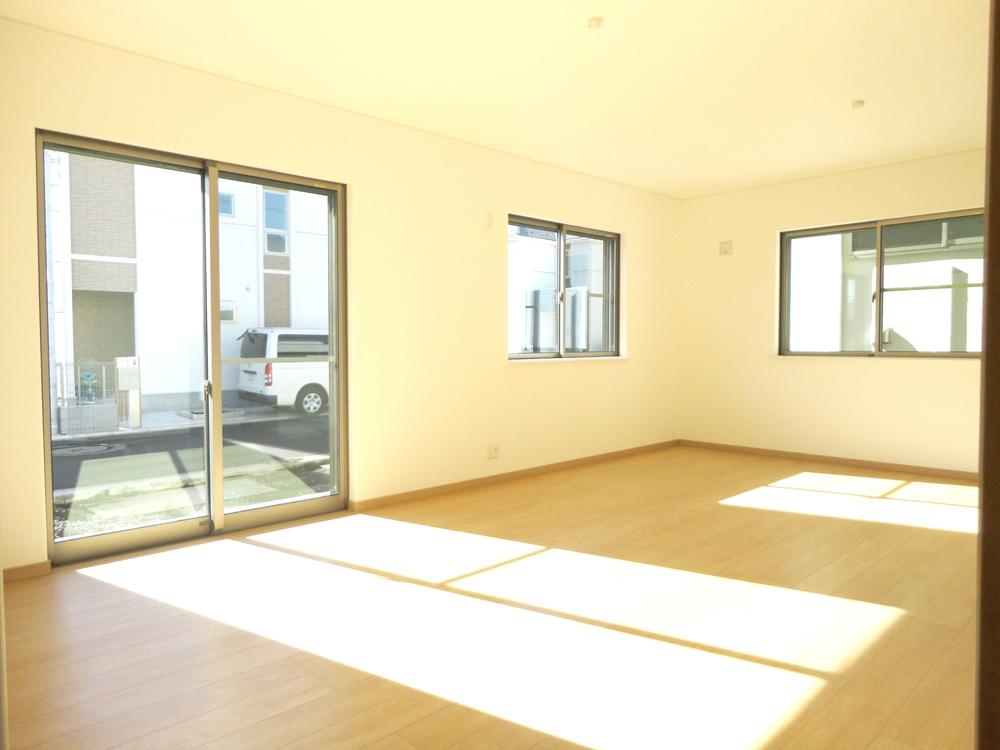 15 Building site (December 2013) Shooting
15号棟現地(2013年12月)撮影
Kitchenキッチン 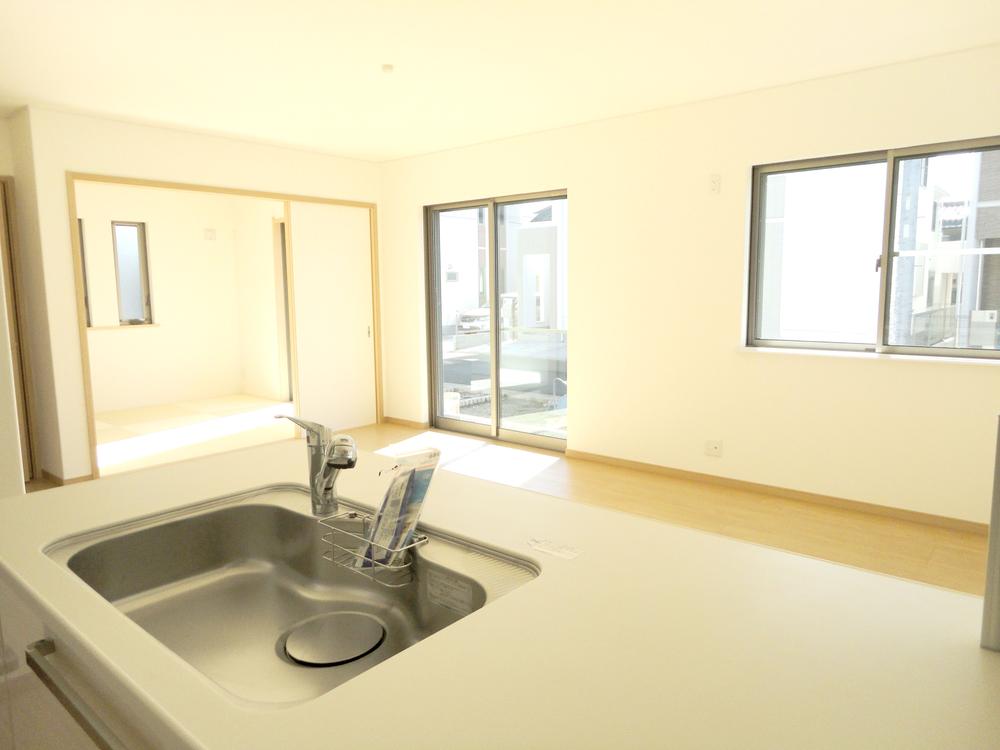 15 Building site (December 2013) Shooting
15号棟現地(2013年12月)撮影
Local photos, including front road前面道路含む現地写真 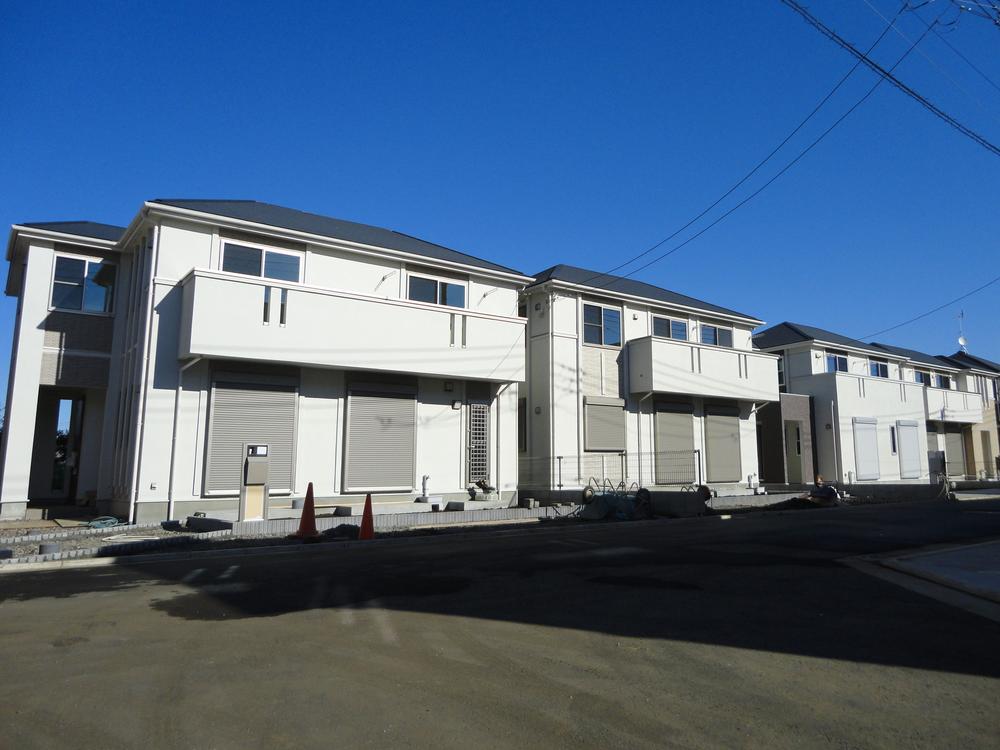 15 Building site (December 2013) Shooting
15号棟現地(2013年12月)撮影
Local appearance photo現地外観写真 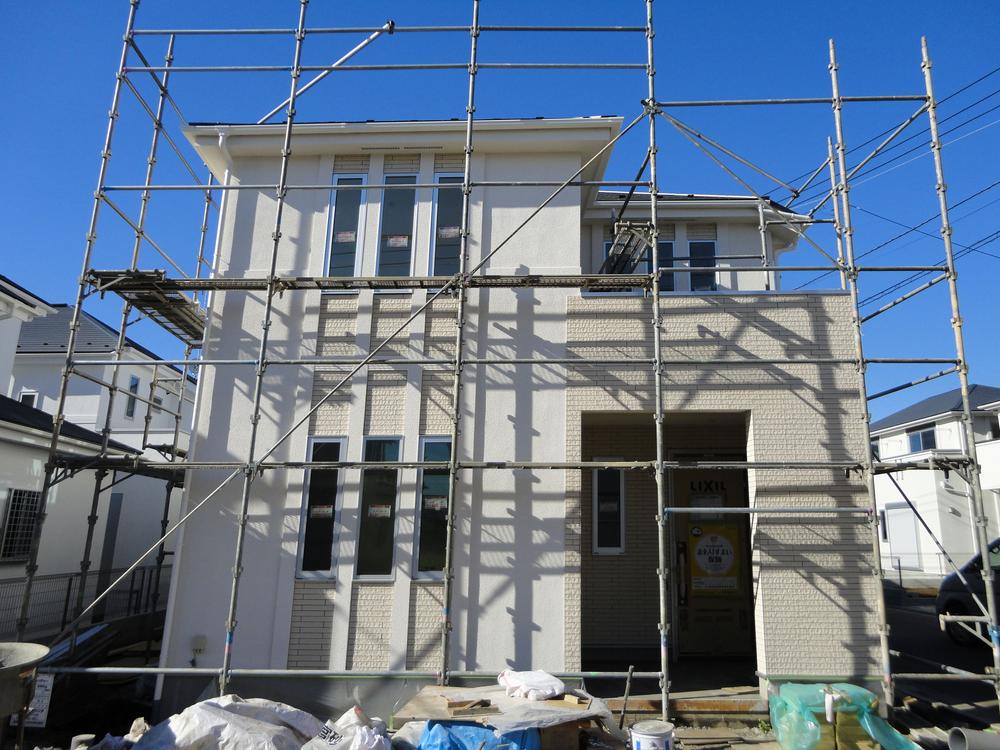 22 Building site (December 2013) Shooting
22号棟現地(2013年12月)撮影
Local photos, including front road前面道路含む現地写真 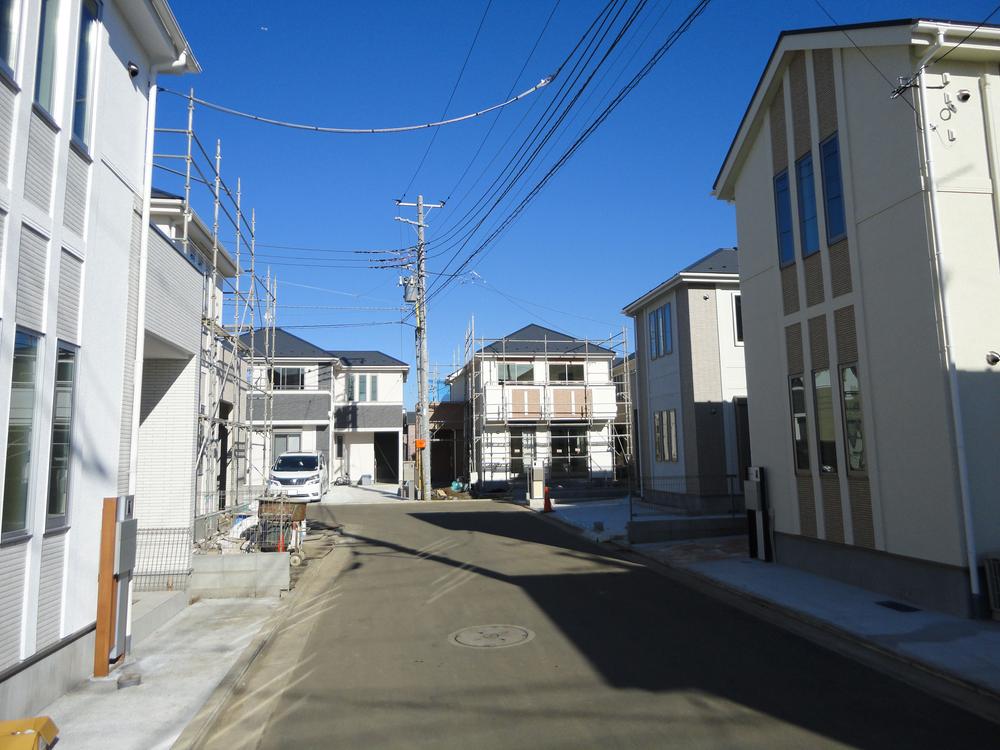 22 Building front road (December 2013) Shooting
22号棟前面道路(2013年12月)撮影
Local appearance photo現地外観写真 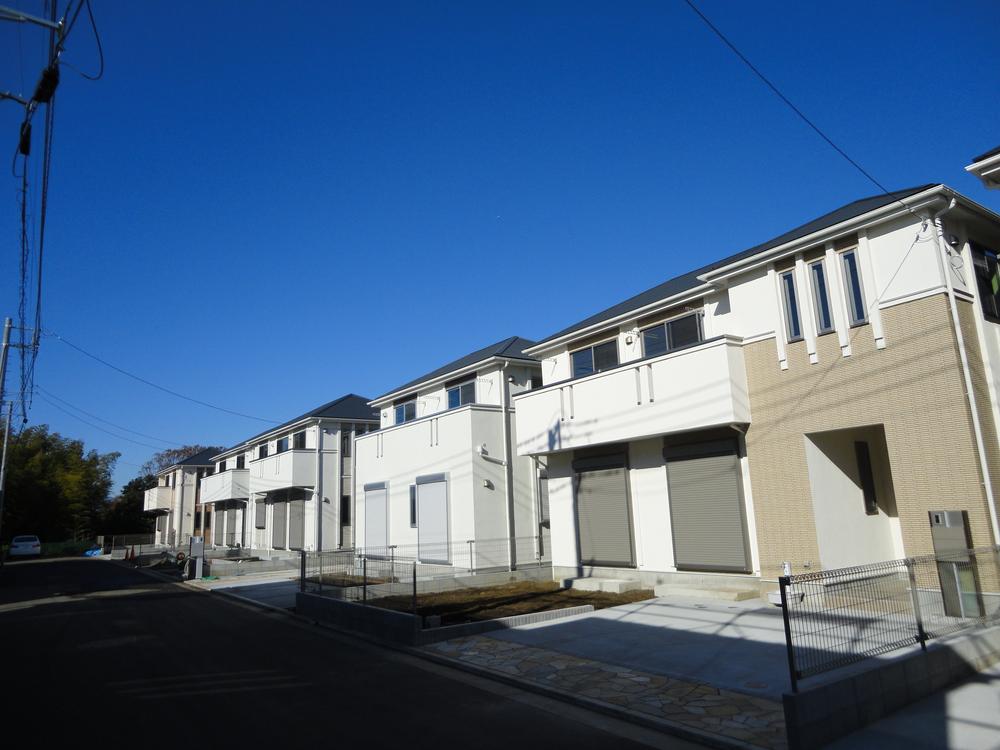 15 Building site (December 2013) Shooting
15号棟現地(2013年12月)撮影
Livingリビング 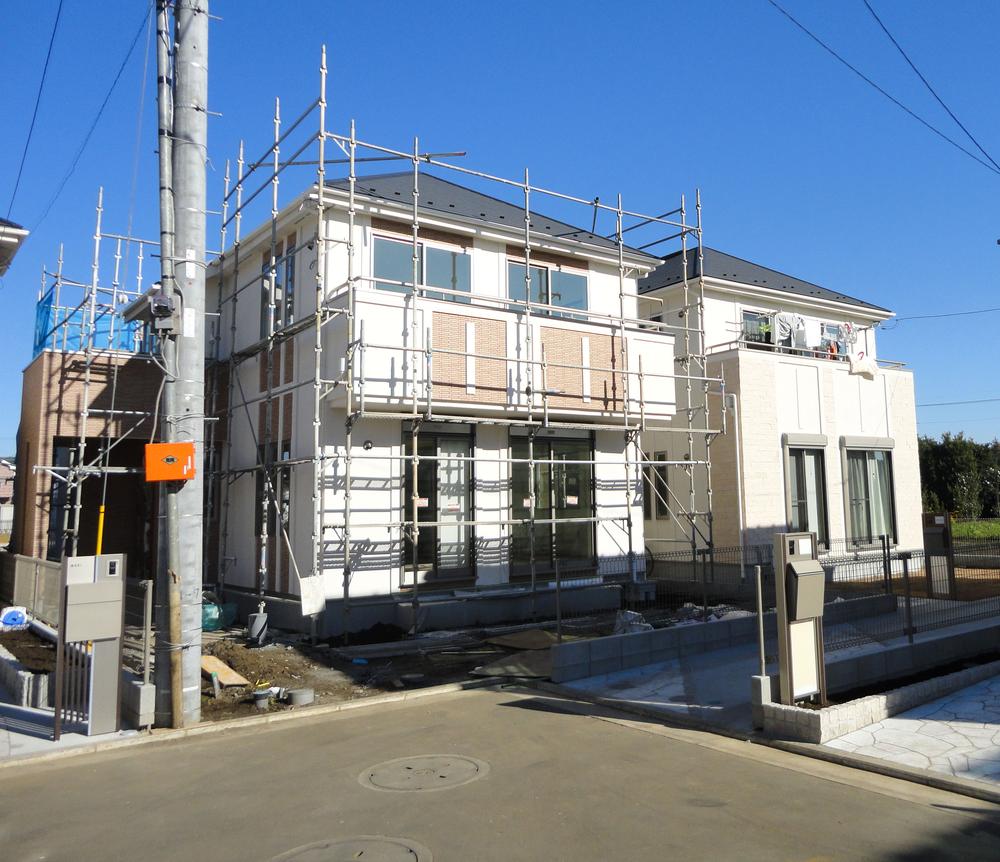 11 Building site (December 2013) Shooting
11号棟現地(2013年12月)撮影
Local photos, including front road前面道路含む現地写真 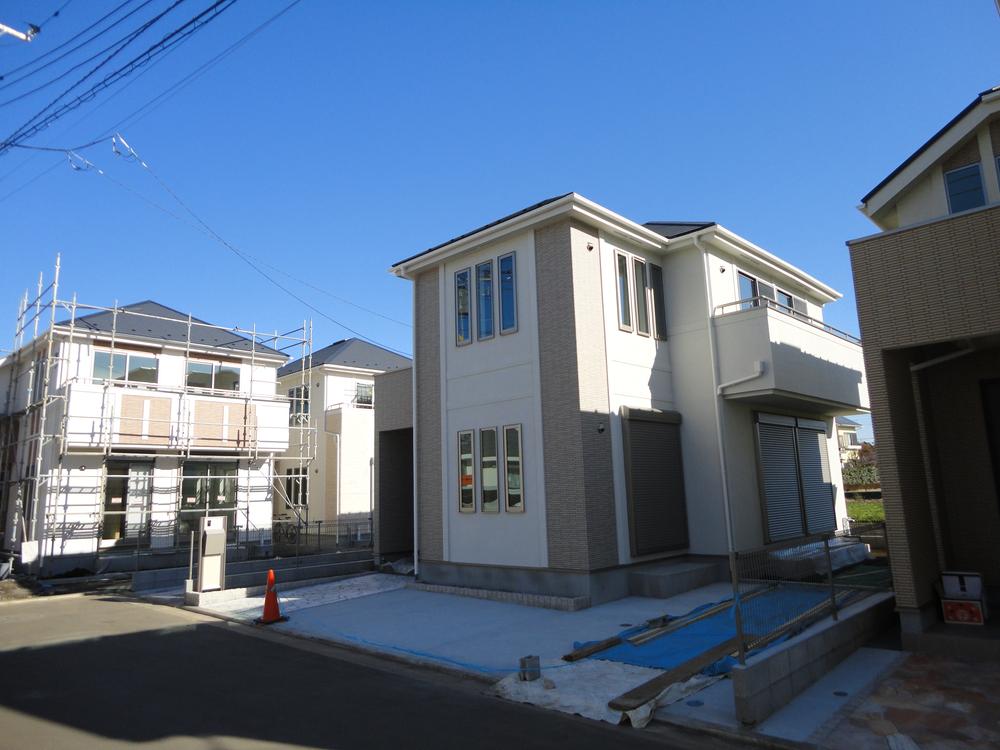 11 Building front road (December 2013) Shooting
11号棟前面道路(2013年12月)撮影
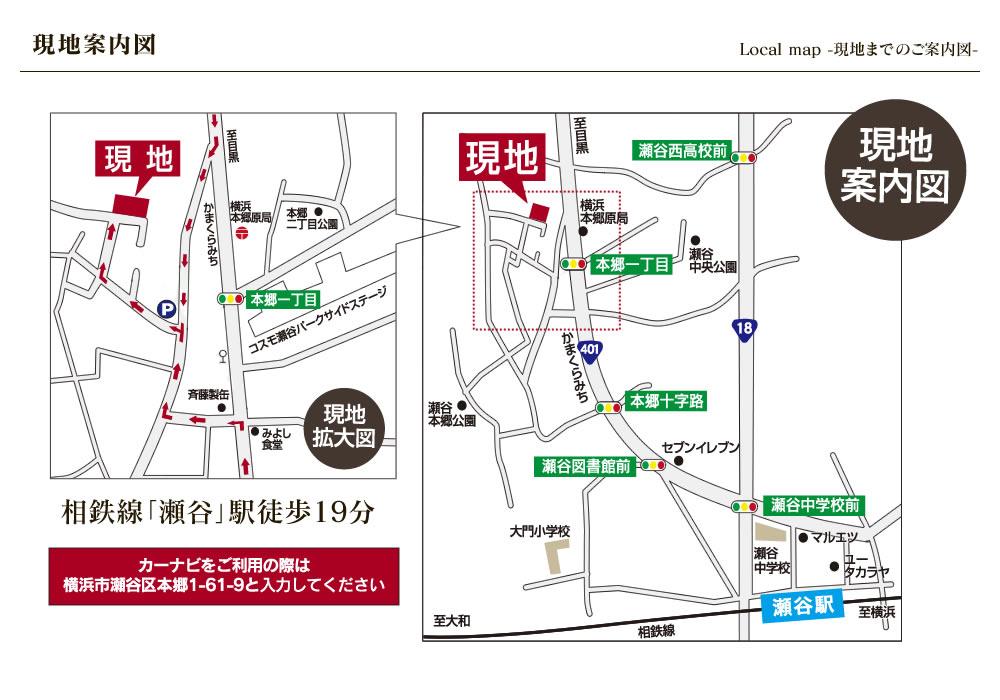 Local guide map
現地案内図
Floor plan間取り図 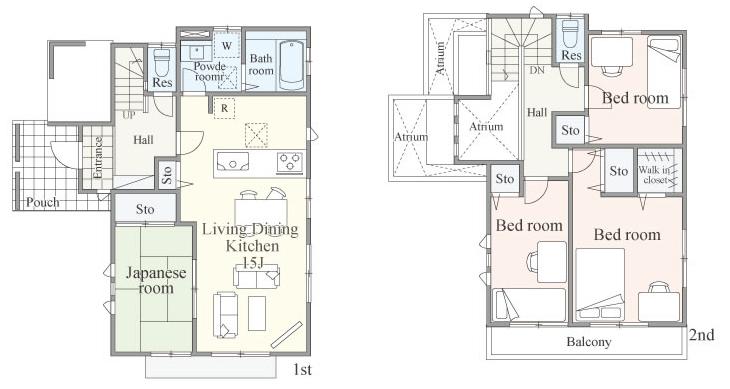 (11 Building), Price 37,958,000 yen, 4LDK, Land area 126.12 sq m , Building area 94.21 sq m
(11号棟)、価格3795万8000円、4LDK、土地面積126.12m2、建物面積94.21m2
Bathroom浴室 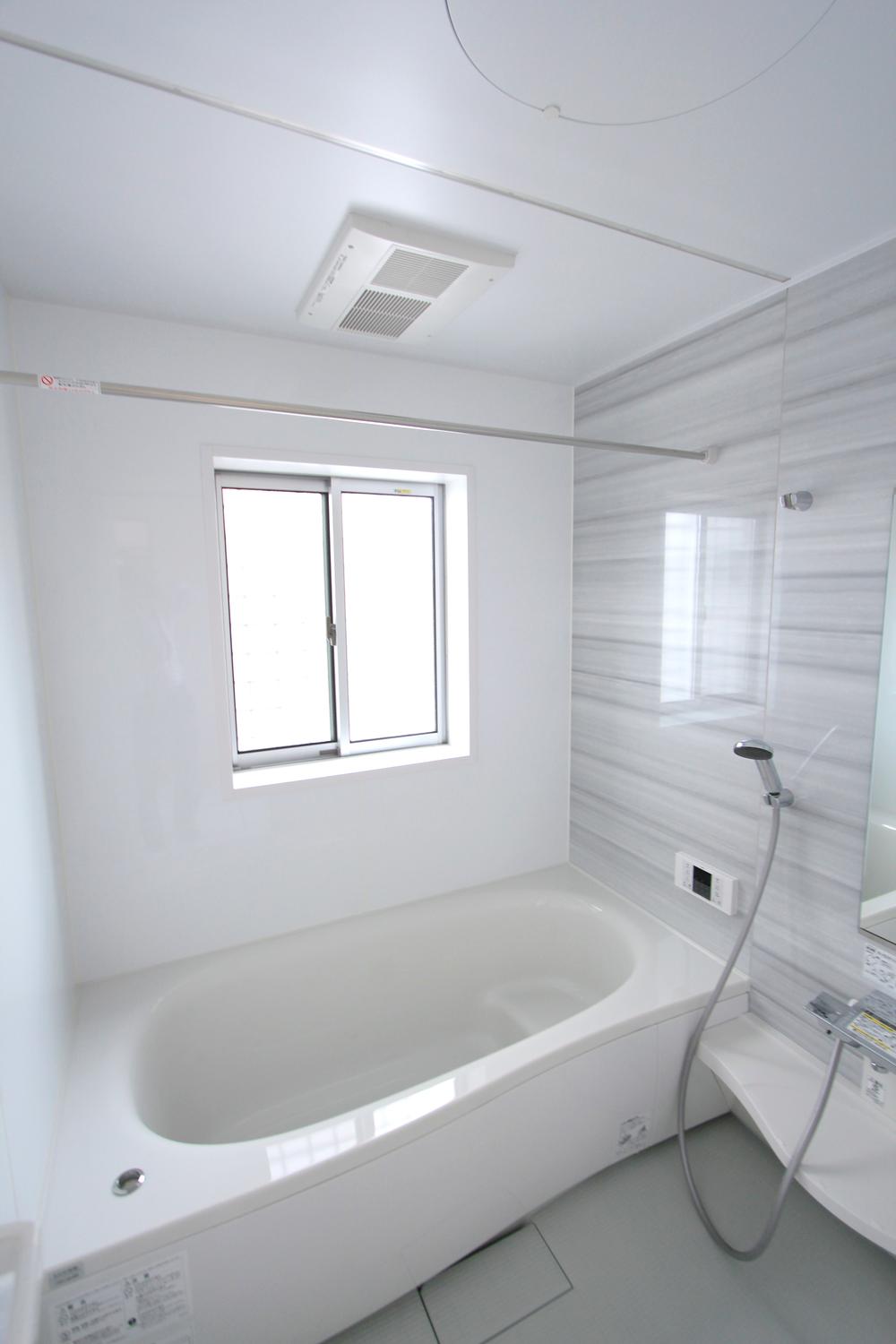 Sold, local (August 2013) Shooting
販売済現地(2013年8月)撮影
Wash basin, toilet洗面台・洗面所 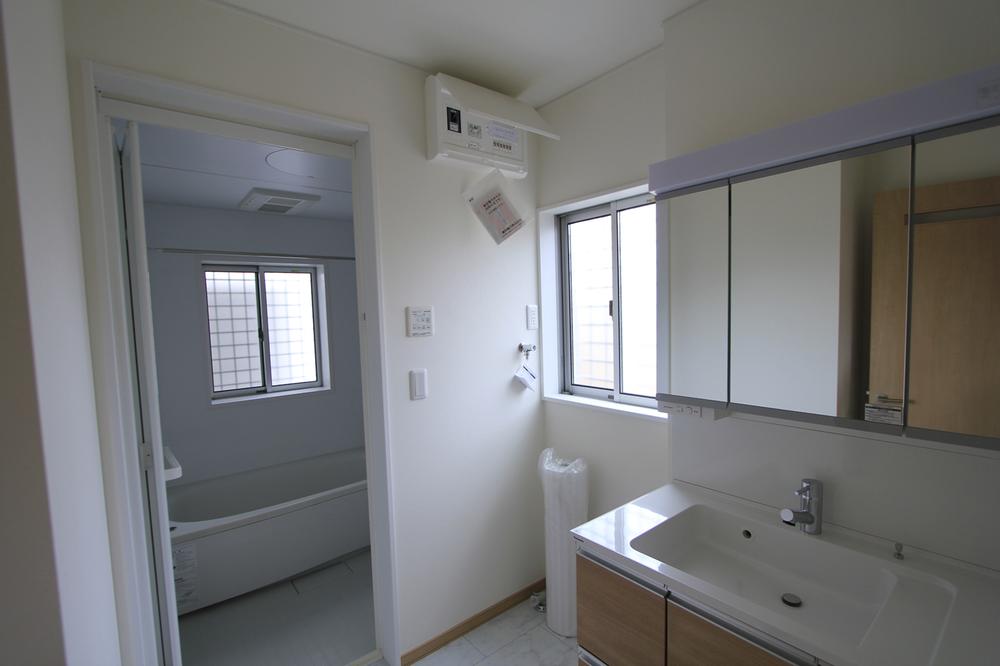 Sold, local (August 2013) Shooting
販売済現地(2013年8月)撮影
Kitchenキッチン 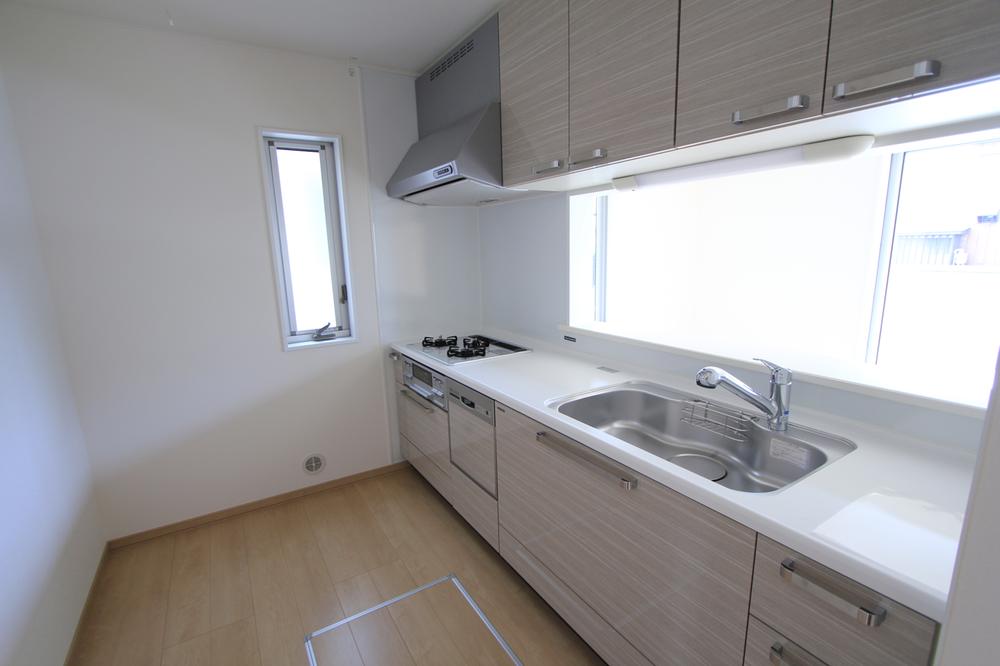 Sold, local (August 2013) Shooting
販売済現地(2013年8月)撮影
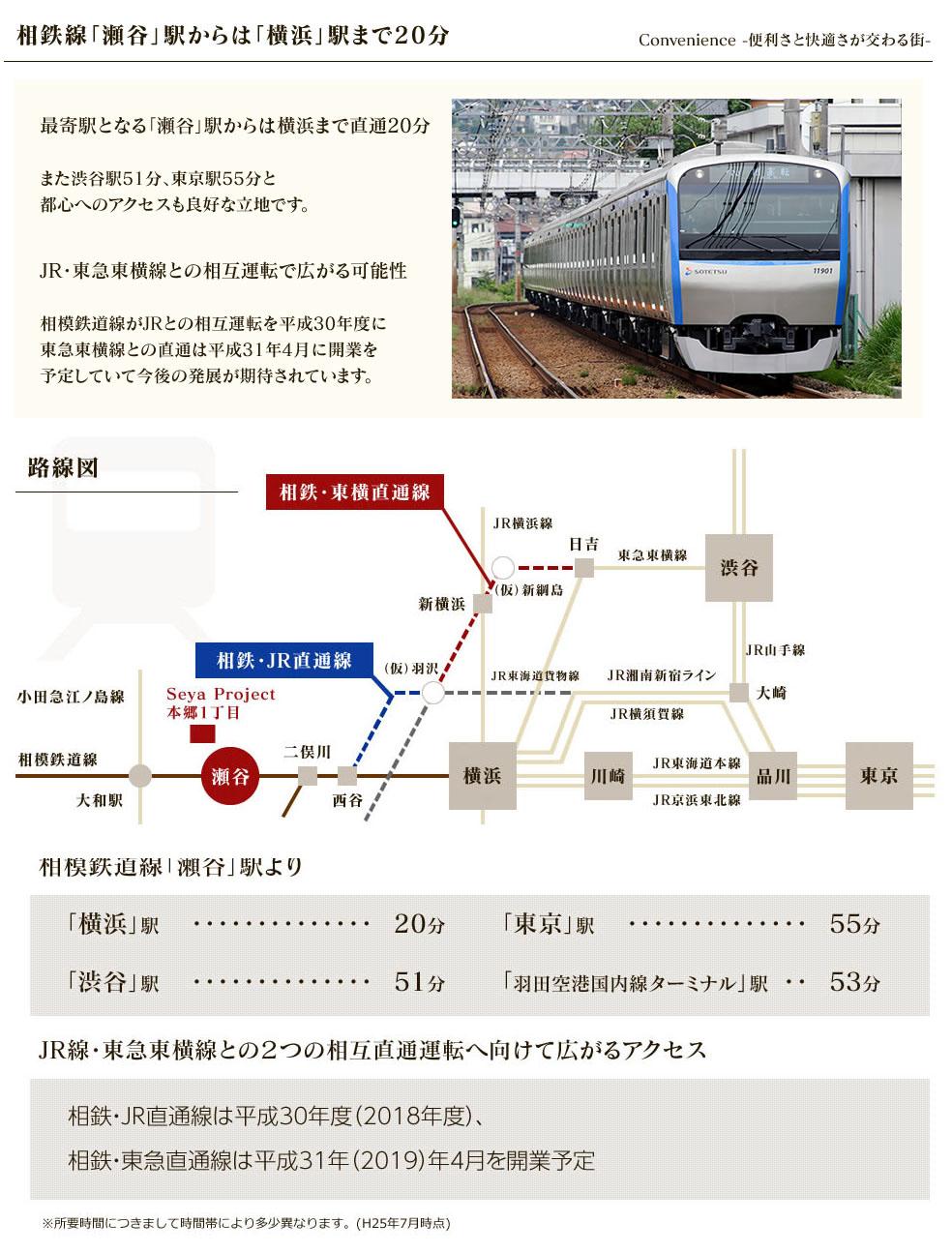 route map
路線図
Otherその他 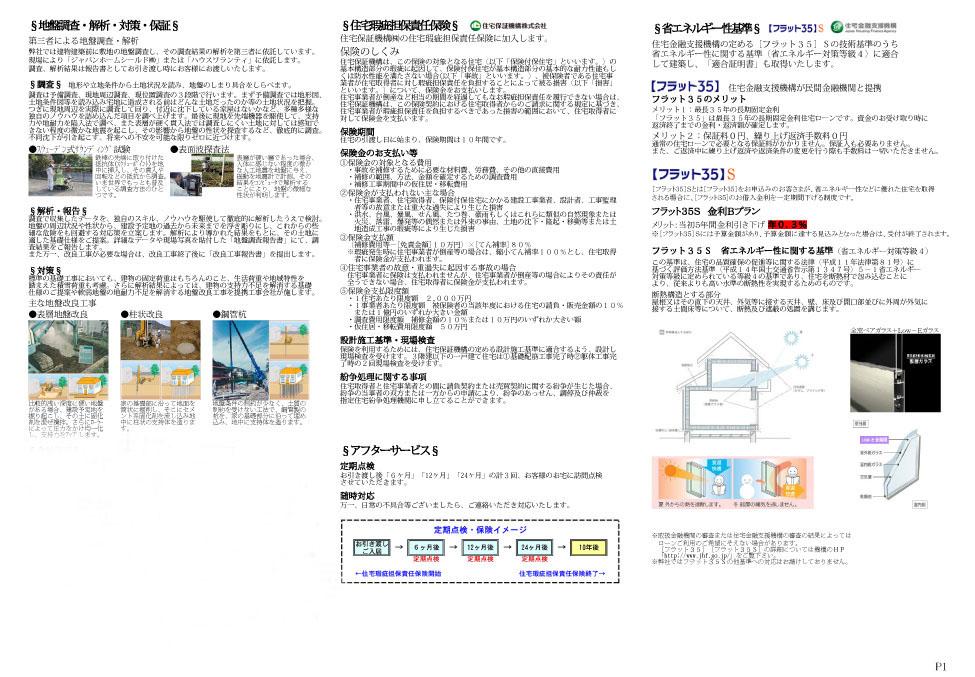 Energy conservation criteria
省エネルギー性基準
Floor plan間取り図 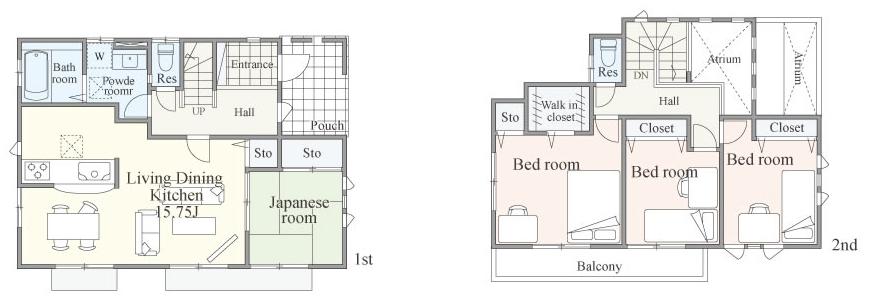 (22 Building), Price 36,958,000 yen, 4LDK, Land area 125.69 sq m , Building area 95.85 sq m
(22号棟)、価格3695万8000円、4LDK、土地面積125.69m2、建物面積95.85m2
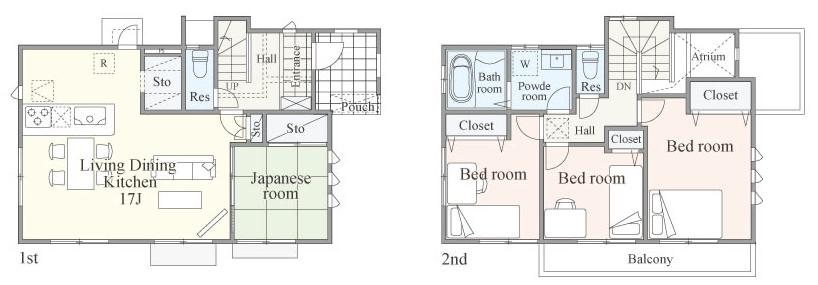 1 minute walk Yokohama Nishiguchi. Yokohama house looking for the familiar Yamato Ju販 at FM Yokohama (Daiwa felony)! 0120-666-777
横浜西口歩いて1分。横浜の住宅探しはFMヨコハマでおなじみの大和住販(だいわじゅうはん)へ! 0120-666-777
Hospital病院 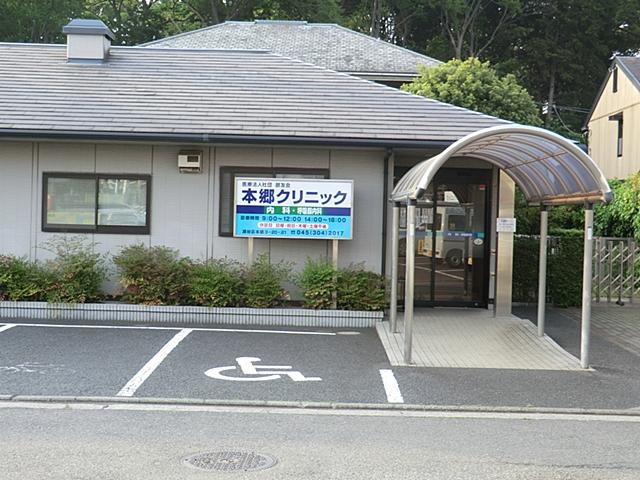 875m to Hongo clinic
本郷クリニックまで875m
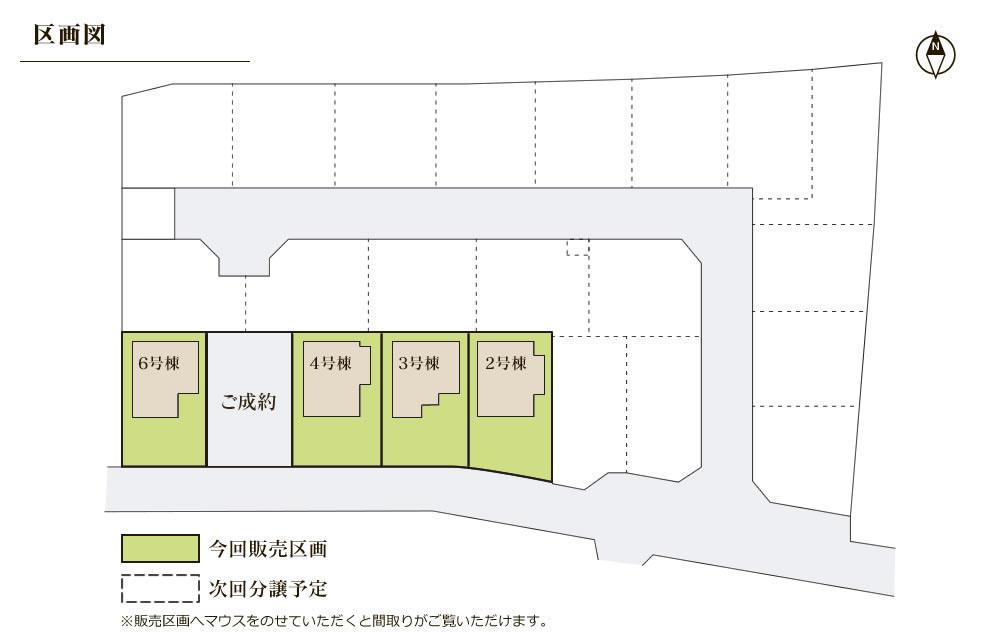 The entire compartment Figure
全体区画図
Park公園 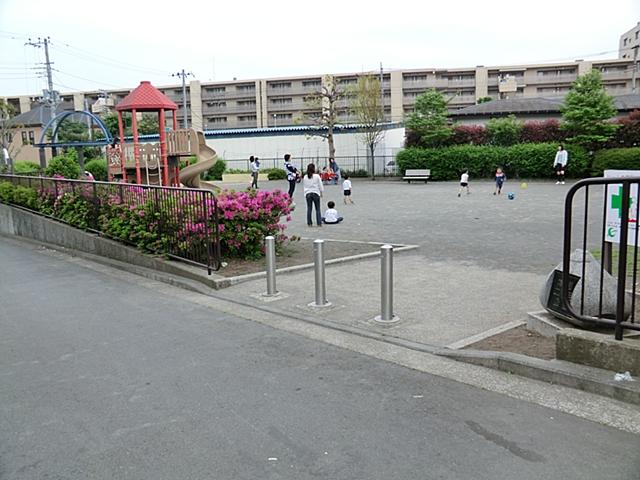 430m to Hongo 2-chome Park
本郷2丁目公園まで430m
Supermarketスーパー 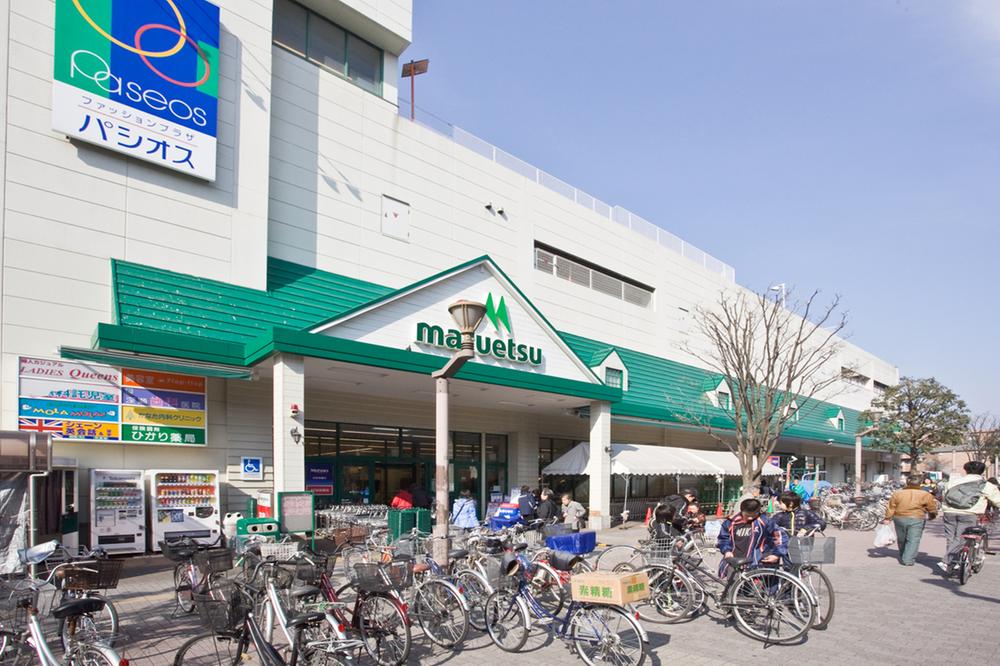 Maruetsu until Seya shop 1300m
マルエツ瀬谷店まで1300m
Location
| 




























