New Homes » Kanto » Kanagawa Prefecture » Yokohama Seya-ku
 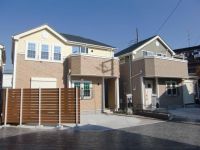
| | Yokohama-shi, Kanagawa-ku, Seya 神奈川県横浜市瀬谷区 |
| Sagami Railway Main Line "Seya" walk 7 minutes 相鉄本線「瀬谷」歩7分 |
| ◆ Sotetsu Line "Seya" Station 7-minute walk ◆ Wide to the south lawn garden ◆ Sophisticated exterior ◆ Home to build a strong joist-less method to earthquake ◆相鉄線「瀬谷」駅徒歩7分◆南側には広い芝庭◆洗練されたエクステリア◆地震に強い根太レス工法で建てる家 |
| The flavor of the UK housing a profound sense of, It expressed by using the antique brick siding feel the history. The window frame and tension divided part, A three-dimensional feeling was prevalent in the Middle Ages of the United Kingdom gorgeous use the decoration mall, Also to arrange friendly to the Japanese in the UK-style house. Flooring using the beautiful grain oak with deep shades of black walnut. Stile set joinery and accents represent beams antique feeling and handmade feeling of English-style houses unique noble classical design, It produces a profound feeling. 重厚感ある英国住宅の趣を、歴史を感じさせるアンティークレンガ調サイディングを使うことで表現しました。窓枠や張り分け部分には、中世のイギリスで流行した立体感ある装飾モールを華やかに使用し、英国風住宅を日本人にも親しみやすくアレンジしています。床材は深い色合いのブラックウォルナットと美しい木目のオークを使用。気品あるクラシカルなデザインの框組建具とアクセントの表し梁がアンティーク感と英国風住宅ならではの手作り感、重厚感を演出しています。 |
Features pickup 特徴ピックアップ | | Parking two Allowed / Facing south / System kitchen / Bathroom Dryer / Yang per good / All room storage / LDK15 tatami mats or more / Around traffic fewer / Garden more than 10 square meters / Face-to-face kitchen / Barrier-free / Bathroom 1 tsubo or more / 2-story / South balcony / Nantei / All living room flooring / Dish washing dryer / Walk-in closet / Water filter / City gas / Floor heating 駐車2台可 /南向き /システムキッチン /浴室乾燥機 /陽当り良好 /全居室収納 /LDK15畳以上 /周辺交通量少なめ /庭10坪以上 /対面式キッチン /バリアフリー /浴室1坪以上 /2階建 /南面バルコニー /南庭 /全居室フローリング /食器洗乾燥機 /ウォークインクロゼット /浄水器 /都市ガス /床暖房 | Price 価格 | | 41,958,000 yen 4195万8000円 | Floor plan 間取り | | 4LDK 4LDK | Units sold 販売戸数 | | 2 units 2戸 | Total units 総戸数 | | 4 units 4戸 | Land area 土地面積 | | 123.7 sq m ・ 158.8 sq m 123.7m2・158.8m2 | Building area 建物面積 | | 94.81 sq m ・ 95.84 sq m 94.81m2・95.84m2 | Driveway burden-road 私道負担・道路 | | Road width: 4m, Driveway equity: 57.27 1 of equity quarters of sq m 道路幅:4m、私道持分:57.27m2のうち持分4分の1 | Completion date 完成時期(築年月) | | November 2013 2013年11月 | Address 住所 | | Yokohama-shi, Kanagawa-ku, Seya Seya 5 神奈川県横浜市瀬谷区瀬谷5 | Traffic 交通 | | Sagami Railway Main Line "Seya" walk 7 minutes
Sagami Railway Main Line "Yamato" walk 17 minutes
Sotetsu Izumino line "Izumino" 25 minutes Seya four step 2 minutes by bus 相鉄本線「瀬谷」歩7分
相鉄本線「大和」歩17分
相鉄いずみ野線「いずみ野」バス25分瀬谷四歩2分
| Related links 関連リンク | | [Related Sites of this company] 【この会社の関連サイト】 | Person in charge 担当者より | | The person in charge Yamakawa House to go the Taku satisfaction ・ Let me help you with the best smile. 担当者山川 拓満足のいく住宅・最高の笑顔のお手伝いをさせて下さい。 | Contact お問い合せ先 | | TEL: 0800-603-1998 [Toll free] mobile phone ・ Also available from PHS
Caller ID is not notified
Please contact the "saw SUUMO (Sumo)"
If it does not lead, If the real estate company TEL:0800-603-1998【通話料無料】携帯電話・PHSからもご利用いただけます
発信者番号は通知されません
「SUUMO(スーモ)を見た」と問い合わせください
つながらない方、不動産会社の方は
| Most price range 最多価格帯 | | 41 million yen (2 units) 4100万円台(2戸) | Building coverage, floor area ratio 建ぺい率・容積率 | | Kenpei rate: 50%, Volume ratio: 100% 建ペい率:50%、容積率:100% | Time residents 入居時期 | | Consultation 相談 | Land of the right form 土地の権利形態 | | Ownership 所有権 | Use district 用途地域 | | One low-rise 1種低層 | Land category 地目 | | Residential land 宅地 | Overview and notices その他概要・特記事項 | | Person in charge: Yamakawa Taku, Building confirmation number: No. 13KAK Ken確 01,936 other 担当者:山川 拓、建築確認番号:第13KAK建確01936号他 | Company profile 会社概要 | | <Mediation> Governor of Kanagawa Prefecture (5) Article 020560 No. Century 21 (Ltd.) My home business Lesson 3 Yubinbango220-0004 Kanagawa Prefecture, Nishi-ku, Yokohama-shi Kitasaiwai 2-8-4 Yokohama Nishiguchi KN building first floor <仲介>神奈川県知事(5)第020560号センチュリー21(株)マイホーム営業3課〒220-0004 神奈川県横浜市西区北幸2-8-4 横浜西口KNビル1階 |
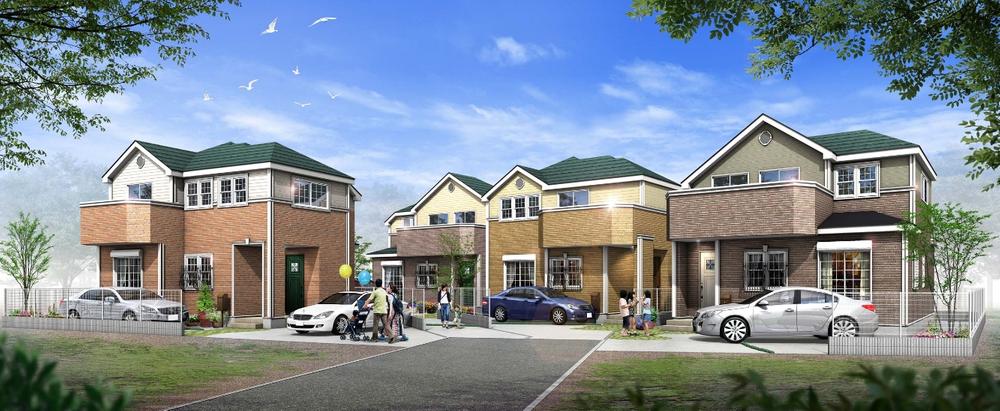 Rendering (appearance)
完成予想図(外観)
Local appearance photo現地外観写真 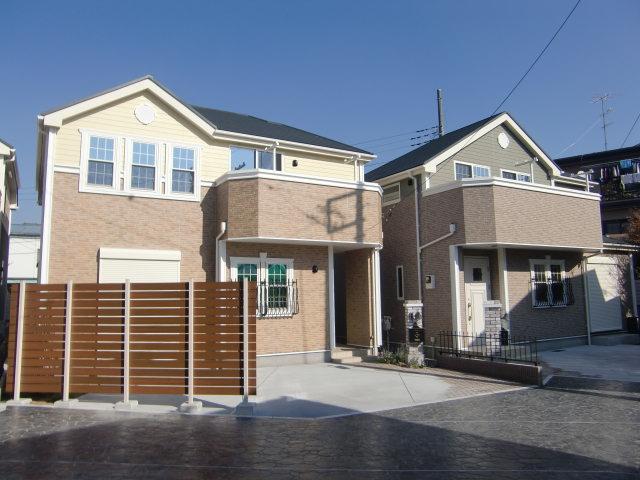 Local (12 May 2013) Shooting
現地(2013年12月)撮影
Local photos, including front road前面道路含む現地写真 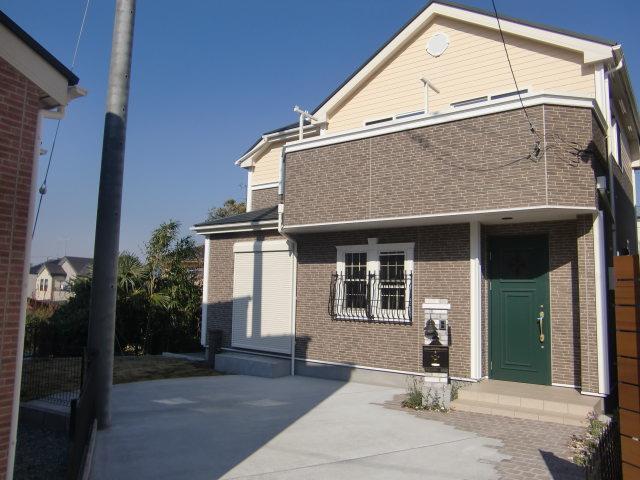 Local (12 May 2013) Shooting
現地(2013年12月)撮影
Floor plan間取り図 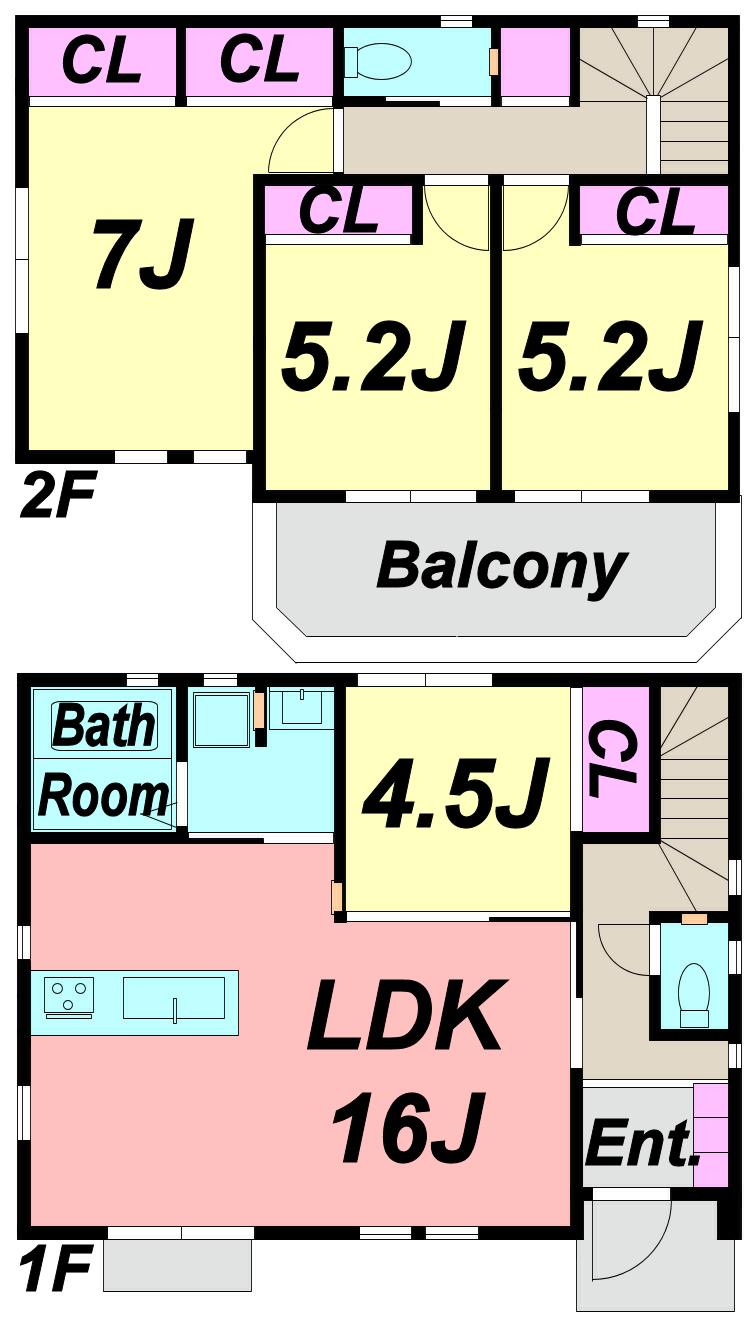 (B Building), Price 41,958,000 yen, 4LDK, Land area 158.8 sq m , Building area 94.81 sq m
(B号棟)、価格4195万8000円、4LDK、土地面積158.8m2、建物面積94.81m2
Local appearance photo現地外観写真 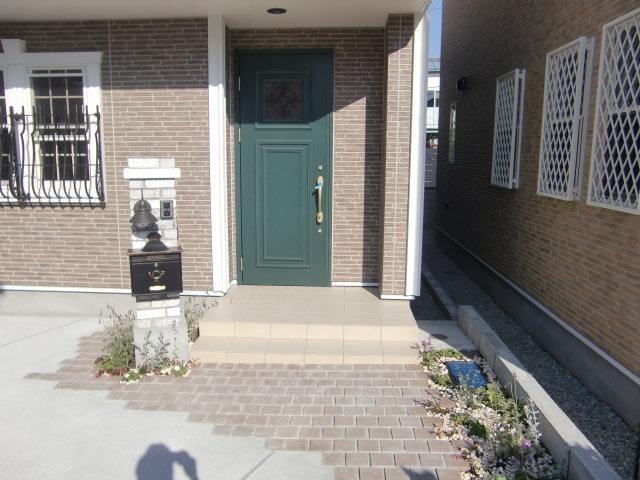 Local (12 May 2013) Shooting
現地(2013年12月)撮影
Livingリビング 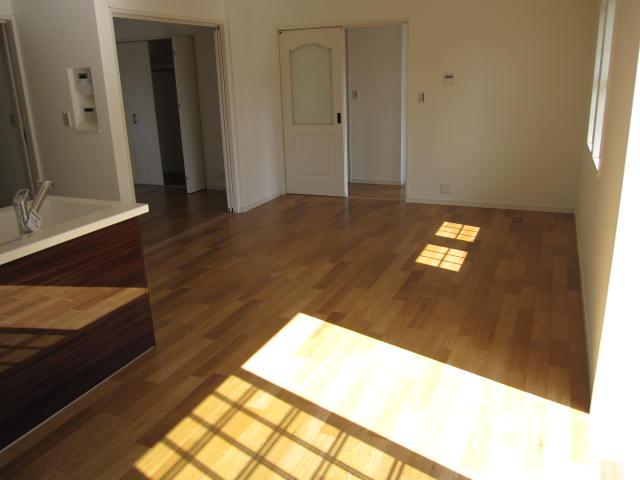 Indoor (10 May 2013) Shooting
室内(2013年10月)撮影
Bathroom浴室 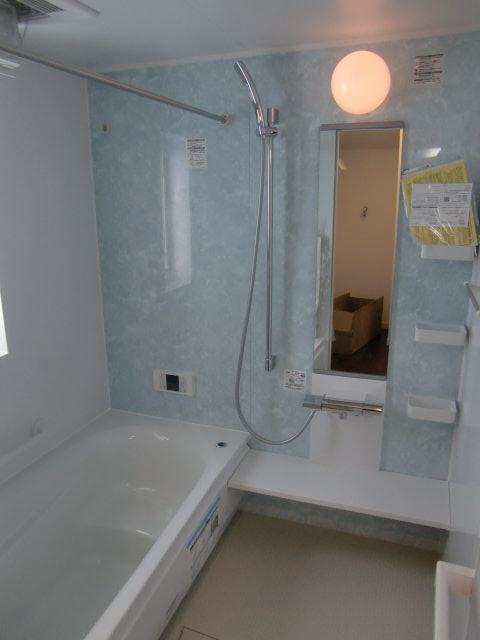 Local (10 May 2013) Shooting
現地(2013年10月)撮影
Kitchenキッチン 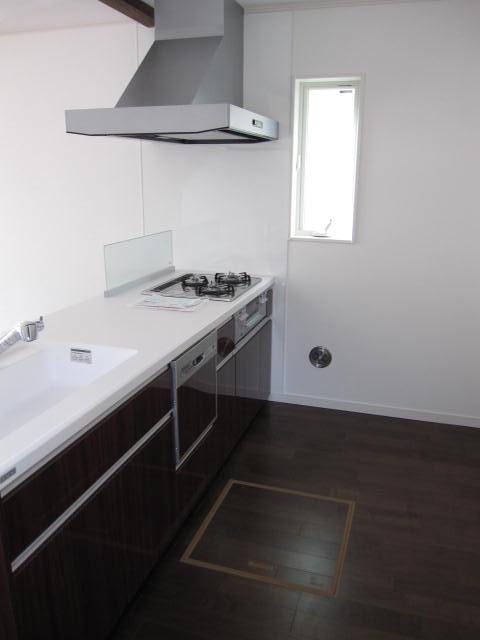 Indoor (10 May 2013) Shooting
室内(2013年10月)撮影
Non-living roomリビング以外の居室 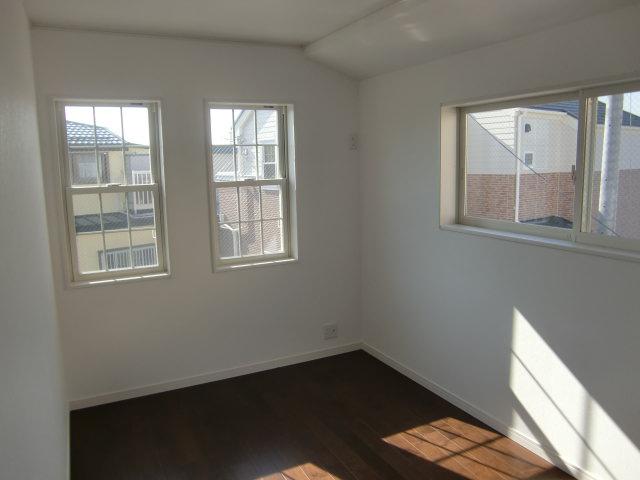 Local (10 May 2013) Shooting
現地(2013年10月)撮影
Wash basin, toilet洗面台・洗面所 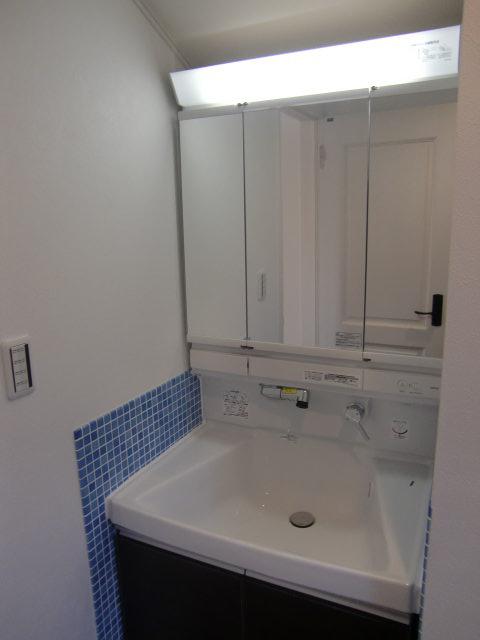 Local (12 May 2013) Shooting
現地(2013年12月)撮影
Toiletトイレ 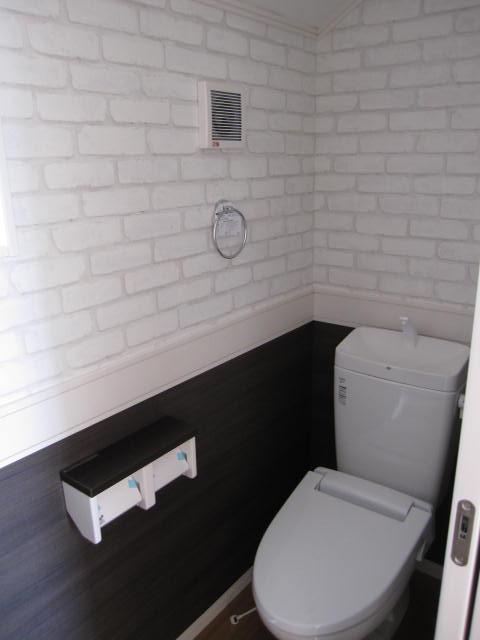 Local (10 May 2013) Shooting
現地(2013年10月)撮影
Garden庭 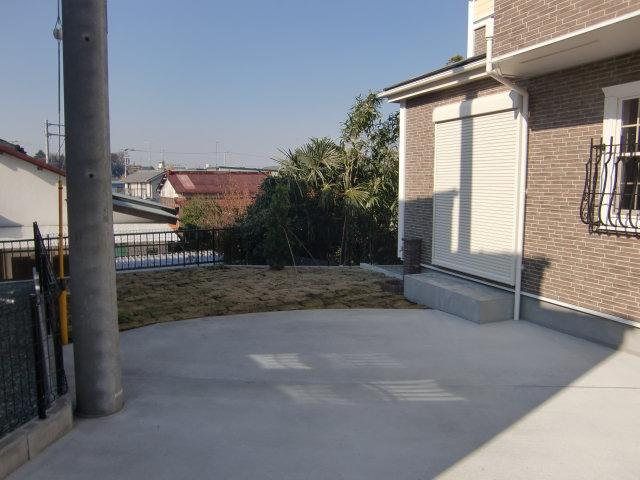 Local (12 May 2013) Shooting
現地(2013年12月)撮影
Station駅 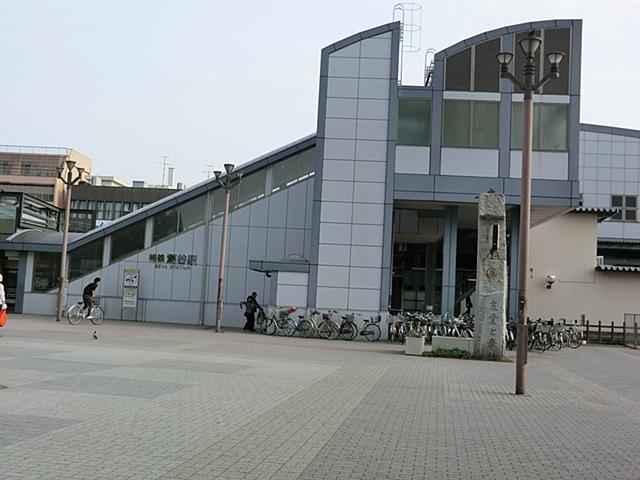 560m until Seya Station
瀬谷駅まで560m
Other introspectionその他内観 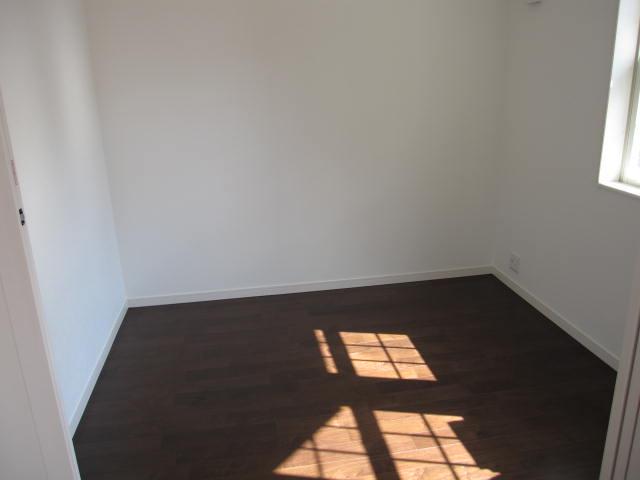 Indoor (10 May 2013) Shooting
室内(2013年10月)撮影
View photos from the dwelling unit住戸からの眺望写真 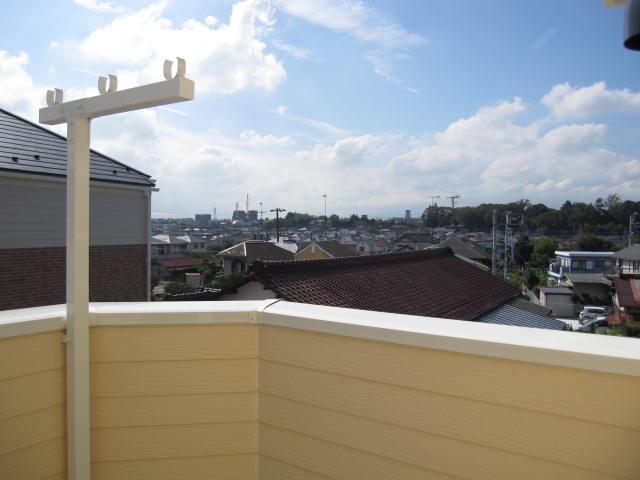 View from the site (October 2013) Shooting
現地からの眺望(2013年10月)撮影
Floor plan間取り図 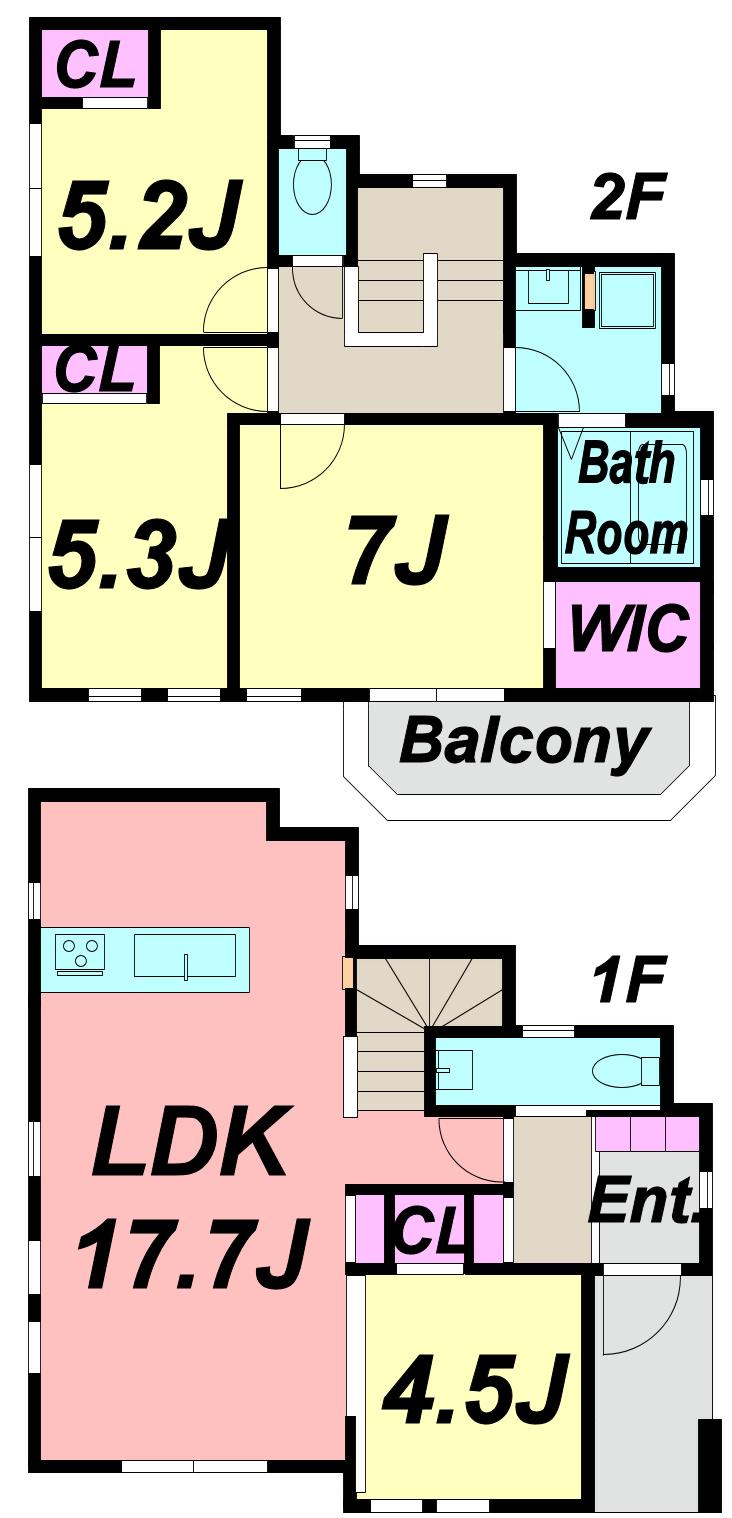 (C Building), Price 41,958,000 yen, 4LDK, Land area 123.7 sq m , Building area 95.84 sq m
(C号棟)、価格4195万8000円、4LDK、土地面積123.7m2、建物面積95.84m2
Livingリビング 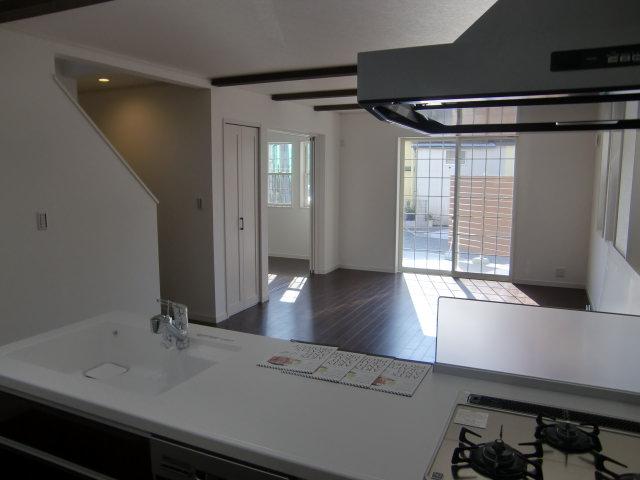 Indoor (12 May 2013) Shooting
室内(2013年12月)撮影
Kitchenキッチン 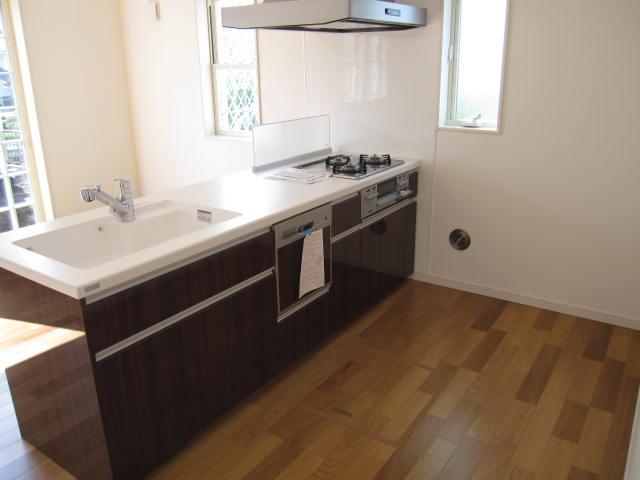 Indoor (10 May 2013) Shooting
室内(2013年10月)撮影
Non-living roomリビング以外の居室 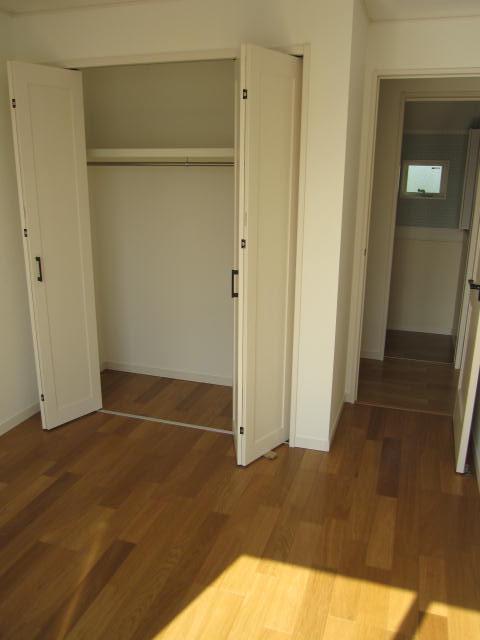 Indoor (10 May 2013) Shooting
室内(2013年10月)撮影
Wash basin, toilet洗面台・洗面所 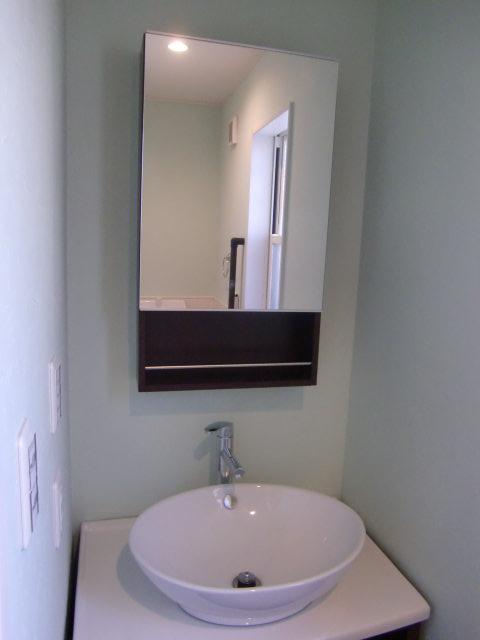 Indoor (12 May 2013) Shooting
室内(2013年12月)撮影
Station駅 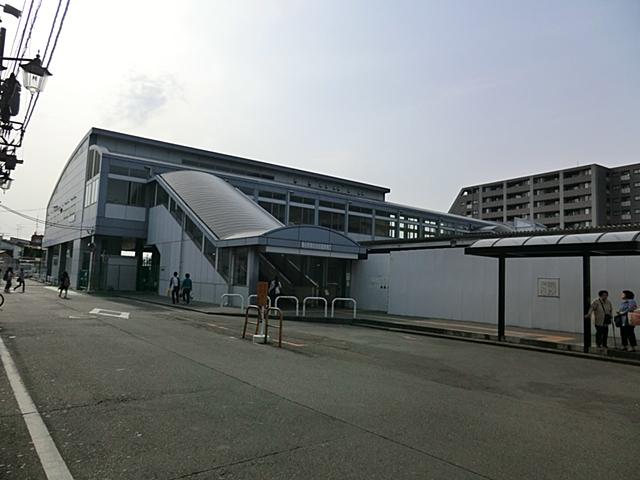 560m until Seya Station
瀬谷駅まで560m
Location
|






















