New Homes » Kanto » Kanagawa Prefecture » Yokohama Seya-ku
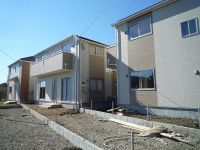 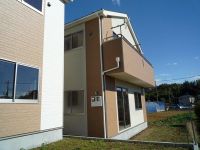
| | Yokohama-shi, Kanagawa-ku, Seya 神奈川県横浜市瀬谷区 |
| Sagami Railway Main Line "Mitsuzakai" 12 minutes Ayumi Miyazawa 2 minutes by bus 相鉄本線「三ツ境」バス12分宮沢歩2分 |
| ◆ Building preview Allowed! In a green living environment, All six buildings of new construction Ichinohe Ken is born! All buildings with solar power generation system! Mato of all building 4LDK! Meters from the bus stop is a 2-minute walk! Please, Please refer to the local! ◆建物内覧可!緑豊かな住環境に、全6棟の新築一戸建が誕生します!全棟太陽光発電システム付!全棟4LDKの間取!バス停から徒歩2分の立地!ぜひ、現地をご覧下さい! |
Features pickup 特徴ピックアップ | | Solar power system / Parking two Allowed / Parking three or more possible / LDK18 tatami mats or more / Facing south / LDK15 tatami mats or more / Face-to-face kitchen / 2-story / Leafy residential area 太陽光発電システム /駐車2台可 /駐車3台以上可 /LDK18畳以上 /南向き /LDK15畳以上 /対面式キッチン /2階建 /緑豊かな住宅地 | Event information イベント情報 | | (Please coming directly to the site) ◆ You can preview the building! ■ Local sales meetings! ! ■ All buildings with solar power generation system! ■ All building car space two Allowed! (Depending on model) ■ Floor plan of the entire building 4LDK! ! ■ Land area of about 39 ~ 55 tsubo! ! ■ Please, Please refer to the local! ! ◆ Arriving in the car navigation system, please enter "Yokohama Seya-ku, Miyazawa 3-chome, 37-21" ◆ (直接現地へご来場ください)◆建物内覧できます!■現地販売会開催!!■全棟太陽光発電システム付!■全棟カースペース2台可!(車種によります)■全棟4LDKの間取り!!■土地面積約39 ~ 55坪!!■ぜひ、現地をご覧下さい!!◆カーナビでお越しの方は「横浜市瀬谷区宮沢3丁目37-21」とご入力下さい◆ | Price 価格 | | 29,800,000 yen ~ 32,800,000 yen 2980万円 ~ 3280万円 | Floor plan 間取り | | 4LDK 4LDK | Units sold 販売戸数 | | 5 units 5戸 | Total units 総戸数 | | 6 units 6戸 | Land area 土地面積 | | 130.55 sq m ~ 185 sq m (39.49 tsubo ~ 55.96 tsubo) (Registration) 130.55m2 ~ 185m2(39.49坪 ~ 55.96坪)(登記) | Building area 建物面積 | | 90.72 sq m ~ 93.15 sq m (27.44 tsubo ~ 28.17 tsubo) (measured) 90.72m2 ~ 93.15m2(27.44坪 ~ 28.17坪)(実測) | Driveway burden-road 私道負担・道路 | | Road width: 3.8m ~ 3.9m, Asphaltic pavement, Setback: 0.51m2 ~ 1.29m2 Yes, Alley-like parts: 5 Building about 54.07m2 ・ 6 Building about 71.80m2 Yes 道路幅:3.8m ~ 3.9m、アスファルト舗装、セットバック:0.51m2 ~ 1.29m2有、路地状部分:5号棟約54.07m2・6号棟約71.80m2有 | Completion date 完成時期(築年月) | | November 2013 2013年11月 | Address 住所 | | Yokohama-shi, Kanagawa-ku, Seya Miyazawa 3-37-21 神奈川県横浜市瀬谷区宮沢3-37-21 | Traffic 交通 | | Sagami Railway Main Line "Mitsuzakai" 12 minutes Ayumi Miyazawa 2 minutes by bus 相鉄本線「三ツ境」バス12分宮沢歩2分
| Contact お問い合せ先 | | Sotetsu Real Estate Sales Co., Ltd. Seya shop TEL: 0800-603-2982 [Toll free] mobile phone ・ Also available from PHS
Caller ID is not notified
Please contact the "saw SUUMO (Sumo)"
If it does not lead, If the real estate company 相鉄不動産販売(株)瀬谷店TEL:0800-603-2982【通話料無料】携帯電話・PHSからもご利用いただけます
発信者番号は通知されません
「SUUMO(スーモ)を見た」と問い合わせください
つながらない方、不動産会社の方は
| Building coverage, floor area ratio 建ぺい率・容積率 | | Kenpei rate: 50%, Volume ratio: 80% 建ペい率:50%、容積率:80% | Time residents 入居時期 | | Immediate available 即入居可 | Land of the right form 土地の権利形態 | | Ownership 所有権 | Structure and method of construction 構造・工法 | | Wooden 2-story 木造2階建 | Use district 用途地域 | | Urbanization control area 市街化調整区域 | Land category 地目 | | Residential land 宅地 | Overview and notices その他概要・特記事項 | | Building confirmation number: No. 13UDI1W Ken 01463 other 建築確認番号:第13UDI1W建01463号他 | Company profile 会社概要 | | <Mediation> Minister of Land, Infrastructure and Transport (2) the first 006,809 No. Sotetsu Real Estate Sales Co., Ltd. Seya shop Yubinbango246-0013 Yokohama-shi, Kanagawa-ku, Seya Aizawa 1-4-4 Monte Shuster first floor <仲介>国土交通大臣(2)第006809号相鉄不動産販売(株)瀬谷店〒246-0013 神奈川県横浜市瀬谷区相沢1-4-4 モンテシャスター1階 |
Local appearance photo現地外観写真 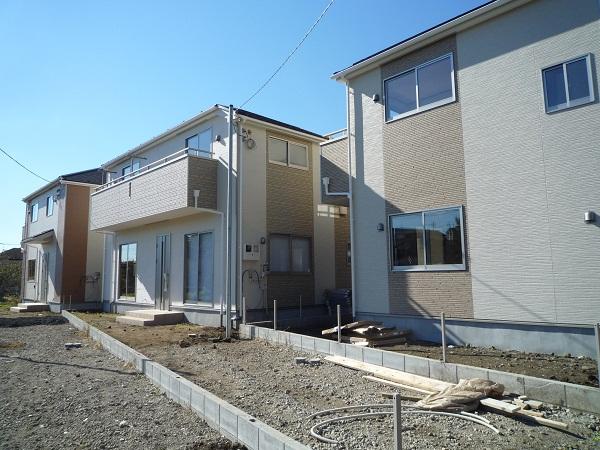 Local (11 May 2013) Shooting
現地(2013年11月)撮影
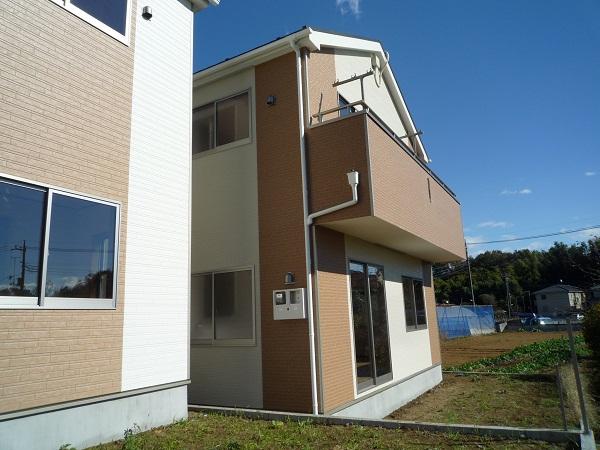 Local (11 May 2013) Shooting
現地(2013年11月)撮影
Kitchenキッチン 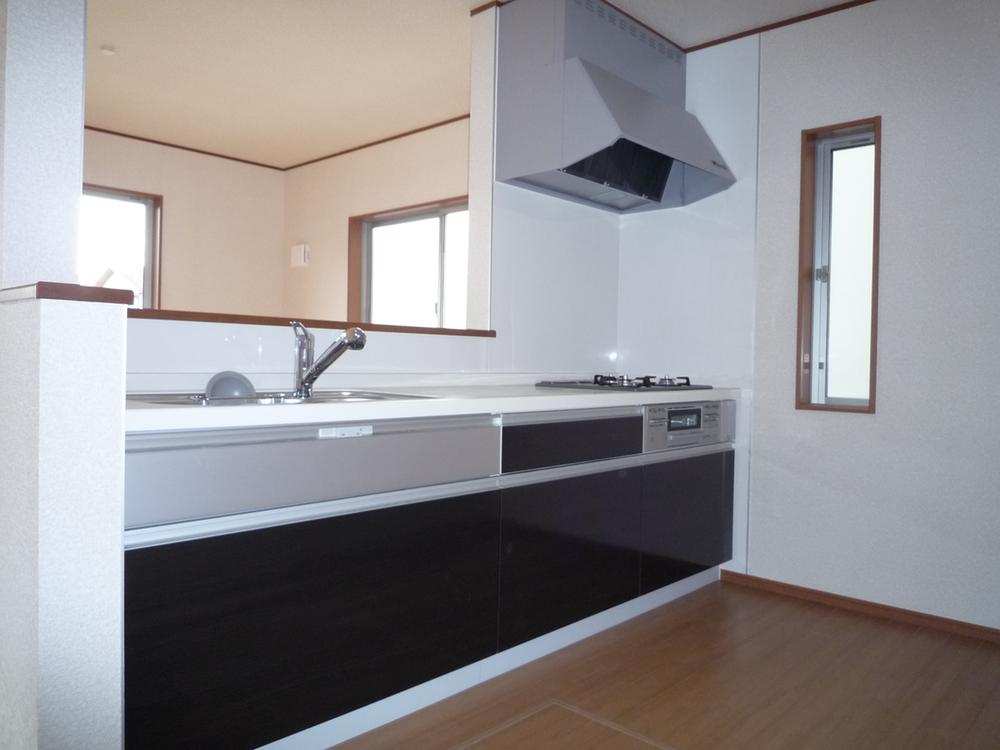 Local (12 May 2013) Shooting
現地(2013年12月)撮影
Floor plan間取り図 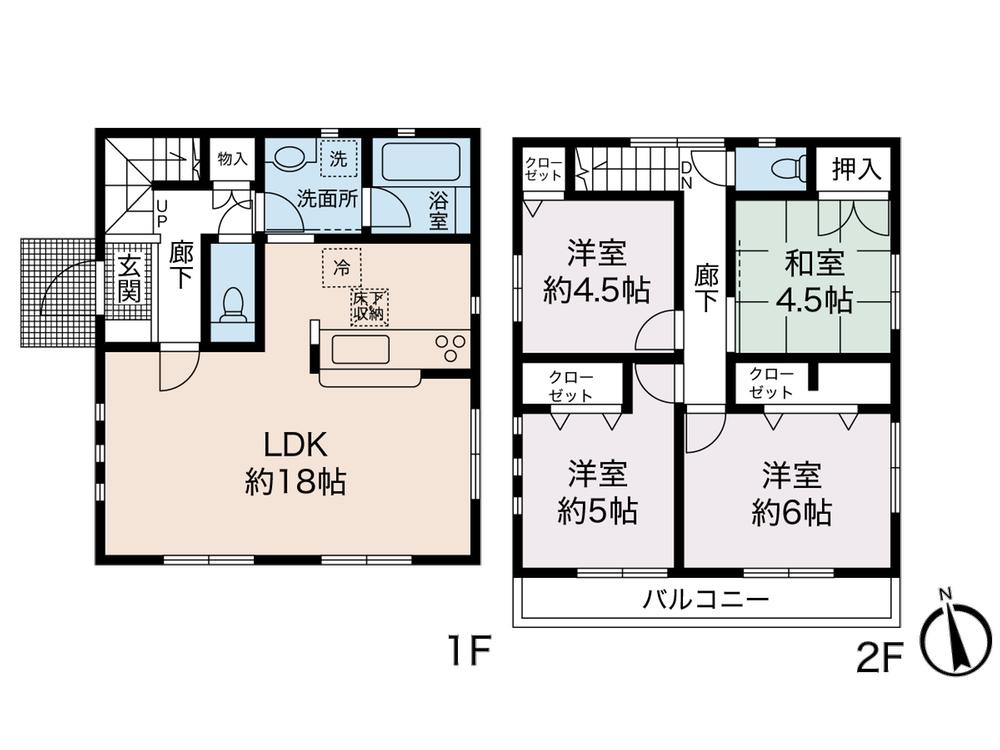 (1 Building), Price 32,800,000 yen, 4LDK, Land area 140 sq m , Building area 90.72 sq m
(1号棟)、価格3280万円、4LDK、土地面積140m2、建物面積90.72m2
Local appearance photo現地外観写真 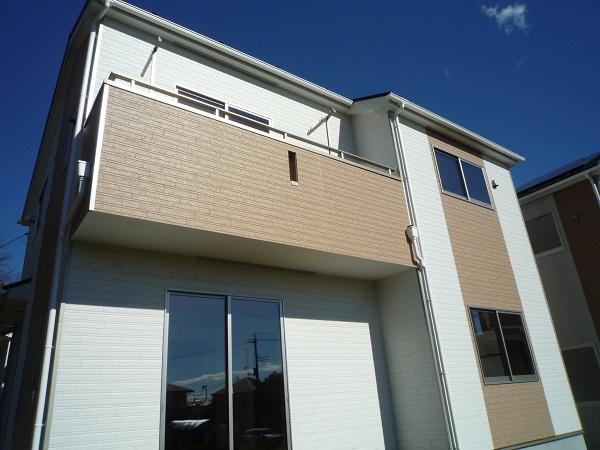 Local (11 May 2013) Shooting
現地(2013年11月)撮影
Livingリビング 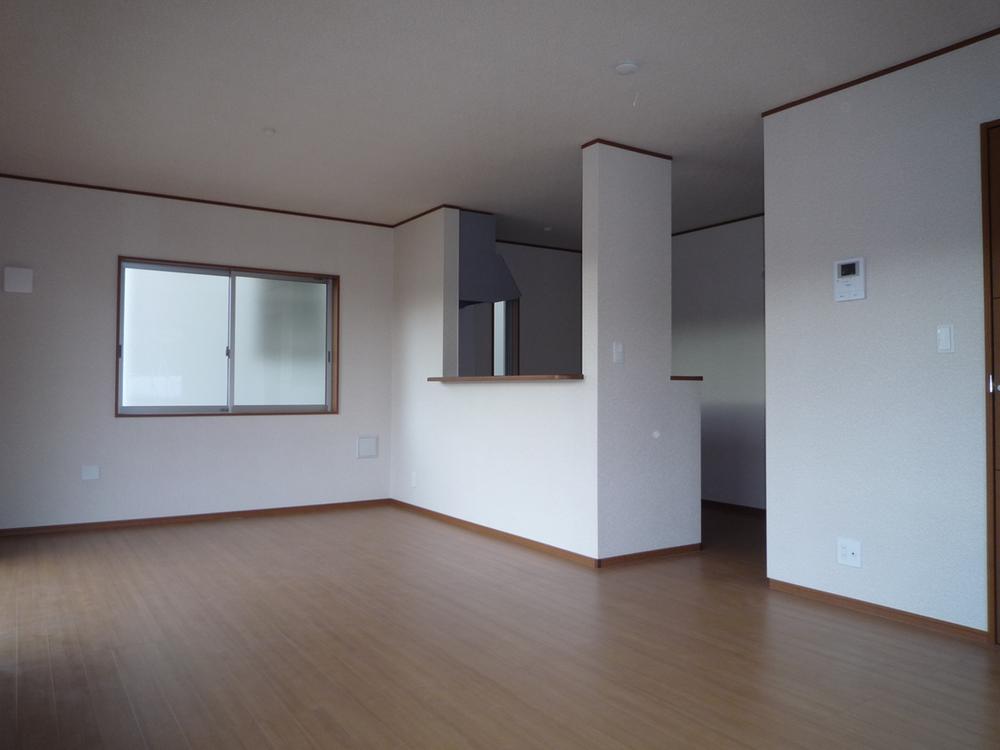 Local (12 May 2013) Shooting
現地(2013年12月)撮影
Non-living roomリビング以外の居室 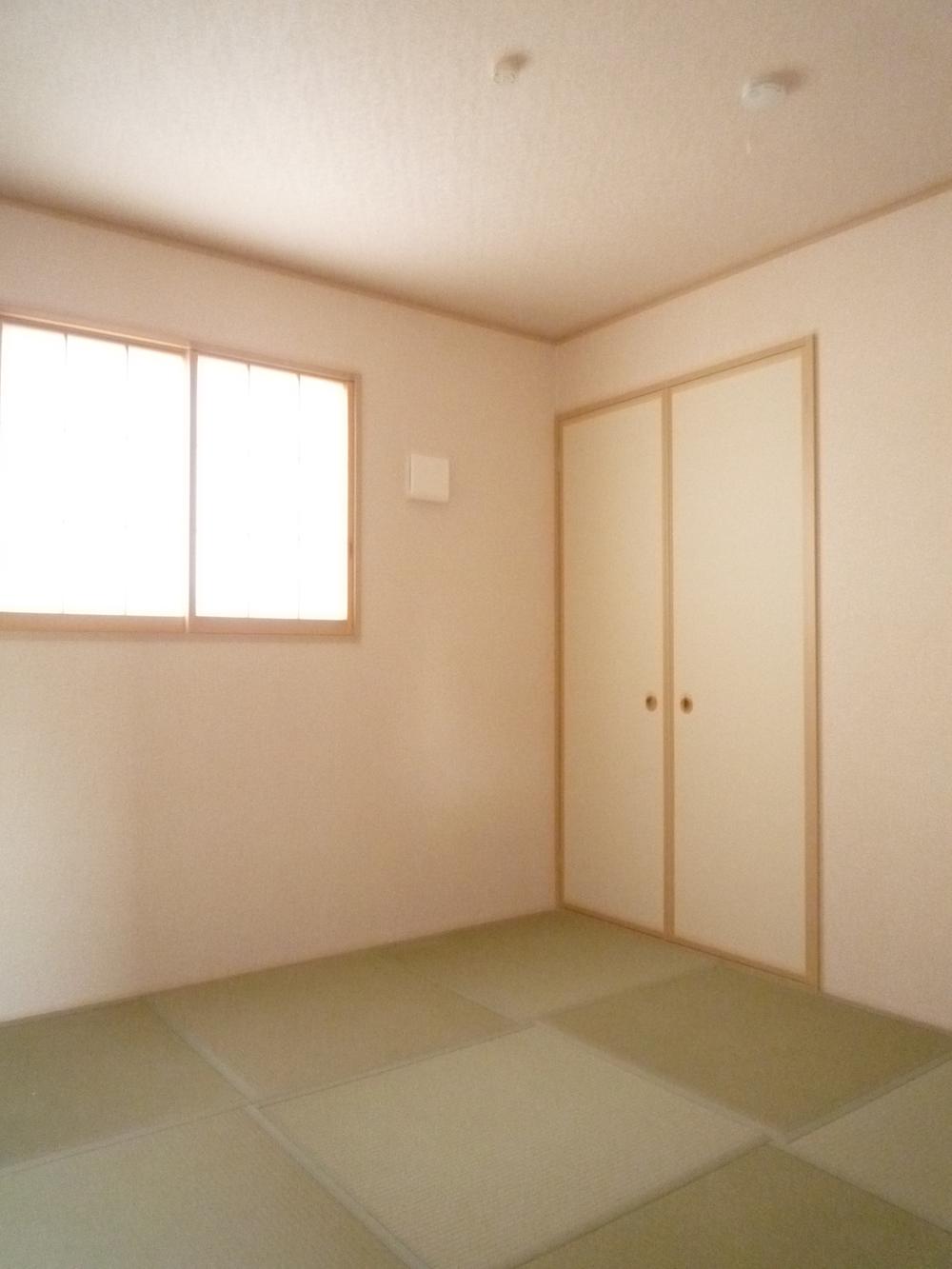 Indoor (12 May 2013) Shooting
室内(2013年12月)撮影
Wash basin, toilet洗面台・洗面所 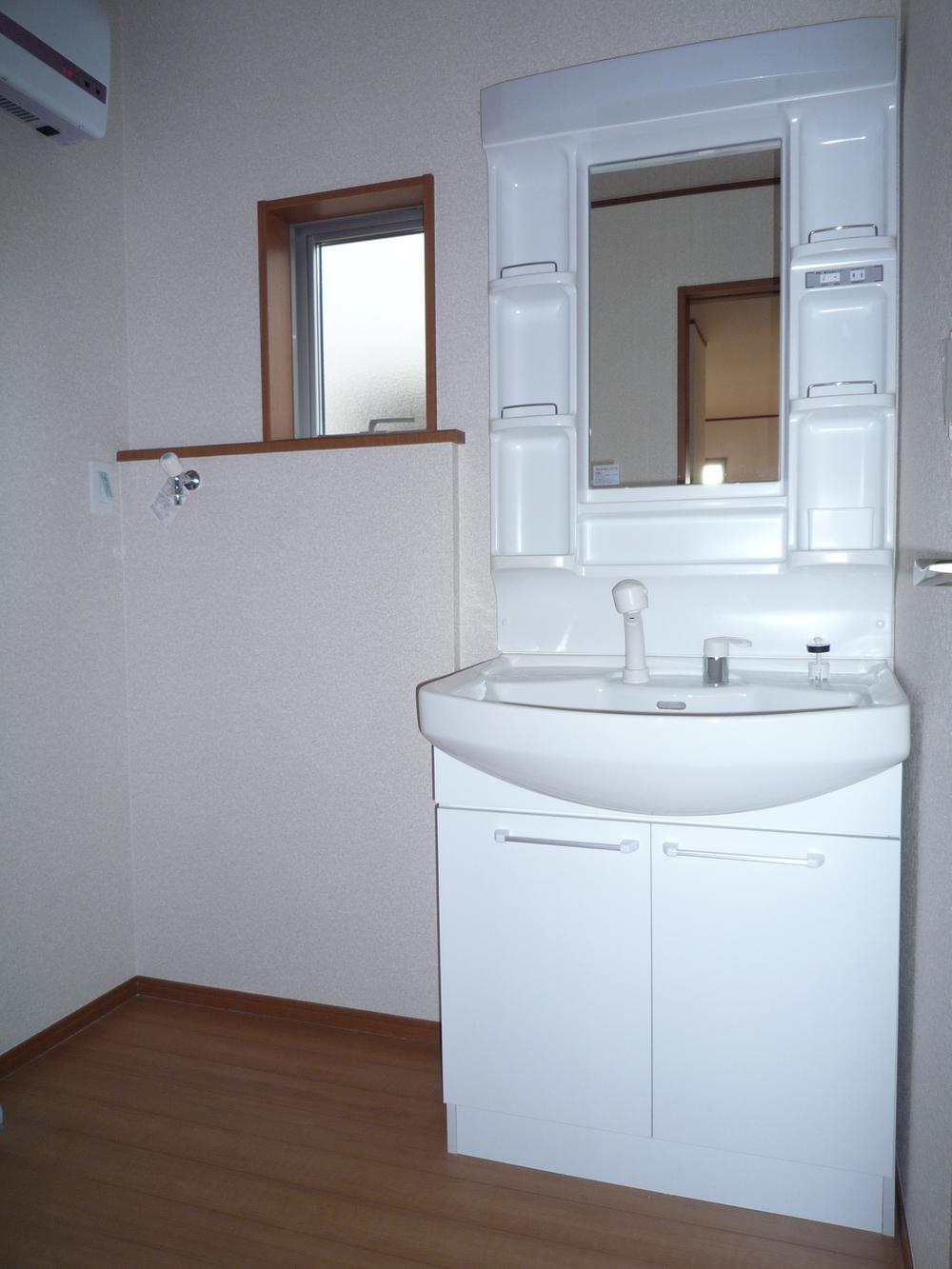 Indoor (12 May 2013) Shooting
室内(2013年12月)撮影
Otherその他 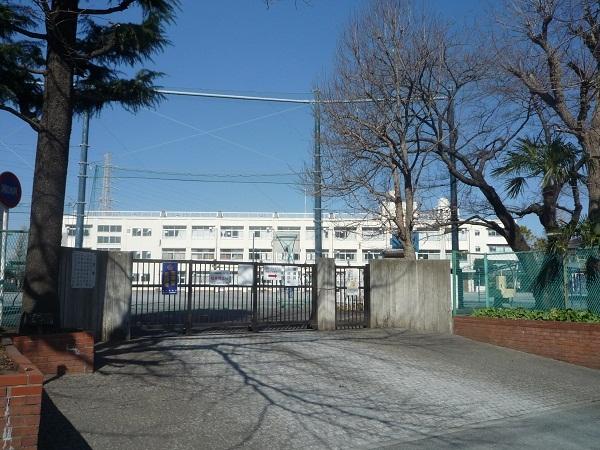 Hara elementary school
原小学校
Local appearance photo現地外観写真 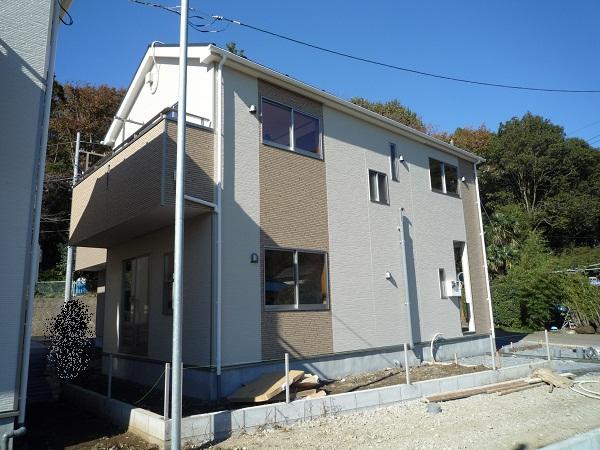 Local (11 May 2013) Shooting
現地(2013年11月)撮影
Non-living roomリビング以外の居室 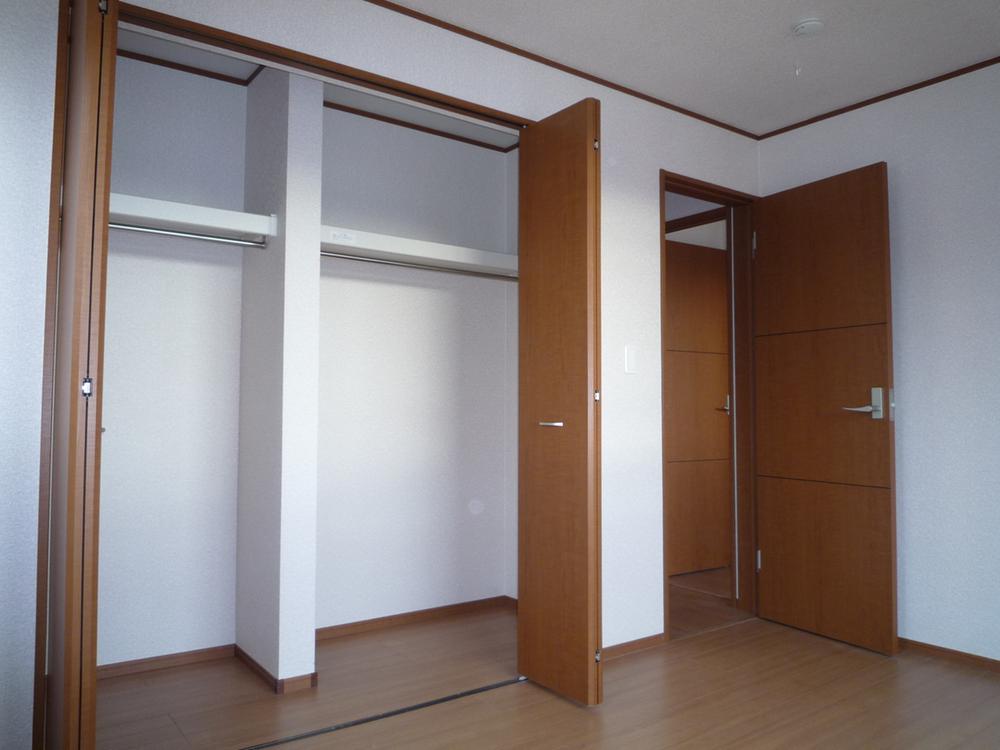 Indoor (12 May 2013) Shooting
室内(2013年12月)撮影
Otherその他 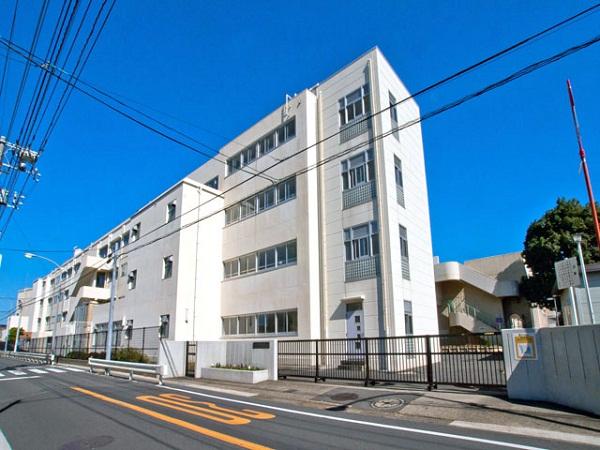 Original junior high school
原中学校
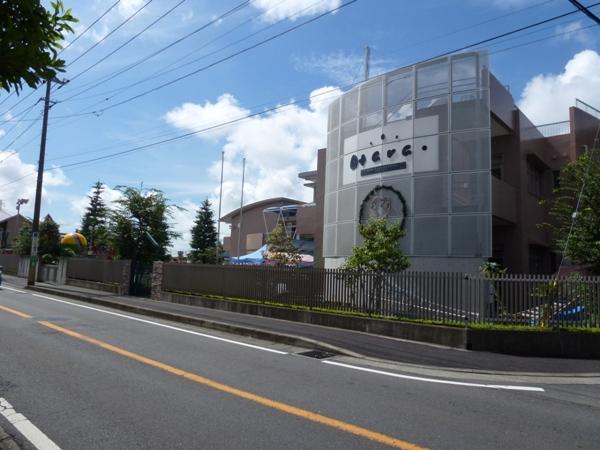 Hara kindergarten
原幼稚園
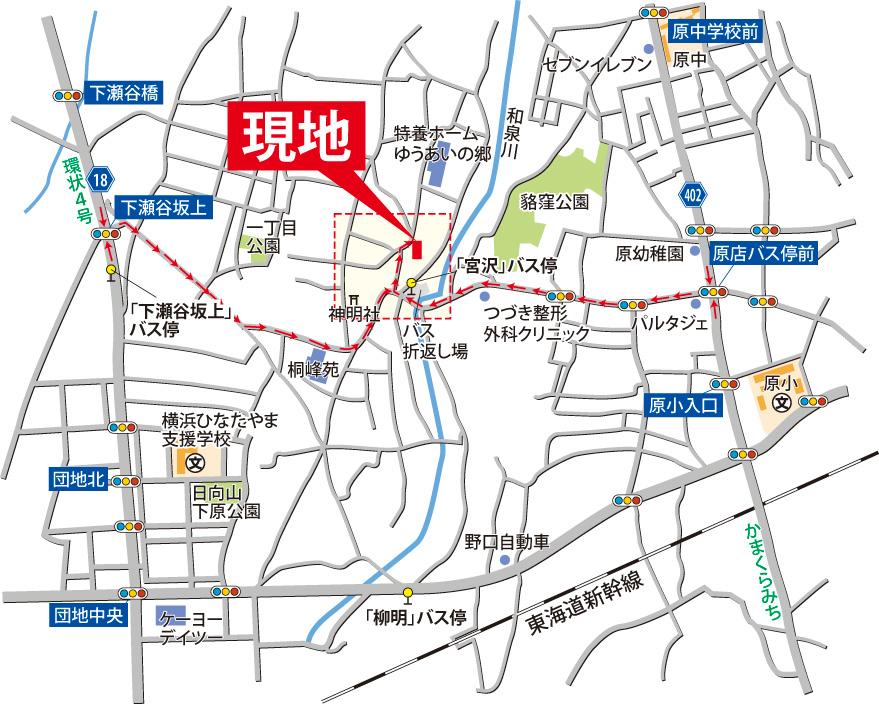 Local guide map (regional)
現地案内図(広域)
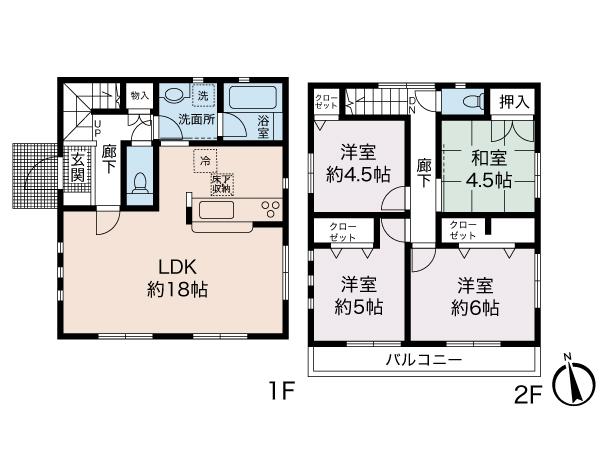 1 Building floor plan ・ Site area of about 42 square meters!
1号棟間取図・敷地面積約42坪!
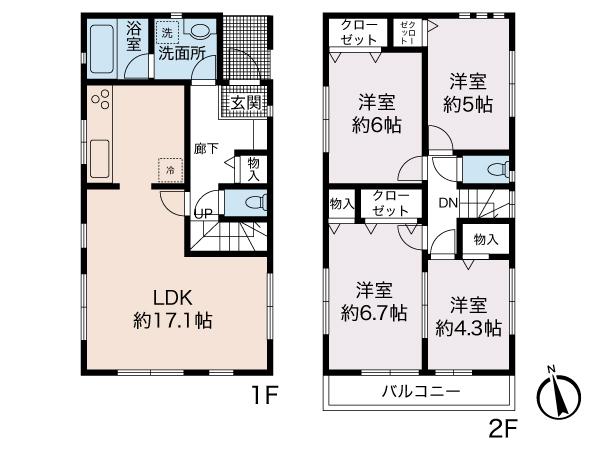 Between 2 Building floor plan ・ Site area of about 42 square meters!
2号棟間取図・敷地面積約42坪!
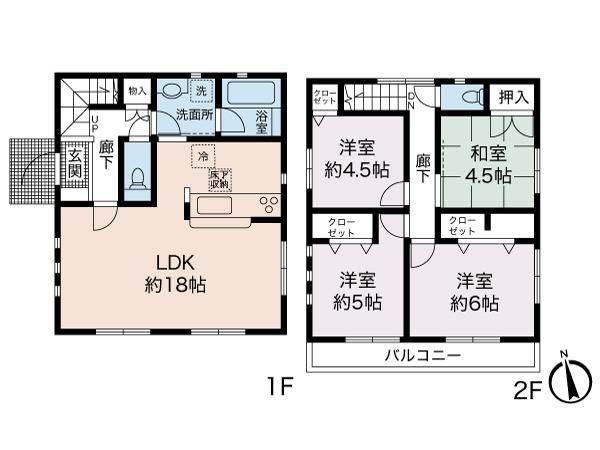 3 Building floor plan ・ Site area of about 39 square meters!
3号棟間取図・敷地面積約39坪!
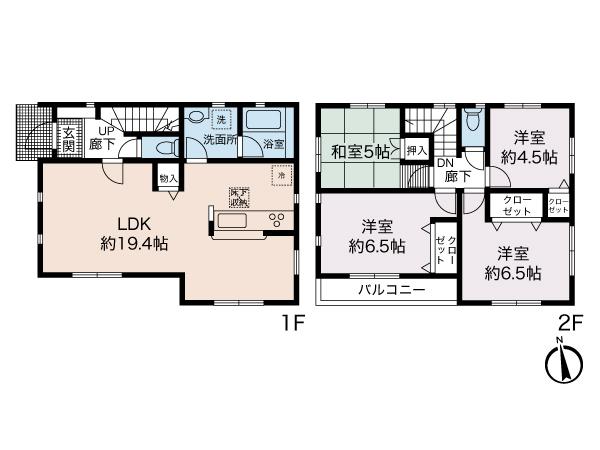 5 Building floor plan ・ Site area of about 55 square meters!
5号棟間取図・敷地面積約55坪!
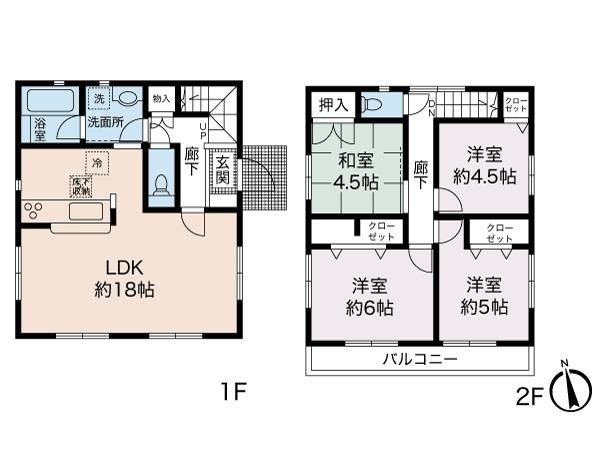 6 Building floor plan ・ Site area of about 55 square meters!
6号棟間取図・敷地面積約55坪!
Bathroom浴室 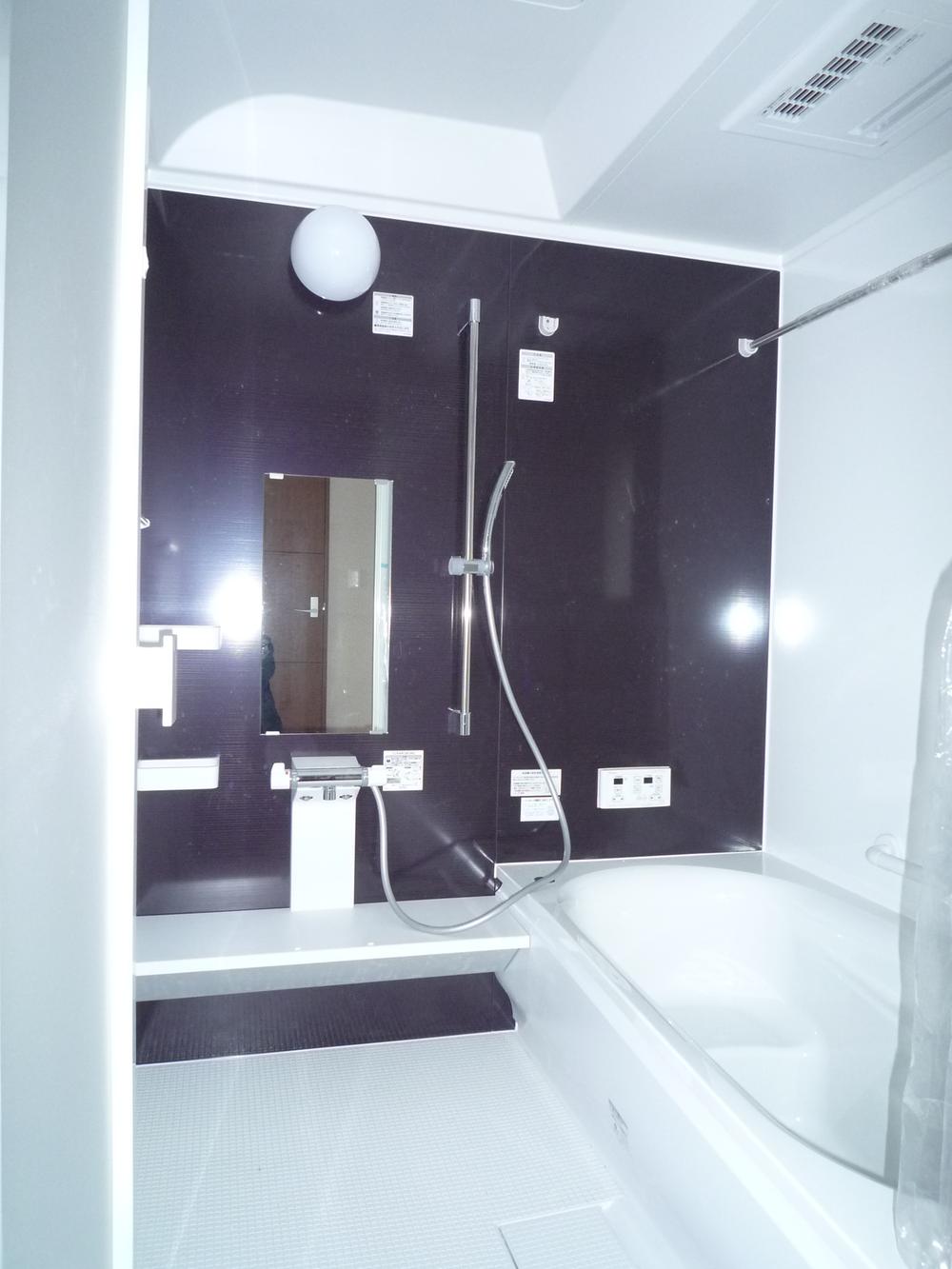 Indoor (12 May 2013) Shooting
室内(2013年12月)撮影
Toiletトイレ 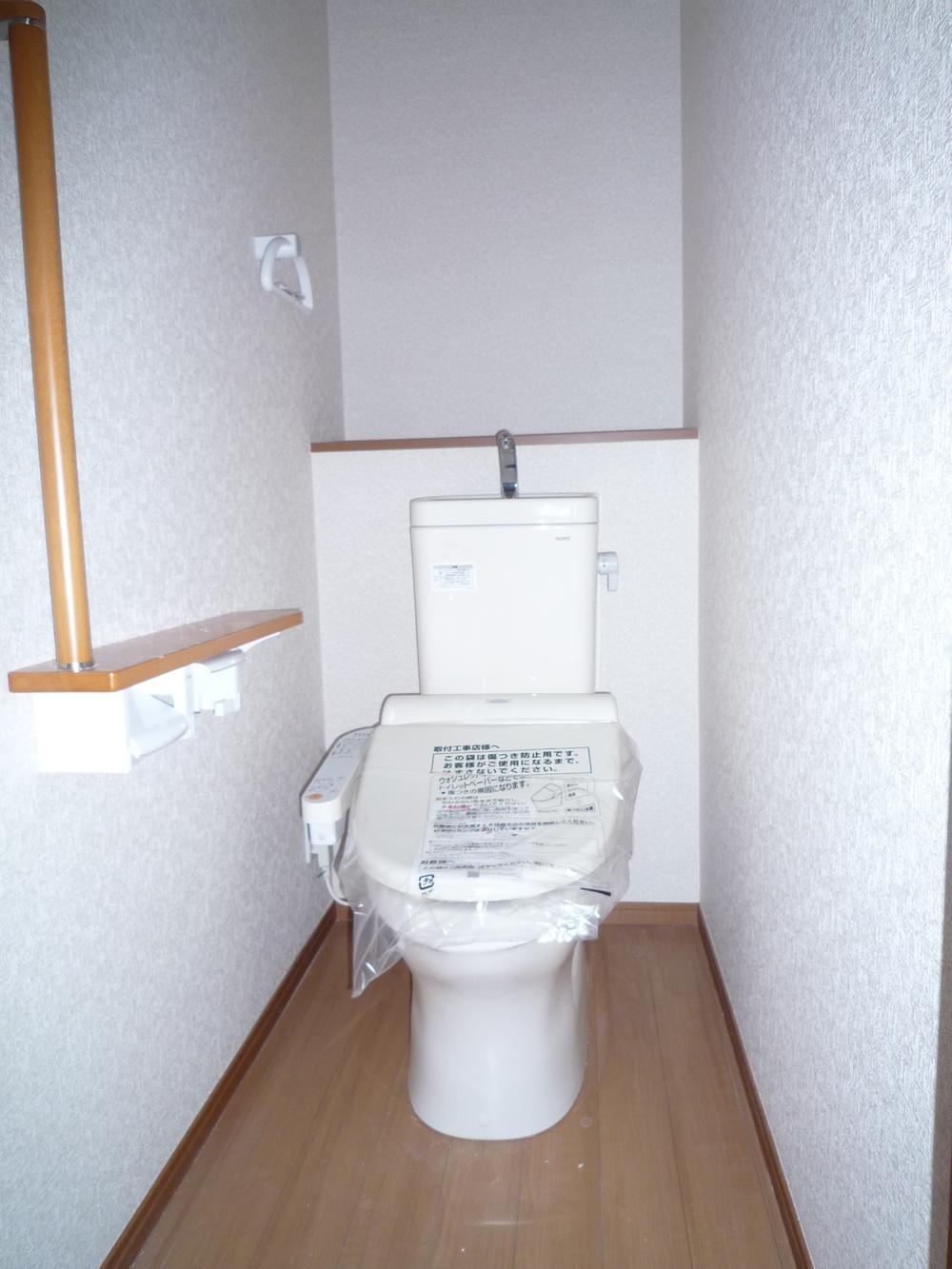 Indoor (12 May 2013) Shooting
室内(2013年12月)撮影
Location
|






















