New Homes » Kanto » Kanagawa Prefecture » Yokohama Seya-ku
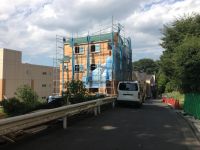 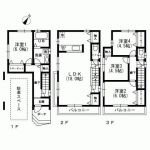
| | Yokohama-shi, Kanagawa-ku, Seya 神奈川県横浜市瀬谷区 |
| Denentoshi Tokyu "Minami Machida" walk 20 minutes 東急田園都市線「南町田」歩20分 |
| Denentoshi Tokyu "Minami Machida" station within walking distance. LDK18 Pledge, Counter Kitchen, Storage is abundant 4LDK newly built House of birth. Certainly once please see the local. 東急田園都市線「南町田」駅徒歩圏内。LDK18帖、カウンターキッチン、収納豊富な4LDK新築戸建ての誕生です。是非現地を一度ご覧下さい。 |
| LDK18 tatami mats or more, Face-to-face kitchen, Toilet 2 places, Urban neighborhood, Three-story or more LDK18畳以上、対面式キッチン、トイレ2ヶ所、都市近郊、3階建以上 |
Features pickup 特徴ピックアップ | | LDK18 tatami mats or more / Face-to-face kitchen / Toilet 2 places / Urban neighborhood / Three-story or more LDK18畳以上 /対面式キッチン /トイレ2ヶ所 /都市近郊 /3階建以上 | Price 価格 | | 28,900,000 yen 2890万円 | Floor plan 間取り | | 4LDK 4LDK | Units sold 販売戸数 | | 1 units 1戸 | Land area 土地面積 | | 97.49 sq m (registration) 97.49m2(登記) | Building area 建物面積 | | 111.37 sq m (registration), Among the first floor garage 14.17 sq m 111.37m2(登記)、うち1階車庫14.17m2 | Driveway burden-road 私道負担・道路 | | Nothing 無 | Completion date 完成時期(築年月) | | September 2013 2013年9月 | Address 住所 | | Yokohama-shi, Kanagawa-ku, Seya Gokanme cho 神奈川県横浜市瀬谷区五貫目町 | Traffic 交通 | | Denentoshi Tokyu "Minami Machida" walk 20 minutes
Denentoshi Tokyu "Tsukimino" walk 30 minutes
Denentoshi Tokyu "Suzukakedai" walk 29 minutes 東急田園都市線「南町田」歩20分
東急田園都市線「つきみ野」歩30分
東急田園都市線「すずかけ台」歩29分
| Related links 関連リンク | | [Related Sites of this company] 【この会社の関連サイト】 | Person in charge 担当者より | | Person in charge of Suzuki Many times not in the important your Relocation in Tomoyuki your life, I feel proud to be able to cooperate. I will do my best. Thank you. 担当者鈴木 智之お客様の人生で何度もない大切なお住み替えに、ご協力出来る事を誇りに感じます。一生懸命頑張ります。宜しくお願い致します。 | Contact お問い合せ先 | | TEL: 0800-602-5836 [Toll free] mobile phone ・ Also available from PHS
Caller ID is not notified
Please contact the "saw SUUMO (Sumo)"
If it does not lead, If the real estate company TEL:0800-602-5836【通話料無料】携帯電話・PHSからもご利用いただけます
発信者番号は通知されません
「SUUMO(スーモ)を見た」と問い合わせください
つながらない方、不動産会社の方は
| Building coverage, floor area ratio 建ぺい率・容積率 | | 60% ・ 200% 60%・200% | Time residents 入居時期 | | Consultation 相談 | Land of the right form 土地の権利形態 | | Ownership 所有権 | Structure and method of construction 構造・工法 | | Wooden three-story 木造3階建 | Use district 用途地域 | | Industry 工業 | Other limitations その他制限事項 | | Height district 高度地区 | Overview and notices その他概要・特記事項 | | Contact: Suzuki Tomoyuki, Facilities: Public Water Supply, This sewage, Individual LPG, Building confirmation number: No. 13KAK Ken確 00525, Parking: car space 担当者:鈴木 智之、設備:公営水道、本下水、個別LPG、建築確認番号:第13KAK建確00525号、駐車場:カースペース | Company profile 会社概要 | | <Mediation> Governor of Kanagawa Prefecture (1) the first 027,887 No. living space Real Estate Sales Co., Ltd. Yubinbango231-0011 Yokohama-shi, Kanagawa, Naka-ku, Ota-cho, 1-1 Kanagawa living space building <仲介>神奈川県知事(1)第027887号住空間不動産販売(株)〒231-0011 神奈川県横浜市中区太田町1-1 神奈川住空間ビル |
Rendering (appearance)完成予想図(外観) 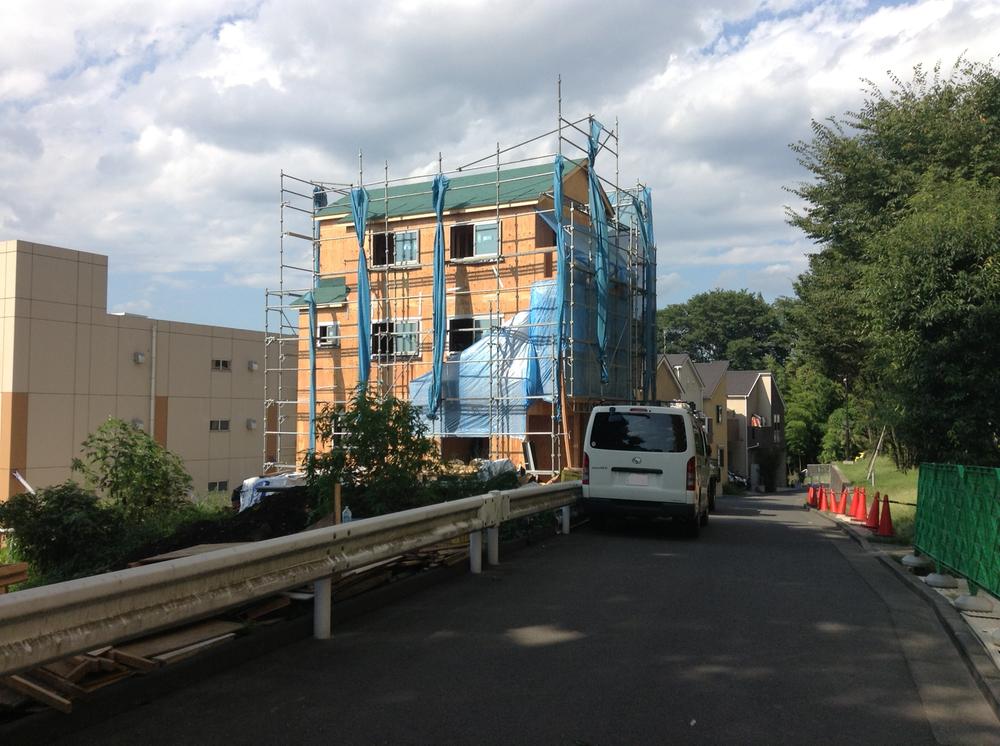 Local Photos
現地写真
Floor plan間取り図 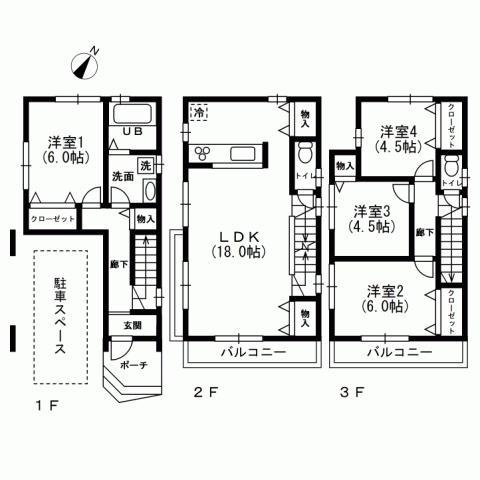 28,900,000 yen, 4LDK, Land area 97.49 sq m , Building area 111.37 sq m floor plan
2890万円、4LDK、土地面積97.49m2、建物面積111.37m2 間取り図
Local photos, including front road前面道路含む現地写真 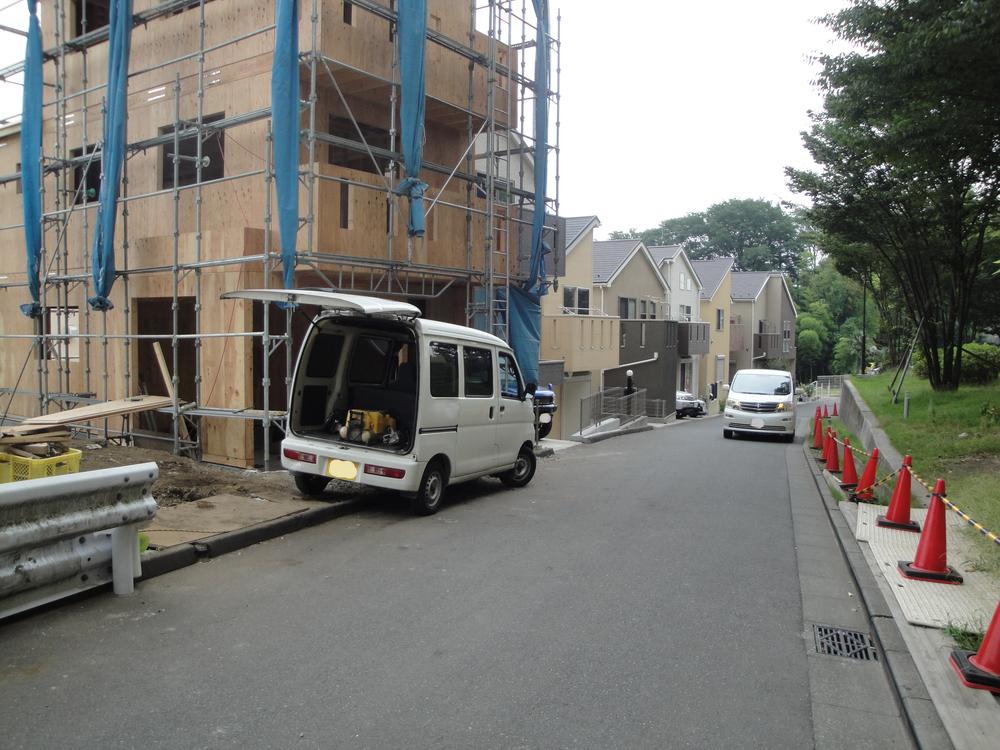 Local Photos
現地写真
Primary school小学校 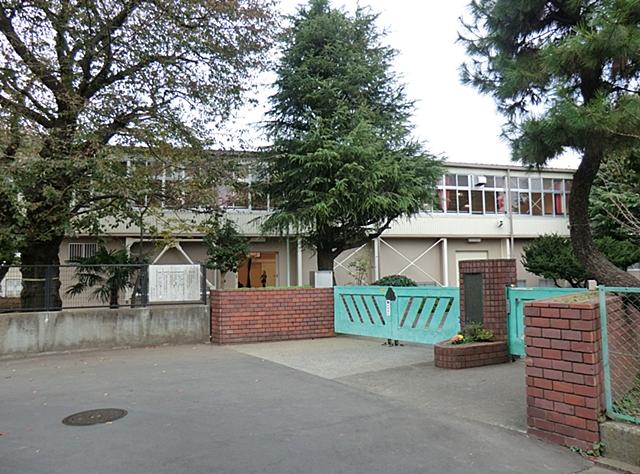 1383m to Yokohama Municipal Kamiseya Elementary School
横浜市立上瀬谷小学校まで1383m
View photos from the dwelling unit住戸からの眺望写真 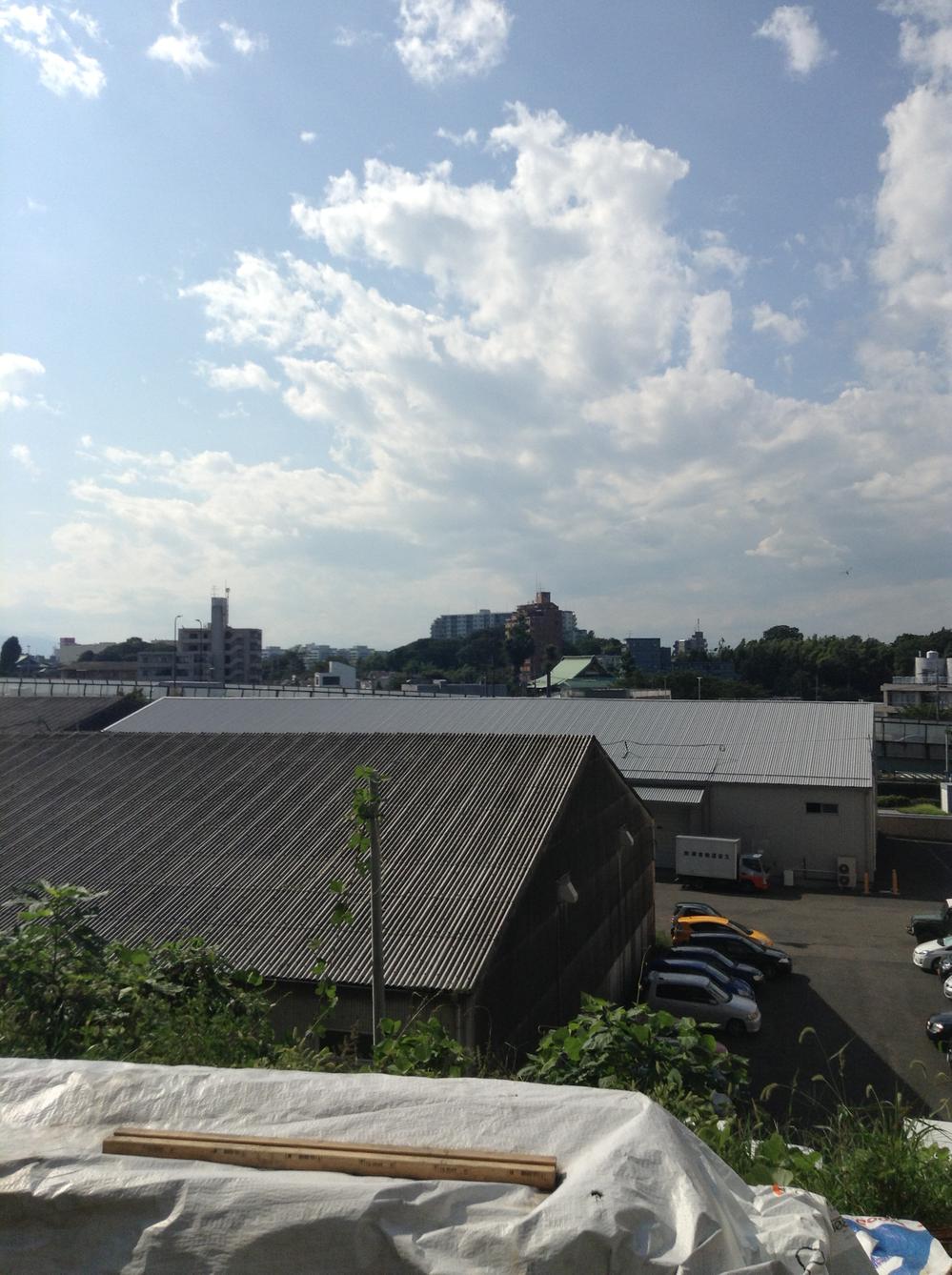 View from local
現地からの眺望
Location
|






