New Homes » Kanto » Kanagawa Prefecture » Yokohama Seya-ku
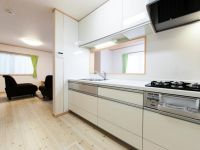 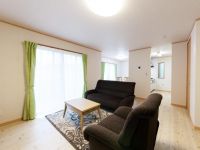
| | Yokohama-shi, Kanagawa-ku, Seya 神奈川県横浜市瀬谷区 |
| Sagami Railway Main Line "Seya" walk 25 minutes 相鉄本線「瀬谷」歩25分 |
| ■ GRAFARE ■ All 28 buildings All building car space with two, Use Asahi Kasei power board to the outer wall, Flat 35S (interest rate A type) correspondence, With ground guarantee, Flat from all building road. ■GRAFARE■ 全28棟 全棟カースペース2台付、外壁に旭化成パワーボード使用、フラット35S(金利Aタイプ)対応、地盤保証付、全棟道路からフラット。 |
| Corresponding to the flat-35S, Pre-ground survey, Year Available, Parking two Allowed, 2 along the line more accessible, System kitchen, Bathroom Dryer, Yang per good, All room storage, A quiet residential areaese-style room, Shaping land, Washbasin with shower, Face-to-face kitchen, Toilet 2 places, Bathroom 1 tsubo or more, 2-story, Double-glazing, Otobasu, Warm water washing toilet seat, Underfloor Storage, The window in the bathroom, TV monitor interphone, Walk-in closet, Water filter, City gas, Development subdivision in フラット35Sに対応、地盤調査済、年内入居可、駐車2台可、2沿線以上利用可、システムキッチン、浴室乾燥機、陽当り良好、全居室収納、閑静な住宅地、和室、整形地、シャワー付洗面台、対面式キッチン、トイレ2ヶ所、浴室1坪以上、2階建、複層ガラス、オートバス、温水洗浄便座、床下収納、浴室に窓、TVモニタ付インターホン、ウォークインクロゼット、浄水器、都市ガス、開発分譲地内 |
Features pickup 特徴ピックアップ | | Corresponding to the flat-35S / Pre-ground survey / Year Available / Parking two Allowed / 2 along the line more accessible / System kitchen / Bathroom Dryer / Yang per good / All room storage / A quiet residential area / Japanese-style room / Shaping land / Washbasin with shower / Face-to-face kitchen / Toilet 2 places / Bathroom 1 tsubo or more / 2-story / Double-glazing / Otobasu / Warm water washing toilet seat / Underfloor Storage / The window in the bathroom / TV monitor interphone / Walk-in closet / Water filter / City gas / Development subdivision in フラット35Sに対応 /地盤調査済 /年内入居可 /駐車2台可 /2沿線以上利用可 /システムキッチン /浴室乾燥機 /陽当り良好 /全居室収納 /閑静な住宅地 /和室 /整形地 /シャワー付洗面台 /対面式キッチン /トイレ2ヶ所 /浴室1坪以上 /2階建 /複層ガラス /オートバス /温水洗浄便座 /床下収納 /浴室に窓 /TVモニタ付インターホン /ウォークインクロゼット /浄水器 /都市ガス /開発分譲地内 | Price 価格 | | 27,800,000 yen ~ 38,800,000 yen 2780万円 ~ 3880万円 | Floor plan 間取り | | 3LDK ~ 4LDK 3LDK ~ 4LDK | Units sold 販売戸数 | | 25 units 25戸 | Total units 総戸数 | | 28 units 28戸 | Land area 土地面積 | | 125.32 sq m ~ 143.69 sq m (registration) 125.32m2 ~ 143.69m2(登記) | Building area 建物面積 | | 95.23 sq m ~ 97.3 sq m (measured) 95.23m2 ~ 97.3m2(実測) | Driveway burden-road 私道負担・道路 | | Road width: 4m, Asphaltic pavement 道路幅:4m、アスファルト舗装 | Completion date 完成時期(築年月) | | October 2013 2013年10月 | Address 住所 | | Yokohama-shi, Kanagawa-ku, Seya Nakayashiki 2 神奈川県横浜市瀬谷区中屋敷2 | Traffic 交通 | | Sagami Railway Main Line "Seya" walk 25 minutes
Enoshima Odakyu "Tsuruma" bus 9 minutes Takemura hectare 3 minutes 相鉄本線「瀬谷」歩25分
小田急江ノ島線「鶴間」バス9分竹村町歩3分
| Person in charge 担当者より | | Rep Moriyama Sea Age: supported by our best because it is a great buy for the 20's customers, I want to do my best. 担当者森山 海年齢:20代お客様にとって大きな買い物なので全力でサポートし、頑張りたいと思います。 | Contact お問い合せ先 | | TEL: 0800-603-3011 [Toll free] mobile phone ・ Also available from PHS
Caller ID is not notified
Please contact the "saw SUUMO (Sumo)"
If it does not lead, If the real estate company TEL:0800-603-3011【通話料無料】携帯電話・PHSからもご利用いただけます
発信者番号は通知されません
「SUUMO(スーモ)を見た」と問い合わせください
つながらない方、不動産会社の方は
| Most price range 最多価格帯 | | 33 million yen (7 units) 3300万円台(7戸) | Building coverage, floor area ratio 建ぺい率・容積率 | | Kenpei rate: 40%, Volume ratio: 80% 建ペい率:40%、容積率:80% | Time residents 入居時期 | | Consultation 相談 | Land of the right form 土地の権利形態 | | Ownership 所有権 | Structure and method of construction 構造・工法 | | Wooden 2-story 木造2階建 | Use district 用途地域 | | One low-rise 1種低層 | Land category 地目 | | Residential land 宅地 | Other limitations その他制限事項 | | Residential land development construction regulation area, Height district, Height ceiling Yes, Site area minimum Yes, Shade limit Yes 宅地造成工事規制区域、高度地区、高さ最高限度有、敷地面積最低限度有、日影制限有 | Overview and notices その他概要・特記事項 | | Contact: Moriyama Ocean, Building confirmation number: TKK 確済 13-463 other 担当者:森山 海、建築確認番号:TKK確済13-463他 | Company profile 会社概要 | | <Mediation> Governor of Kanagawa Prefecture (3) The 023,717 No. Century 21 (Ltd.) ground dwelling sales business Lesson 3 Yubinbango244-0801 Kanagawa Prefecture, Totsuka-ku, Yokohama-shi Shinano-machi 542-6 <仲介>神奈川県知事(3)第023717号センチュリー21(株)アース住販営業3課〒244-0801 神奈川県横浜市戸塚区品濃町542-6 |
Model house photoモデルハウス写真 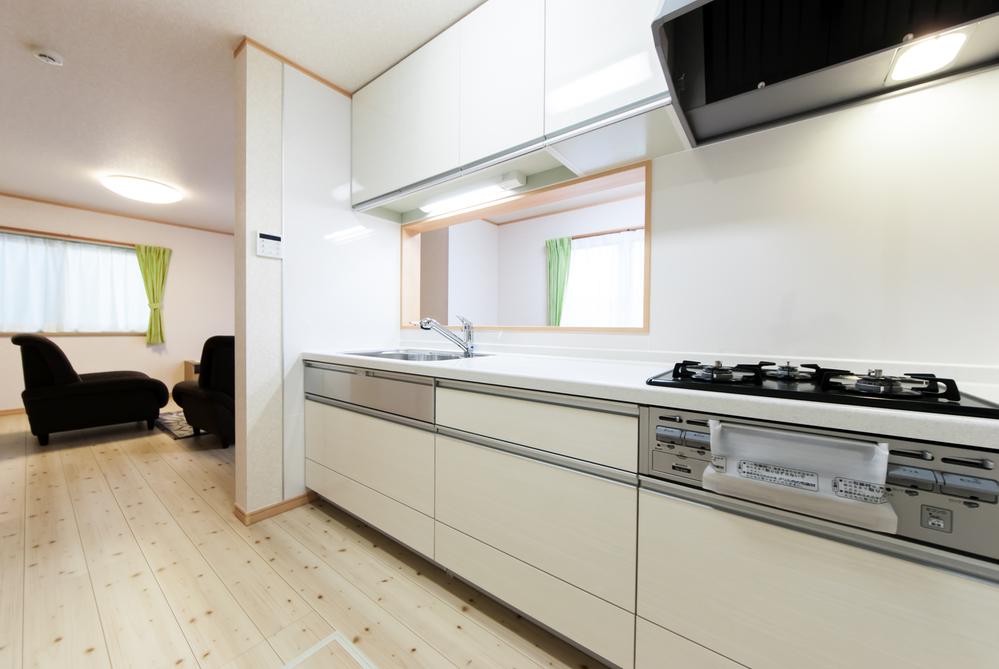 Local model house
現地モデルハウス
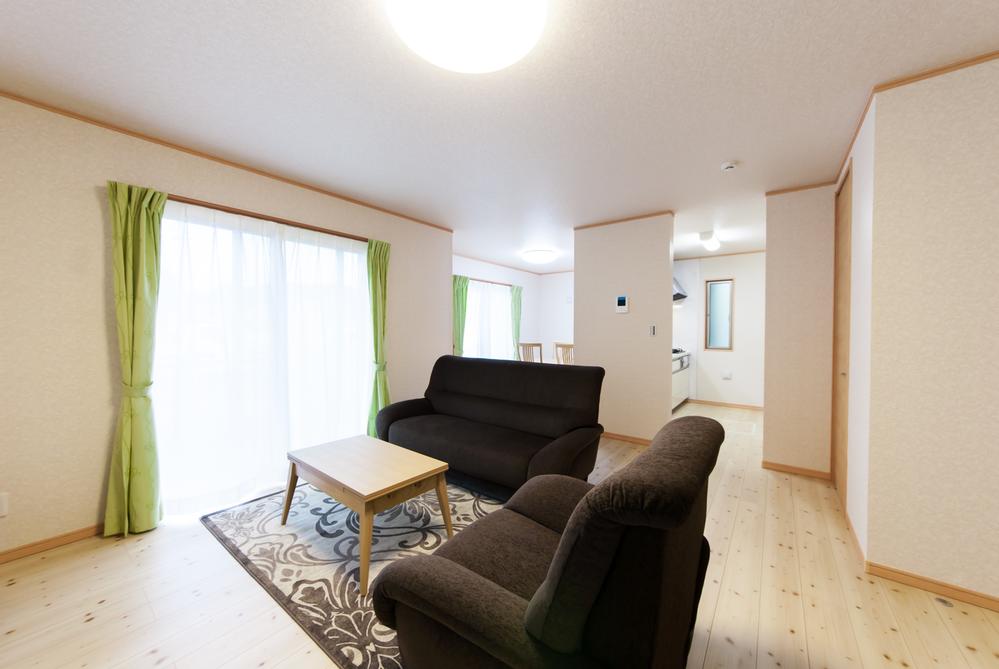 Local model house
現地モデルハウス
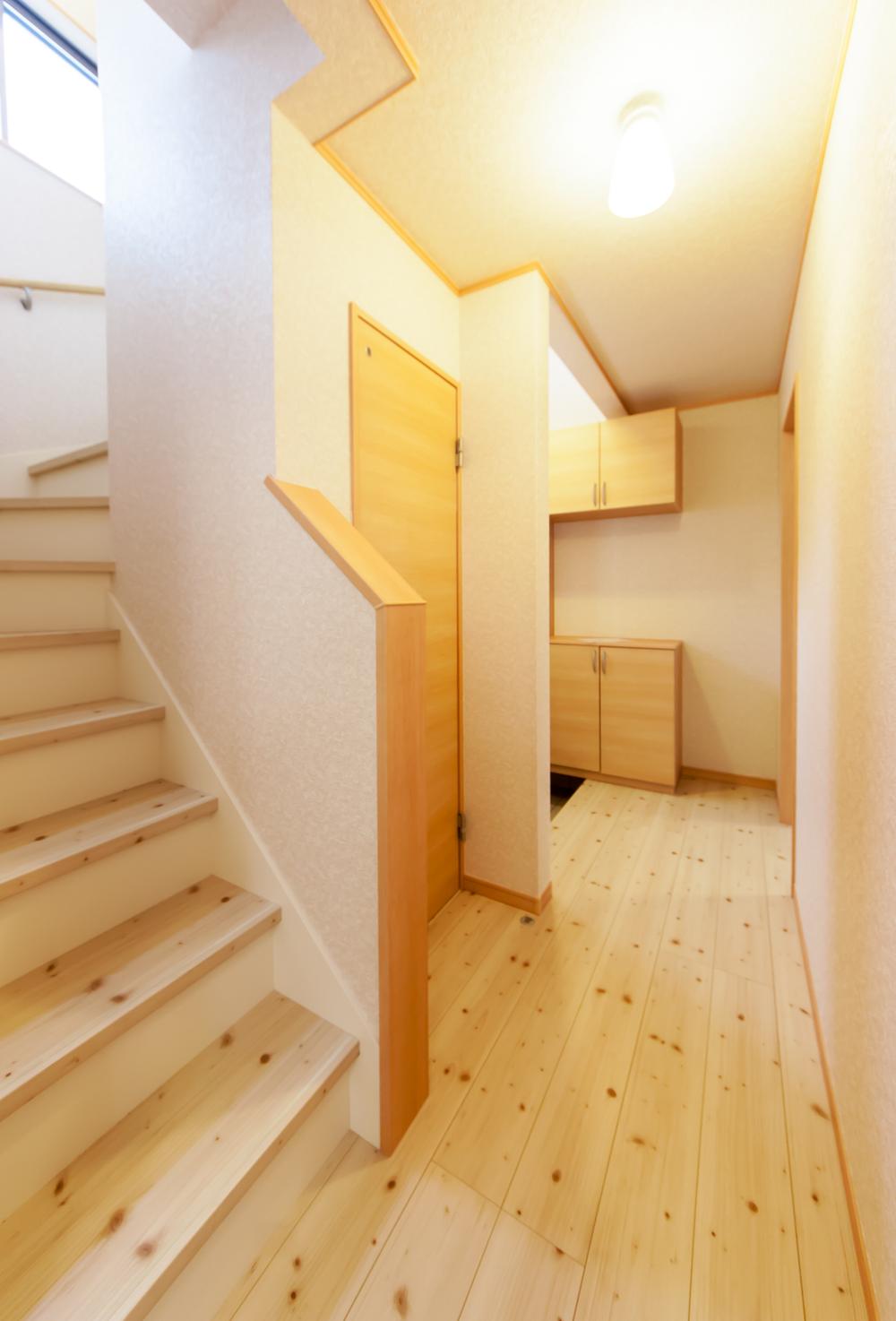 Local model house
現地モデルハウス
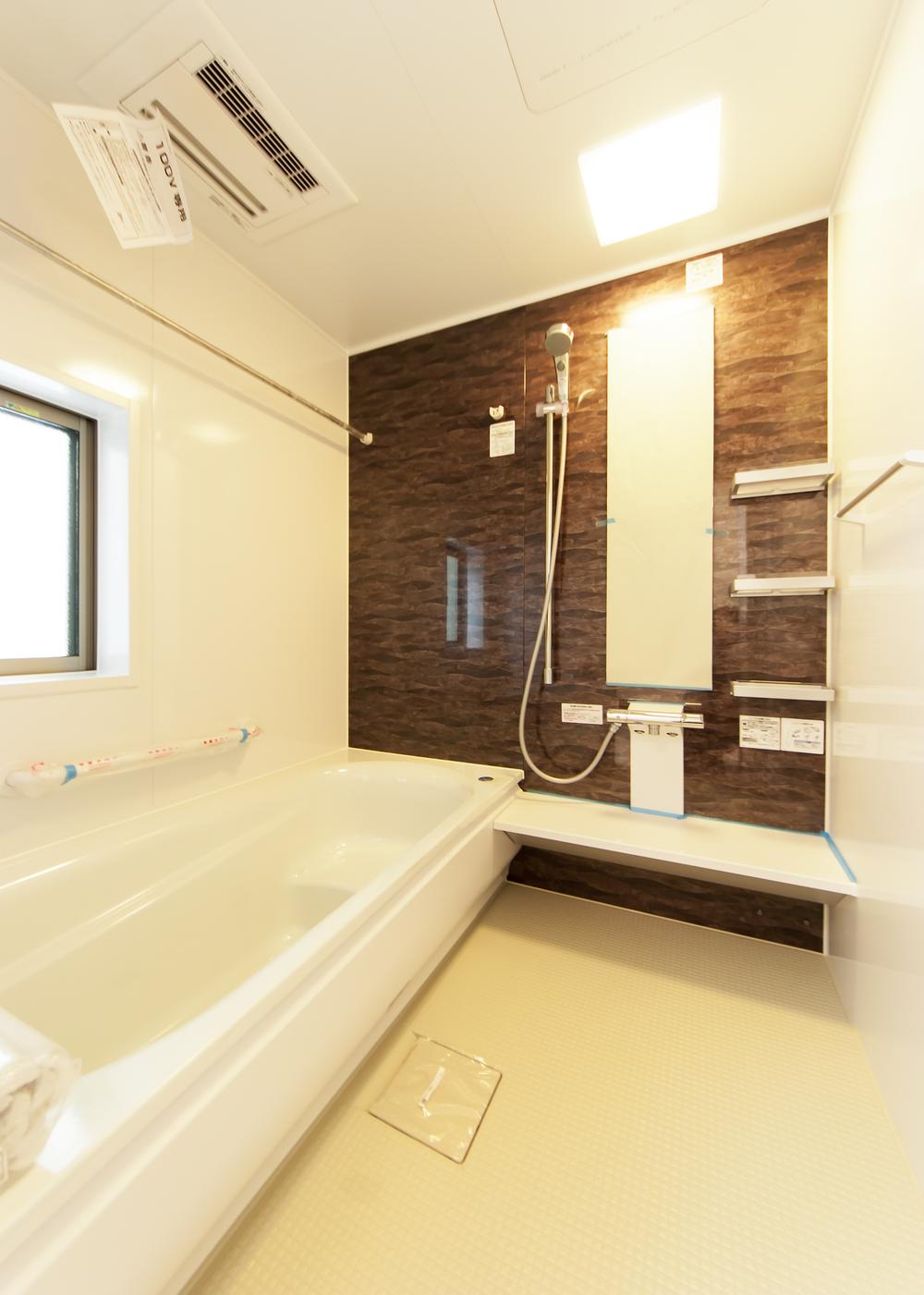 Local model house
現地モデルハウス
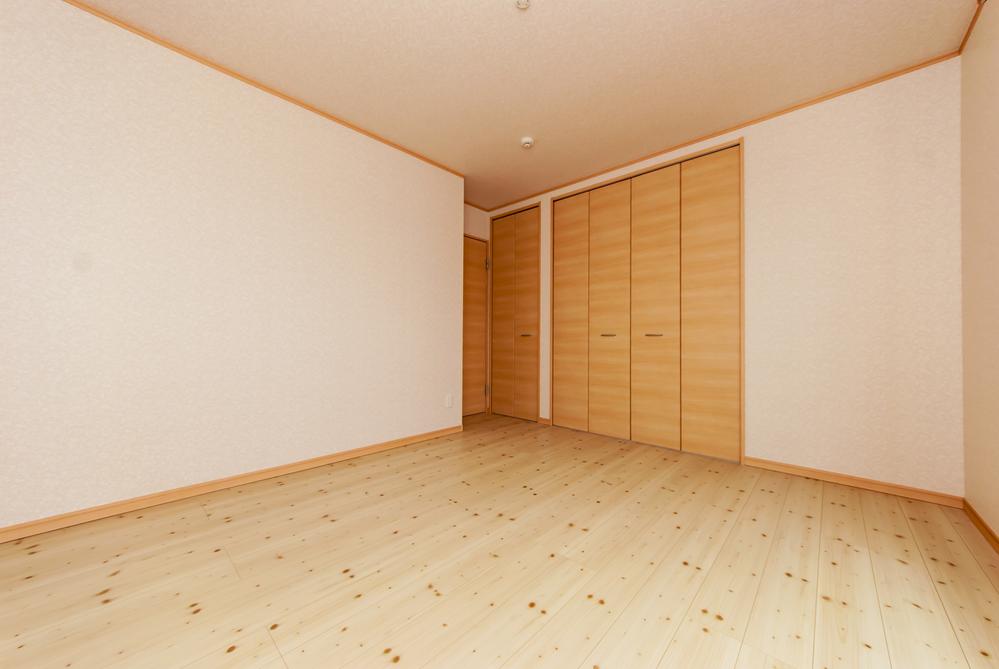 Local model house
現地モデルハウス
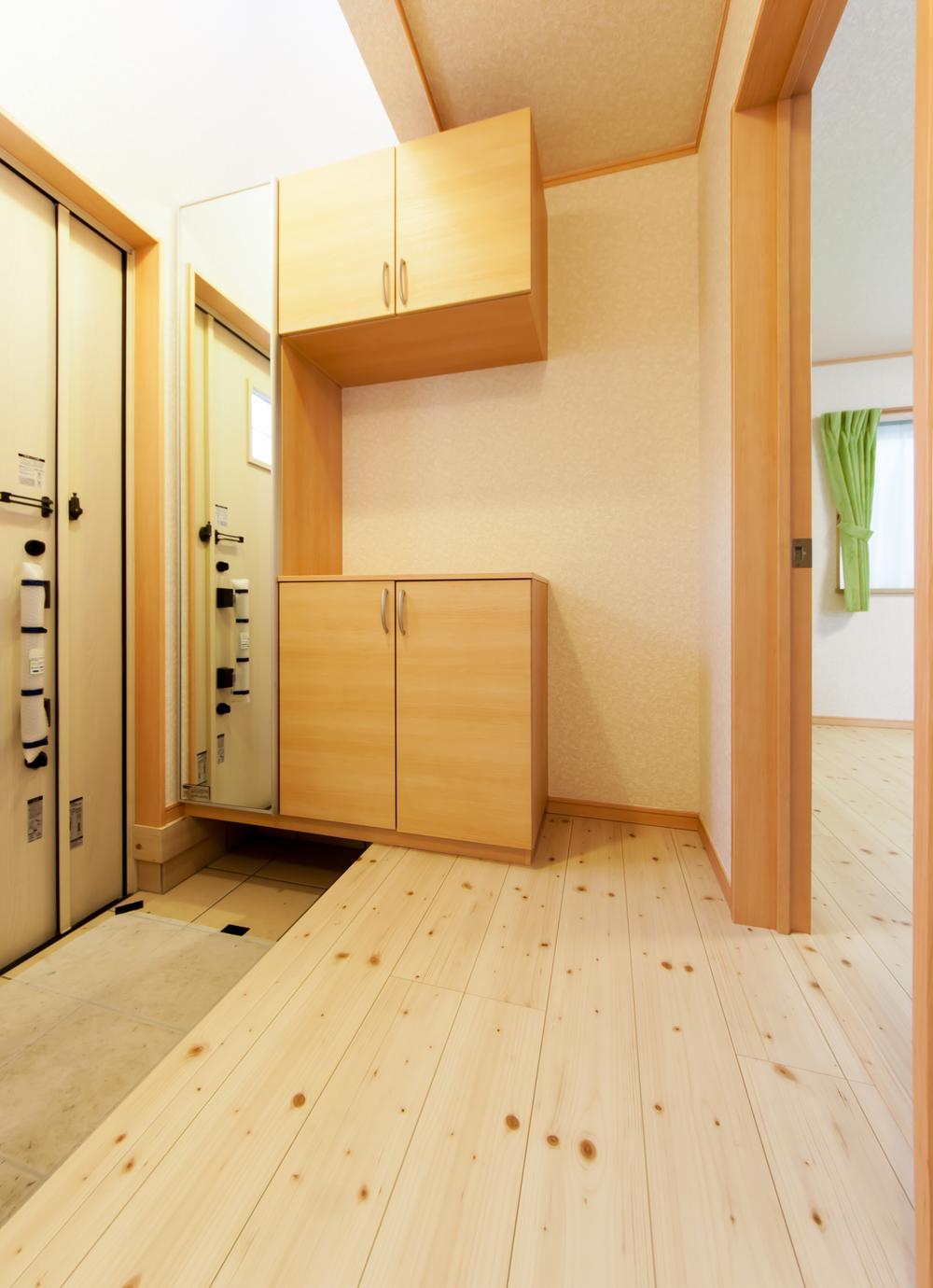 Local model house
現地モデルハウス
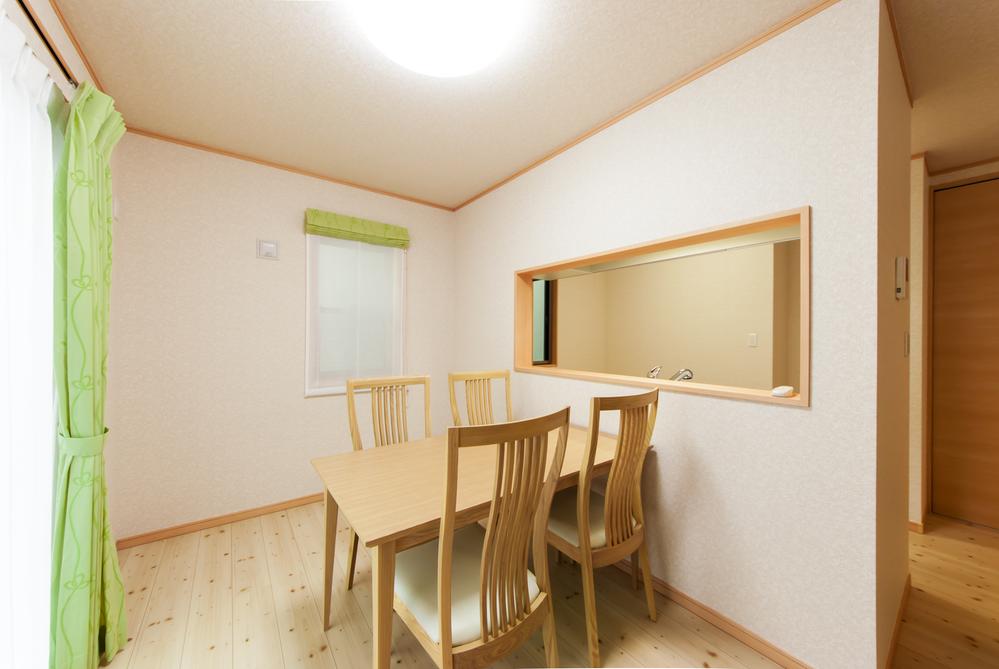 Local model house
現地モデルハウス
Cityscape Rendering街並完成予想図 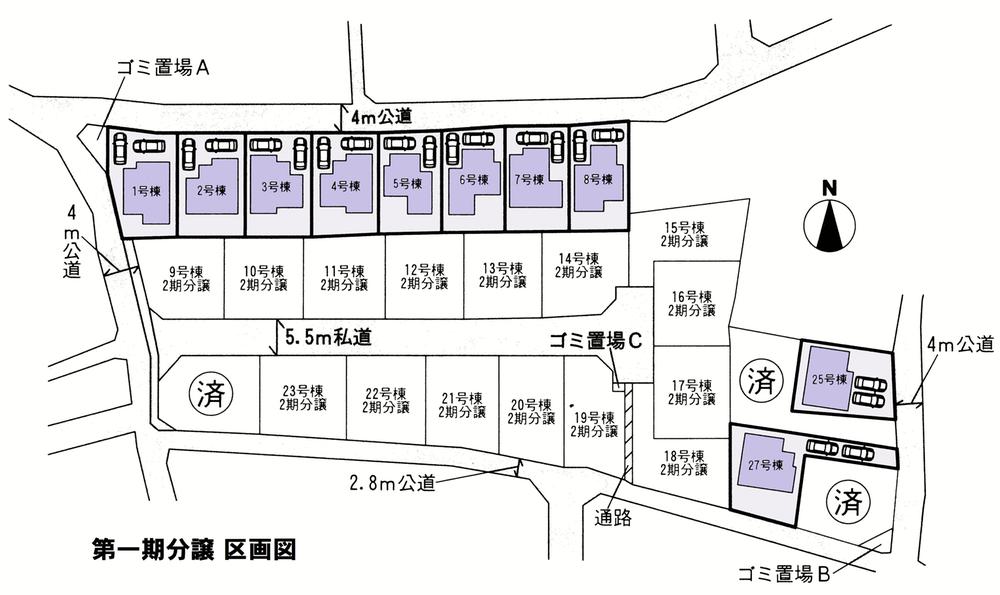 First phase subdivision compartment view
第一期分譲区画図
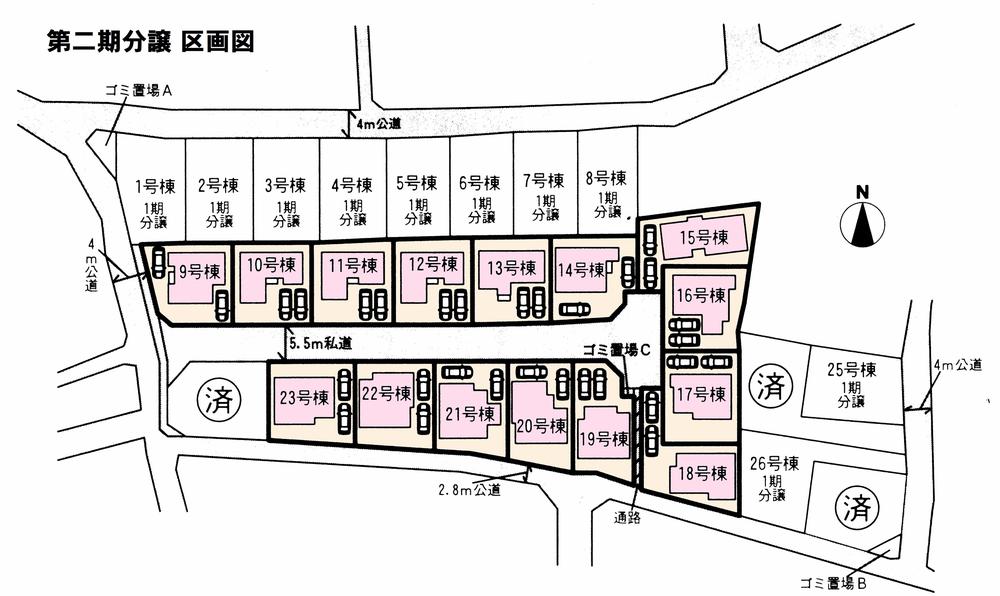 The second phase subdivision compartment view
第二期分譲区画図
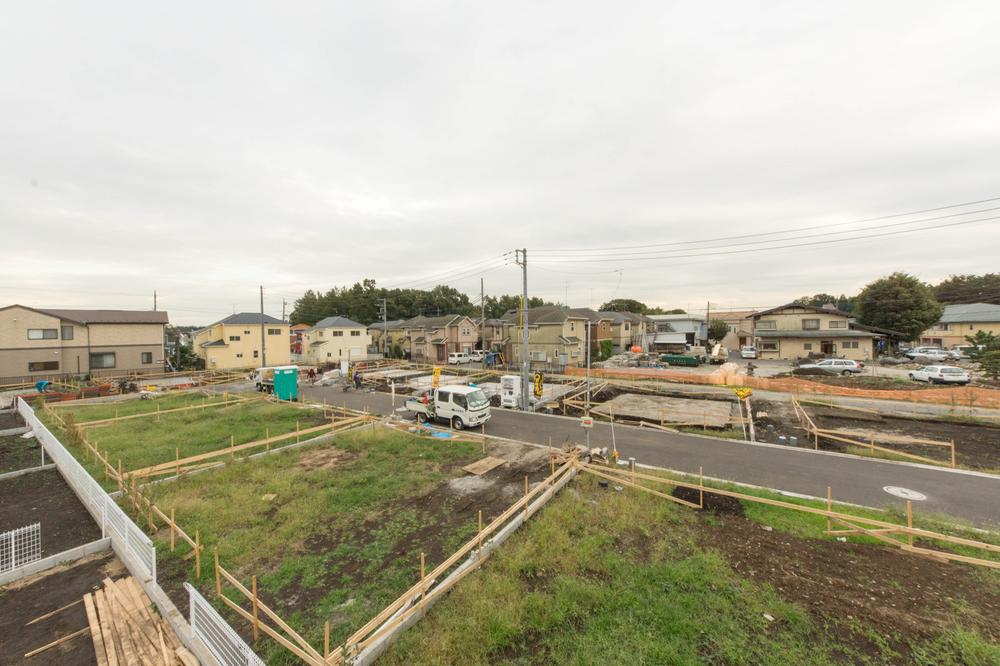 Local appearance photo
現地外観写真
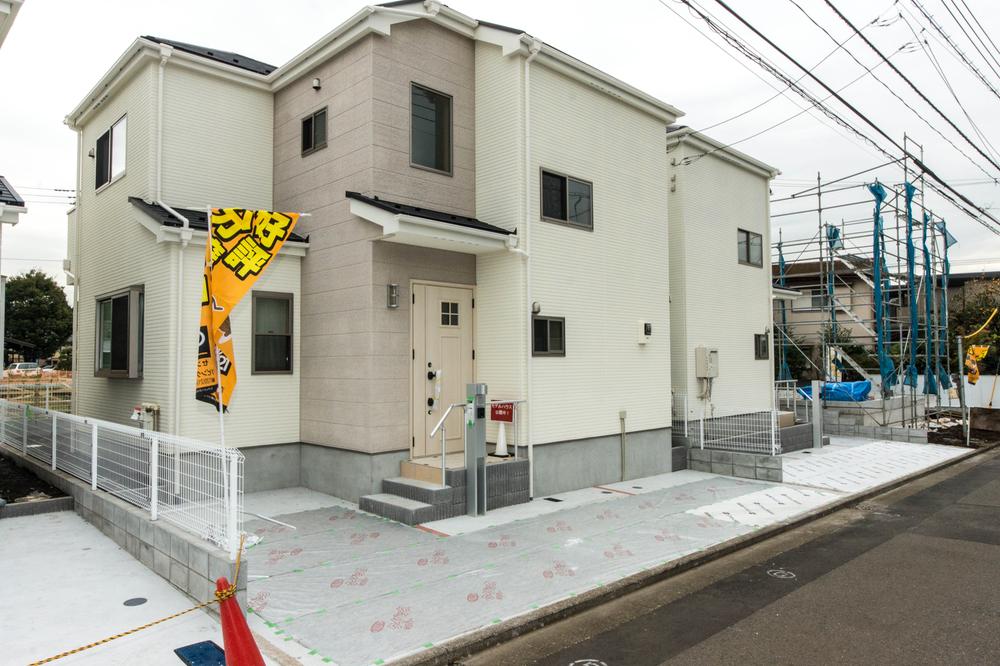 Local appearance photo
現地外観写真
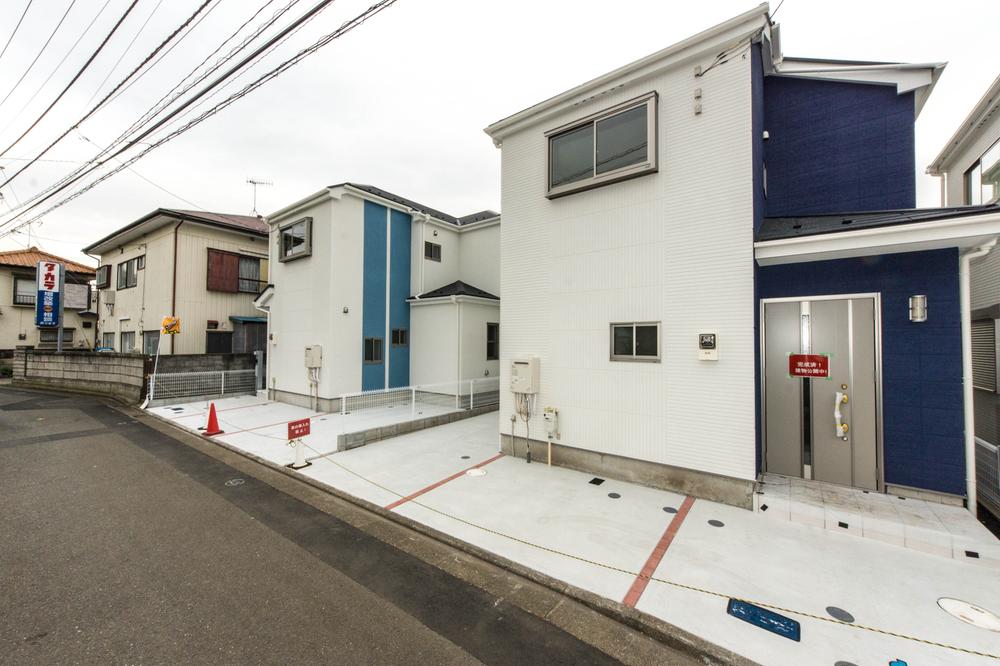 Local appearance photo
現地外観写真
Floor plan間取り図 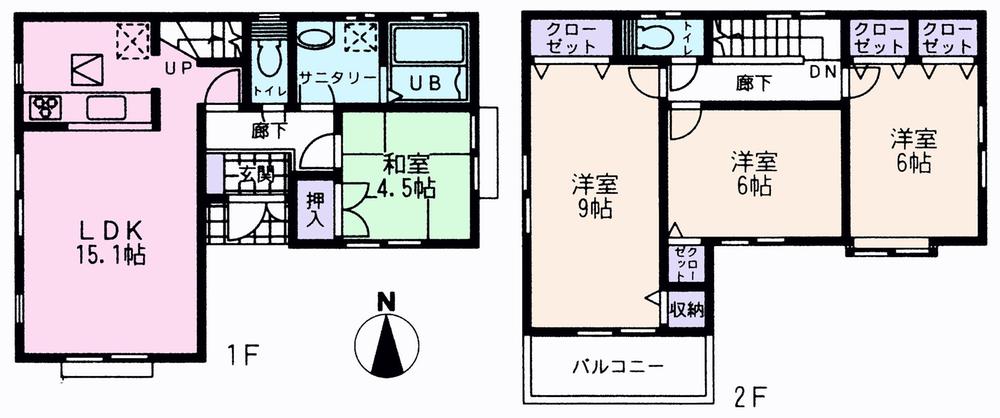 (11 Building), Price 37,800,000 yen, 4LDK, Land area 125.48 sq m , Building area 96.04 sq m
(11号棟)、価格3780万円、4LDK、土地面積125.48m2、建物面積96.04m2
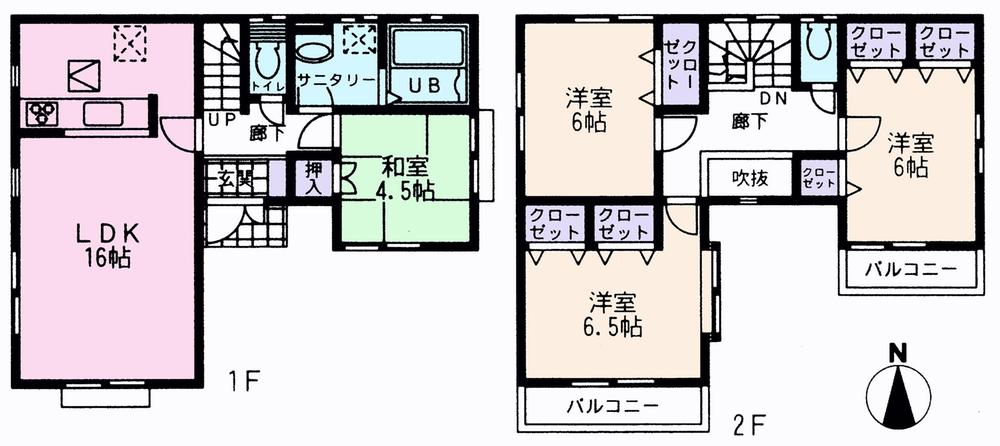 (12 Building), Price 37,800,000 yen, 4LDK, Land area 125.46 sq m , Building area 96.05 sq m
(12号棟)、価格3780万円、4LDK、土地面積125.46m2、建物面積96.05m2
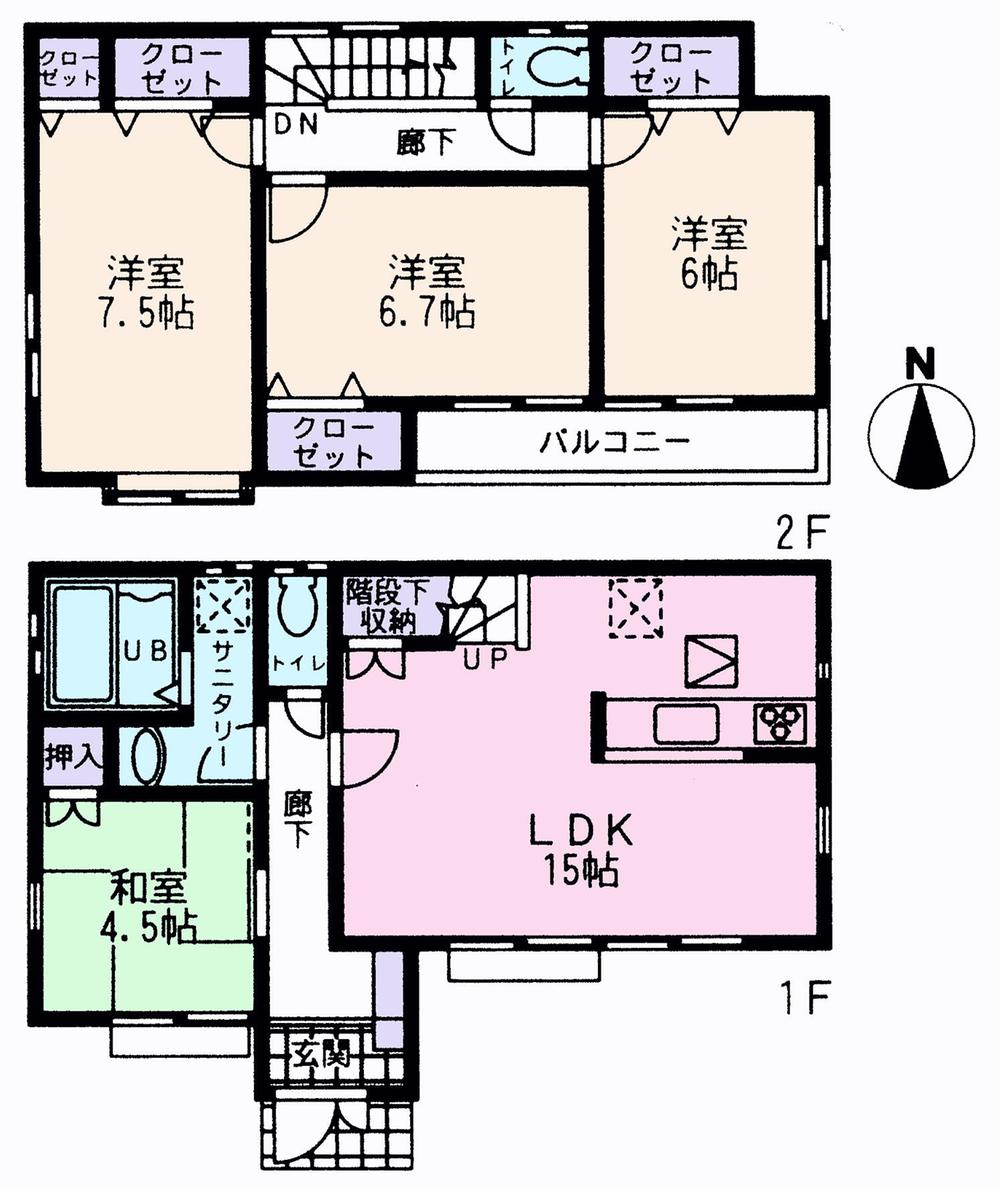 (13 Building), Price 37,800,000 yen, 4LDK, Land area 125.47 sq m , Building area 96.05 sq m
(13号棟)、価格3780万円、4LDK、土地面積125.47m2、建物面積96.05m2
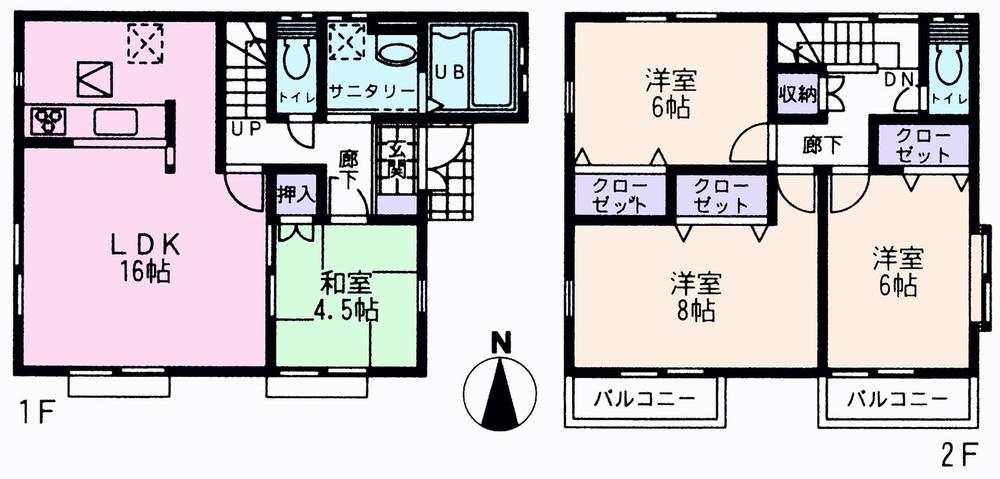 (14 Building), Price 37,800,000 yen, 4LDK, Land area 125.37 sq m , Building area 96.05 sq m
(14号棟)、価格3780万円、4LDK、土地面積125.37m2、建物面積96.05m2
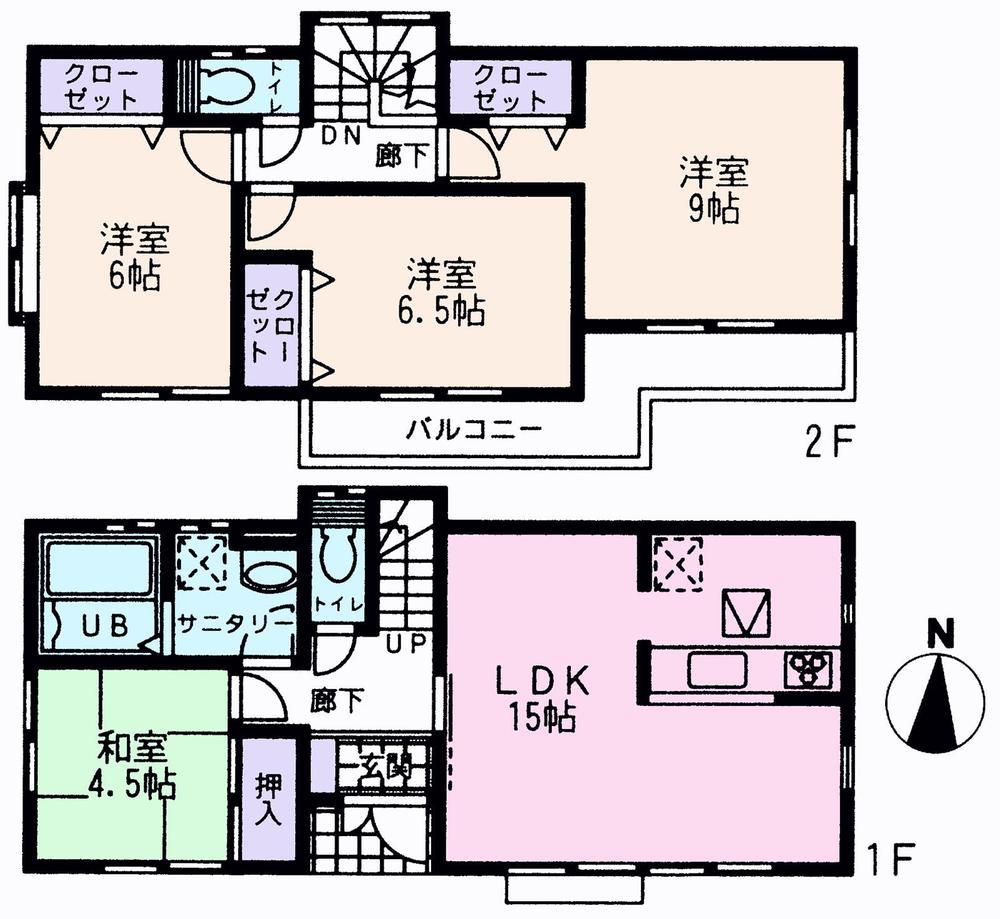 (15 Building), Price 27,800,000 yen, 4LDK, Land area 126.32 sq m , Building area 96.05 sq m
(15号棟)、価格2780万円、4LDK、土地面積126.32m2、建物面積96.05m2
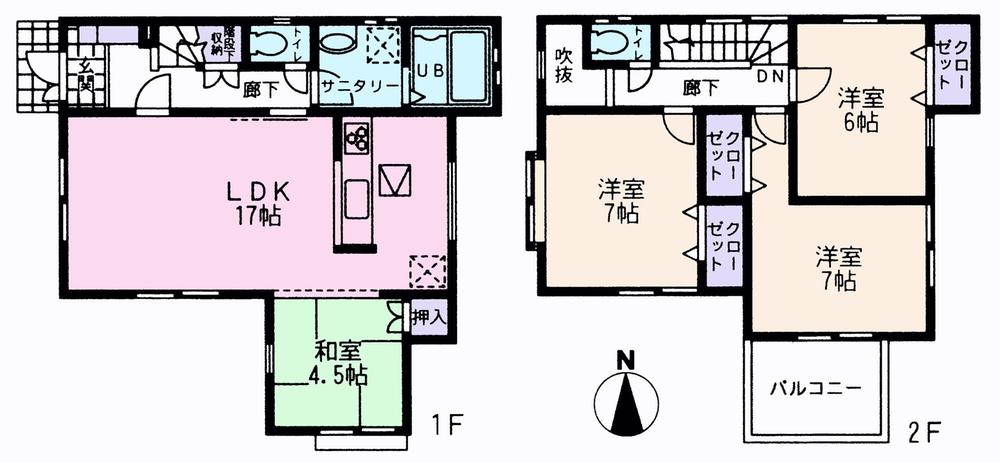 (16 Building), Price 36,800,000 yen, 4LDK, Land area 131.06 sq m , Building area 97.3 sq m
(16号棟)、価格3680万円、4LDK、土地面積131.06m2、建物面積97.3m2
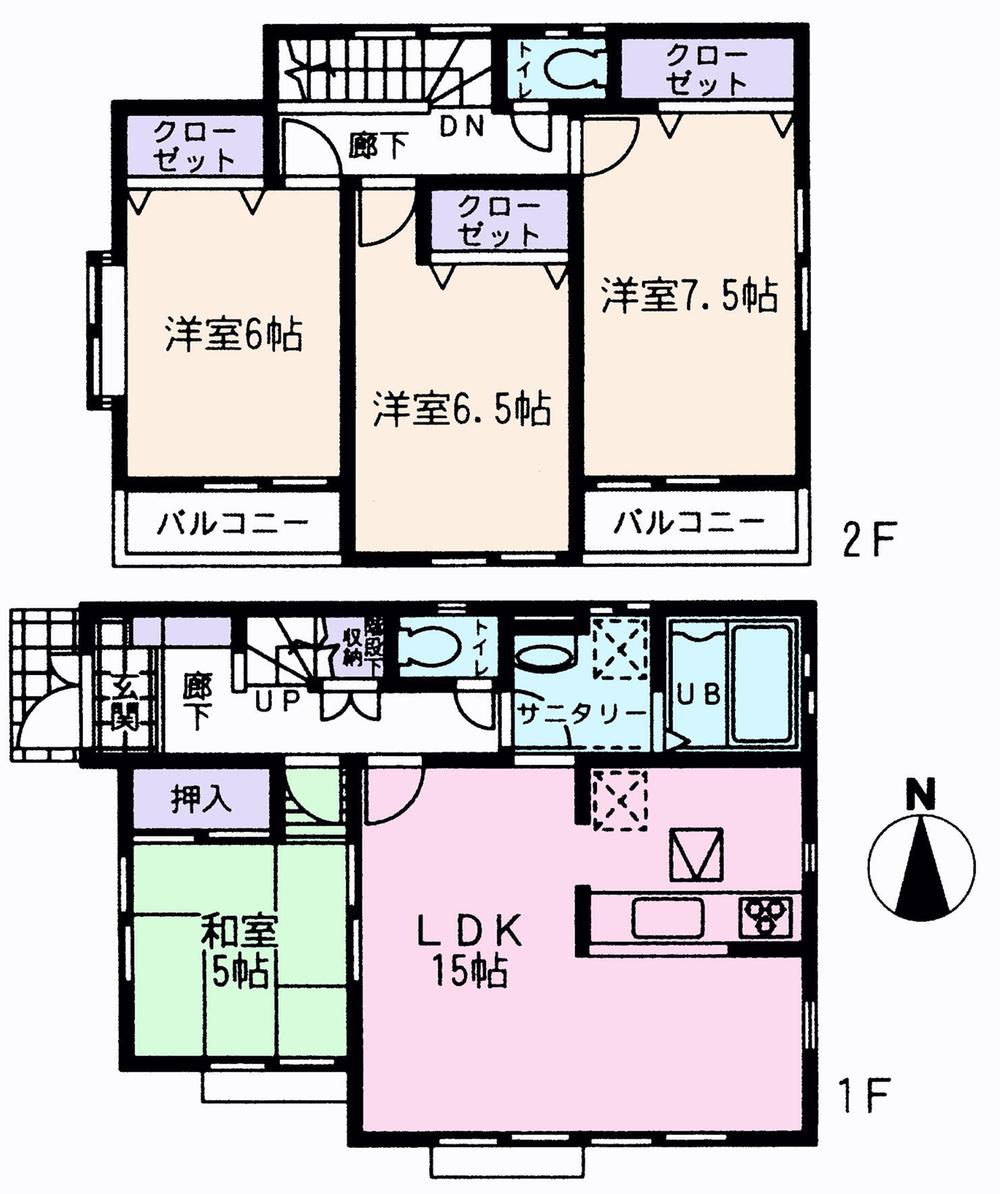 (17 Building), Price 36,800,000 yen, 4LDK, Land area 126.76 sq m , Building area 96.05 sq m
(17号棟)、価格3680万円、4LDK、土地面積126.76m2、建物面積96.05m2
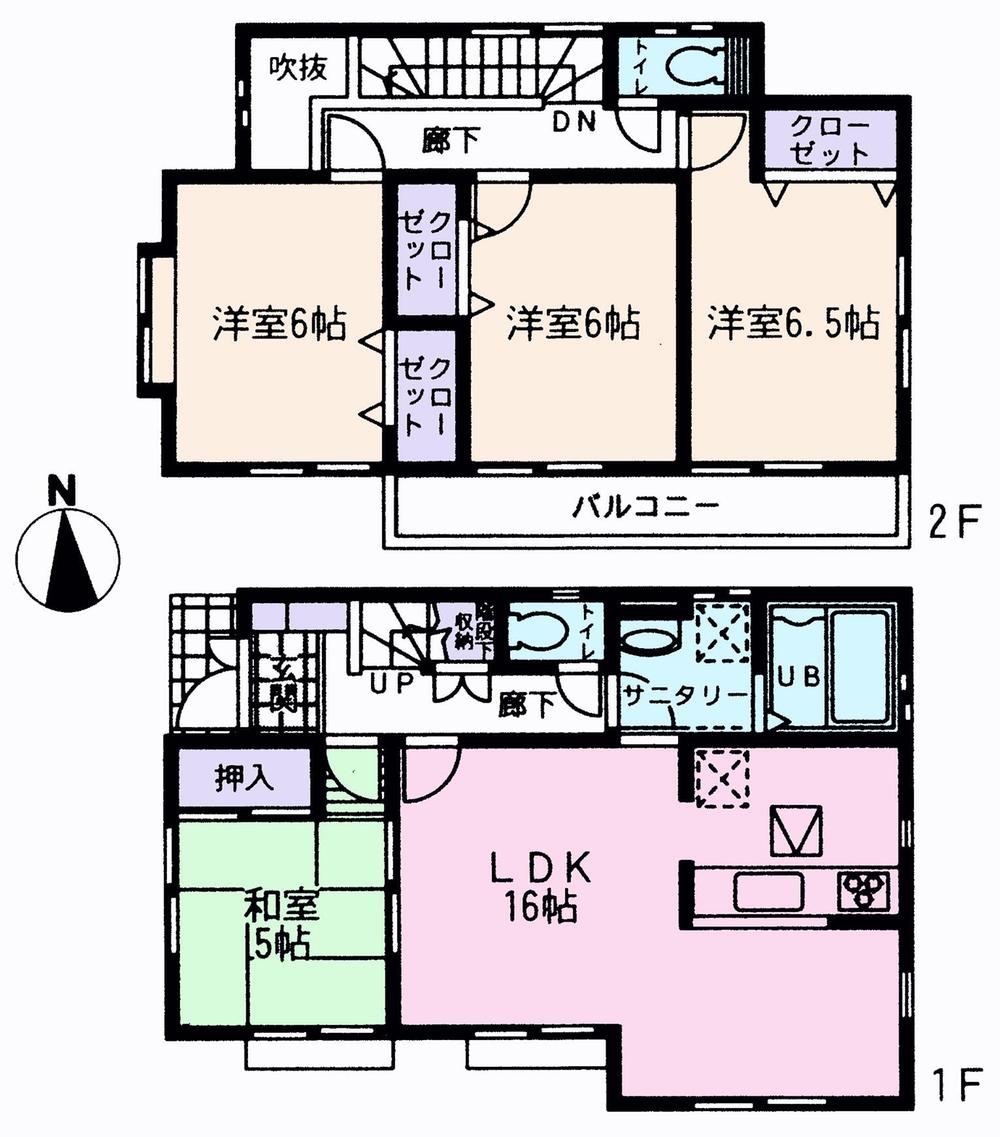 (18 Building), Price 37,800,000 yen, 4LDK, Land area 130.31 sq m , Building area 95.64 sq m
(18号棟)、価格3780万円、4LDK、土地面積130.31m2、建物面積95.64m2
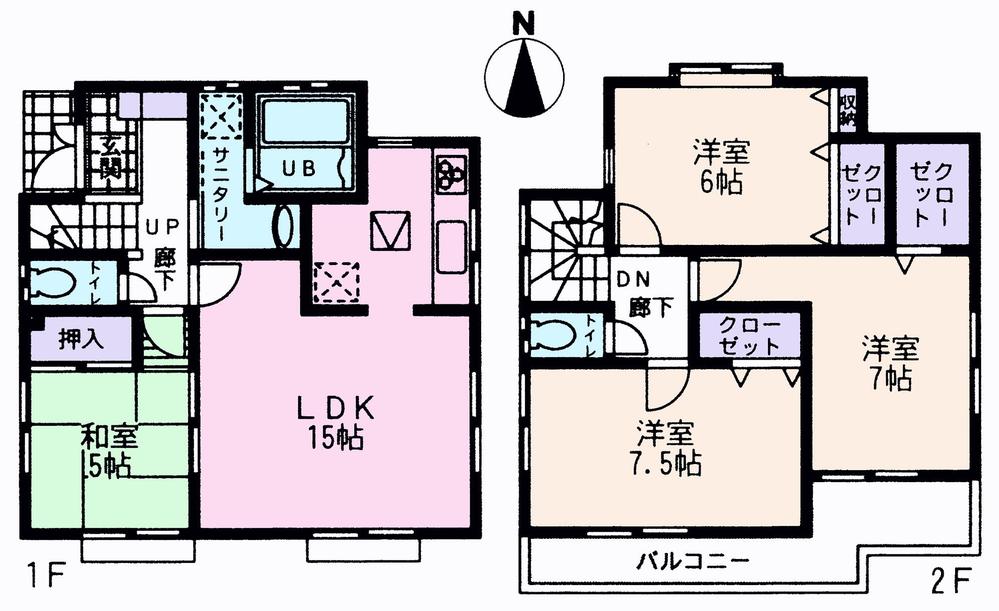 (19 Building), Price 38,800,000 yen, 4LDK, Land area 125.4 sq m , Building area 96.05 sq m
(19号棟)、価格3880万円、4LDK、土地面積125.4m2、建物面積96.05m2
Location
|






















