New Homes » Kanto » Kanagawa Prefecture » Yokohama Seya-ku
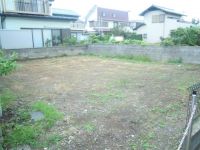 
| | Yokohama-shi, Kanagawa-ku, Seya 神奈川県横浜市瀬谷区 |
| Sagami Railway Main Line "Mitsuzakai" walk 25 minutes 相鉄本線「三ツ境」歩25分 |
| Wide ~ 5LDK perfect dated attic storage for those looking for a home have! ! Sale starts 広 ~ い家をお探しの方に最適です小屋裏収納付の5LDK!!販売開始です |
| Yang per good, Bathroom Dryer, LDK15 tatami mats or more, Face-to-face kitchen, Washbasin with shower, Security enhancement, Facing south, 2-story, Flat terrain 陽当り良好、浴室乾燥機、LDK15畳以上、対面式キッチン、シャワー付洗面台、セキュリティ充実、南向き、2階建、平坦地 |
Features pickup 特徴ピックアップ | | Facing south / Bathroom Dryer / Yang per good / LDK15 tatami mats or more / Washbasin with shower / Face-to-face kitchen / Security enhancement / 2-story / Flat terrain 南向き /浴室乾燥機 /陽当り良好 /LDK15畳以上 /シャワー付洗面台 /対面式キッチン /セキュリティ充実 /2階建 /平坦地 | Price 価格 | | 29,800,000 yen 2980万円 | Floor plan 間取り | | 5LDK 5LDK | Units sold 販売戸数 | | 1 units 1戸 | Land area 土地面積 | | 115.13 sq m (registration) 115.13m2(登記) | Building area 建物面積 | | 108.19 sq m (measured) 108.19m2(実測) | Driveway burden-road 私道負担・道路 | | Nothing, West 4m width 無、西4m幅 | Completion date 完成時期(築年月) | | February 2014 2014年2月 | Address 住所 | | Yokohama-shi, Kanagawa-ku, Seya Miyazawa 3 神奈川県横浜市瀬谷区宮沢3 | Traffic 交通 | | Sagami Railway Main Line "Mitsuzakai" walk 25 minutes
Sagami Railway Main Line "Seya" walk 34 minutes
Enoshima Odakyu "Sakuragaoka" walk 31 minutes 相鉄本線「三ツ境」歩25分
相鉄本線「瀬谷」歩34分
小田急江ノ島線「桜ヶ丘」歩31分
| Person in charge 担当者より | | Rep Noguchi Living horse more than anything in the customer first, Cheerful well we try to move in for the customers. Please tell that was worrisome because even good at trifles. Thank you. 担当者野口 生馬何よりもお客様第一で、明るく元気良くお客様の為に動けるよう心掛けています。些細な事でも良いので気になった事をお話し下さい。宜しくお願い致します。 | Contact お問い合せ先 | | TEL: 0800-603-1841 [Toll free] mobile phone ・ Also available from PHS
Caller ID is not notified
Please contact the "saw SUUMO (Sumo)"
If it does not lead, If the real estate company TEL:0800-603-1841【通話料無料】携帯電話・PHSからもご利用いただけます
発信者番号は通知されません
「SUUMO(スーモ)を見た」と問い合わせください
つながらない方、不動産会社の方は
| Building coverage, floor area ratio 建ぺい率・容積率 | | Fifty percent ・ Hundred percent 50%・100% | Time residents 入居時期 | | February 2014 schedule 2014年2月予定 | Land of the right form 土地の権利形態 | | Ownership 所有権 | Structure and method of construction 構造・工法 | | Wooden 2-story 木造2階建 | Use district 用途地域 | | One low-rise 1種低層 | Other limitations その他制限事項 | | In addition to proviso open space 33.28 sq m other have described site area, The property site use Yu adjacent land water supply and drainage pipe 記載敷地面積の他に但書き空地33.28m2他有、隣地給排水管の本物件敷地利用有 | Overview and notices その他概要・特記事項 | | Contact: Noguchi Living horse, Building confirmation number: 3706, Parking: car space 担当者:野口 生馬、建築確認番号:3706、駐車場:カースペース | Company profile 会社概要 | | <Mediation> Kanagawa Governor (6) Article 018811 No. Century 21 (stock) Star Life business three Division Yubinbango220-0005 Kanagawa Prefecture, Nishi-ku, Yokohama-shi Nanko 2-11-1 Yokohama Em ・ Es ・ Building second floor <仲介>神奈川県知事(6)第018811号センチュリー21(株)スターライフ営業三課〒220-0005 神奈川県横浜市西区南幸2-11-1 横浜エム・エス・ビル2階 |
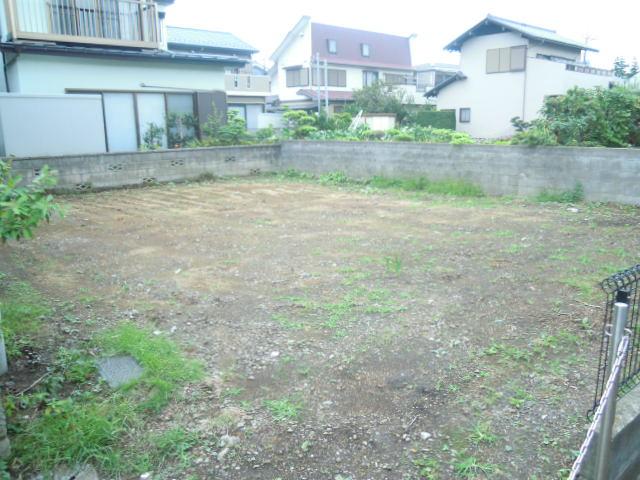 Local appearance photo
現地外観写真
Floor plan間取り図 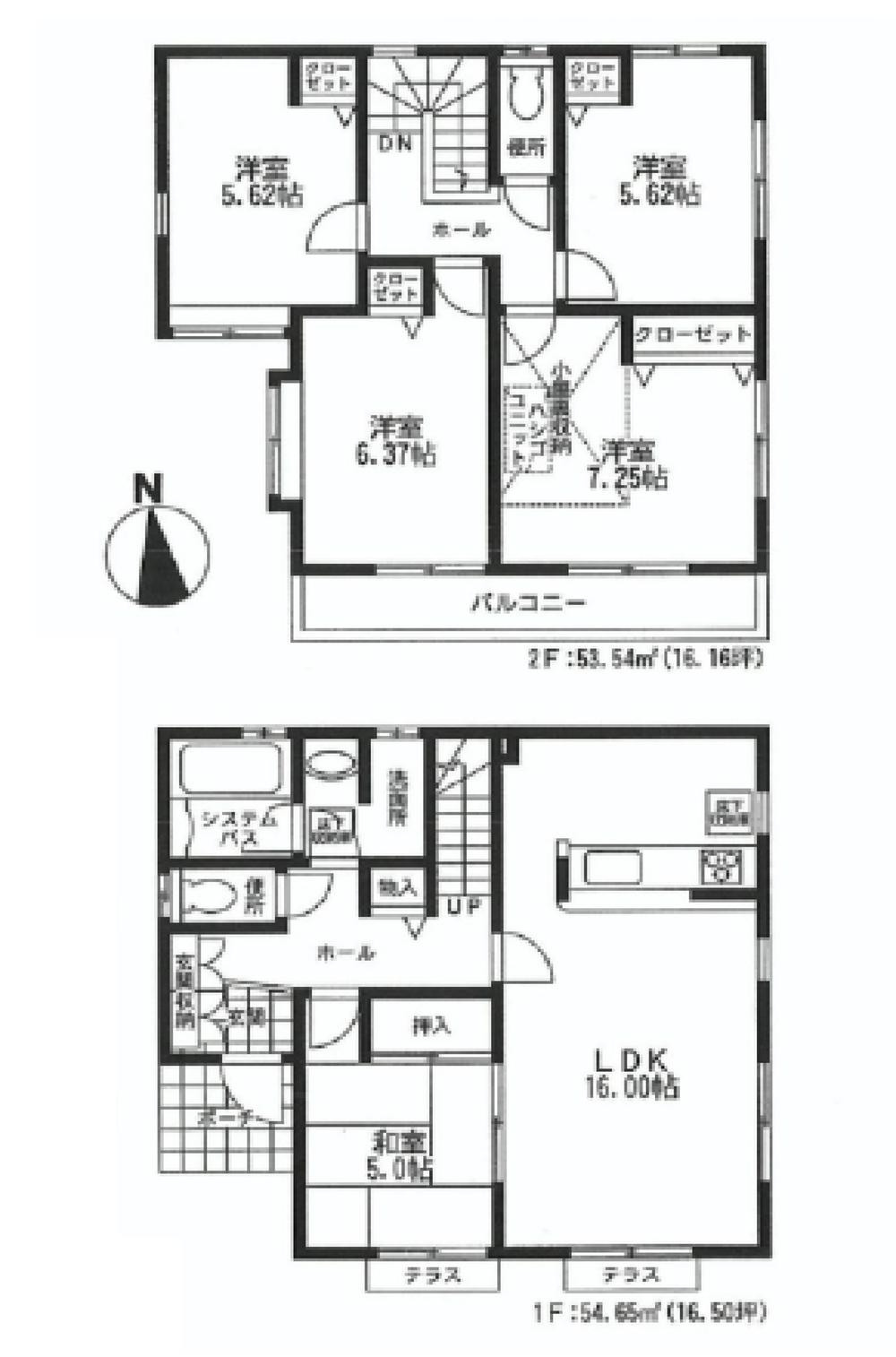 29,800,000 yen, 5LDK, Land area 115.13 sq m , Building area 108.19 sq m
2980万円、5LDK、土地面積115.13m2、建物面積108.19m2
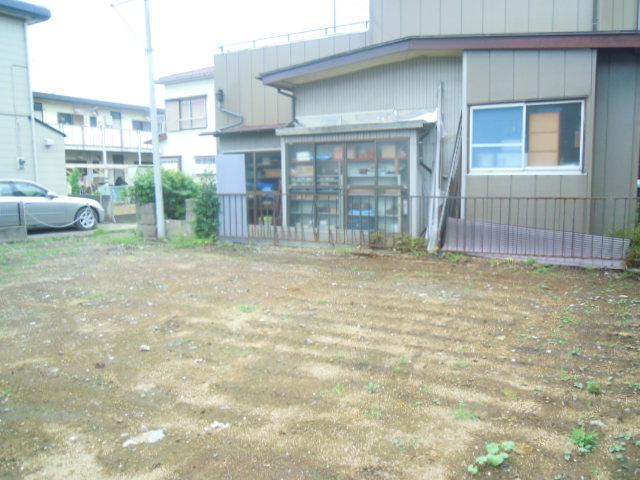 Local appearance photo
現地外観写真
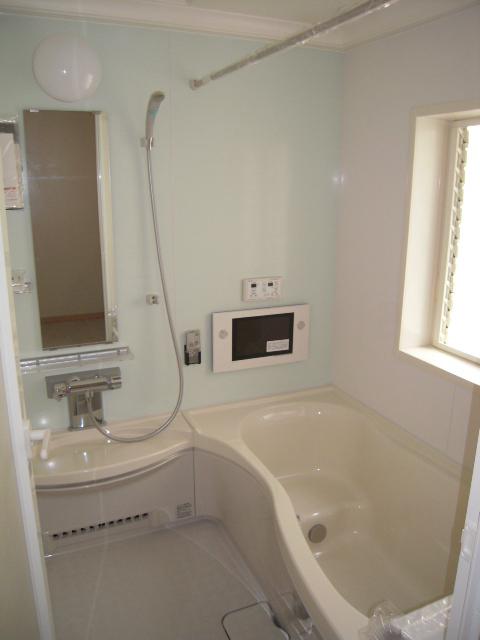 Same specifications photo (bathroom)
同仕様写真(浴室)
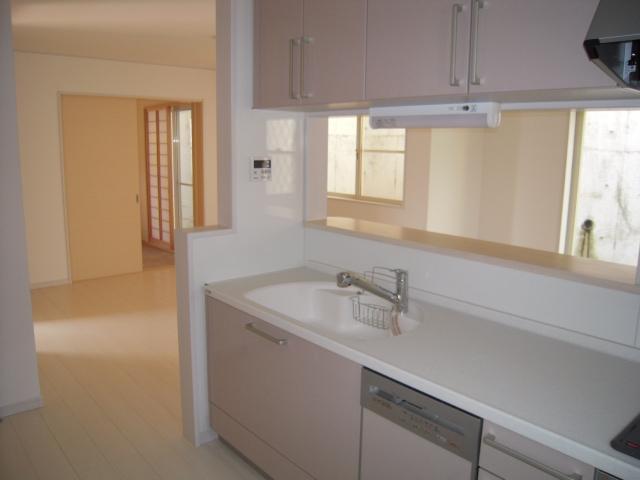 Same specifications photo (kitchen)
同仕様写真(キッチン)
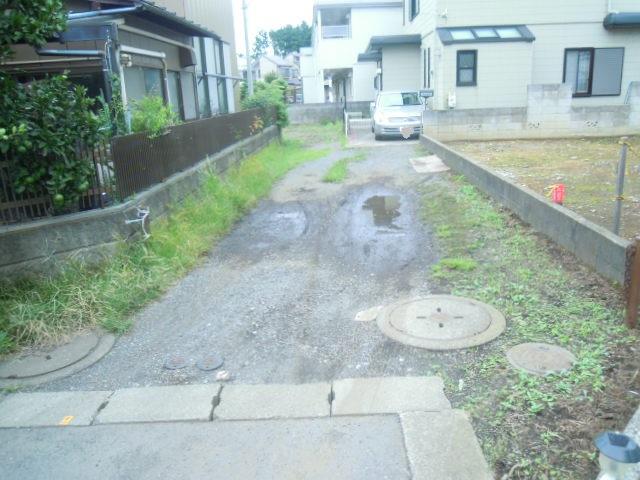 Local photos, including front road
前面道路含む現地写真
Supermarketスーパー 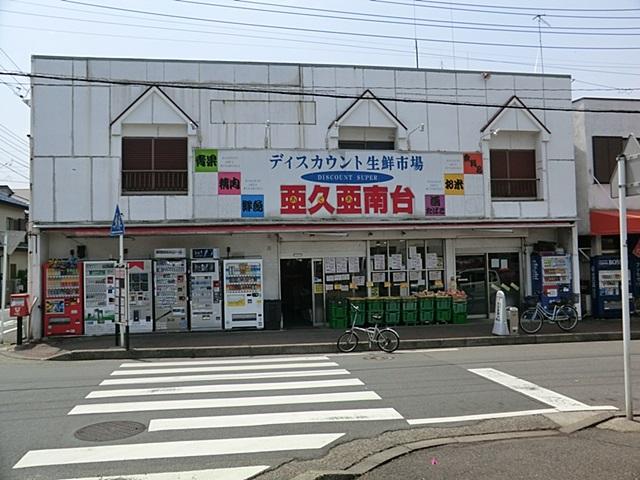 300m to discount fresh market
ディスカウント生鮮市場まで300m
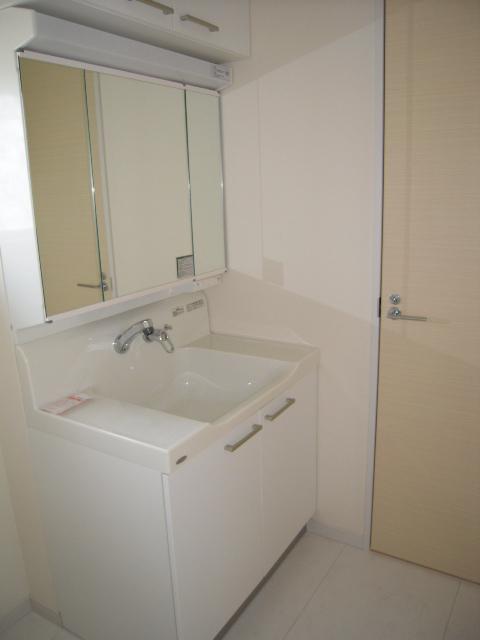 Same specifications photos (Other introspection)
同仕様写真(その他内観)
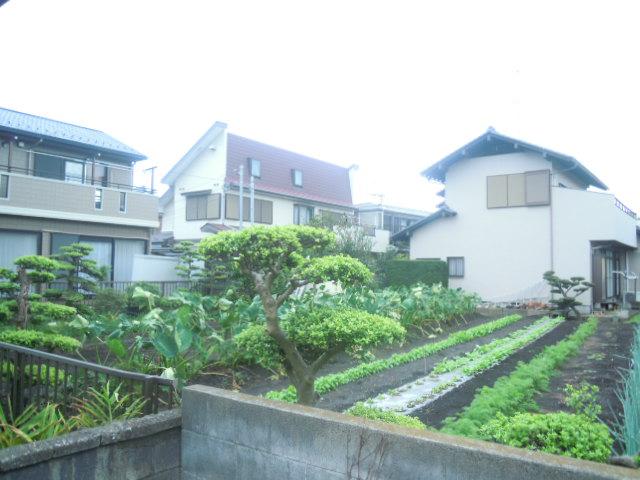 View photos from the dwelling unit
住戸からの眺望写真
Primary school小学校 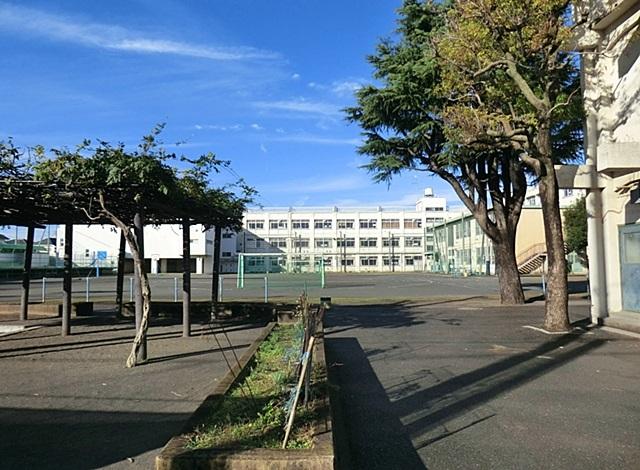 Minamiseya 300m up to elementary school
南瀬谷小学校まで300m
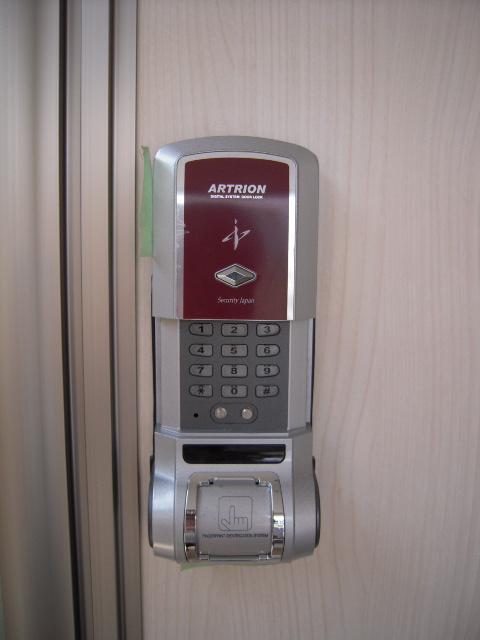 Same specifications photos (Other introspection)
同仕様写真(その他内観)
Hospital病院 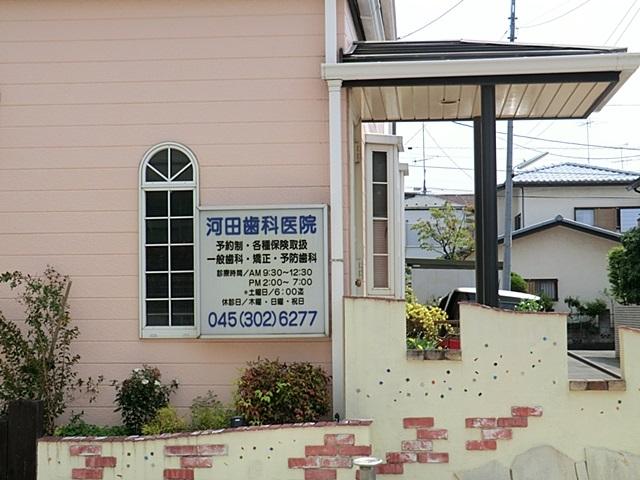 150m until Kawada dental clinic
河田歯科医院まで150m
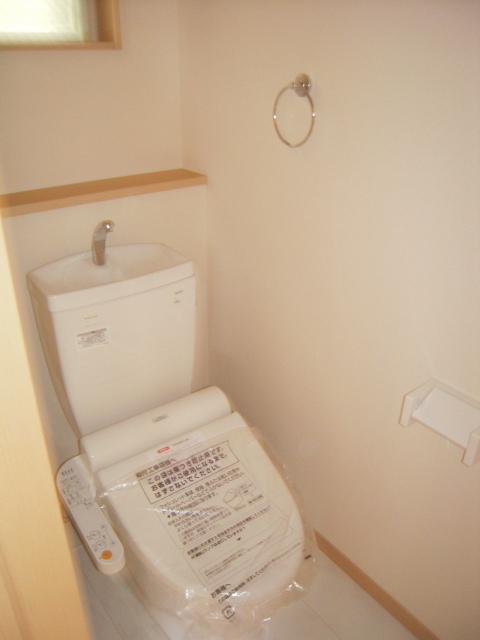 Same specifications photos (Other introspection)
同仕様写真(その他内観)
Park公園 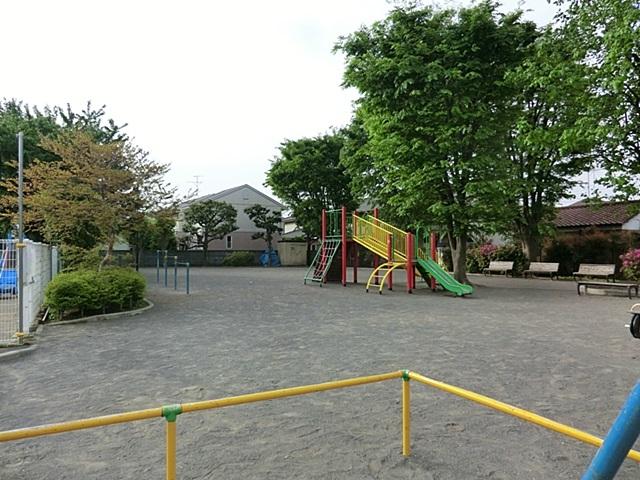 50m to Miyazawa the town park
宮沢町公園まで50m
Kindergarten ・ Nursery幼稚園・保育園 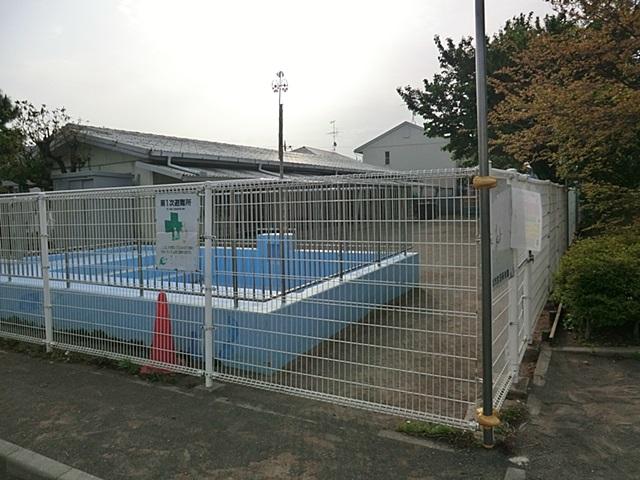 50m until Miyazawa nursery
宮沢保育園まで50m
Location
|
















