New Homes » Kanto » Kanagawa Prefecture » Yokohama Seya-ku
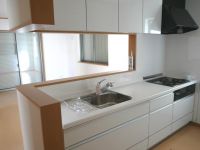 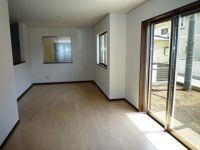
| | Yokohama-shi, Kanagawa-ku, Seya 神奈川県横浜市瀬谷区 |
| Sagami Railway Main Line "Seya" walk 11 minutes 相鉄本線「瀬谷」歩11分 |
| ☆ A quiet residential area suitable to the land of permanent ☆ Bright per living south-facing ☆永住の地に相応しい閑静な住宅街☆リビング南向きにつき明るいです |
| System kitchen, All room storage, LDK15 tatami mats or more, Face-to-face kitchen, Bathroom 1 tsubo or more, 2-story, South balcony, Nantei, City gas, All rooms are two-sided lighting システムキッチン、全居室収納、LDK15畳以上、対面式キッチン、浴室1坪以上、2階建、南面バルコニー、南庭、都市ガス、全室2面採光 |
Features pickup 特徴ピックアップ | | System kitchen / All room storage / LDK15 tatami mats or more / Face-to-face kitchen / Bathroom 1 tsubo or more / 2-story / South balcony / Nantei / City gas / All rooms are two-sided lighting システムキッチン /全居室収納 /LDK15畳以上 /対面式キッチン /浴室1坪以上 /2階建 /南面バルコニー /南庭 /都市ガス /全室2面採光 | Price 価格 | | 35,800,000 yen ~ 38 million yen 3580万円 ~ 3800万円 | Floor plan 間取り | | 3LDK ~ 4LDK 3LDK ~ 4LDK | Units sold 販売戸数 | | 2 units 2戸 | Total units 総戸数 | | 2 units 2戸 | Land area 土地面積 | | 100.37 sq m ~ 125.01 sq m (measured) 100.37m2 ~ 125.01m2(実測) | Building area 建物面積 | | 78.46 sq m ~ 93.57 sq m (measured) 78.46m2 ~ 93.57m2(実測) | Completion date 完成時期(築年月) | | December 2013 2013年12月 | Address 住所 | | Yokohama-shi, Kanagawa-ku, Seya Seya 6 神奈川県横浜市瀬谷区瀬谷6 | Traffic 交通 | | Sagami Railway Main Line "Seya" walk 11 minutes
Sagami Railway Main Line "Yamato" walk 20 minutes
Sagami Railway Main Line "Mitsuzakai" walk 34 minutes 相鉄本線「瀬谷」歩11分
相鉄本線「大和」歩20分
相鉄本線「三ツ境」歩34分
| Person in charge 担当者より | | Rep Hatanaka 担当者畑中 | Contact お問い合せ先 | | TEL: 0800-603-8283 [Toll free] mobile phone ・ Also available from PHS
Caller ID is not notified
Please contact the "saw SUUMO (Sumo)"
If it does not lead, If the real estate company TEL:0800-603-8283【通話料無料】携帯電話・PHSからもご利用いただけます
発信者番号は通知されません
「SUUMO(スーモ)を見た」と問い合わせください
つながらない方、不動産会社の方は
| Time residents 入居時期 | | Consultation 相談 | Land of the right form 土地の権利形態 | | Ownership 所有権 | Use district 用途地域 | | One low-rise 1種低層 | Overview and notices その他概要・特記事項 | | Contact: Hatanaka, Building confirmation number: 13-05215-1 issue other 担当者:畑中、建築確認番号:13-05215-1号他 | Company profile 会社概要 | | <Mediation> Kanagawa Governor (2) No. 025843 (Corporation) All Japan Real Estate Association (Corporation) metropolitan area real estate Fair Trade Council member (Ltd.) City Home Yubinbango242-0018 Yamato-shi, Kanagawa Fukaminishi 1-4-32 Inselhotel Klein first floor <仲介>神奈川県知事(2)第025843号(公社)全日本不動産協会会員 (公社)首都圏不動産公正取引協議会加盟(株)シティーホーム〒242-0018 神奈川県大和市深見西1-4-32インゼルクライン1階 |
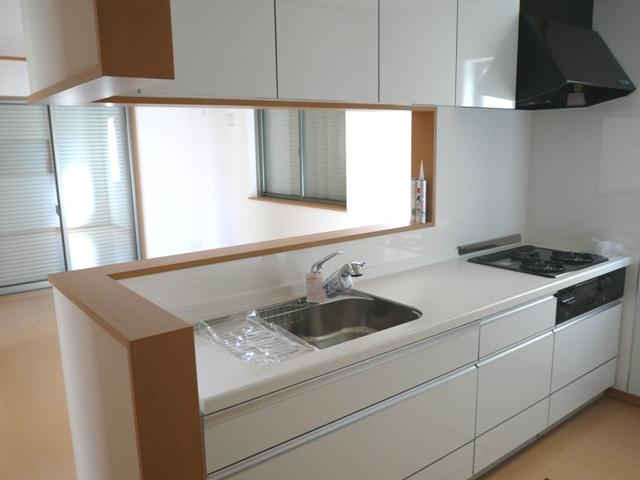 Same specifications photo (kitchen)
同仕様写真(キッチン)
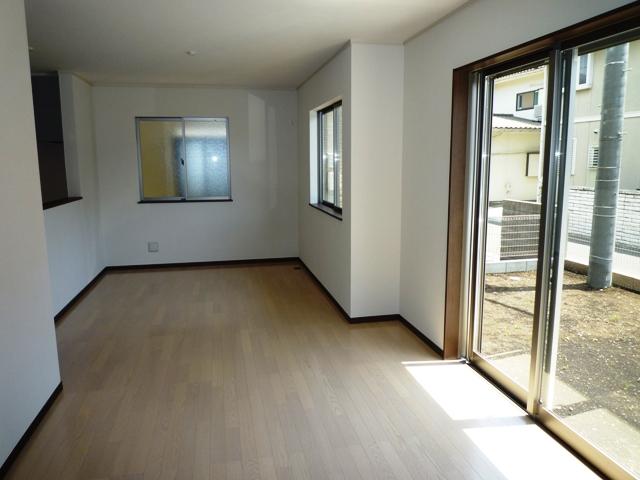 Same specifications photos (living)
同仕様写真(リビング)
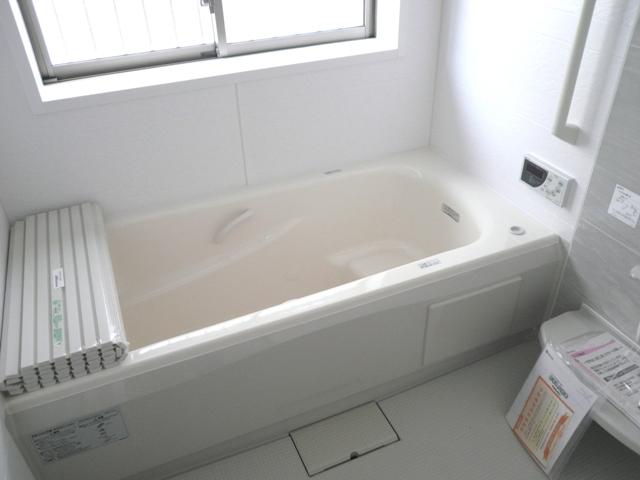 Same specifications photo (bathroom)
同仕様写真(浴室)
Floor plan間取り図 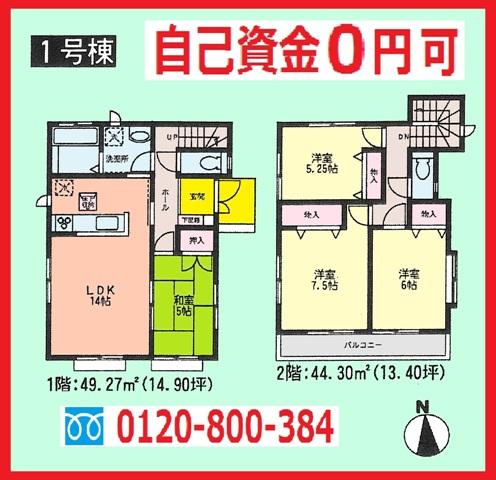 (1 Building), Price 35,800,000 yen, 4LDK, Land area 125.01 sq m , Building area 93.57 sq m
(1号棟)、価格3580万円、4LDK、土地面積125.01m2、建物面積93.57m2
Supermarketスーパー 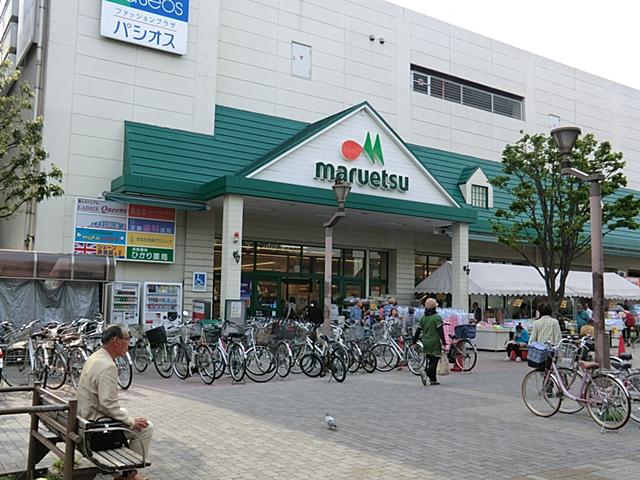 Maruetsu until Seya shop 1096m
マルエツ瀬谷店まで1096m
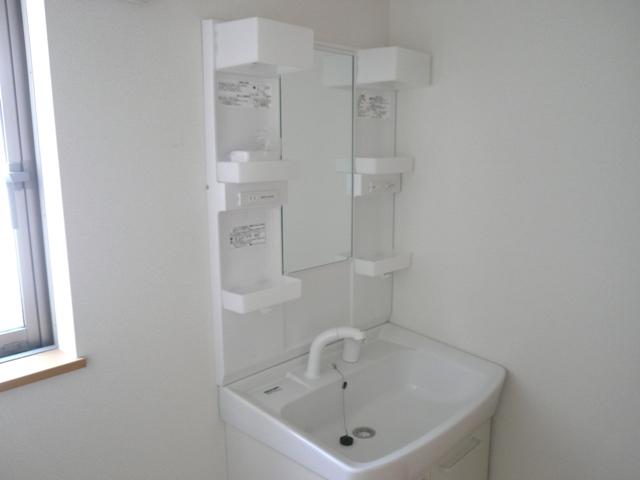 Same specifications photos (Other introspection)
同仕様写真(その他内観)
Floor plan間取り図 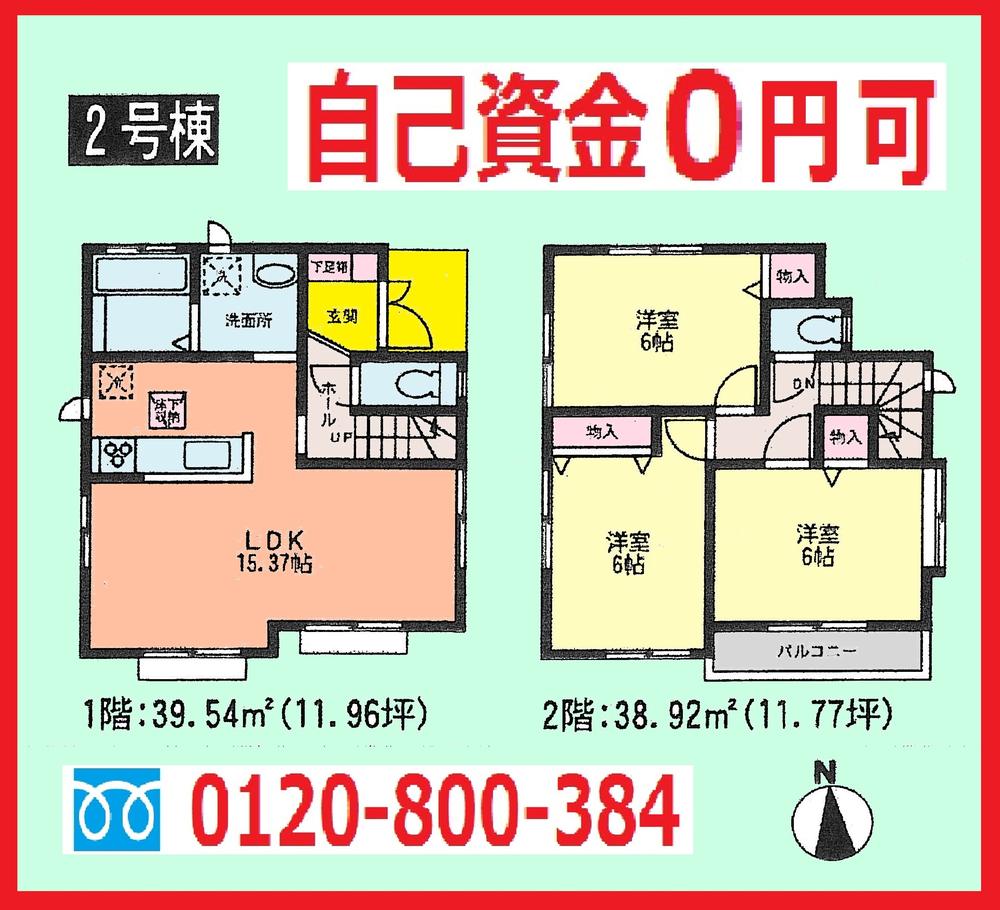 (Building 2), Price 38 million yen, 3LDK, Land area 100.37 sq m , Building area 78.46 sq m
(2号棟)、価格3800万円、3LDK、土地面積100.37m2、建物面積78.46m2
Junior high school中学校 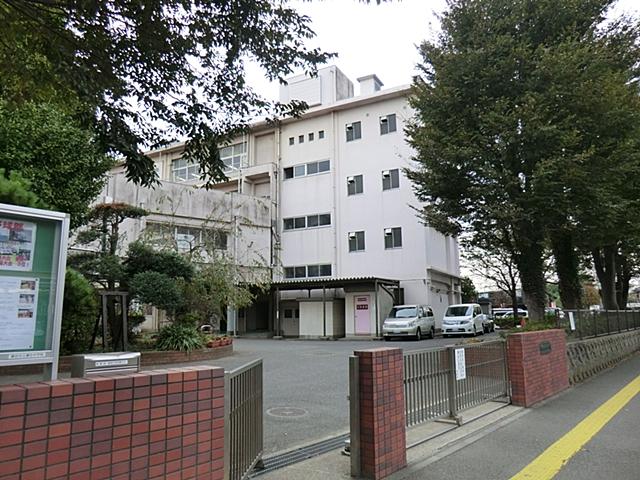 960m to Yokohama Municipal Seya junior high school
横浜市立瀬谷中学校まで960m
Primary school小学校 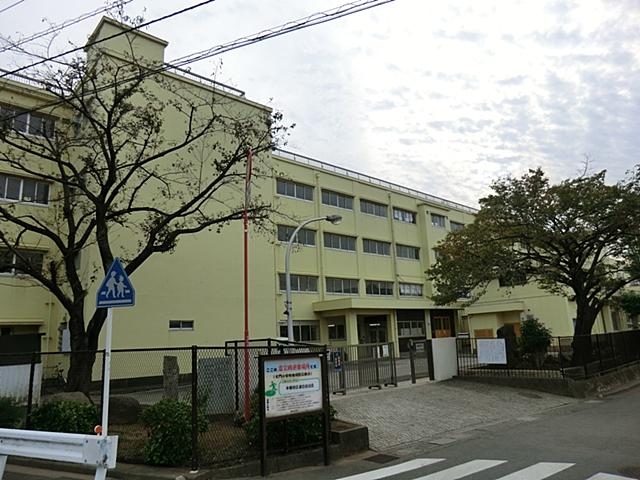 Until Yokohamashiritsudai Gate Elementary School 560m
横浜市立大門小学校まで560m
Kindergarten ・ Nursery幼稚園・保育園 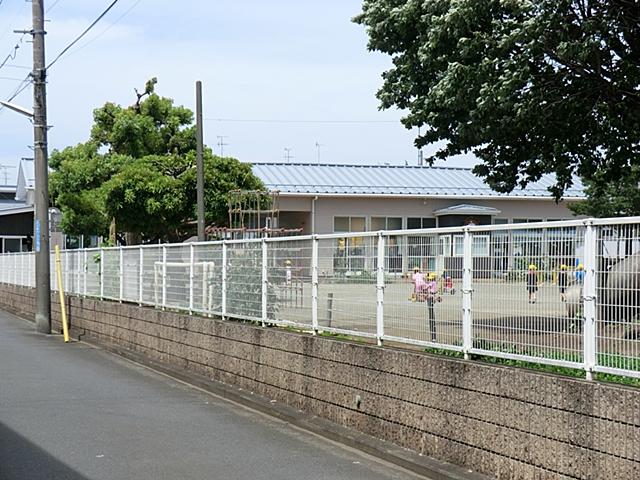 White lily to kindergarten 567m
しらゆり幼稚園まで567m
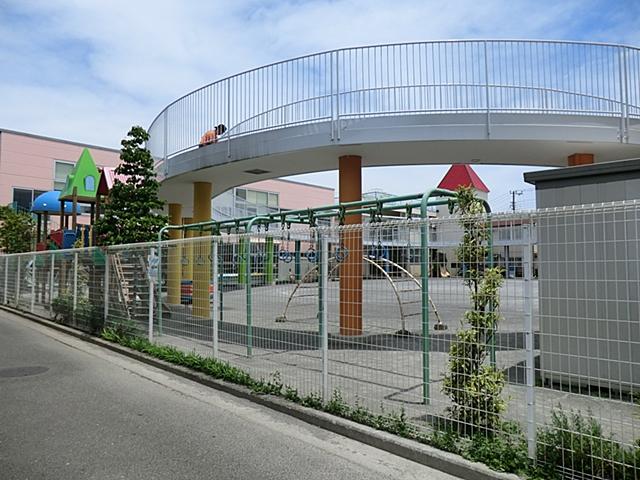 720m to Yokohama Sagami kindergarten
横浜さがみ幼稚園まで720m
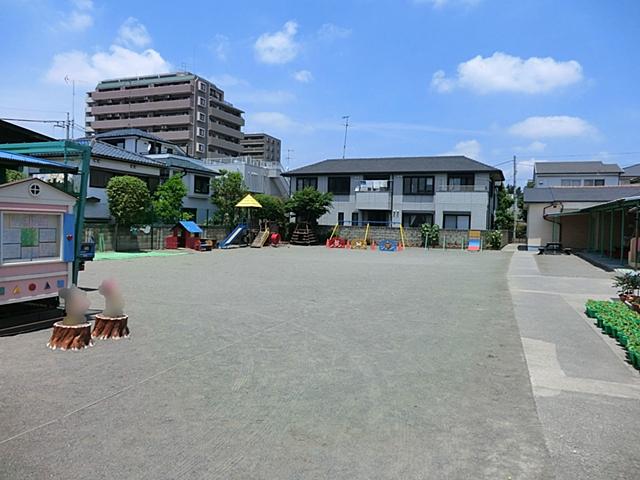 Yamato Kobato to kindergarten 1394m
大和小鳩幼稚園まで1394m
Hospital病院 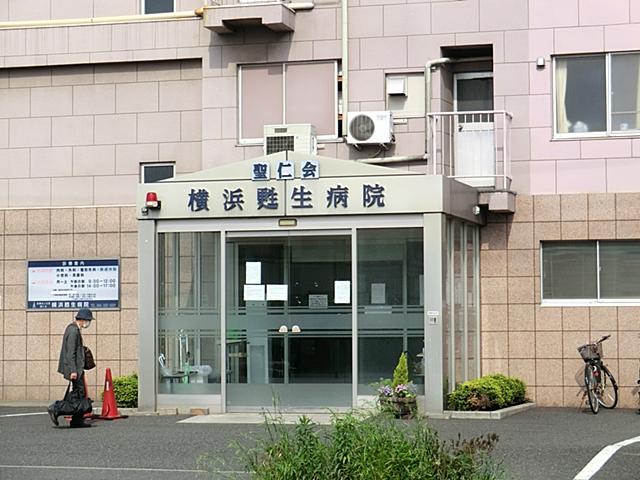 HijiriHitoshikai Yokohama resuscitation to hospital 640m
聖仁会横浜甦生病院まで640m
Park公園 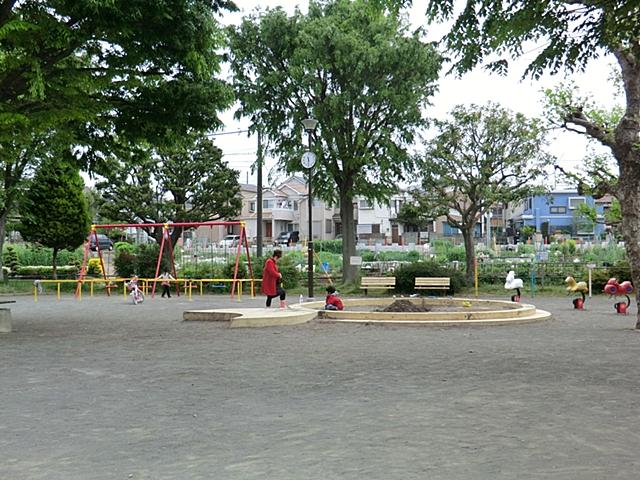 80m to Hasidic North Park
橋戸北公園まで80m
Location
|















