New Homes » Kanto » Kanagawa Prefecture » Yokohama Seya-ku
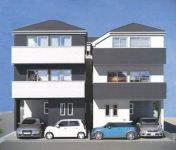 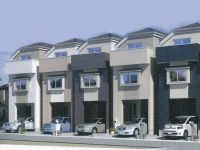
| | Yokohama-shi, Kanagawa-ku, Seya 神奈川県横浜市瀬谷区 |
| Sagami Railway Main Line "Mitsuzakai" walk 7 minutes 相鉄本線「三ツ境」歩7分 |
| New construction is a condominium of flat 7-minute walk from the train station. Clear of all buildings 4LDK some Mato. The east side is good living environment in the promenade. 駅から平坦徒歩7分の新築分譲住宅です。全棟4LDKのゆとりある間取。東側は遊歩道で住環境良好です。 |
Features pickup 特徴ピックアップ | | Flat to the station / Japanese-style room / Three-story or more 駅まで平坦 /和室 /3階建以上 | Event information イベント情報 | | Local tours (Please be sure to ask in advance) schedule / Every Saturday, Sunday and public holidays time / 11:00 ~ 17:00 現地見学会(事前に必ずお問い合わせください)日程/毎週土日祝時間/11:00 ~ 17:00 | Property name 物件名 | | Futatsubashi Town, newly built condominiums all 10 buildings 二ツ橋町新築分譲住宅全10棟 | Price 価格 | | 31,800,000 yen ~ 36,800,000 yen 3180万円 ~ 3680万円 | Floor plan 間取り | | 4LDK 4LDK | Units sold 販売戸数 | | 10 units 10戸 | Total units 総戸数 | | 10 units 10戸 | Land area 土地面積 | | 58.25 sq m ~ 60.63 sq m (registration) 58.25m2 ~ 60.63m2(登記) | Building area 建物面積 | | 99.63 sq m ~ 102.06 sq m (measured) 99.63m2 ~ 102.06m2(実測) | Driveway burden-road 私道負担・道路 | | Road width: 4.9m ~ 4.2m, Concrete pavement 道路幅:4.9m ~ 4.2m、コンクリート舗装 | Completion date 完成時期(築年月) | | February 2014 late schedule 2014年2月下旬予定 | Address 住所 | | Yokohama-shi, Kanagawa-ku, Seya Futatsubashi cho 神奈川県横浜市瀬谷区二ツ橋町 | Traffic 交通 | | Sagami Railway Main Line "Mitsuzakai" walk 7 minutes 相鉄本線「三ツ境」歩7分
| Related links 関連リンク | | [Related Sites of this company] 【この会社の関連サイト】 | Person in charge 担当者より | | Person in charge of Suzuki 担当者鈴木 | Contact お問い合せ先 | | Mitsui Rehouse Futamatagawa shop TEL: 0120-993-831 [Toll free] Please contact the "saw SUUMO (Sumo)" 三井のリハウス二俣川店TEL:0120-993-831【通話料無料】「SUUMO(スーモ)を見た」と問い合わせください | Most price range 最多価格帯 | | 33 million yen (5 units) 3300万円台(5戸) | Building coverage, floor area ratio 建ぺい率・容積率 | | Kenpei rate: 60%, Volume ratio: 200% 建ペい率:60%、容積率:200% | Time residents 入居時期 | | 2014 end of February schedule 2014年2月末予定 | Land of the right form 土地の権利形態 | | Ownership 所有権 | Structure and method of construction 構造・工法 | | Wooden three-story 木造3階建 | Use district 用途地域 | | One dwelling 1種住居 | Land category 地目 | | Residential land 宅地 | Overview and notices その他概要・特記事項 | | Contact: Suzuki, Building confirmation number: No. 13UDI1K Ken 00361 other 担当者:鈴木、建築確認番号:第13UDI1K建00361号他 | Company profile 会社概要 | | <Mediation> Minister of Land, Infrastructure and Transport (13) No. 000777 (one company) Property distribution management Association (Corporation) metropolitan area real estate Fair Trade Council member Mitsui Rehouse Futamatagawa shop Mitsui Fudosan Realty Co. Yubinbango241-0821 Yokohama-shi, Kanagawa-ku, Asahi Futamatagawa 2-62-7 Ozeki building first floor <仲介>国土交通大臣(13)第000777号(一社)不動産流通経営協会会員 (公社)首都圏不動産公正取引協議会加盟三井のリハウス二俣川店三井不動産リアルティ(株)〒241-0821 神奈川県横浜市旭区二俣川2-62-7 小関ビル1階 |
Rendering (appearance)完成予想図(外観) 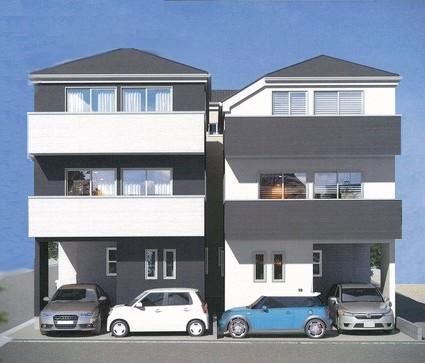 (K ・ L Building) Rendering
(K・L号棟)完成予想図
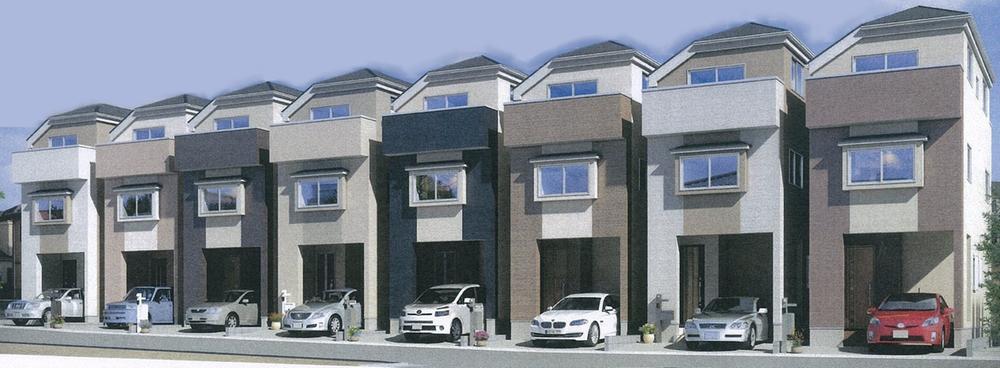 Rendering
完成予想図
Otherその他 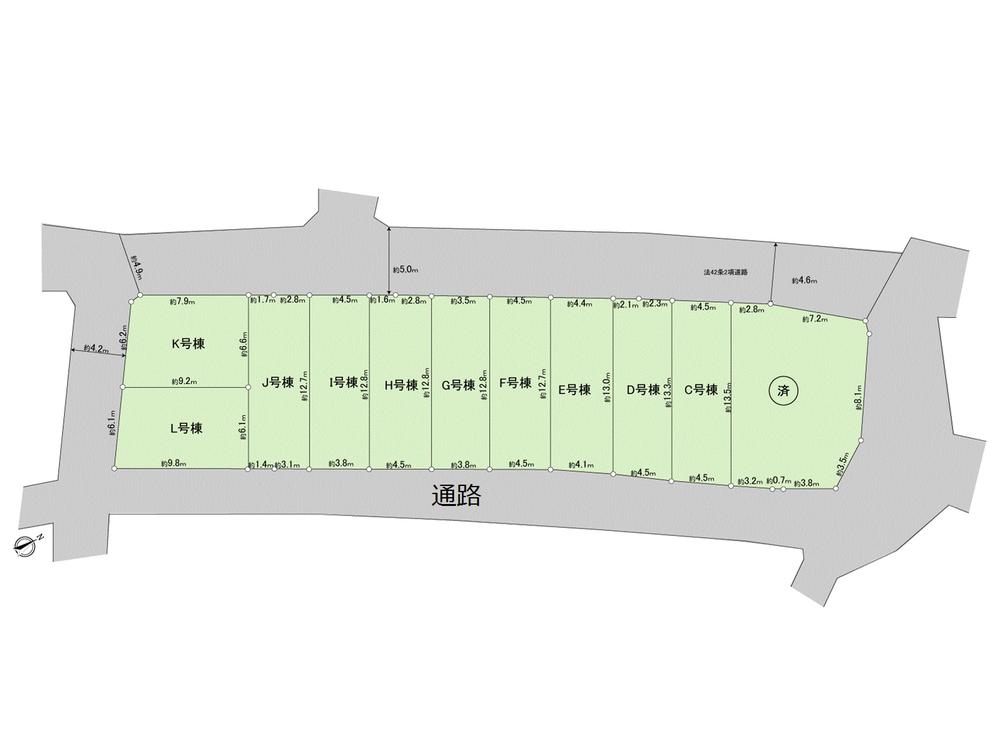 The entire compartment Figure
全体区画図
Local appearance photo現地外観写真 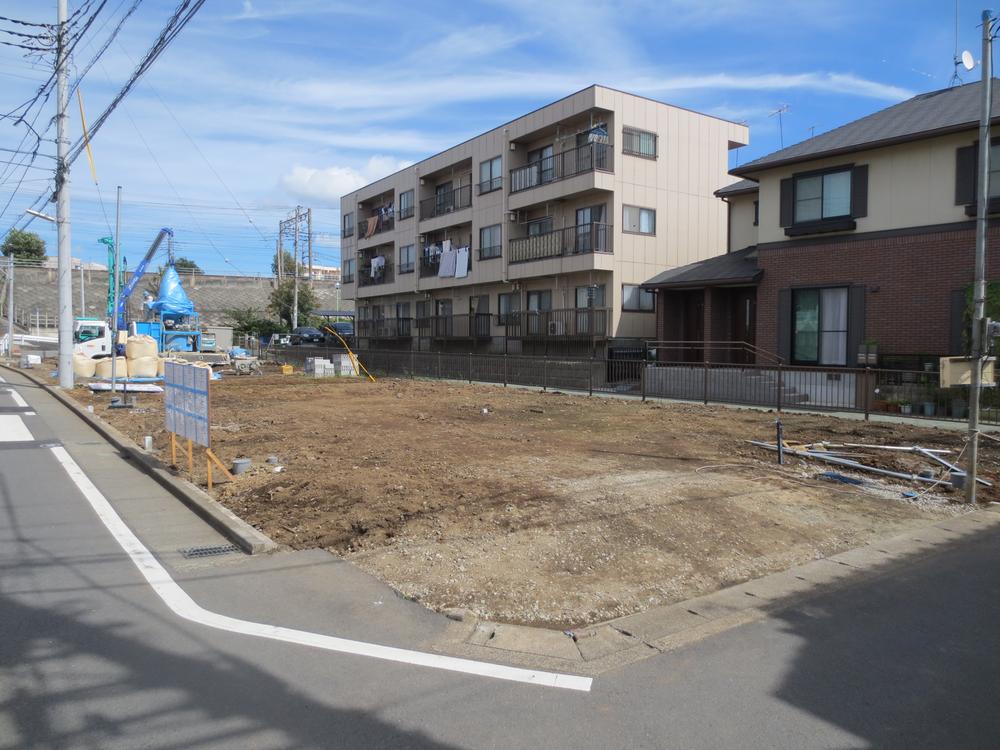 Local (11 May 2013) Shooting
現地(2013年11月)撮影
Floor plan間取り図 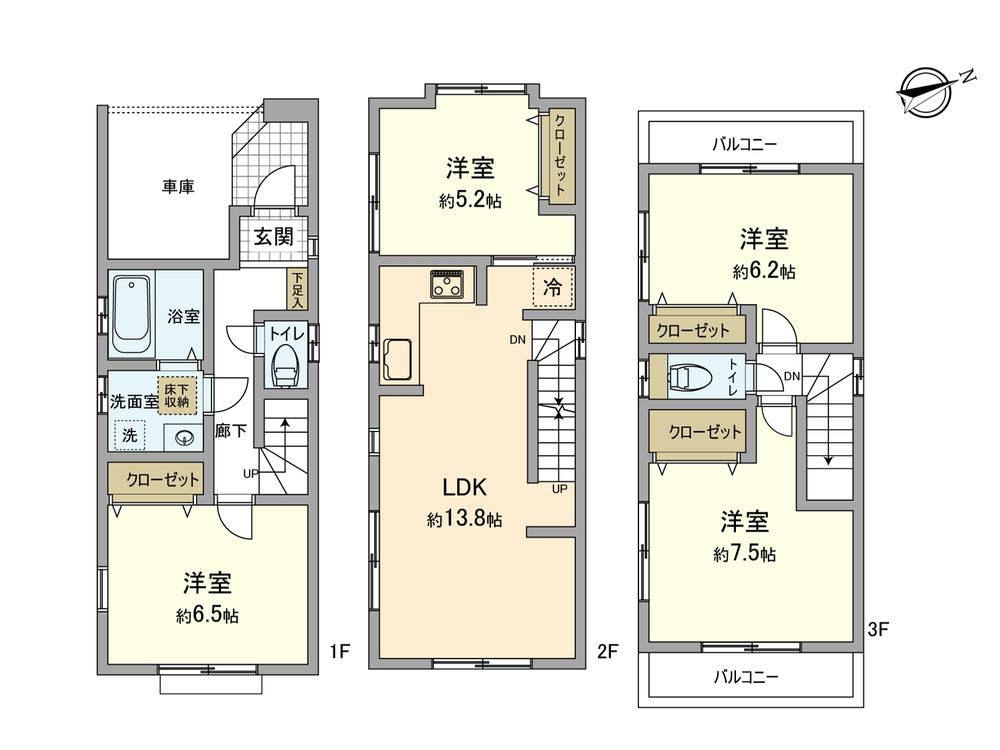 (C Building), Price 34,300,000 yen, 4LDK, Land area 60.63 sq m , Building area 99.63 sq m
(C号棟)、価格3430万円、4LDK、土地面積60.63m2、建物面積99.63m2
Local appearance photo現地外観写真 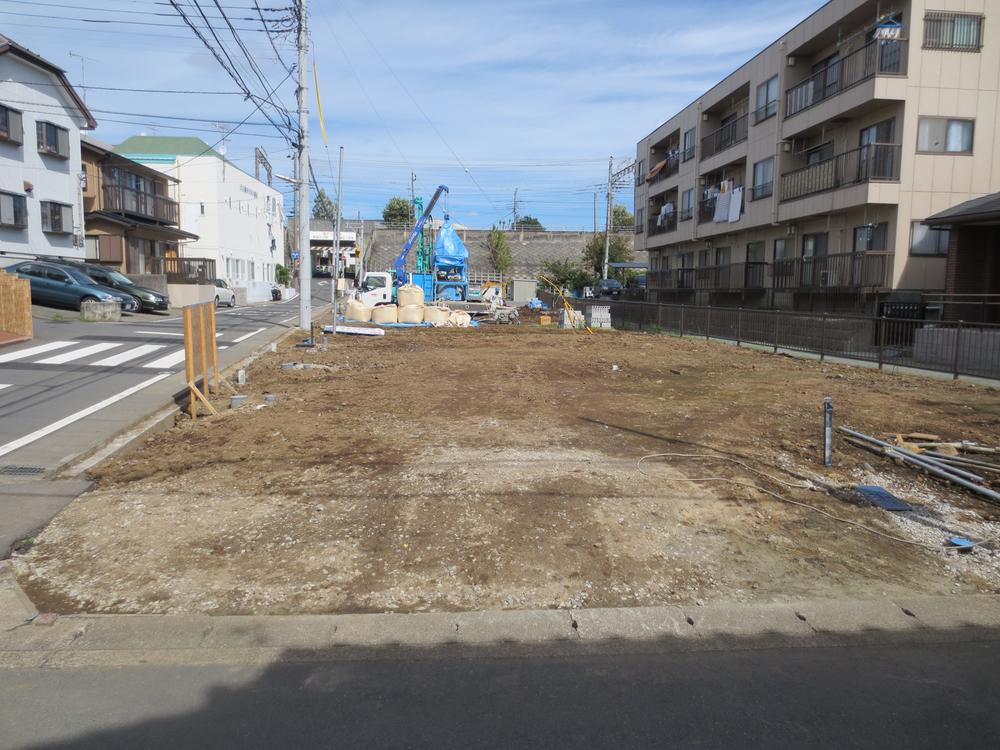 Local (11 May 2013) Shooting
現地(2013年11月)撮影
Government office役所 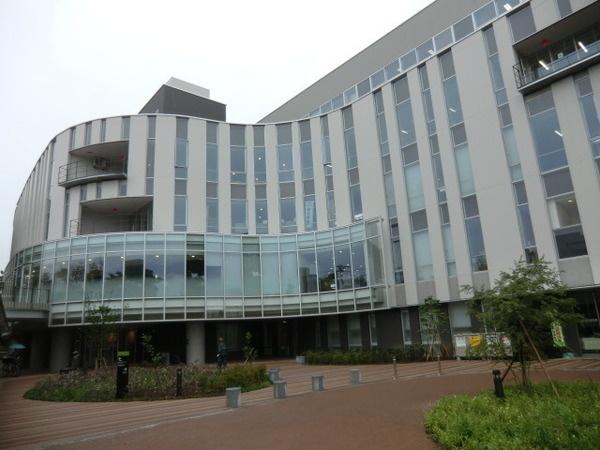 Seya 380m to ward office
瀬谷区役所まで380m
Floor plan間取り図 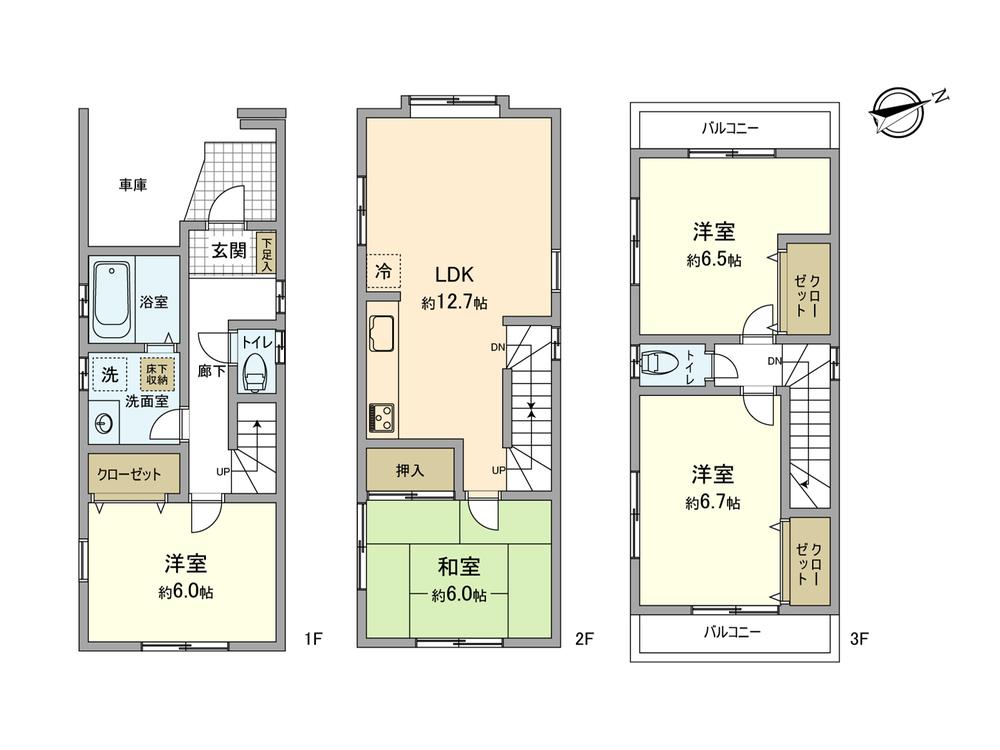 (D Building), Price 34 million yen, 4LDK, Land area 59.57 sq m , Building area 99.63 sq m
(D号棟)、価格3400万円、4LDK、土地面積59.57m2、建物面積99.63m2
Local appearance photo現地外観写真 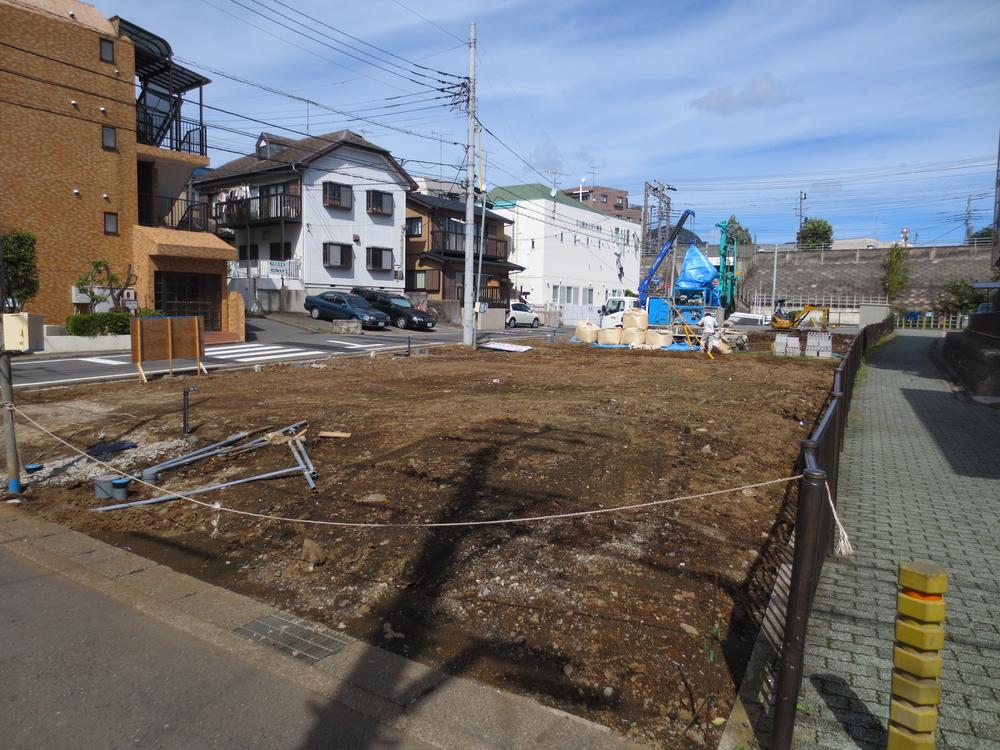 Local (11 May 2013) Shooting
現地(2013年11月)撮影
Primary school小学校 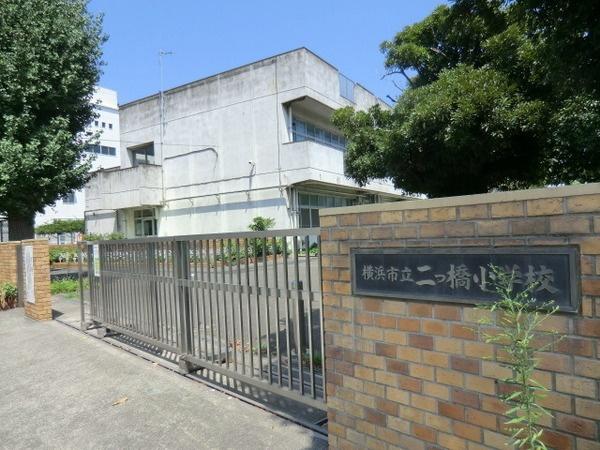 430m up to two Bridge Elementary School
二つ橋小学校まで430m
Floor plan間取り図 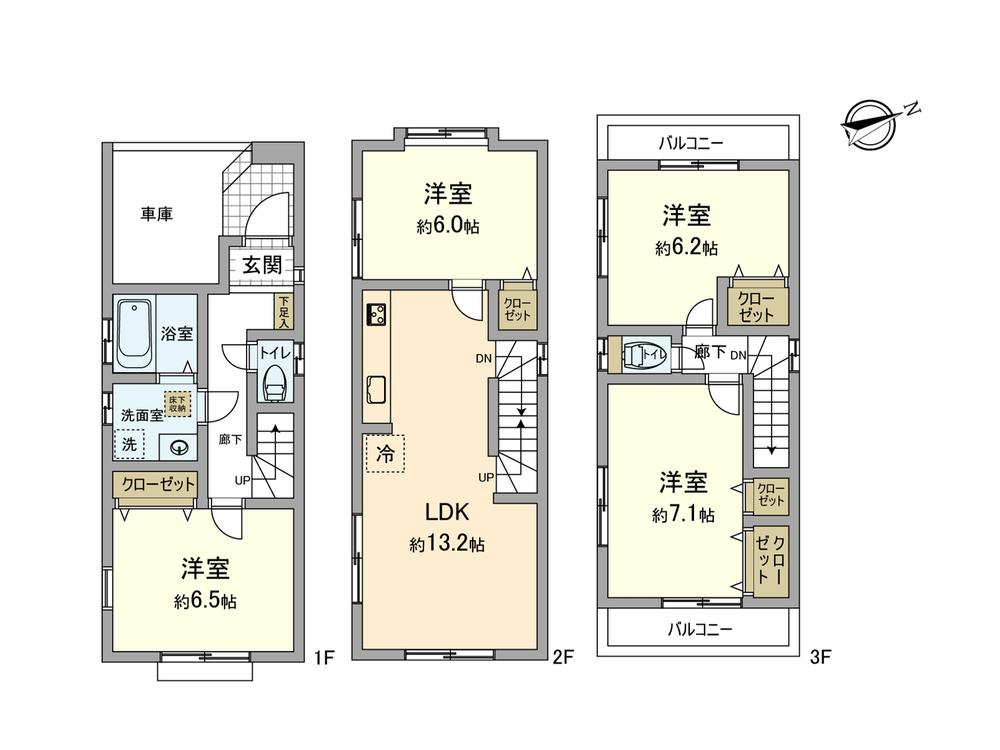 (E Building), Price 33,800,000 yen, 4LDK, Land area 58.29 sq m , Building area 99.63 sq m
(E号棟)、価格3380万円、4LDK、土地面積58.29m2、建物面積99.63m2
Hospital病院 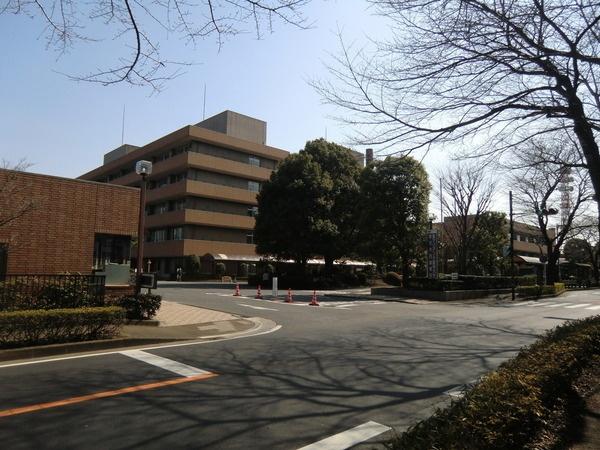 1200m to St. Marianna University School of Medicine Seibu Hospital
聖マリアンナ医大西部病院まで1200m
Floor plan間取り図 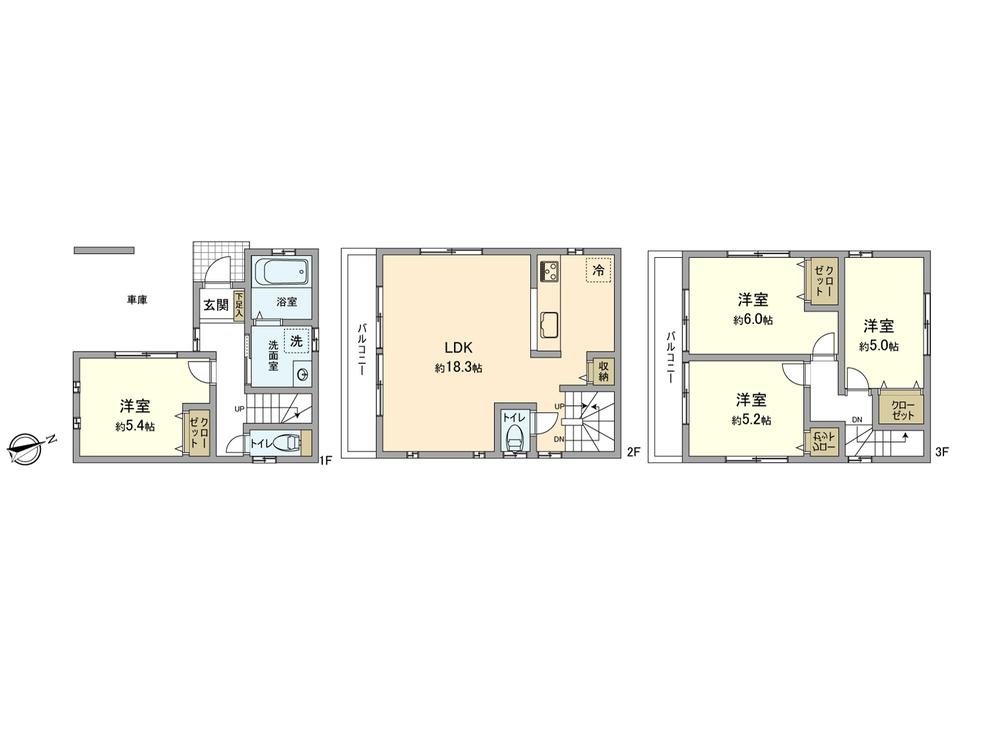 (K Building), Price 36,300,000 yen, 4LDK, Land area 58.26 sq m , Building area 102.06 sq m
(K号棟)、価格3630万円、4LDK、土地面積58.26m2、建物面積102.06m2
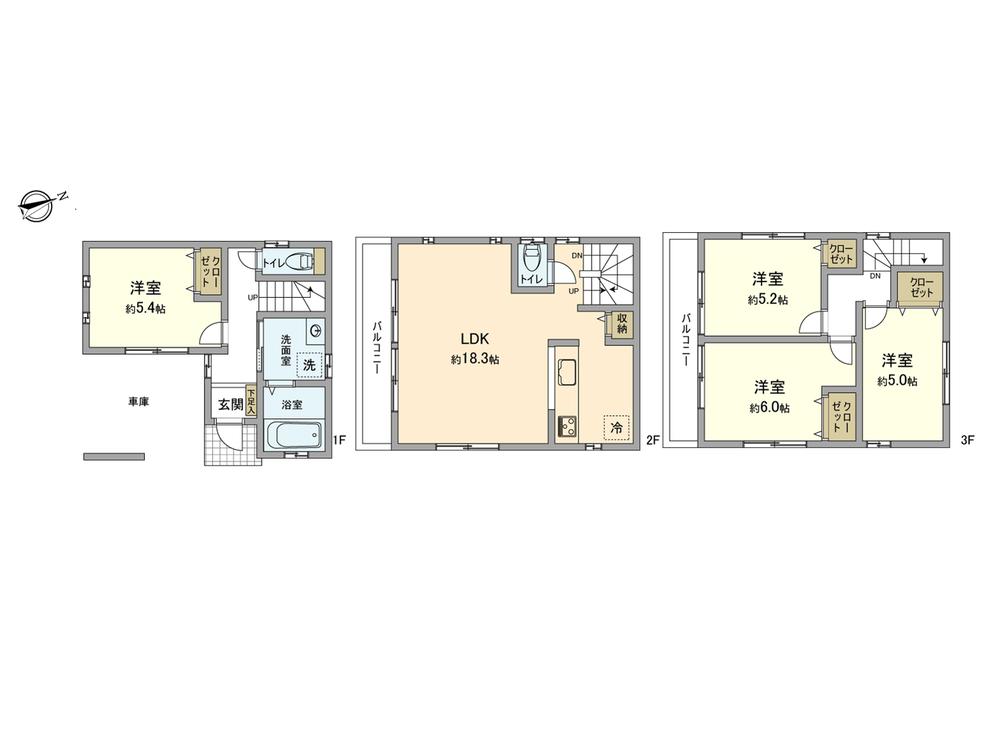 (L Building), Price 36,800,000 yen, 4LDK, Land area 58.25 sq m , Building area 102.06 sq m
(L号棟)、価格3680万円、4LDK、土地面積58.25m2、建物面積102.06m2
Location
|















