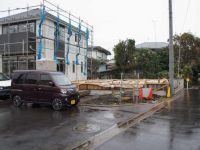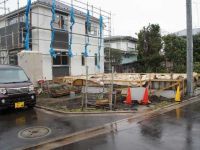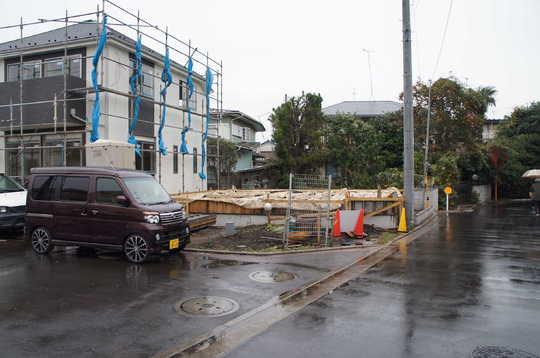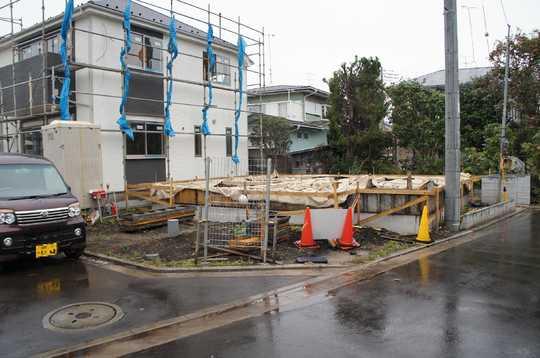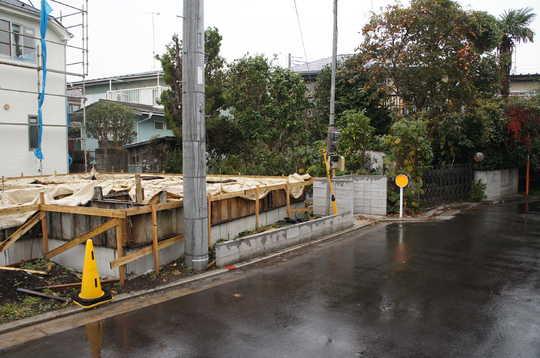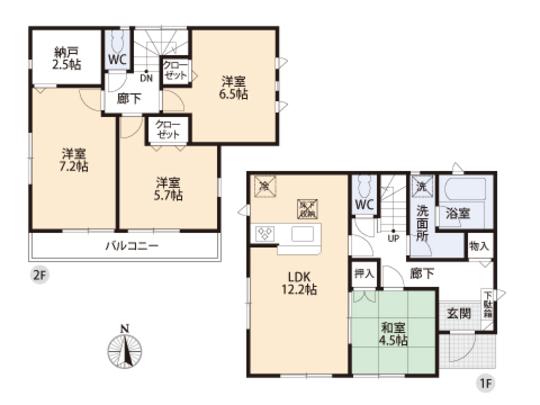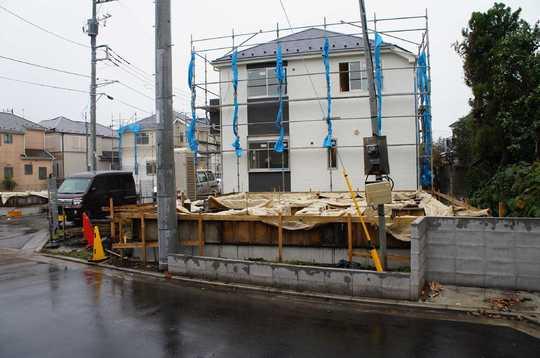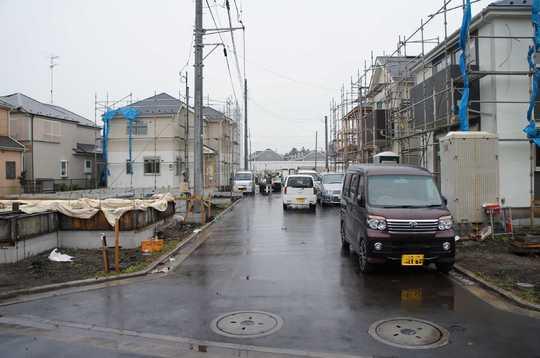|
|
Yokohama-shi, Kanagawa-ku, Seya
神奈川県横浜市瀬谷区
|
|
Sagami Railway Main Line "Seya" 8 minutes Minamiseya elementary school walk 5 minutes by bus
相鉄本線「瀬谷」バス8分南瀬谷小学校歩5分
|
|
Corner lot ・ Mato loose ・ Yes each room storage ・ The first kind low-rise exclusive residential area ・ Fully equipped ・ There closet
角地・間取ゆったり・各居室収納あり・第一種低層住居専用地域・設備充実・納戸あり
|
|
Ventilation per corner lot, Open feeling good! Mato is spacious 4LDK. Convenient with storage in the whole room. On the second floor room also refreshing There is also a storeroom of about 2.5 quires! You can stay in a calm environment regard to the first kind low-rise exclusive residential area. All room pair glass, It also has been enhanced ventilation heating with dryer unit bus or the like equipment. Please contact us by all means.
角地に付き風通し、開放感良好!間取はゆったり4LDK。全居室には便利な収納付。2階には約2.5帖の納戸もありお部屋もスッキリ!第一種低層住居専用地域につき落ち着いた環境の中でお過ごしいただけます。全居室ペアガラス、換気暖房乾燥機付ユニットバス等設備も充実しております。ぜひお問い合わせ下さいませ。
|
Price 価格 | | 38,800,000 yen 3880万円 |
Floor plan 間取り | | 4LDK 4LDK |
Units sold 販売戸数 | | 1 units 1戸 |
Land area 土地面積 | | 100.08 sq m (measured) 100.08m2(実測) |
Building area 建物面積 | | 89.09 sq m (measured) 89.09m2(実測) |
Driveway burden-road 私道負担・道路 | | 16.61 sq m 16.61m2 |
Completion date 完成時期(築年月) | | January 2014 2014年1月 |
Address 住所 | | Yokohama-shi, Kanagawa-ku, Seya Minamiseya 1 神奈川県横浜市瀬谷区南瀬谷1 |
Traffic 交通 | | Sagami Railway Main Line "Seya" 8 minutes Minamiseya elementary school walk 5 minutes by bus 相鉄本線「瀬谷」バス8分南瀬谷小学校歩5分
|
Related links 関連リンク | | [Related Sites of this company] 【この会社の関連サイト】 |
Contact お問い合せ先 | | TEL: 0800-805-6230 [Toll free] mobile phone ・ Also available from PHS
Caller ID is not notified
Please contact the "saw SUUMO (Sumo)"
If it does not lead, If the real estate company TEL:0800-805-6230【通話料無料】携帯電話・PHSからもご利用いただけます
発信者番号は通知されません
「SUUMO(スーモ)を見た」と問い合わせください
つながらない方、不動産会社の方は
|
Building coverage, floor area ratio 建ぺい率・容積率 | | Fifty percent ・ Hundred percent 50%・100% |
Time residents 入居時期 | | Consultation 相談 |
Land of the right form 土地の権利形態 | | Ownership 所有権 |
Structure and method of construction 構造・工法 | | Wooden 2-story 木造2階建 |
Use district 用途地域 | | One low-rise 1種低層 |
Overview and notices その他概要・特記事項 | | Facilities: Public Water Supply, This sewage, City gas, Building confirmation number: No. 02138, Parking: car space 設備:公営水道、本下水、都市ガス、建築確認番号:02138号、駐車場:カースペース |
Company profile 会社概要 | | <Mediation> Minister of Land, Infrastructure and Transport (3) The 006,183 No. housing information Museum Yamato shop Seongnam Construction (Ltd.) Yubinbango242-0012 Yamato-shi, Kanagawa Fukamihigashi 2-1-3 Jonan construction building <仲介>国土交通大臣(3)第006183号住宅情報館 大和店城南建設(株)〒242-0012 神奈川県大和市深見東2-1-3 城南建設ビル |
