New Homes » Kanto » Kanagawa Prefecture » Yokohama Seya-ku
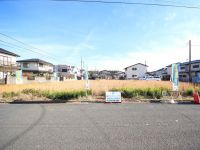 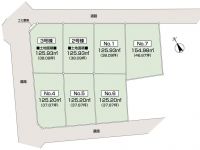
| | Yokohama-shi, Kanagawa-ku, Seya 神奈川県横浜市瀬谷区 |
| Sagami Railway Main Line "Mitsuzakai" walk 22 minutes 相鉄本線「三ツ境」歩22分 |
| New subdivision all 7 compartment to Minamidai subdivision within. Building on the site area of the whole compartment about 40 square meters large-sized floor plan of 4LDK + S. It can also correspond to the 5LDK. The maximum width of the contact surface road is 6m. Living environment is recommended. 南台分譲地内に新規分譲全7区画。全区画約40坪の敷地面積に建物は4LDK+Sの大型間取り。5LDKにも対応できます。接面道路の幅員は最大6m。住環境おススメです。 |
| New subdivision all 7 compartment to Minamidai subdivision within. Building on the site area of the whole compartment about 40 square meters large-sized floor plan of 4LDK + S. It can also correspond to the 5LDK. The maximum width of the contact surface road is 6m. You can also happy to garage without any difference in height between the road. About up to elementary school 200m. About to create 250m. 150m to a convenience store. 100m to sports center. About 150m to the shopping street. 南台分譲地内に新規分譲全7区画。全区画約40坪の敷地面積に建物は4LDK+Sの大型間取り。5LDKにも対応できます。接面道路の幅員は最大6m。道路との高低差もなく車庫入れもラクラクできます。小学校まで約200m。クリエイトまで約250m。コンビニまで150m。スポーツセンターまで100m。商店街まで約150m。 |
Features pickup 特徴ピックアップ | | Parking two Allowed / Parking three or more possible / LDK18 tatami mats or more / It is close to the city / Facing south / System kitchen / Bathroom Dryer / Yang per good / All room storage / Siemens south road / A quiet residential area / Corner lot / Japanese-style room / Shaping land / garden / Washbasin with shower / Face-to-face kitchen / Barrier-free / Toilet 2 places / Bathroom 1 tsubo or more / 2-story / Nantei / Underfloor Storage / The window in the bathroom / All room 6 tatami mats or more / Water filter / Living stairs / All rooms are two-sided lighting / Flat terrain / Development subdivision in / Readjustment land within 駐車2台可 /駐車3台以上可 /LDK18畳以上 /市街地が近い /南向き /システムキッチン /浴室乾燥機 /陽当り良好 /全居室収納 /南側道路面す /閑静な住宅地 /角地 /和室 /整形地 /庭 /シャワー付洗面台 /対面式キッチン /バリアフリー /トイレ2ヶ所 /浴室1坪以上 /2階建 /南庭 /床下収納 /浴室に窓 /全居室6畳以上 /浄水器 /リビング階段 /全室2面採光 /平坦地 /開発分譲地内 /区画整理地内 | Property name 物件名 | | Sky Garden Minamidai New construction sale all 7 compartment スカイガーデン南台 新築分譲全7区画 | Price 価格 | | 37,800,000 yen ~ 41,800,000 yen 3780万円 ~ 4180万円 | Floor plan 間取り | | 4LDK ~ 4LDK + S (storeroom) 4LDK ~ 4LDK+S(納戸) | Units sold 販売戸数 | | 7 units 7戸 | Total units 総戸数 | | 7 units 7戸 | Land area 土地面積 | | 125.2 sq m ~ 125.93 sq m (measured) 125.2m2 ~ 125.93m2(実測) | Building area 建物面積 | | 99.38 sq m ~ 99.79 sq m (measured) 99.38m2 ~ 99.79m2(実測) | Driveway burden-road 私道負担・道路 | | Road width: 4m ~ 6m, Asphaltic pavement 道路幅:4m ~ 6m、アスファルト舗装 | Completion date 完成時期(築年月) | | March 2014 schedule 2014年3月予定 | Address 住所 | | Miyazawa Yokohama-shi, Kanagawa-ku, Seya 1 神奈川県横浜市瀬谷区宮沢1 | Traffic 交通 | | Sagami Railway Main Line "Mitsuzakai" walk 22 minutes
Sagami Railway Main Line "Seya" walk 23 minutes
Sagami Railway Main Line "Kibogaoka" walk 39 minutes 相鉄本線「三ツ境」歩22分
相鉄本線「瀬谷」歩23分
相鉄本線「希望ヶ丘」歩39分
| Person in charge 担当者より | | Person in charge of cold Muta Atsushi "sell the house" needs of our customers, rather than, Your budget, Suggestions that can not be only to me on which was based on the life style, Please let your guidance. Speed of at the same time as information, In particular, such as the unpublished property there is a self-confidence! 担当者冷牟田 淳「家を売る」ではなくお客様のご要望、ご予算、ライフスタイルを踏まえた上で私にしかできないご提案、ご案内をさせてください。と同時に情報の早さ、未公開物件などには特に自信があります! | Contact お問い合せ先 | | TEL: 0800-809-8678 [Toll free] mobile phone ・ Also available from PHS
Caller ID is not notified
Please contact the "saw SUUMO (Sumo)"
If it does not lead, If the real estate company TEL:0800-809-8678【通話料無料】携帯電話・PHSからもご利用いただけます
発信者番号は通知されません
「SUUMO(スーモ)を見た」と問い合わせください
つながらない方、不動産会社の方は
| Most price range 最多価格帯 | | 38 million yen 3800万円台 | Expenses 諸費用 | | Water admission fee / 157,500 yen 水道加入金/157,500円 | Building coverage, floor area ratio 建ぺい率・容積率 | | Building coverage: 50% Volume ratio: 80% 建蔽率:50% 容積率:80% | Land of the right form 土地の権利形態 | | Ownership 所有権 | Structure and method of construction 構造・工法 | | Wooden 2-story (framing method) 木造2階建(軸組工法) | Use district 用途地域 | | One low-rise 1種低層 | Land category 地目 | | Residential land 宅地 | Other limitations その他制限事項 | | Scenic zone 風致地区 | Overview and notices その他概要・特記事項 | | Contact: cold Muta Atsushi, Building confirmation number: 13KAK06231 13KAK06232 担当者:冷牟田 淳、建築確認番号:13KAK06231 13KAK06232 | Company profile 会社概要 | | <Marketing alliance (mediated)> Governor of Kanagawa Prefecture (1) nascent housing (Ltd.) Yubinbango246-0031 Yokohama-shi, Kanagawa-ku, Seya No. 028429 Seya 6-20-7 <販売提携(媒介)>神奈川県知事(1)第028429号新生ハウジング(株)〒246-0031 神奈川県横浜市瀬谷区瀬谷6-20-7 |
Local photos, including front road前面道路含む現地写真 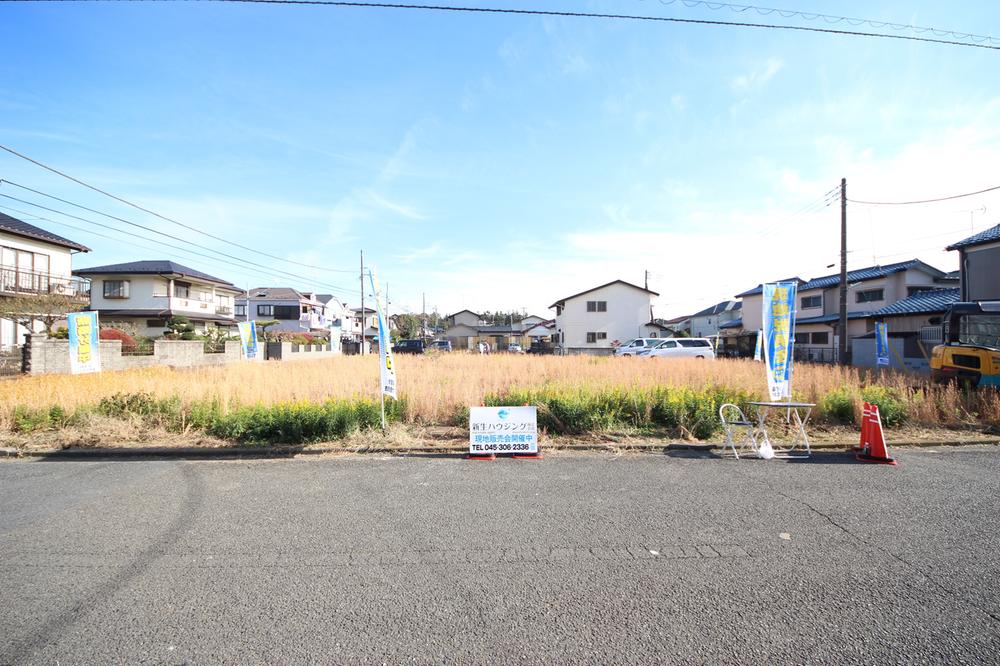 6m from spacious 4m the width of the front road! There is a sense of relief because the readjustment subdivision.
前面道路の幅は広々4mから6m!区画整理分譲地なので開放感があります。
Cityscape Rendering街並完成予想図 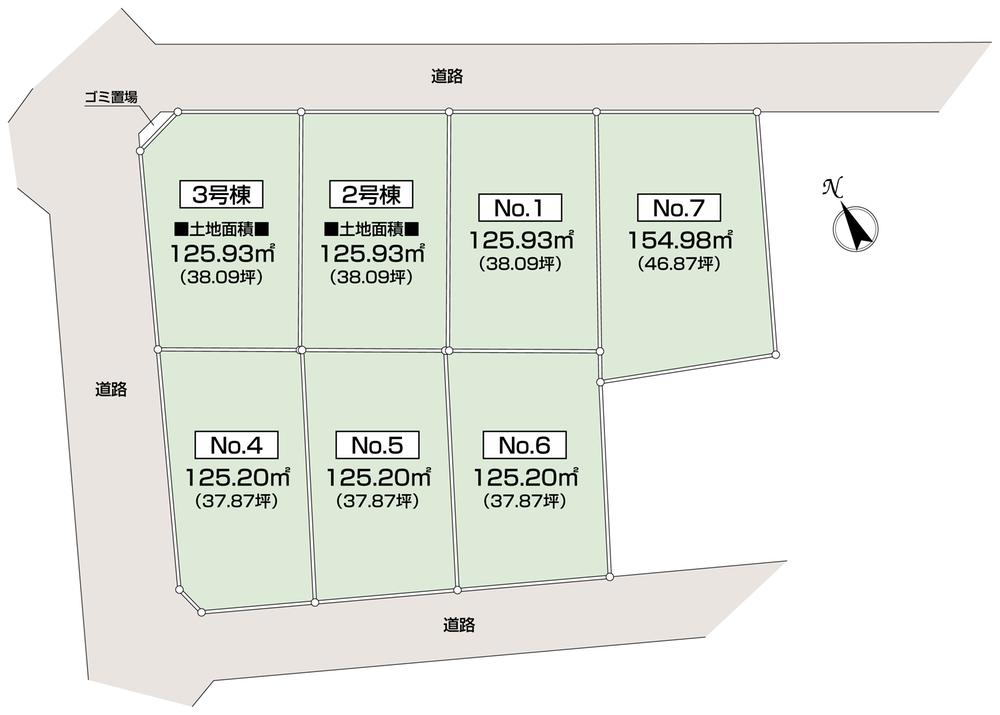 A pane split view of this sale. All compartment covers an area of about 38 square meters. Car space is two ~ 3 cars can ensure.
今回販売の区画割り図です。全区画敷地面積は約38坪。カースペースは2台 ~ 3台分確保できます。
Same specifications photos (appearance)同仕様写真(外観) 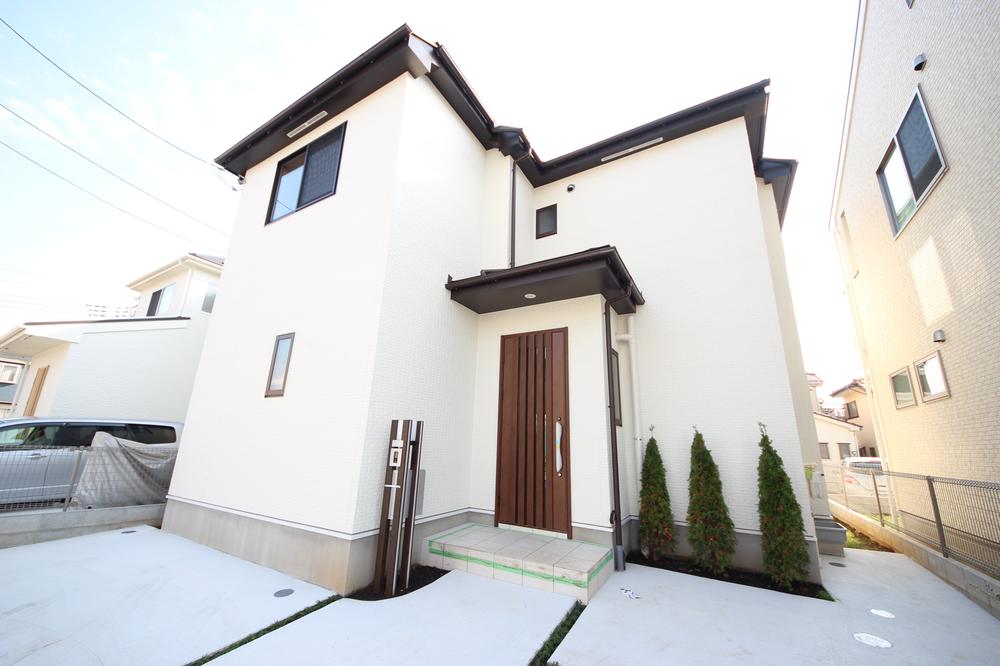 It is a complete example of construction of our specification builders. Is a free plan that can be customer requirements also come true. Construction Example 1
当社指定工務店の完成施工例です。
お客様のご要望も叶えることができるフリープランです。施工例1
Floor plan間取り図 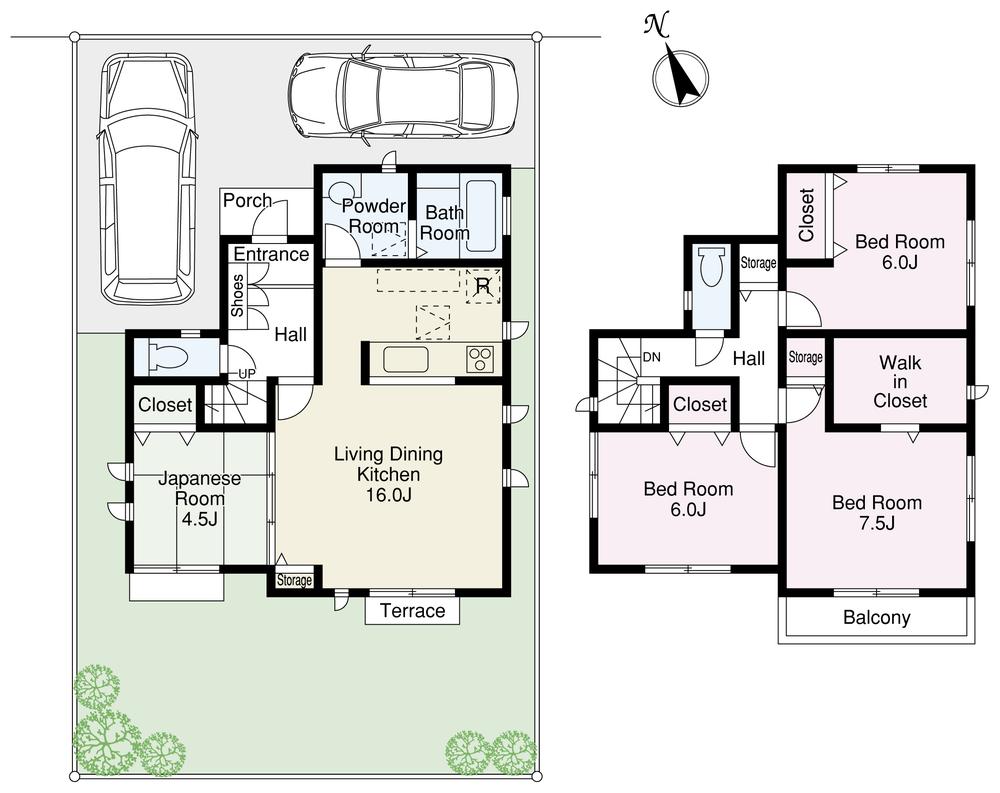 (Building 2), Price 37,800,000 yen, 4LDK+S, Land area 125.93 sq m , Building area 99.17 sq m
(2号棟)、価格3780万円、4LDK+S、土地面積125.93m2、建物面積99.17m2
Same specifications photos (appearance)同仕様写真(外観) 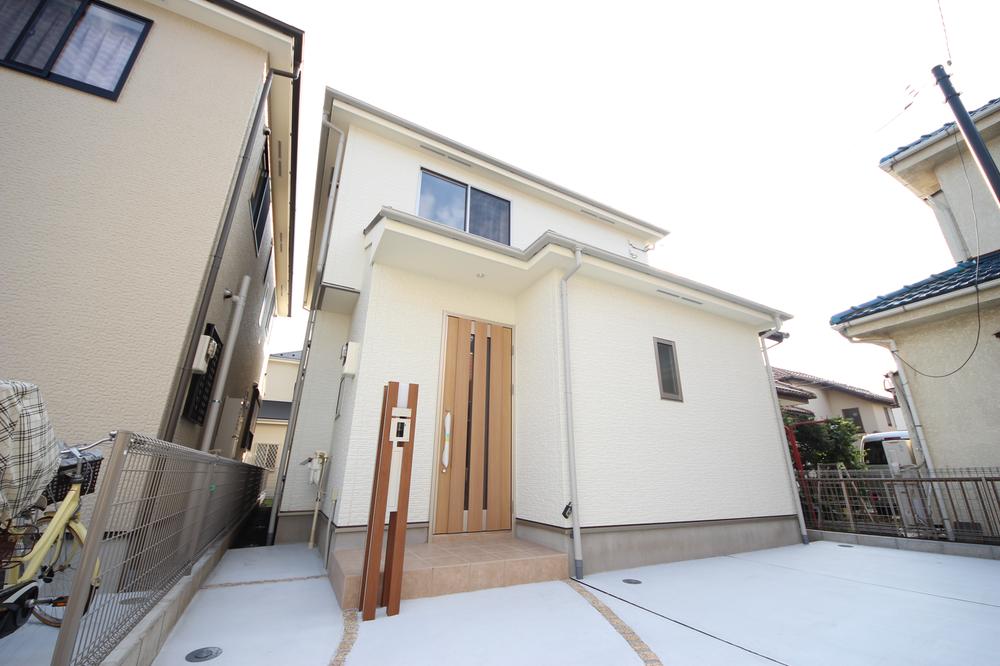 Is a free plan that can be customer requirements also come true. Construction Example 2
お客様のご要望も叶えることができるフリープランです。施工例2
Same specifications photos (living)同仕様写真(リビング) 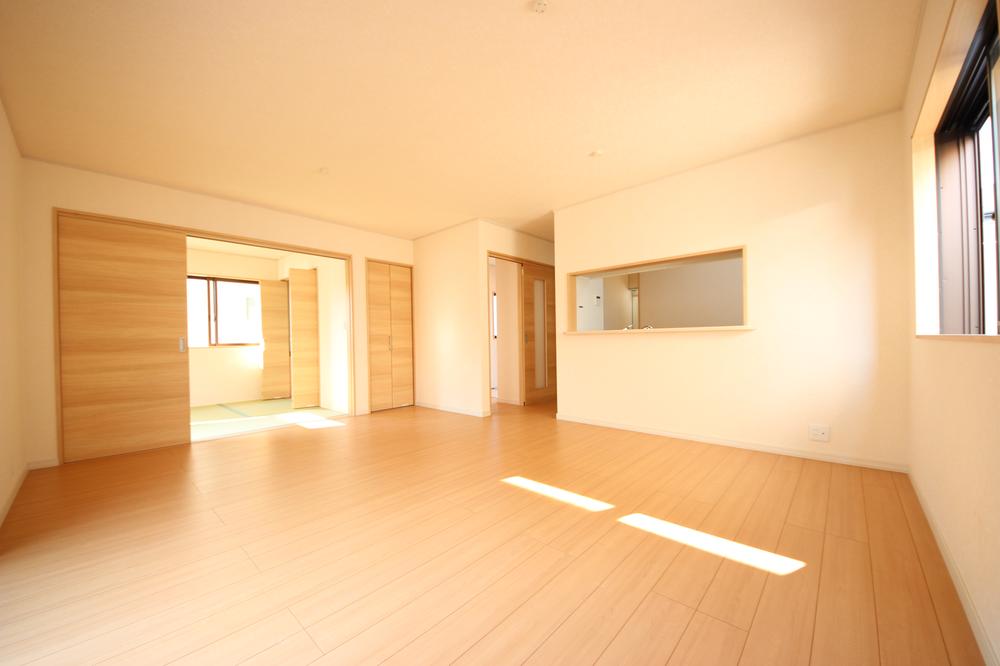 It is the example of construction photos of LDK. It is basic and the calm introspection the woodgrain.
LDKの施工例写真です。木目調を基本とした落ち着く内観になっています。
Same specifications photo (bathroom)同仕様写真(浴室) 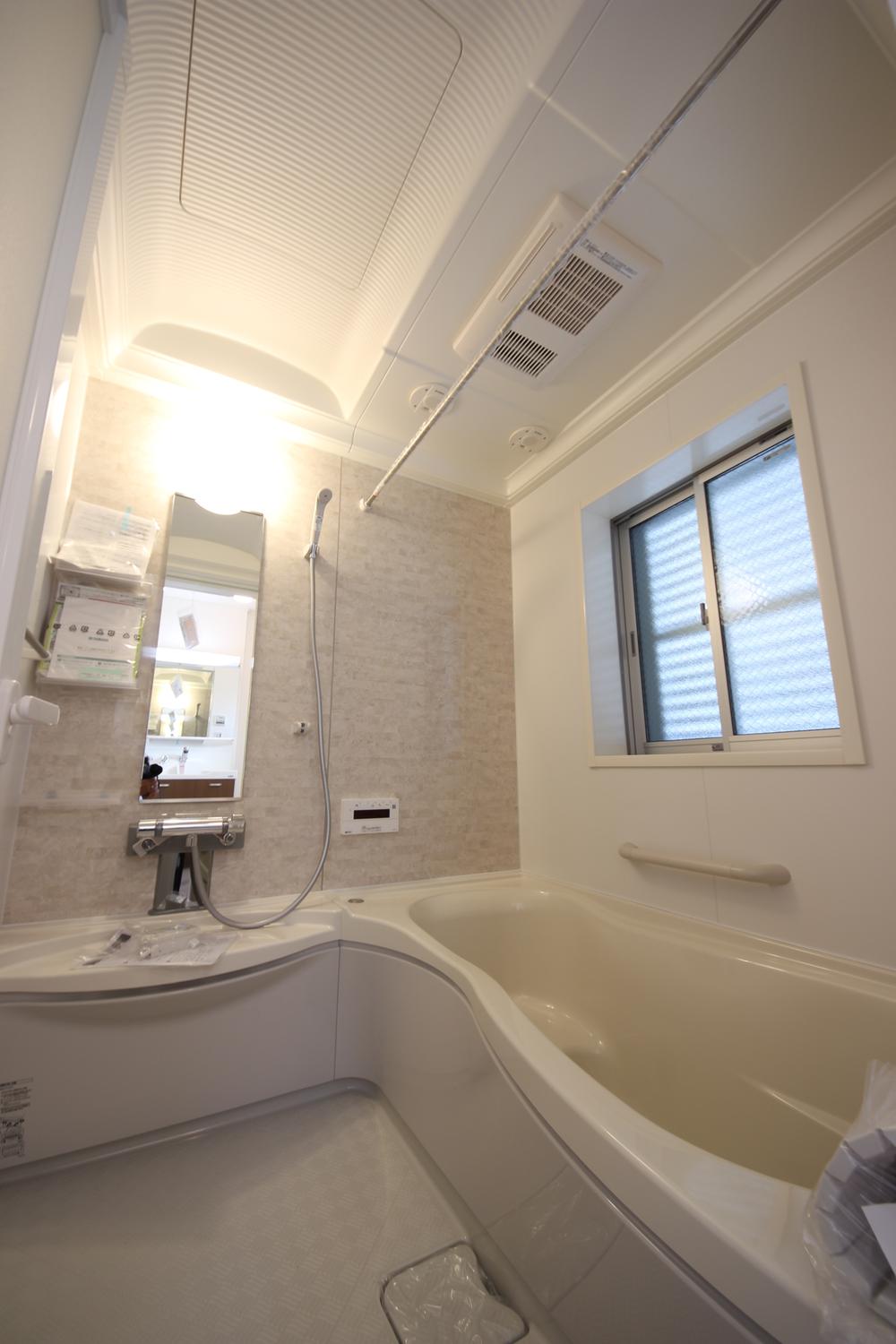 Unit bus which was based on white. Ceiling also has designed high and has become a large space.
白を基調したユニットバス。天井も高く設計していて大きな空間になっています。
Same specifications photo (kitchen)同仕様写真(キッチン) 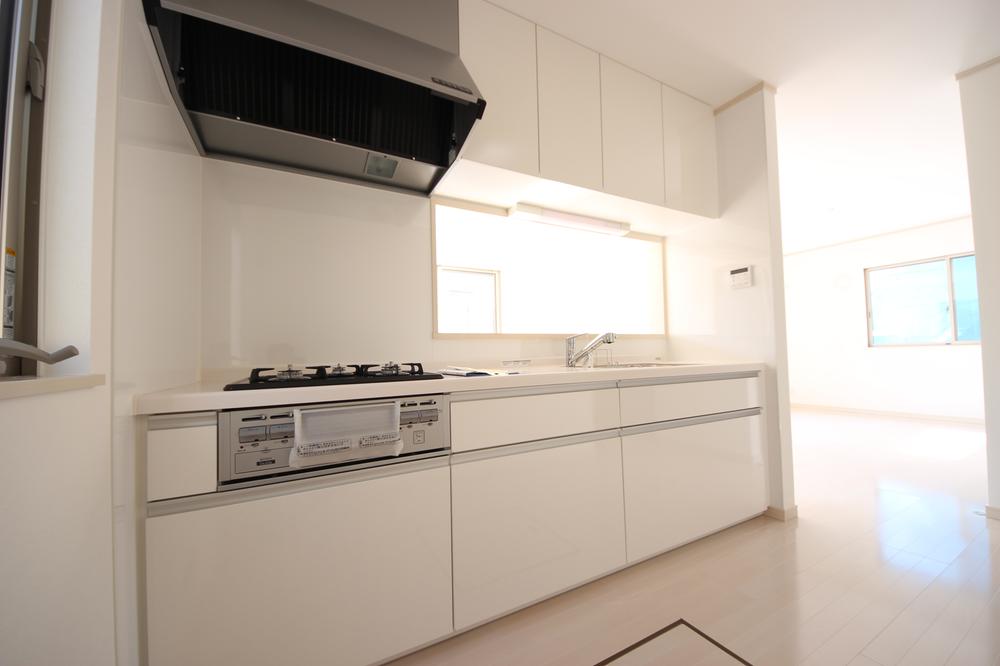 System kitchen of length 255cm. Very rich and also storage capacity, Also equipped with such water purifier.
長さ255cmのシステムキッチン。収納力もとても豊富で、浄水器なども完備しています。
Wash basin, toilet洗面台・洗面所 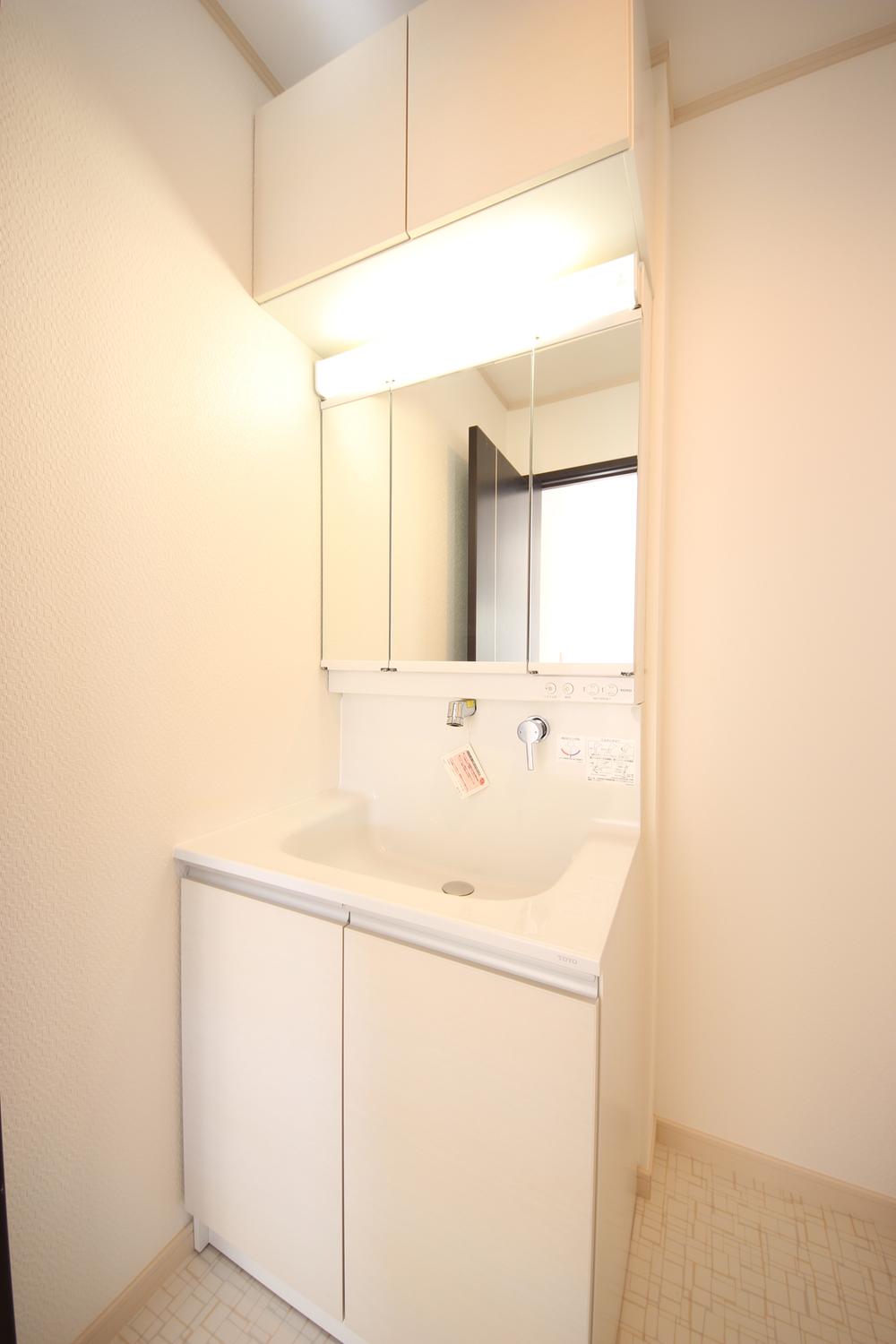 Vanity of three-sided mirror. Toothbrush and hair dressing on the back side can be opened and closed with three planes, It can be stored, such as dryer.
3面鏡の洗面化粧台。3面とも開閉でき裏側に歯ブラシや整髪料、ドライヤーなど収納できます。
Primary school小学校 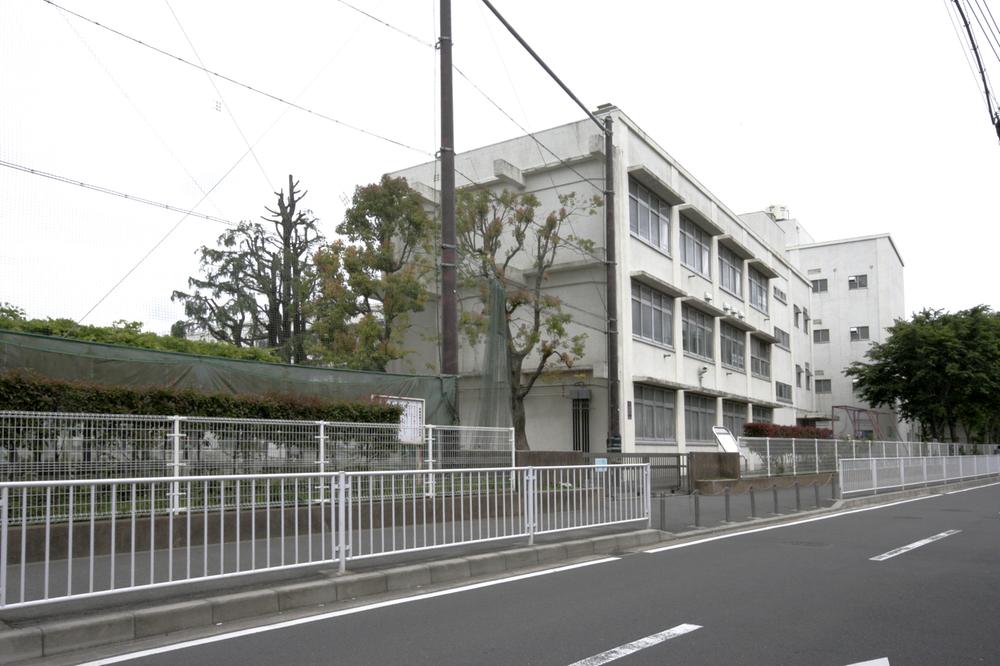 Minamiseya 600m up to elementary school
南瀬谷小学校まで600m
Same specifications photos (Other introspection)同仕様写真(その他内観) 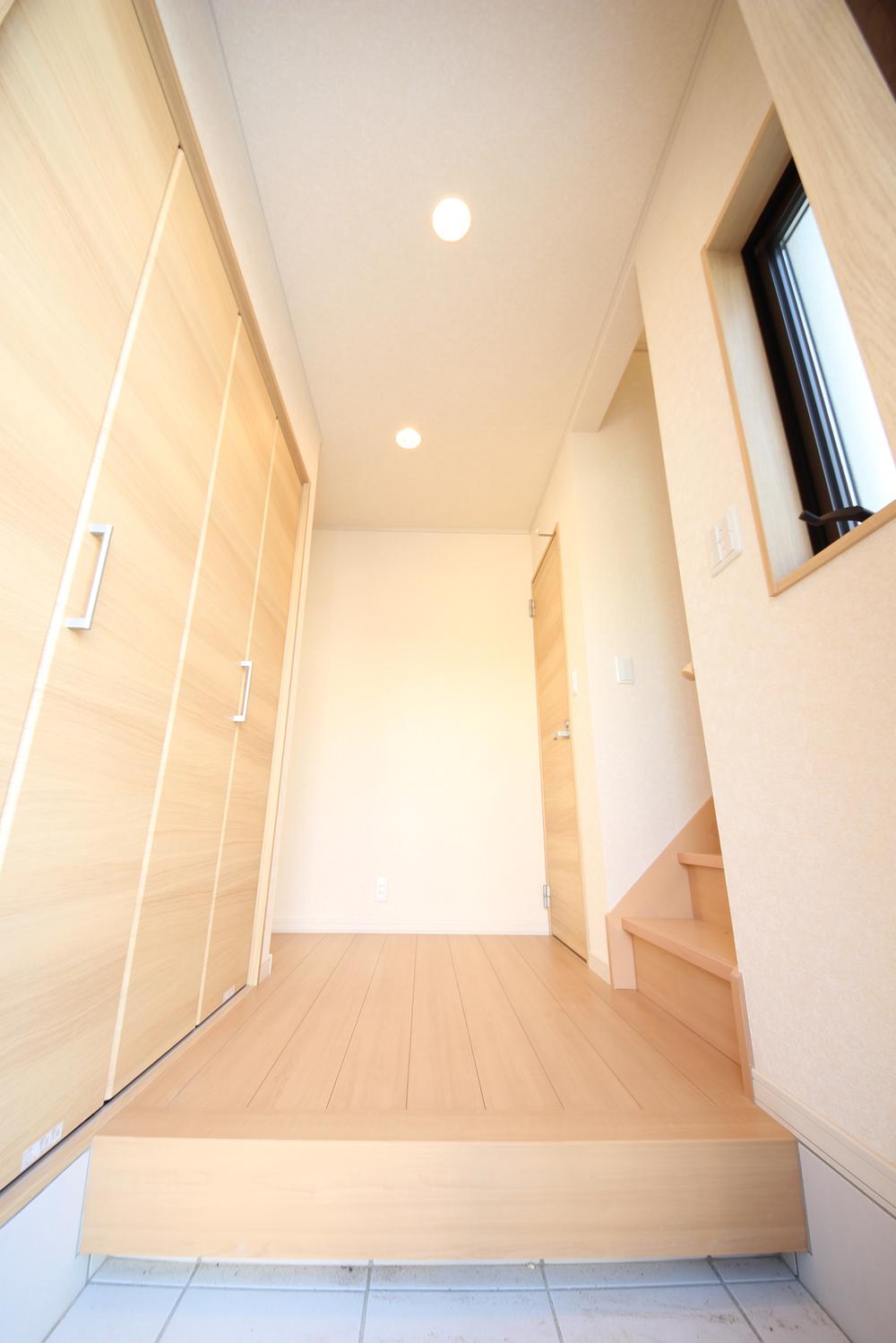 It is the entrance of construction cases. All storage of entrance one side is shoebox. Boots and heel. You can all storage, such as leather shoes and sneakers. Construction Example 3
玄関の施工例です。玄関一面の収納は全て靴箱。ブーツやヒール。革靴やスニーカーなど全て収納できます。施工例3
Same specifications photos (living)同仕様写真(リビング) 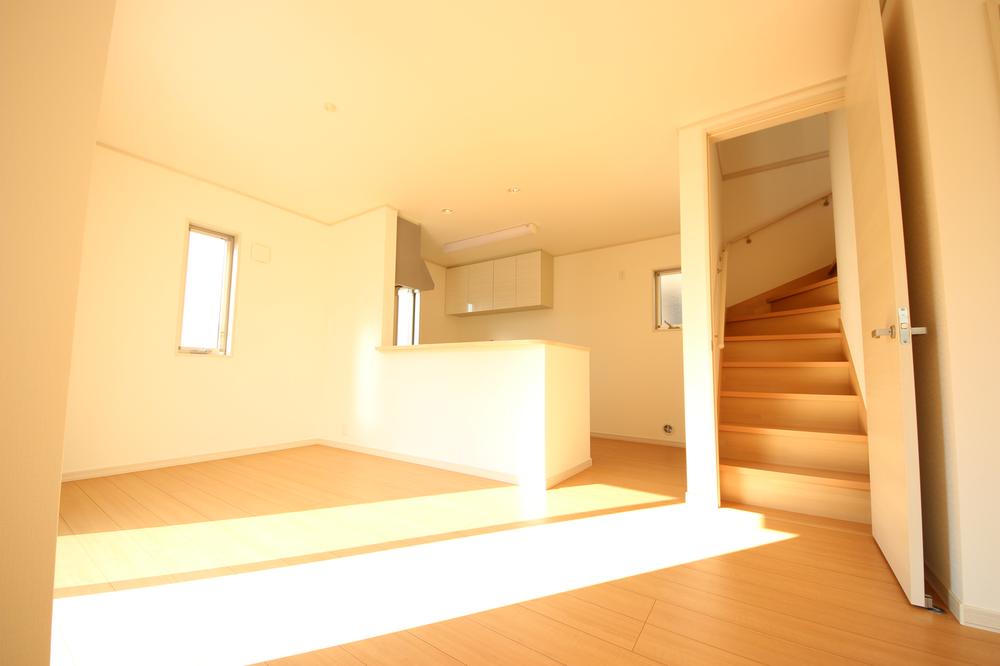 Is LDK example of construction of living-in stairs. Yo customers has also increased recently is in the living-in stairs!
リビングイン階段のLDK施工例です。最近リビングイン階段にされるお客様も増えてきましたヨ!
Same specifications photo (bathroom)同仕様写真(浴室) 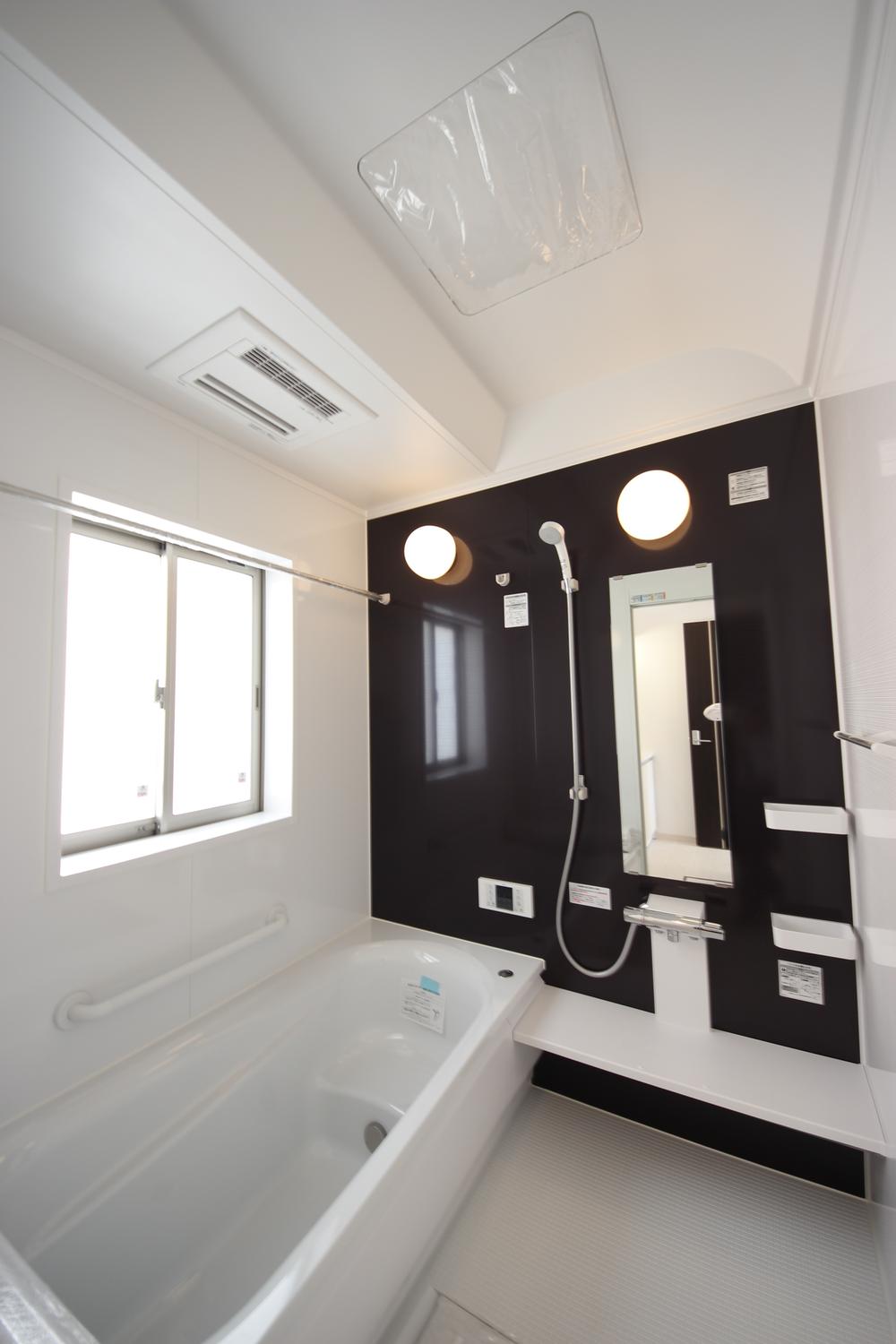 Stylish unit bus which was on one side of the wall only "black". Also it comes with a bathroom drying.
壁の1面だけ「黒」にしたスタイリッシュなユニットバス。浴室乾燥もついています。
Same specifications photo (kitchen)同仕様写真(キッチン) 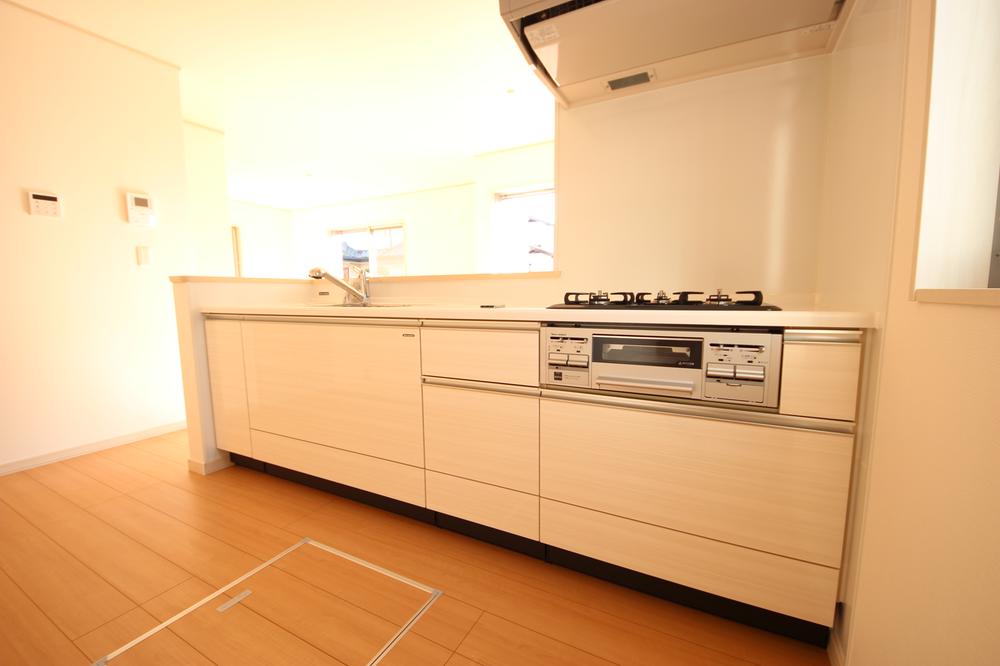 This type of hanging cupboard is not attached. Sense of openness is different ne! All from 12 colors of variegated color of your best 1 also Please select! !
吊戸棚がついていないタイプです。開放感が違いますネ!全12色の多彩なカラーからあなたのベスト1も選んでください!!
Wash basin, toilet洗面台・洗面所 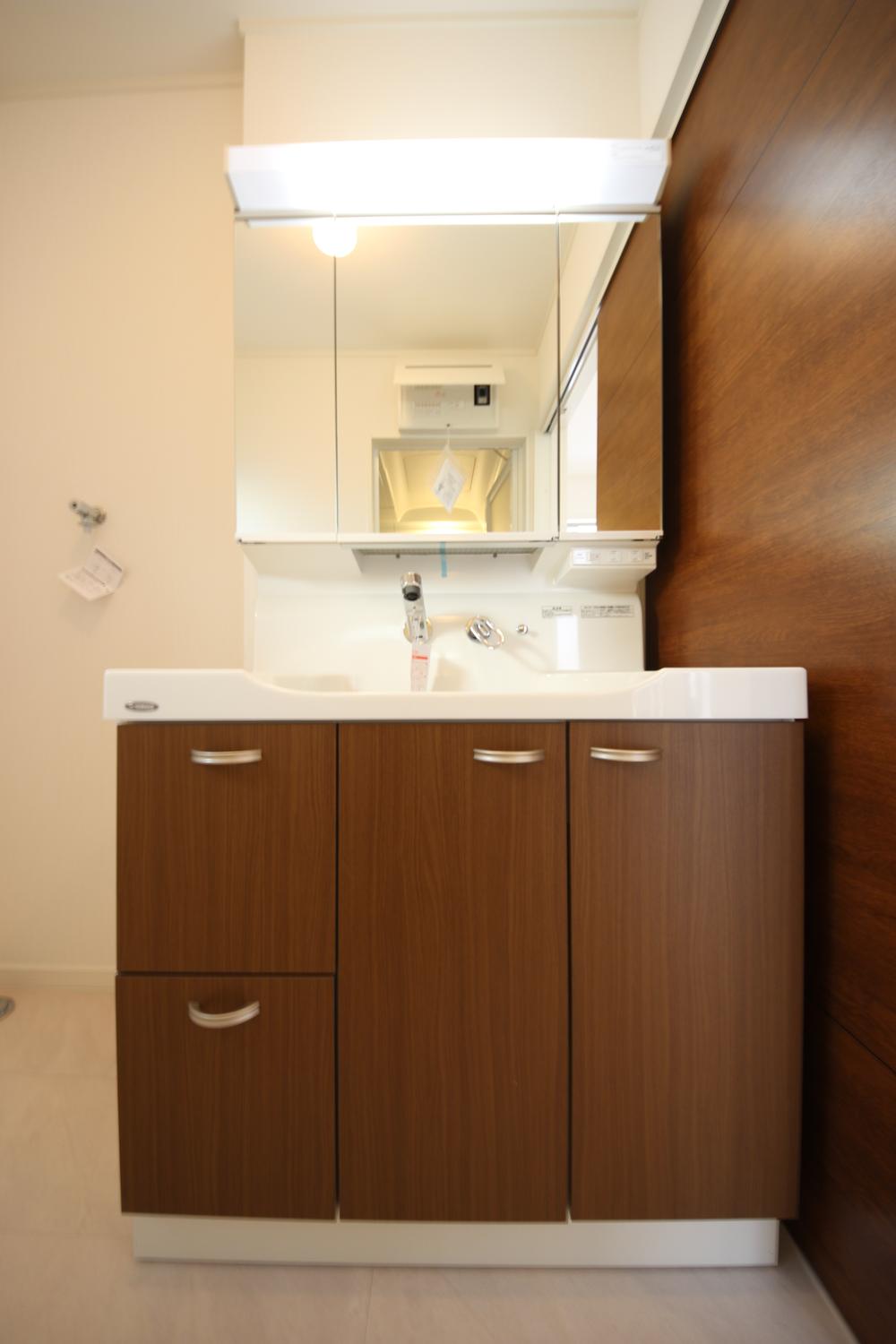 Vanity of the same specification. Color 6 colors. It is quite fashionable washstand woodgrain!
同仕様の洗面化粧台。カラーは全6色。木目調の洗面台も結構オシャレですね!
Hospital病院 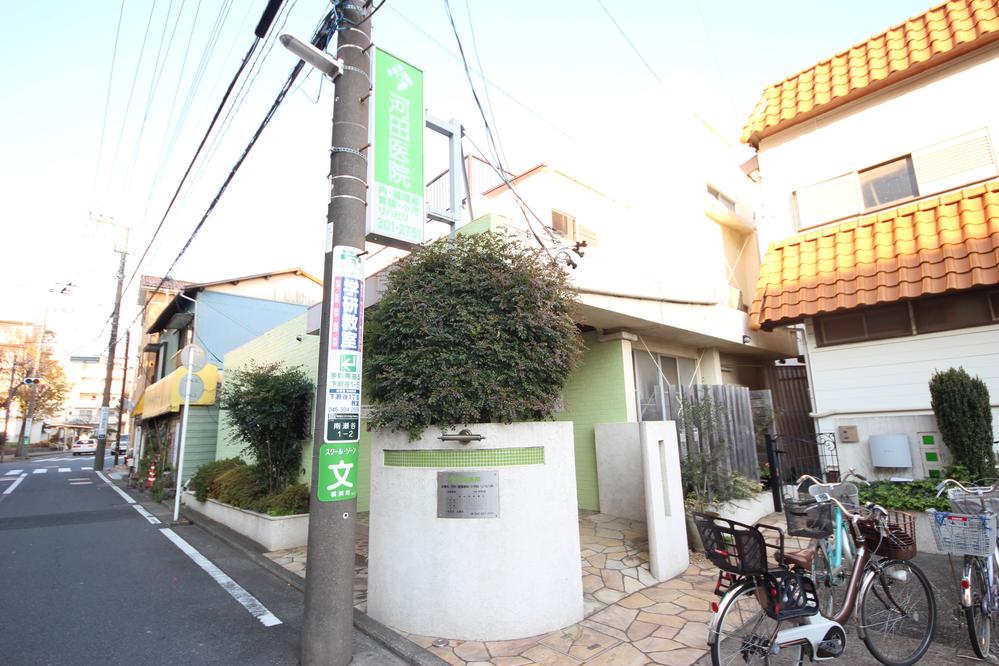 Kawada clinic. Pediatrics, 600m to internal medicine
河田医院。小児科、内科まで600m
Same specifications photos (Other introspection)同仕様写真(その他内観) 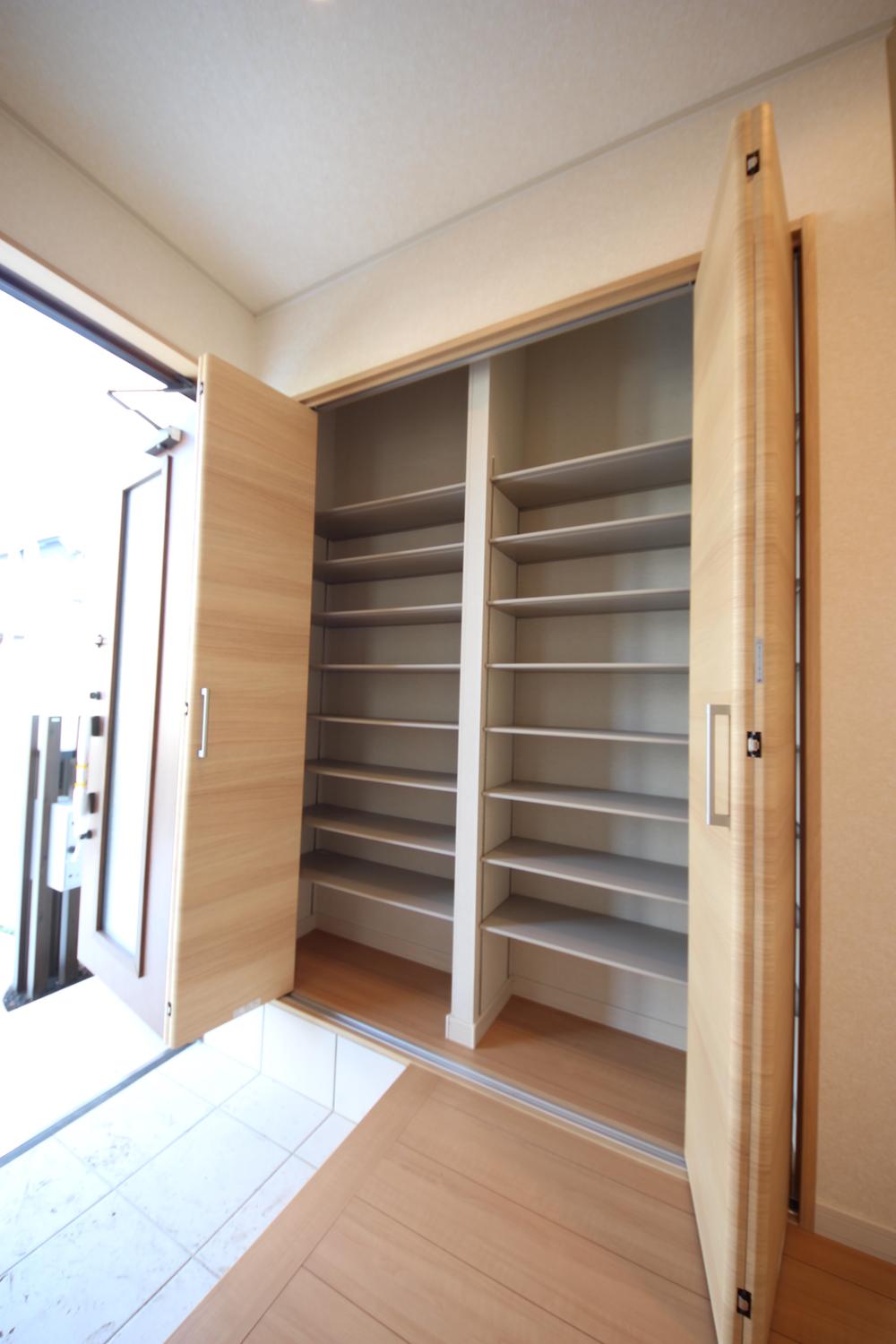 It is the storage of construction Example 3. It is a very large!
施工例3の収納です。とっても大きいですね!
Same specifications photos (living)同仕様写真(リビング) 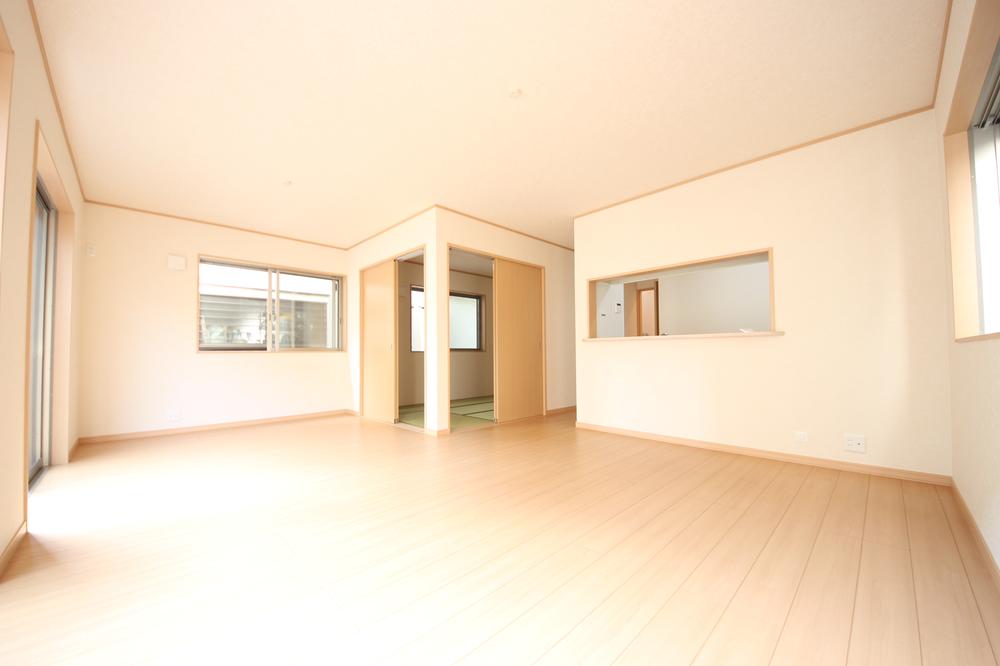 The two sides release formula of Japanese-style room is a construction example of LDK adjacent. You want people Ya-to-use greatly LDK usually, I would recommend the LDK for those visitors often.
2面解放式の和室を隣接したLDKの施工例です。普段は大きくLDKを使いたい方や、来客が多い方におススメのLDKです。
Convenience storeコンビニ 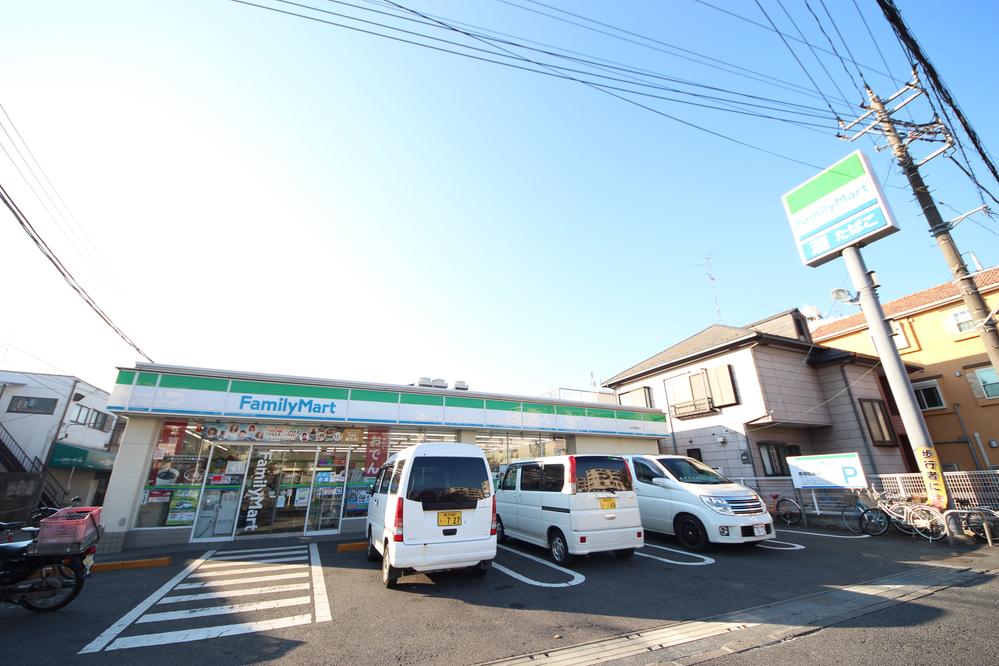 500m to FamilyMart
ファミリーマートまで500m
Same specifications photos (Other introspection)同仕様写真(その他内観) 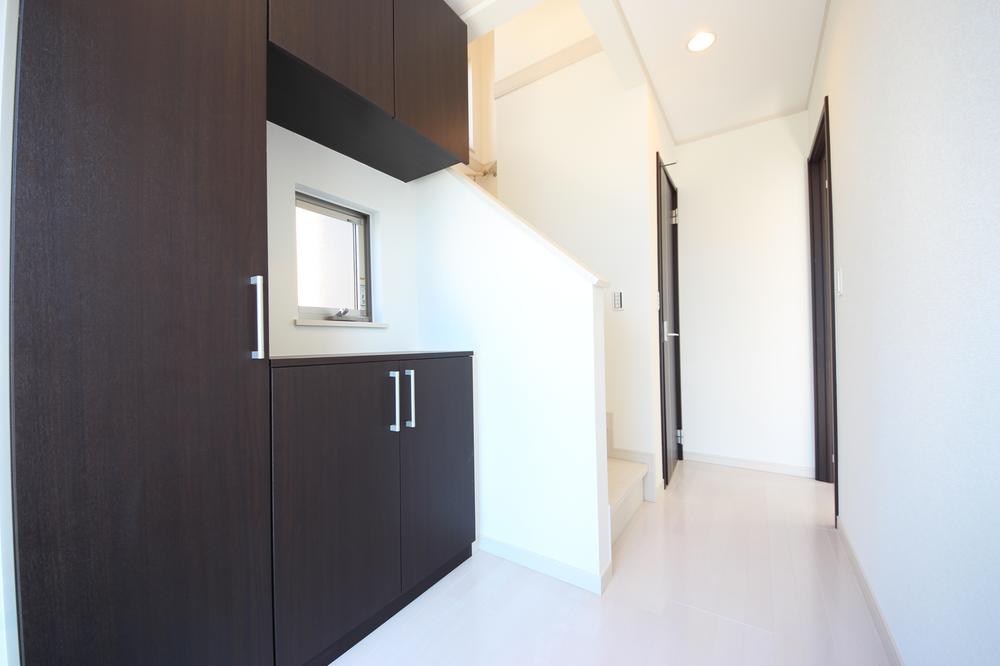 It is the entrance of construction cases. We accented with black and white interior. It is fashionable even if the floor and joinery of color in reverse.
玄関の施工例です。モノトーンの内装でアクセントをつけています。床と建具の色を逆にしてもお洒落です。
Same specifications photos (living)同仕様写真(リビング) 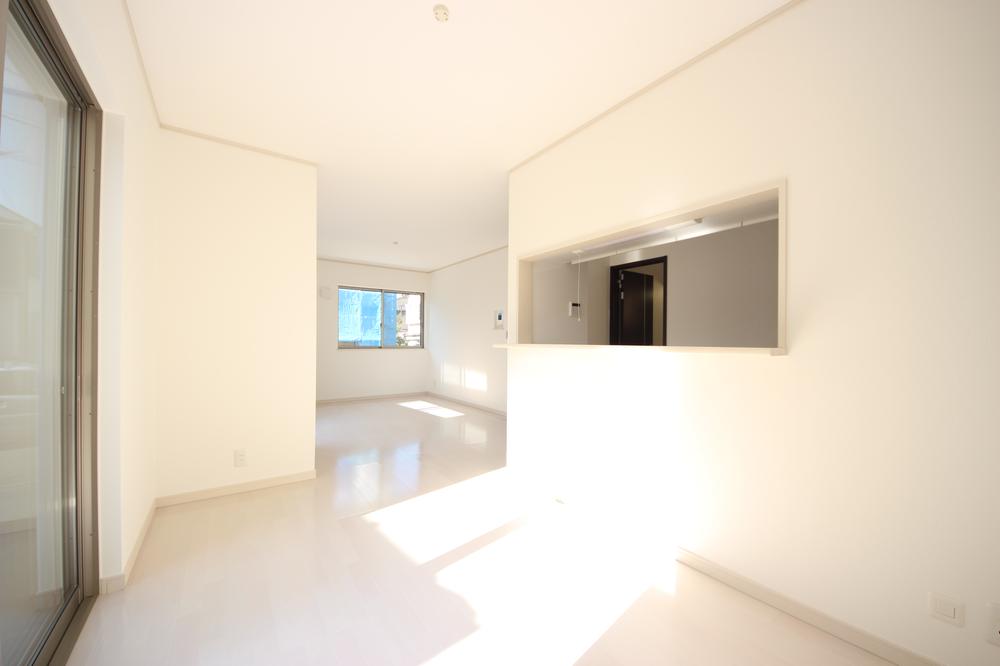 The interior is a construction example of the LDK was the keynote of the "white". Room there is a bright, clean feeling. You are able to delicious dishes in the popular counter kitchen?! ?
内装を「白」を基調にしたLDKの施工例です。室内は明るく清潔感があります。人気のカウンターキッチンでお料理も美味しくできるかも?!?
Other Environmental Photoその他環境写真 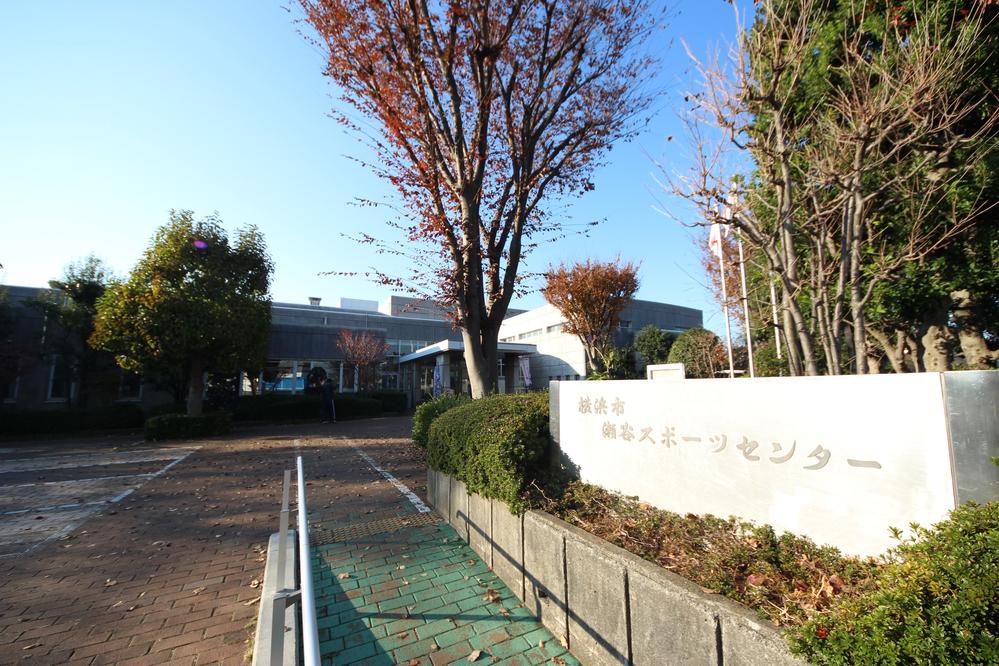 70m to Seya Sports Center
瀬谷スポーツセンターまで70m
Park公園 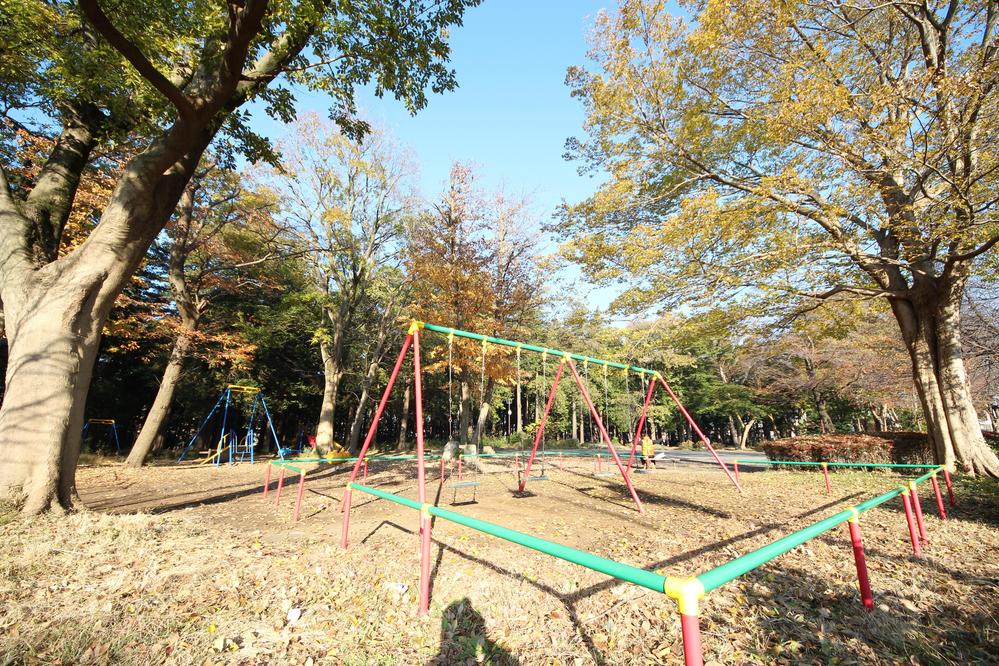 Minamidai 250m to the natural park
南台 自然公園まで250m
Location
| 























