New Homes » Kanto » Kanagawa Prefecture » Yokohama Seya-ku
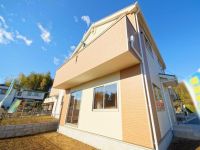 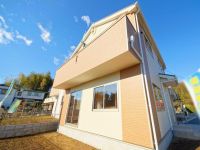
| | Yokohama-shi, Kanagawa-ku, Seya 神奈川県横浜市瀬谷区 |
| Sagami Railway Main Line "Mitsuzakai" 12 minutes Ayumi Miyazawa 2 minutes by bus 相鉄本線「三ツ境」バス12分宮沢歩2分 |
| Car space three Allowed. The kitchen is adopted face-to-face. You can dishes while enjoying the family and conversation. Also substantial building facilities, including a bathroom dryer and system kitchen. カースペース3台可。キッチンは対面式を採用。家族と会話を楽しみながらのお料理が可能です。浴室乾燥機やシステムキッチンなど建物設備も充実しています。 |
Features pickup 特徴ピックアップ | | Corresponding to the flat-35S / Solar power system / Parking three or more possible / Immediate Available / 2 along the line more accessible / Land 50 square meters or more / LDK18 tatami mats or more / Facing south / System kitchen / Bathroom Dryer / Yang per good / All room storage / A quiet residential area / Japanese-style room / Washbasin with shower / Face-to-face kitchen / Toilet 2 places / Bathroom 1 tsubo or more / 2-story / Double-glazing / Warm water washing toilet seat / Nantei / Underfloor Storage / The window in the bathroom / TV monitor interphone / Ventilation good フラット35Sに対応 /太陽光発電システム /駐車3台以上可 /即入居可 /2沿線以上利用可 /土地50坪以上 /LDK18畳以上 /南向き /システムキッチン /浴室乾燥機 /陽当り良好 /全居室収納 /閑静な住宅地 /和室 /シャワー付洗面台 /対面式キッチン /トイレ2ヶ所 /浴室1坪以上 /2階建 /複層ガラス /温水洗浄便座 /南庭 /床下収納 /浴室に窓 /TVモニタ付インターホン /通風良好 | Price 価格 | | 29,800,000 yen 2980万円 | Floor plan 間取り | | 4LDK 4LDK | Units sold 販売戸数 | | 1 units 1戸 | Land area 土地面積 | | 185 sq m (55.96 tsubo) (measured), Alley-like portion: 75 sq m including 185m2(55.96坪)(実測)、路地状部分:75m2含 | Building area 建物面積 | | 90.72 sq m (27.44 tsubo) (measured) 90.72m2(27.44坪)(実測) | Driveway burden-road 私道負担・道路 | | 0.57 sq m , Northeast 4m width 0.57m2、北東4m幅 | Completion date 完成時期(築年月) | | November 2013 2013年11月 | Address 住所 | | Yokohama-shi, Kanagawa-ku, Seya Miyazawa 3 神奈川県横浜市瀬谷区宮沢3 | Traffic 交通 | | Sagami Railway Main Line "Mitsuzakai" 12 minutes Ayumi Miyazawa 2 minutes by bus
Sotetsu Izumino line "Izumino" walk 35 minutes
Enoshima Odakyu "Sakuragaoka" walk 34 minutes 相鉄本線「三ツ境」バス12分宮沢歩2分
相鉄いずみ野線「いずみ野」歩35分
小田急江ノ島線「桜ヶ丘」歩34分
| Related links 関連リンク | | [Related Sites of this company] 【この会社の関連サイト】 | Person in charge 担当者より | | Rep Kawahara Hisaaki Age: 20 Daigyokai experience: large shopping that four years Sumai, Is essential trust relationship between you. My Home Purchase, For us to improve the life style. We also support hard benefits such as refund also by the housing loan tax cut. 担当者川原 久明年齢:20代業界経験:4年住まいという大きな買い物は、お客様との間に信頼関係が不可欠です。マイホーム購入は、ライフスタイルを向上させてくれます。また住宅ローン減税による還付金などのメリットも一生懸命サポートいたします。 | Contact お問い合せ先 | | TEL: 0800-603-3010 [Toll free] mobile phone ・ Also available from PHS
Caller ID is not notified
Please contact the "saw SUUMO (Sumo)"
If it does not lead, If the real estate company TEL:0800-603-3010【通話料無料】携帯電話・PHSからもご利用いただけます
発信者番号は通知されません
「SUUMO(スーモ)を見た」と問い合わせください
つながらない方、不動産会社の方は
| Building coverage, floor area ratio 建ぺい率・容積率 | | Fifty percent ・ 80% 50%・80% | Time residents 入居時期 | | Immediate available 即入居可 | Land of the right form 土地の権利形態 | | Ownership 所有権 | Structure and method of construction 構造・工法 | | Wooden 2-story 木造2階建 | Use district 用途地域 | | Urbanization control area 市街化調整区域 | Other limitations その他制限事項 | | Set-back: already, Irregular land セットバック:済、不整形地 | Overview and notices その他概要・特記事項 | | Contact: Kawahara Hisaaki, Facilities: Public Water Supply, This sewage, Individual LPG, Building Permits reason: control area per building permit requirements, Building confirmation number: No. 13UDI1W Ken 01468, Parking: car space 担当者:川原 久明、設備:公営水道、本下水、個別LPG、建築許可理由:調整区域につき建築許可要、建築確認番号:第13UDI1W建01468号、駐車場:カースペース | Company profile 会社概要 | | <Mediation> Governor of Kanagawa Prefecture (3) No. 023717 Century 21 (Ltd.) ground dwelling sales business 2 Division Yubinbango244-0801 Kanagawa Prefecture, Totsuka-ku, Yokohama-shi Shinano-machi 542-6 <仲介>神奈川県知事(3)第023717号センチュリー21(株)アース住販営業2課〒244-0801 神奈川県横浜市戸塚区品濃町542-6 |
Local appearance photo現地外観写真 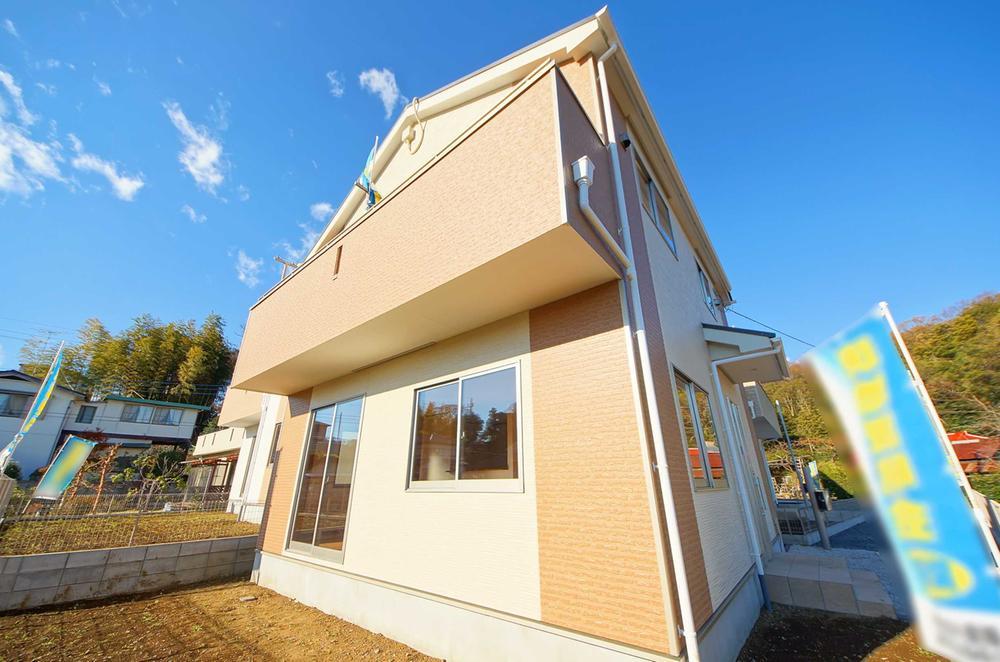 Local (12 May 2013) Shooting, Per yang ・ Living environment with good.
現地(2013年12月)撮影、陽当たり・住環境とも良好です。
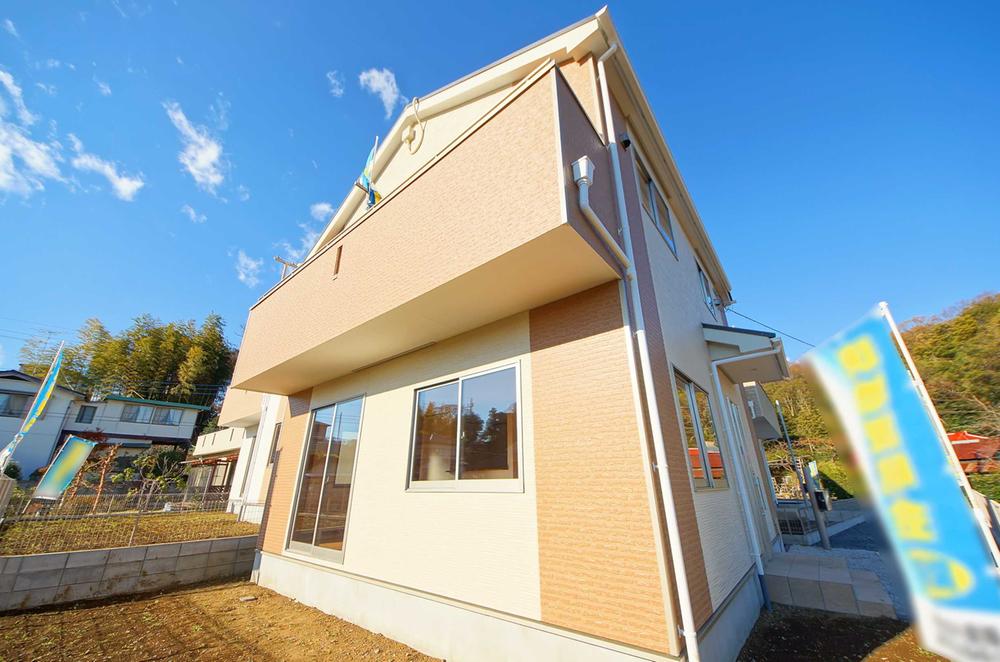 Local (12 May 2013) Shooting, Per yang ・ Living environment with good.
現地(2013年12月)撮影、陽当たり・住環境とも良好です。
Kitchenキッチン 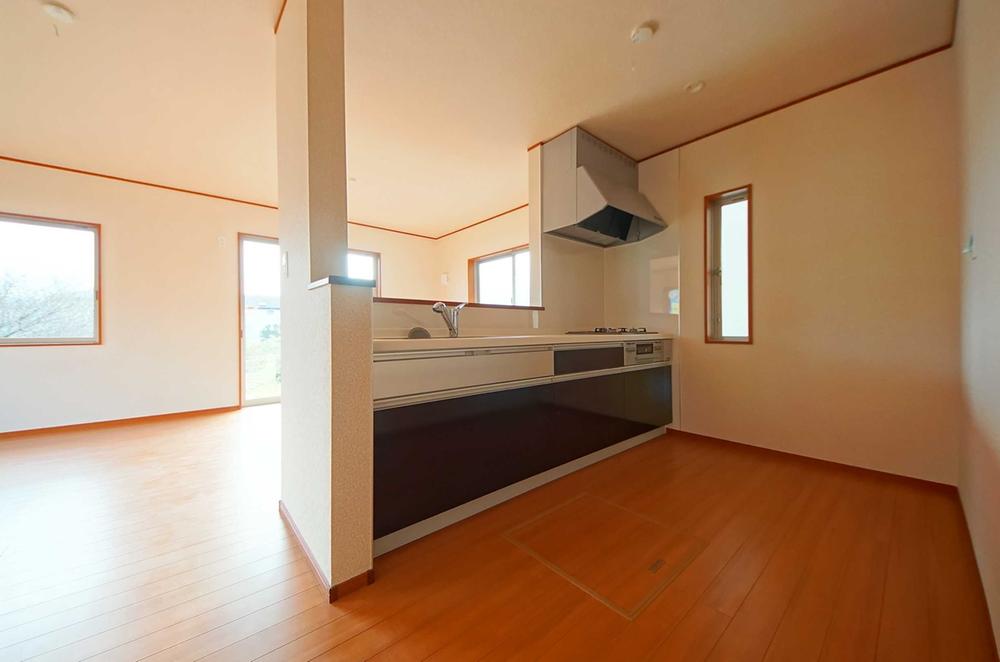 Indoor (12 May 2013) Shooting, It is a kitchen space that front has been opened.
室内(2013年12月)撮影、前面が開放されているキッチンスペースです。
Livingリビング 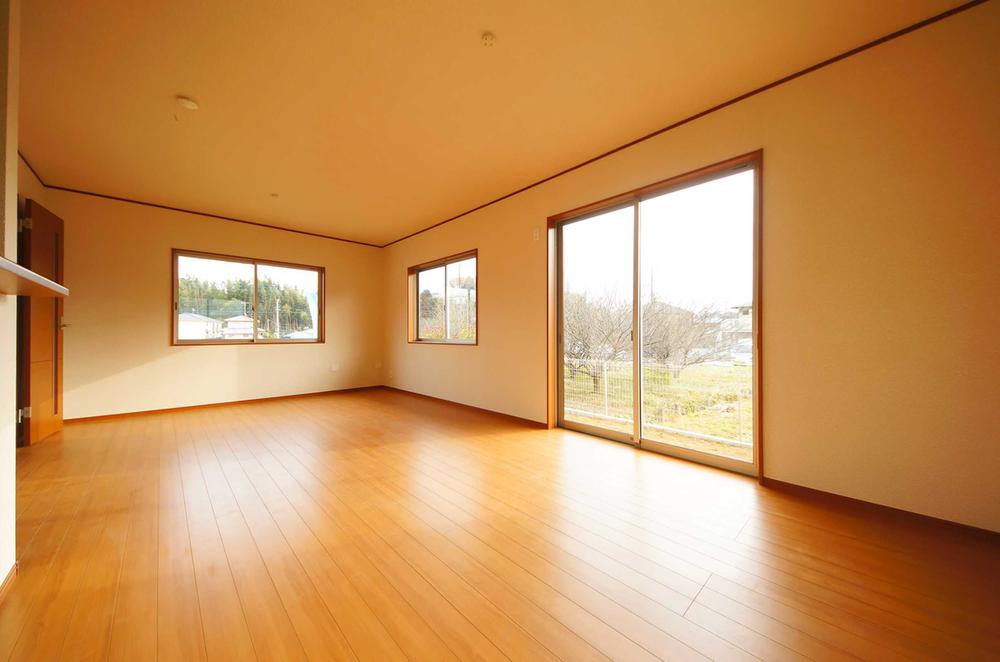 Indoor (12 May 2013) Shooting, The window is a bright living large.
室内(2013年12月)撮影、窓が大きく明るいリビングです。
Local appearance photo現地外観写真 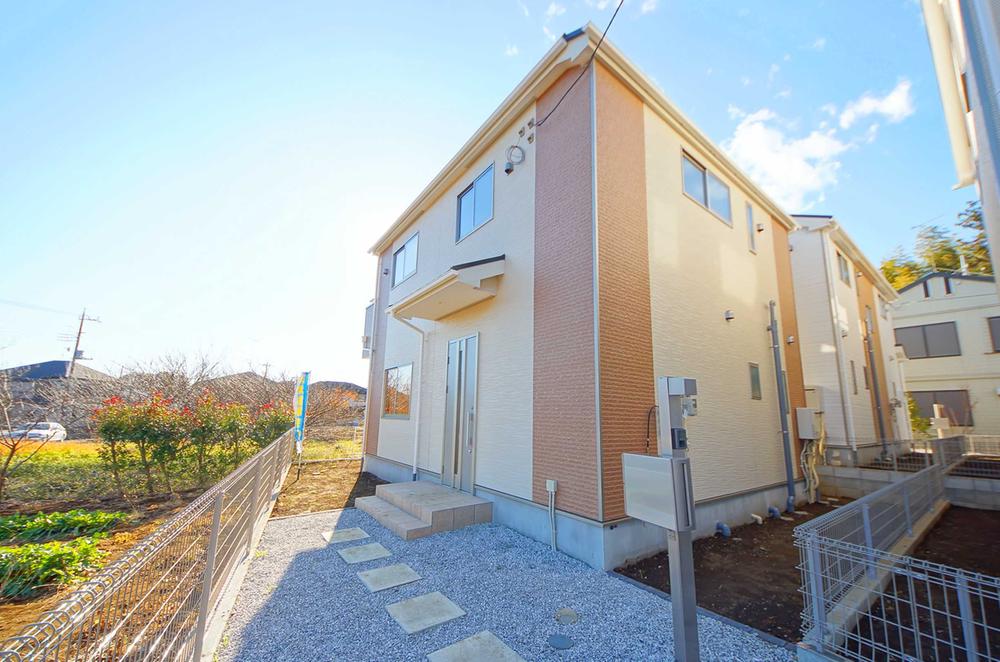 Local (12 May 2013) Shooting, It is ready-to-move-in per building completed already.
現地(2013年12月)撮影、建物完成済に付き即入居可能です。
Livingリビング 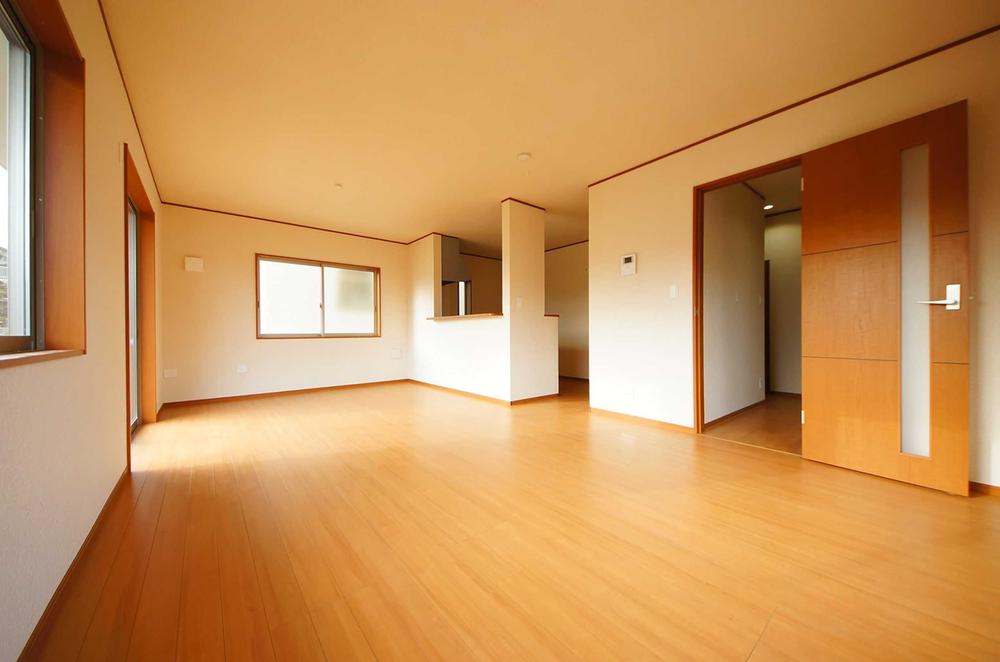 Indoor (12 May 2013) Shooting, Is LDK18 Pledge of face-to-face kitchen.
室内(2013年12月)撮影、対面キッチンのLDK18帖です。
Garden庭 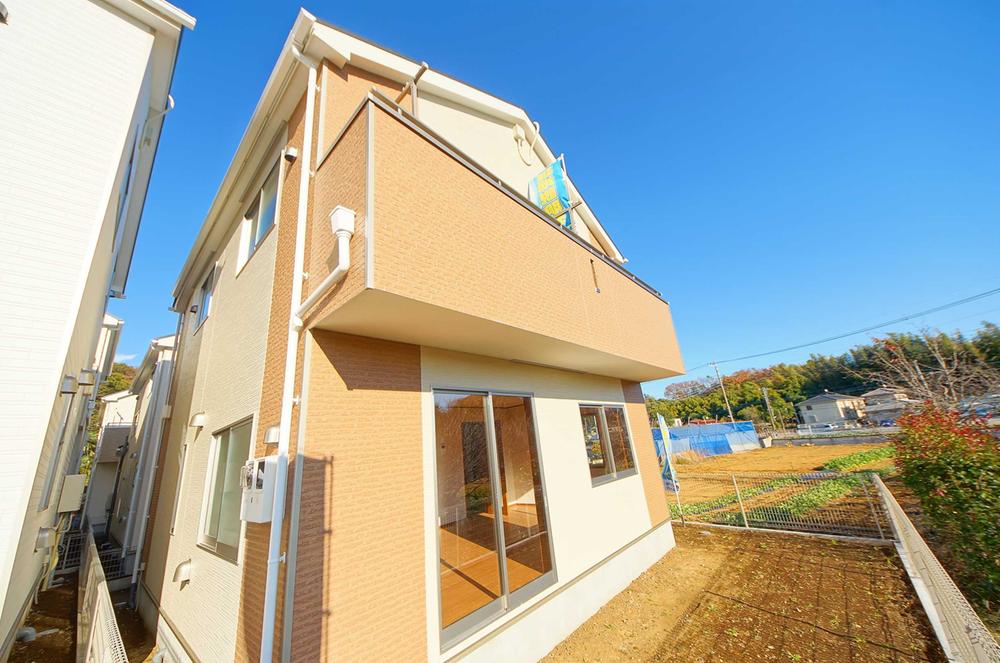 Local (12 May 2013) Shooting, There is a garden on the south side.
現地(2013年12月)撮影、南側には庭があります。
Livingリビング 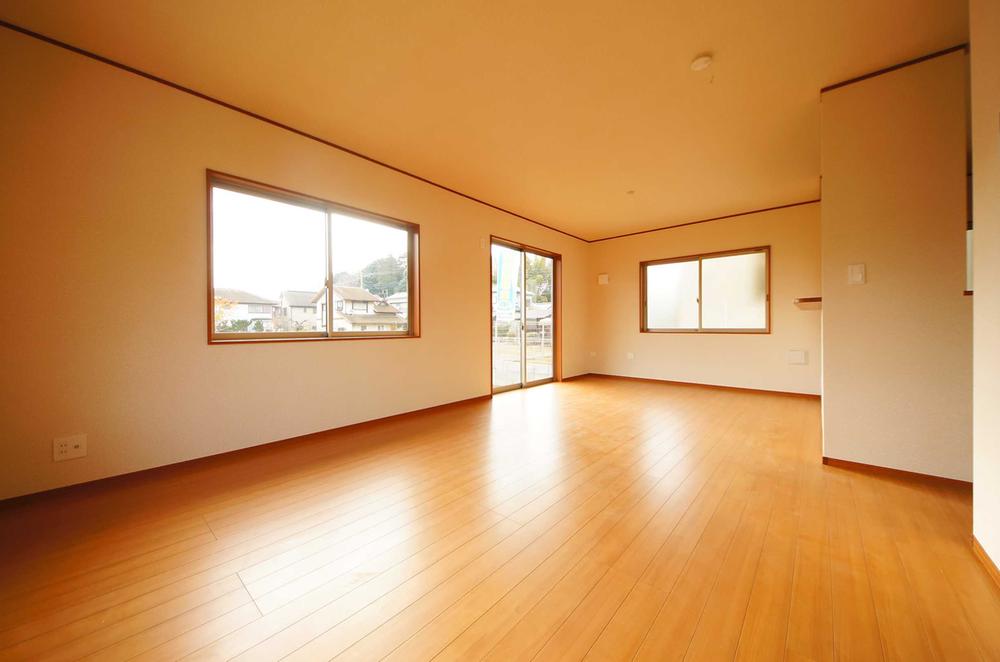 Indoor (12 May 2013) Shooting, It is living that can be used comfortably.
室内(2013年12月)撮影、ゆったりと使えるリビングです。
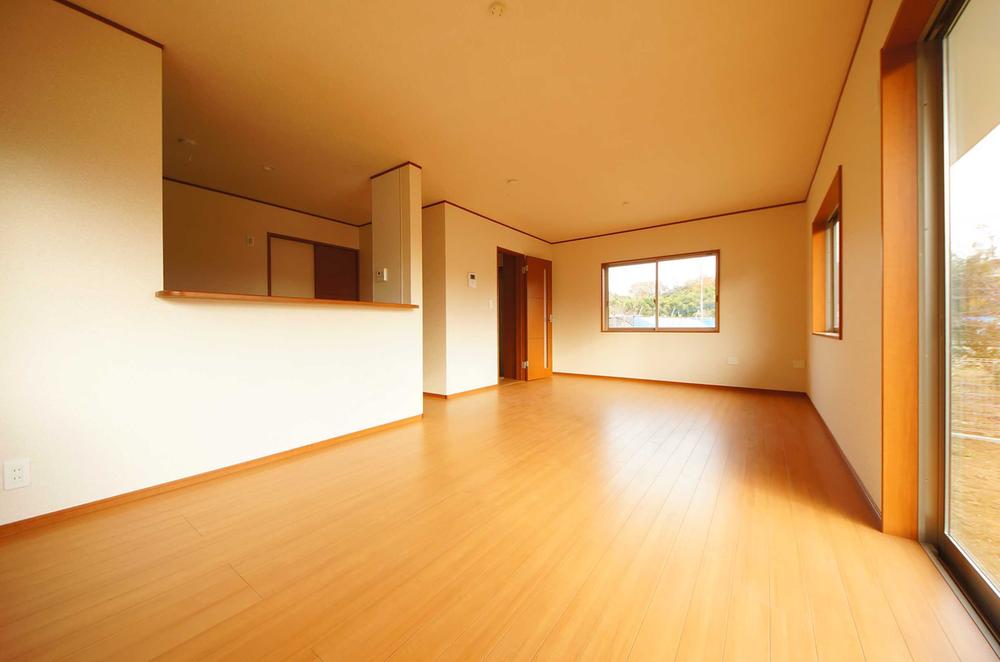 Indoor (12 May 2013) Shooting, It is easy to use LDK.
室内(2013年12月)撮影、使い勝手の良いLDKです。
Kitchenキッチン 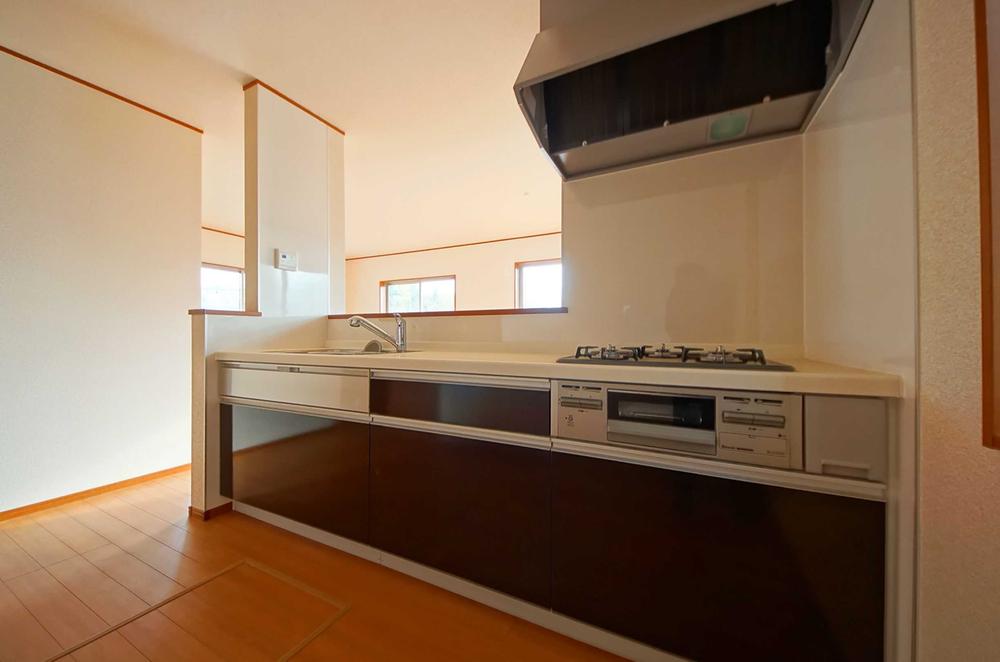 Indoor (12 May 2013) Shooting, Easy-to-use system Kitchen.
室内(2013年12月)撮影、使いやすいシステムキッチンです。
Non-living roomリビング以外の居室 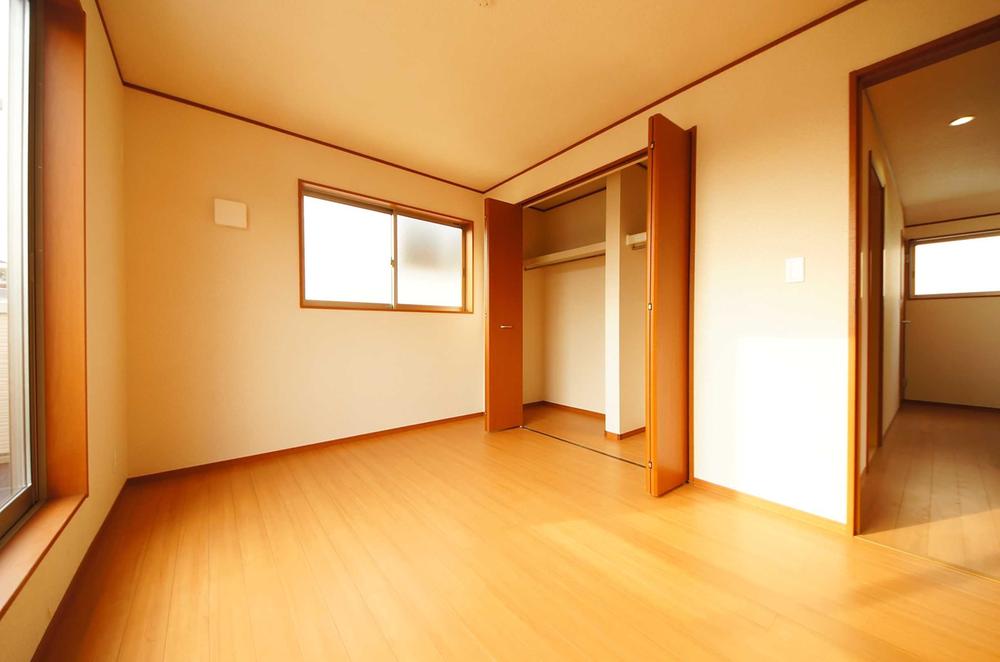 Indoor (12 May 2013) Shooting, It is 2 Kaiyoshitsu 6 Pledge with a closet.
室内(2013年12月)撮影、クローゼット付きの2階洋室6帖です。
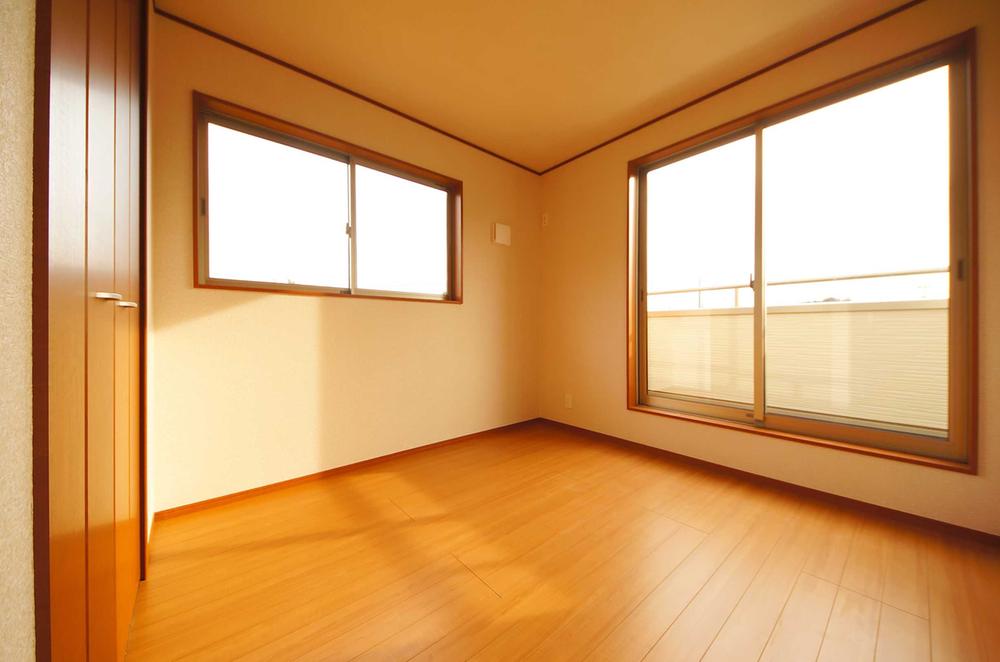 Indoor (12 May 2013) Shooting, It is 2 Kaiyoshitsu 5 Pledge of two-sided lighting.
室内(2013年12月)撮影、2面採光の2階洋室5帖です。
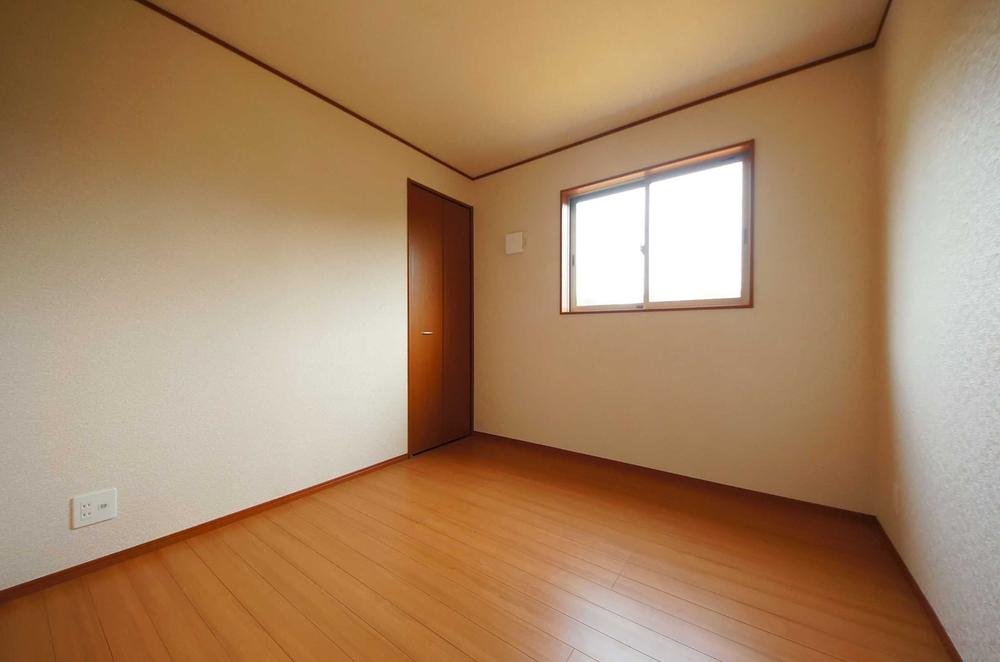 Indoor (12 May 2013) Shooting, It is 2 Kaiyoshitsu 4.5 Pledge of text, such as in the children's room.
室内(2013年12月)撮影、子供部屋などに適す2階洋室4.5帖です。
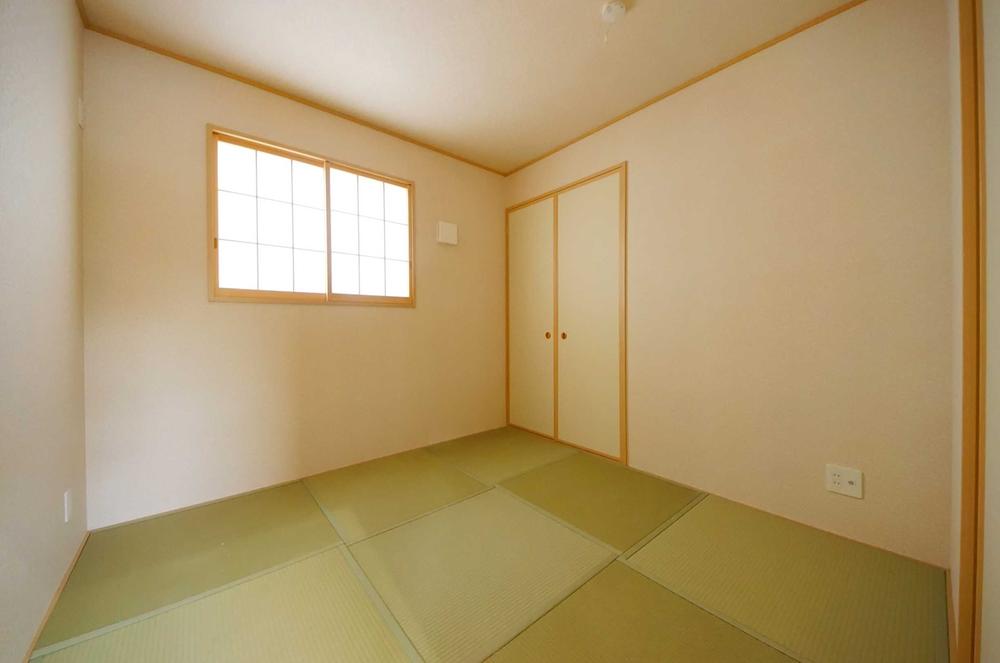 Indoor (12 May 2013) Shooting, It is a Japanese-style room of relaxation of space.
室内(2013年12月)撮影、くつろぎの空間の和室です。
Bathroom浴室 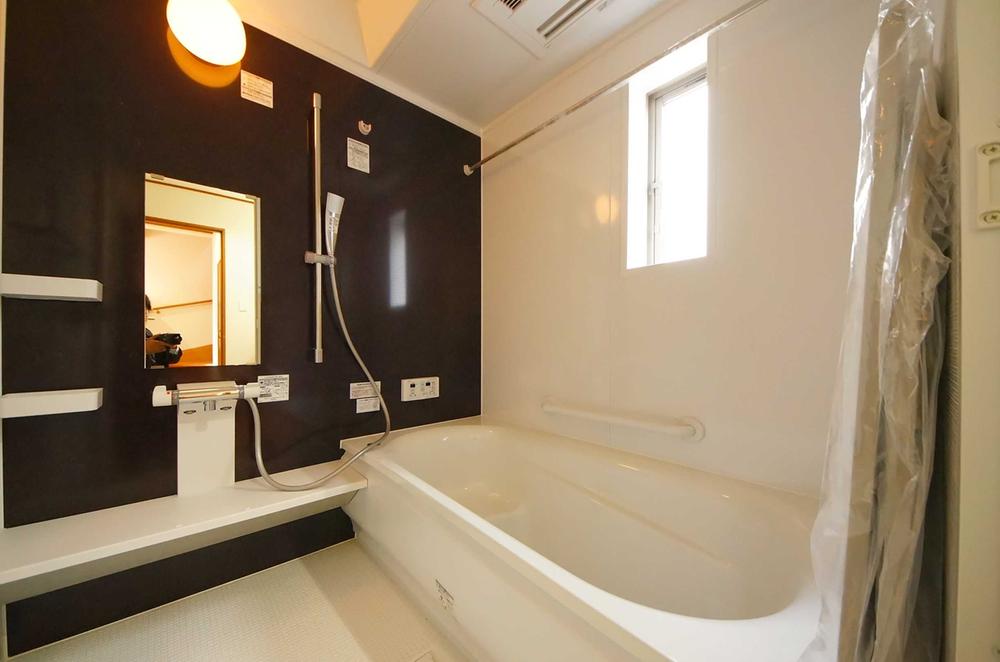 Indoor (12 May 2013) Shooting, This is a system bus with a ventilation heating dryer.
室内(2013年12月)撮影、換気暖房乾燥機付きのシステムバスです。
Wash basin, toilet洗面台・洗面所 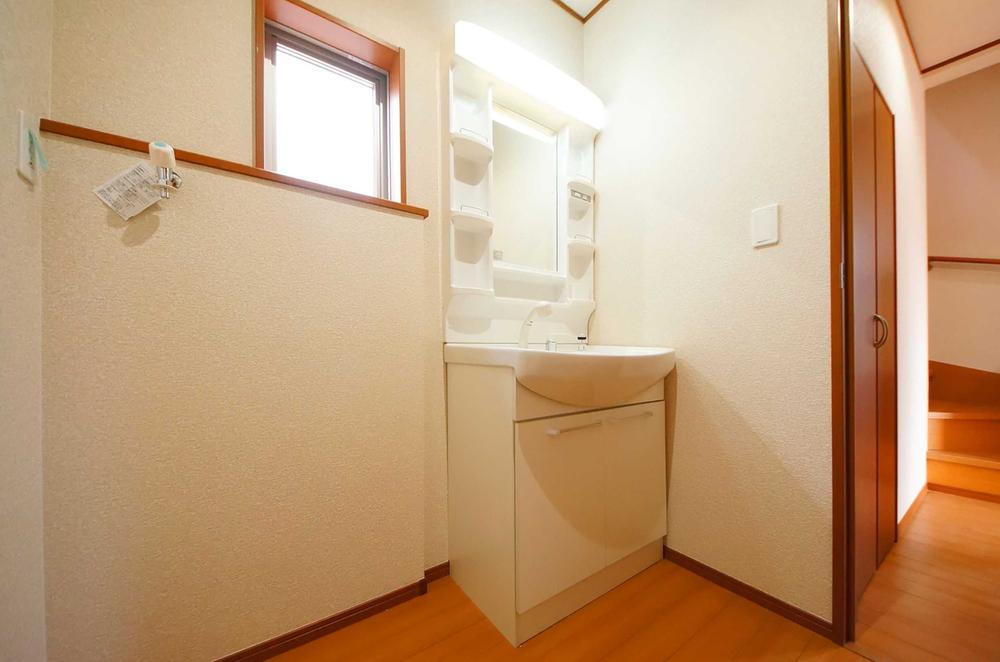 Indoor (12 May 2013) Shooting, Shower is Dresser.
室内(2013年12月)撮影、シャワードレッサーです。
Toiletトイレ 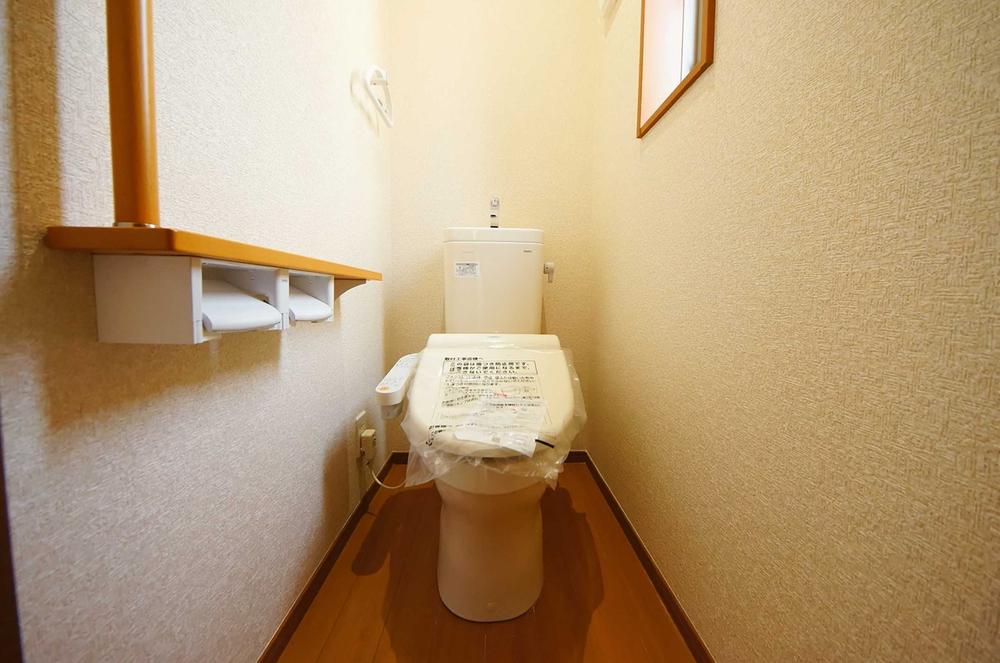 Indoor (12 May 2013) Shooting, It is the first floor of the shower toilet.
室内(2013年12月)撮影、1階のシャワートイレです。
Other introspectionその他内観 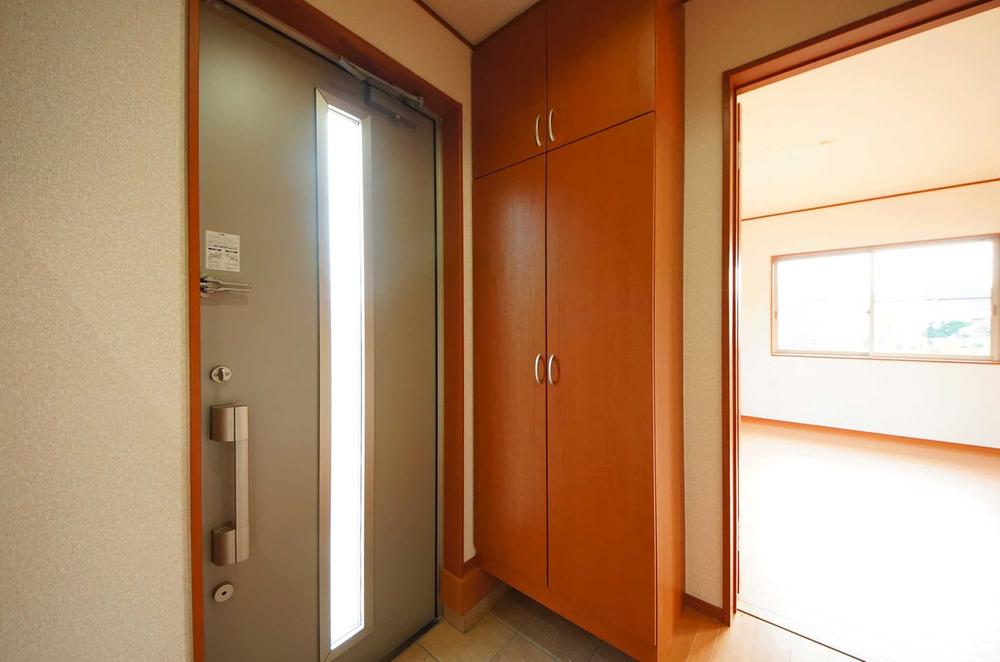 Indoor (12 May 2013) Shooting, It is the bright entrance near the balanced lighting.
室内(2013年12月)撮影、採光が取れ明るい玄関付近です。
Entrance玄関 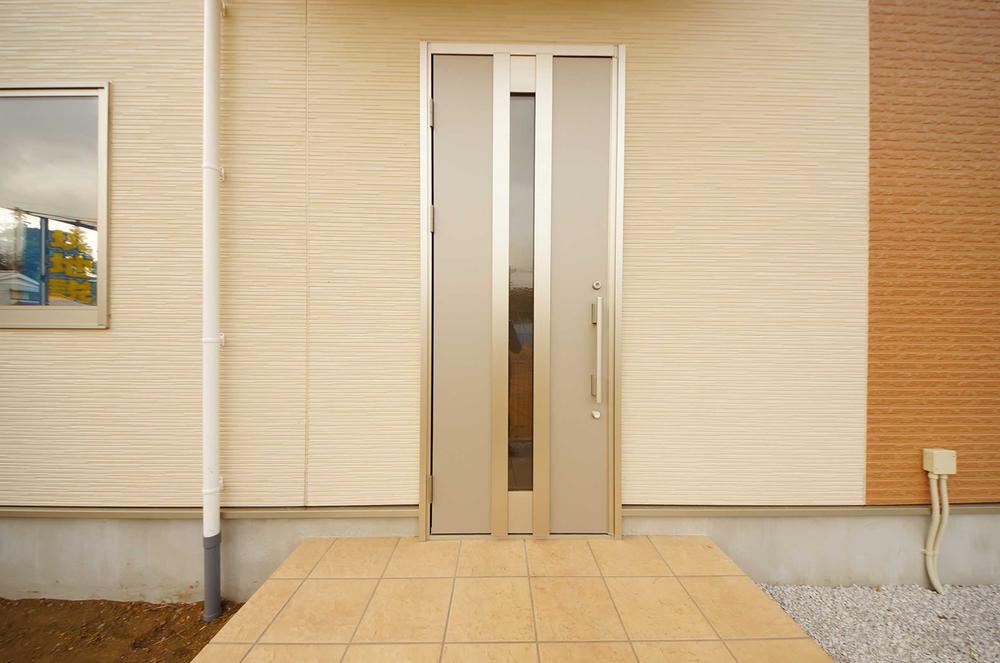 Local (12 May 2013) Shooting, It is the entrance door.
現地(2013年12月)撮影、玄関ドアーです。
Floor plan間取り図 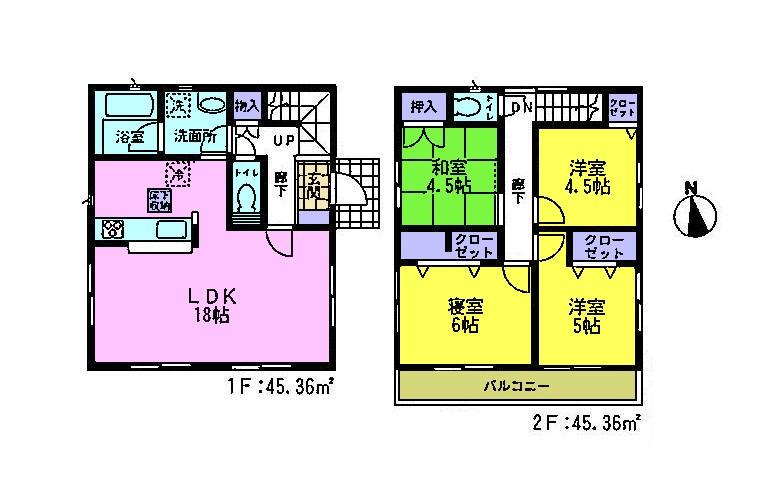 29,800,000 yen, 4LDK, Land area 185 sq m , LDK18 Pledge of building area 90.72 sq m face-to-face kitchen and 4LDK with all the living room storage. There is a garden on the south side.
2980万円、4LDK、土地面積185m2、建物面積90.72m2 対面キッチンのLDK18帖と全居室収納付きの4LDK。南側には庭があります。
Location
| 




















