New Homes » Kanto » Kanagawa Prefecture » Yokohama Seya-ku
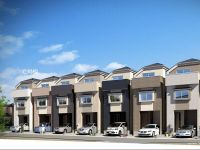 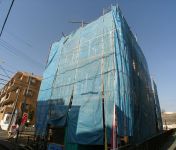
| | Yokohama-shi, Kanagawa-ku, Seya 神奈川県横浜市瀬谷区 |
| Sagami Railway Main Line "Mitsuzakai" walk 7 minutes 相鉄本線「三ツ境」歩7分 |
| ■ Sotetsu "Mitsuzakai" station 7-minute walk, Great location living facilities are aligned ■ Two built-in garage or car space ■ Living color standard specification ・ Facility ■ Location with a sense of openness in the three-way road ■相鉄『三ツ境』駅徒歩7分、生活施設が揃った好立地■ビルトインガレージorカースペース2台■暮らし彩る標準仕様・設備■3方向道路で開放感ある立地 |
| Parking two Allowed, System kitchen, Yang per good, A quiet residential areaese-style room, Shaping land, Corresponding to the flat-35S, Super close, Bathroom Dryer, All room storage, Around traffic fewer, Washbasin with shower, Face-to-face kitchen, Toilet 2 places, Bathroom 1 tsubo or more, 2 or more sides balcony, Double-glazing, Warm water washing toilet seat, Underfloor Storage, The window in the bathroom, TV monitor interphone, Mu front building, Ventilation good, Built garage, Dish washing dryer, All room 6 tatami mats or more, Water filter, Three-story or more, Living stairs, City gas, All rooms are two-sided lighting, Development subdivision in 駐車2台可、システムキッチン、陽当り良好、閑静な住宅地、和室、整形地、フラット35Sに対応、スーパーが近い、浴室乾燥機、全居室収納、周辺交通量少なめ、シャワー付洗面台、対面式キッチン、トイレ2ヶ所、浴室1坪以上、2面以上バルコニー、複層ガラス、温水洗浄便座、床下収納、浴室に窓、TVモニタ付インターホン、前面棟無、通風良好、ビルトガレージ、食器洗乾燥機、全居室6畳以上、浄水器、3階建以上、リビング階段、都市ガス、全室2面採光、開発分譲地内 |
Features pickup 特徴ピックアップ | | Corresponding to the flat-35S / Parking two Allowed / Super close / System kitchen / Bathroom Dryer / Yang per good / All room storage / A quiet residential area / Around traffic fewer / Japanese-style room / Shaping land / Washbasin with shower / Face-to-face kitchen / Toilet 2 places / Bathroom 1 tsubo or more / 2 or more sides balcony / Double-glazing / Warm water washing toilet seat / Underfloor Storage / The window in the bathroom / TV monitor interphone / Mu front building / Ventilation good / Built garage / Dish washing dryer / All room 6 tatami mats or more / Water filter / Three-story or more / Living stairs / City gas / All rooms are two-sided lighting / Development subdivision in フラット35Sに対応 /駐車2台可 /スーパーが近い /システムキッチン /浴室乾燥機 /陽当り良好 /全居室収納 /閑静な住宅地 /周辺交通量少なめ /和室 /整形地 /シャワー付洗面台 /対面式キッチン /トイレ2ヶ所 /浴室1坪以上 /2面以上バルコニー /複層ガラス /温水洗浄便座 /床下収納 /浴室に窓 /TVモニタ付インターホン /前面棟無 /通風良好 /ビルトガレージ /食器洗乾燥機 /全居室6畳以上 /浄水器 /3階建以上 /リビング階段 /都市ガス /全室2面採光 /開発分譲地内 | Price 価格 | | 31,800,000 yen ~ 36,800,000 yen 3180万円 ~ 3680万円 | Floor plan 間取り | | 4LDK 4LDK | Units sold 販売戸数 | | 10 units 10戸 | Total units 総戸数 | | 12 units 12戸 | Land area 土地面積 | | 58.25 sq m ~ 60.63 sq m (17.62 tsubo ~ 18.34 tsubo) (Registration) 58.25m2 ~ 60.63m2(17.62坪 ~ 18.34坪)(登記) | Building area 建物面積 | | 99.63 sq m ~ 102.06 sq m (30.13 tsubo ~ 30.87 tsubo) (Registration) 99.63m2 ~ 102.06m2(30.13坪 ~ 30.87坪)(登記) | Driveway burden-road 私道負担・道路 | | Northwest side driveway width about 4.9m, Southwest side width on public roads employees about 4.2m 北西側私道幅員約4.9m、南西側幅公道員約4.2m | Completion date 完成時期(築年月) | | 2014 end of March plan 2014年3月末予定 | Address 住所 | | Yokohama-shi, Kanagawa-ku, Seya Futatsubashi cho 神奈川県横浜市瀬谷区二ツ橋町 | Traffic 交通 | | Sagami Railway Main Line "Mitsuzakai" walk 7 minutes 相鉄本線「三ツ境」歩7分
| Person in charge 担当者より | | Rep Ito Standing in the position of Masashi customers, I will do my best so hard to be able to introduce a better one house. Because the interior is like, Please feel free to consult about, such as the arrangement of the furniture. 担当者伊藤 正志お客様の立場に立ち、より良い一軒をご紹介できるよう一生懸命頑張ります。 インテリアが好きなので、家具の配置などについてもお気軽にご相談下さい。 | Contact お問い合せ先 | | TEL: 0800-603-3274 [Toll free] mobile phone ・ Also available from PHS
Caller ID is not notified
Please contact the "saw SUUMO (Sumo)"
If it does not lead, If the real estate company TEL:0800-603-3274【通話料無料】携帯電話・PHSからもご利用いただけます
発信者番号は通知されません
「SUUMO(スーモ)を見た」と問い合わせください
つながらない方、不動産会社の方は
| Most price range 最多価格帯 | | 33 million yen (5 units) 3300万円台(5戸) | Building coverage, floor area ratio 建ぺい率・容積率 | | Kenpei rate: 60%, Volume ratio: 200% (168%) 建ペい率:60%、容積率:200%(168%) | Land of the right form 土地の権利形態 | | Ownership 所有権 | Structure and method of construction 構造・工法 | | Wooden three-story 木造3階建 | Use district 用途地域 | | One dwelling 1種住居 | Land category 地目 | | Residential land 宅地 | Other limitations その他制限事項 | | Height district, Quasi-fire zones, Urban green space Conservation Act, Garage area (C ・ E ・ F ・ H ・ I Building: 6.07 sq m , D ・ G ・ J Building: 4.45 sq m , K ・ L Building: 8.50 sq m) 高度地区、準防火地域、都市緑地保全法、車庫面積(C・E・F・H・I号棟:6.07m2、D・G・J号棟:4.45m2、K・L号棟:8.50m2) | Overview and notices その他概要・特記事項 | | Contact: Ito Masashi, Building confirmation number: No. 13UDI1K Ken 00361, other 担当者:伊藤 正志、建築確認番号:第13UDI1K建00361号、他 | Company profile 会社概要 | | <Mediation> Minister of Land, Infrastructure and Transport (2) the first 007,451 No. Century 21 (stock) Eye construction business three Division Yubinbango244-0805 Kanagawa Prefecture, Totsuka-ku, Yokohama-shi Kawakami cho, 87-4 <仲介>国土交通大臣(2)第007451号センチュリー21(株)アイ建設営業三課〒244-0805 神奈川県横浜市戸塚区川上町87-4 |
Rendering (appearance)完成予想図(外観) 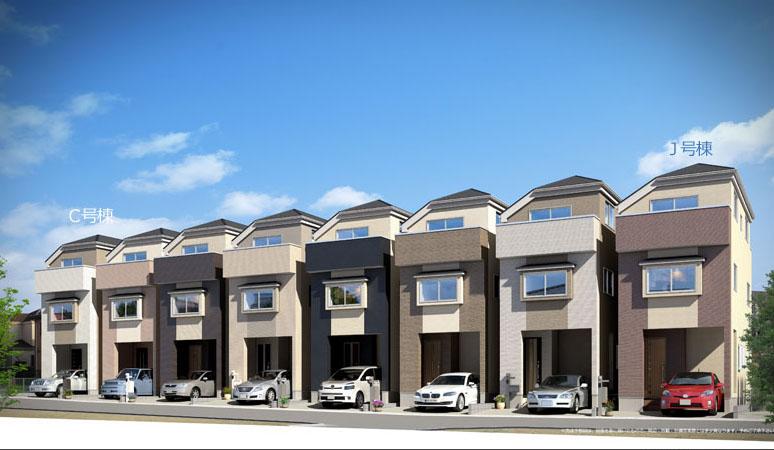 ( Building) Rendering
( 号棟)完成予想図
Local appearance photo現地外観写真 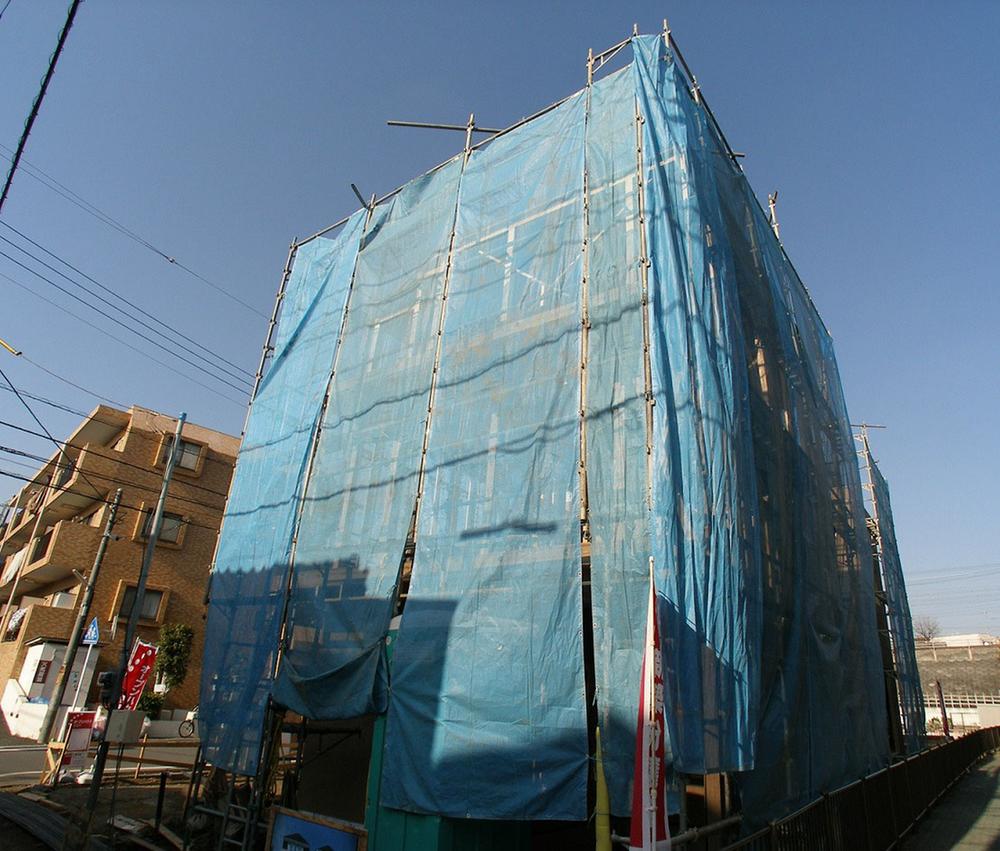 Local (12 May 2013) Shooting
現地(2013年12月)撮影
Local photos, including front road前面道路含む現地写真 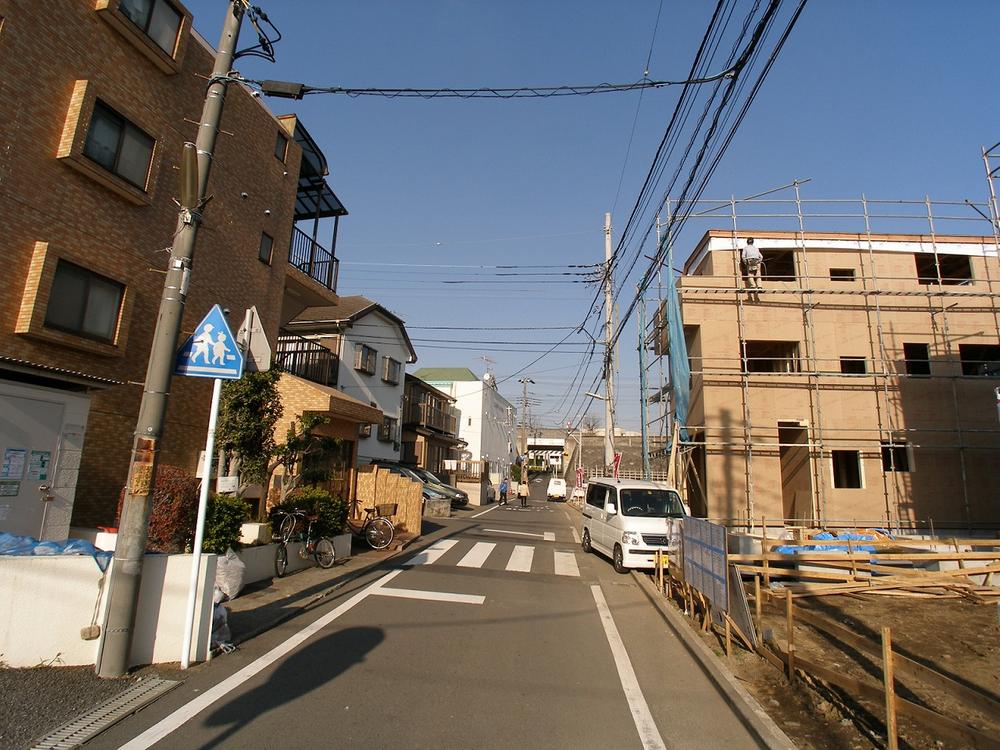 Local (12 May 2013) Shooting
現地(2013年12月)撮影
Floor plan間取り図 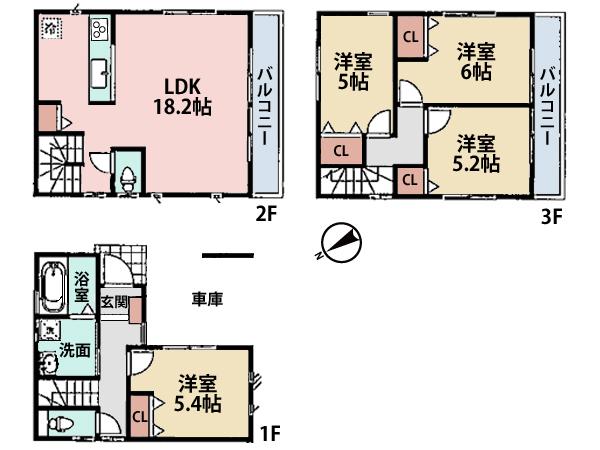 (L Building), Price 36,800,000 yen, 4LDK, Land area 58.25 sq m , Building area 102.06 sq m
(L号棟)、価格3680万円、4LDK、土地面積58.25m2、建物面積102.06m2
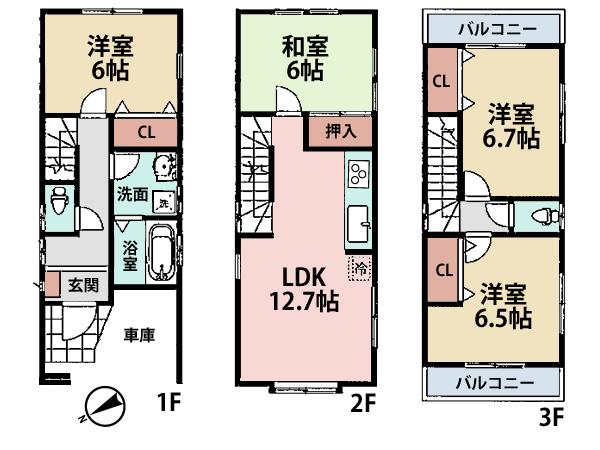 (J Building), Price 33,800,000 yen, 4LDK, Land area 58.3 sq m , Building area 99.63 sq m
(J号棟)、価格3380万円、4LDK、土地面積58.3m2、建物面積99.63m2
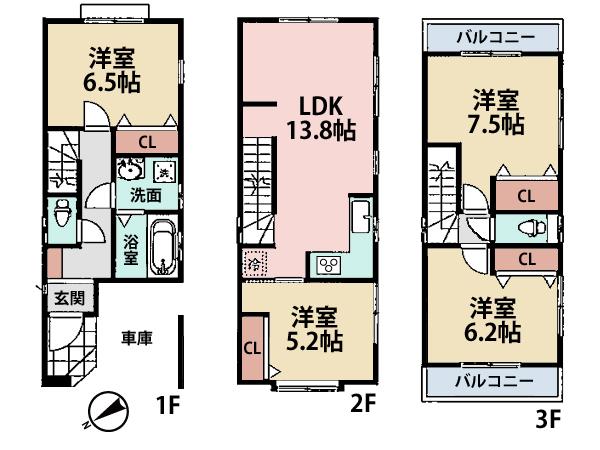 (I Building), Price 33,800,000 yen, 4LDK, Land area 58.3 sq m , Building area 99.63 sq m
(I号棟)、価格3380万円、4LDK、土地面積58.3m2、建物面積99.63m2
Local appearance photo現地外観写真 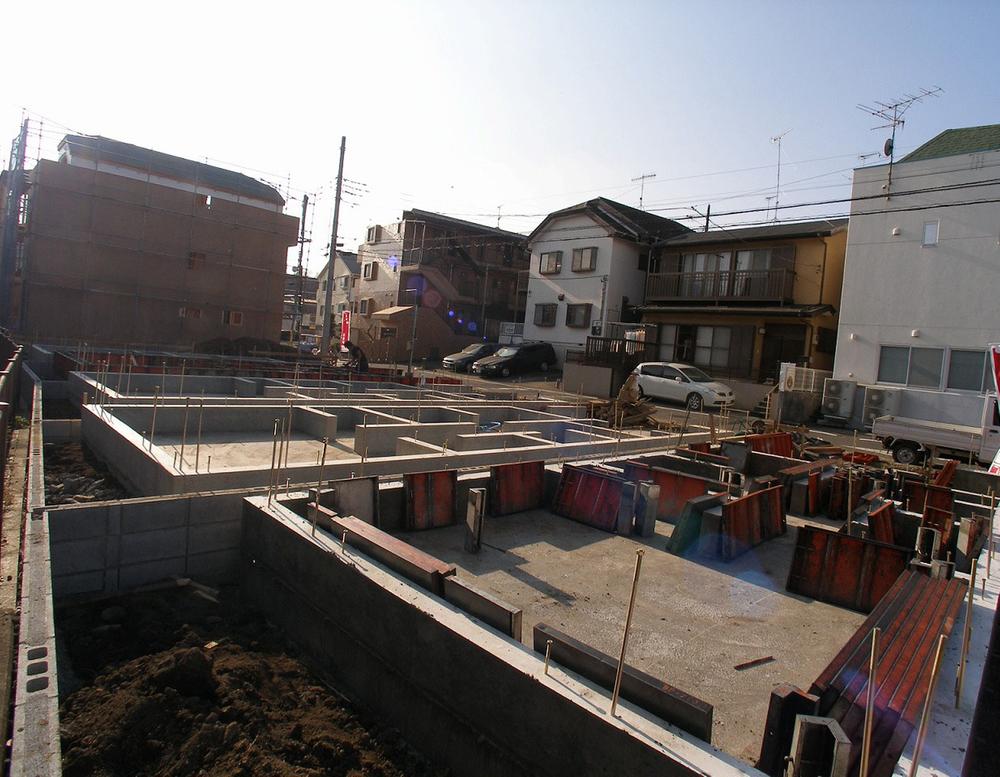 Local (12 May 2013) Shooting
現地(2013年12月)撮影
Station駅 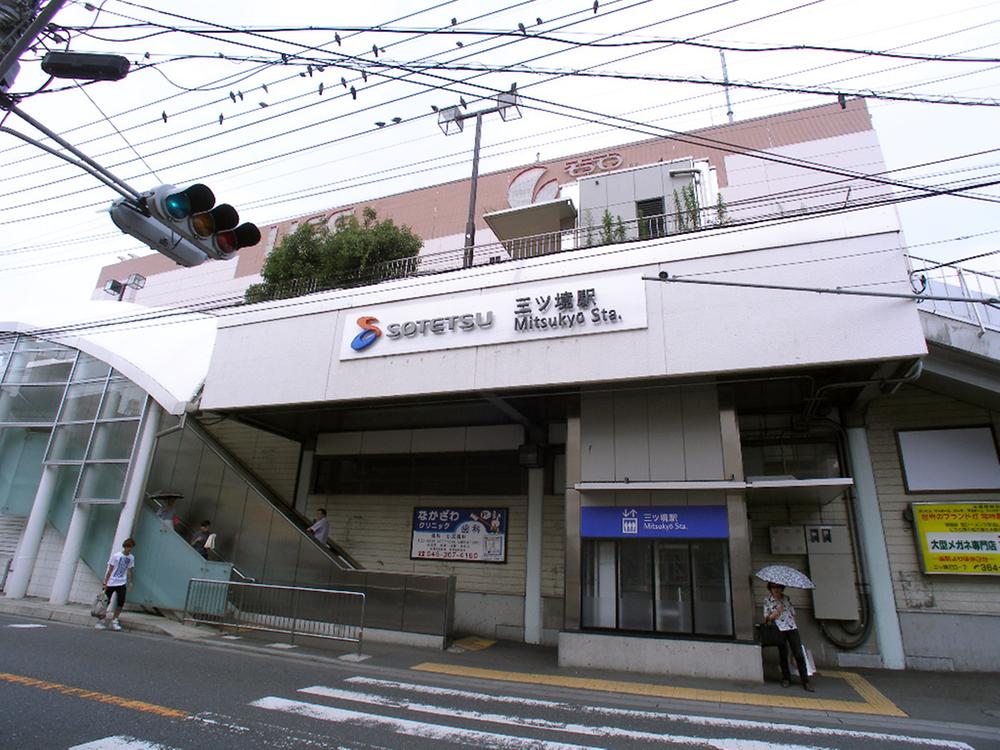 Mutual operation of the 560m JR and Tokyu line to Sagami Railway Main Line "Mitsuzakai" station is planned, Sotetsu line to become more and more convenient. Direct from "Mitsuzakai" station to "Yokohama" station about 21 minutes!
相鉄本線「三ツ境」駅まで560m JRや東急線との相互運転が予定され、ますます便利になる相鉄線。『三ツ境』駅から『横浜』駅までダイレクトで約21分!
Supermarketスーパー 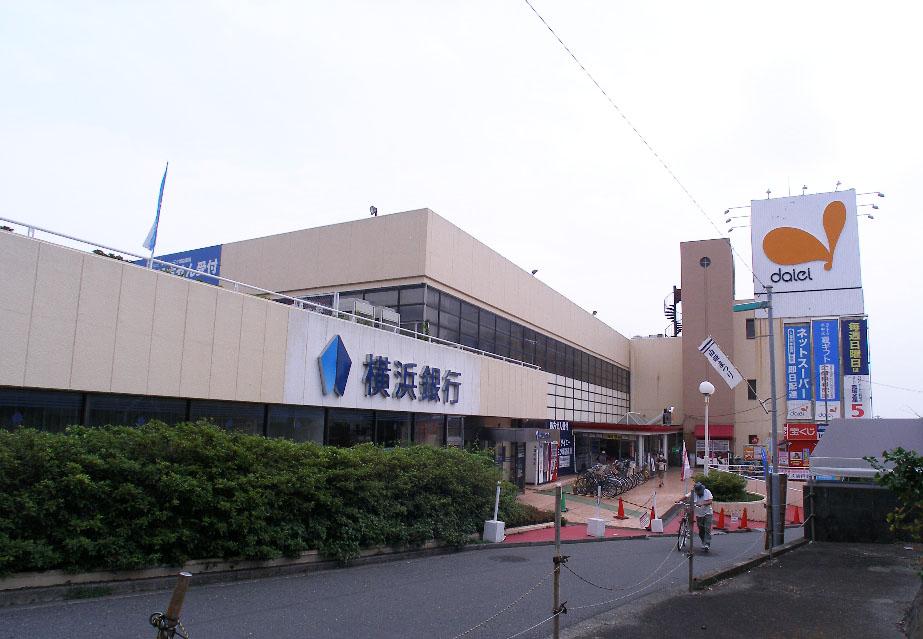 800m Daiei Mitsuzakai store up to Daiei Mitsuzakai Agents & Yokohama! Mitsuzakai shopping facilities of enhancement is recommended!
ダイエー三ツ境店まで800m ダイエー三ツ境店&横浜銀行!お買い物施設が充実の三ツ境はオススメです!
Location
|










