New Homes » Kanto » Kanagawa Prefecture » Yokohama Seya-ku
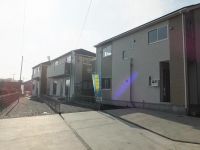 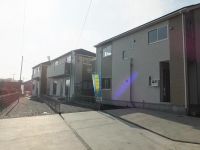
| | Yokohama-shi, Kanagawa-ku, Seya 神奈川県横浜市瀬谷区 |
| Sagami Railway Main Line "Mitsuzakai" 12 minutes Ayumi Miyazawa 2 minutes by bus 相鉄本線「三ツ境」バス12分宮沢歩2分 |
| All buildings with solar power generation system ・ Good day every south-facing dwelling unit ・ Two or more car space parking Allowed ・ It is in preview accepted per building completed already, Please feel free to contact us. 全棟太陽光発電システム付・南向き住戸につき日当たり良好・カースペース2台以上駐車可・建物完成済につき内覧受付中です、お気軽にお問い合わせください。 |
| Good living environment per quiet residential area ・ Adopt all room pair glass ・ Bathroom Dryer, Shower toilet, Shower dresser such as in-room facilities enhancement ・ Porch light with motion sensors, TV Intercom, House in consideration for crime prevention that was adopted picking measures with entrance door, etc. 閑静な住宅街につき住環境良好・全居室ペアガラス採用・浴室乾燥機、シャワートイレ、シャワードレッサー等室内設備充実・人感センサー付玄関灯、TVドアホン、ピッキング対策付玄関ドア等を採用した防犯に配慮した住宅 |
Features pickup 特徴ピックアップ | | Solar power system / Parking two Allowed / Immediate Available / LDK18 tatami mats or more / Facing south / System kitchen / Bathroom Dryer / All room storage / A quiet residential area / Japanese-style room / Washbasin with shower / Face-to-face kitchen / Toilet 2 places / 2-story / South balcony / Double-glazing / Warm water washing toilet seat / Underfloor Storage / The window in the bathroom / TV monitor interphone / All rooms are two-sided lighting 太陽光発電システム /駐車2台可 /即入居可 /LDK18畳以上 /南向き /システムキッチン /浴室乾燥機 /全居室収納 /閑静な住宅地 /和室 /シャワー付洗面台 /対面式キッチン /トイレ2ヶ所 /2階建 /南面バルコニー /複層ガラス /温水洗浄便座 /床下収納 /浴室に窓 /TVモニタ付インターホン /全室2面採光 | Price 価格 | | 29,800,000 yen ~ 32,800,000 yen 2980万円 ~ 3280万円 | Floor plan 間取り | | 4LDK 4LDK | Units sold 販売戸数 | | 5 units 5戸 | Land area 土地面積 | | 130.55 sq m ~ 185 sq m (39.49 tsubo ~ 55.96 tsubo) (Registration) 130.55m2 ~ 185m2(39.49坪 ~ 55.96坪)(登記) | Building area 建物面積 | | 90.72 sq m ~ 93.15 sq m (27.44 tsubo ~ 28.17 tsubo) (Registration) 90.72m2 ~ 93.15m2(27.44坪 ~ 28.17坪)(登記) | Driveway burden-road 私道負担・道路 | | Setback requirements: 0.44 sq m ~ 1.29 sq m (some) セットバック要:0.44m2 ~ 1.29m2(一部) | Completion date 完成時期(築年月) | | 2013 end of November 2013年11月末 | Address 住所 | | Yokohama-shi, Kanagawa-ku, Seya Miyazawa 3 神奈川県横浜市瀬谷区宮沢3 | Traffic 交通 | | Sagami Railway Main Line "Mitsuzakai" 12 minutes Ayumi Miyazawa 2 minutes by bus 相鉄本線「三ツ境」バス12分宮沢歩2分
| Person in charge 担当者より | | We are dedicating personnel system for each person in charge customers. [Your tour of the day is also possible! ] Inquiry of the Property Century 21 Global Home "residence of the Information Center" sales staff to please feel free to! 0800-603-7494 担当者お客様毎に専属担当者制です。【当日のご見学も可能です!】本物件のお問い合わせはセンチュリー21グローバルホーム「住まいの情報館」営業スタッフまでお気軽にどうぞ!0800-603-7494 | Contact お問い合せ先 | | TEL: 0800-603-7494 [Toll free] mobile phone ・ Also available from PHS
Caller ID is not notified
Please contact the "saw SUUMO (Sumo)"
If it does not lead, If the real estate company TEL:0800-603-7494【通話料無料】携帯電話・PHSからもご利用いただけます
発信者番号は通知されません
「SUUMO(スーモ)を見た」と問い合わせください
つながらない方、不動産会社の方は
| Building coverage, floor area ratio 建ぺい率・容積率 | | Building coverage: 50%, Volume ratio: 80% 建ぺい率:50%、容積率:80% | Time residents 入居時期 | | Immediate available 即入居可 | Land of the right form 土地の権利形態 | | Ownership 所有権 | Use district 用途地域 | | Urbanization control area 市街化調整区域 | Other limitations その他制限事項 | | Irregular land, Agreement have for the convenience of the vehicle parking or stopping of each Building 不整形地、各号棟の車両駐停車の利便性を図るための協定書有 | Overview and notices その他概要・特記事項 | | The person in charge: is dedicating personnel system for each customer. , Building Permits reason: control area per building permit requirements 担当者:お客様毎に専属担当者制です。、建築許可理由:調整区域につき建築許可要 | Company profile 会社概要 | | <Mediation> Kanagawa Governor (2) the first 026,326 No. Century 21 Global Home Co., Ltd. Yubinbango221-0825 Yokohama-shi, Kanagawa, Kanagawa-ku, Sorimachi 4-37-3 Nissin building Yokohama Sorimachi first floor ・ Second floor <仲介>神奈川県知事(2)第026326号センチュリー21グローバルホーム(株)〒221-0825 神奈川県横浜市神奈川区反町4-37-3 日伸ビル横浜反町1階・2階 |
Local appearance photo現地外観写真 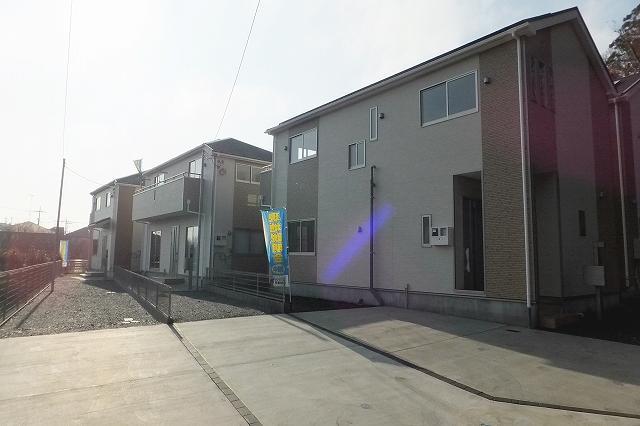 Local (December 10, 2013) Shooting
現地(2013年12月10日)撮影
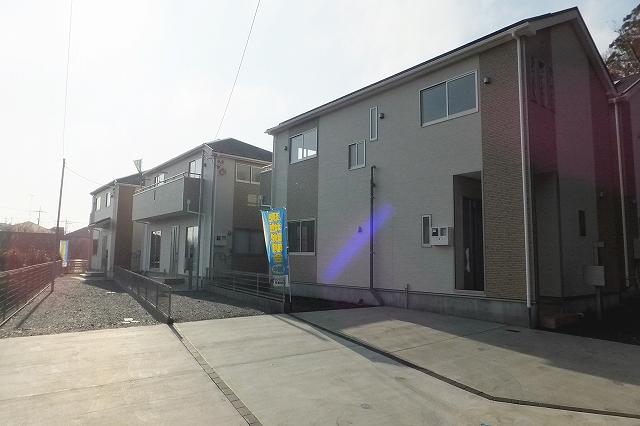 All buildings with solar power generation system ☆ East side of 2 ・ 6 Building (December 10, 2013) Shooting
全棟太陽光発電システム付☆東側の2・6号棟(2013年12月10日)撮影
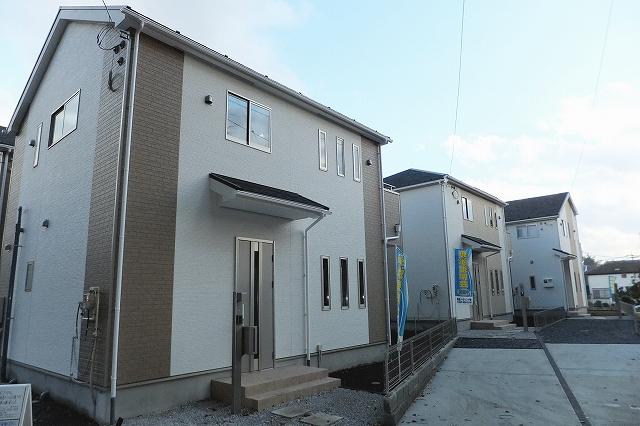 Western 1 ・ 3 ・ 5 Building (December 10, 2013) Shooting
西側の1・3・5号棟(2013年12月10日)撮影
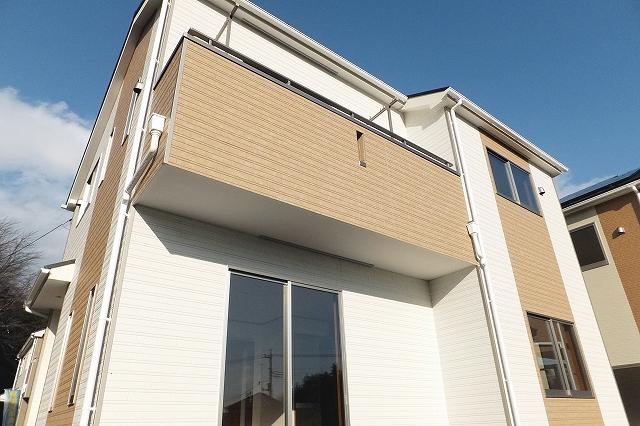 Since the position in the south-west angle of sun per good 5 Building appearance (December 10, 2013) Shooting
南西角に位置するので陽当り良好な5号棟外観(2013年12月10日)撮影
Floor plan間取り図 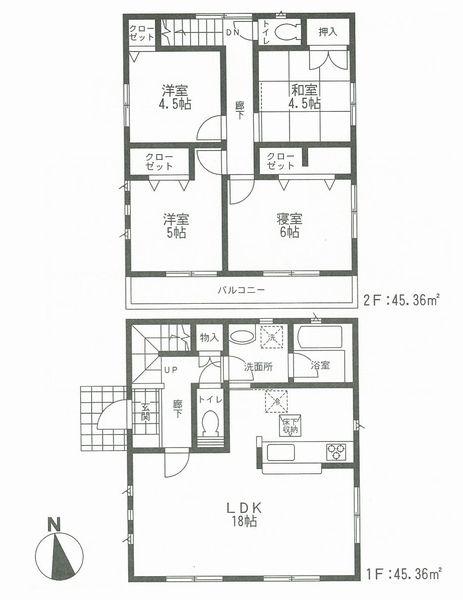 (1 Building), Price 32,800,000 yen, 4LDK, Land area 140 sq m , Building area 90.72 sq m
(1号棟)、価格3280万円、4LDK、土地面積140m2、建物面積90.72m2
Local appearance photo現地外観写真 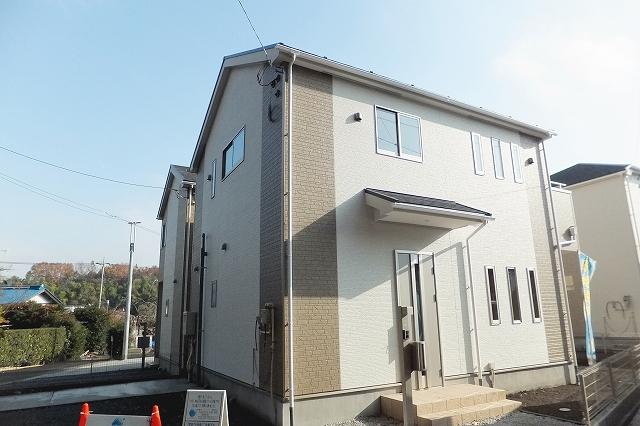 Since the corner lot of open preeminent of 1 Building site (December 10, 2013) Shooting
角地なので開放感抜群の1号棟現地(2013年12月10日)撮影
Livingリビング 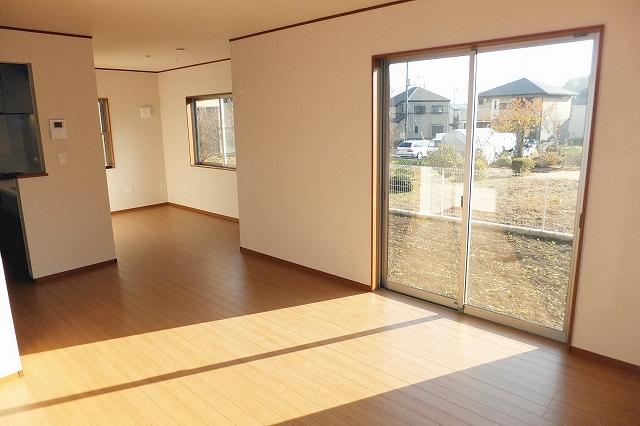 This sunshine is crowded shines without building adjacent to the building south. 5 Building room (December 10, 2013) Shooting
建物南側には隣接する建物なくこの日差しが射しこみます。5号棟室内(2013年12月10日)撮影
Bathroom浴室 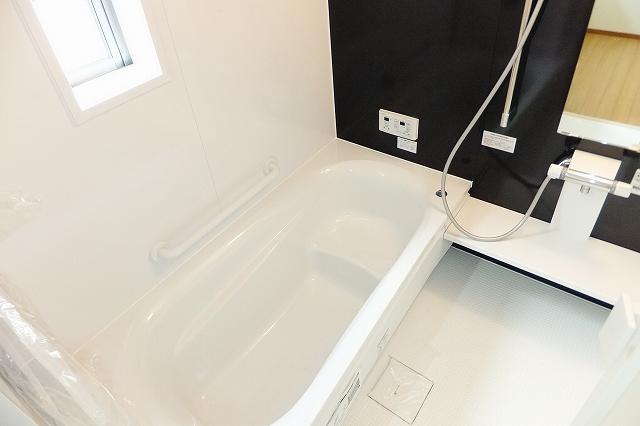 It is spacious space because the bathroom is also a 1-pyeong type system bus. 5 Building room (December 10, 2013) Shooting
浴室も1坪タイプシステムバスなのでゆったり空間です。5号棟室内(2013年12月10日)撮影
Kitchenキッチン 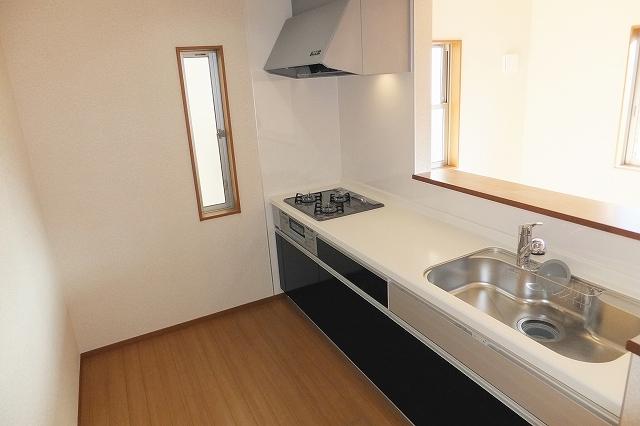 Simple you, but functional system Kitchen ・ 5 Building room (December 10, 2013) Shooting
シンプルですが機能的なシステムキッチン・5号棟室内(2013年12月10日)撮影
Non-living roomリビング以外の居室 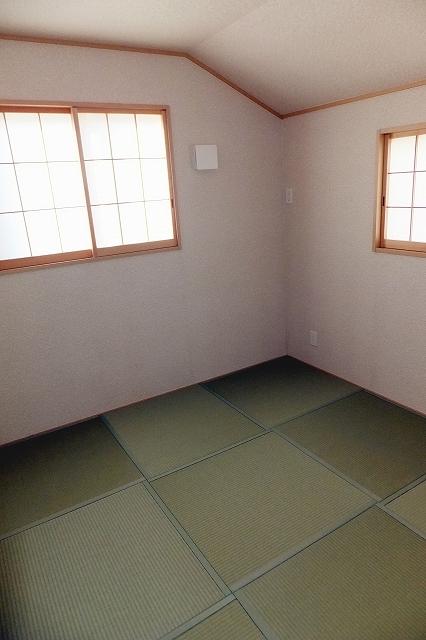 There is also a Japanese-style room and settle on the second floor. 5 Building room (December 10, 2013) Shooting
2階には落ち着く和室もあります。5号棟室内(2013年12月10日)撮影
Wash basin, toilet洗面台・洗面所 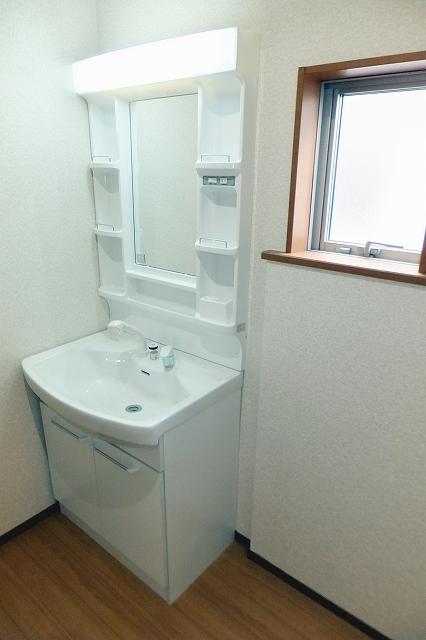 Shower faucet to wash basin. 5 Building room (December 10, 2013) Shooting
洗面台にはシャワー水栓付。5号棟室内(2013年12月10日)撮影
Receipt収納 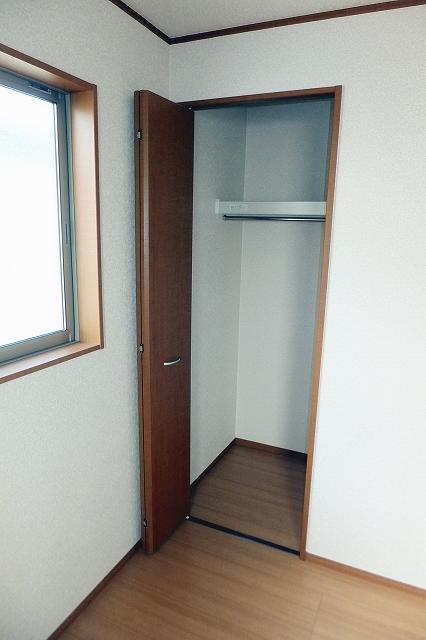 5 Building room (December 10, 2013) Shooting
5号棟室内(2013年12月10日)撮影
Toiletトイレ 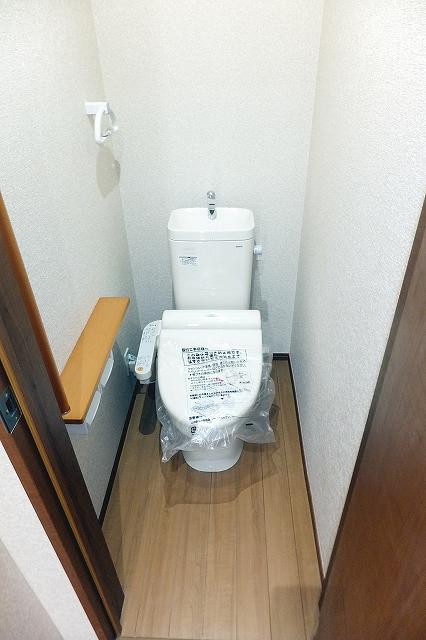 It opens the lid automatically when opening the toilet door. 5 Building room (December 10, 2013) Shooting
トイレの扉を開けると自動でふたが開きます。5号棟室内(2013年12月10日)撮影
Garden庭 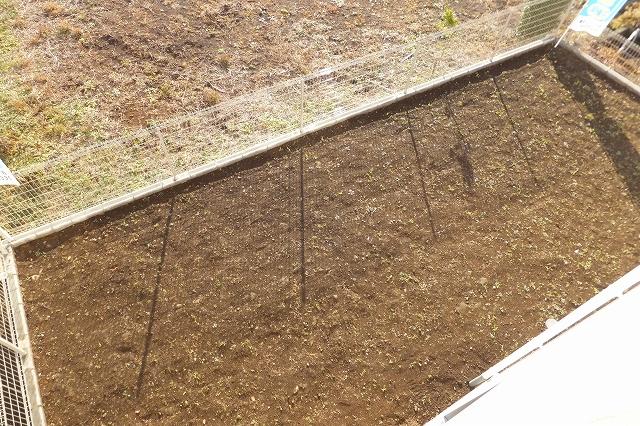 A south-facing with spacious garden 5 Building (2013 December 10, 2008) shooting
南向きの広いお庭のある5号棟(2013年12月10日)撮影
Balconyバルコニー 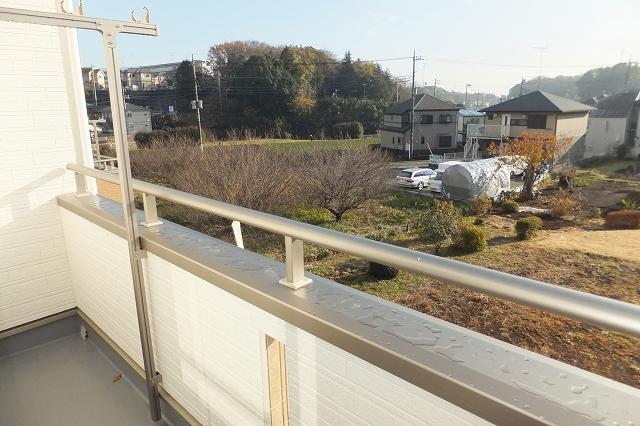 You can see the open-minded scene of the surrounding from the balcony. 5 Building (December 10, 2013) Shooting
バルコニーからは周囲の開放的な情景がご覧いただけます。5号棟(2013年12月10日)撮影
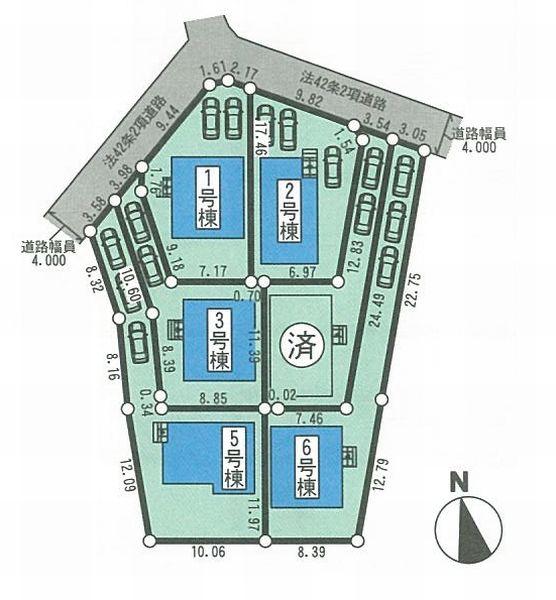 The entire compartment Figure
全体区画図
Floor plan間取り図 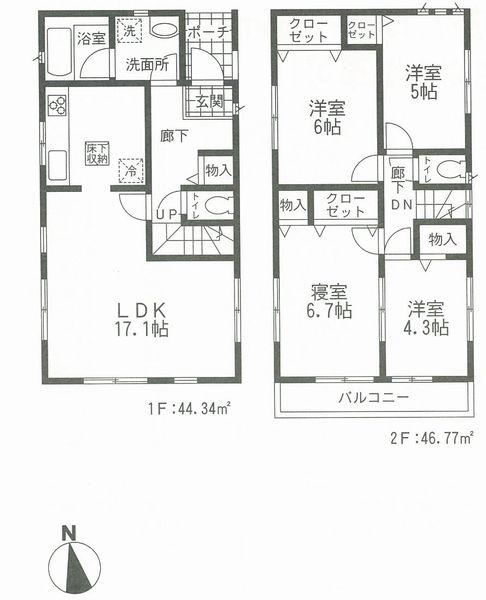 (Building 2), Price 32,800,000 yen, 4LDK, Land area 140.01 sq m , Building area 91.11 sq m
(2号棟)、価格3280万円、4LDK、土地面積140.01m2、建物面積91.11m2
Local appearance photo現地外観写真 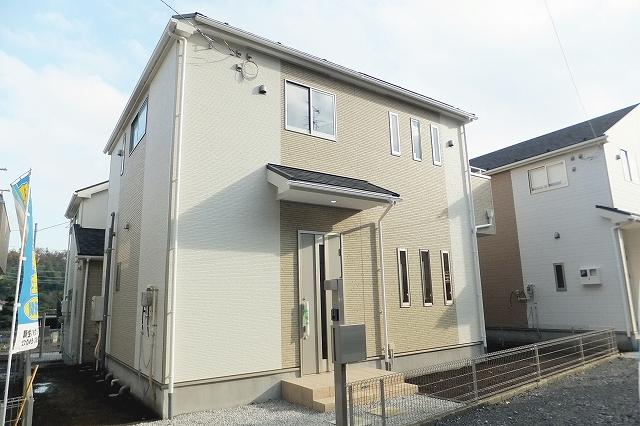 But is the No. 3 is located in the middle, There is no feeling of pressure! Building site (December 10, 2013) Shooting
真ん中に位置する3号ですが、圧迫感はありませんよ!棟現地(2013年12月10日)撮影
Livingリビング 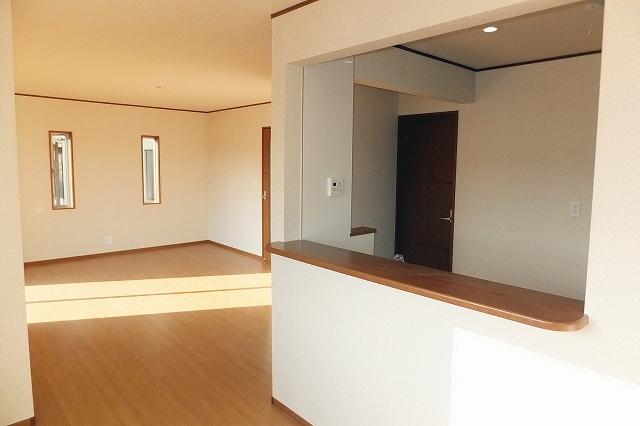 Dining with a counter type kitchen ・ 5 Building room (December 10, 2013) Shooting
カウンタータイプキッチンのあるダイニング・5号棟室内(2013年12月10日)撮影
Non-living roomリビング以外の居室 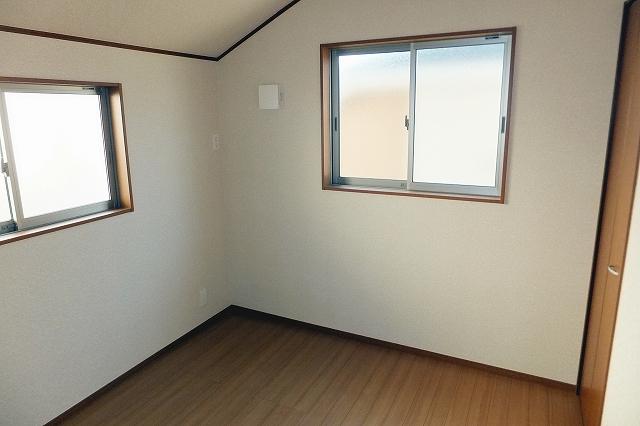 5 Building room (December 10, 2013) Shooting
5号棟室内(2013年12月10日)撮影
Receipt収納 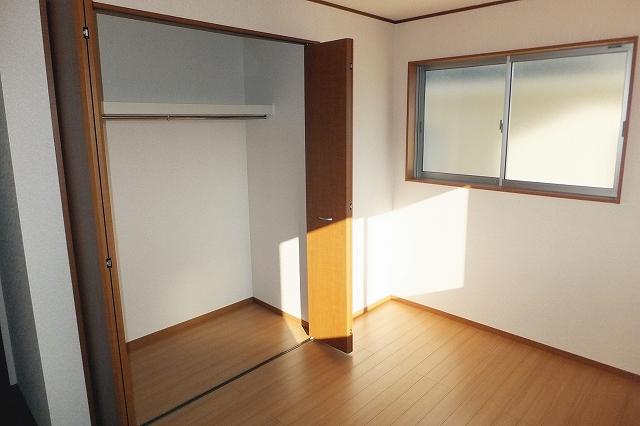 Each room is equipped with a closet. Storage is a breeze ☆ 5 Building room (December 10, 2013) Shooting
各居室にはクローゼットが付いています。収納楽々です☆5号棟室内(2013年12月10日)撮影
Location
| 





















