New Homes » Kanto » Kanagawa Prefecture » Yokohama Seya-ku
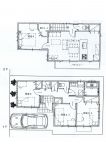 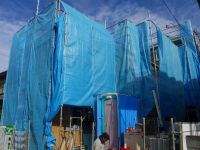
| | Yokohama-shi, Kanagawa-ku, Seya 神奈川県横浜市瀬谷区 |
| Sagami Railway Main Line "Seya" walk 3 minutes 相鉄本線「瀬谷」歩3分 |
| Flat to the station, Super close, Measures to conserve energy, Face-to-face kitchen, The window in the bathroom, Bathroom Dryer, Corresponding to the flat-35S, System kitchen, All room storage, Toilet 2 places, 2-story, South Barco 駅まで平坦、スーパーが近い、省エネルギー対策、対面式キッチン、浴室に窓、浴室乾燥機、フラット35Sに対応、システムキッチン、全居室収納、トイレ2ヶ所、2階建、南面バルコ |
| Flat to the station, Super close, Measures to conserve energy, Face-to-face kitchen, The window in the bathroom, Bathroom Dryer, Corresponding to the flat-35S, System kitchen, All room storage, Toilet 2 places, 2-story, South balcony, Double-glazing, Warm water washing toilet seat, TV monitor interphone, Dish washing dryer, Walk-in closet, Water filter ■ Pasting outer wall part tile ■ Glass coat top stove ■ W900 counter type wash basin ■ Home warranty liability insurance ■ Non-wax ・ Hard coat flooring ■ Entrance card key "holding up" ■ Ground support system by JHS 駅まで平坦、スーパーが近い、省エネルギー対策、対面式キッチン、浴室に窓、浴室乾燥機、フラット35Sに対応、システムキッチン、全居室収納、トイレ2ヶ所、2階建、南面バルコニー、複層ガラス、温水洗浄便座、TVモニタ付インターホン、食器洗乾燥機、ウォークインクロゼット、浄水器■外壁一部タイル貼■ガラスコートトップコンロ■W900カウンタータイプ洗面台■住宅瑕疵担保責任保険■ノンワックス・ハードコートフローリング■玄関カードキー「カザス」■JHSによる地盤サポートシステム |
Features pickup 特徴ピックアップ | | Measures to conserve energy / Corresponding to the flat-35S / Super close / System kitchen / Bathroom Dryer / All room storage / Flat to the station / Face-to-face kitchen / Toilet 2 places / 2-story / South balcony / Double-glazing / Warm water washing toilet seat / The window in the bathroom / TV monitor interphone / Dish washing dryer / Walk-in closet / Water filter 省エネルギー対策 /フラット35Sに対応 /スーパーが近い /システムキッチン /浴室乾燥機 /全居室収納 /駅まで平坦 /対面式キッチン /トイレ2ヶ所 /2階建 /南面バルコニー /複層ガラス /温水洗浄便座 /浴室に窓 /TVモニタ付インターホン /食器洗乾燥機 /ウォークインクロゼット /浄水器 | Price 価格 | | 38,957,000 yen 3895万7000円 | Floor plan 間取り | | 4LDK 4LDK | Units sold 販売戸数 | | 1 units 1戸 | Land area 土地面積 | | 78.12 sq m 78.12m2 | Building area 建物面積 | | 84.04 sq m 84.04m2 | Driveway burden-road 私道負担・道路 | | Nothing 無 | Completion date 完成時期(築年月) | | January 2014 2014年1月 | Address 住所 | | Yokohama-shi, Kanagawa-ku, Seya Seya 4 神奈川県横浜市瀬谷区瀬谷4 | Traffic 交通 | | Sagami Railway Main Line "Seya" walk 3 minutes
Sagami Railway Main Line "Mitsuzakai" walk 28 minutes
Sagami Railway Main Line "Yamato" walk 28 minutes 相鉄本線「瀬谷」歩3分
相鉄本線「三ツ境」歩28分
相鉄本線「大和」歩28分
| Related links 関連リンク | | [Related Sites of this company] 【この会社の関連サイト】 | Contact お問い合せ先 | | TEL: 0800-602-6814 [Toll free] mobile phone ・ Also available from PHS
Caller ID is not notified
Please contact the "saw SUUMO (Sumo)"
If it does not lead, If the real estate company TEL:0800-602-6814【通話料無料】携帯電話・PHSからもご利用いただけます
発信者番号は通知されません
「SUUMO(スーモ)を見た」と問い合わせください
つながらない方、不動産会社の方は
| Building coverage, floor area ratio 建ぺい率・容積率 | | 60% ・ 150% 60%・150% | Time residents 入居時期 | | Consultation 相談 | Land of the right form 土地の権利形態 | | Ownership 所有権 | Structure and method of construction 構造・工法 | | Wooden 2-story (2 × 4 construction method) 木造2階建(2×4工法) | Use district 用途地域 | | One middle and high 1種中高 | Other limitations その他制限事項 | | Height district, Quasi-fire zones 高度地区、準防火地域 | Overview and notices その他概要・特記事項 | | Facilities: Public Water Supply, This sewage, City gas, Building confirmation number: No. 13UDI2K Ken 00692, Parking: car space 設備:公営水道、本下水、都市ガス、建築確認番号:第13UDI2K建00692号、駐車場:カースペース | Company profile 会社概要 | | <Marketing alliance (mediated)> Governor of Kanagawa Prefecture (1) the first 028,219 Gosu Mai plan realistic Partners Ltd. Yubinbango231-0063 Kanagawa Prefecture medium Yokohama ku Hanasaki-cho, 2-66 Sakuragi-cho Station building sixth floor <販売提携(媒介)>神奈川県知事(1)第028219号すまい計画リアルパートナーズ(株)〒231-0063 神奈川県横浜市中区花咲町2-66 桜木町駅前ビル6階 |
Floor plan間取り図 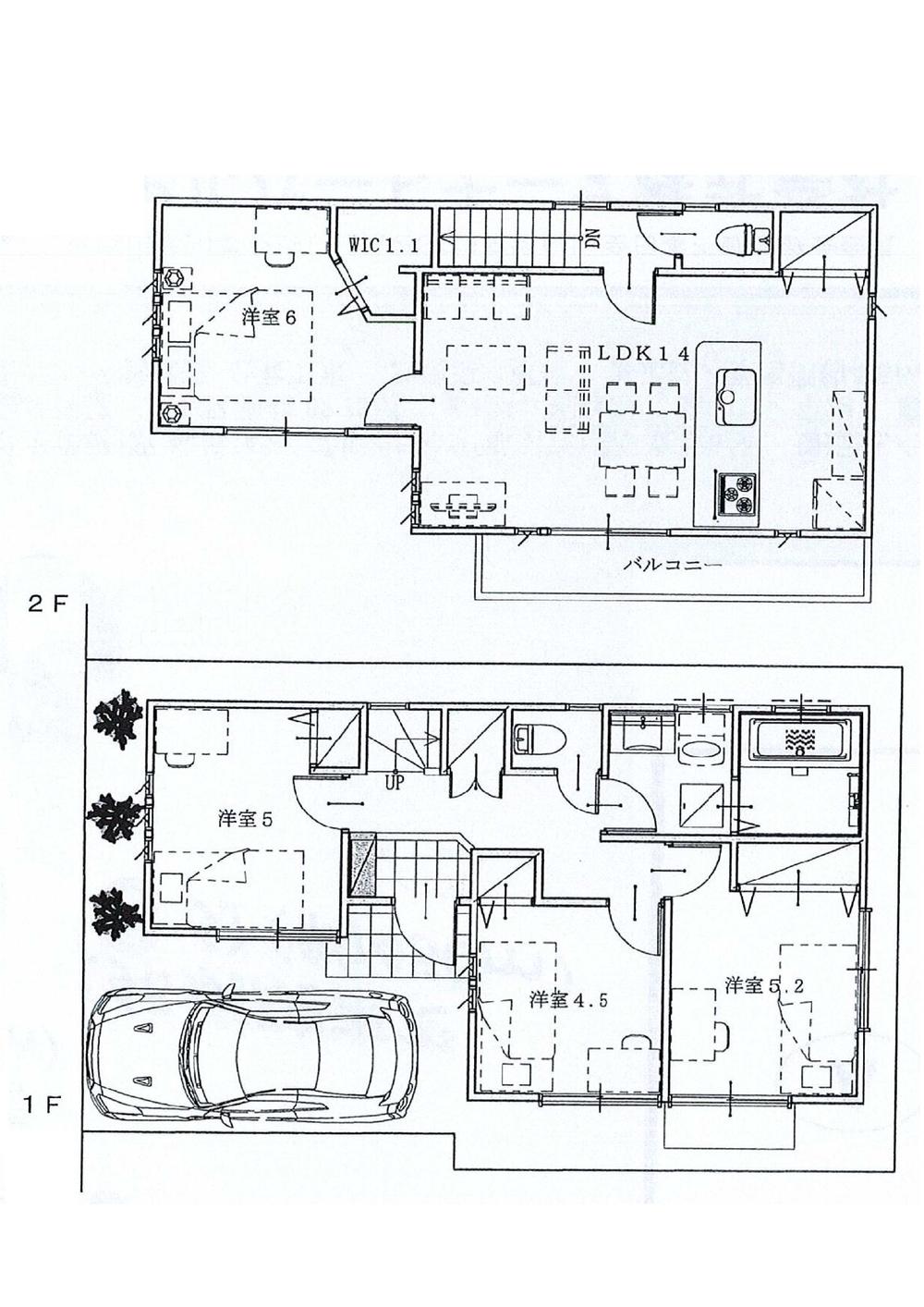 38,957,000 yen, 4LDK, Land area 78.12 sq m , Building area 84.04 sq m
3895万7000円、4LDK、土地面積78.12m2、建物面積84.04m2
Local appearance photo現地外観写真 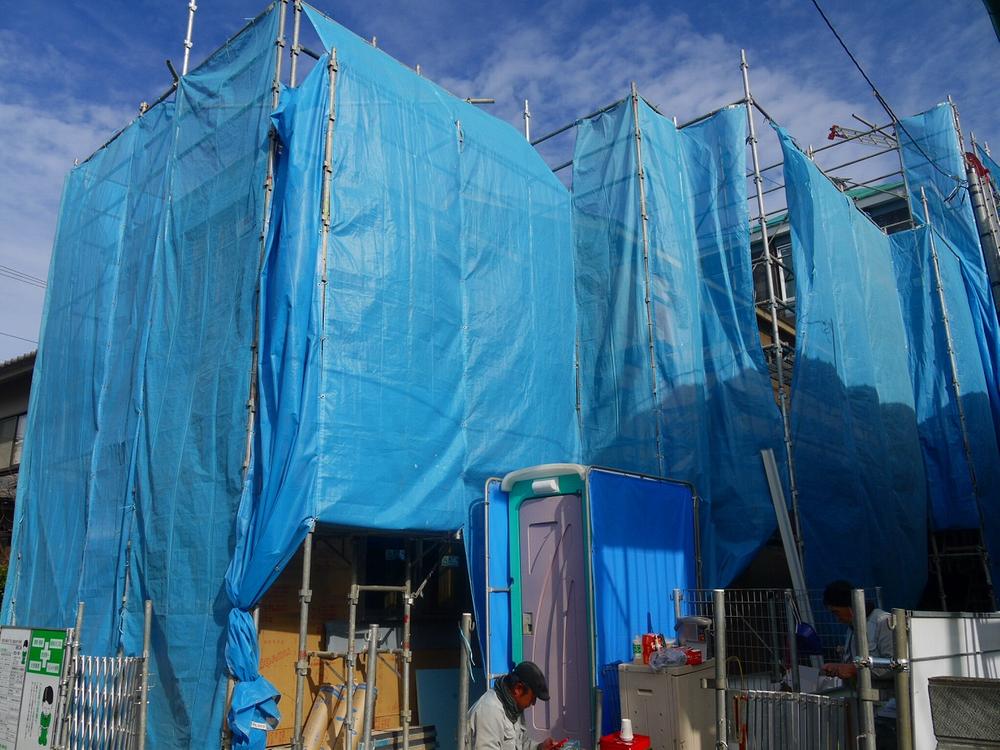 Local (12 May 2013) Shooting
現地(2013年12月)撮影
Local photos, including front road前面道路含む現地写真 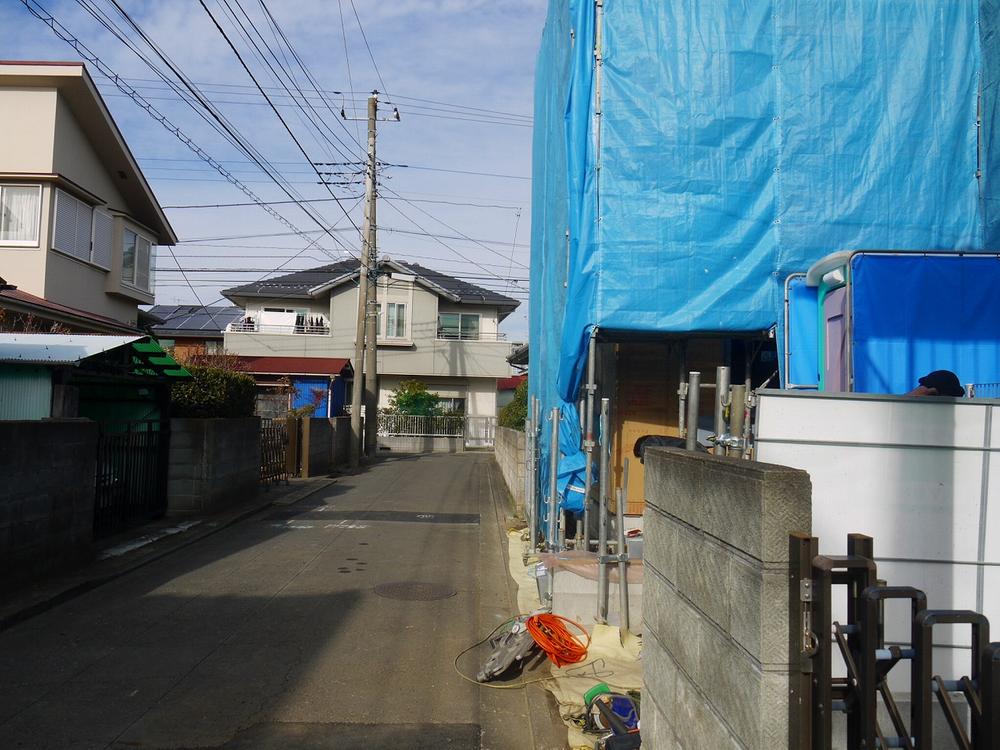 Local (12 May 2013) Shooting
現地(2013年12月)撮影
Station駅 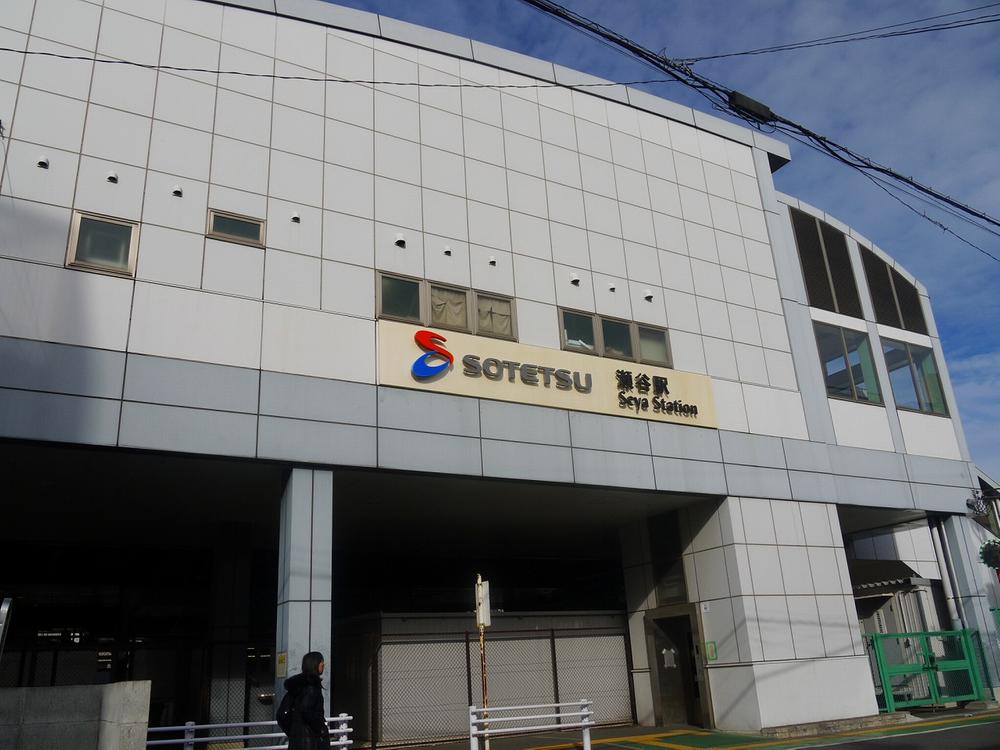 Sotetsu Line "Seya" 230m to the station
相鉄線「瀬谷」駅まで230m
Park公園 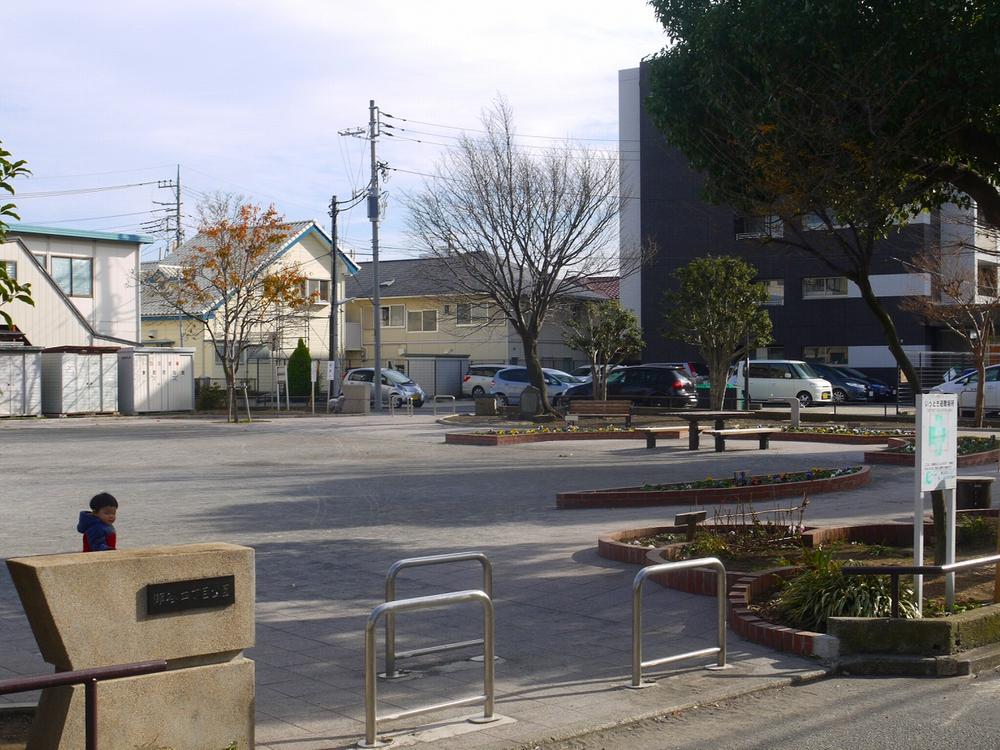 Seya 170m until Yonchome park
瀬谷四丁目公園まで170m
Primary school小学校 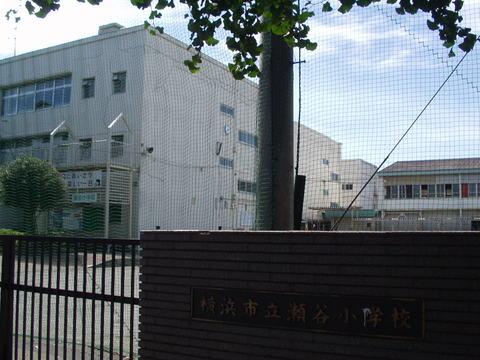 Seya 600m up to elementary school
瀬谷小学校まで600m
Location
|







