New Homes » Kanto » Kanagawa Prefecture » Yokohama Seya-ku
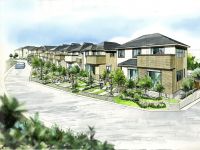 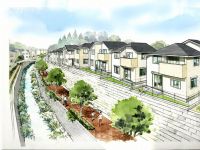
| | Yokohama-shi, Kanagawa-ku, Seya 神奈川県横浜市瀬谷区 |
| Sagami Railway Main Line "Seya" walk 6 minutes 相鉄本線「瀬谷」歩6分 |
| Sotetsu & large-scale projects of Keikyu to gift your 62 compartment! Finally [Phase 3] There will open. Wrapped in the river and green, Promenade is born with the location to invite to an adjacent walk. 相鉄&京急がお贈りする62区画の大規模プロジェクト!いよいよ【第3期】がオープンします。川と緑に包まれ、遊歩道が隣接し散策へと誘う立地に誕生します。 |
Local guide map 現地案内図 | | Local guide map 現地案内図 | Features pickup 特徴ピックアップ | | Measures to conserve energy / Corresponding to the flat-35S / Vibration Control ・ Seismic isolation ・ Earthquake resistant / Parking two Allowed / LDK18 tatami mats or more / Fiscal year Available / Riverside / Energy-saving water heaters / Super close / Facing south / System kitchen / Bathroom Dryer / All room storage / A quiet residential area / Around traffic fewer / Corner lot / Japanese-style room / Shaping land / garden / Washbasin with shower / Face-to-face kitchen / Barrier-free / Toilet 2 places / Bathroom 1 tsubo or more / 2-story / South balcony / Double-glazing / Zenshitsuminami direction / Otobasu / Warm water washing toilet seat / loft / Nantei / The window in the bathroom / TV monitor interphone / Leafy residential area / All living room flooring / Dish washing dryer / Walk-in closet / Water filter / City gas / All rooms are two-sided lighting / Maintained sidewalk / Attic storage / Floor heating / Development subdivision in / terrace 省エネルギー対策 /フラット35Sに対応 /制震・免震・耐震 /駐車2台可 /LDK18畳以上 /年度内入居可 /リバーサイド /省エネ給湯器 /スーパーが近い /南向き /システムキッチン /浴室乾燥機 /全居室収納 /閑静な住宅地 /周辺交通量少なめ /角地 /和室 /整形地 /庭 /シャワー付洗面台 /対面式キッチン /バリアフリー /トイレ2ヶ所 /浴室1坪以上 /2階建 /南面バルコニー /複層ガラス /全室南向き /オートバス /温水洗浄便座 /ロフト /南庭 /浴室に窓 /TVモニタ付インターホン /緑豊かな住宅地 /全居室フローリング /食器洗乾燥機 /ウォークインクロゼット /浄水器 /都市ガス /全室2面採光 /整備された歩道 /屋根裏収納 /床暖房 /開発分譲地内 /テラス | Event information イベント情報 | | Model house (please make a reservation beforehand) schedule / January 11 (Saturday) ・ January 12 (Sunday) ・ January 13 Monday, January 11, 2014 (Saturday), 12 (Sunday), 13 days (holiday) town development briefing & new model house open (by appointment) held 10:00 ~ , 13:30 ~ ※ You can smooth guidance and get your reservation. It should be noted, We will give priority to the people of the reservation. モデルハウス(事前に必ず予約してください)日程/1月11日(土曜日)・1月12日(日曜日)・1月13日(月曜日)2014年1月11日(土)、12日(日)、13日(祝)街づくり説明会&新モデルハウスオープン(予約制)開催時間:10:00 ~ 、13:30 ~ ※ご予約をいただくとスムーズなご案内ができます。なお、ご予約の方を優先させていただきます。 | Property name 物件名 | | Southern Hills Yokohama Mitsuzakai third phase / Notice advertising サザンヒルズ横浜三ツ境第3期/予告広告 | Price 価格 | | 36 million yen ~ 39 million yen (planned) 3600万円 ~ 3900万円台(予定) | Floor plan 間取り | | 4LDK 4LDK | Units sold 販売戸数 | | Undecided 未定 | Total units 総戸数 | | 62 units 62戸 | Land area 土地面積 | | 125.86 sq m ~ 131.31 sq m (38.07 tsubo ~ 39.72 tsubo) (measured) 125.86m2 ~ 131.31m2(38.07坪 ~ 39.72坪)(実測) | Building area 建物面積 | | 92.59 sq m ~ 96.88 sq m (28.00 tsubo ~ 29.30 square meters) 92.59m2 ~ 96.88m2(28.00坪 ~ 29.30坪) | Completion date 完成時期(築年月) | | January 2014 early schedule 2014年1月上旬予定 | Address 住所 | | Yokohama-shi, Kanagawa-ku, Seya Shimoseya 1-1-32 神奈川県横浜市瀬谷区下瀬谷1-1-32 | Traffic 交通 | | Sagami Railway Main Line "Seya" walk 6 minutes
Sagami Railway Main Line "Seya" walk 21 minutes 相鉄本線「瀬谷」歩6分
相鉄本線「瀬谷」歩21分
| Related links 関連リンク | | [Related Sites of this company] 【この会社の関連サイト】 | Contact お問い合せ先 | | Southern Hills Yokohama Mitsuzakai Local sales center TEL: 0120-141-904 [Toll free] (mobile phone ・ Also available from PHS. ) Please contact the "saw SUUMO (Sumo)" サザンヒルズ横浜三ツ境 現地販売センターTEL:0120-141-904【通話料無料】(携帯電話・PHSからもご利用いただけます。)「SUUMO(スーモ)を見た」と問い合わせください | Sale schedule 販売スケジュール | | Registration in early February / Finally in early February lottery Date [Phase 3] There will open. Wrapped in the river and green, Promenade is born with the location to invite to an adjacent walk. ※ price ・ Units sold is undecided. ※ Acts that lead to secure the contract or reservation of the application and the application order to sale can not be absolutely. ※ March plans to sell 26 years in early February. ※ For sale residential units of the third phase is undetermined, Property data is intended for 13 units of the third phase will sell. Determination information is explicitly in the new sale ad. 登録受付2月上旬/抽選日2月上旬いよいよ【第3期】がオープンします。川と緑に包まれ、遊歩道が隣接し散策へと誘う立地に誕生します。※価格・販売戸数は未定です。※販売開始まで契約または予約の申込および申込順位の確保につながる行為は一切できません。※平成26年2月上旬販売予定。※第3期の販売住戸が未確定のため、物件データは第3期販売予定の13戸を対象としております。確定情報は新規分譲広告にて明示します。 | Most price range 最多価格帯 | | 37 million yen ・ 39 million yen 37 million yen, 39 million yen (planned) (each 4 units) 3700万円台・3900万円台3700万円台、3900万円台(予定)(各4戸) | Building coverage, floor area ratio 建ぺい率・容積率 | | Building coverage: 40%, Volume ratio: 80% 建ぺい率:40%、容積率:80% | Time residents 入居時期 | | 2014 end of March plan 2014年3月末予定 | Land of the right form 土地の権利形態 | | Ownership 所有権 | Structure and method of construction 構造・工法 | | Wooden 2-story (2 × 4 construction method) 木造2階建(2×4工法) | Construction 施工 | | Ltd. Hosodakomuten 株式会社細田工務店 | Use district 用途地域 | | One low-rise 1種低層 | Other limitations その他制限事項 | | Regulations have by the Law for the Protection of Cultural Properties, Height district, Height ceiling Yes 文化財保護法による規制有、高度地区、高さ最高限度有 | Overview and notices その他概要・特記事項 | | Building confirmation number: first H25SBC- Make 00287M No. (2013 September 6 date) 建築確認番号:第H25SBC-確00287M号(平成25年9月6日付) | Company profile 会社概要 | | <Employer ・ Marketing alliance (agency)> Minister of Land, Infrastructure and Transport (2) No. 006,809 (one company) Property distribution management Association (Corporation) metropolitan area real estate Fair Trade Council member Sotetsu Real Estate Sales Co., Ltd. Yubinbango220-0004 Kanagawa Prefecture, Nishi-ku, Yokohama-shi Kitasaiwai 2-9-14 Sotetsu headquarters building 6th floor <事業主・販売提携(代理)>国土交通大臣(2)第006809号(一社)不動産流通経営協会会員 (公社)首都圏不動産公正取引協議会加盟相鉄不動産販売(株)〒220-0004 神奈川県横浜市西区北幸2-9-14 相鉄本社ビル6階 |
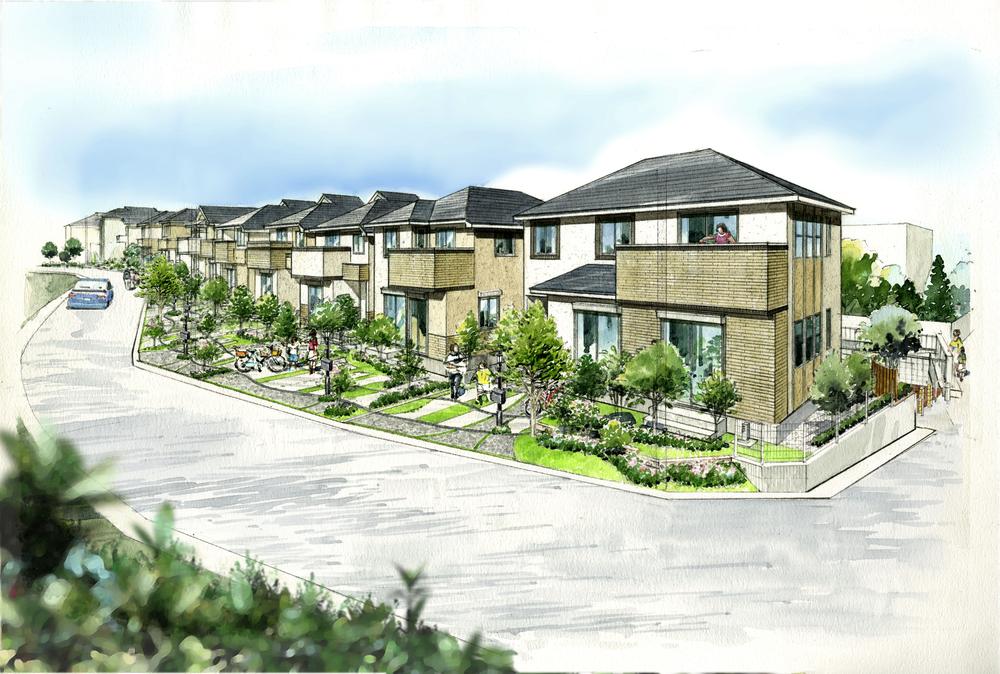 Rendering (appearance)
完成予想図(外観)
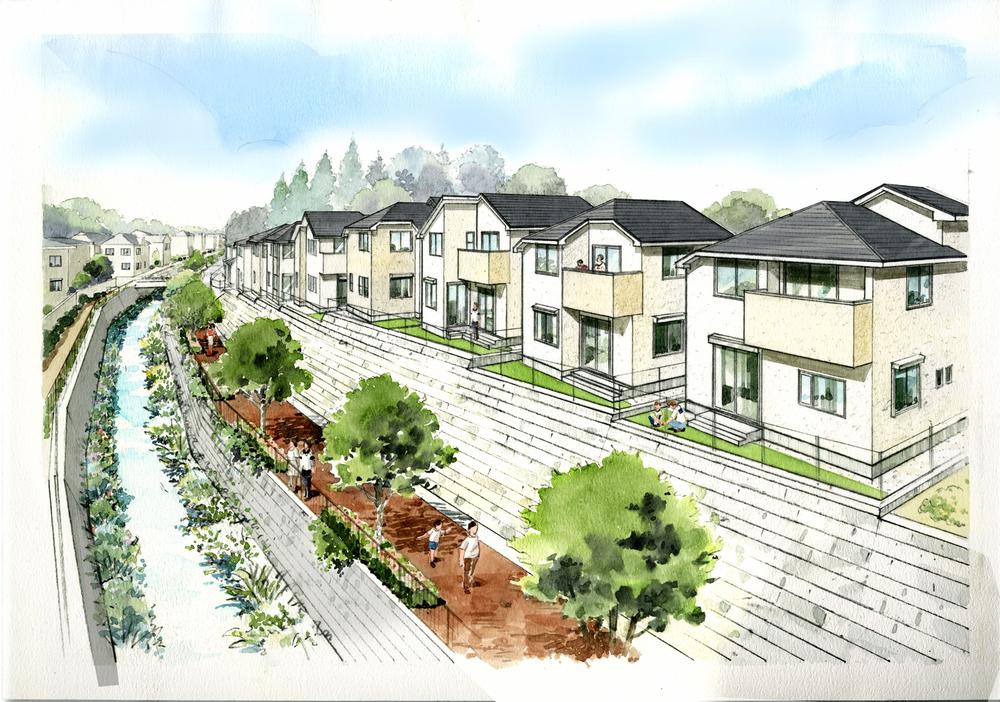 Cityscape Rendering
街並完成予想図
Aerial photograph航空写真 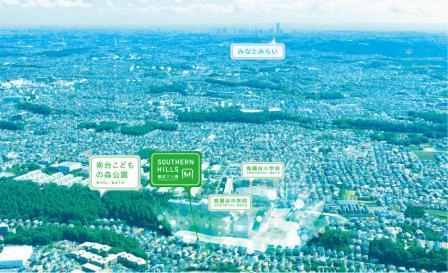 It is seen from the sky site (September 2012) shooting
上空から見た現地(2012年9月)撮影
Floor plan間取り図 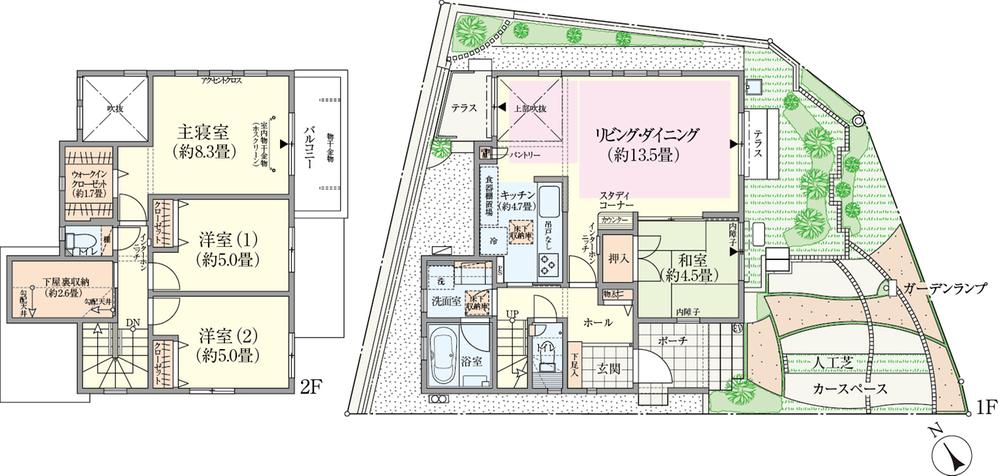 (62 Building), Price TBD , 4LDK, Land area 130.76 sq m , Building area 96.05 sq m
(62号棟)、価格 未定 、4LDK、土地面積130.76m2、建物面積96.05m2
Receipt収納 ![Receipt. [Under ya back storage] It was effective use of the part to be the first floor of the attic as storage space. ※ Publication photograph of is in reference photo, In fact the different.](/images/kanagawa/yokohamashiseya/6a00320018.jpg) [Under ya back storage] It was effective use of the part to be the first floor of the attic as storage space. ※ Publication photograph of is in reference photo, In fact the different.
【下屋裏収納】1階の屋根裏となる部分を収納スペースとして有効活用しました。
※掲載の写真は参考写真であり、実際とは異なります。
Construction ・ Construction method ・ specification構造・工法・仕様 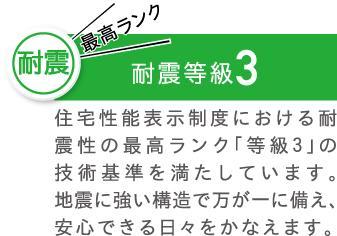 We meet the highest technical standards of the rank of "grade 3" of earthquake resistance in the Housing Performance Indication System.
住宅性能表示制度における耐震性の最高ランク「等級3」の技術基準を満たしています。
Other Equipmentその他設備 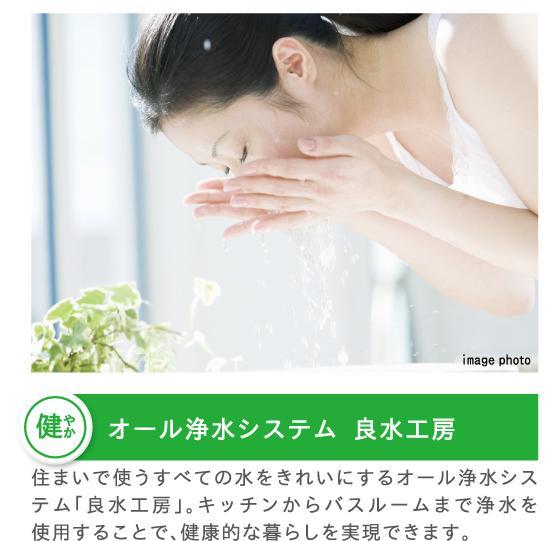 To clean all of the water used in the house, "Yoshimi workshop". Clean water to all the water in the bathroom, you can use from the kitchen.
住まいで使うすべての水をきれいにする「良水工房」。キッチンからバスルームのすべての水に浄水が使用できます。
Park公園 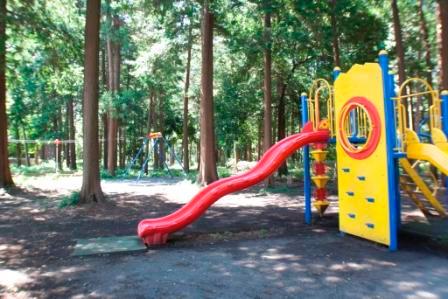 There is such Promenade and the square of the rest of the 160m cypress until Minamidai Children's Forest Park, Play equipment has been arranged for the child to feel the warmth of the wood.
南台こどものもり公園まで160m ヒノキの散歩道やいこいの広場などがあり、木の温もりを感じられる子ども用の遊具が配置されています。
Other introspectionその他内観 ![Other introspection. [Study Corner] Set up a counter where you can feel the shape of a family such as the landing of the dining space aside and stairs. ※ Publication photograph of is in reference photo, In fact the different.](/images/kanagawa/yokohamashiseya/6a00320017.jpg) [Study Corner] Set up a counter where you can feel the shape of a family such as the landing of the dining space aside and stairs. ※ Publication photograph of is in reference photo, In fact the different.
【スタディコーナー】ダイニングスペース脇や階段の踊り場など家族の姿を感じられる場所にカウンターを設置。※掲載の写真は参考写真であり、実際とは異なります。
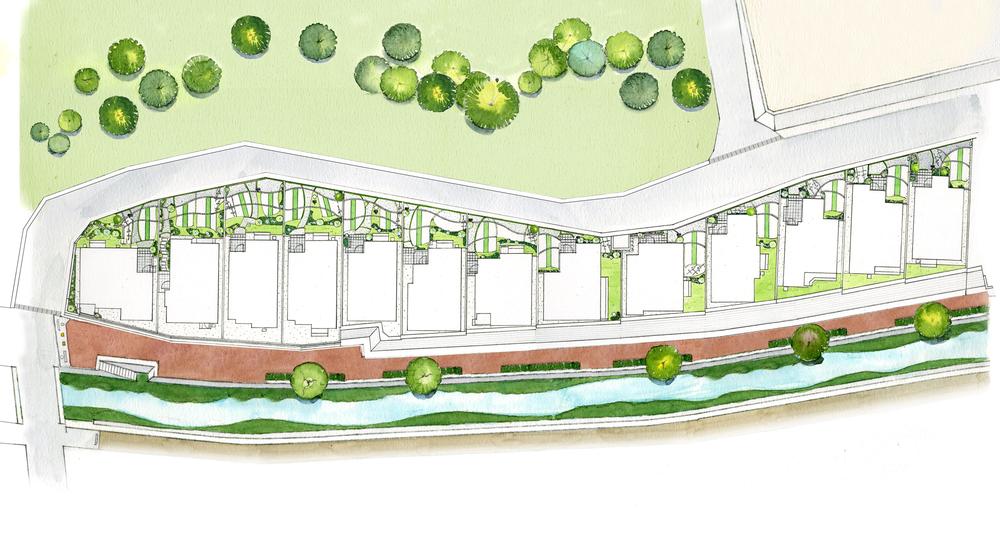 The entire compartment Figure
全体区画図
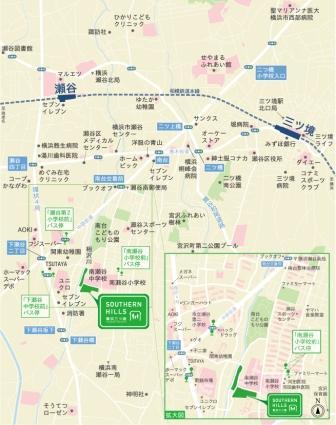 Local guide map
現地案内図
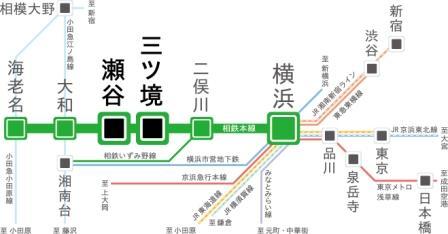 route map
路線図
Floor plan間取り図  (57 Building), Price TBD , 4LDK, Land area 126.14 sq m , Building area 93.49 sq m
(57号棟)、価格 未定 、4LDK、土地面積126.14m2、建物面積93.49m2
Supermarketスーパー 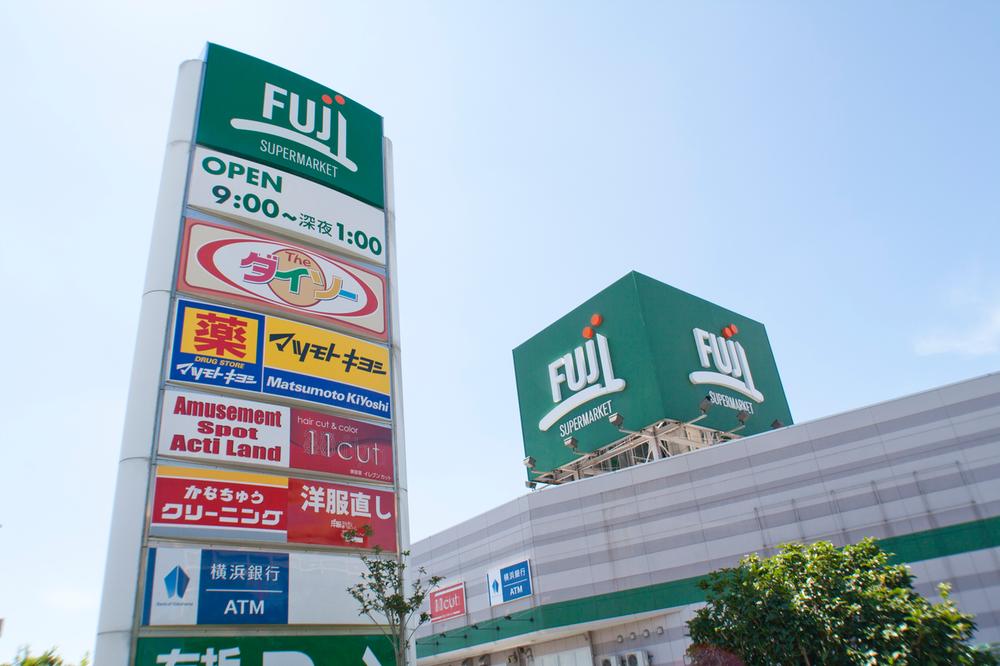 In addition to the 560m daily necessities and food to Fuji Super, 100 yen shops and pharmacies gather commercial facility. Slow time is also a peace of mind in the open until midnight 1.
フジスーパーまで560m 日用品や食品以外にも、100円ショップや薬局が集う商業施設。深夜1時まで営業で遅い時間も安心で。
Primary school小学校 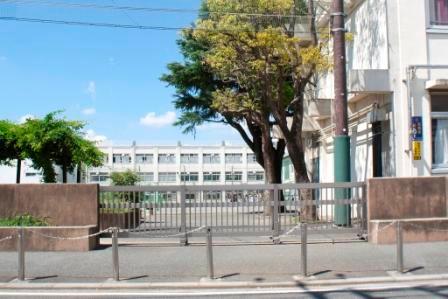 Minamiseya Minamiseya elementary school from 290m local 5-minute walk from the elementary school
南瀬谷小学校まで290m 現地から徒歩5分の南瀬谷小学校
Streets around周辺の街並み 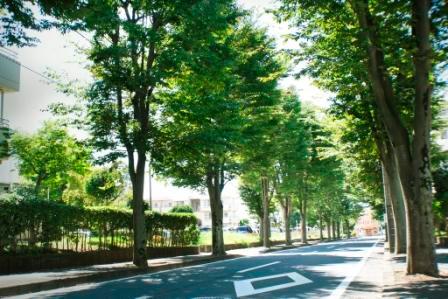 Tree-lined street in the vicinity of 320m Minamiseya elementary school until the tree-lined streets
並木道まで320m 南瀬谷小学校付近の並木道
Hospital病院 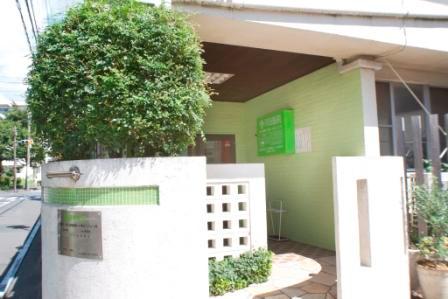 410m department until Kawada clinic (including ・ Digestive organ ・ Circulatory organ ・ Child)
河田医院まで410m 診療科(内・消化器・循環器・小児)
Location
| 





![Receipt. [Under ya back storage] It was effective use of the part to be the first floor of the attic as storage space. ※ Publication photograph of is in reference photo, In fact the different.](/images/kanagawa/yokohamashiseya/6a00320018.jpg)



![Other introspection. [Study Corner] Set up a counter where you can feel the shape of a family such as the landing of the dining space aside and stairs. ※ Publication photograph of is in reference photo, In fact the different.](/images/kanagawa/yokohamashiseya/6a00320017.jpg)







