New Homes » Kanto » Kanagawa Prefecture » Totsuka-ku, Yokohama-shi
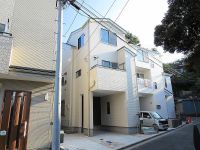 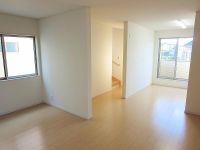
| | Kanagawa Prefecture, Totsuka-ku, Yokohama-shi 神奈川県横浜市戸塚区 |
| JR Yokosuka Line "Totsuka" walk 20 minutes JR横須賀線「戸塚」歩20分 |
| ● 2 lines available Totsuka Station 20 minute walk of a quiet residential area. ● south-facing LDK is spacious 16 quires more, Also has been enhanced equipment specifications such as system Kitchen ●2路線利用可能な戸塚駅徒歩20分の閑静な住宅地。●南向きLDKは広々16帖以上、システムキッチンなど設備仕様も充実してます |
| 2 along the line more accessible, System kitchen, Bathroom Dryer, Yang per good, A quiet residential area, LDK15 tatami mats or more, Shaping land, Wide balcony, Toilet 2 places, Bathroom 1 tsubo or more, Double-glazing, Otobasu, Warm water washing toilet seat, The window in the bathroom, TV monitor interphone, Ventilation good, Three-story or more, City gas, All rooms are two-sided lighting 2沿線以上利用可、システムキッチン、浴室乾燥機、陽当り良好、閑静な住宅地、LDK15畳以上、整形地、ワイドバルコニー、トイレ2ヶ所、浴室1坪以上、複層ガラス、オートバス、温水洗浄便座、浴室に窓、TVモニタ付インターホン、通風良好、3階建以上、都市ガス、全室2面採光 |
Features pickup 特徴ピックアップ | | 2 along the line more accessible / System kitchen / Bathroom Dryer / Yang per good / A quiet residential area / LDK15 tatami mats or more / Shaping land / Wide balcony / Toilet 2 places / Bathroom 1 tsubo or more / Double-glazing / Otobasu / Warm water washing toilet seat / The window in the bathroom / TV monitor interphone / Ventilation good / Three-story or more / City gas / All rooms are two-sided lighting 2沿線以上利用可 /システムキッチン /浴室乾燥機 /陽当り良好 /閑静な住宅地 /LDK15畳以上 /整形地 /ワイドバルコニー /トイレ2ヶ所 /浴室1坪以上 /複層ガラス /オートバス /温水洗浄便座 /浴室に窓 /TVモニタ付インターホン /通風良好 /3階建以上 /都市ガス /全室2面採光 | Event information イベント情報 | | local You will receive by e-mail if you can contact us so we have a large number available in the surrounding photo. Also, And we will respond individually to consult financial planning on housing purchase. Staff who are familiar local area is courteous easy-to-understand your explanation, Please contact us feel free to so we will guide you. 現地 周辺写真を多数ご用意しておりますのでお問合せいただければメールにてお送りします。また、住宅購入に関する資金計画のご相談を個別に対応させて頂きます。現地エリア熟知した担当スタッフが親切丁寧わかりやすくご説明、ご案内させて頂きますので是非お気軽にお問い合わせください。 | Price 価格 | | 29,800,000 yen ~ 30,800,000 yen 2980万円 ~ 3080万円 | Floor plan 間取り | | 2LDK + S (storeroom) ~ 2LDK + 2S (storeroom) 2LDK+S(納戸) ~ 2LDK+2S(納戸) | Units sold 販売戸数 | | 4 units 4戸 | Total units 総戸数 | | 5 units 5戸 | Land area 土地面積 | | 53.08 sq m ~ 70.61 sq m (16.05 tsubo ~ 21.35 tsubo) (Registration) 53.08m2 ~ 70.61m2(16.05坪 ~ 21.35坪)(登記) | Building area 建物面積 | | 91.86 sq m ~ 96.08 sq m (27.78 tsubo ~ 29.06 tsubo) (Registration) 91.86m2 ~ 96.08m2(27.78坪 ~ 29.06坪)(登記) | Driveway burden-road 私道負担・道路 | | Road width: 4m, Asphaltic pavement 道路幅:4m、アスファルト舗装 | Completion date 完成時期(築年月) | | 2013 end of April 2013年4月末 | Address 住所 | | Kanagawa Prefecture, Totsuka-ku, Yokohama-shi Maioka cho 神奈川県横浜市戸塚区舞岡町 | Traffic 交通 | | JR Yokosuka Line "Totsuka" walk 20 minutes
Blue Line "Totsuka" walk 20 minutes JR横須賀線「戸塚」歩20分
ブルーライン「戸塚」歩20分
| Person in charge 担当者より | | Rep Kubo Purchase of Tatsuya My home is a big game of the once in a lifetime. I served as the best support for our customers, We put out the best path. Now, Please beautifully scored a goal! Let's win the game together! ! 担当者久保 達矢マイホームの購入は一世一代の大勝負です。私がお客様にとって最高のサポートを務め、最高のパスをお出しします。さぁ、見事にゴールを決めて下さい!一緒に勝負に勝ちましょう!! | Contact お問い合せ先 | | TEL: 0800-603-3273 [Toll free] mobile phone ・ Also available from PHS
Caller ID is not notified
Please contact the "saw SUUMO (Sumo)"
If it does not lead, If the real estate company TEL:0800-603-3273【通話料無料】携帯電話・PHSからもご利用いただけます
発信者番号は通知されません
「SUUMO(スーモ)を見た」と問い合わせください
つながらない方、不動産会社の方は
| Building coverage, floor area ratio 建ぺい率・容積率 | | Kenpei rate: 60%, Volume ratio: 160% 建ペい率:60%、容積率:160% | Time residents 入居時期 | | Consultation 相談 | Land of the right form 土地の権利形態 | | Ownership 所有権 | Use district 用途地域 | | One dwelling 1種住居 | Land category 地目 | | Residential land 宅地 | Other limitations その他制限事項 | | Residential land development construction regulation area, Height district, Quasi-fire zones 宅地造成工事規制区域、高度地区、準防火地域 | Overview and notices その他概要・特記事項 | | Contact: Kubo Tatsuya, Building confirmation number: No. 12KAK Ken確 04565 ~ The 12KAK Ken確 No. 04569 担当者:久保 達矢、建築確認番号:第12KAK建確04565号 ~ 第12KAK建確04569号 | Company profile 会社概要 | | <Mediation> Minister of Land, Infrastructure and Transport (2) the first 007,451 No. Century 21 (stock) Eye construction business 2 Division Yubinbango244-0805 Kanagawa Prefecture, Totsuka-ku, Yokohama-shi Kawakami cho, 87-4 <仲介>国土交通大臣(2)第007451号センチュリー21(株)アイ建設営業二課〒244-0805 神奈川県横浜市戸塚区川上町87-4 |
Local appearance photo現地外観写真 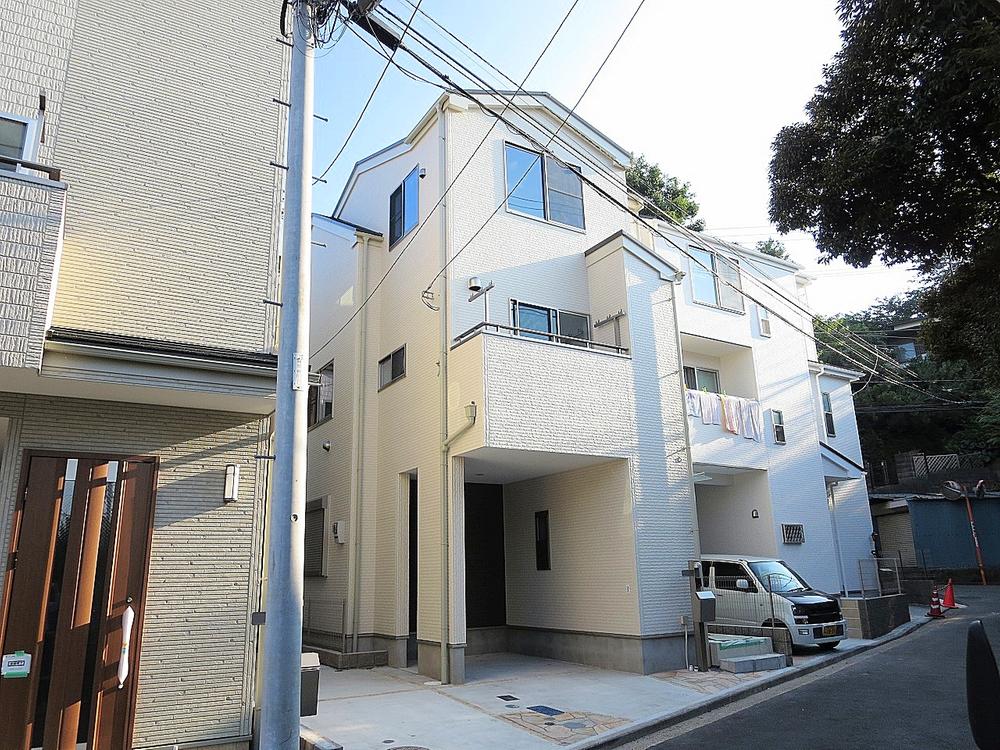 Impressive outer wall, Designer houses hue comes Gugutto! (July 2013) Shooting
印象的な外壁、色合いがググっと来るデザイナー住宅!(2013年7月)撮影
Livingリビング 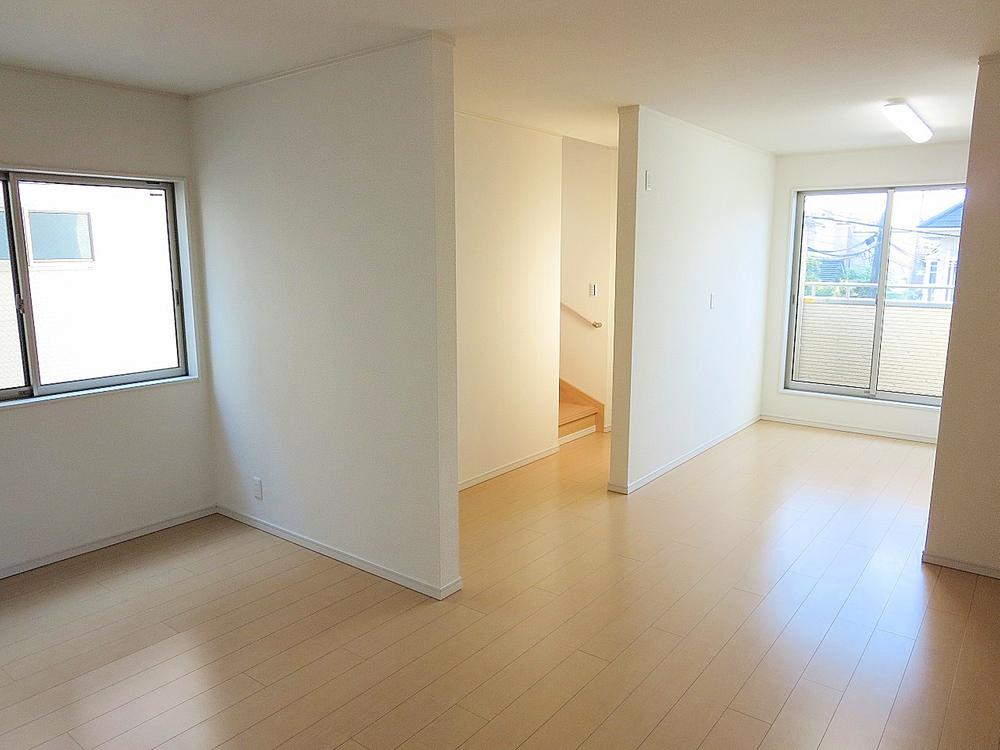 Family of communication is more deepen Living Dining & amp; amp; Kitchen! (July 2013) Shooting
家族のコミュニケーションがより深まるLiving Dining & Kitchen!(2013年7月)撮影
Kitchenキッチン 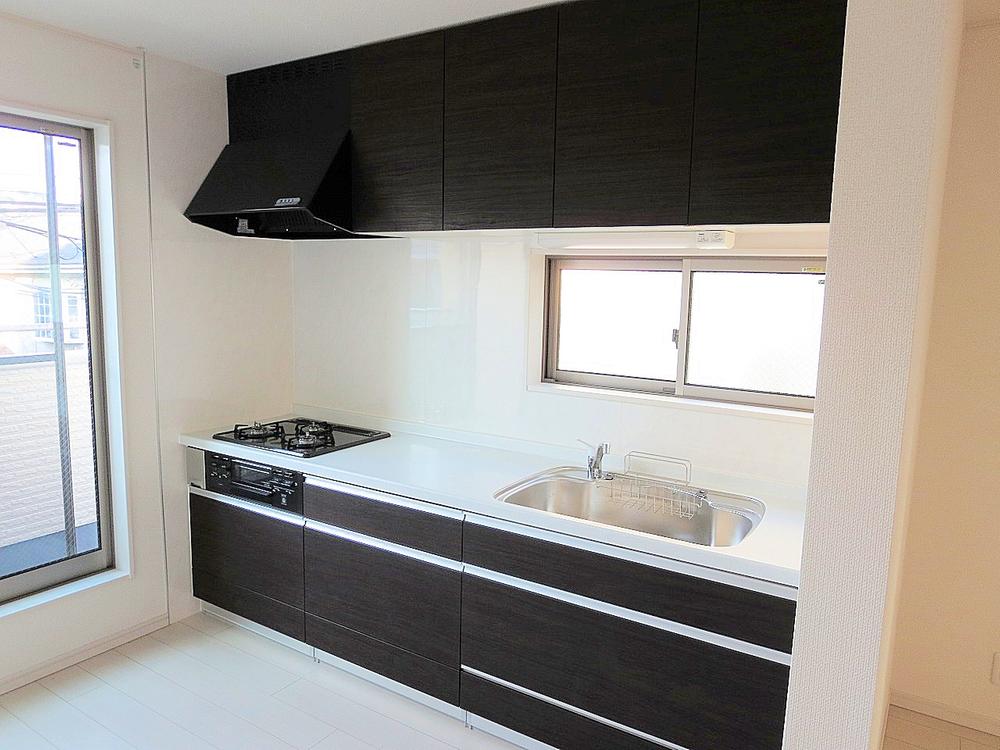 It's peace of mind is a safety device with digestion with automatic and go up to a certain temperature! (July 2013) Shooting
一定の温度まで上がると自動で消化する安全装置付きは安心ですね!(2013年7月)撮影
Floor plan間取り図 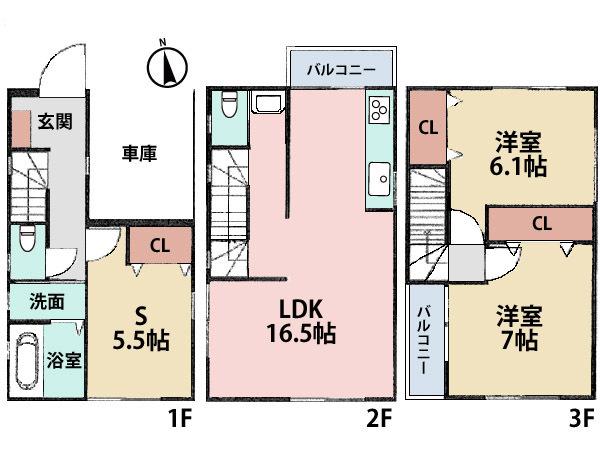 (A Building), Price 30,800,000 yen, 2LDK+S, Land area 54.2 sq m , Building area 94.34 sq m
(A号棟)、価格3080万円、2LDK+S、土地面積54.2m2、建物面積94.34m2
Bathroom浴室 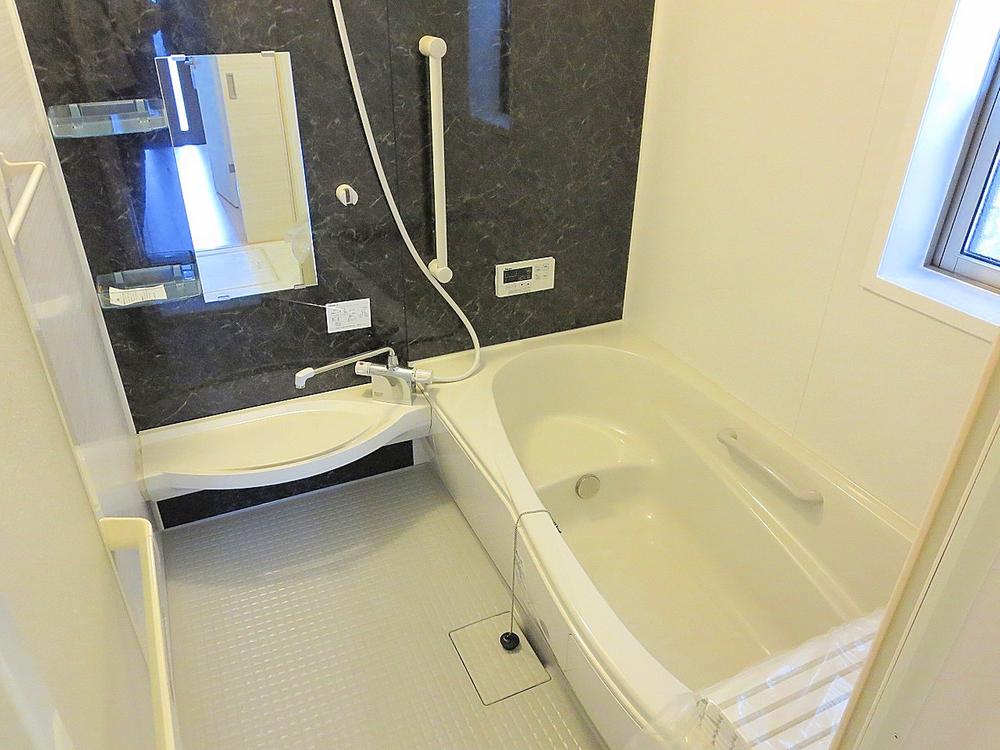 Bathroom of sober (July 2013) Shooting
落ち着いたデザインのバスルーム(2013年7月)撮影
Wash basin, toilet洗面台・洗面所 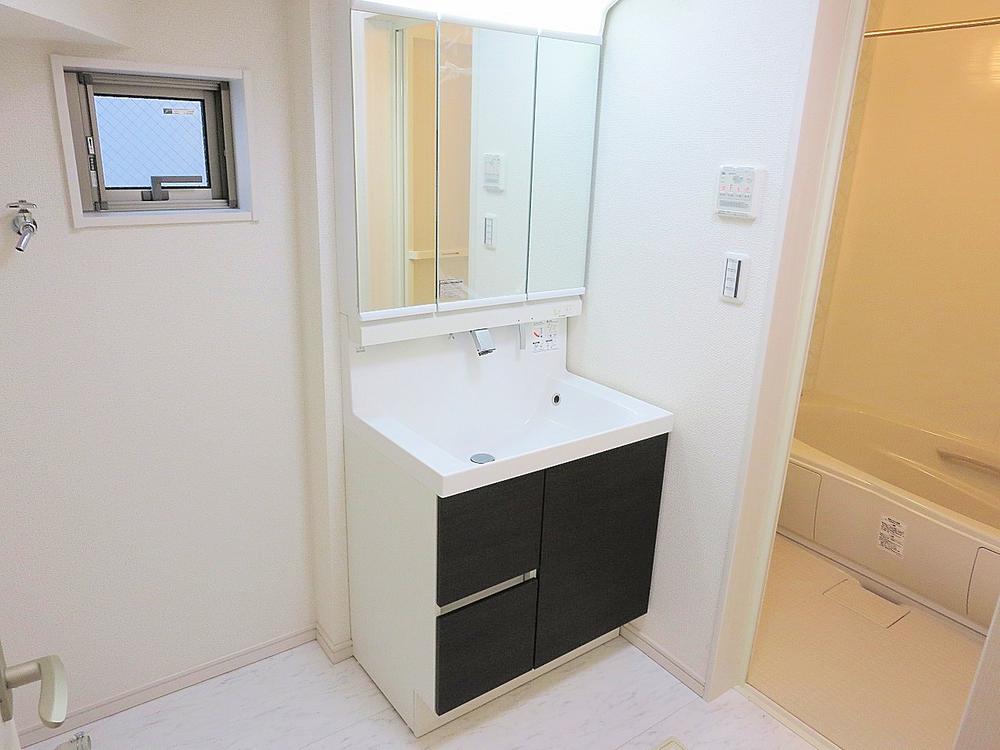 It is convenient basin also with a shower head! (July 2013) Shooting
洗面もシャワーヘッド付きで便利ですね!(2013年7月)撮影
Toiletトイレ 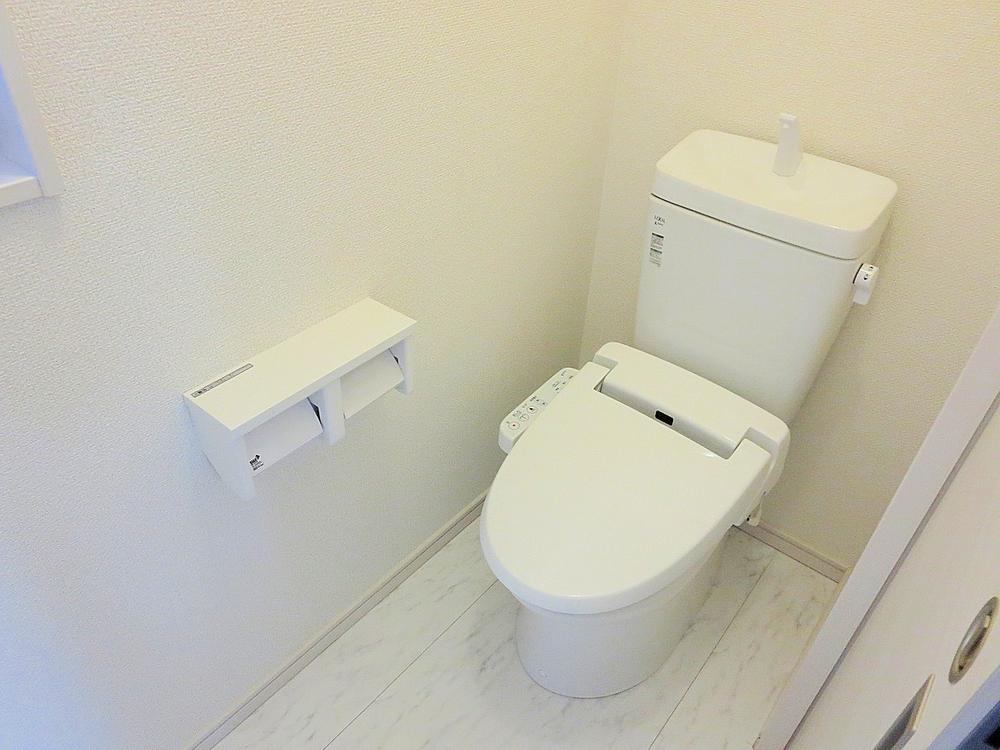 It is also nice toilet of color! (July 2013) Shooting
トイレの色調も素敵ですね!(2013年7月)撮影
Primary school小学校 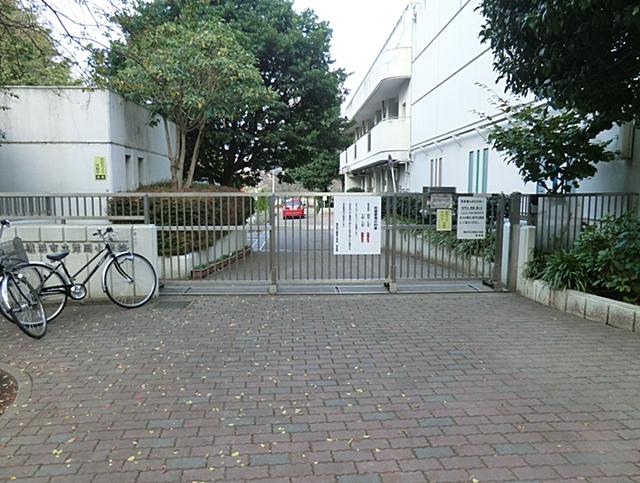 1100m to Yokohama Municipal Maioka Elementary School
横浜市立舞岡小学校まで1100m
View photos from the dwelling unit住戸からの眺望写真 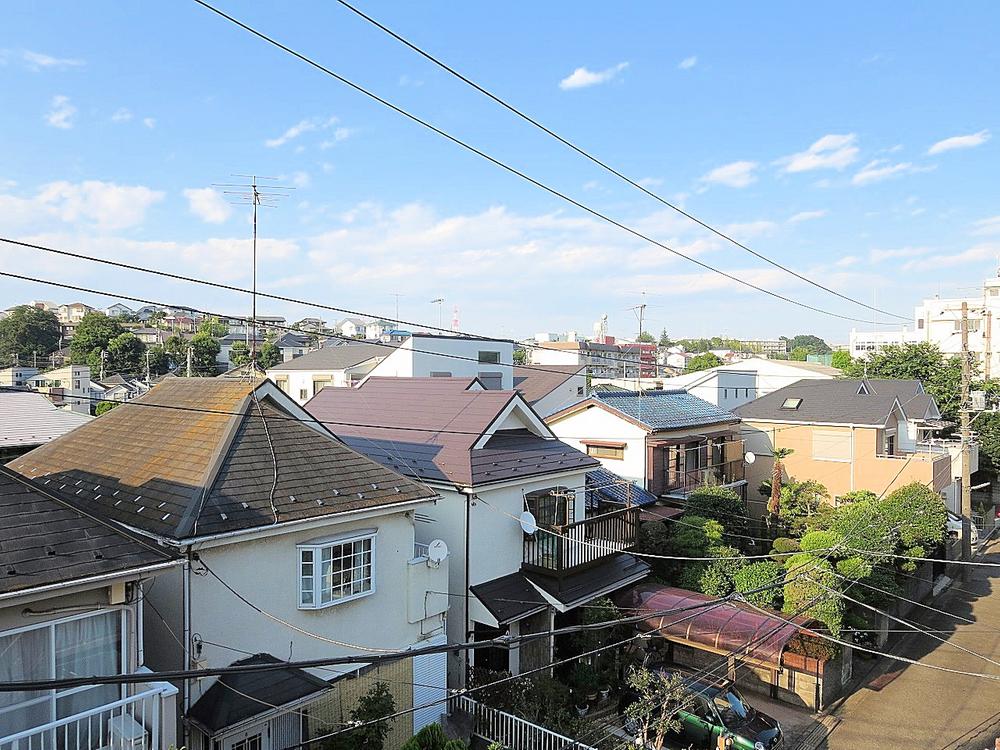 Full of sense of openness from the balcony is a great view! (July 2013) Shooting
バルコニーからの開放感溢れる素晴らしい眺望です!(2013年7月)撮影
Floor plan間取り図 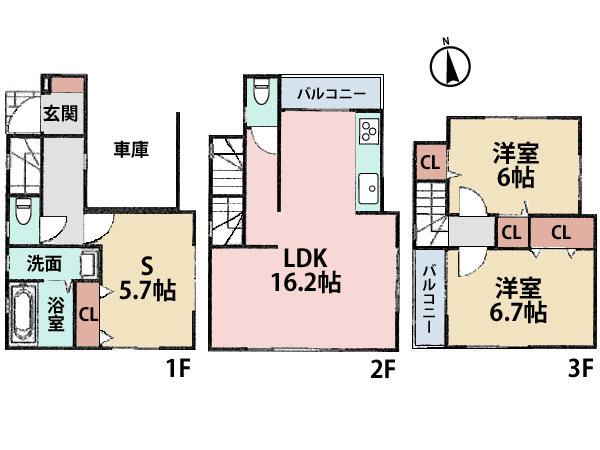 (C Building), Price 29,800,000 yen, 2LDK+S, Land area 53.08 sq m , Building area 91.86 sq m
(C号棟)、価格2980万円、2LDK+S、土地面積53.08m2、建物面積91.86m2
Junior high school中学校 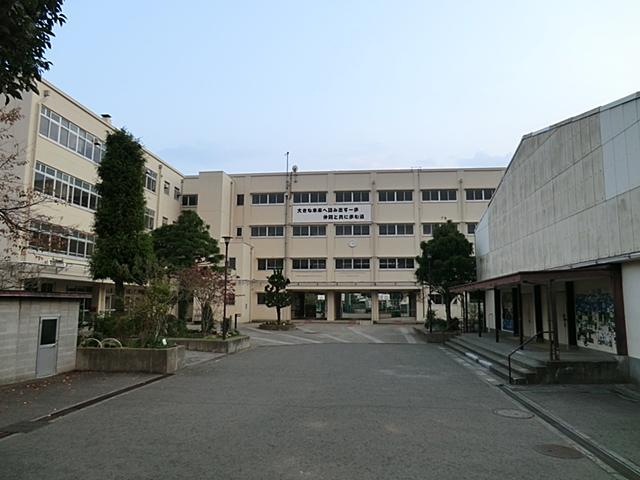 Yokohama Municipal Maioka 400m up to junior high school
横浜市立舞岡中学校まで400m
Floor plan間取り図 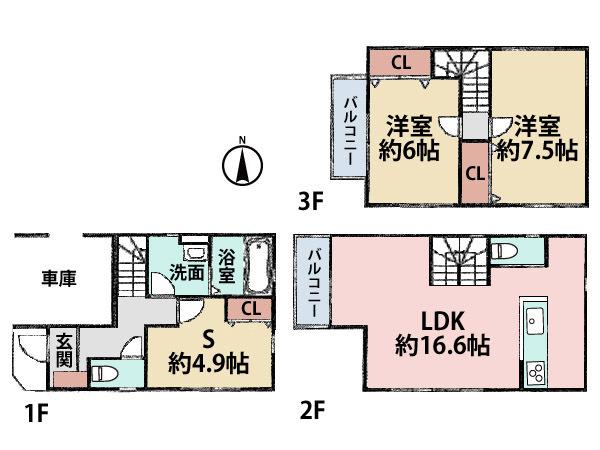 (E Building), Price 30,800,000 yen, 2LDK+S, Land area 55.68 sq m , Building area 94.56 sq m
(E号棟)、価格3080万円、2LDK+S、土地面積55.68m2、建物面積94.56m2
Station駅 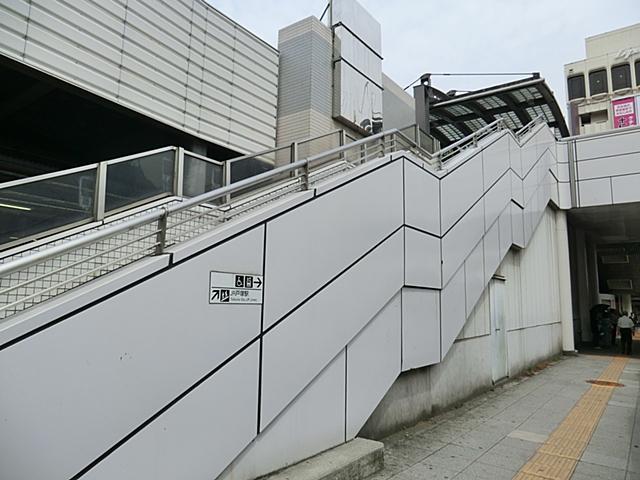 1600m until JR Totsuka Station
JR戸塚駅まで1600m
Hospital病院 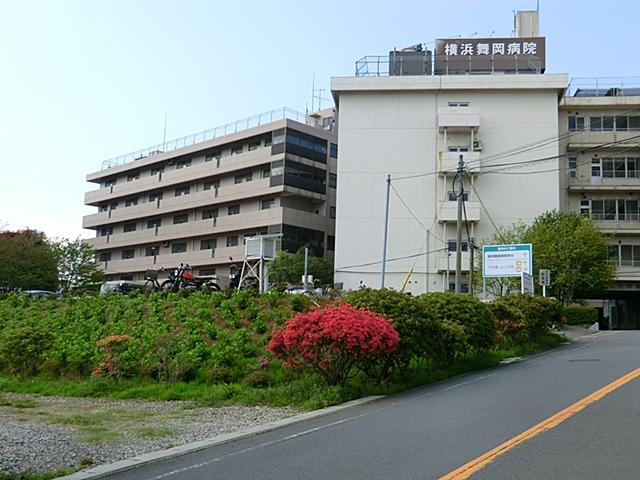 Yokohama Maioka to the hospital 1100m
横浜舞岡病院まで1100m
Shopping centreショッピングセンター 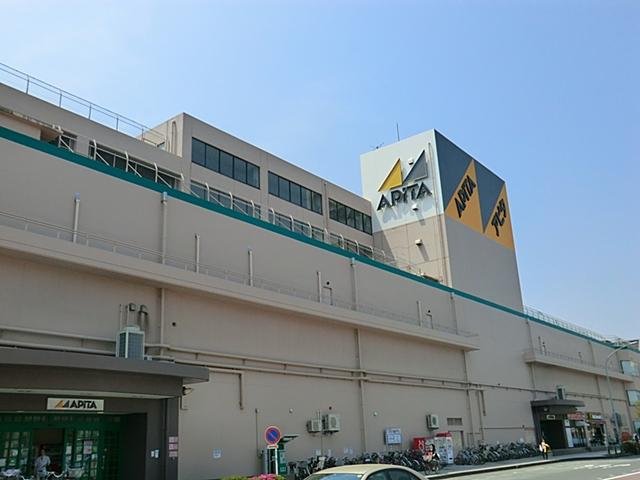 Apita to Totsuka store 1600m
アピタ戸塚店まで1600m
Hospital病院 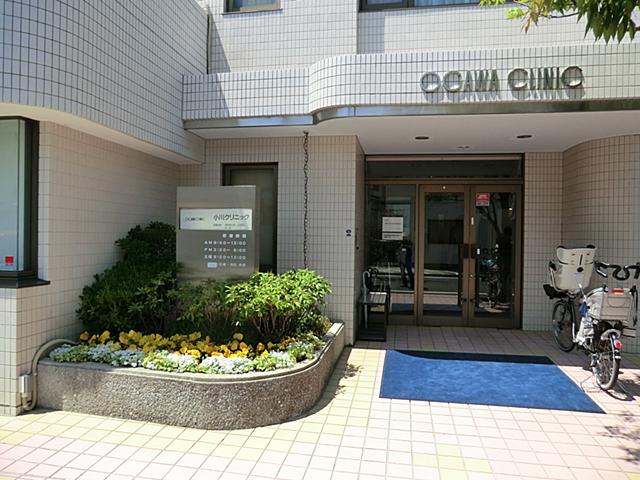 400m to Ogawa Clinic
小川クリニックまで400m
Park公園 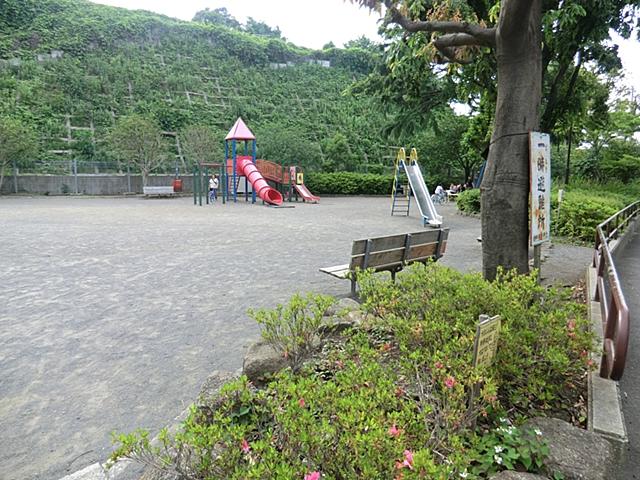 300m to a second park Yoshida-cho
吉田町第二公園まで300m
Kindergarten ・ Nursery幼稚園・保育園 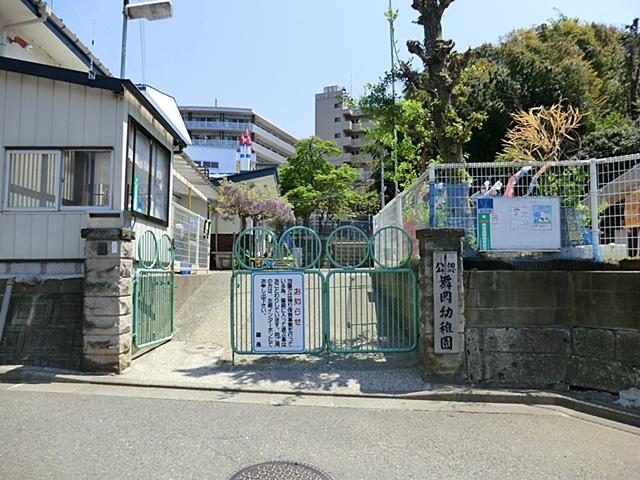 Maioka 800m to kindergarten
舞岡幼稚園まで800m
Supermarketスーパー 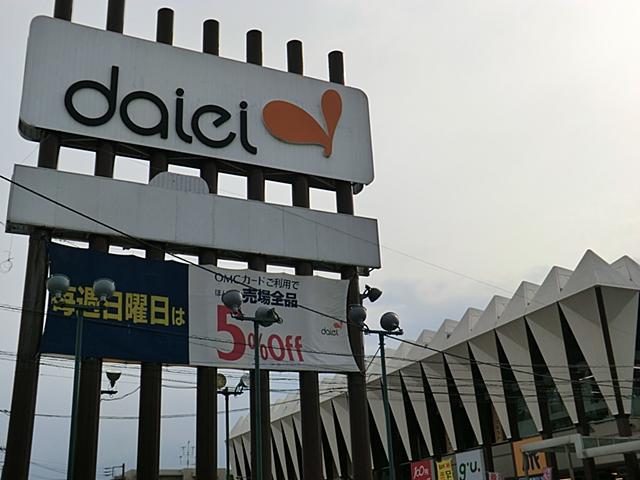 650m to Daiei Totsuka store
ダイエー戸塚店まで650m
Location
|




















