New Homes » Kanto » Kanagawa Prefecture » Totsuka-ku, Yokohama-shi
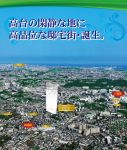 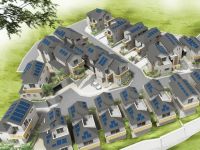
| | Kanagawa Prefecture, Totsuka-ku, Yokohama-shi 神奈川県横浜市戸塚区 |
| JR Yokosuka Line "Totsuka" walk 18 minutes JR横須賀線「戸塚」歩18分 |
| [You can model house you visit. ] All 30 development subdivision of compartment ・ This energy-saving house of W power generation installation of solar panels + ENE-FARM. 【モデルハウスご見学できます。】 全30区画の開発分譲地・太陽光パネル+エネファームのW発電搭載の省エネ住宅です。 |
| ■ Create an energy, New generation of smart House energy is visible. ■ Significantly reduce CO2 emissions. Can electricity sales, The following utility costs half of the households. ■ Electricity each home ・ Water ・ Confirmation of the amount of gas ・ HEMS adopted that can manage. ■ High outer wall of the thermal barrier function, LED lighting, Floor heating, Such as warm tub eco + high-performance housing. □ We now held weekend local sales meeting. Model house also can see feel free to. ■エネルギーを創り、エネルギーが見える新世代スマートハウス。■CO2排出を大幅削減。売電ができ、光熱費は一般家庭の半分以下。■各家庭の電気・水道・ガスの使用量の確認・管理ができるHEMS採用。■遮熱機能の高い外壁、LED照明、床暖房、保温浴槽などエコ+高機能住宅。□今週末現地販売会開催します。モデルハウスもお気軽にご覧頂けます。 |
Features pickup 特徴ピックアップ | | Measures to conserve energy / Corresponding to the flat-35S / Solar power system / Pre-ground survey / 2 along the line more accessible / Energy-saving water heaters / System kitchen / Bathroom Dryer / Yang per good / All room storage / A quiet residential area / Around traffic fewer / Japanese-style room / garden / Washbasin with shower / Face-to-face kitchen / Security enhancement / Toilet 2 places / Bathroom 1 tsubo or more / 2-story / South balcony / Double-glazing / Otobasu / Warm water washing toilet seat / Underfloor Storage / The window in the bathroom / TV monitor interphone / Ventilation good / All living room flooring / Dish washing dryer / Water filter / City gas / Located on a hill / Floor heating / Development subdivision in 省エネルギー対策 /フラット35Sに対応 /太陽光発電システム /地盤調査済 /2沿線以上利用可 /省エネ給湯器 /システムキッチン /浴室乾燥機 /陽当り良好 /全居室収納 /閑静な住宅地 /周辺交通量少なめ /和室 /庭 /シャワー付洗面台 /対面式キッチン /セキュリティ充実 /トイレ2ヶ所 /浴室1坪以上 /2階建 /南面バルコニー /複層ガラス /オートバス /温水洗浄便座 /床下収納 /浴室に窓 /TVモニタ付インターホン /通風良好 /全居室フローリング /食器洗乾燥機 /浄水器 /都市ガス /高台に立地 /床暖房 /開発分譲地内 | Price 価格 | | 42,800,000 yen ~ 54,800,000 yen 4280万円 ~ 5480万円 | Floor plan 間取り | | 3LDK ・ 4LDK 3LDK・4LDK | Units sold 販売戸数 | | 10 units 10戸 | Total units 総戸数 | | 30 units 30戸 | Land area 土地面積 | | 125.03 sq m ~ 141.04 sq m (37.82 tsubo ~ 42.66 tsubo) (Registration) 125.03m2 ~ 141.04m2(37.82坪 ~ 42.66坪)(登記) | Building area 建物面積 | | 94.19 sq m ~ 103.52 sq m (28.49 tsubo ~ 31.31 tsubo) (measured) 94.19m2 ~ 103.52m2(28.49坪 ~ 31.31坪)(実測) | Driveway burden-road 私道負担・道路 | | Road width: 5.5m, Concrete pavement, Subdivision in the development road 道路幅:5.5m、コンクリート舗装、分譲地内開発道路 | Completion date 完成時期(築年月) | | In late May 2013 2013年5月下旬 | Address 住所 | | Kanagawa Prefecture, Totsuka-ku, Yokohama-shi Yabe-cho, 1668-296 神奈川県横浜市戸塚区矢部町1668-296 | Traffic 交通 | | JR Yokosuka Line "Totsuka" walk 18 minutes
Blue Line "landing" walk 8 minutes
Blue Line "Nakata" walk 20 minutes JR横須賀線「戸塚」歩18分
ブルーライン「踊場」歩8分
ブルーライン「中田」歩20分
| Related links 関連リンク | | [Related Sites of this company] 【この会社の関連サイト】 | Person in charge 担当者より | | Person in charge of real-estate and building Ishida Takeshi Age: 40 Daigyokai Experience: 12 years real estate taking advantage of the architecture of experience, I would like to help you in looking for better housing. 担当者宅建石田 武司年齢:40代業界経験:12年不動産と建築の経験を活かし、より良い住宅探しのお手伝いをさせて頂きたいと思います。 | Contact お問い合せ先 | | TEL: 0800-603-3773 [Toll free] mobile phone ・ Also available from PHS
Caller ID is not notified
Please contact the "saw SUUMO (Sumo)"
If it does not lead, If the real estate company TEL:0800-603-3773【通話料無料】携帯電話・PHSからもご利用いただけます
発信者番号は通知されません
「SUUMO(スーモ)を見た」と問い合わせください
つながらない方、不動産会社の方は
| Sale schedule 販売スケジュール | | Among the development subdivision of all 30 buildings, It is currently 10 buildings sale. We have been the acceptance by the first-come-first-served basis. 全30棟の開発分譲地の内、現在10棟販売中です。先着順にて受付をさせていただいております。 | Most price range 最多価格帯 | | 45 million yen (5 units) 4500万円台(5戸) | Expenses 諸費用 | | Other expenses: maintenance costs / Annual 9500 yen (except for the 18 Building) Town dues / Annual 4800 yen その他諸費用:維持管理費/年額9500円(18号棟を除く) 町内会費/年額4800円 | Building coverage, floor area ratio 建ぺい率・容積率 | | Kenpei rate: 50%, Volume ratio: 80% 建ペい率:50%、容積率:80% | Time residents 入居時期 | | Consultation 相談 | Land of the right form 土地の権利形態 | | Ownership 所有権 | Structure and method of construction 構造・工法 | | Wooden 2-story (framing method) 木造2階建(軸組工法) | Use district 用途地域 | | One low-rise 1種低層 | Land category 地目 | | Residential land 宅地 | Other limitations その他制限事項 | | Residential land development construction regulation area, The first kind altitude district ・ Greening area ・ Landing district plan 宅地造成工事規制区域、第1種高度地区・緑化地域・踊場地区プラン | Overview and notices その他概要・特記事項 | | Contact: Ishida Takeshi, 11 ~ 20 Building is the sequential scheduled for completion in up to 25 years 11 the last day. 担当者:石田 武司、11 ~ 20号棟は25年11末日までに順次完成予定です。 | Company profile 会社概要 | | <Mediation> Kanagawa Governor (2) the first 025,155 No. Century 21 Corp. Yokohama Housing Information Center Yubinbango236-0005 Kanagawa Prefecture Kanazawa-ku, Yokohama Namiki 1-17-4-11 <仲介>神奈川県知事(2)第025155号センチュリー21(株)横浜住宅情報センター〒236-0005 神奈川県横浜市金沢区並木1-17-4-11 |
Aerial photograph航空写真 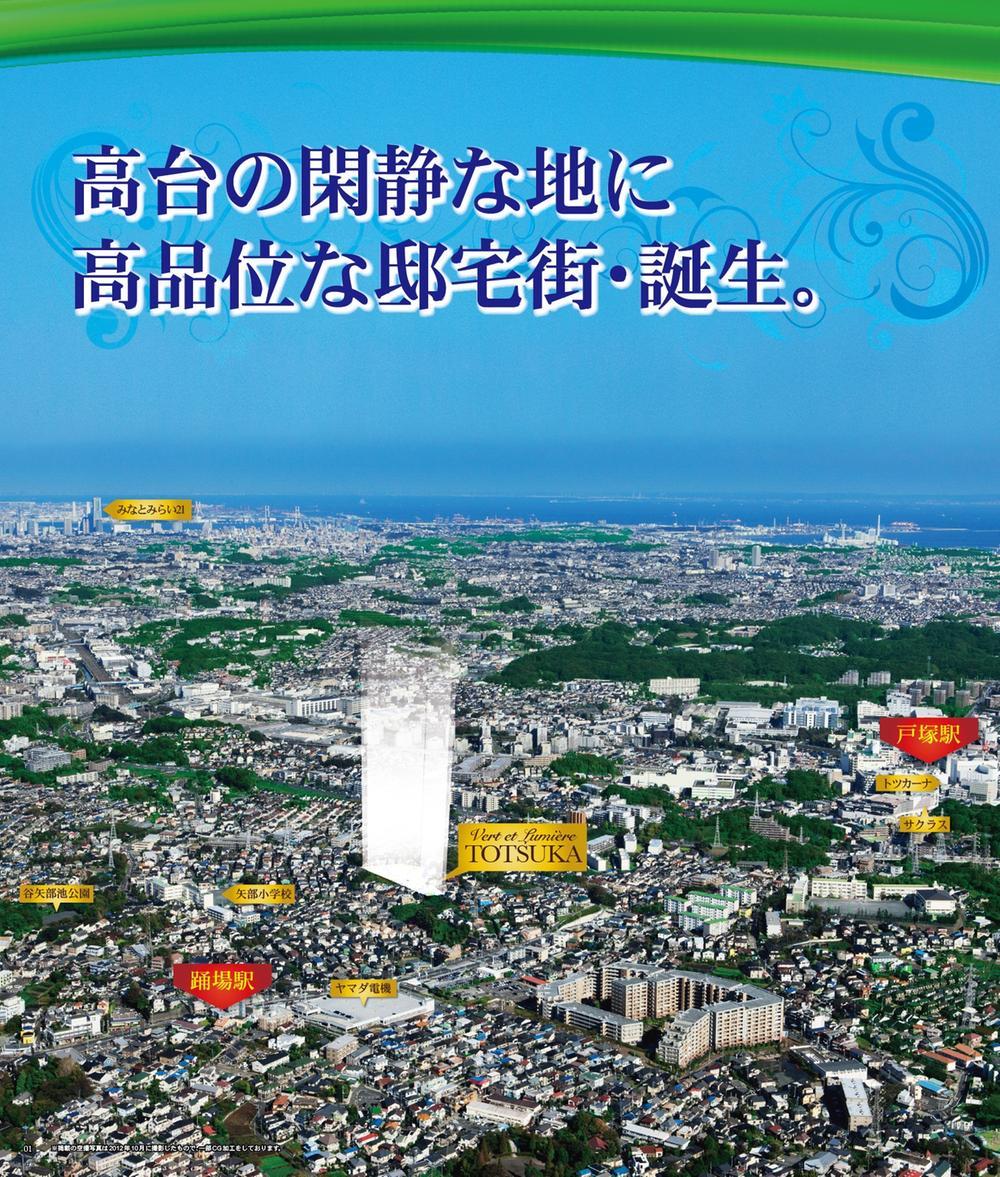 It is seen from the sky site (October 2012) shooting
上空から見た現地(2012年10月)撮影
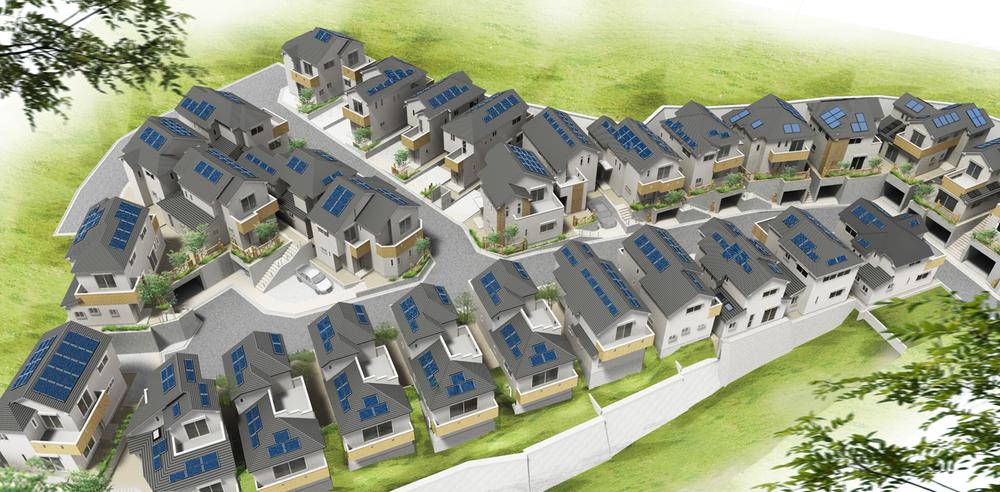 Cityscape Rendering
街並完成予想図
Local photos, including front road前面道路含む現地写真 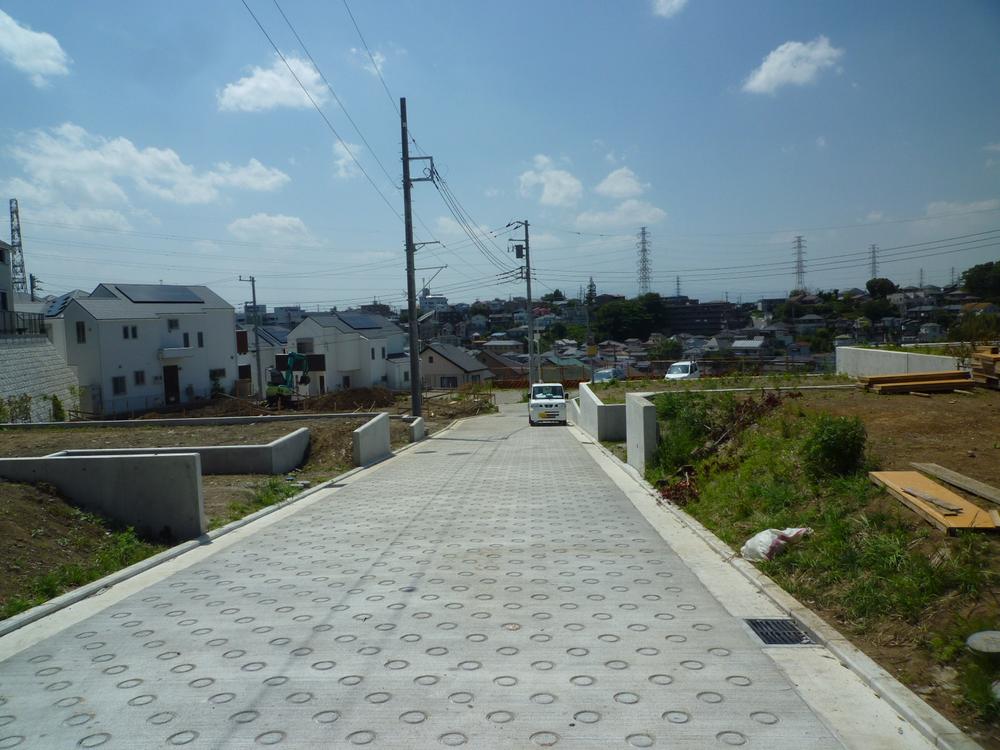 Local (June 2013) Shooting
現地(2013年6月)撮影
Local appearance photo現地外観写真 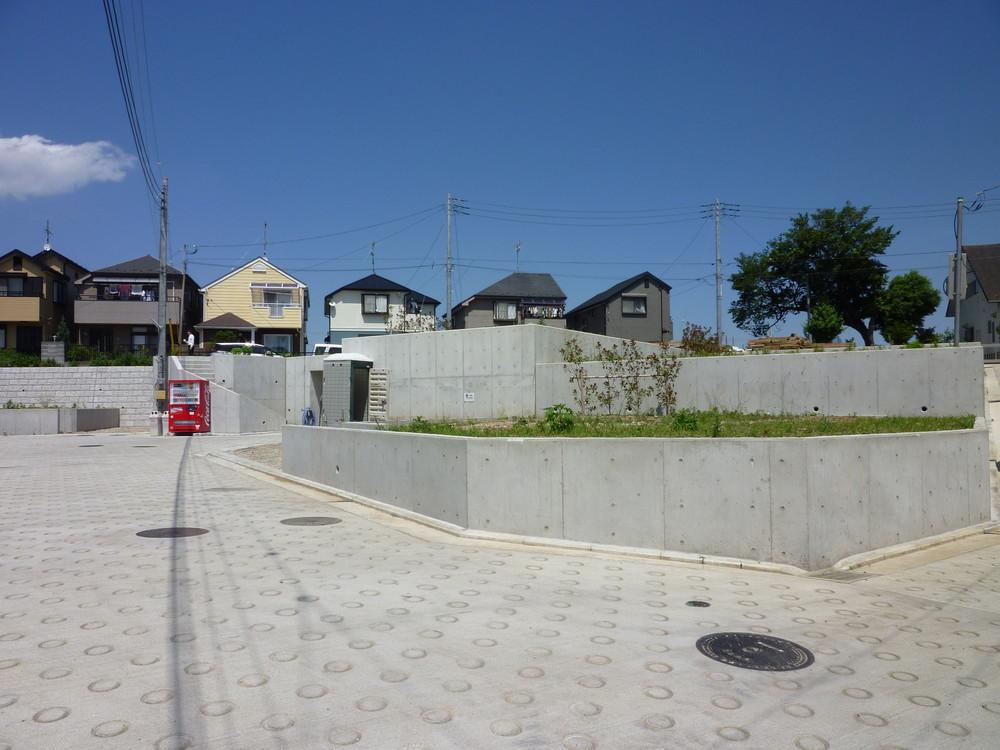 Local (June 2013) Shooting
現地(2013年6月)撮影
Floor plan間取り図 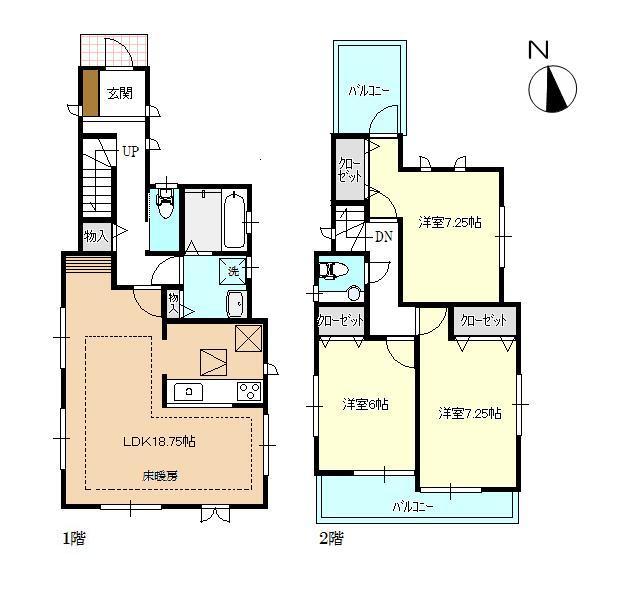 (11 Building), Price 42,800,000 yen, 3LDK, Land area 125.29 sq m , Building area 94.6 sq m
(11号棟)、価格4280万円、3LDK、土地面積125.29m2、建物面積94.6m2
Local appearance photo現地外観写真 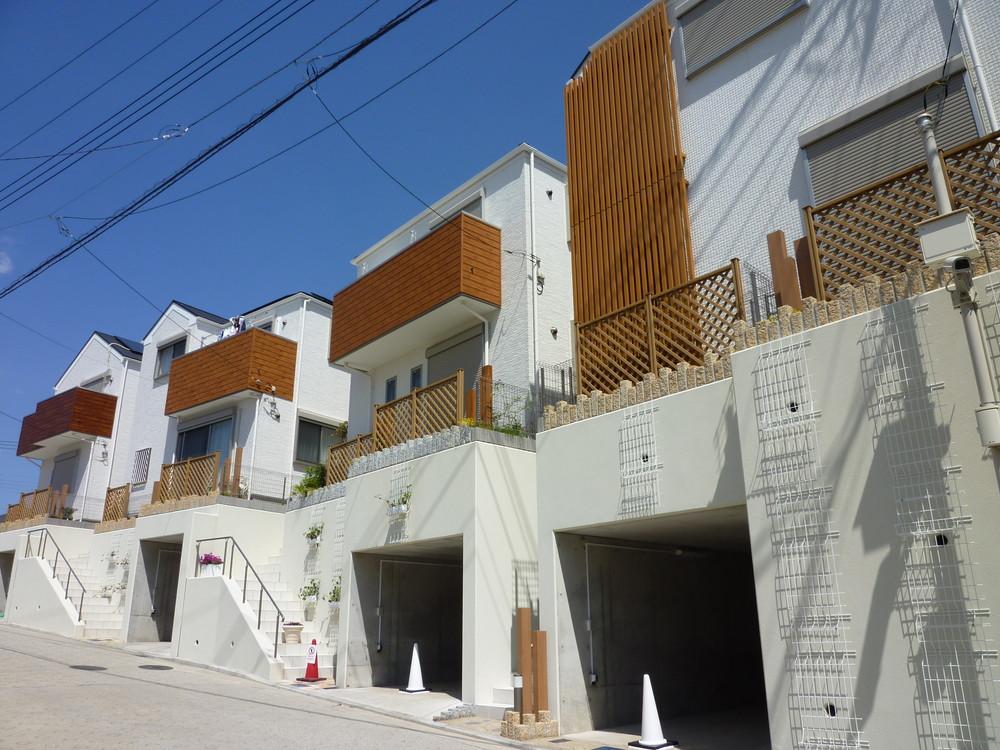 Local (June 2013) Shooting
現地(2013年6月)撮影
Livingリビング 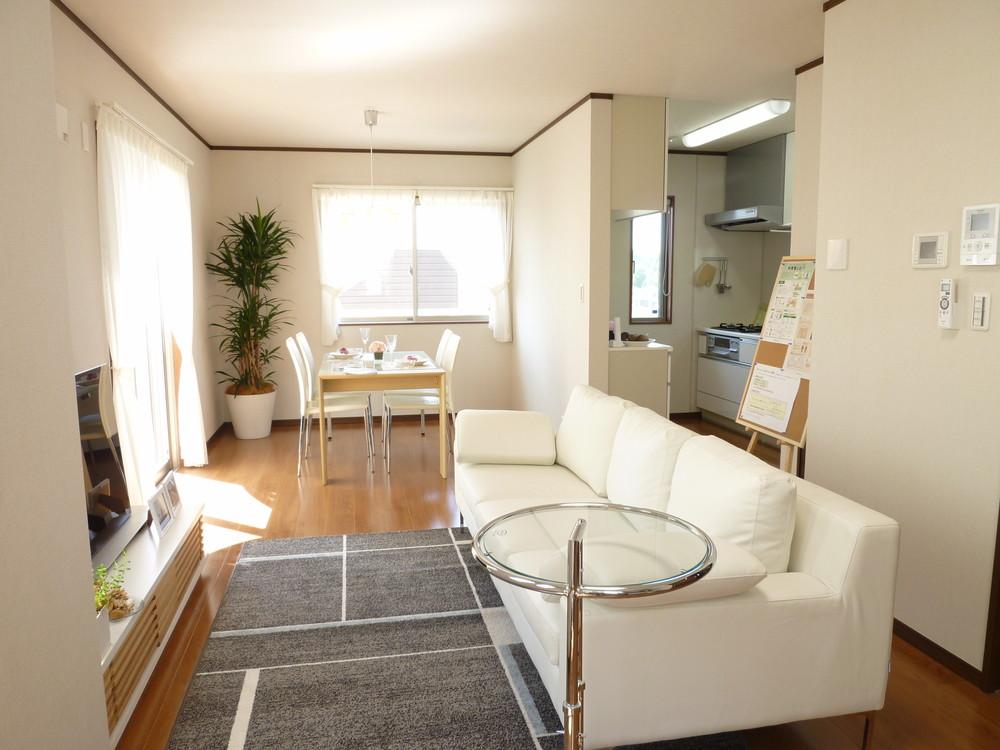 Indoor (June 2013) Shooting
室内(2013年6月)撮影
Bathroom浴室 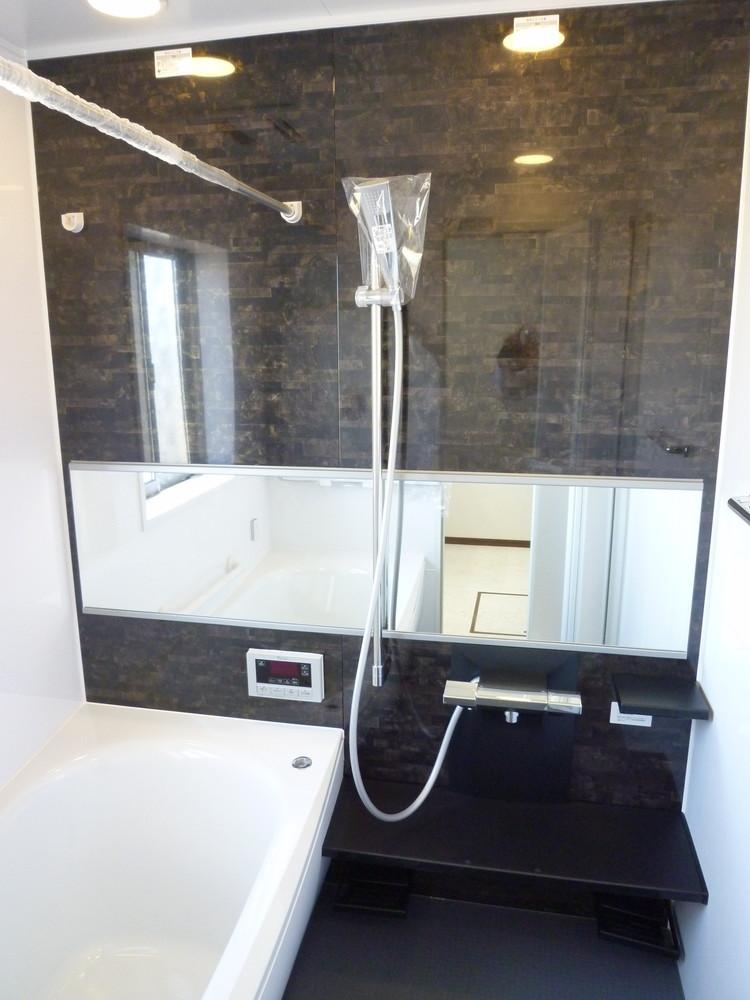 Indoor (June 2013) Shooting
室内(2013年6月)撮影
Kitchenキッチン 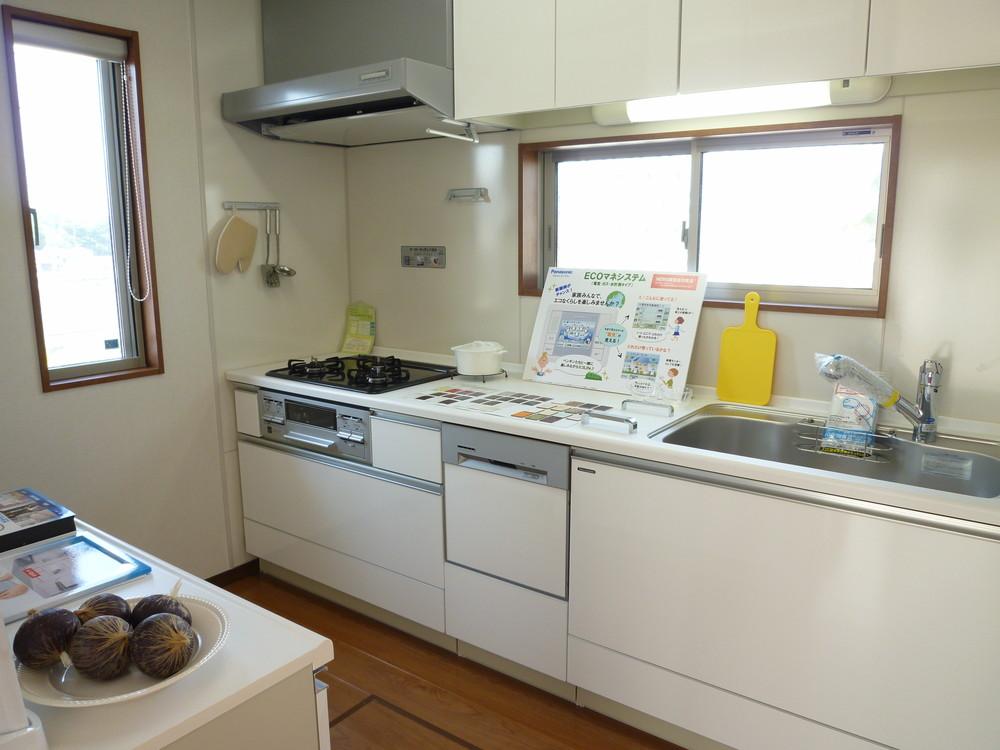 Indoor (June 2013) Shooting
室内(2013年6月)撮影
Entrance玄関 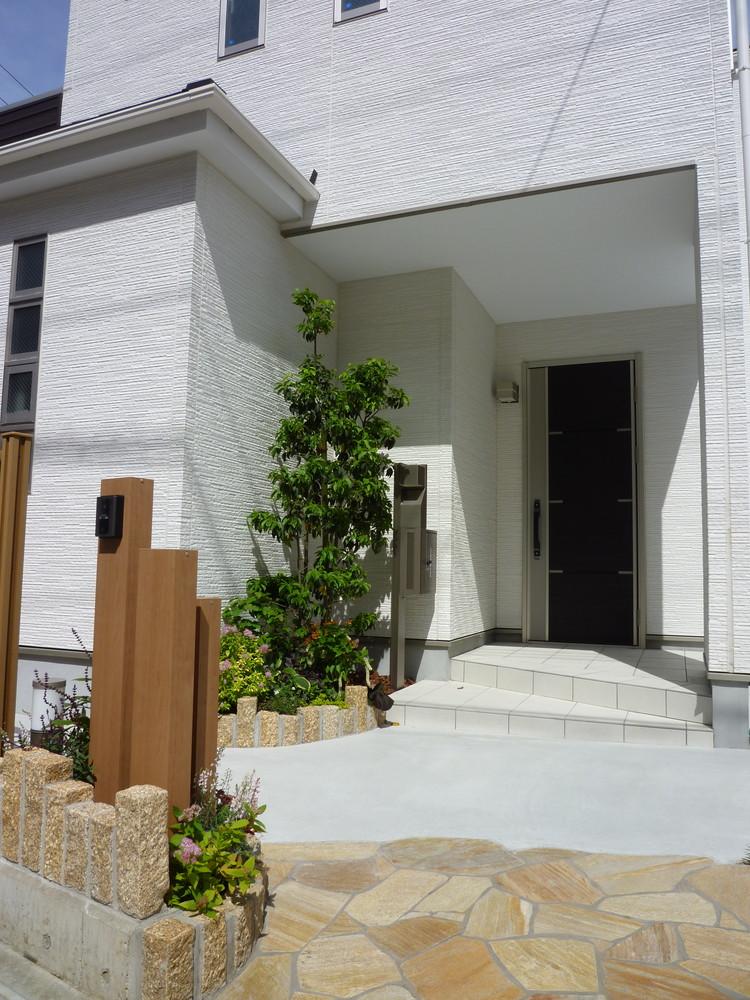 Local (June 2013) Shooting
現地(2013年6月)撮影
Toiletトイレ 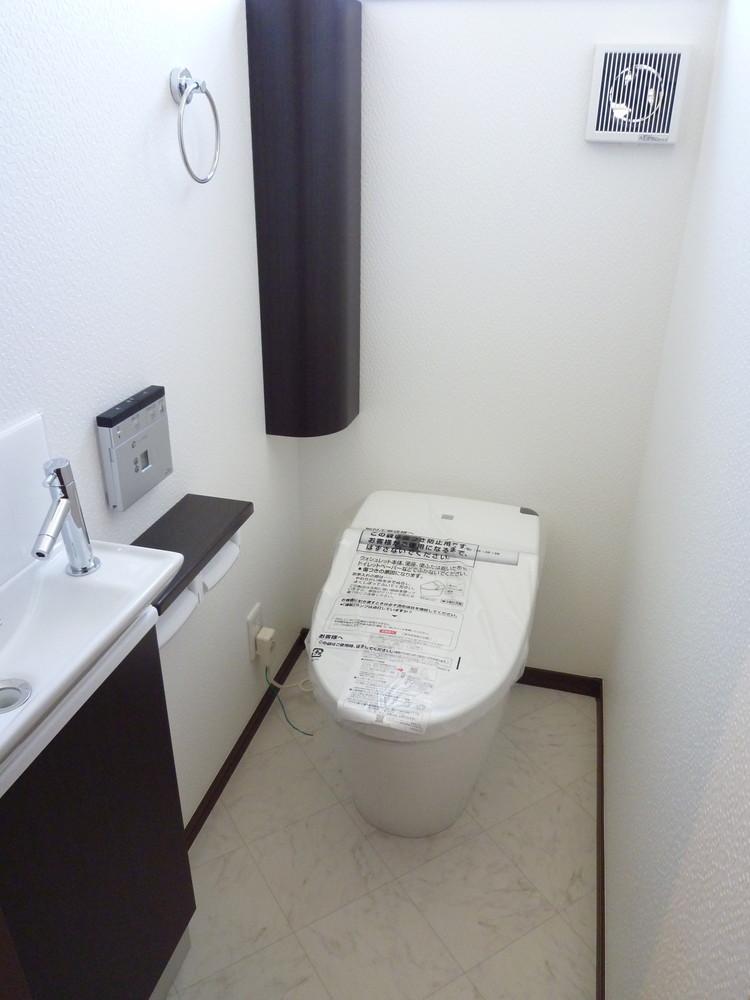 Indoor (June 2013) Shooting
室内(2013年6月)撮影
 Other Equipment
その他設備
Local photos, including front road前面道路含む現地写真 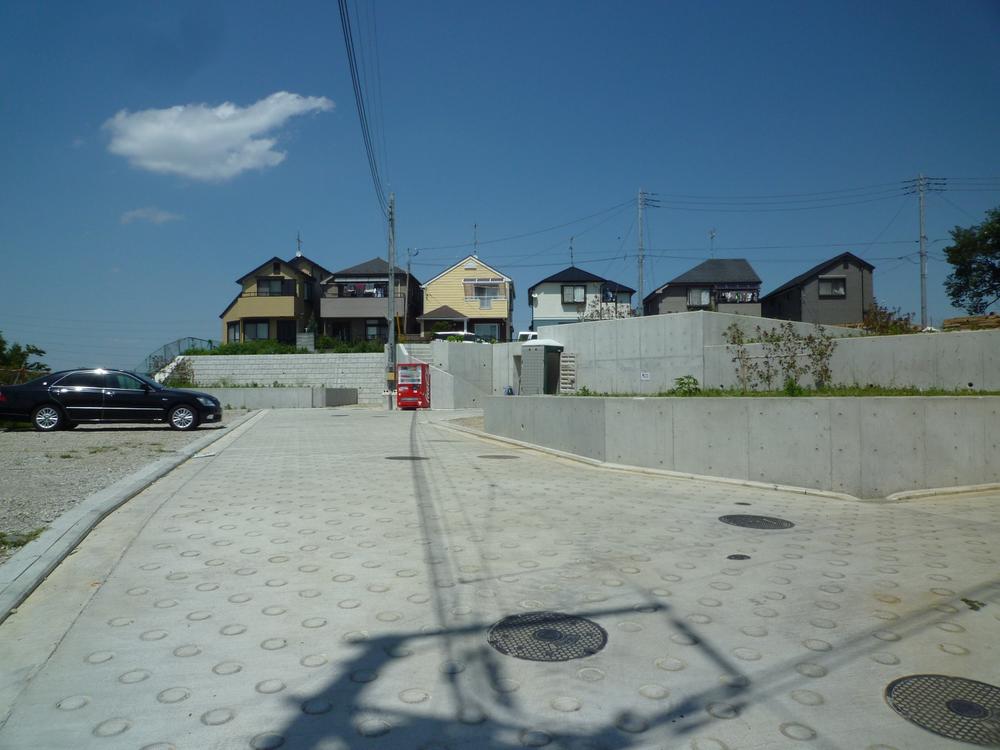 Local (June 2013) Shooting
現地(2013年6月)撮影
Shopping centreショッピングセンター 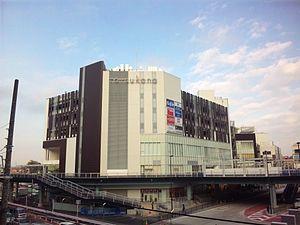 Until Totu Cana Mall 1260m
トツカーナモールまで1260m
View photos from the dwelling unit住戸からの眺望写真 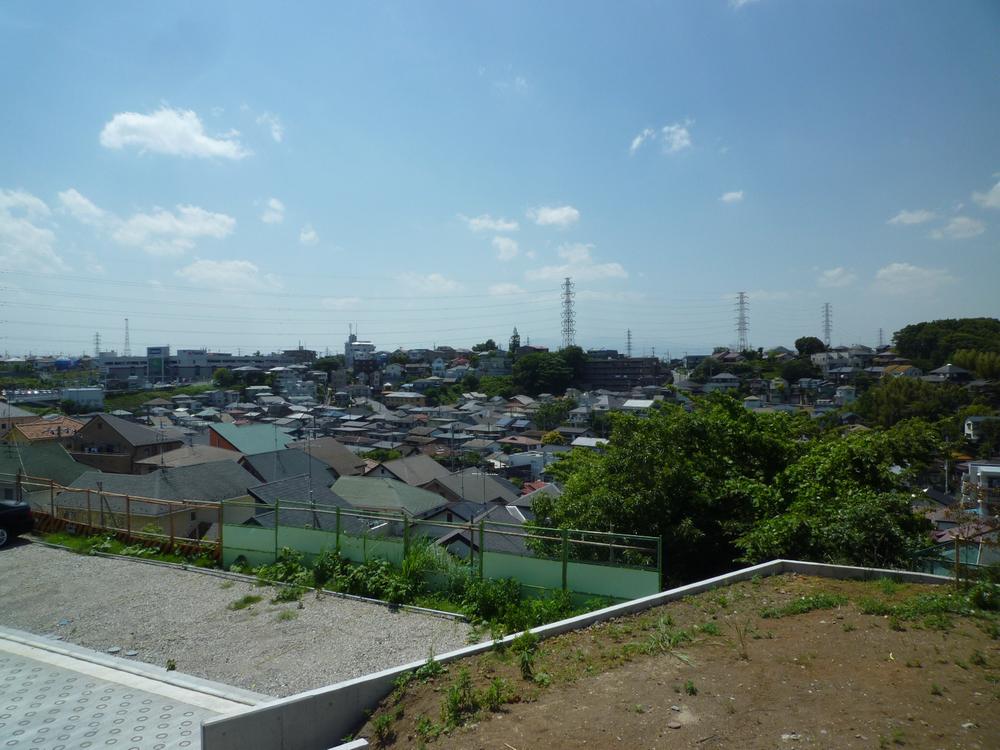 View from the site (June 2013) Shooting
現地からの眺望(2013年6月)撮影
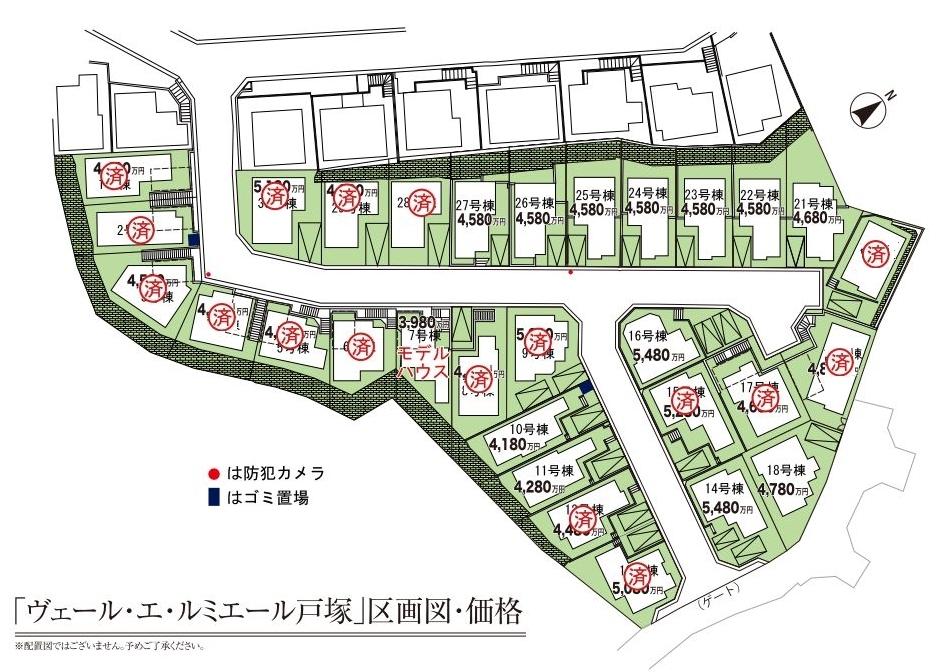 The entire compartment Figure
全体区画図
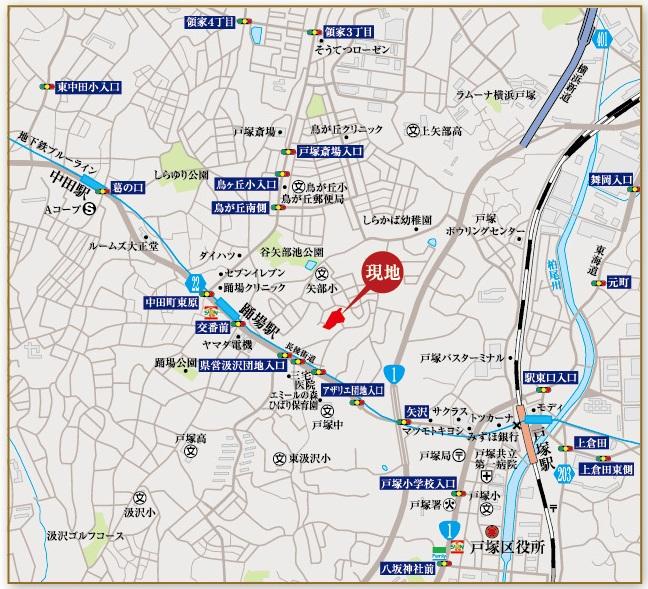 Local guide map
現地案内図
Cityscape Rendering街並完成予想図 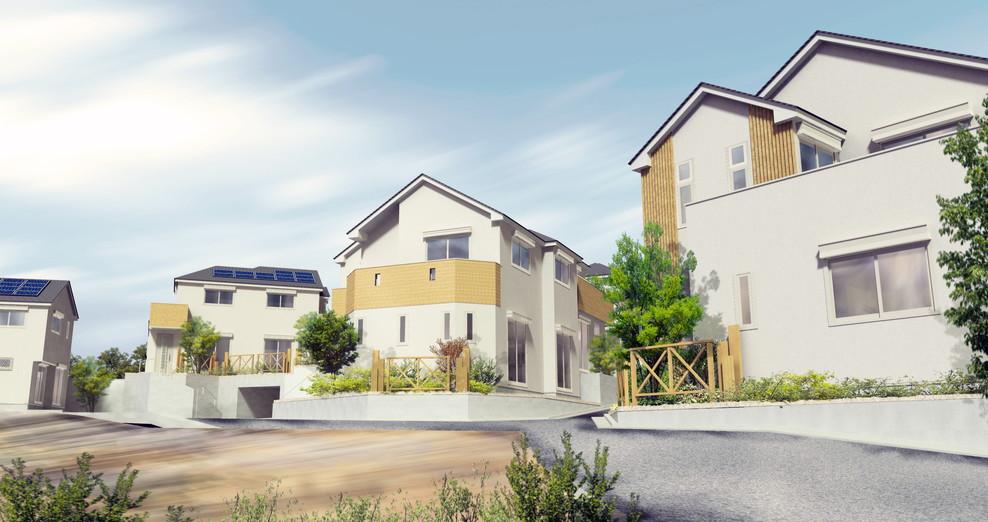 Perth
パース
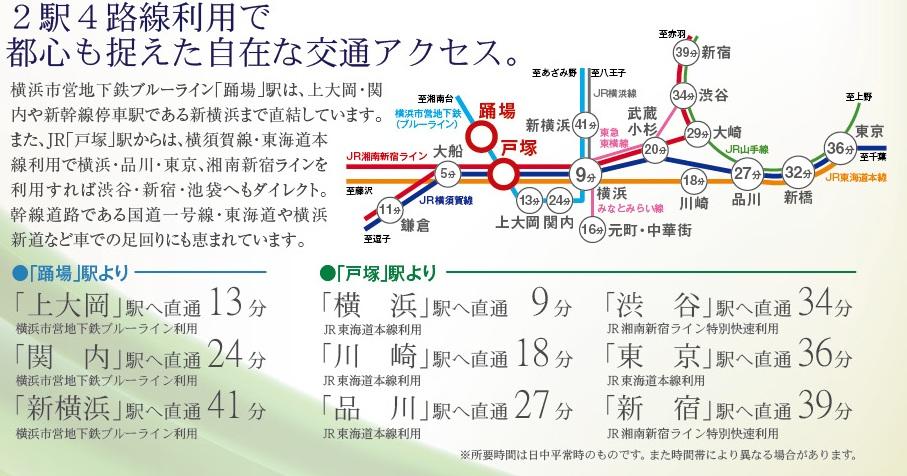 route map
路線図
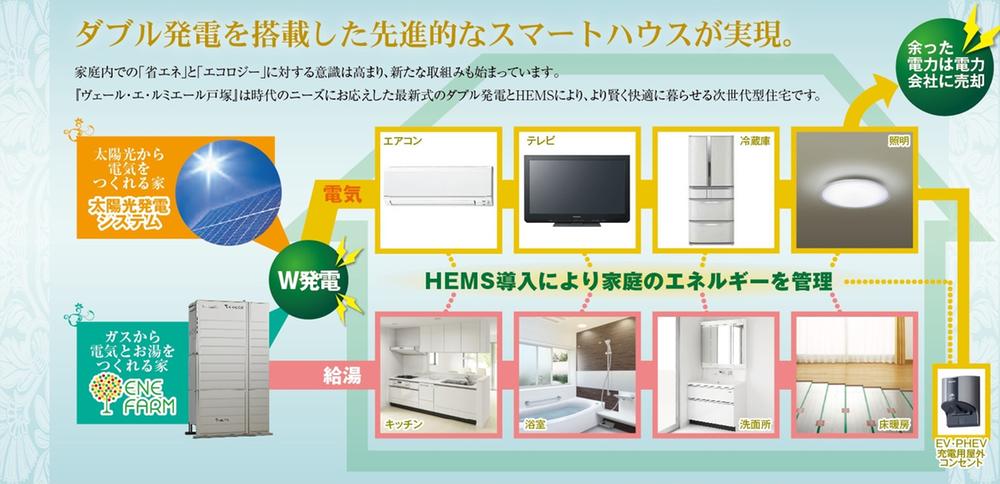 Other
その他
Floor plan間取り図 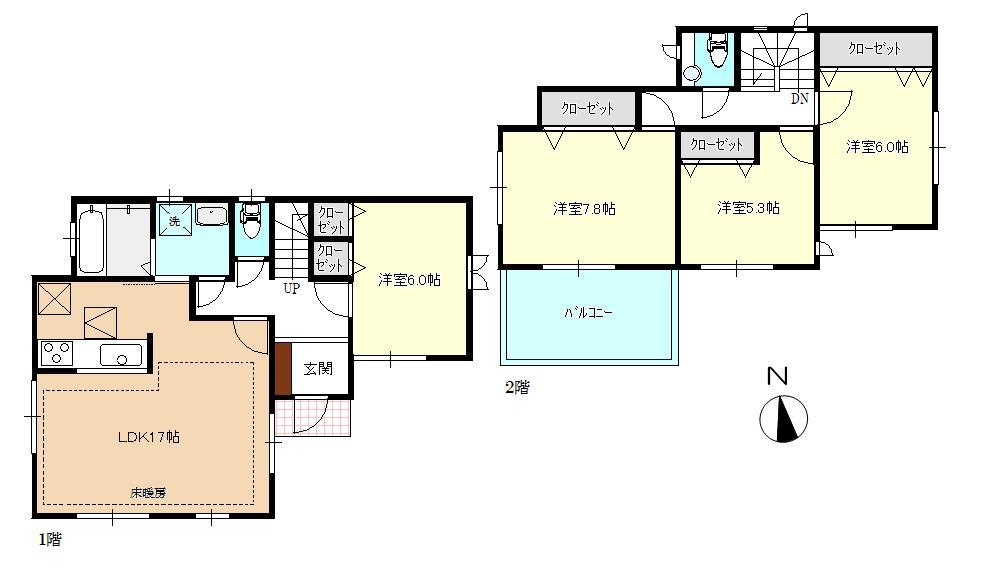 (14 Building), Price 54,800,000 yen, 4LDK, Land area 128.21 sq m , Building area 102.06 sq m
(14号棟)、価格5480万円、4LDK、土地面積128.21m2、建物面積102.06m2
Local appearance photo現地外観写真 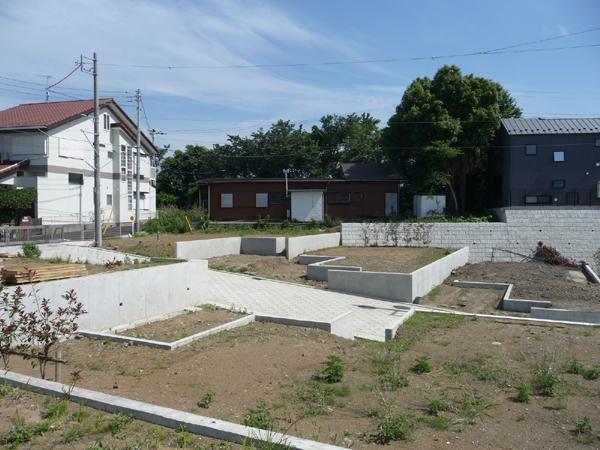 Local (June 2013) Shooting
現地(2013年6月)撮影
Location
|























