New Homes » Kanto » Kanagawa Prefecture » Totsuka-ku, Yokohama-shi
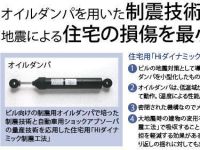 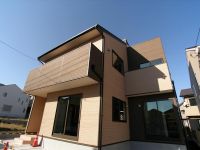
| | Kanagawa Prefecture, Totsuka-ku, Yokohama-shi 神奈川県横浜市戸塚区 |
| Blue Line "landing" walk 14 minutes ブルーライン「踊場」歩14分 |
| ■ Two large 4LDK + loft + penthouse with Sky deck + car space ■ Solar power systems & Hi dynamic seismic method ■ Charm house insurance ・ Long-term 10-year warranty ・ With ground guarantee ■大型4LDK+ロフト+ペントハウス付スカイデッキ+カースペース2台■太陽光発電システム&Hiダイナミック制震工法■まもりすまい保険・長期10年保証・地盤保証付 |
| Solar power system, Year Available, Energy-saving water heaters, Yang per good, A quiet residential area, LDK15 tatami mats or more, Corresponding to the flat-35S, Parking two Allowed, 2 along the line more accessible, System kitchen, Around traffic fewerese-style room, Face-to-face kitchen, Wide balcony, Toilet 2 places, 2-story, South balcony, Otobasu, Warm water washing toilet seat, loft, The window in the bathroom, Atrium, TV monitor interphone, Leafy residential area, Ventilation good, Walk-in closet, Living stairs, City gas, All rooms are two-sided lighting, roof balcony, Development subdivision in, rooftop 太陽光発電システム、年内入居可、省エネ給湯器、陽当り良好、閑静な住宅地、LDK15畳以上、フラット35Sに対応、駐車2台可、2沿線以上利用可、システムキッチン、周辺交通量少なめ、和室、対面式キッチン、ワイドバルコニー、トイレ2ヶ所、2階建、南面バルコニー、オートバス、温水洗浄便座、ロフト、浴室に窓、吹抜け、TVモニタ付インターホン、緑豊かな住宅地、通風良好、ウォークインクロゼット、リビング階段、都市ガス、全室2面採光、ルーフバルコニー、開発分譲地内、屋上 |
Features pickup 特徴ピックアップ | | Corresponding to the flat-35S / Solar power system / Year Available / Parking two Allowed / 2 along the line more accessible / Energy-saving water heaters / System kitchen / Yang per good / A quiet residential area / LDK15 tatami mats or more / Around traffic fewer / Japanese-style room / Face-to-face kitchen / Wide balcony / Toilet 2 places / 2-story / South balcony / Otobasu / Warm water washing toilet seat / loft / The window in the bathroom / Atrium / TV monitor interphone / Leafy residential area / Ventilation good / Walk-in closet / Living stairs / City gas / All rooms are two-sided lighting / roof balcony / Development subdivision in / rooftop フラット35Sに対応 /太陽光発電システム /年内入居可 /駐車2台可 /2沿線以上利用可 /省エネ給湯器 /システムキッチン /陽当り良好 /閑静な住宅地 /LDK15畳以上 /周辺交通量少なめ /和室 /対面式キッチン /ワイドバルコニー /トイレ2ヶ所 /2階建 /南面バルコニー /オートバス /温水洗浄便座 /ロフト /浴室に窓 /吹抜け /TVモニタ付インターホン /緑豊かな住宅地 /通風良好 /ウォークインクロゼット /リビング階段 /都市ガス /全室2面採光 /ルーフバルコニー /開発分譲地内 /屋上 | Price 価格 | | 43,800,000 yen 4380万円 | Floor plan 間取り | | 4LDK 4LDK | Units sold 販売戸数 | | 3 units 3戸 | Land area 土地面積 | | 125.1 sq m (37.84 tsubo) (Registration) 125.1m2(37.84坪)(登記) | Building area 建物面積 | | 98.36 sq m ~ 99.78 sq m (29.75 tsubo ~ 30.18 tsubo) (Registration) 98.36m2 ~ 99.78m2(29.75坪 ~ 30.18坪)(登記) | Driveway burden-road 私道負担・道路 | | 5.15m ~ 5.5m width, Separate road equity Yes 5.15m ~ 5.5m幅、別途道路持分有 | Completion date 完成時期(築年月) | | 2013 end of October 2013年10月末 | Address 住所 | | Kanagawa Prefecture, Totsuka-ku, Yokohama-shi Gumizawa 6 神奈川県横浜市戸塚区汲沢6 | Traffic 交通 | | Blue Line "landing" walk 14 minutes
JR Tokaido Line "Totsuka" walk 32 minutes ブルーライン「踊場」歩14分
JR東海道本線「戸塚」歩32分
| Person in charge 担当者より | | The person in charge depreciation Saki Yoshikazu your smile is what is above all of the reward of our. There is also a space and My Home everyone your family is going to the growth. I would like to looking for wholeheartedly such a important space. 担当者安崎 吉一お客様の笑顔こそが私たちの何よりの報酬です。 マイホームとはご家族みんなが成長をしていく空間でもあります。 そんな大事な空間を心を込めてお探ししたいと思います。 | Contact お問い合せ先 | | TEL: 0800-603-3274 [Toll free] mobile phone ・ Also available from PHS
Caller ID is not notified
Please contact the "saw SUUMO (Sumo)"
If it does not lead, If the real estate company TEL:0800-603-3274【通話料無料】携帯電話・PHSからもご利用いただけます
発信者番号は通知されません
「SUUMO(スーモ)を見た」と問い合わせください
つながらない方、不動産会社の方は
| Building coverage, floor area ratio 建ぺい率・容積率 | | Building coverage: 50%, Volume ratio: 80% 建ぺい率:50%、容積率:80% | Time residents 入居時期 | | Immediate available 即入居可 | Land of the right form 土地の権利形態 | | Ownership 所有権 | Structure and method of construction 構造・工法 | | Wooden 2-story (Hi dynamic seismic control method) 木造2階建(Hiダイナミック制震工法) | Use district 用途地域 | | One low-rise 1種低層 | Land category 地目 | | Residential land 宅地 | Other limitations その他制限事項 | | Height district, Greening area 高度地区、緑化地域 | Overview and notices その他概要・特記事項 | | Contact: cheap Saki Yoshikazu, Building confirmation number: No. 13KAK Ken確 1484 other 担当者:安崎 吉一、建築確認番号:第13KAK建確1484号他 | Company profile 会社概要 | | <Mediation> Minister of Land, Infrastructure and Transport (2) the first 007,451 No. Century 21 (stock) Eye construction business three Division Yubinbango244-0805 Kanagawa Prefecture, Totsuka-ku, Yokohama-shi Kawakami cho, 87-4 <仲介>国土交通大臣(2)第007451号センチュリー21(株)アイ建設営業三課〒244-0805 神奈川県横浜市戸塚区川上町87-4 |
Construction ・ Construction method ・ specification構造・工法・仕様 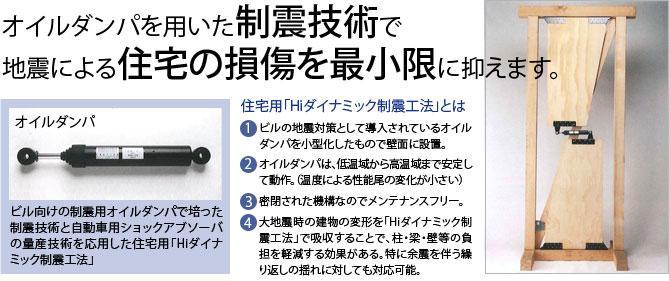 Strong house in earthquake! This damping housing with oil damper! Precisely because it now, It is one of such facilities are attractive!
地震に強い家!オイルダンパー付きの制震住宅です!今だからこそ、このような設備は魅力の一つですね!
Local appearance photo現地外観写真 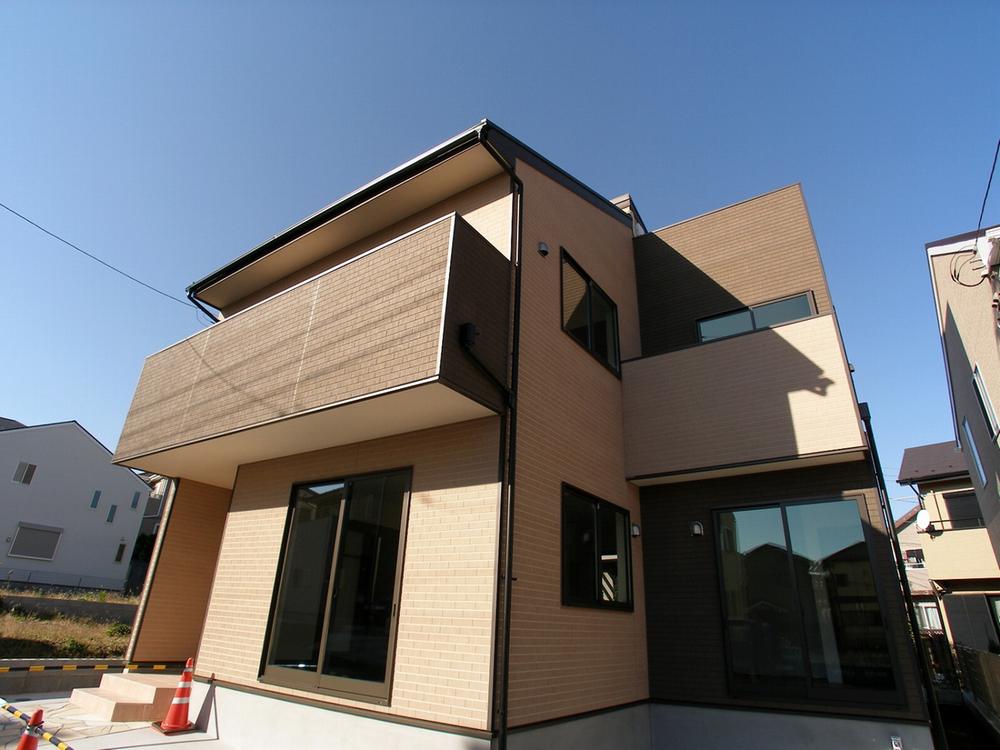 Local (11 May 2013) Shooting
現地(2013年11月)撮影
Floor plan間取り図 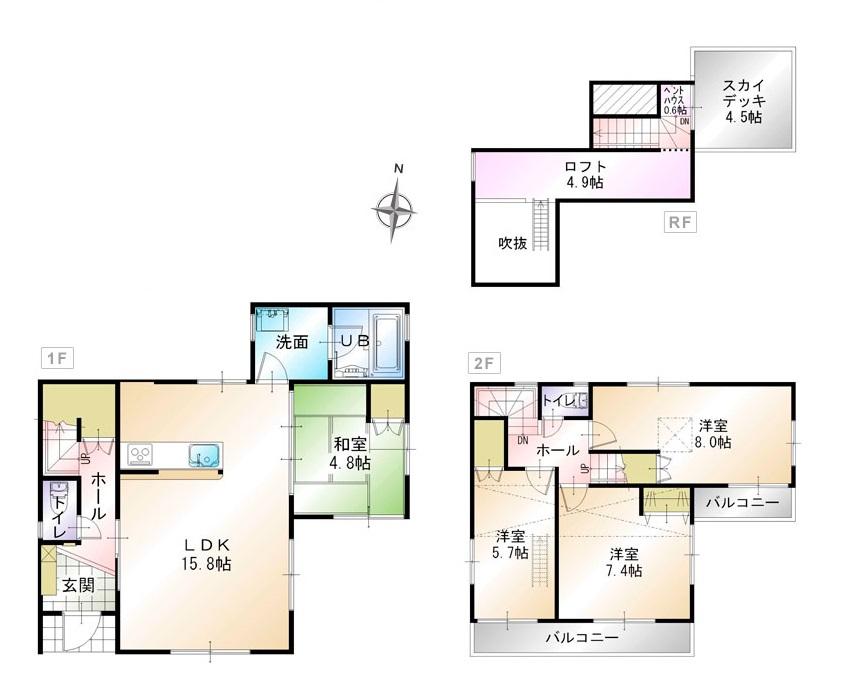 (B Building), Price 43,800,000 yen, 4LDK, Land area 125.1 sq m , Building area 99.78 sq m
(B号棟)、価格4380万円、4LDK、土地面積125.1m2、建物面積99.78m2
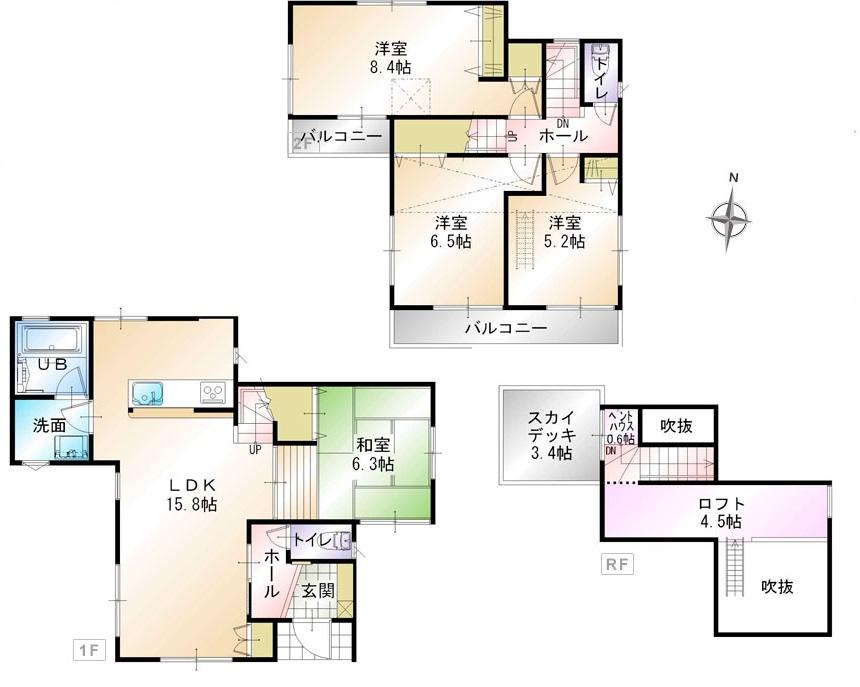 (A Building), Price 43,800,000 yen, 4LDK, Land area 125.1 sq m , Building area 98.36 sq m
(A号棟)、価格4380万円、4LDK、土地面積125.1m2、建物面積98.36m2
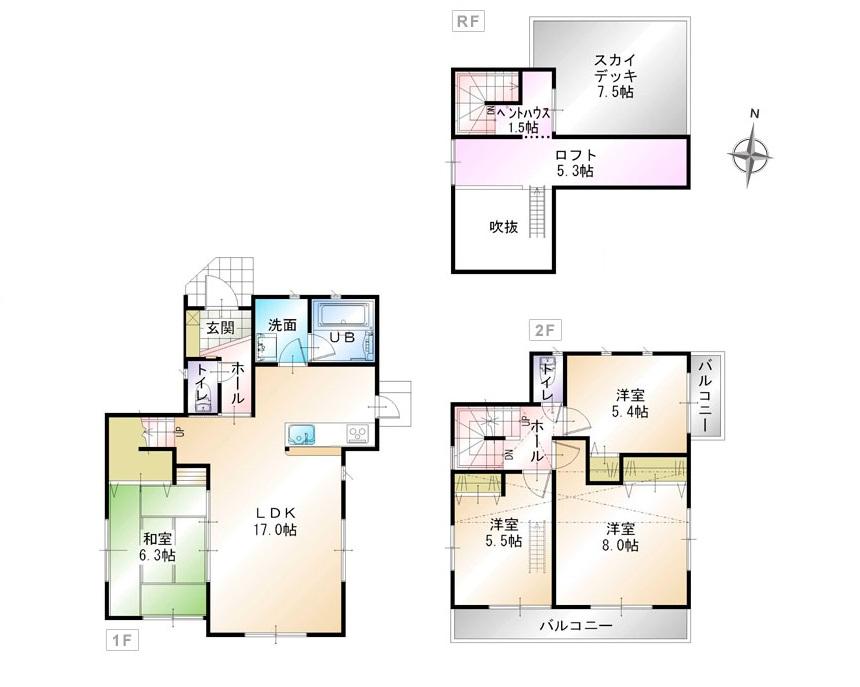 (C Building), Price 43,800,000 yen, 4LDK, Land area 125.1 sq m , Building area 98.66 sq m
(C号棟)、価格4380万円、4LDK、土地面積125.1m2、建物面積98.66m2
Sale already cityscape photo分譲済街並み写真 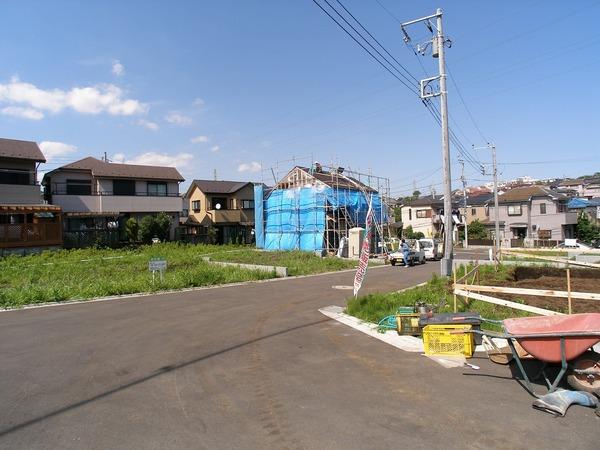 Sale already the city average
分譲済街並
Rendering (appearance)完成予想図(外観) 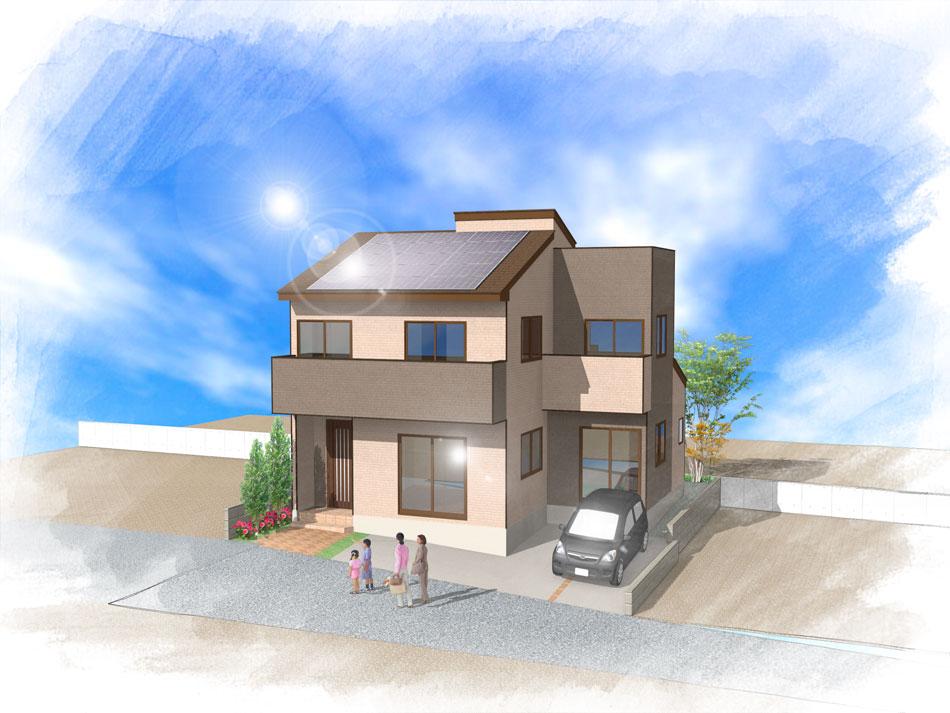 (B Building) Rendering
(B号棟)完成予想図
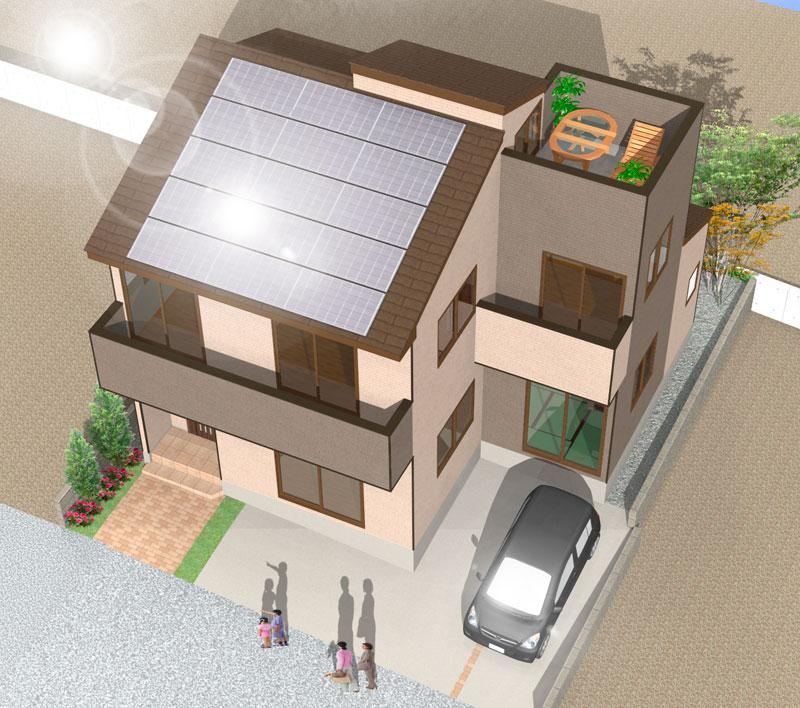 (B Building) Rendering
(B号棟)完成予想図
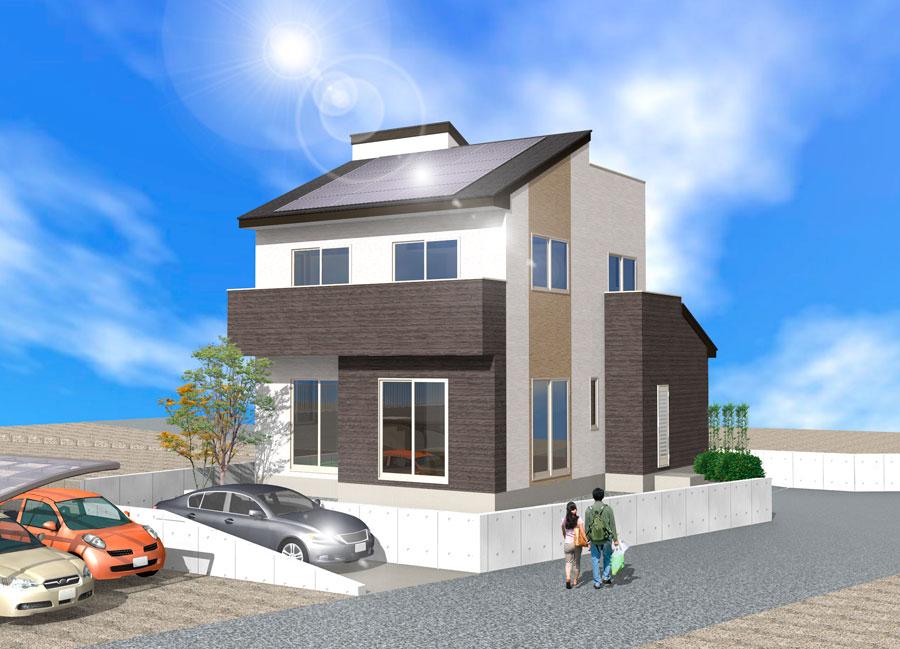 (C Building) Rendering
(C号棟)完成予想図
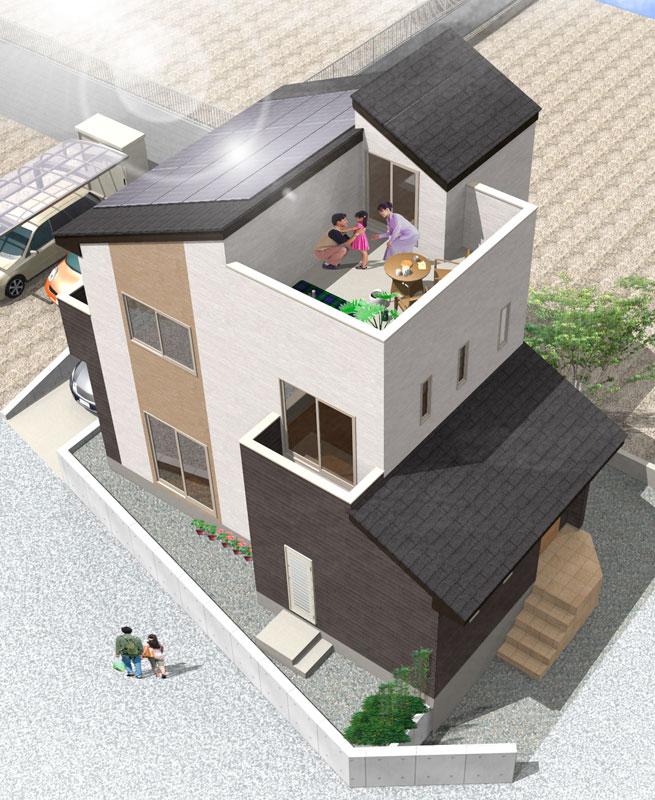 (C Building) Rendering
(C号棟)完成予想図
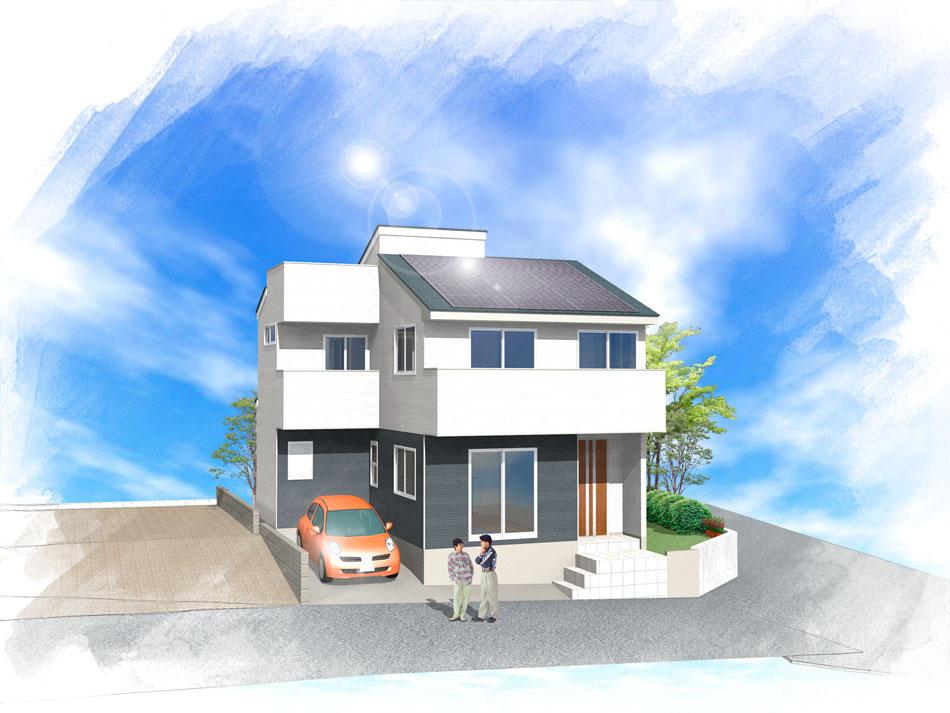 (A Building) Rendering
(A号棟)完成予想図
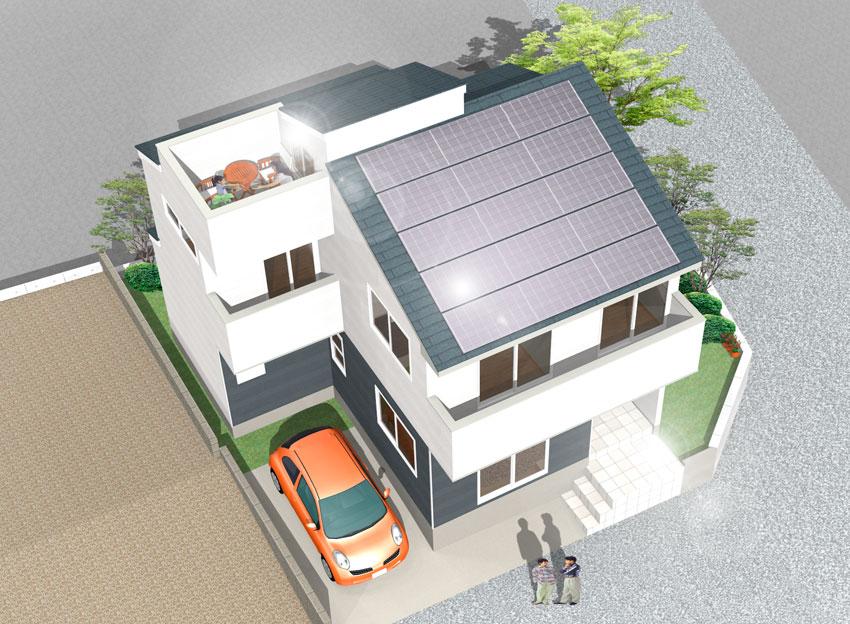 (A Building) Rendering
(A号棟)完成予想図
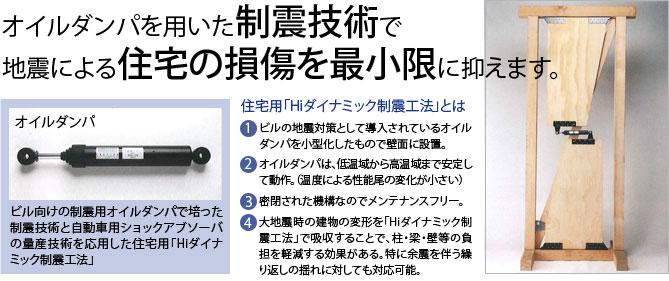 Construction ・ Construction method ・ specification
構造・工法・仕様
Sale already cityscape photo分譲済街並み写真 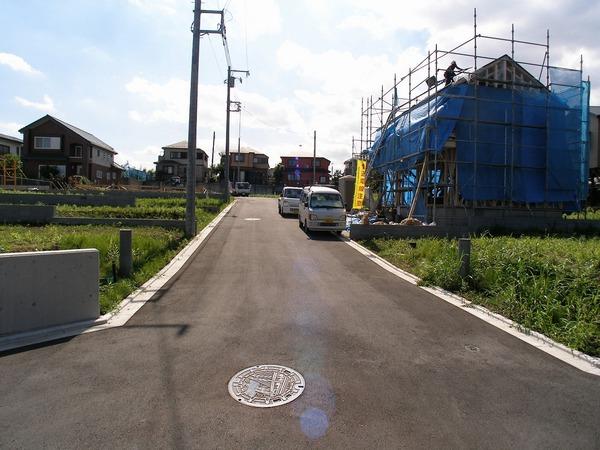 Widely front road, The new cityscape attractive of all 12 compartments.
前面道路広く、全12区画の新しい街並みが魅力です。
Local appearance photo現地外観写真 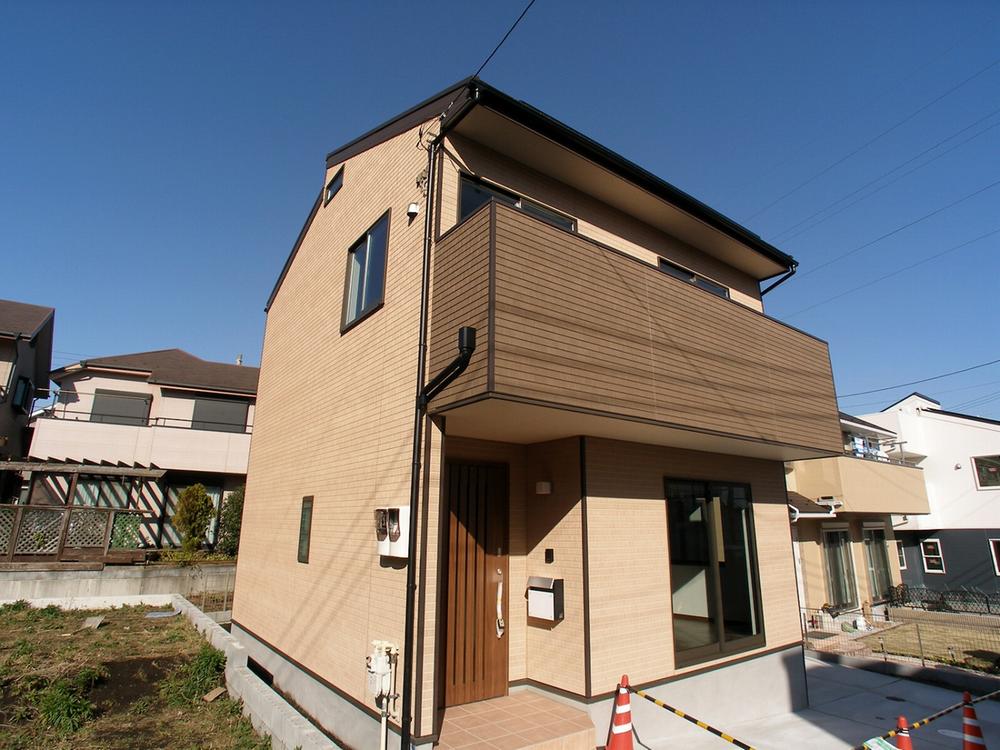 Local (11 May 2013) Shooting
現地(2013年11月)撮影
Location
|
















