New Homes » Kanto » Kanagawa Prefecture » Totsuka-ku, Yokohama-shi
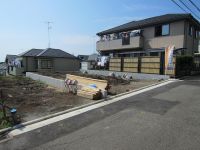 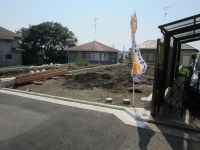
| | Kanagawa Prefecture, Totsuka-ku, Yokohama-shi 神奈川県横浜市戸塚区 |
| JR Yokosuka Line "Ofuna" bus 9 minutes Kumon International School walk 12 minutes JR横須賀線「大船」バス9分公文国際学園歩12分 |
| ● entrance with a feeling of luxury, peaceful living environment ● natural stone specification green ・ Pouch ● all room per day on the south-facing good ● Car space 2 cars ●緑豊かで閑静な住環境●天然石仕様の高級感ある玄関・ポーチ●全居室南向きで日当たり良好●カースペース2台分 |
| Corresponding to the flat-35S, Year Available, 2 along the line more accessible, System kitchen, Bathroom Dryer, Yang per good, Parking two Allowed, A quiet residential area, LDK15 tatami mats or more, Around traffic fewer, Washbasin with shower, Face-to-face kitchen, Wide balcony, Toilet 2 places, Bathroom 1 tsubo or more, 2-story, South balcony, Double-glazing, Zenshitsuminami direction, Underfloor Storage, The window in the bathroom, TV monitor interphone, Leafy residential area, Ventilation good フラット35Sに対応、年内入居可、2沿線以上利用可、システムキッチン、浴室乾燥機、陽当り良好、駐車2台可、閑静な住宅地、LDK15畳以上、周辺交通量少なめ、シャワー付洗面台、対面式キッチン、ワイドバルコニー、トイレ2ヶ所、浴室1坪以上、2階建、南面バルコニー、複層ガラス、全室南向き、床下収納、浴室に窓、TVモニタ付インターホン、緑豊かな住宅地、通風良好 |
Features pickup 特徴ピックアップ | | Corresponding to the flat-35S / Year Available / Parking two Allowed / 2 along the line more accessible / System kitchen / Bathroom Dryer / Yang per good / A quiet residential area / LDK15 tatami mats or more / Around traffic fewer / Washbasin with shower / Face-to-face kitchen / Wide balcony / Toilet 2 places / Bathroom 1 tsubo or more / 2-story / South balcony / Double-glazing / Zenshitsuminami direction / Underfloor Storage / The window in the bathroom / TV monitor interphone / Leafy residential area / Ventilation good フラット35Sに対応 /年内入居可 /駐車2台可 /2沿線以上利用可 /システムキッチン /浴室乾燥機 /陽当り良好 /閑静な住宅地 /LDK15畳以上 /周辺交通量少なめ /シャワー付洗面台 /対面式キッチン /ワイドバルコニー /トイレ2ヶ所 /浴室1坪以上 /2階建 /南面バルコニー /複層ガラス /全室南向き /床下収納 /浴室に窓 /TVモニタ付インターホン /緑豊かな住宅地 /通風良好 | Price 価格 | | 29,800,000 yen ~ 33,800,000 yen 2980万円 ~ 3380万円 | Floor plan 間取り | | 3LDK ~ 4LDK 3LDK ~ 4LDK | Units sold 販売戸数 | | 3 units 3戸 | Total units 総戸数 | | 3 units 3戸 | Land area 土地面積 | | 103.33 sq m ~ 125.01 sq m (31.25 tsubo ~ 37.81 tsubo) (Registration) 103.33m2 ~ 125.01m2(31.25坪 ~ 37.81坪)(登記) | Building area 建物面積 | | 82.38 sq m ~ 99.98 sq m (24.91 tsubo ~ 30.24 tsubo) (Registration) 82.38m2 ~ 99.98m2(24.91坪 ~ 30.24坪)(登記) | Driveway burden-road 私道負担・道路 | | East 4.5m 東側4.5m | Completion date 完成時期(築年月) | | 2013 in late November 2013年11月下旬 | Address 住所 | | Kanagawa Prefecture, Totsuka-ku, Yokohama-shi Kogarah cho 神奈川県横浜市戸塚区小雀町 | Traffic 交通 | | JR Yokosuka Line "Ofuna" bus 9 minutes Kumon International School walk 12 minutes
JR Tokaido Line "Ofuna" bus 9 minutes Kumon International School walk 12 minutes
JR Negishi Line "Ofuna" bus 9 minutes Kumon International School walk 12 minutes JR横須賀線「大船」バス9分公文国際学園歩12分
JR東海道本線「大船」バス9分公文国際学園歩12分
JR根岸線「大船」バス9分公文国際学園歩12分
| Person in charge 担当者より | | Rep Yamaoka The motto Hiroshi a "cordial", So that you are looking for your residential customers satisfactory, Since it will be the utmost support, Humbly thank you. 担当者山岡 弘史「誠心誠意」をモットーに、お客様が満足いくご住宅探しができるよう、精一杯サポートさせていただきますので、何卒よろしくお願いいたします。 | Contact お問い合せ先 | | TEL: 0800-603-3273 [Toll free] mobile phone ・ Also available from PHS
Caller ID is not notified
Please contact the "saw SUUMO (Sumo)"
If it does not lead, If the real estate company TEL:0800-603-3273【通話料無料】携帯電話・PHSからもご利用いただけます
発信者番号は通知されません
「SUUMO(スーモ)を見た」と問い合わせください
つながらない方、不動産会社の方は
| Building coverage, floor area ratio 建ぺい率・容積率 | | Building coverage: 50%, Volume ratio: 80% 建ぺい率:50%、容積率:80% | Time residents 入居時期 | | Consultation 相談 | Land of the right form 土地の権利形態 | | Ownership 所有権 | Structure and method of construction 構造・工法 | | Wooden 2-story 木造2階建 | Use district 用途地域 | | Urbanization control area 市街化調整区域 | Land category 地目 | | Residential land 宅地 | Other limitations その他制限事項 | | Residential land development construction regulation area 宅地造成工事規制区域 | Overview and notices その他概要・特記事項 | | Contact: Yamaoka Hiroshi, Building Permits reason: control area per building permit requirements, Building confirmation number: first H25SBC- Make 02489H issue other 担当者:山岡 弘史、建築許可理由:調整区域につき建築許可要、建築確認番号:第H25SBC-確02489H号他 | Company profile 会社概要 | | <Mediation> Minister of Land, Infrastructure and Transport (2) the first 007,451 No. Century 21 (stock) Eye construction business 2 Division Yubinbango244-0805 Kanagawa Prefecture, Totsuka-ku, Yokohama-shi Kawakami cho, 87-4 <仲介>国土交通大臣(2)第007451号センチュリー21(株)アイ建設営業二課〒244-0805 神奈川県横浜市戸塚区川上町87-4 |
Local appearance photo現地外観写真 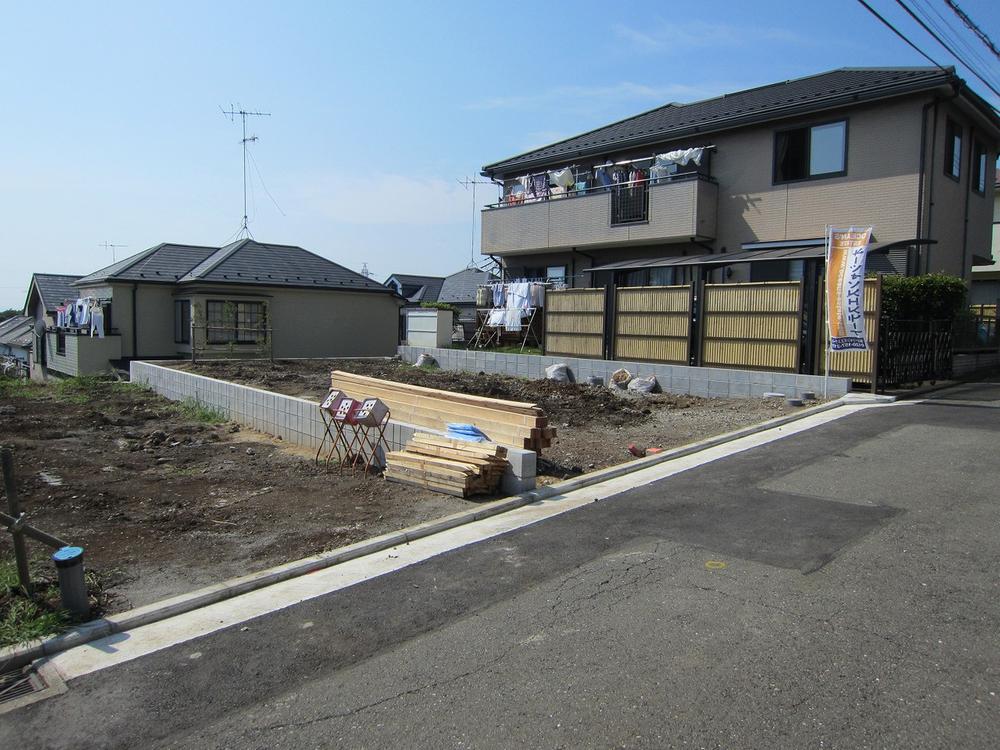 Local (September 2013) Shooting
現地(2013年9月)撮影
Local photos, including front road前面道路含む現地写真 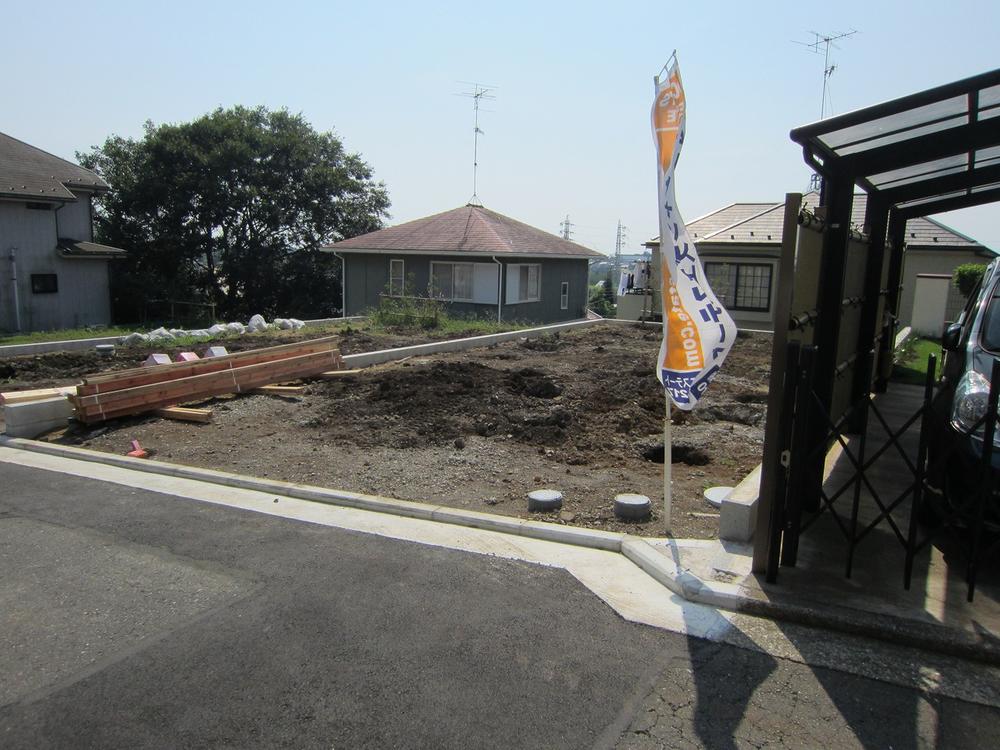 Local (September 2013) Shooting
現地(2013年9月)撮影
Same specifications photo (kitchen)同仕様写真(キッチン) 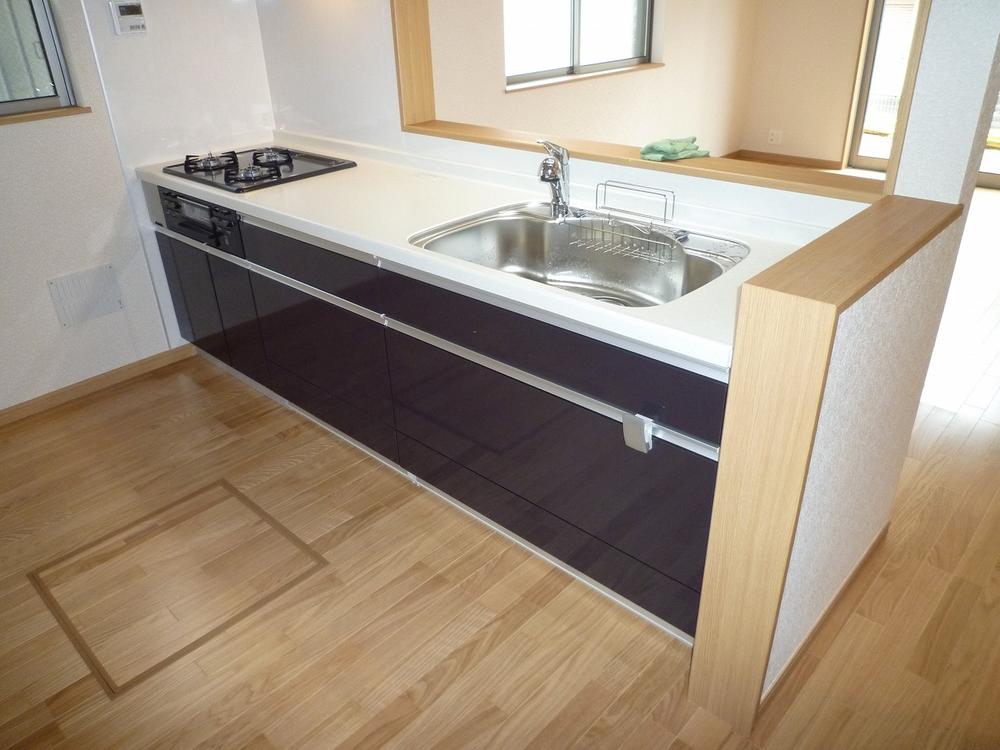 kitchen ・ Same specifications
キッチン・同仕様
Floor plan間取り図 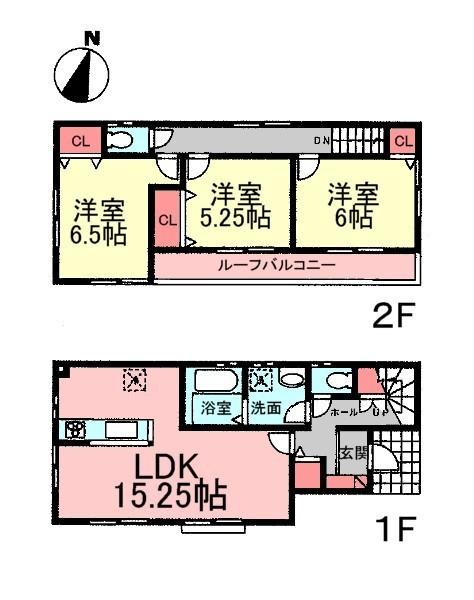 (1 Building), Price 29,800,000 yen, 3LDK, Land area 103.33 sq m , Building area 82.38 sq m
(1号棟)、価格2980万円、3LDK、土地面積103.33m2、建物面積82.38m2
Same specifications photo (bathroom)同仕様写真(浴室) 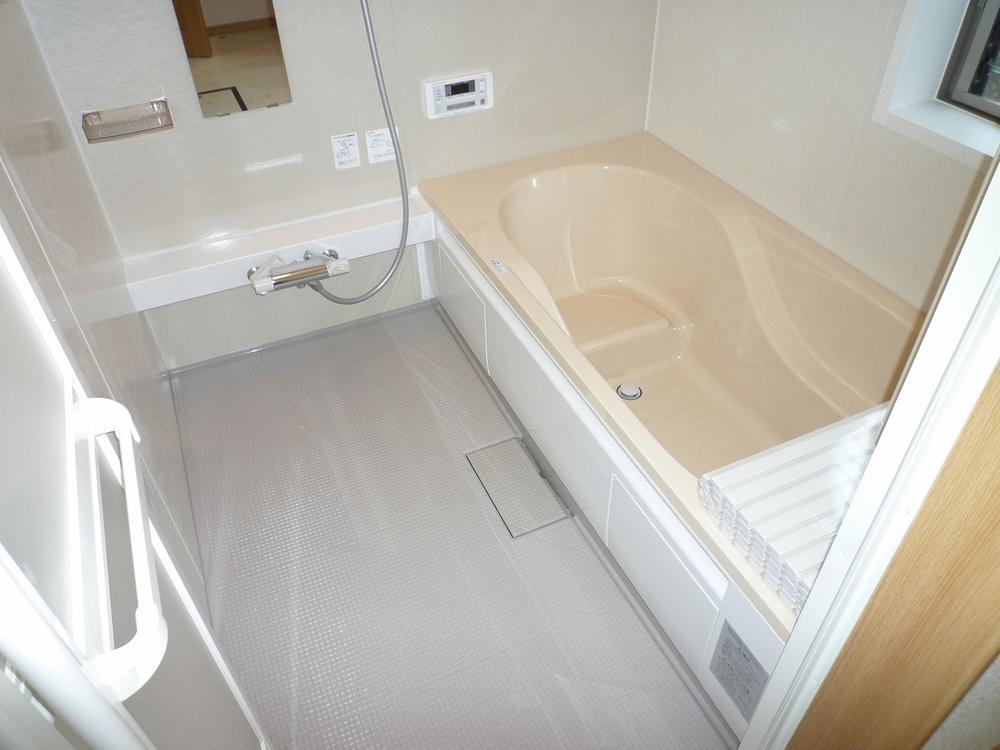 bathroom ・ Same specifications
浴室・同仕様
Wash basin, toilet洗面台・洗面所 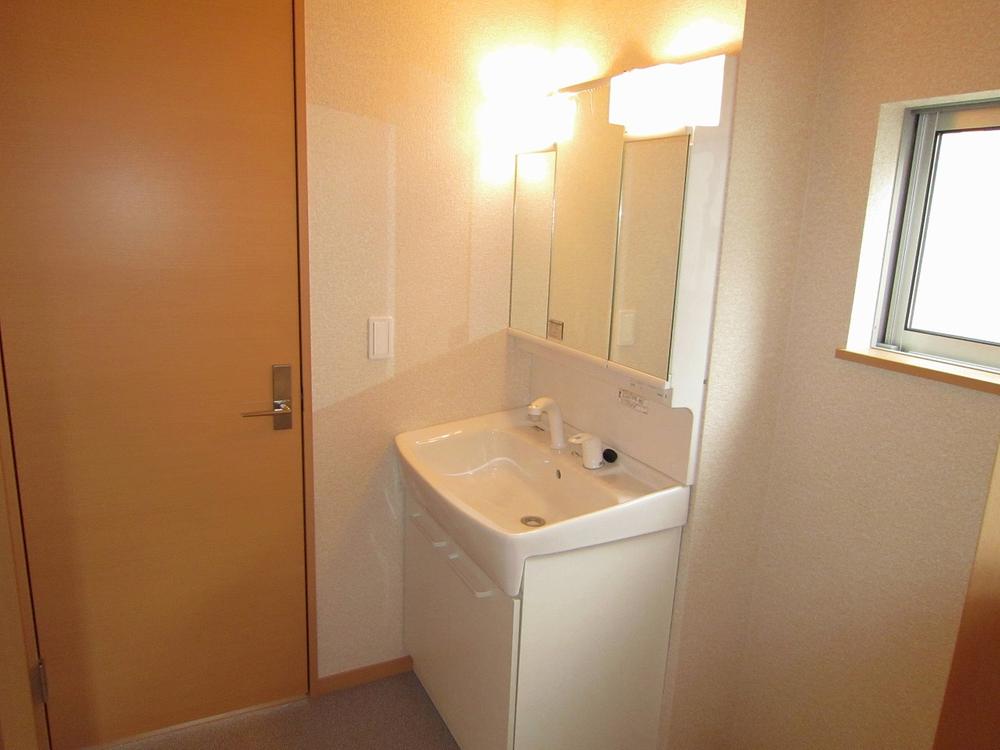 bathroom ・ Same specifications
洗面室・同仕様
Toiletトイレ 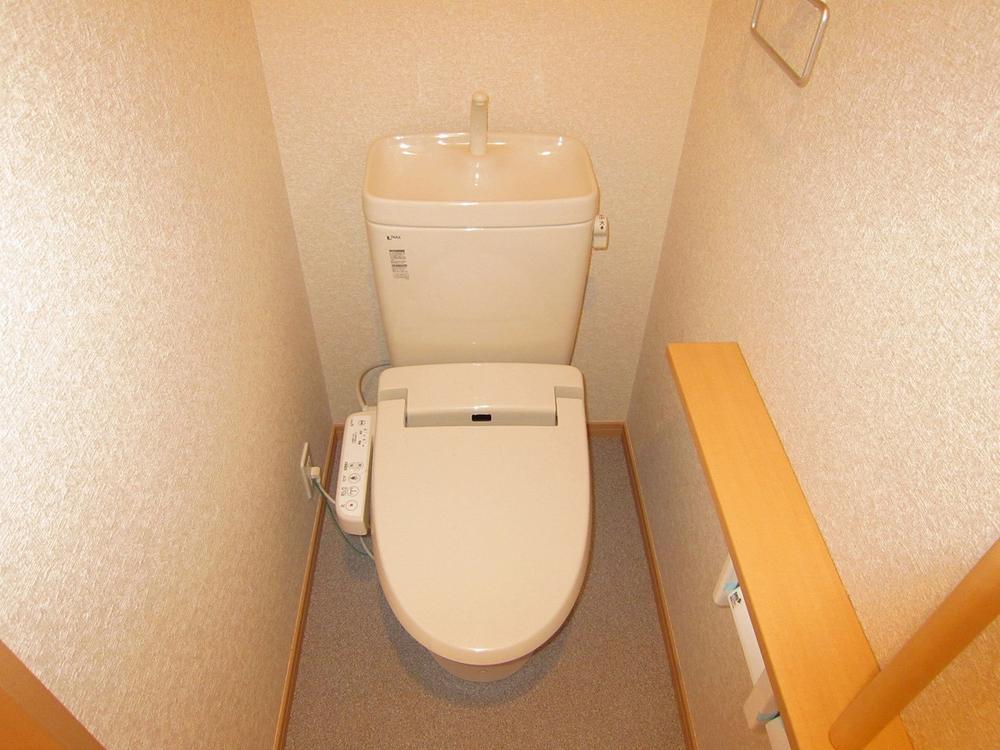 toilet ・ Same specifications
トイレ・同仕様
Floor plan間取り図 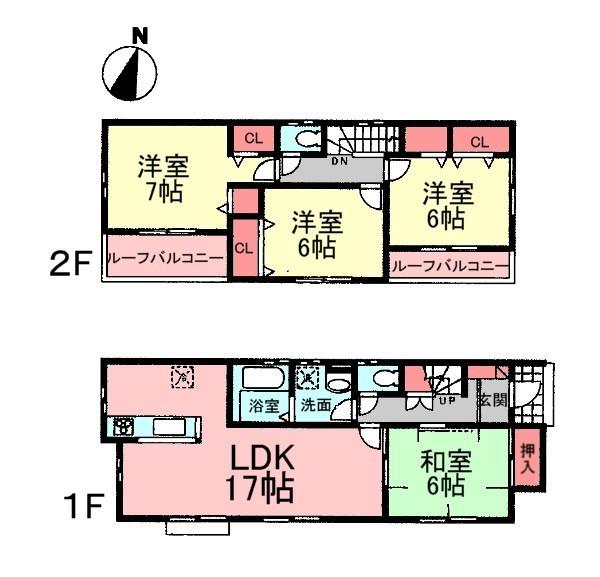 (Building 2), Price 33,800,000 yen, 4LDK, Land area 125.01 sq m , Building area 99.98 sq m
(2号棟)、価格3380万円、4LDK、土地面積125.01m2、建物面積99.98m2
Location
|









