New Homes » Kanto » Kanagawa Prefecture » Totsuka-ku, Yokohama-shi
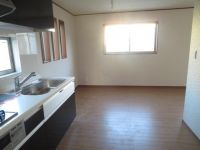 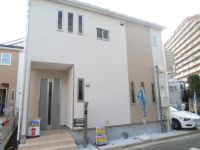
| | Kanagawa Prefecture, Totsuka-ku, Yokohama-shi 神奈川県横浜市戸塚区 |
| JR Tokaido Line "Totsuka" walk 35 minutes JR東海道本線「戸塚」歩35分 |
| ■ Newly built condominiums equipped "solar power generation system."! ■ Front road about 6m, South terraced per sense of openness and yang per good location! ■『太陽光発電システム』装備の新築分譲住宅!■前面道路約6m、南雛壇につき開放感と陽当り良好の立地! |
| □ LDK13,5 Pledge ~ 17 Pledge in storage is also rich, Livability good in the spacious floor plan! □LDK13,5帖 ~ 17帖で収納も豊富、ゆったりとした間取りで居住性良好! |
Features pickup 特徴ピックアップ | | Solar power system / 2 along the line more accessible / Facing south / System kitchen / Bathroom Dryer / Yang per good / A quiet residential area / Or more before road 6m / Washbasin with shower / Toilet 2 places / Bathroom 1 tsubo or more / 2-story / Warm water washing toilet seat / City gas 太陽光発電システム /2沿線以上利用可 /南向き /システムキッチン /浴室乾燥機 /陽当り良好 /閑静な住宅地 /前道6m以上 /シャワー付洗面台 /トイレ2ヶ所 /浴室1坪以上 /2階建 /温水洗浄便座 /都市ガス | Property name 物件名 | | Totsuka Totsuka-cho - newly built condominiums (all 6 buildings) 戸塚区戸塚町‐新築分譲住宅(全6棟) | Price 価格 | | 30,800,000 yen ~ 32,800,000 yen 3080万円 ~ 3280万円 | Floor plan 間取り | | 3LDK + S (storeroom) ~ 4LDK 3LDK+S(納戸) ~ 4LDK | Units sold 販売戸数 | | 3 units 3戸 | Total units 総戸数 | | 6 units 6戸 | Land area 土地面積 | | 79.91 sq m ~ 93.2 sq m (measured) 79.91m2 ~ 93.2m2(実測) | Building area 建物面積 | | 88.29 sq m ~ 89.1 sq m (measured) 88.29m2 ~ 89.1m2(実測) | Driveway burden-road 私道負担・道路 | | Road width: 6m, Asphaltic pavement 道路幅:6m、アスファルト舗装 | Completion date 完成時期(築年月) | | December 2013 schedule 2013年12月予定 | Address 住所 | | Kanagawa Prefecture, Totsuka-ku, Yokohama-shi Totsuka-cho 神奈川県横浜市戸塚区戸塚町 | Traffic 交通 | | JR Tokaido Line "Totsuka" walk 35 minutes
Blue Line "Totsuka" walk 35 minutes
JR Yokosuka Line "Totsuka" walk 35 minutes JR東海道本線「戸塚」歩35分
ブルーライン「戸塚」歩35分
JR横須賀線「戸塚」歩35分
| Related links 関連リンク | | [Related Sites of this company] 【この会社の関連サイト】 | Person in charge 担当者より | | Responsible Shataku Kenfuru fence By listening carefully to your favorite Daisuke customers, We will be happy to help hard with the intention Find your residence. 担当者宅建古垣 大輔お客様のご希望をよくお聞きして、自分の住まいを探すつもりで一生懸命お手伝いさせて頂きます。 | Contact お問い合せ先 | | TEL: 0800-603-1840 [Toll free] mobile phone ・ Also available from PHS
Caller ID is not notified
Please contact the "saw SUUMO (Sumo)"
If it does not lead, If the real estate company TEL:0800-603-1840【通話料無料】携帯電話・PHSからもご利用いただけます
発信者番号は通知されません
「SUUMO(スーモ)を見た」と問い合わせください
つながらない方、不動産会社の方は
| Building coverage, floor area ratio 建ぺい率・容積率 | | Kenpei rate: 200% ・ 150%, Volume ratio: 60% 建ペい率:200%・150%、容積率:60% | Time residents 入居時期 | | December 2013 2013年12月 | Land of the right form 土地の権利形態 | | Ownership 所有権 | Use district 用途地域 | | Two dwellings, One middle and high 2種住居、1種中高 | Land category 地目 | | Residential land 宅地 | Overview and notices その他概要・特記事項 | | Contact: old fence Daisuke, Building confirmation number: 105363 No. other 担当者:古垣 大輔、建築確認番号:105363号他 | Company profile 会社概要 | | <Mediation> Kanagawa Governor (6) Article 018811 No. Century 21 (stock) Star Life business 2 Division Yubinbango220-0005 Kanagawa Prefecture, Nishi-ku, Yokohama-shi Nanko 2-11-1 Yokohama Em ・ Es ・ Building second floor <仲介>神奈川県知事(6)第018811号センチュリー21(株)スターライフ営業二課〒220-0005 神奈川県横浜市西区南幸2-11-1 横浜エム・エス・ビル2階 |
Kitchenキッチン ![Kitchen. [Building 2] Indoor (11 May 2013) Shooting](/images/kanagawa/yokohamashitotsuka/d807a30035.jpg) [Building 2] Indoor (11 May 2013) Shooting
【2号棟】室内(2013年11月)撮影
Local appearance photo現地外観写真 ![Local appearance photo. [Building 2] "Local (November 2013) Shooting](/images/kanagawa/yokohamashitotsuka/d807a30019.jpg) [Building 2] "Local (November 2013) Shooting
【2号棟】「現地(2013年11月)撮影
Livingリビング ![Living. [Building 2] Indoor (11 May 2013) Shooting](/images/kanagawa/yokohamashitotsuka/d807a30020.jpg) [Building 2] Indoor (11 May 2013) Shooting
【2号棟】室内(2013年11月)撮影
Non-living roomリビング以外の居室 ![Non-living room. [Building 2] Indoor (11 May 2013) Shooting](/images/kanagawa/yokohamashitotsuka/d807a30021.jpg) [Building 2] Indoor (11 May 2013) Shooting
【2号棟】室内(2013年11月)撮影
Floor plan間取り図 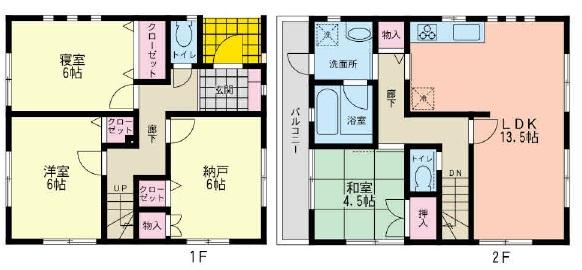 (Building 2), Price 32,800,000 yen, 3LDK+S, Land area 79.91 sq m , Building area 88.29 sq m
(2号棟)、価格3280万円、3LDK+S、土地面積79.91m2、建物面積88.29m2
Local appearance photo現地外観写真 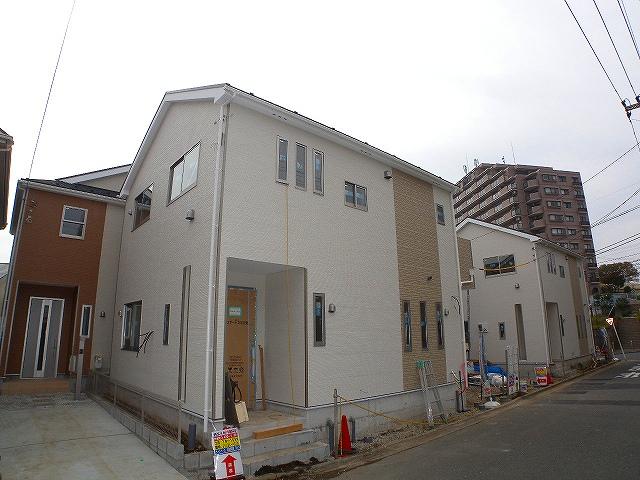 Local (11 May 2013) Shooting
現地(2013年11月)撮影
Livingリビング ![Living. [Building 2] Indoor (11 May 2013) Shooting](/images/kanagawa/yokohamashitotsuka/d807a30033.jpg) [Building 2] Indoor (11 May 2013) Shooting
【2号棟】室内(2013年11月)撮影
Bathroom浴室 ![Bathroom. [Building 2] Indoor (11 May 2013) Shooting](/images/kanagawa/yokohamashitotsuka/d807a30027.jpg) [Building 2] Indoor (11 May 2013) Shooting
【2号棟】室内(2013年11月)撮影
Kitchenキッチン ![Kitchen. [Building 2] Indoor (11 May 2013) Shooting](/images/kanagawa/yokohamashitotsuka/d807a30023.jpg) [Building 2] Indoor (11 May 2013) Shooting
【2号棟】室内(2013年11月)撮影
Non-living roomリビング以外の居室 ![Non-living room. [Building 2] Indoor (11 May 2013) Shooting](/images/kanagawa/yokohamashitotsuka/d807a30025.jpg) [Building 2] Indoor (11 May 2013) Shooting
【2号棟】室内(2013年11月)撮影
Entrance玄関 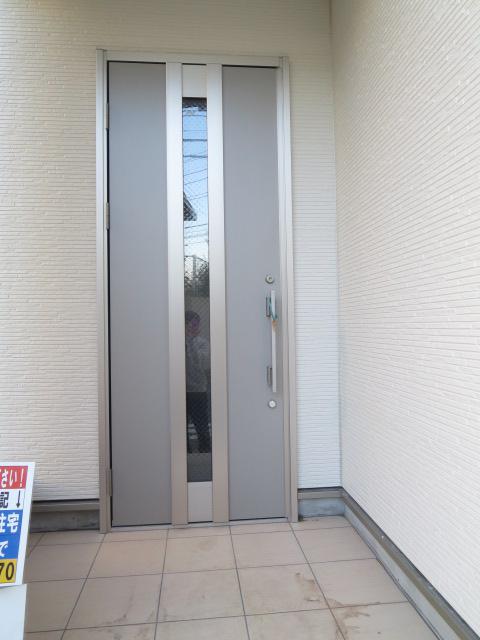 Local (11 May 2013) Shooting
現地(2013年11月)撮影
Wash basin, toilet洗面台・洗面所 ![Wash basin, toilet. [Building 2] Indoor (11 May 2013) Shooting](/images/kanagawa/yokohamashitotsuka/d807a30028.jpg) [Building 2] Indoor (11 May 2013) Shooting
【2号棟】室内(2013年11月)撮影
Toiletトイレ ![Toilet. [Building 2] Indoor (11 May 2013) Shooting](/images/kanagawa/yokohamashitotsuka/d807a30030.jpg) [Building 2] Indoor (11 May 2013) Shooting
【2号棟】室内(2013年11月)撮影
Local photos, including front road前面道路含む現地写真 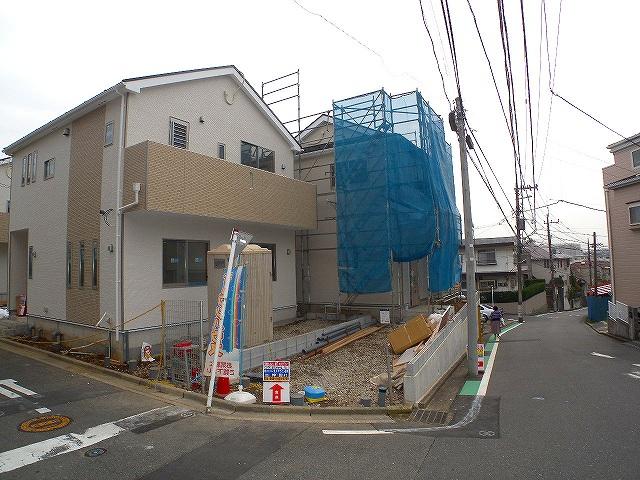 Local (11 May 2013) Shooting
現地(2013年11月)撮影
Park公園 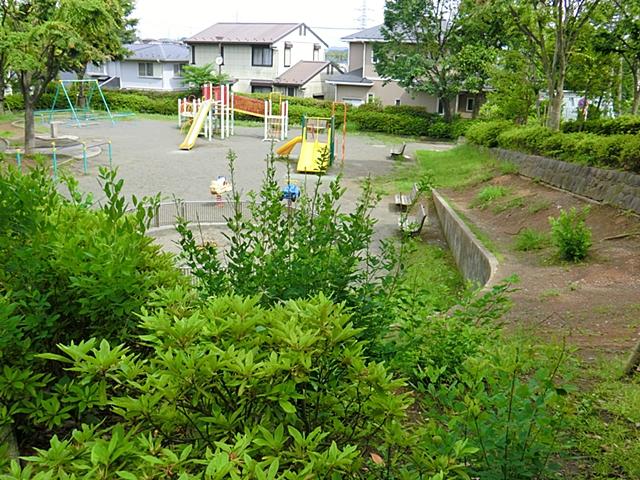 Ten 500m to one Roh District Park
十一ノ区公園まで500m
Floor plan間取り図 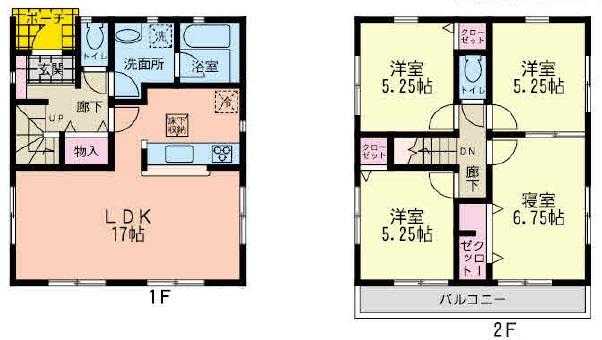 (4 Building), Price 30,800,000 yen, 4LDK, Land area 93.2 sq m , Building area 89.1 sq m
(4号棟)、価格3080万円、4LDK、土地面積93.2m2、建物面積89.1m2
Local appearance photo現地外観写真 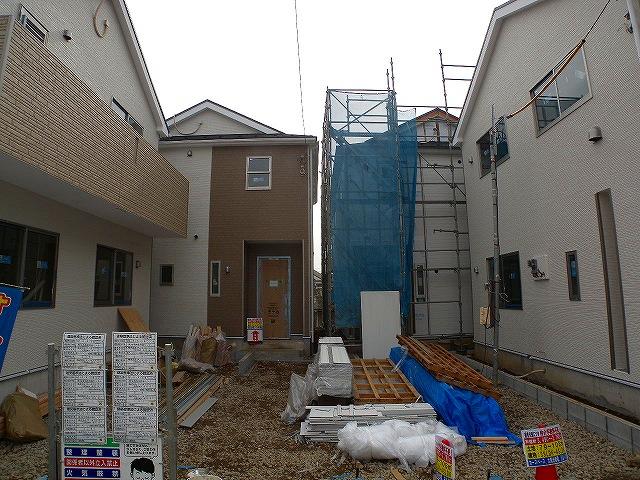 Local (11 May 2013) Shooting
現地(2013年11月)撮影
Kitchenキッチン ![Kitchen. [Building 2] Indoor (11 May 2013) Shooting](/images/kanagawa/yokohamashitotsuka/d807a30024.jpg) [Building 2] Indoor (11 May 2013) Shooting
【2号棟】室内(2013年11月)撮影
Non-living roomリビング以外の居室 ![Non-living room. [Building 2] Indoor (11 May 2013) Shooting](/images/kanagawa/yokohamashitotsuka/d807a30026.jpg) [Building 2] Indoor (11 May 2013) Shooting
【2号棟】室内(2013年11月)撮影
Entrance玄関 ![Entrance. [Building 2] Indoor (11 May 2013) Shooting](/images/kanagawa/yokohamashitotsuka/d807a30029.jpg) [Building 2] Indoor (11 May 2013) Shooting
【2号棟】室内(2013年11月)撮影
Local photos, including front road前面道路含む現地写真 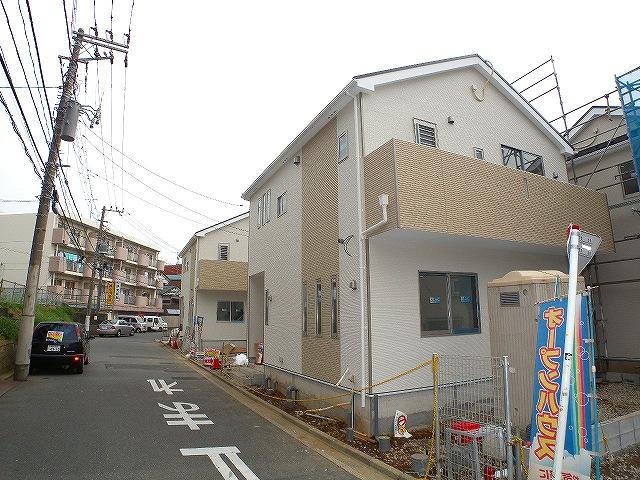 Local (11 May 2013) Shooting
現地(2013年11月)撮影
Floor plan間取り図 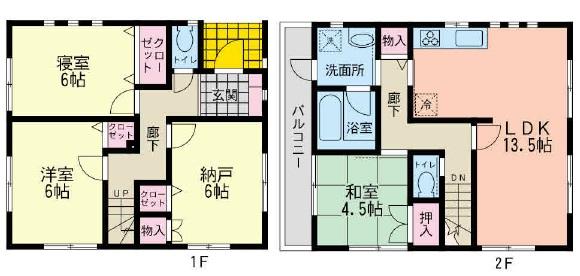 (5 Building), Price 32,800,000 yen, 3LDK+S, Land area 79.98 sq m , Building area 88.29 sq m
(5号棟)、価格3280万円、3LDK+S、土地面積79.98m2、建物面積88.29m2
Location
|


![Kitchen. [Building 2] Indoor (11 May 2013) Shooting](/images/kanagawa/yokohamashitotsuka/d807a30035.jpg)
![Local appearance photo. [Building 2] "Local (November 2013) Shooting](/images/kanagawa/yokohamashitotsuka/d807a30019.jpg)
![Living. [Building 2] Indoor (11 May 2013) Shooting](/images/kanagawa/yokohamashitotsuka/d807a30020.jpg)
![Non-living room. [Building 2] Indoor (11 May 2013) Shooting](/images/kanagawa/yokohamashitotsuka/d807a30021.jpg)


![Living. [Building 2] Indoor (11 May 2013) Shooting](/images/kanagawa/yokohamashitotsuka/d807a30033.jpg)
![Bathroom. [Building 2] Indoor (11 May 2013) Shooting](/images/kanagawa/yokohamashitotsuka/d807a30027.jpg)
![Kitchen. [Building 2] Indoor (11 May 2013) Shooting](/images/kanagawa/yokohamashitotsuka/d807a30023.jpg)
![Non-living room. [Building 2] Indoor (11 May 2013) Shooting](/images/kanagawa/yokohamashitotsuka/d807a30025.jpg)

![Wash basin, toilet. [Building 2] Indoor (11 May 2013) Shooting](/images/kanagawa/yokohamashitotsuka/d807a30028.jpg)
![Toilet. [Building 2] Indoor (11 May 2013) Shooting](/images/kanagawa/yokohamashitotsuka/d807a30030.jpg)




![Kitchen. [Building 2] Indoor (11 May 2013) Shooting](/images/kanagawa/yokohamashitotsuka/d807a30024.jpg)
![Non-living room. [Building 2] Indoor (11 May 2013) Shooting](/images/kanagawa/yokohamashitotsuka/d807a30026.jpg)
![Entrance. [Building 2] Indoor (11 May 2013) Shooting](/images/kanagawa/yokohamashitotsuka/d807a30029.jpg)

