New Homes » Kanto » Kanagawa Prefecture » Totsuka-ku, Yokohama-shi
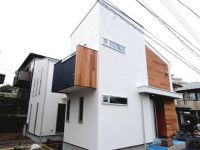 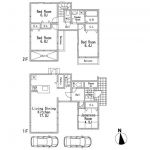
| | Kanagawa Prefecture, Totsuka-ku, Yokohama-shi 神奈川県横浜市戸塚区 |
| JR Tokaido Line "Totsuka" bus 13 minutes before Nishiyokohamakokusaisogobyoin walk 4 minutes JR東海道本線「戸塚」バス13分西横浜国際総合病院前歩4分 |
| Exclusive designer Residence site area 136 sq m more than ・ It is 4LDK with a courtyard. Ryukyu tatami-style modern Japanese-style room ・ With a convenient pantry in the 17th pledge comfortable relaxing living kitchen. 高級デザイナーズレジデンス敷地面積136m2超 ・ 中庭付きの4LDKです。琉球畳風モダンな和室 ・ 17帖のゆったりくつろげるリビングキッチンには便利なパントリー付。 |
| JR line "Totsuka" bus 13 minutes from the train station ・ Bus stop "Nishiyokohamakokusaisogobyoin before" 4-minute walk. JR線「戸塚」駅からバス13分 ・ バス停「西横浜国際総合病院前」徒歩4分。 |
Features pickup 特徴ピックアップ | | System kitchen / All room storage / A quiet residential area / LDK15 tatami mats or more / Japanese-style room / Face-to-face kitchen / Toilet 2 places / 2-story / Atrium / Dish washing dryer システムキッチン /全居室収納 /閑静な住宅地 /LDK15畳以上 /和室 /対面式キッチン /トイレ2ヶ所 /2階建 /吹抜け /食器洗乾燥機 | Price 価格 | | 39,800,000 yen 3980万円 | Floor plan 間取り | | 4LDK 4LDK | Units sold 販売戸数 | | 1 units 1戸 | Total units 総戸数 | | 1 units 1戸 | Land area 土地面積 | | 136.54 sq m (41.30 tsubo) (Registration) 136.54m2(41.30坪)(登記) | Building area 建物面積 | | 103.28 sq m (31.24 tsubo) (Registration) 103.28m2(31.24坪)(登記) | Driveway burden-road 私道負担・道路 | | Nothing, East 6.5m width 無、東6.5m幅 | Completion date 完成時期(築年月) | | December 2013 2013年12月 | Address 住所 | | Kanagawa Prefecture, Totsuka-ku, Yokohama-shi Totsuka-cho, 1907-7 神奈川県横浜市戸塚区戸塚町1907-7 | Traffic 交通 | | JR Tokaido Line "Totsuka" bus 13 minutes before Nishiyokohamakokusaisogobyoin walk 4 minutes JR東海道本線「戸塚」バス13分西横浜国際総合病院前歩4分
| Person in charge 担当者より | | The person in charge Co., Ltd. 担当者株式会社 | Contact お問い合せ先 | | TEL: 0800-603-3016 [Toll free] mobile phone ・ Also available from PHS
Caller ID is not notified
Please contact the "saw SUUMO (Sumo)"
If it does not lead, If the real estate company TEL:0800-603-3016【通話料無料】携帯電話・PHSからもご利用いただけます
発信者番号は通知されません
「SUUMO(スーモ)を見た」と問い合わせください
つながらない方、不動産会社の方は
| Building coverage, floor area ratio 建ぺい率・容積率 | | 40% ・ 80% 40%・80% | Time residents 入居時期 | | January 2014 2014年1月 | Land of the right form 土地の権利形態 | | Ownership 所有権 | Structure and method of construction 構造・工法 | | Wooden 2-story 木造2階建 | Use district 用途地域 | | One low-rise 1種低層 | Other limitations その他制限事項 | | Setback: upon セットバック:要 | Overview and notices その他概要・特記事項 | | Contact: Corporation, Facilities: Public Water Supply, This sewage, Building confirmation number: H25 Ken確 KBI03500, Parking: car space 担当者:株式会社、設備:公営水道、本下水、建築確認番号:H25建確KBI03500、駐車場:カースペース | Company profile 会社概要 | | <Seller> Governor of Kanagawa Prefecture (3) No. 023700 (Corporation) Japan Serban Distribution Division Yubinbango220-0004 Kanagawa Prefecture, Nishi-ku, Yokohama-shi Kitasaiwai 2-8-4 <売主>神奈川県知事(3)第023700号(株)日本セルバン 流通事業部〒220-0004 神奈川県横浜市西区北幸2-8-4 |
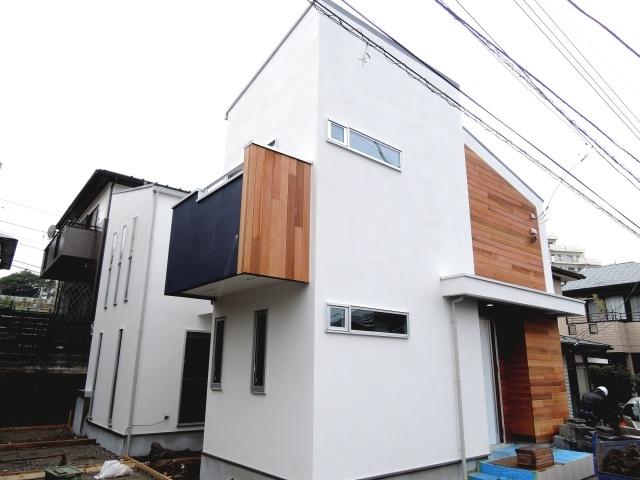 Local appearance photo
現地外観写真
Floor plan間取り図 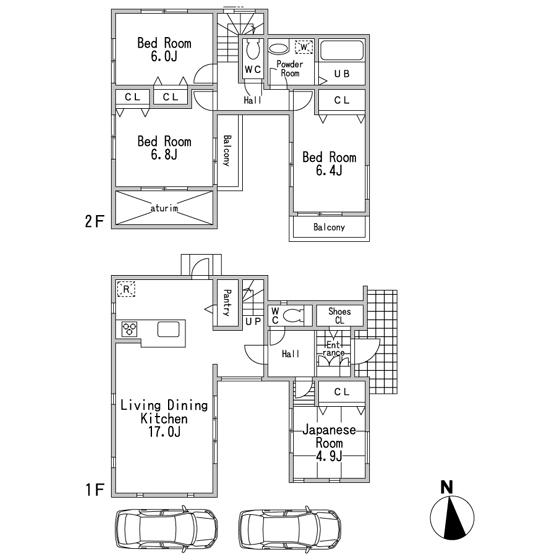 39,800,000 yen, 4LDK, Land area 136.54 sq m , Building area 103.28 sq m
3980万円、4LDK、土地面積136.54m2、建物面積103.28m2
Same specifications photos (living)同仕様写真(リビング) 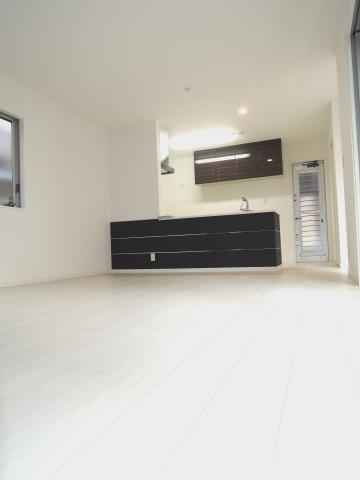 17 Pledge of living (first floor)
17帖のリビング(1階)
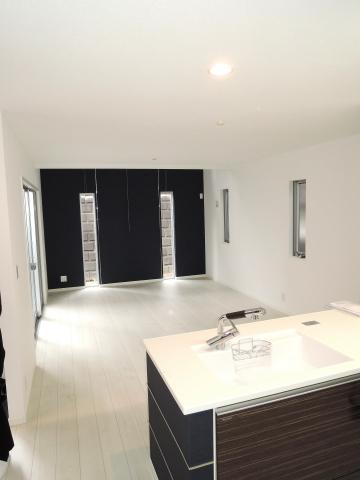 Same specifications photos (living)
同仕様写真(リビング)
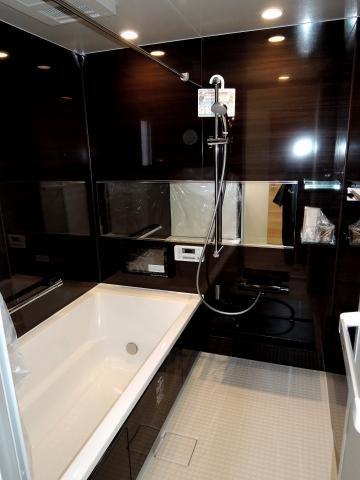 Same specifications photo (bathroom)
同仕様写真(浴室)
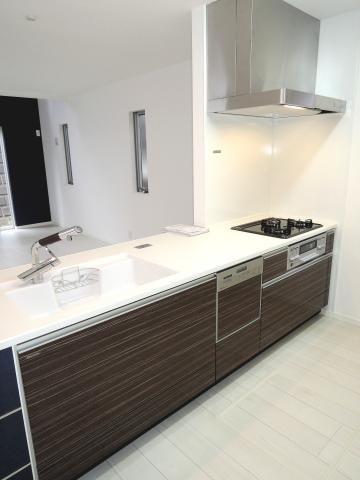 Same specifications photo (kitchen)
同仕様写真(キッチン)
Non-living roomリビング以外の居室 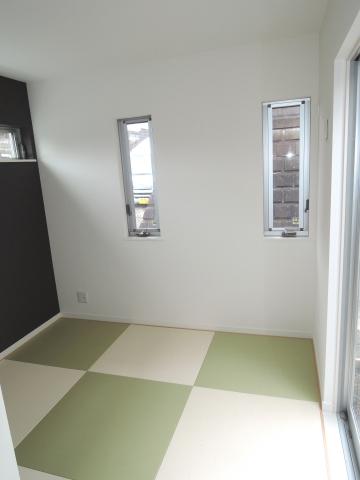 4.9 Pledge Japanese-style room (first floor)
4.9帖和室(1階)
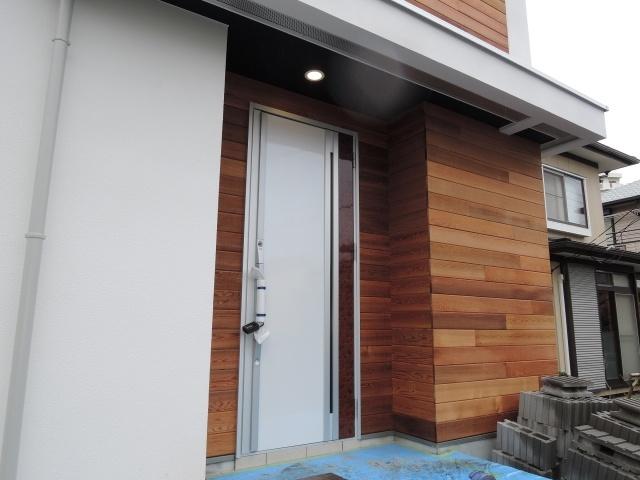 Entrance
玄関
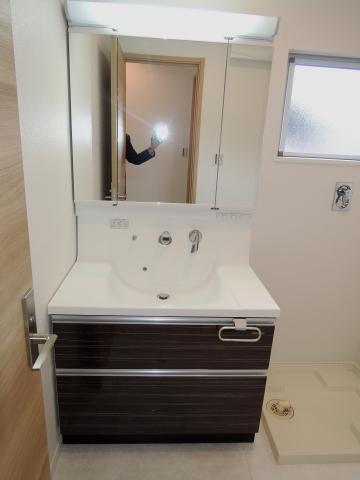 Wash basin, toilet
洗面台・洗面所
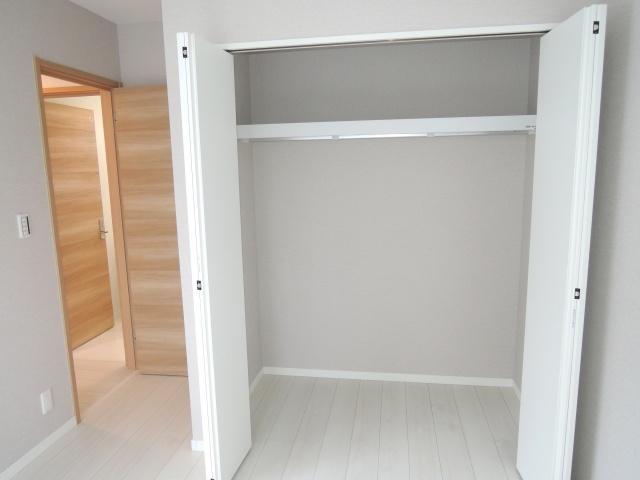 Receipt
収納
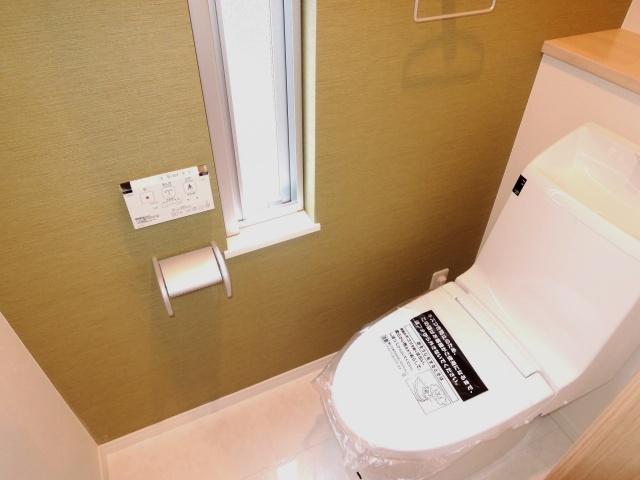 Toilet
トイレ
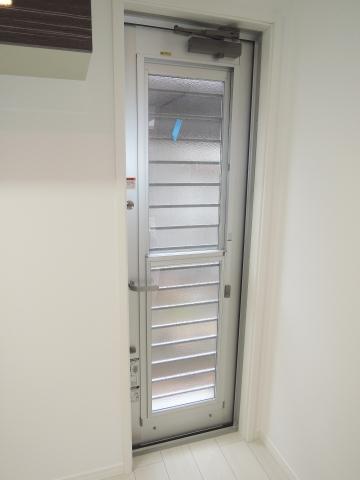 Other introspection
その他内観
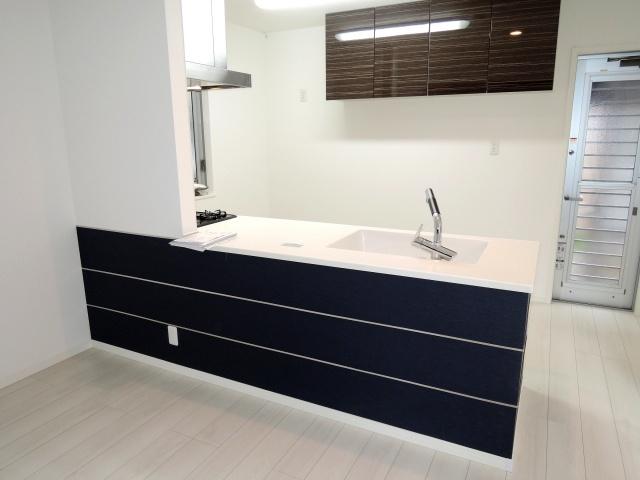 Same specifications photo (kitchen)
同仕様写真(キッチン)
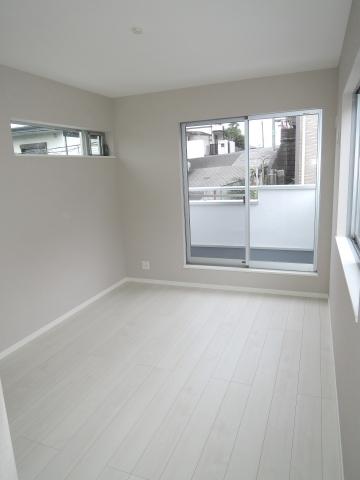 Western-style facing the balcony (second floor)
バルコニーに面した洋室(2階)
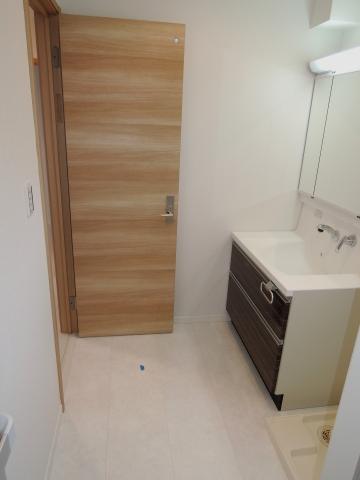 Wash basin, toilet
洗面台・洗面所
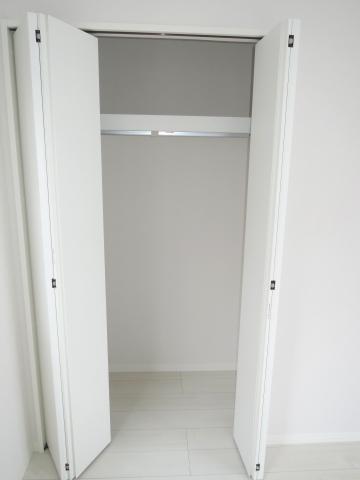 Receipt
収納
Other introspectionその他内観 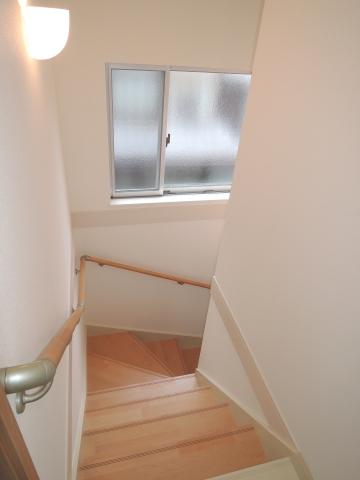 Stairs part
階段部分
Non-living roomリビング以外の居室 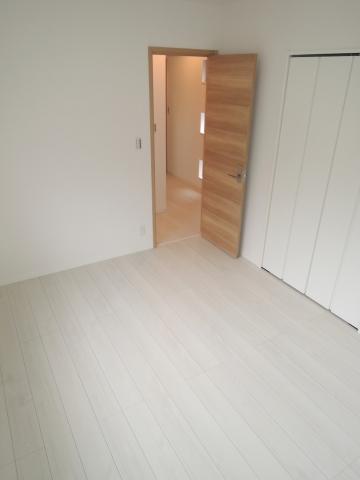 Western-style (second floor)
洋室(2階)
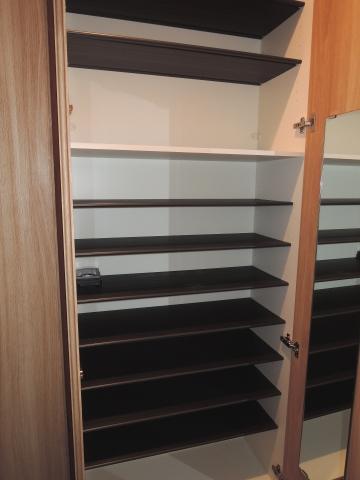 Receipt
収納
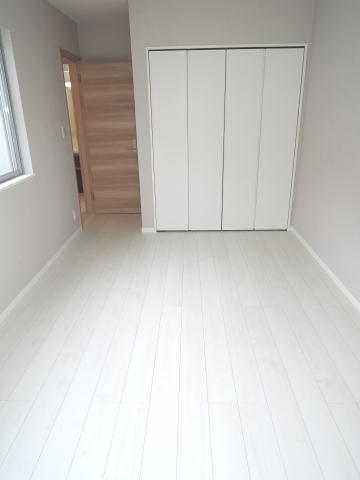 Western-style (second floor)
洋室(2階)
Location
|





















