New Homes » Kanto » Kanagawa Prefecture » Totsuka-ku, Yokohama-shi
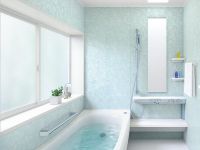 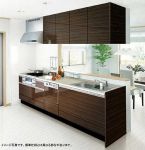
| | Kanagawa Prefecture, Totsuka-ku, Yokohama-shi 神奈川県横浜市戸塚区 |
| JR Yokosuka Line "Totsuka" walk 9 minutes JR横須賀線「戸塚」歩9分 |
| Convenient for transportation to the metropolitan area and tourist attractions JR Totsuka Station achieve development while leaving the taste of the old Tokaido. Metropolitan area ・ Yokohama, Shonan ・ This is the area move to suit the Kamakura and mood ^^ 都内や観光地への交通至便 旧東海道の風情を残しながら発展を遂げるJR戸塚駅。 都内・横浜、湘南・鎌倉と気分に合わせて動けるエリアです^^ |
| ■ JR Tokaido Line ・ Yokohama Municipal Subway Blue Line 2 line 3 station available □ A 30-minute drive from the Shonan 35 minute drive from the Kamakura ■ JR Totsuka Station commercial facility large number !! Department store "modi" is to "lapis" round food 遊館 ・ Bookstore ・ ^^ That there is also a Uniqlo Super Of course Tsu think you also shopping street □ Not only commercial facility, For cram school often, A lot of children are many healthy elderly live region. Culture and sports in close contact with the community ・ Welfare facilities also substantial ^^ ■ "Gender Equality Center Yokohama (nickname: Forum) is, Facility, which was built for the purpose of "men and women are both live vividly society". Women's heart and health seminars for the body, Cooking for men ・ Housework participation workshop held ■JR東海道本線・横浜市営地下鉄ブルーライン 2路線3駅利用可能□湘南まで車で30分 鎌倉まで車で35分■JR戸塚駅は商業施設多数!! 百貨店『modi』『ラピス』にはまるい食遊館・書店・ユニクロスーパーもあります^^ もちろん商店街もありますよっ□商業施設だけでなく、学習塾が多いため、子供が多く元気な高齢者もたくさん住まう地域。地域に密着した文化やスポーツ・福祉施設も充実しています^^■「男女共同参画センター横浜(愛称:フォーラム)は、「男女がともにいきいきと暮らせる社会」を目的に造られた施設。女性のこころとからだのための健康セミナー、男性向けの料理・家事参加ワークショップも開催 |
Features pickup 特徴ピックアップ | | 2 along the line more accessible / LDK18 tatami mats or more / Super close / Facing south / System kitchen / Bathroom Dryer / Yang per good / All room storage / Siemens south road / A quiet residential area / Corner lot / Washbasin with shower / Face-to-face kitchen / Toilet 2 places / Bathroom 1 tsubo or more / Double-glazing / Warm water washing toilet seat / TV with bathroom / Underfloor Storage / The window in the bathroom / TV monitor interphone / Ventilation good / All living room flooring / Built garage / Dish washing dryer / Water filter / Three-story or more / Living stairs / City gas / Flat terrain 2沿線以上利用可 /LDK18畳以上 /スーパーが近い /南向き /システムキッチン /浴室乾燥機 /陽当り良好 /全居室収納 /南側道路面す /閑静な住宅地 /角地 /シャワー付洗面台 /対面式キッチン /トイレ2ヶ所 /浴室1坪以上 /複層ガラス /温水洗浄便座 /TV付浴室 /床下収納 /浴室に窓 /TVモニタ付インターホン /通風良好 /全居室フローリング /ビルトガレージ /食器洗乾燥機 /浄水器 /3階建以上 /リビング階段 /都市ガス /平坦地 | Price 価格 | | 34,800,000 yen ~ 39,800,000 yen 3480万円 ~ 3980万円 | Floor plan 間取り | | 4LDK 4LDK | Units sold 販売戸数 | | 9 units 9戸 | Total units 総戸数 | | 10 units 10戸 | Land area 土地面積 | | 60.1 sq m ~ 80.55 sq m (registration) 60.1m2 ~ 80.55m2(登記) | Building area 建物面積 | | 92.73 sq m ~ 111.15 sq m (registration) 92.73m2 ~ 111.15m2(登記) | Driveway burden-road 私道負担・道路 | | Position designated road equity: 83.79 sq m × 1 / 7(4-10) Set back 28.94 sq m × 1 / 10 Garbage Storage equity 2.45 × 1 / 10 位置指定道路持分:83.79m2×1/7(4-10) セットバック28.94m2×1/10 ゴミ置き場持分2.45×1/10 | Completion date 完成時期(築年月) | | January 2014 will 2014年1月予定 | Address 住所 | | Kanagawa Prefecture, Totsuka-ku, Yokohama-shi Totsuka-cho 神奈川県横浜市戸塚区戸塚町 | Traffic 交通 | | JR Yokosuka Line "Totsuka" walk 9 minutes
Blue Line "landing" walk 17 minutes
Blue Line "Maioka" walk 33 minutes JR横須賀線「戸塚」歩9分
ブルーライン「踊場」歩17分
ブルーライン「舞岡」歩33分
| Related links 関連リンク | | [Related Sites of this company] 【この会社の関連サイト】 | Person in charge 担当者より | | Anything can be if there is a person in charge of Satoshi Fukushima Genki! 担当者福嶋聡元気があれば何でも出来る! | Contact お問い合せ先 | | TEL: 0800-808-9234 [Toll free] mobile phone ・ Also available from PHS
Caller ID is not notified
Please contact the "saw SUUMO (Sumo)"
If it does not lead, If the real estate company TEL:0800-808-9234【通話料無料】携帯電話・PHSからもご利用いただけます
発信者番号は通知されません
「SUUMO(スーモ)を見た」と問い合わせください
つながらない方、不動産会社の方は
| Most price range 最多価格帯 | | 34,800,000 yen ・ 36,800,000 yen ・ 37,800,000 yen ・ 38,800,000 yen ・ 39,800,000 yen 3400 (each 3 units) 3480万円台・3680万円台・3780万円台・3880万円台・3980万円台3400(各3戸) | Building coverage, floor area ratio 建ぺい率・容積率 | | Building coverage: 60% Volume ratio: 200% 建ぺい率:60% 容積率:200% | Time residents 入居時期 | | Consultation 相談 | Land of the right form 土地の権利形態 | | Ownership 所有権 | Structure and method of construction 構造・工法 | | Wooden three-story 木造3階建て | Use district 用途地域 | | One dwelling 1種住居 | Land category 地目 | | Residential land 宅地 | Other limitations その他制限事項 | | Quasi-fire zones 準防火地域 | Overview and notices その他概要・特記事項 | | Contact: Satoshi Fukushima, Building confirmation number: No. 13KAK Ken確 03554 担当者:福嶋聡、建築確認番号:第13KAK建確03554号 | Company profile 会社概要 | | <Mediation> Governor of Kanagawa Prefecture (1) the first 028,126 No. land Factory Co., Ltd. Yubinbango231-0015 Yokohama-shi, Kanagawa, Naka-ku, Onoe-cho 6-83 <仲介>神奈川県知事(1)第028126号ランドファクトリー(株)〒231-0015 神奈川県横浜市中区尾上町6-83 |
Bathroom浴室 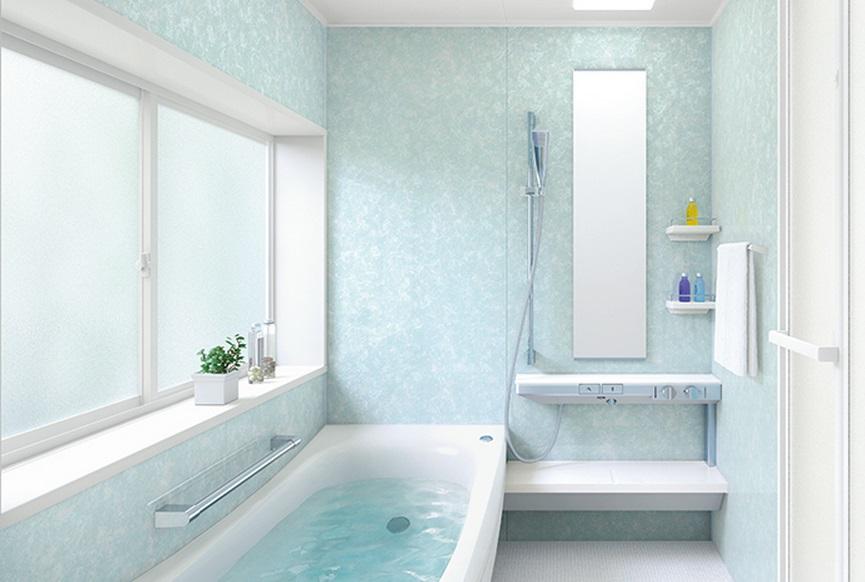 Since the company's standard specification Terrestrial digital LCD TV with unit bus is a dated bathroom dryer, It reduces the occurrence of mold.
同社標準仕様地デジ対応液晶TV付ユニットバスは浴室乾燥機付なので、カビの発生を抑えます。
Otherその他 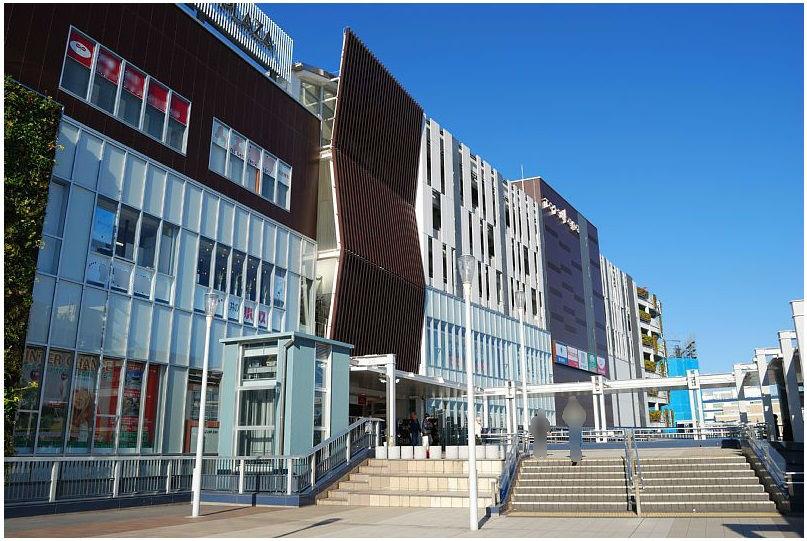 Large-scale commercial facilities "Totsukana"
大型商業施設『トツカーナ』
Kitchenキッチン 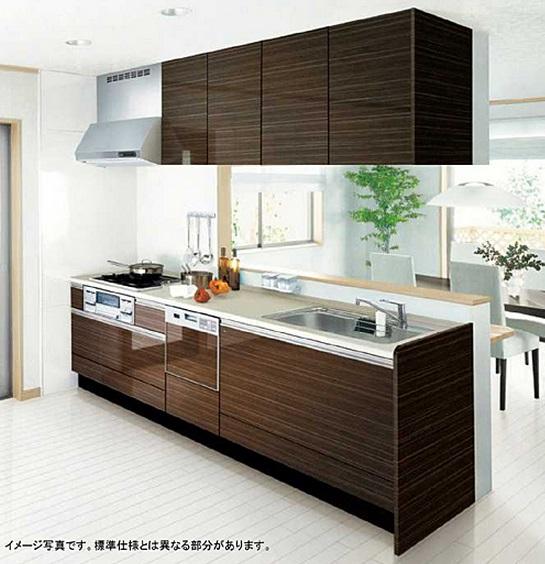 The company standard specification kitchen
同社標準仕様キッチン
Floor plan間取り図 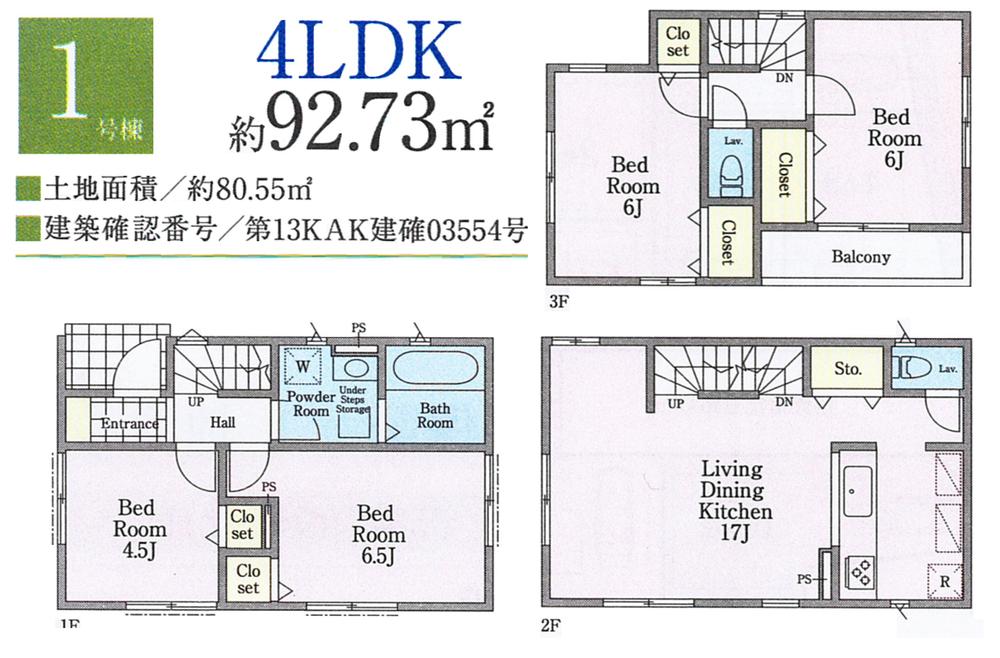 (1 Building), Price 34,800,000 yen, 4LDK, Land area 80.55 sq m , Building area 92.73 sq m
(1号棟)、価格3480万円、4LDK、土地面積80.55m2、建物面積92.73m2
Local appearance photo現地外観写真 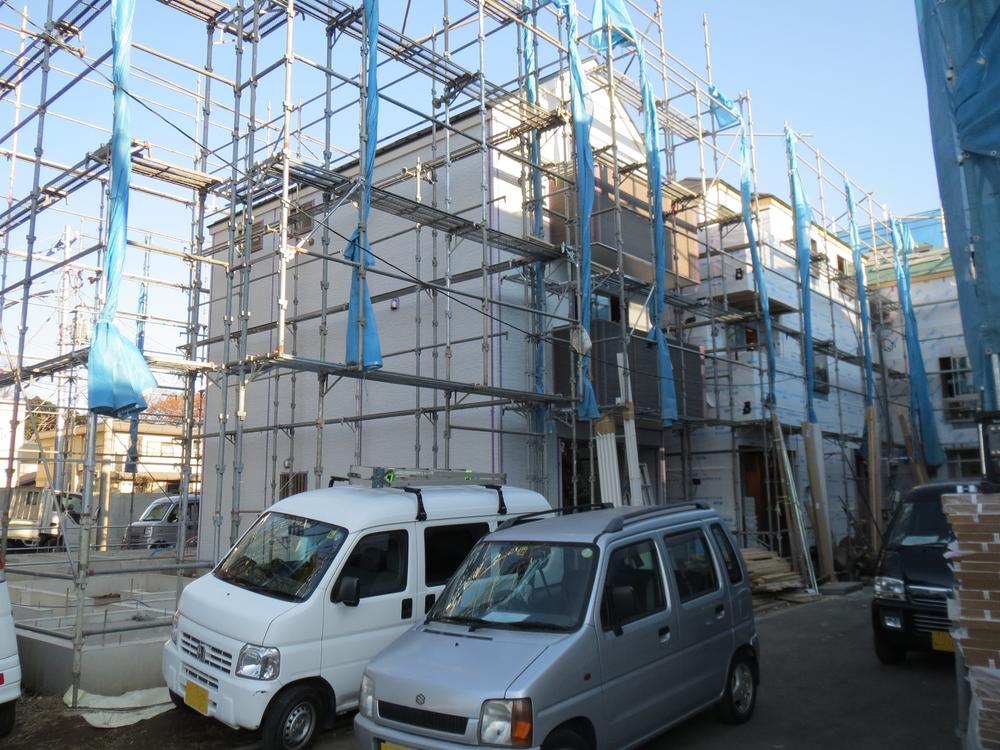 Local: under construction 2013 / 12 shooting
現地:施工中 2013/12撮影
Local photos, including front road前面道路含む現地写真 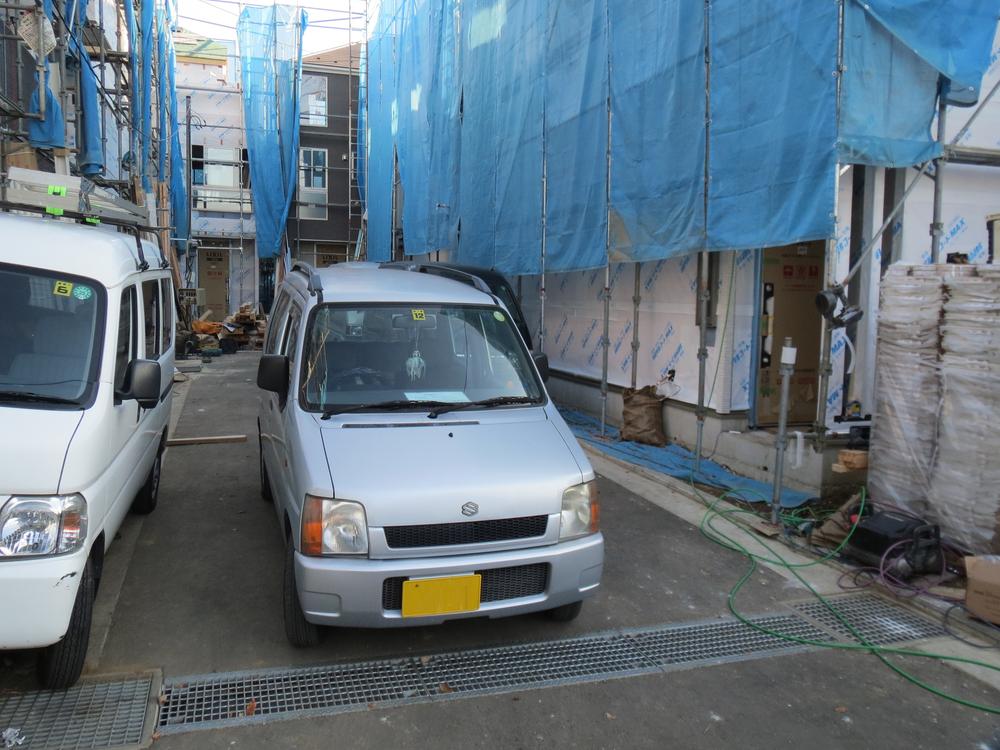 Local: under construction 2013 / 12 shooting
現地:施工中 2013/12撮影
Station駅 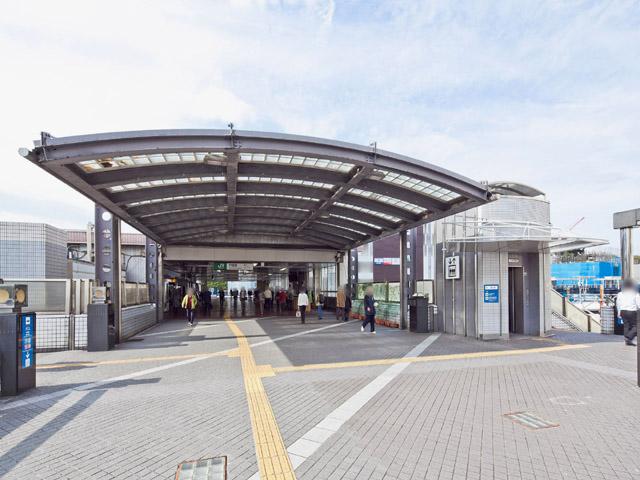 JR Totsuka 700m to the Train Station
JR戸塚駅まで700m
The entire compartment Figure全体区画図 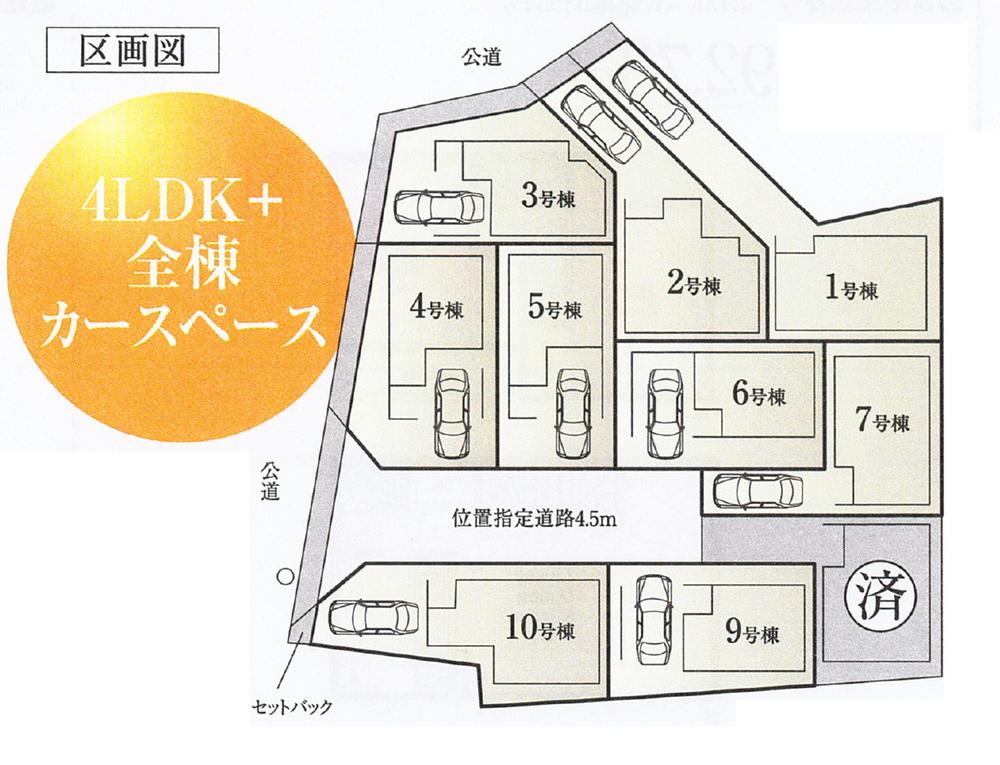 Compartmentalized been subdivision. We have inquiries welcome your early Because there is already compartment that is your conclusion of a contract.
区画分けされた分譲地。 すでにご成約されている区画もございますのでお早目のお問合せお待ちしております。
Floor plan間取り図 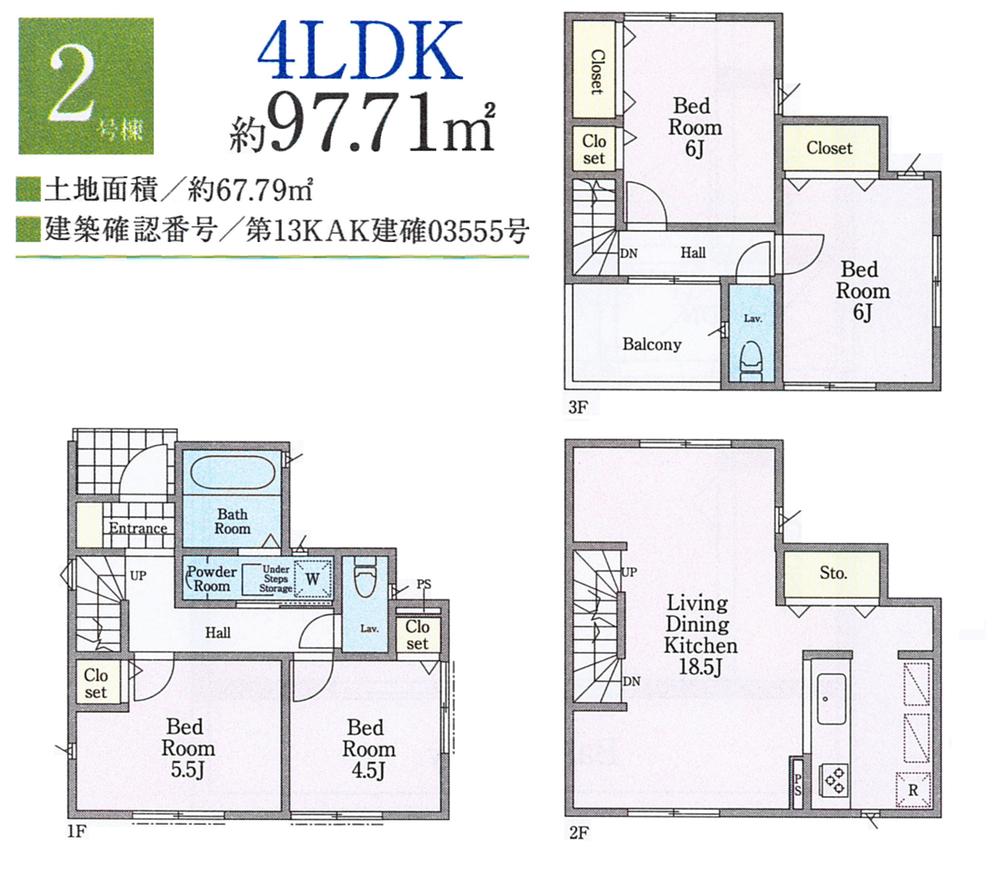 (Building 2), Price 34,800,000 yen, 4LDK, Land area 67.79 sq m , Building area 97.71 sq m
(2号棟)、価格3480万円、4LDK、土地面積67.79m2、建物面積97.71m2
Local appearance photo現地外観写真 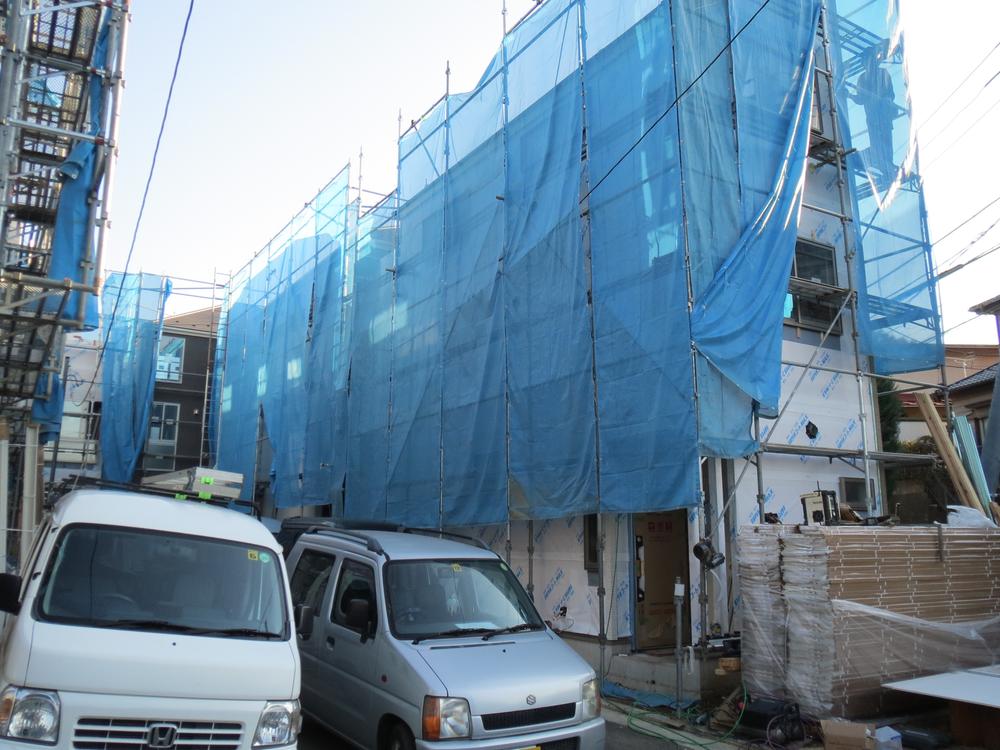 Local: under construction 2013 / 12 shooting local
現地:施工中 2013/12撮影現地
Local photos, including front road前面道路含む現地写真 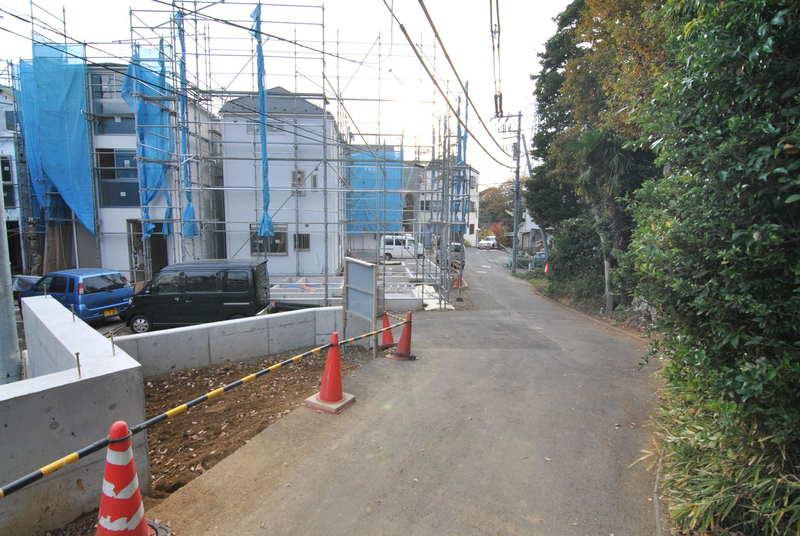 Local entire surface of the road
現地全面道路
Floor plan間取り図 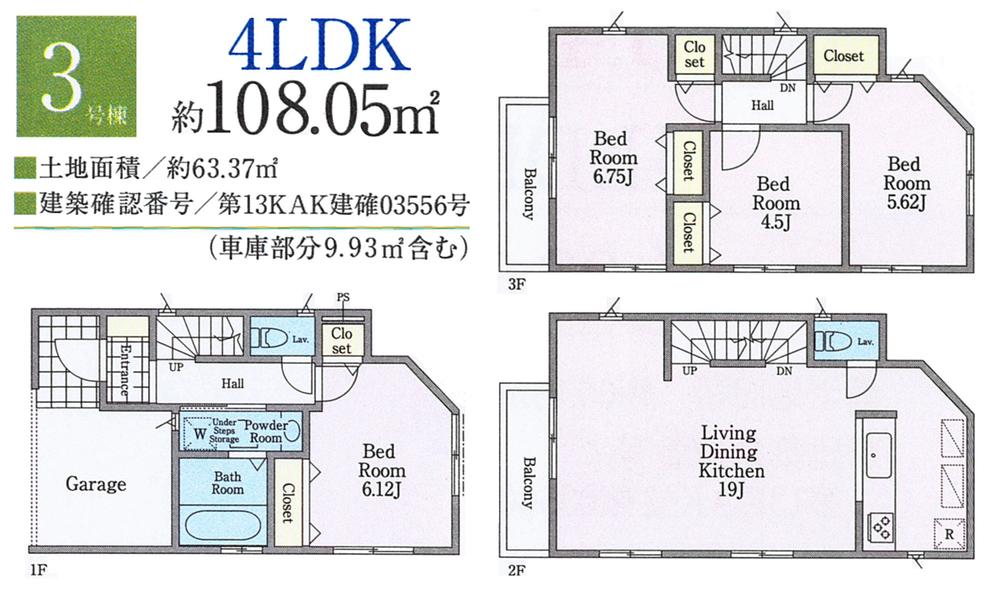 (3 Building), Price 36,800,000 yen, 4LDK, Land area 63.37 sq m , Building area 108.05 sq m
(3号棟)、価格3680万円、4LDK、土地面積63.37m2、建物面積108.05m2
Local appearance photo現地外観写真 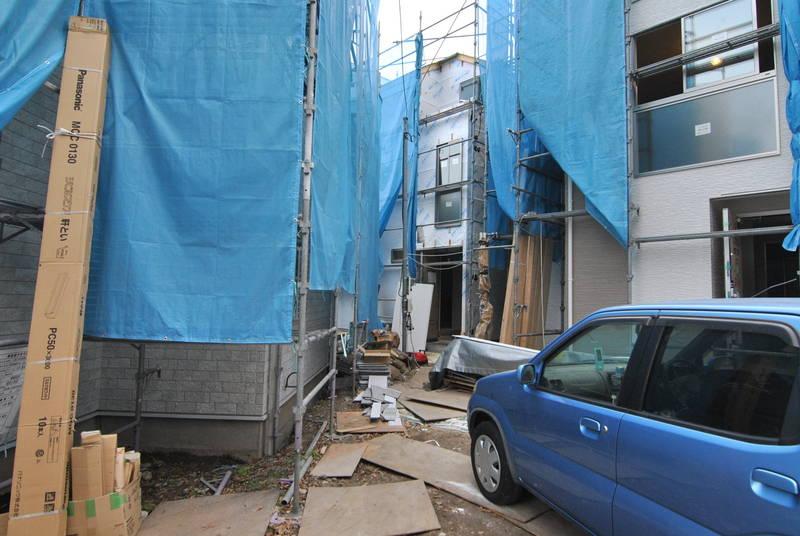 1 Building: Construction in the photograph
1号棟:施工中写真
Junior high school中学校 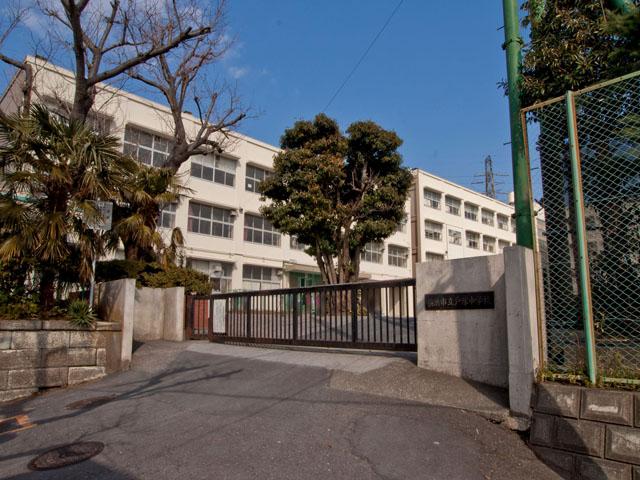 811m to Yokohama Municipal Totsuka junior high school
横浜市立戸塚中学校まで811m
Floor plan間取り図 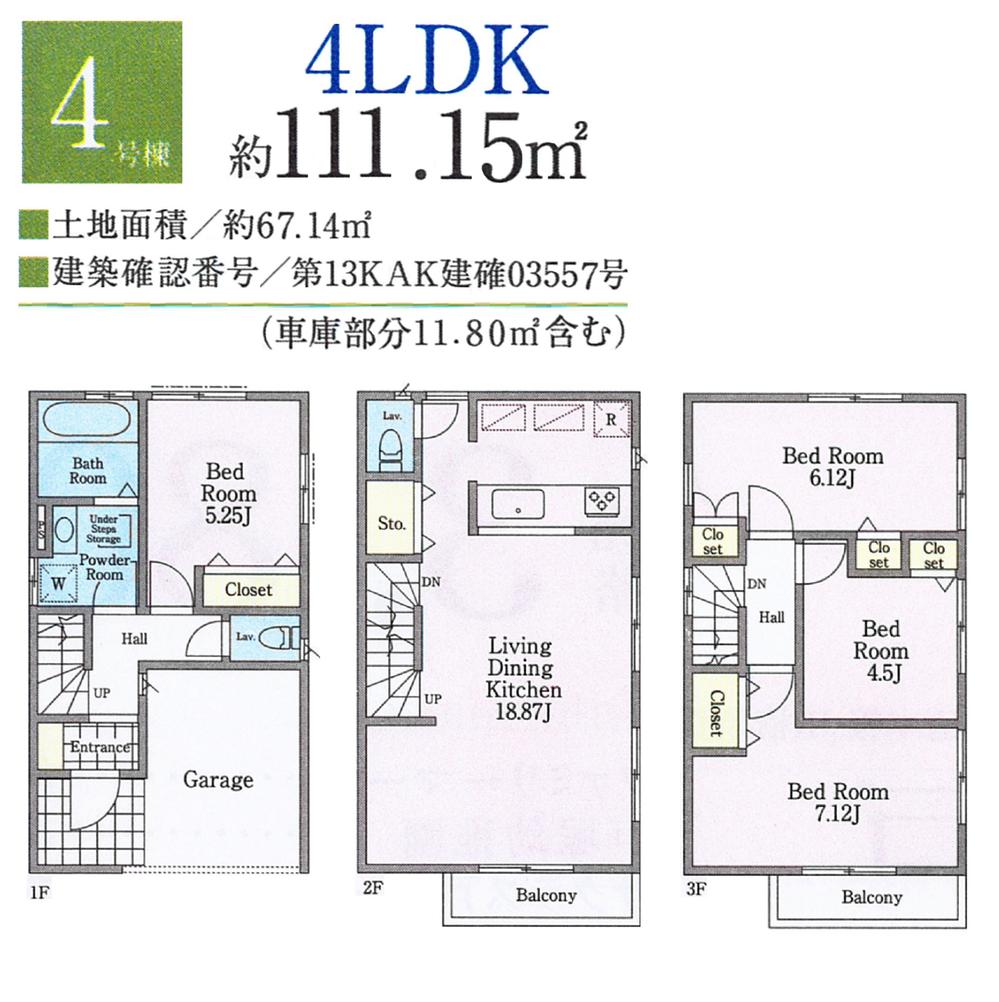 (4 Building), Price 39,800,000 yen, 4LDK, Land area 67.14 sq m , Building area 111.15 sq m
(4号棟)、価格3980万円、4LDK、土地面積67.14m2、建物面積111.15m2
Local appearance photo現地外観写真 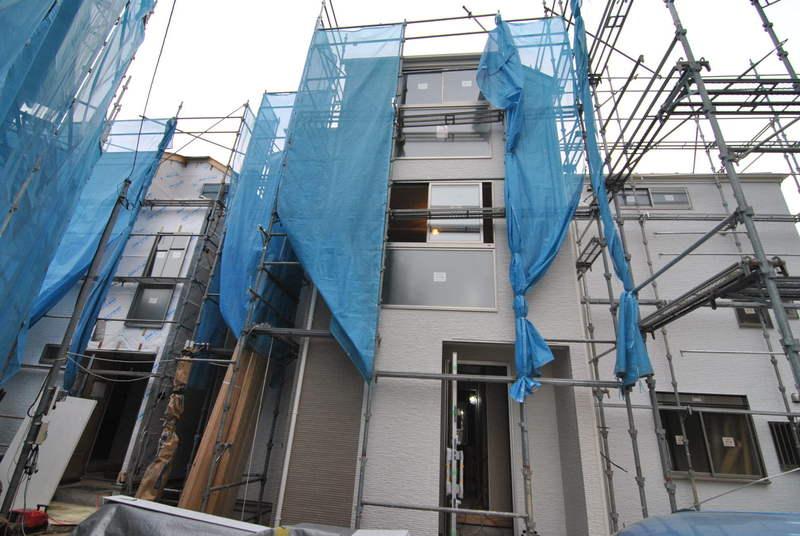 Building 2: construction in the photograph
2号棟:施工中写真
Primary school小学校 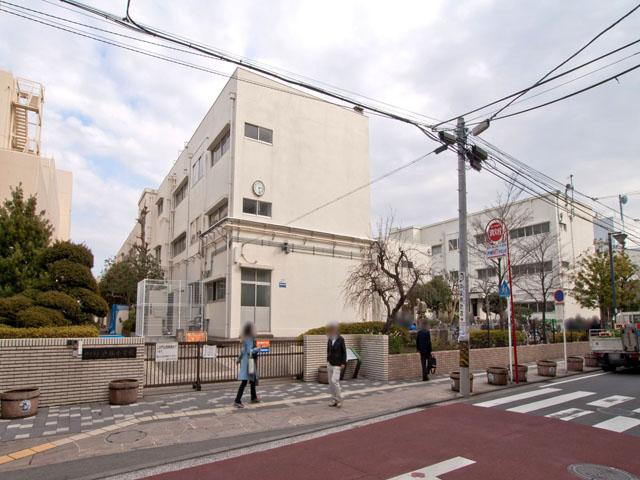 808m to Yokohama Municipal Totsuka Elementary School
横浜市立戸塚小学校まで808m
Floor plan間取り図 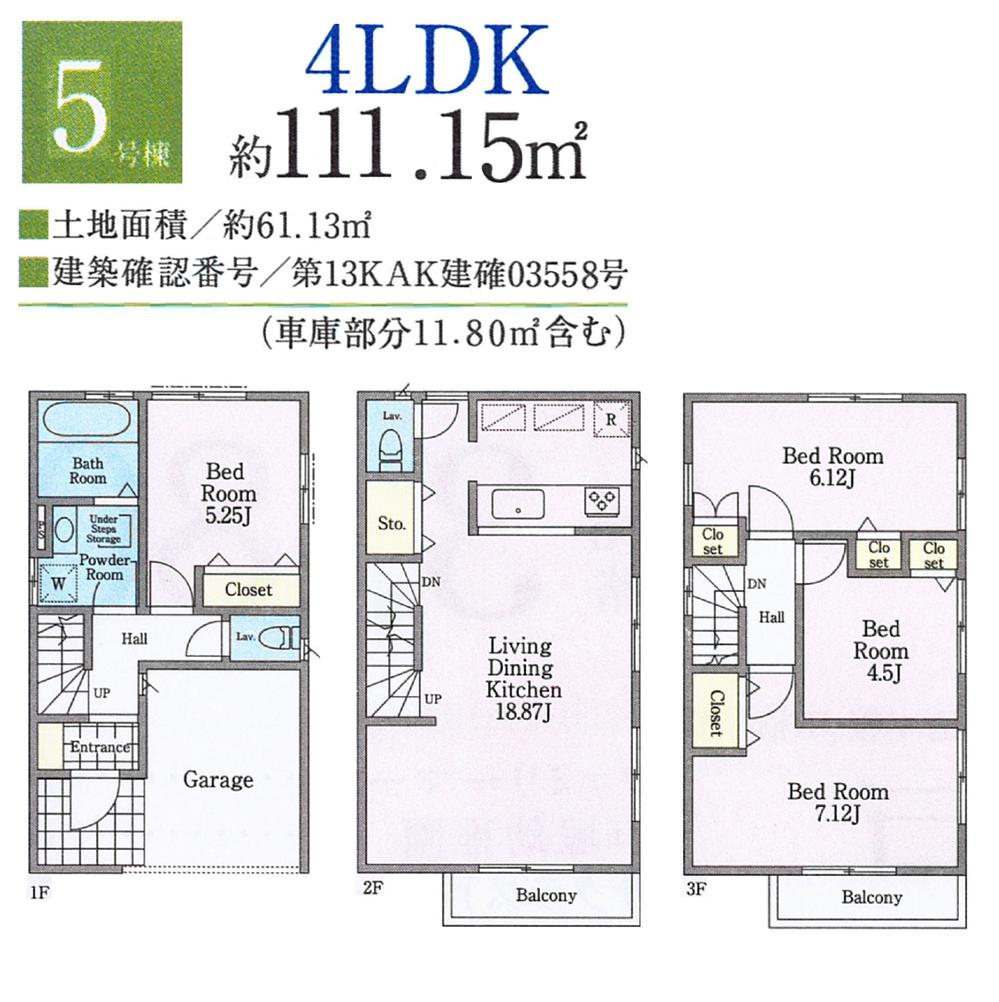 (5 Building), Price 38,800,000 yen, 4LDK, Land area 61.13 sq m , Building area 111.15 sq m
(5号棟)、価格3880万円、4LDK、土地面積61.13m2、建物面積111.15m2
Local appearance photo現地外観写真 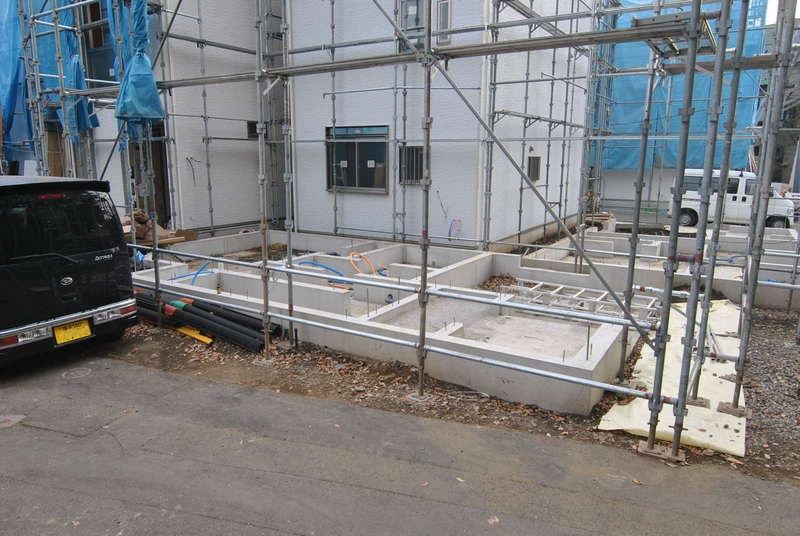 3 Building: Construction in the photograph
3号棟:施工中写真
Floor plan間取り図 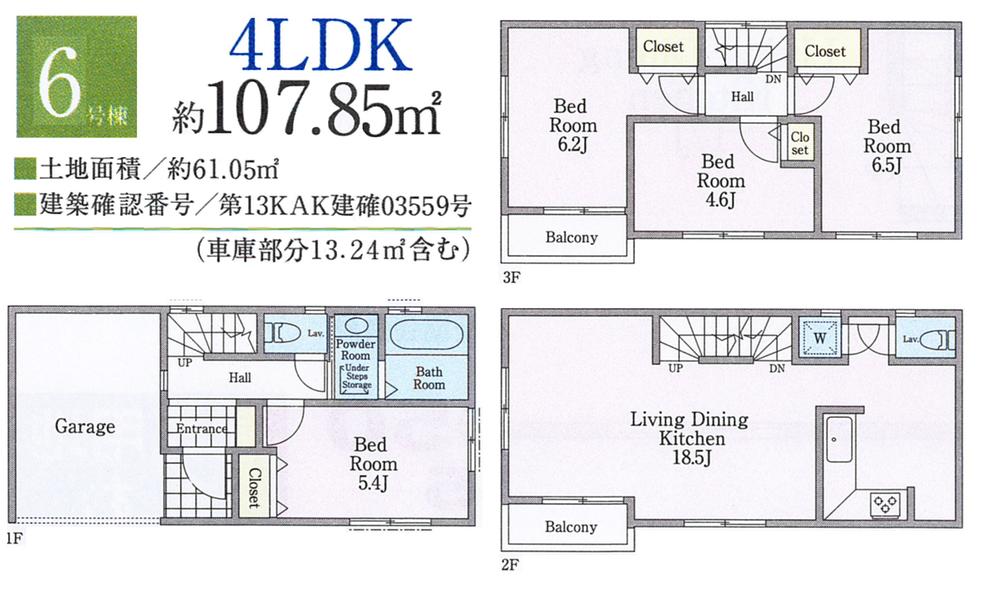 (6 Building), Price 38,800,000 yen, 4LDK, Land area 61.05 sq m , Building area 107.85 sq m
(6号棟)、価格3880万円、4LDK、土地面積61.05m2、建物面積107.85m2
Location
|





















