New Homes » Kanto » Kanagawa Prefecture » Totsuka-ku, Yokohama-shi
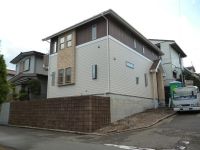 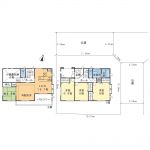
| | Kanagawa Prefecture, Totsuka-ku, Yokohama-shi 神奈川県横浜市戸塚区 |
| JR Yokosuka Line "Higashi-Totsuka" walk 15 minutes JR横須賀線「東戸塚」歩15分 |
Features pickup 特徴ピックアップ | | Parking two Allowed / LDK18 tatami mats or more / Corner lot / Japanese-style room / Shaping land / Wide balcony / 2-story / The window in the bathroom / Readjustment land within 駐車2台可 /LDK18畳以上 /角地 /和室 /整形地 /ワイドバルコニー /2階建 /浴室に窓 /区画整理地内 | Price 価格 | | 54,800,000 yen 5480万円 | Floor plan 間取り | | 4LDK 4LDK | Units sold 販売戸数 | | 1 units 1戸 | Total units 総戸数 | | 1 units 1戸 | Land area 土地面積 | | 149.39 sq m (registration) 149.39m2(登記) | Building area 建物面積 | | 111.04 sq m (registration) 111.04m2(登記) | Driveway burden-road 私道負担・道路 | | Nothing, North 4.5m width (contact the road width 11.3m), East 4.5m width (contact the road width 10.3m) 無、北4.5m幅(接道幅11.3m)、東4.5m幅(接道幅10.3m) | Completion date 完成時期(築年月) | | January 2014 2014年1月 | Address 住所 | | Kanagawa Prefecture, Totsuka-ku, Yokohama-shi Hirado 5 神奈川県横浜市戸塚区平戸5 | Traffic 交通 | | JR Yokosuka Line "Higashi-Totsuka" walk 15 minutes JR横須賀線「東戸塚」歩15分
| Person in charge 担当者より | | Person in charge of real-estate and building Sasada Shozo Age: 40 Daigyokai experience: works well 20 years. Please apologize for voice with confidence. 担当者宅建笹田 祥三年齢:40代業界経験:20年よく働きます。安心してお声掛けください。 | Contact お問い合せ先 | | TEL: 0800-603-0156 [Toll free] mobile phone ・ Also available from PHS
Caller ID is not notified
Please contact the "saw SUUMO (Sumo)"
If it does not lead, If the real estate company TEL:0800-603-0156【通話料無料】携帯電話・PHSからもご利用いただけます
発信者番号は通知されません
「SUUMO(スーモ)を見た」と問い合わせください
つながらない方、不動産会社の方は
| Building coverage, floor area ratio 建ぺい率・容積率 | | 40% ・ 80% 40%・80% | Time residents 入居時期 | | January 2014 2014年1月 | Land of the right form 土地の権利形態 | | Ownership 所有権 | Structure and method of construction 構造・工法 | | Wooden 2-story (framing method) 木造2階建(軸組工法) | Use district 用途地域 | | One low-rise 1種低層 | Overview and notices その他概要・特記事項 | | Contact: Sasada Shozo, Facilities: Public Water Supply, This sewage, City gas, Building confirmation number: No. 13KAK Ken確 02741, Parking: car space 担当者:笹田 祥三、設備:公営水道、本下水、都市ガス、建築確認番号:第13KAK建確02741号、駐車場:カースペース | Company profile 会社概要 | | <Mediation> Minister of Land, Infrastructure and Transport (9) No. 002,885 (one company) Real Estate Association (Corporation) metropolitan area real estate Fair Trade Council member Tatemono Real Estate Sales Co., Ltd. Yokohama branch Yubinbango220-0004 Kanagawa Prefecture, Nishi-ku, Yokohama-shi Kitasaiwai 1-5-10 Tokyo Tatemono Yokohama building 6th floor <仲介>国土交通大臣(9)第002885号(一社)不動産協会会員 (公社)首都圏不動産公正取引協議会加盟東京建物不動産販売(株)横浜支店〒220-0004 神奈川県横浜市西区北幸1-5-10 東京建物横浜ビル6階 |
Local appearance photo現地外観写真 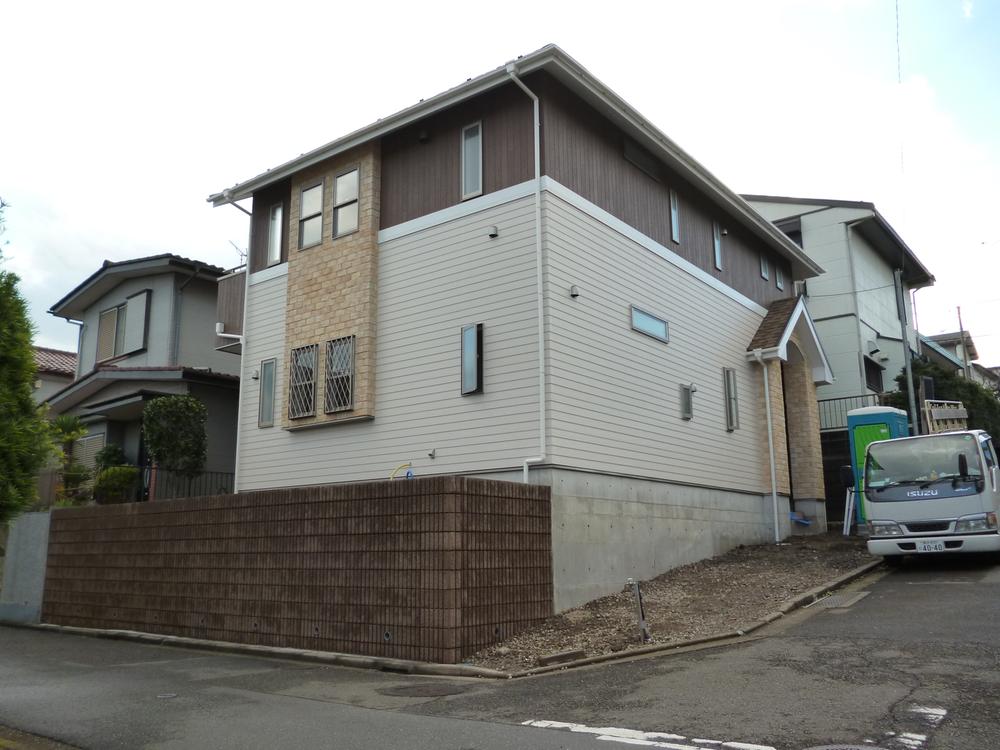 Local (12 May 2013) Shooting
現地(2013年12月)撮影
Floor plan間取り図 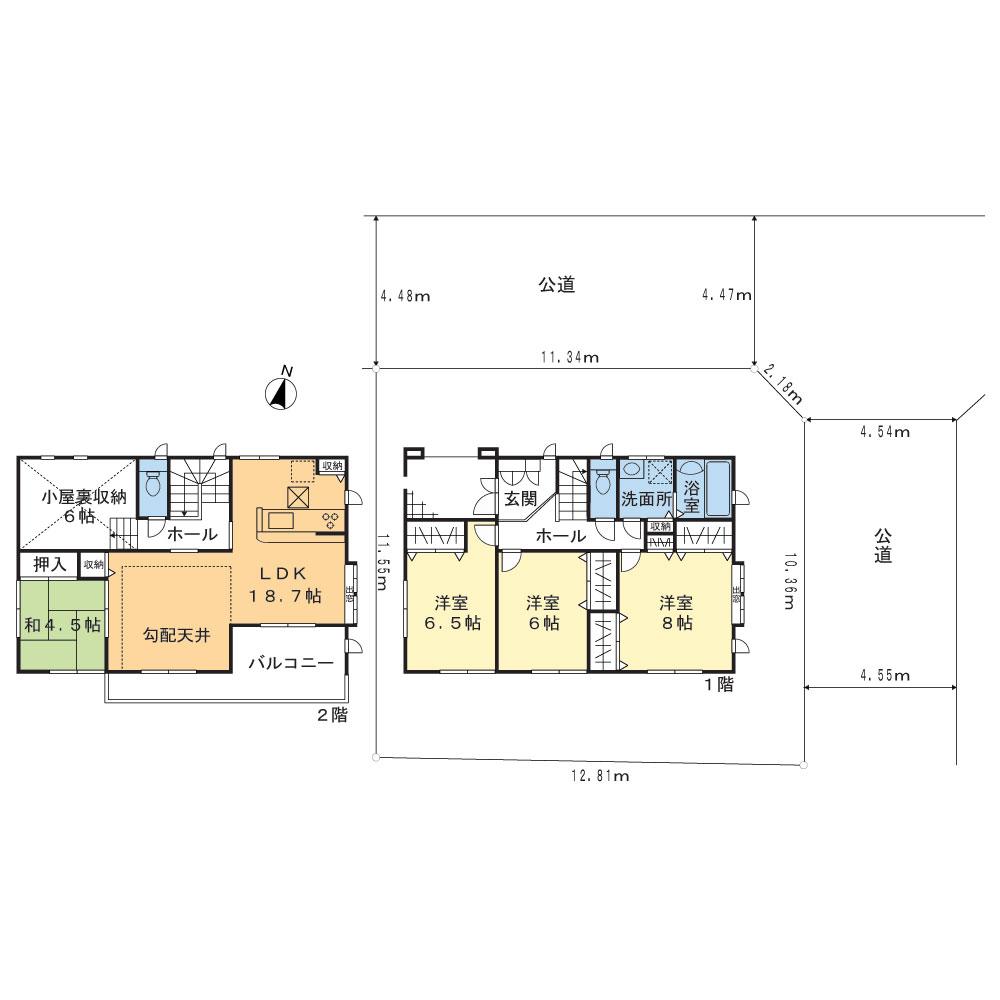 54,800,000 yen, 4LDK, Land area 149.39 sq m , Building area 111.04 sq m
5480万円、4LDK、土地面積149.39m2、建物面積111.04m2
Garden庭 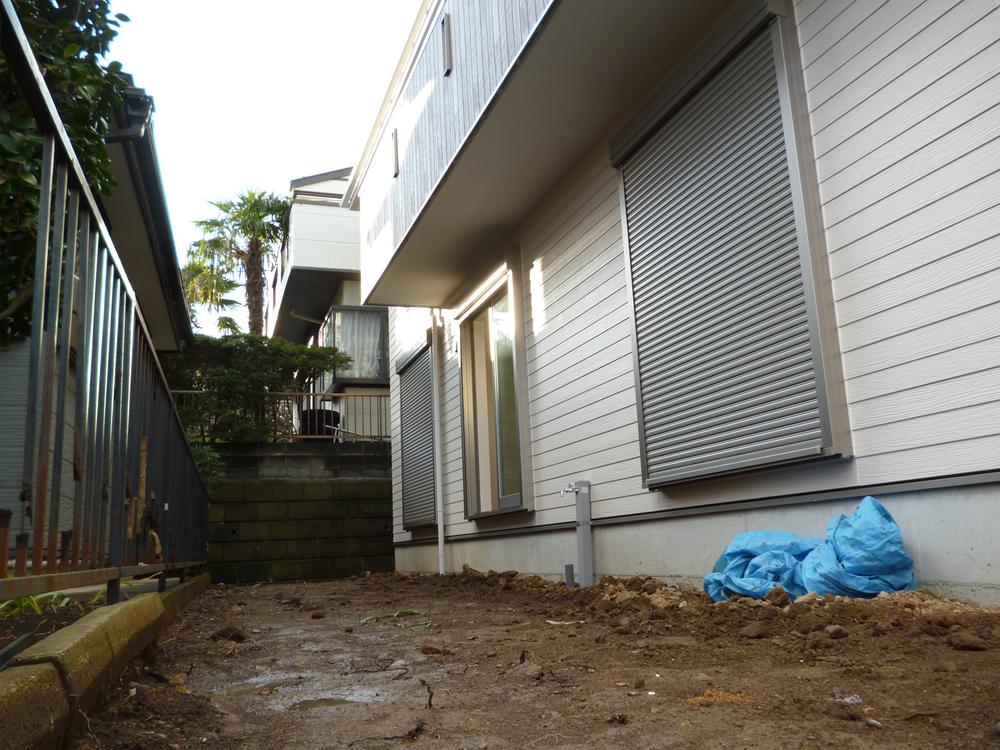 Local (12 May 2013) Shooting
現地(2013年12月)撮影
Livingリビング 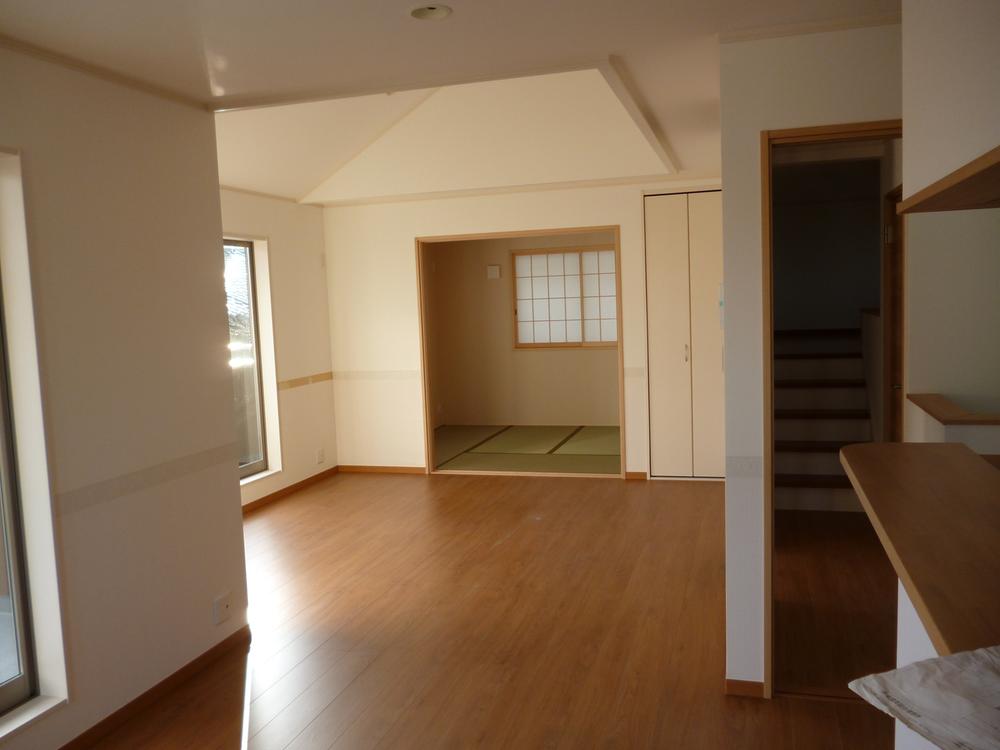 Indoor (12 May 2013) Shooting
室内(2013年12月)撮影
Kitchenキッチン 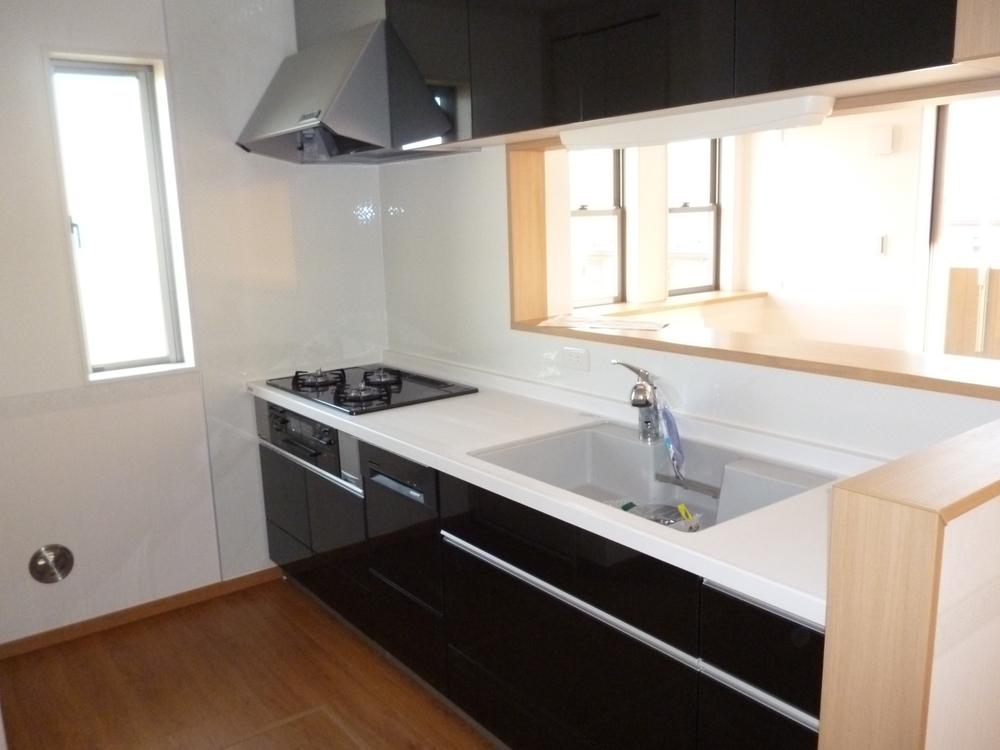 Indoor (12 May 2013) Shooting
室内(2013年12月)撮影
Non-living roomリビング以外の居室 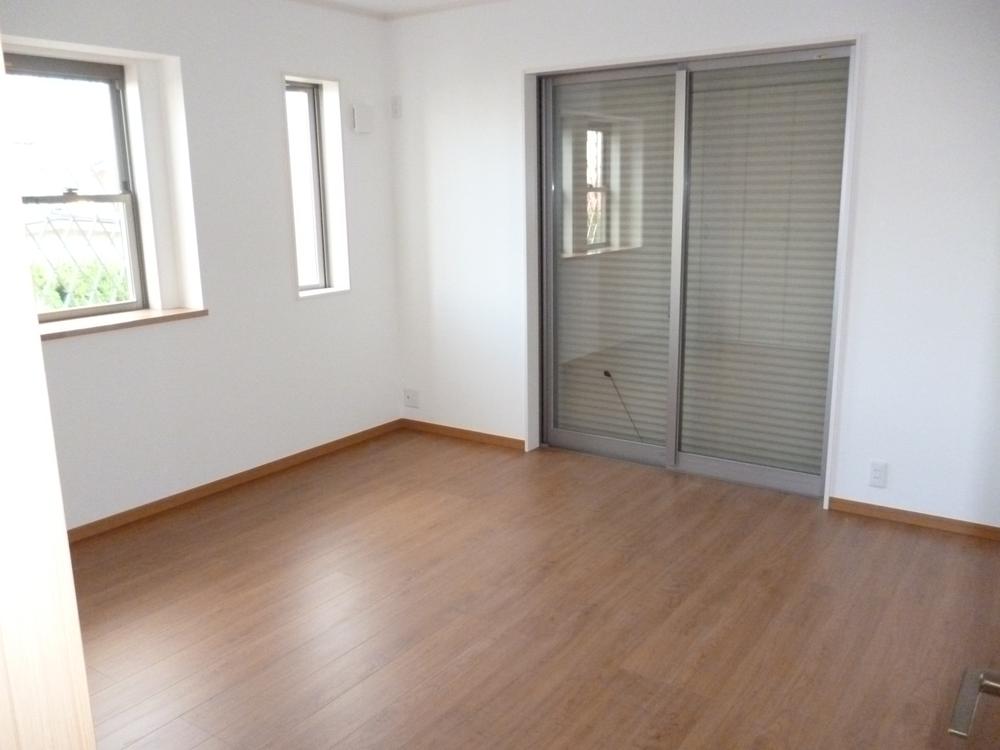 Indoor (12 May 2013) Shooting
室内(2013年12月)撮影
Entrance玄関 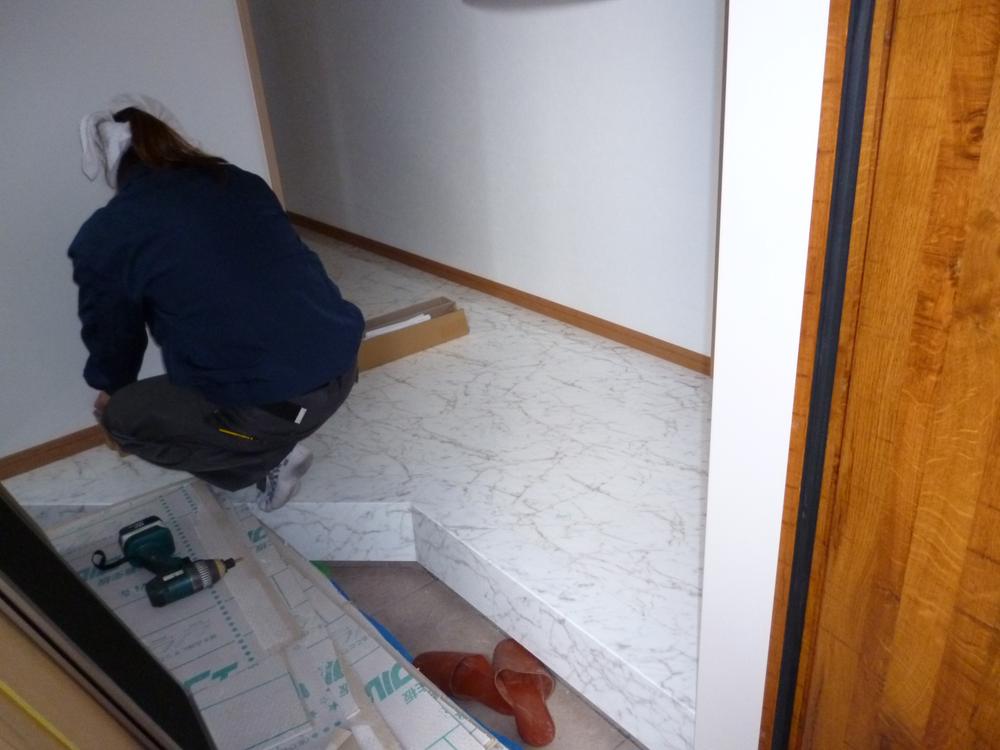 Local (12 May 2013) Shooting
現地(2013年12月)撮影
Wash basin, toilet洗面台・洗面所 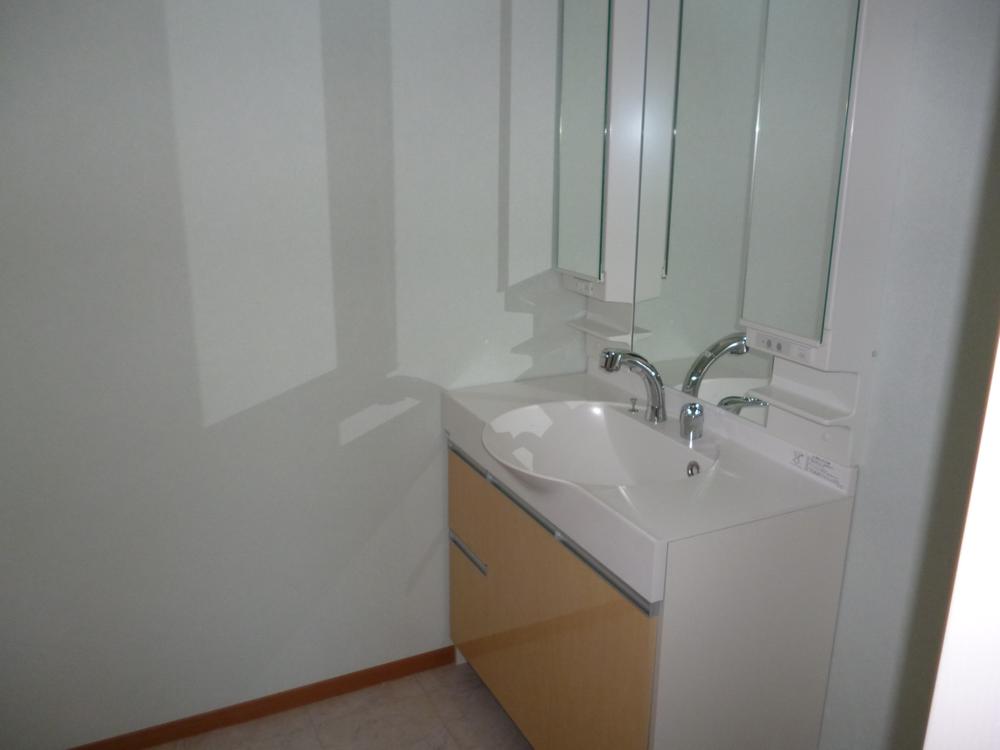 Indoor (12 May 2013) Shooting
室内(2013年12月)撮影
Receipt収納 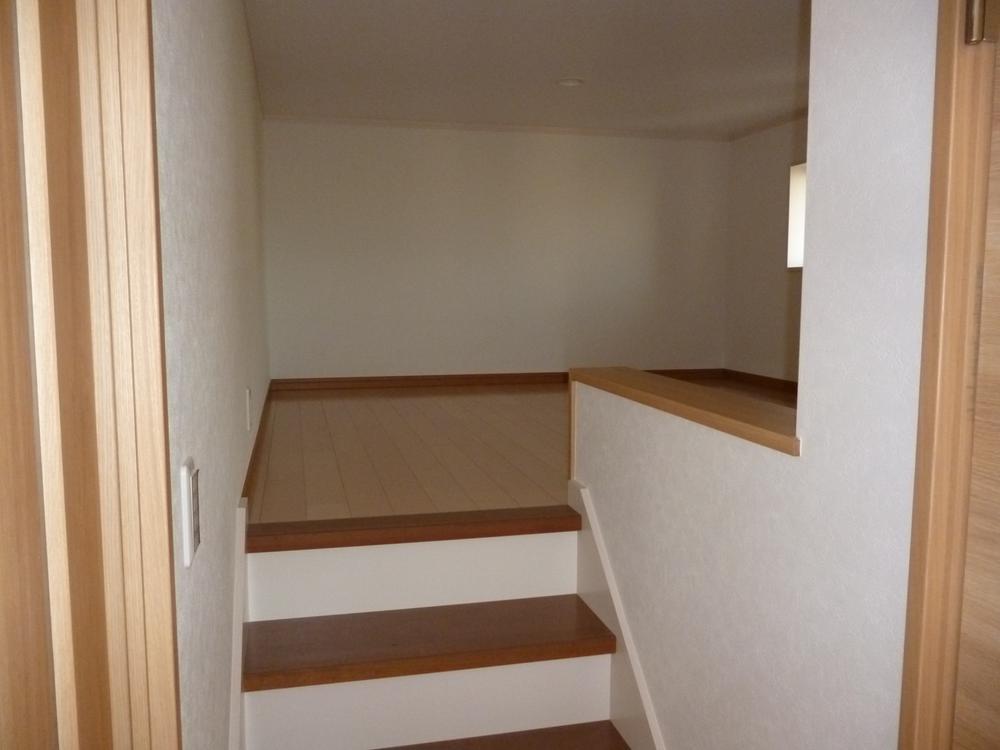 Indoor (12 May 2013) Shooting
室内(2013年12月)撮影
Power generation ・ Hot water equipment発電・温水設備 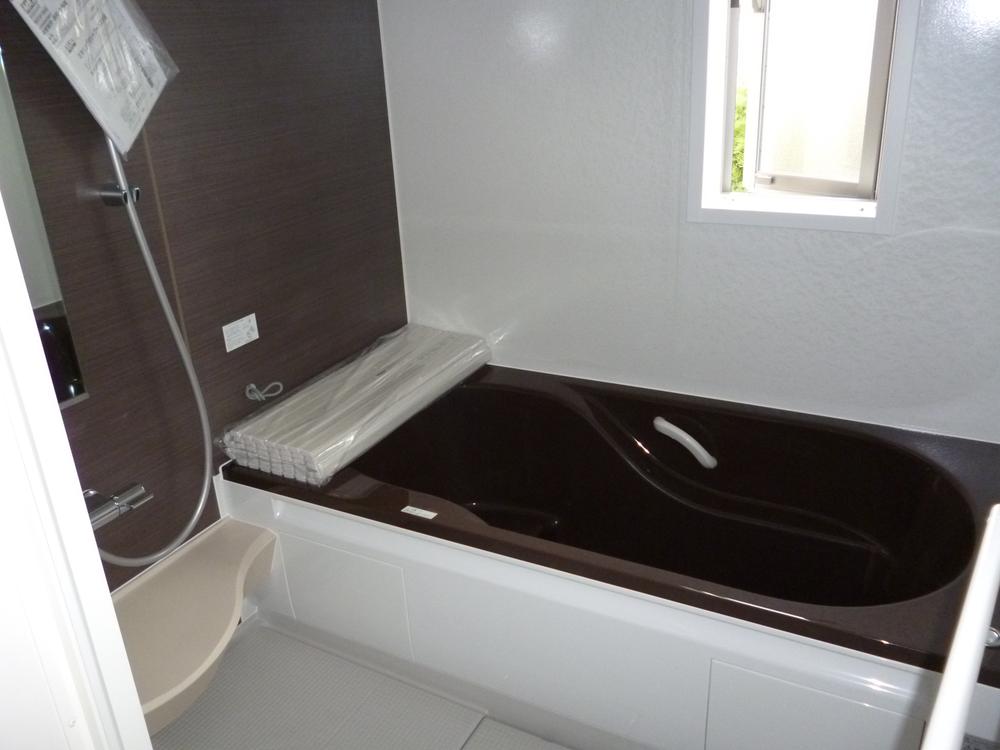 Yes window
窓あり
Local photos, including front road前面道路含む現地写真 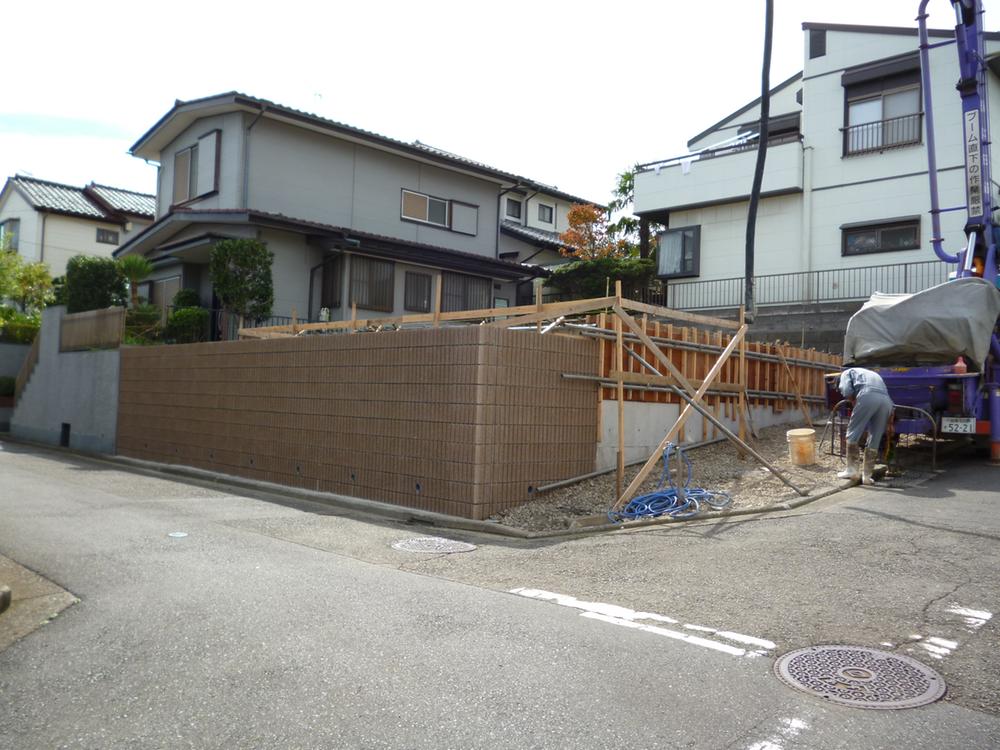 Local (10 May 2013) Shooting
現地(2013年10月)撮影
Balconyバルコニー 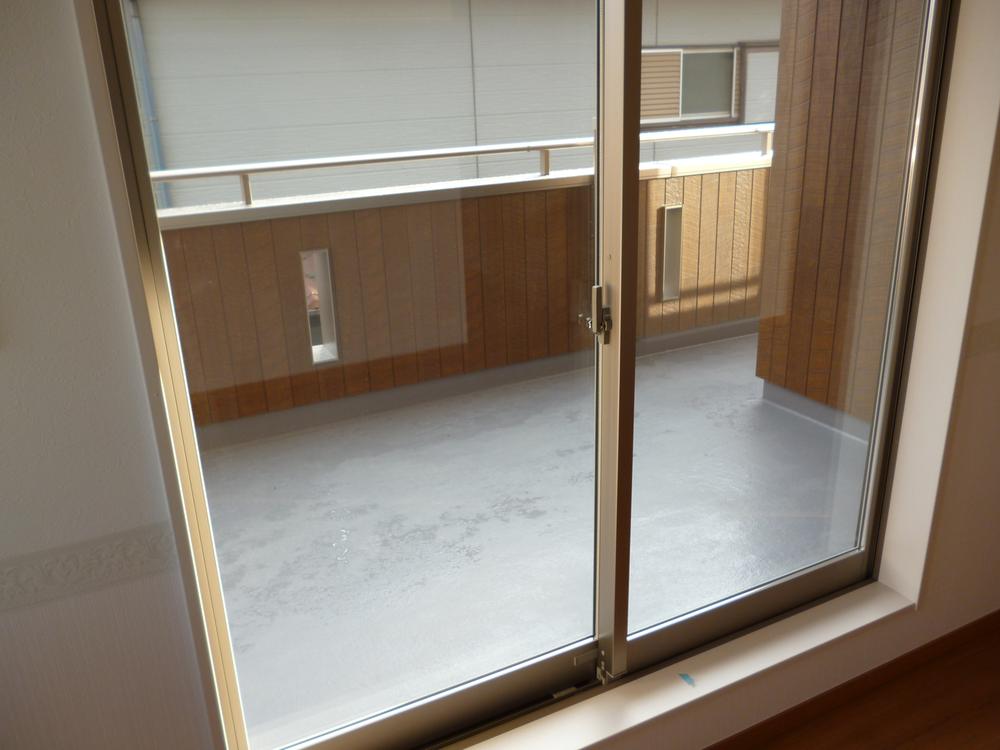 Local (12 May 2013) Shooting
現地(2013年12月)撮影
Otherその他 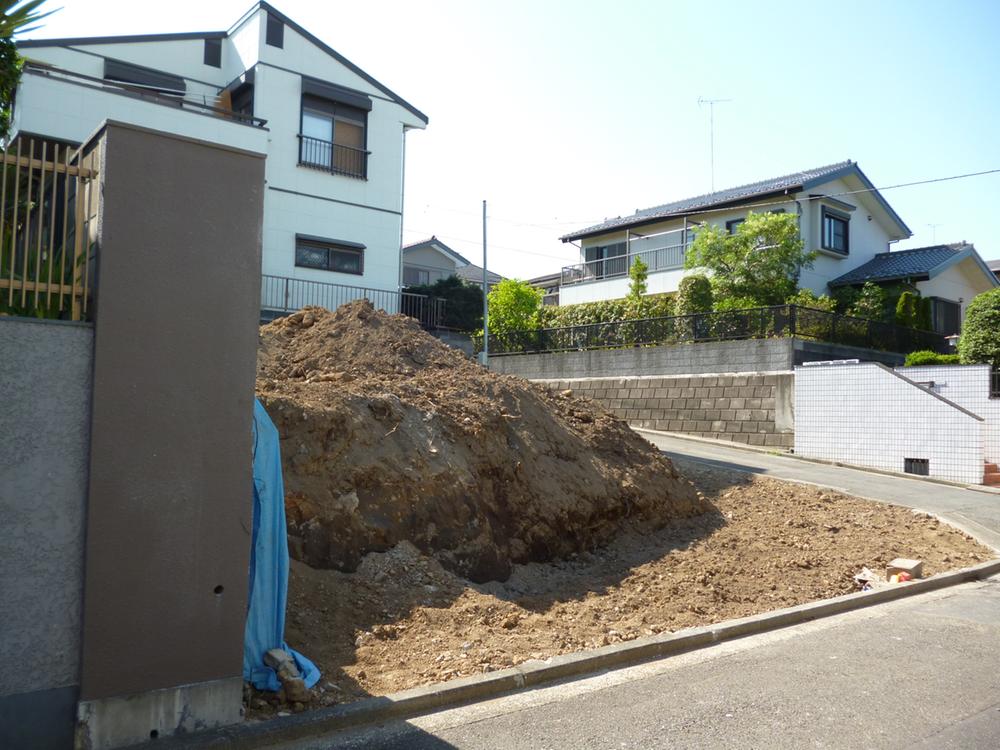 Construction before
造成前
Livingリビング 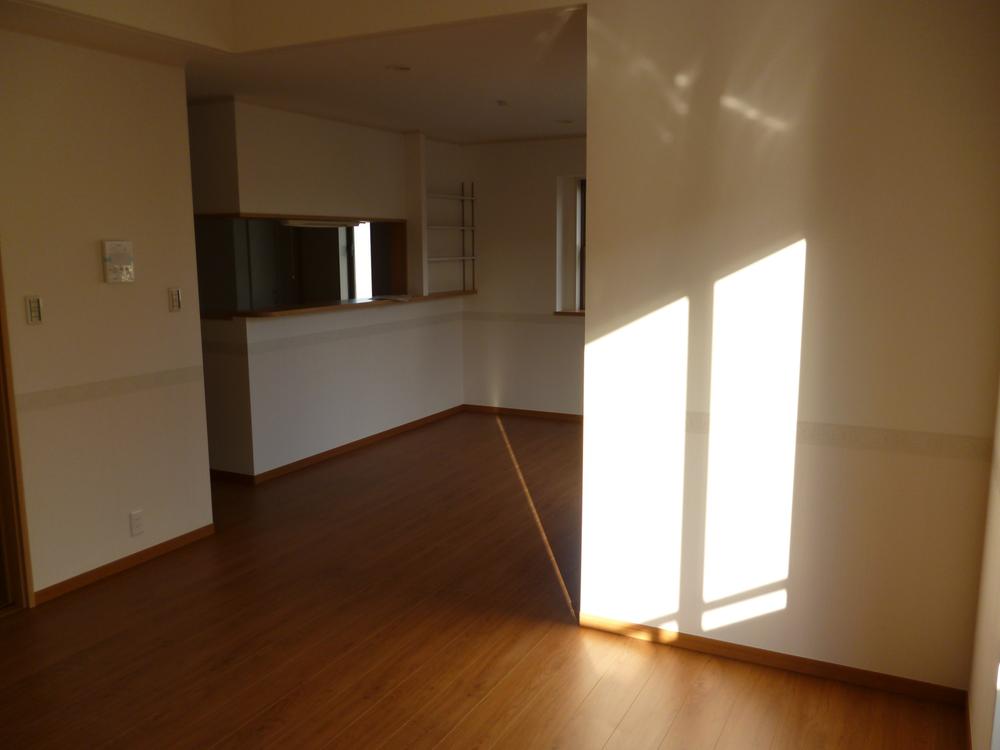 Indoor (12 May 2013) Shooting
室内(2013年12月)撮影
Non-living roomリビング以外の居室 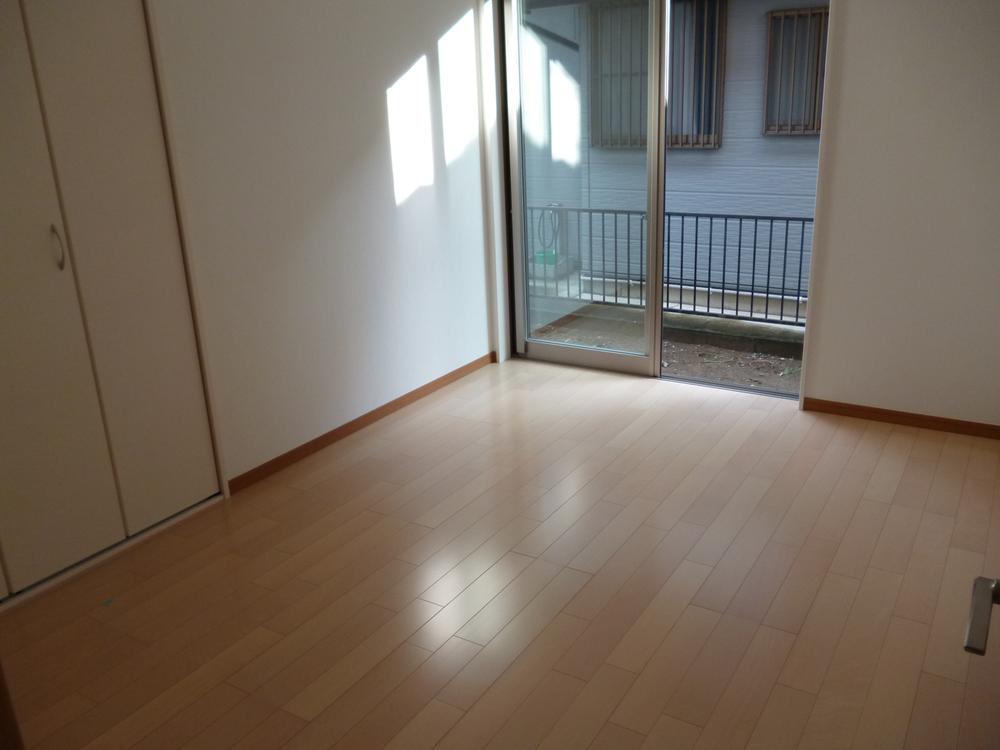 Indoor (12 May 2013) Shooting
室内(2013年12月)撮影
Local photos, including front road前面道路含む現地写真 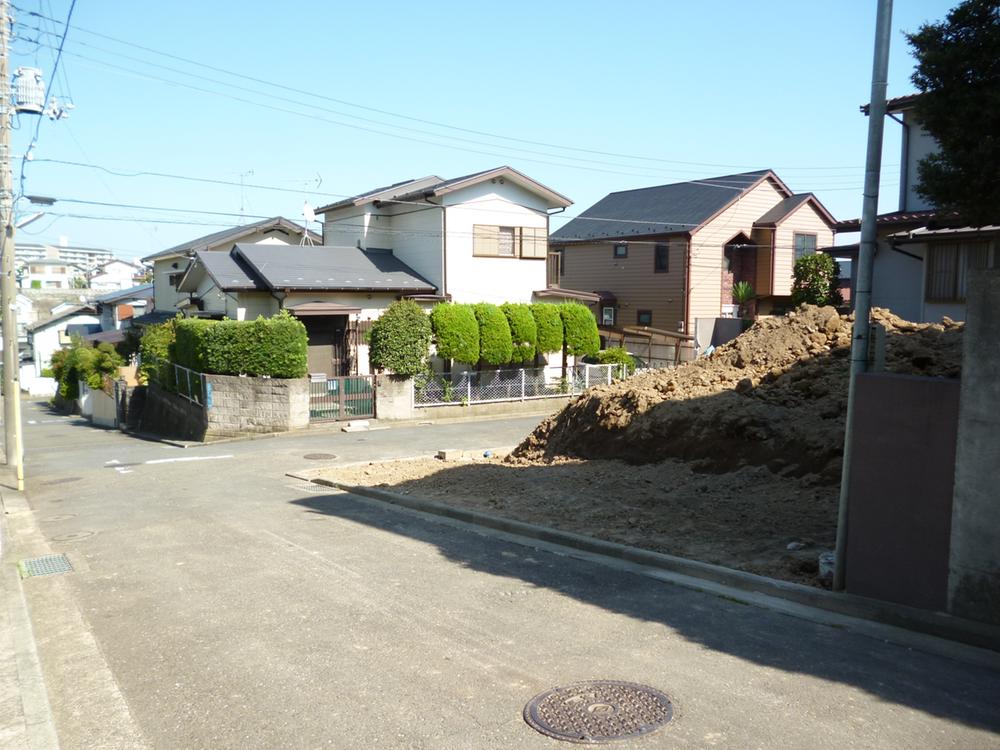 Local (September 2013) Shooting
現地(2013年9月)撮影
Otherその他 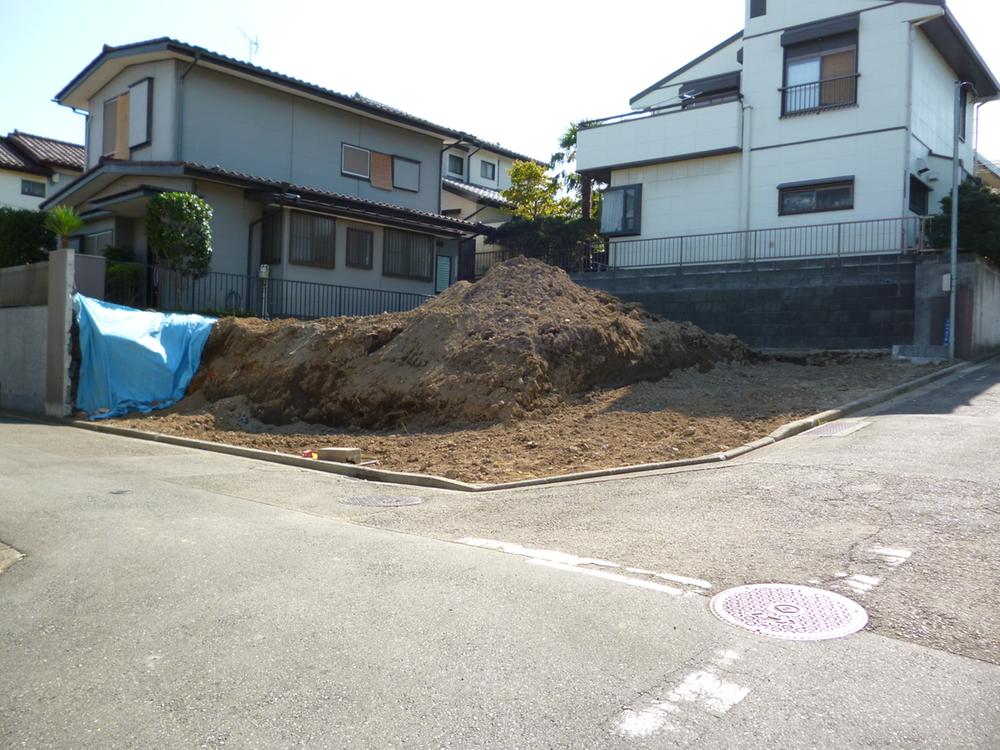 During disassembly
解体時
Non-living roomリビング以外の居室 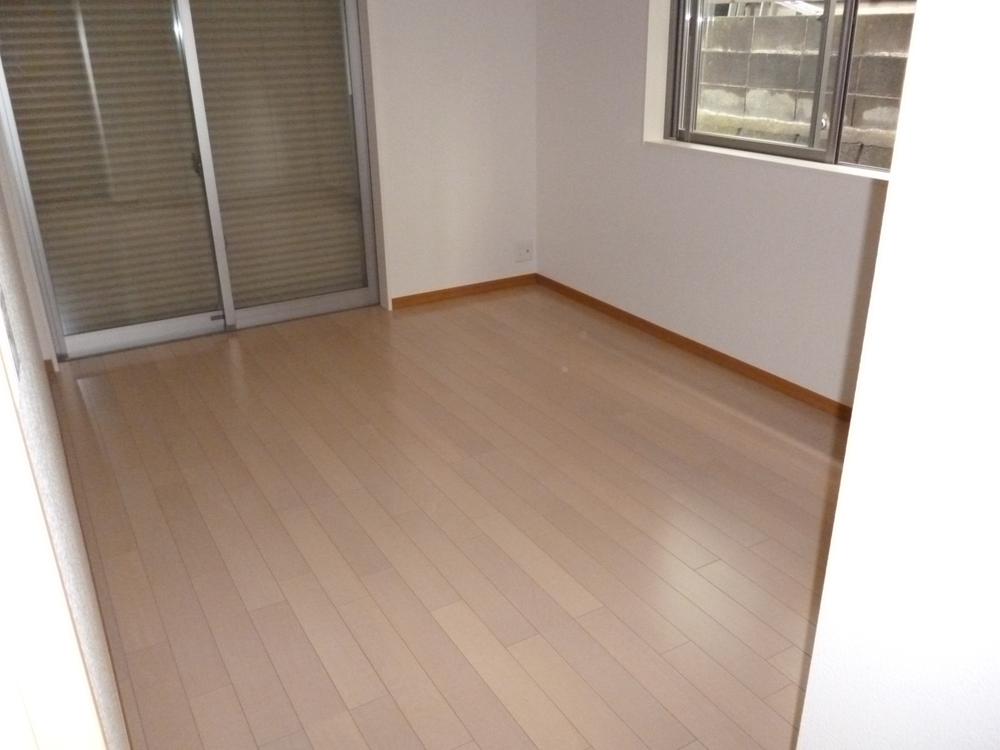 Indoor (12 May 2013) Shooting
室内(2013年12月)撮影
Local photos, including front road前面道路含む現地写真 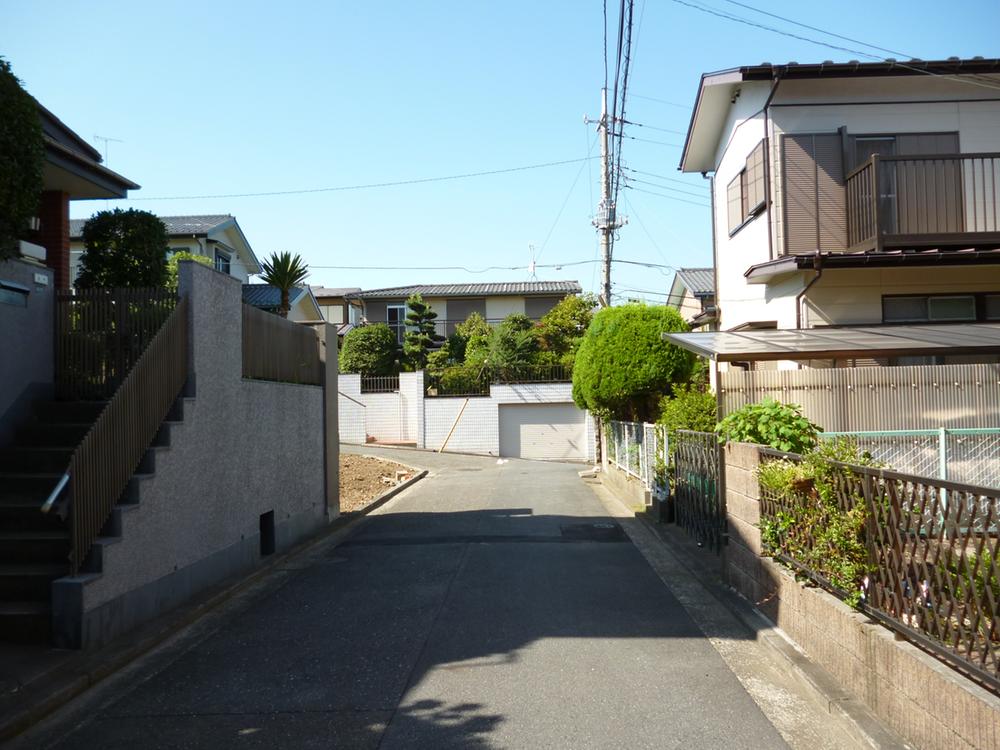 Local (September 2013) Shooting
現地(2013年9月)撮影
Location
|




















