New Homes » Kanto » Kanagawa Prefecture » Totsuka-ku, Yokohama-shi
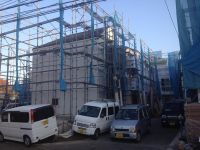 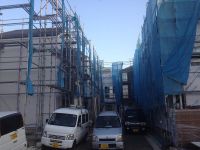
| | Kanagawa Prefecture, Totsuka-ku, Yokohama-shi 神奈川県横浜市戸塚区 |
| JR Yokosuka Line "Totsuka" walk 9 minutes JR横須賀線「戸塚」歩9分 |
| Yang per good, Urban neighborhood, LDK18 tatami mats or more, Fiscal year Available, Good view, It is close to the city, Pre-ground survey, 2 along the line more accessible, Energy-saving water heaters, See the mountain, Super close, System kitchen, 陽当り良好、都市近郊、LDK18畳以上、年度内入居可、眺望良好、市街地が近い、地盤調査済、2沿線以上利用可、省エネ給湯器、山が見える、スーパーが近い、システムキッチン、 |
| Yang per good, Urban neighborhood, LDK18 tatami mats or more, Fiscal year Available, Good view, It is close to the city, Pre-ground survey, 2 along the line more accessible, Energy-saving water heaters, See the mountain, Super close, System kitchen, Bathroom Dryer, A quiet residential area, Around traffic fewer, Corner lot, Shaping land, Washbasin with shower, Face-to-face kitchen, 3 face lighting, Toilet 2 places, Bathroom 1 tsubo or more, Double-glazing, Warm water washing toilet seat, TV with bathroom, The window in the bathroom, High-function toilet, Leafy residential area, Mu front building, Ventilation good, All living room flooring, Dish washing dryer, Water filter, Three-story or more, Living stairs, City gas, Located on a hill, A large gap between the neighboring house, Maintained sidewalk, Flat terrain 陽当り良好、都市近郊、LDK18畳以上、年度内入居可、眺望良好、市街地が近い、地盤調査済、2沿線以上利用可、省エネ給湯器、山が見える、スーパーが近い、システムキッチン、浴室乾燥機、閑静な住宅地、周辺交通量少なめ、角地、整形地、シャワー付洗面台、対面式キッチン、3面採光、トイレ2ヶ所、浴室1坪以上、複層ガラス、温水洗浄便座、TV付浴室、浴室に窓、高機能トイレ、緑豊かな住宅地、前面棟無、通風良好、全居室フローリング、食器洗乾燥機、浄水器、3階建以上、リビング階段、都市ガス、高台に立地、隣家との間隔が大きい、整備された歩道、平坦地 |
Features pickup 特徴ピックアップ | | Pre-ground survey / 2 along the line more accessible / LDK18 tatami mats or more / Fiscal year Available / Energy-saving water heaters / See the mountain / Super close / It is close to the city / System kitchen / Bathroom Dryer / Yang per good / A quiet residential area / Around traffic fewer / Corner lot / Shaping land / Washbasin with shower / Face-to-face kitchen / 3 face lighting / Toilet 2 places / Bathroom 1 tsubo or more / Double-glazing / Warm water washing toilet seat / TV with bathroom / The window in the bathroom / High-function toilet / Leafy residential area / Urban neighborhood / Mu front building / Ventilation good / All living room flooring / Good view / Dish washing dryer / Water filter / Three-story or more / Living stairs / City gas / Located on a hill / A large gap between the neighboring house / Maintained sidewalk / Flat terrain 地盤調査済 /2沿線以上利用可 /LDK18畳以上 /年度内入居可 /省エネ給湯器 /山が見える /スーパーが近い /市街地が近い /システムキッチン /浴室乾燥機 /陽当り良好 /閑静な住宅地 /周辺交通量少なめ /角地 /整形地 /シャワー付洗面台 /対面式キッチン /3面採光 /トイレ2ヶ所 /浴室1坪以上 /複層ガラス /温水洗浄便座 /TV付浴室 /浴室に窓 /高機能トイレ /緑豊かな住宅地 /都市近郊 /前面棟無 /通風良好 /全居室フローリング /眺望良好 /食器洗乾燥機 /浄水器 /3階建以上 /リビング階段 /都市ガス /高台に立地 /隣家との間隔が大きい /整備された歩道 /平坦地 | Price 価格 | | 34,800,000 yen ~ 39,800,000 yen 3480万円 ~ 3980万円 | Floor plan 間取り | | 4LDK 4LDK | Units sold 販売戸数 | | 9 units 9戸 | Total units 総戸数 | | 10 units 10戸 | Land area 土地面積 | | 60.1 sq m ~ 80.55 sq m (measured) 60.1m2 ~ 80.55m2(実測) | Building area 建物面積 | | 92.73 sq m ~ 111.15 sq m (measured) 92.73m2 ~ 111.15m2(実測) | Completion date 完成時期(築年月) | | January 2014 will 2014年1月予定 | Address 住所 | | Kanagawa Prefecture, Totsuka-ku, Yokohama-shi Totsuka-cho 神奈川県横浜市戸塚区戸塚町 | Traffic 交通 | | JR Yokosuka Line "Totsuka" walk 9 minutes
Blue Line "landing" walk 17 minutes
Blue Line "Nakata" walk 28 minutes JR横須賀線「戸塚」歩9分
ブルーライン「踊場」歩17分
ブルーライン「中田」歩28分
| Related links 関連リンク | | [Related Sites of this company] 【この会社の関連サイト】 | Person in charge 担当者より | | Rep FP Yamada Hiroyuki Age: 30 Daigyokai Experience: 4 years I Financial ・ Because the planner of the work experience was we gained approximately 4 years, In consideration of the everyone of life plan, We will help you with home purchase. 担当者FP山田 博之年齢:30代業界経験:4年私はファイナンシャル・プランナーの実務経験を約4年程積んでまいりましたので、皆様のライフプランを考慮した上で、住宅購入のお手伝いをさせていただきます。 | Contact お問い合せ先 | | TEL: 0800-602-6814 [Toll free] mobile phone ・ Also available from PHS
Caller ID is not notified
Please contact the "saw SUUMO (Sumo)"
If it does not lead, If the real estate company TEL:0800-602-6814【通話料無料】携帯電話・PHSからもご利用いただけます
発信者番号は通知されません
「SUUMO(スーモ)を見た」と問い合わせください
つながらない方、不動産会社の方は
| Building coverage, floor area ratio 建ぺい率・容積率 | | Kenpei rate: 60%, Volume ratio: 200% 建ペい率:60%、容積率:200% | Time residents 入居時期 | | January 2014 2014年1月 | Land of the right form 土地の権利形態 | | Ownership 所有権 | Use district 用途地域 | | One dwelling 1種住居 | Land category 地目 | | Residential land 宅地 | Other limitations その他制限事項 | | Quasi-fire zones 準防火地域 | Overview and notices その他概要・特記事項 | | Contact: Yamada Hiroyuki, Building confirmation number: No. 13KAK Ken確 03554 担当者:山田 博之、建築確認番号:第13KAK建確03554号 | Company profile 会社概要 | | <Marketing alliance (mediated)> Governor of Kanagawa Prefecture (1) the first 028,219 Gosu Mai plan realistic Partners Ltd. Yubinbango231-0063 Kanagawa Prefecture medium Yokohama ku Hanasaki-cho, 2-66 Sakuragi-cho Station building sixth floor <販売提携(媒介)>神奈川県知事(1)第028219号すまい計画リアルパートナーズ(株)〒231-0063 神奈川県横浜市中区花咲町2-66 桜木町駅前ビル6階 |
Local appearance photo現地外観写真 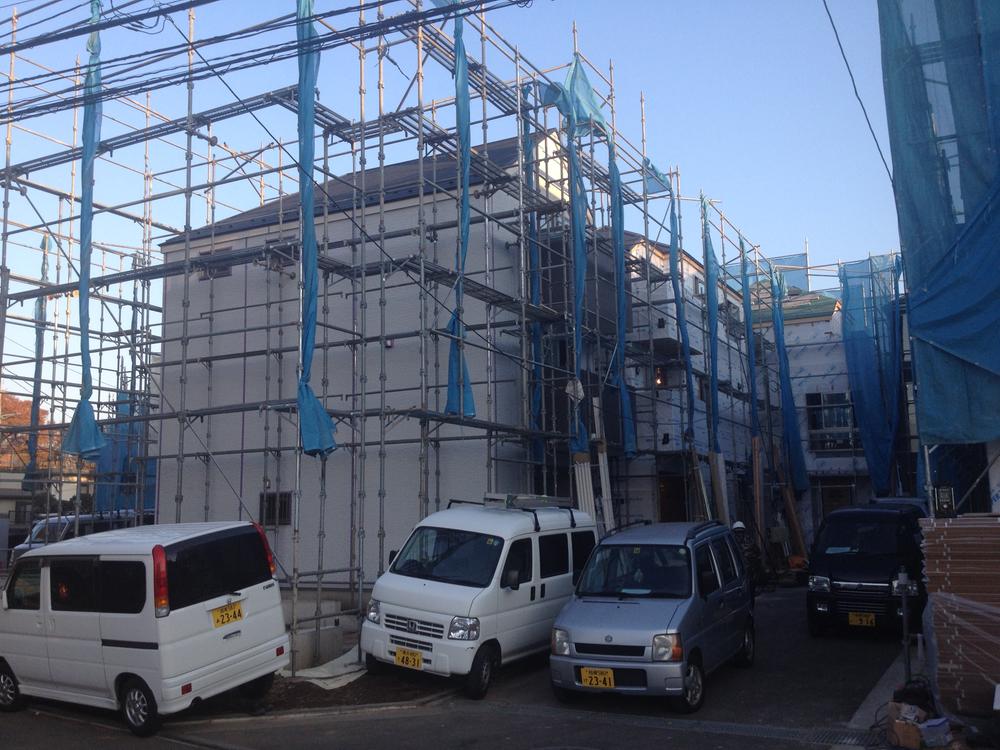 Local (12 May 2013) Shooting
現地(2013年12月)撮影
Local photos, including front road前面道路含む現地写真 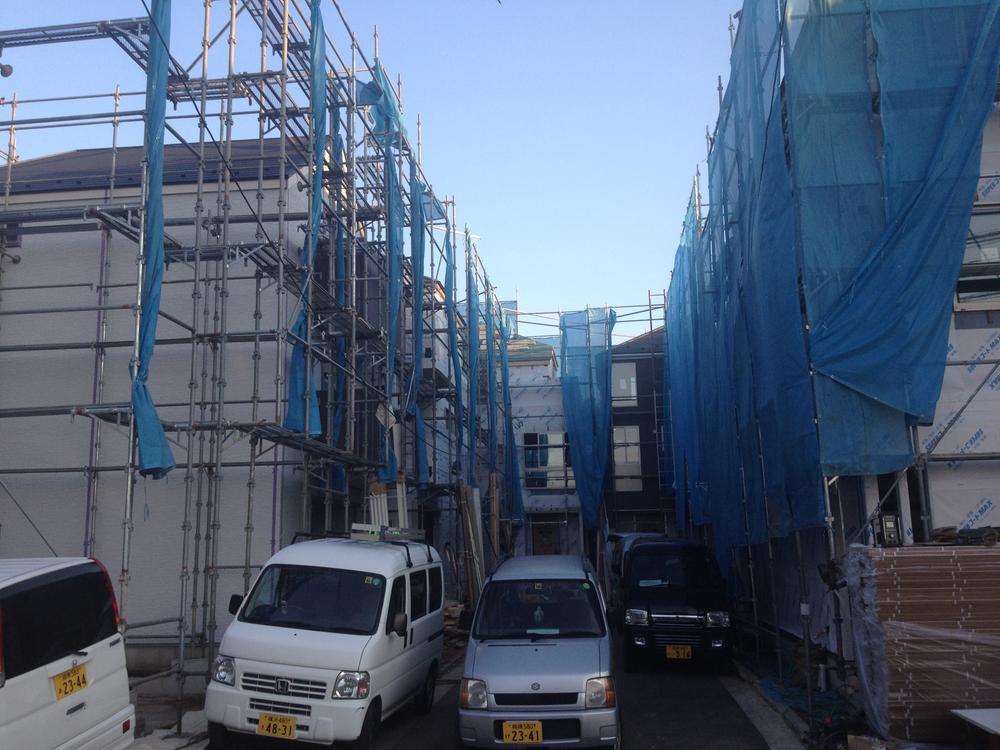 Local (12 May 2013) Shooting
現地(2013年12月)撮影
Floor plan間取り図 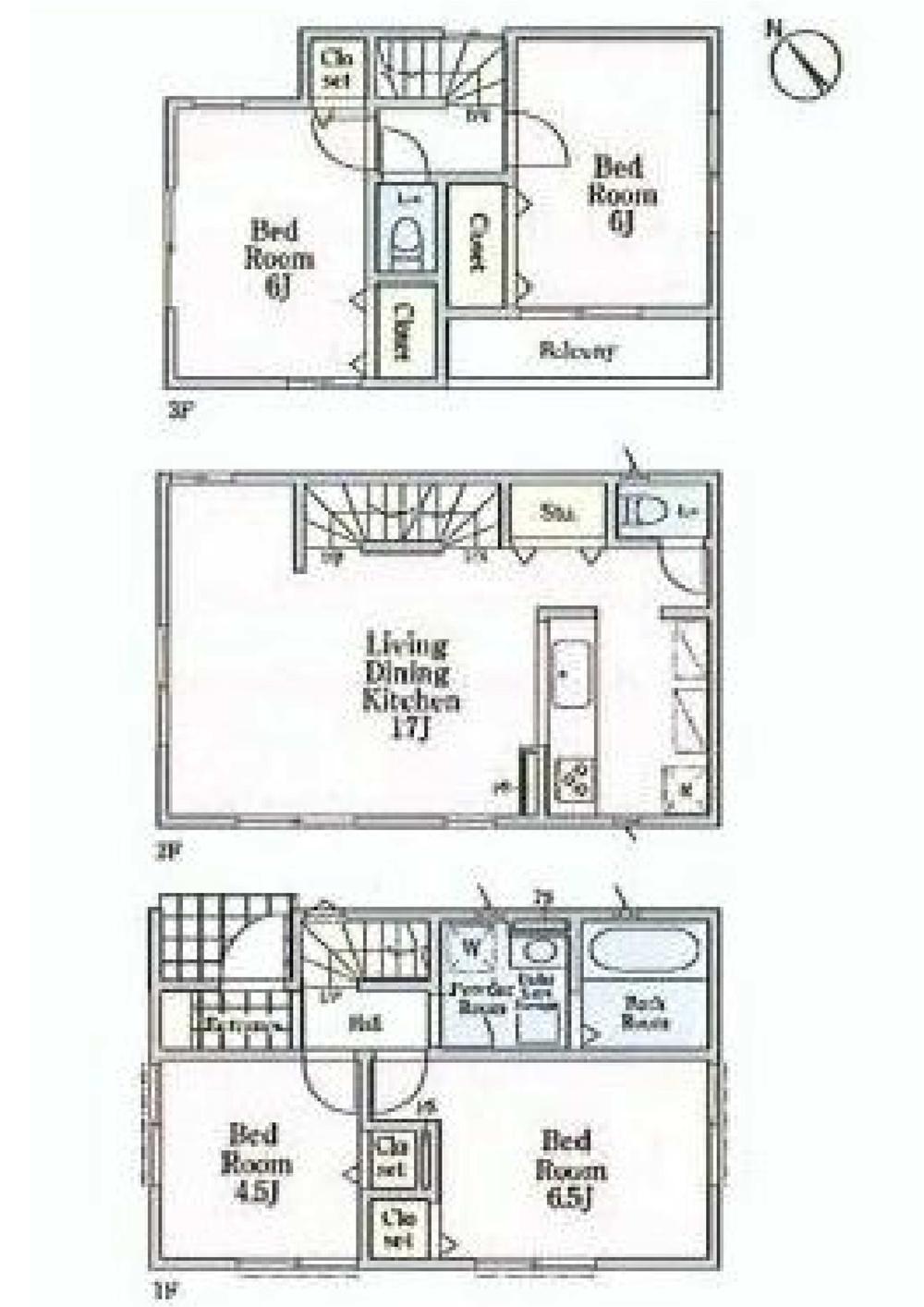 (1 Building), Price 34,800,000 yen, 4LDK, Land area 80.55 sq m , Building area 92.73 sq m
(1号棟)、価格3480万円、4LDK、土地面積80.55m2、建物面積92.73m2
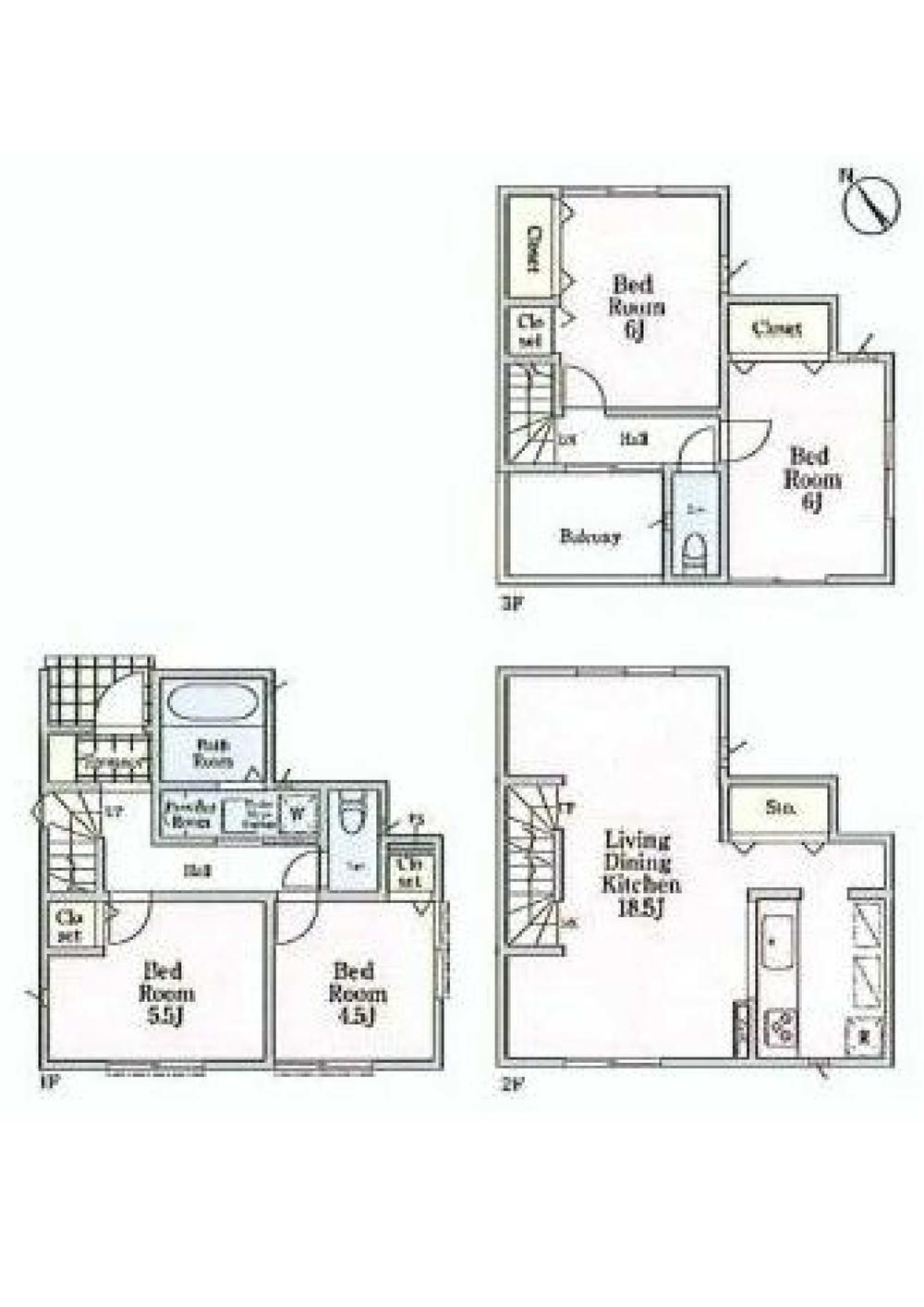 (Building 2), Price 34,800,000 yen, 4LDK, Land area 67.79 sq m , Building area 97.71 sq m
(2号棟)、価格3480万円、4LDK、土地面積67.79m2、建物面積97.71m2
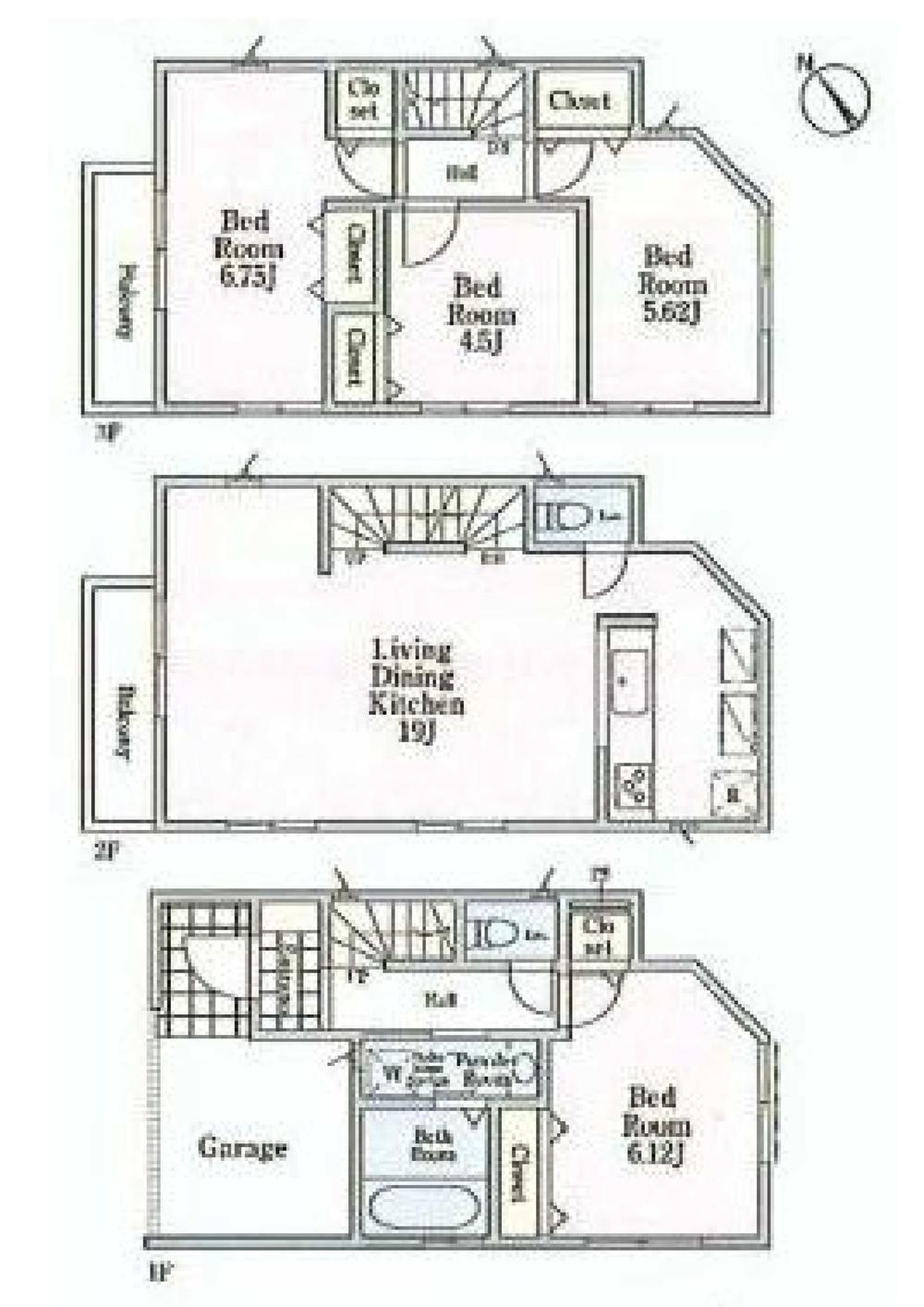 (3 Building), Price 36,800,000 yen, 4LDK, Land area 63.37 sq m , Building area 108.05 sq m
(3号棟)、価格3680万円、4LDK、土地面積63.37m2、建物面積108.05m2
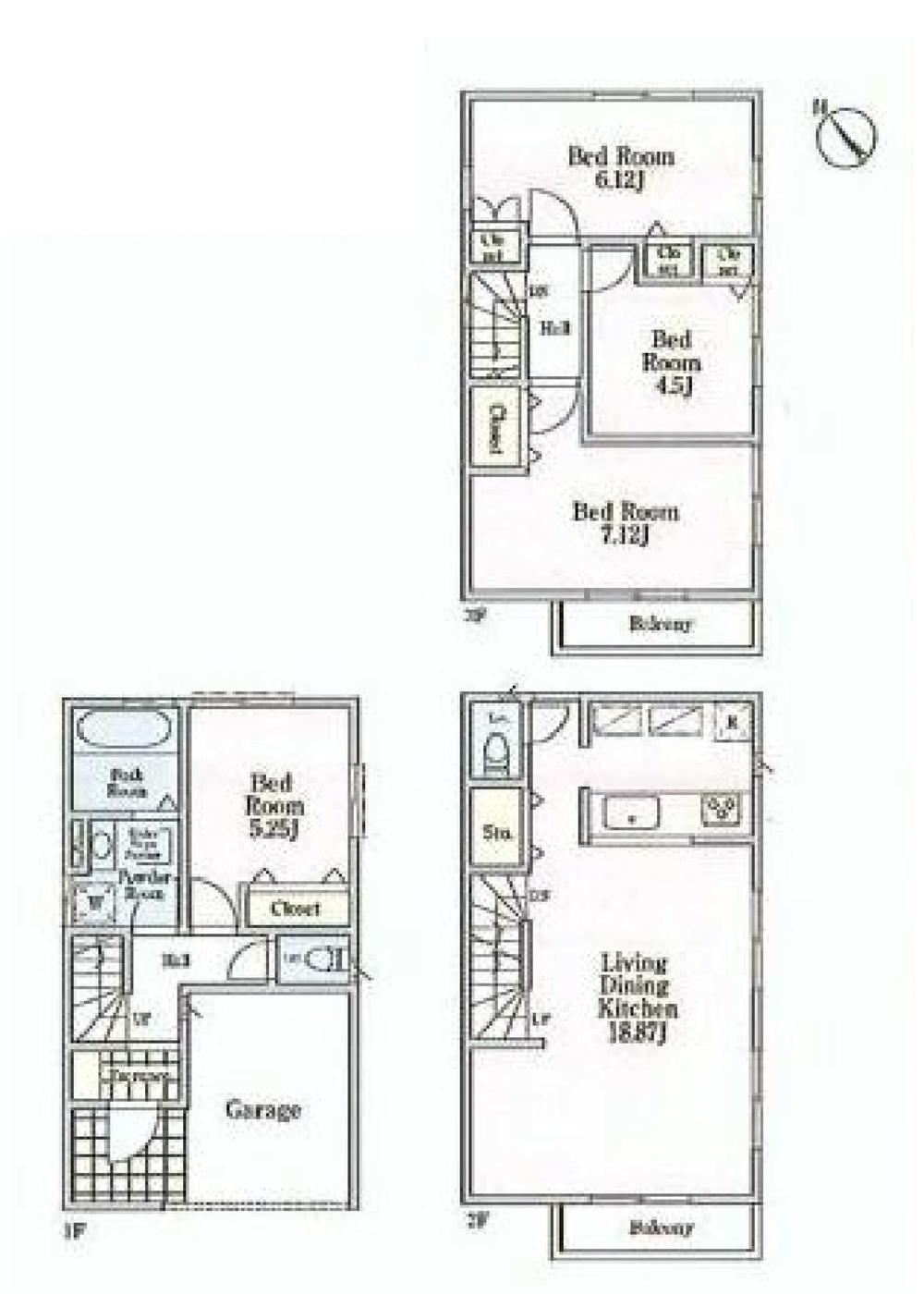 (4 Building), Price 39,800,000 yen, 4LDK, Land area 67.14 sq m , Building area 111.15 sq m
(4号棟)、価格3980万円、4LDK、土地面積67.14m2、建物面積111.15m2
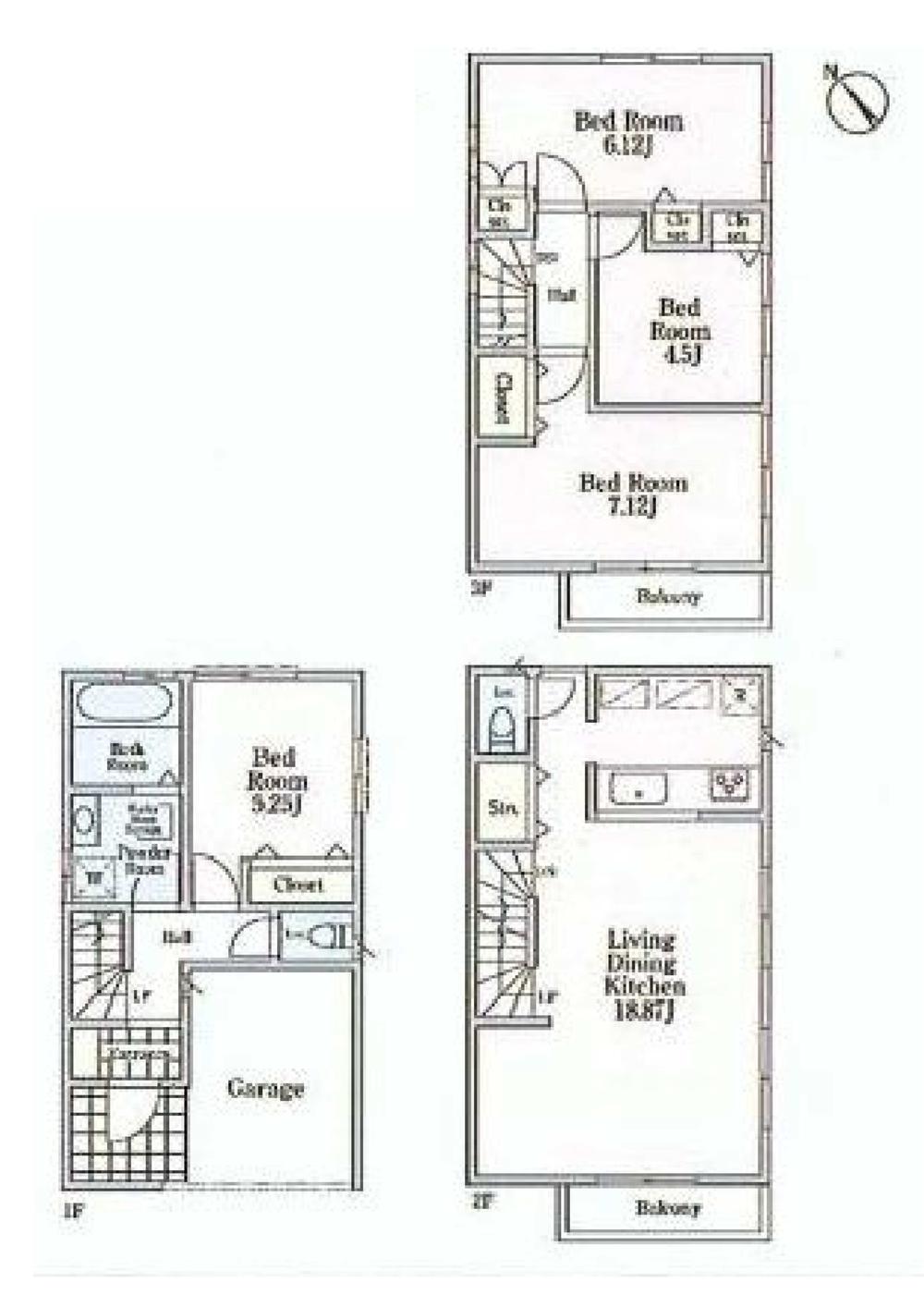 (5 Building), Price 38,800,000 yen, 4LDK, Land area 61.13 sq m , Building area 111.15 sq m
(5号棟)、価格3880万円、4LDK、土地面積61.13m2、建物面積111.15m2
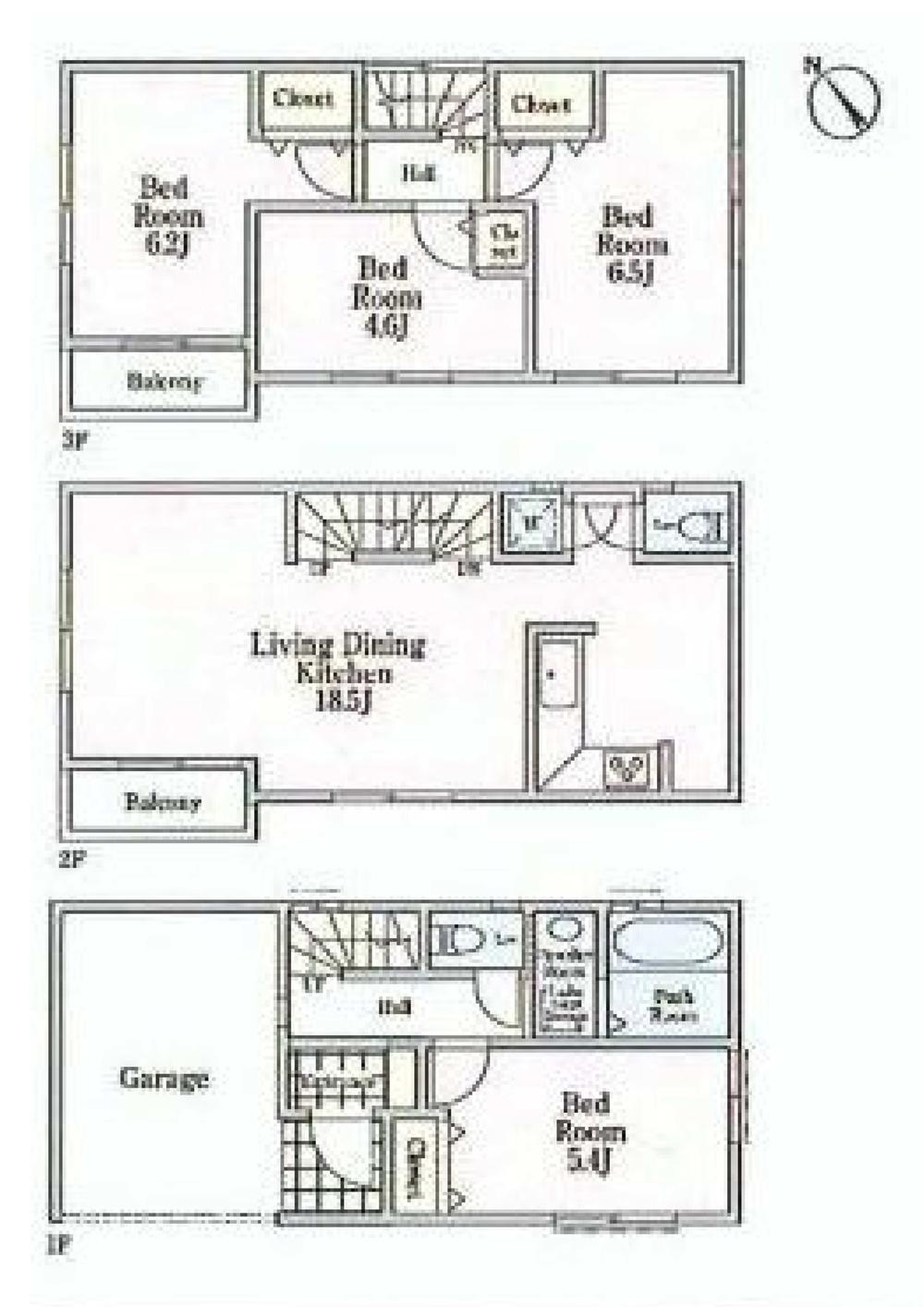 (6 Building), Price 38,800,000 yen, 4LDK, Land area 61.05 sq m , Building area 107.85 sq m
(6号棟)、価格3880万円、4LDK、土地面積61.05m2、建物面積107.85m2
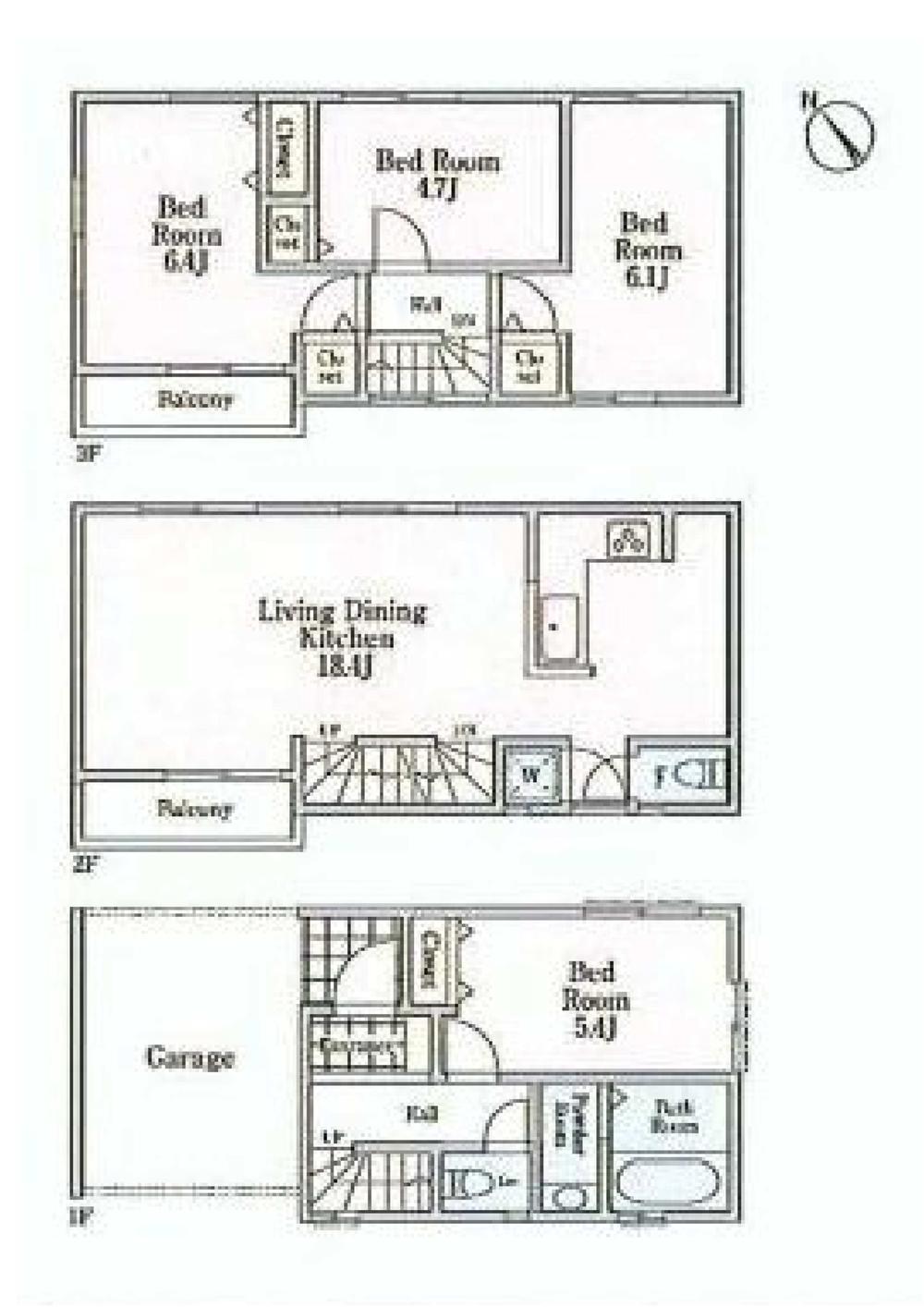 (9 Building), Price 36,800,000 yen, 4LDK, Land area 60.83 sq m , Building area 107.63 sq m
(9号棟)、価格3680万円、4LDK、土地面積60.83m2、建物面積107.63m2
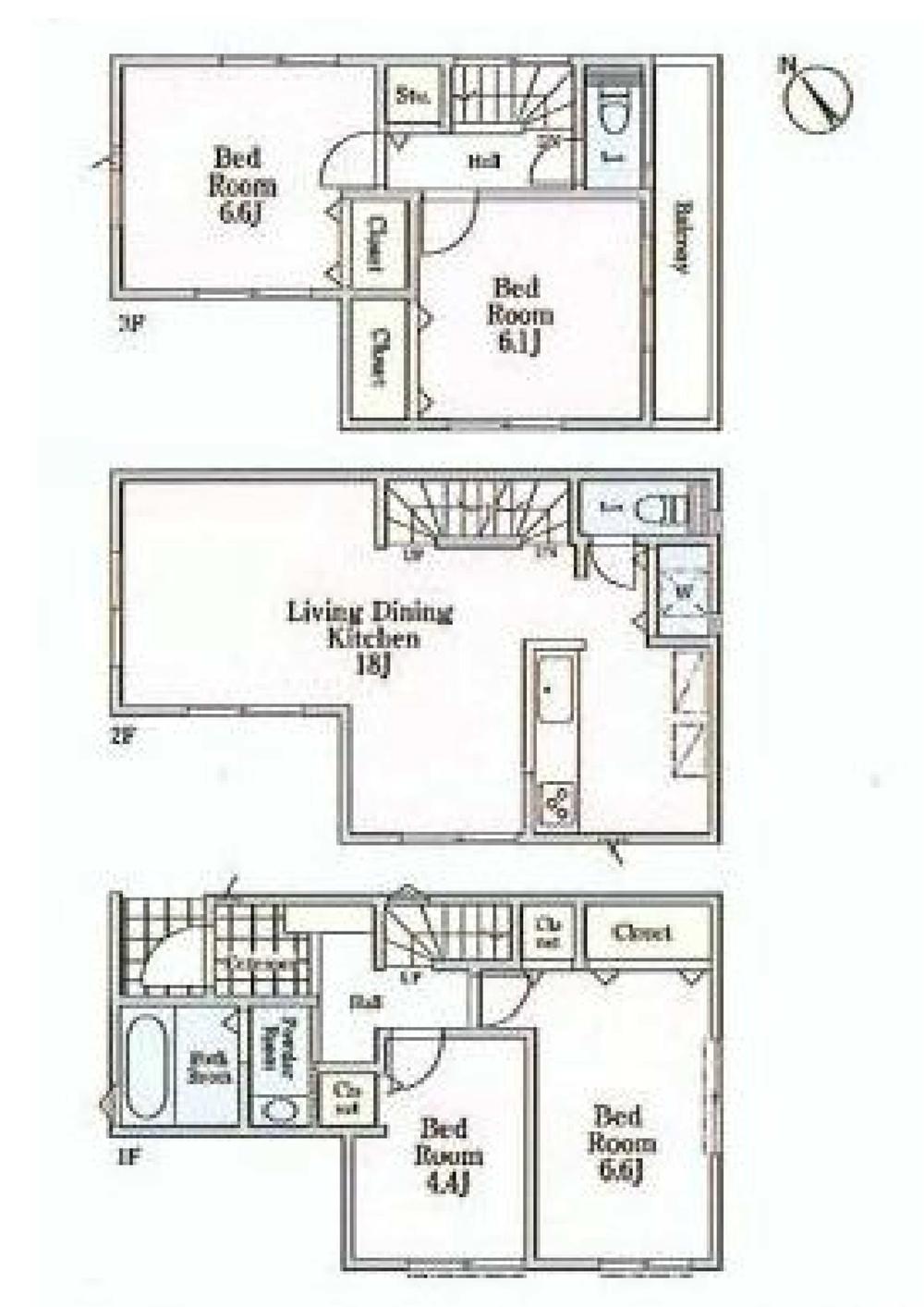 (10 Building), Price 37,800,000 yen, 4LDK, Land area 73.38 sq m , Building area 99.15 sq m
(10号棟)、価格3780万円、4LDK、土地面積73.38m2、建物面積99.15m2
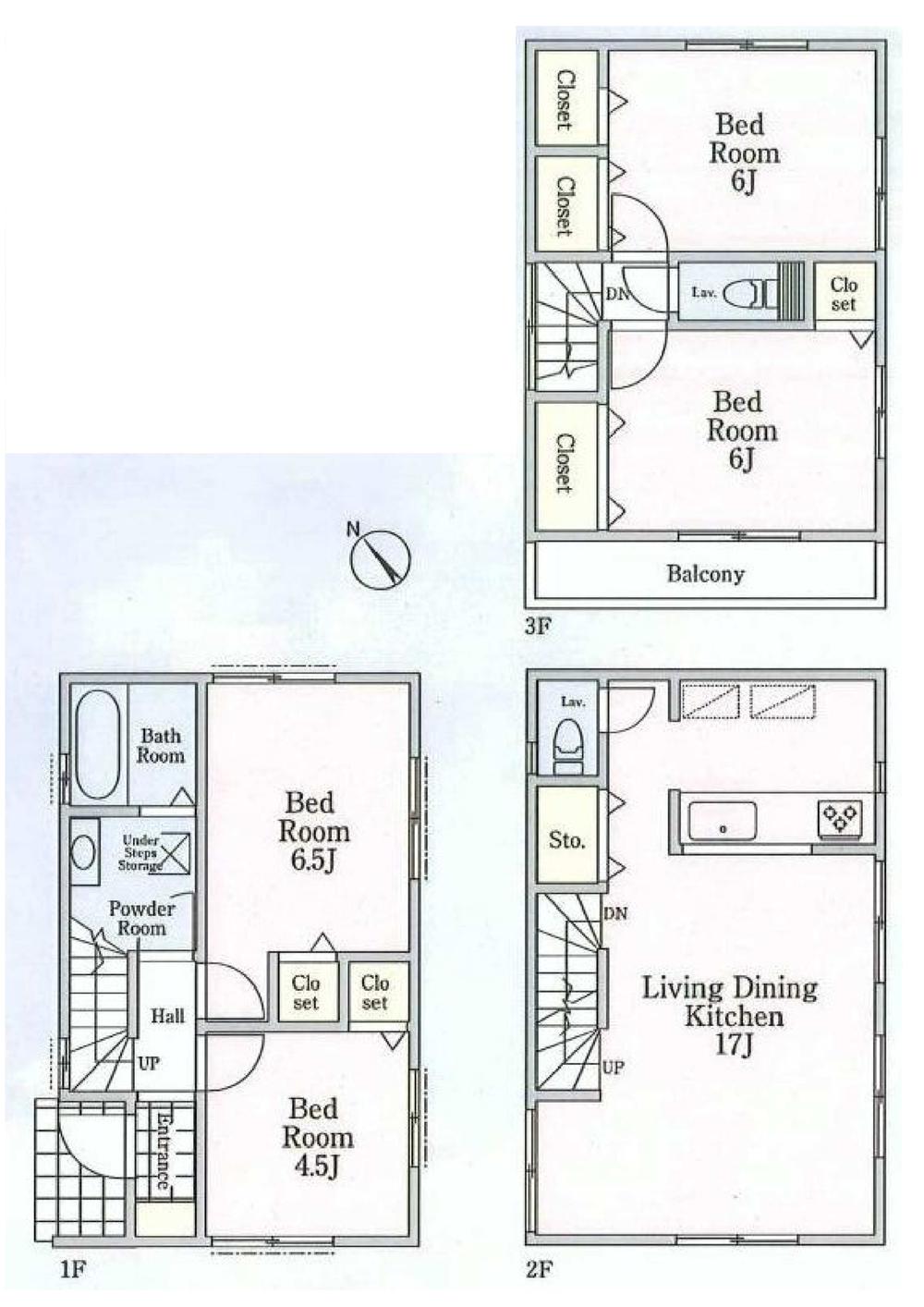 (7 Building), Price 34,800,000 yen, 4LDK, Land area 60.1 sq m , Building area 93.56 sq m
(7号棟)、価格3480万円、4LDK、土地面積60.1m2、建物面積93.56m2
Location
|












