New Homes » Kanto » Kanagawa Prefecture » Totsuka-ku, Yokohama-shi
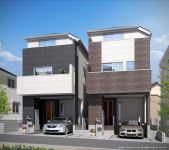 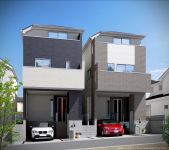
| | Kanagawa Prefecture, Totsuka-ku, Yokohama-shi 神奈川県横浜市戸塚区 |
| JR Tokaido Line "Totsuka" walk 20 minutes JR東海道本線「戸塚」歩20分 |
| ◆ Conveniently located a 1-minute walk to the bus stop ◆ 2014 April scheduled to be completed All is 4 units of newly built condominiums. ◆バス停まで徒歩1分の便利な立地◆平成26年4月完成予定 全4戸の新築分譲住宅です。 |
| ◆ Three-storey with a built-in garage You can go out without getting wet even on rainy days. There is a compartment equipped with a door to the garage, Convenient storage, such as a car supplies and cleaning tool. ◆ There are windows in all rooms dihedral, ventilation ・ It has been devised of daylighting. ◆ Toilets are installed in two locations of the first floor and the third floor ◆ All room with storage space. You can effectively use the residential space. ◆ Balcony dihedral ・ It comes in three places. ◆ kitchen A ・ C Building is face-to-face kitchen. You can enjoy a conversation with a family while cooking. B ・ D Building is the L-shaped kitchen. Wide bench, Easy-to-use is a good kitchen. ◆ビルトインガレージ付きの3階建て 雨の日でも濡れずにお出かけできます。 ガレージには扉の付いた物入れがあり、カー用品や掃除用具などの収納に便利。◆全室2面に窓があり、通風・採光の工夫がされています。◆トイレは1階と3階の2箇所に設置◆全居室収納スペース付き。 居住スペースを有効活用できます。◆バルコニーは2面・3箇所に付いています。◆キッチン A・C号棟は対面式キッチン。お料理しながら家族との会話を楽しめます。 B・D号棟はL型キッチン。作業台が広く、使い勝手の良いキッチンです。 |
Features pickup 特徴ピックアップ | | 2 along the line more accessible / System kitchen / All room storage / LDK15 tatami mats or more / Shaping land / Toilet 2 places / 2 or more sides balcony / South balcony / The window in the bathroom / Built garage / Three-story or more / Living stairs / City gas / All rooms are two-sided lighting / Flat terrain / Development subdivision in 2沿線以上利用可 /システムキッチン /全居室収納 /LDK15畳以上 /整形地 /トイレ2ヶ所 /2面以上バルコニー /南面バルコニー /浴室に窓 /ビルトガレージ /3階建以上 /リビング階段 /都市ガス /全室2面採光 /平坦地 /開発分譲地内 | Event information イベント情報 | | Taisei the back in the real estate sales, As we can so as to correspond to any consultation about the house, It started a "concierge service" of real estate. "Law on Real Estate ・ Tax / Buying and selling ・ Operation / Rent ・ management / Architecture ・ Renovation ", etc., Professional staff will be happy to answer for a variety of consultation. Because it does not take the cost, Please feel free to contact us. Concierge desk Reception time 10 o'clock ~ At 18 (Wednesday regular holiday) FAX are accepted 24 hours. Telephone number (toll-free) 0120-938-596FAX 03-3567-3933 / ) Consultation in from the mail is also available. 大成有楽不動産販売では、住まいに関するあらゆるご相談に対応させていただけるように、不動産の「コンシェルジュサービス」を始めました。不動産に関する「法律・税務/売買・運用/賃貸・管理/建築・リフォーム」など、様々なご相談に対して専門スタッフがお答えさせていただきます。費用はかかりませんので、お気軽にご相談ください。コンシェルジュデスク 受付時間 10時 ~ 18時(水曜日定休) FAXは24時間受け付けております。電話番号(フリーコール) 0120-938-596FAX 03-3567-3933 ホームページ(www.ietan.jp/)よりメールでご相談も可能です。 | Price 価格 | | 36,800,000 yen ・ 38,800,000 yen 3680万円・3880万円 | Floor plan 間取り | | 4LDK 4LDK | Units sold 販売戸数 | | 4 units 4戸 | Total units 総戸数 | | 4 units 4戸 | Land area 土地面積 | | 69.39 sq m ・ 69.4 sq m (20.99 tsubo ・ 20.99 tsubo) (measured) 69.39m2・69.4m2(20.99坪・20.99坪)(実測) | Building area 建物面積 | | 115.91 sq m (35.06 tsubo) (measured) 115.91m2(35.06坪)(実測) | Driveway burden-road 私道負担・道路 | | Road width: north 4.3m, South 4.2m Concrete pavement 道路幅:北側4.3m、南側4.2m コンクリート舗装 | Completion date 完成時期(築年月) | | April 30, 2014 plan 2014年4月30日予定 | Address 住所 | | Kanagawa Prefecture, Totsuka-ku, Yokohama-shi Totsuka-cho, 2833-71 神奈川県横浜市戸塚区戸塚町2833-71 | Traffic 交通 | | JR Tokaido Line "Totsuka" walk 20 minutes
JR Yokosuka Line "Totsuka" walk 20 minutes
JR Tokaido Line "Totsuka" bus 7 minutes Legal Affairs Bureau before walking 1 minute JR東海道本線「戸塚」歩20分
JR横須賀線「戸塚」歩20分
JR東海道本線「戸塚」バス7分法務局前歩1分
| Related links 関連リンク | | [Related Sites of this company] 【この会社の関連サイト】 | Person in charge 担当者より | | Person in charge of real-estate and building Gozu Katsuyuki Age: 50s "Gozu" is taking advantage of the real estate history of 28 years of experience in the center of the Yokohama, A sincere and enthusiasm, We also respond to any request of customers. I'd love to, Please feel free to contact us. 担当者宅建牛頭 克之年齢:50代「ごず」は横浜を中心に不動産歴28年の経験を生かし、熱意と誠実で、お客様のどのようなご要望にもお応えいたします。是非、お気軽にご相談ください。 | Contact お問い合せ先 | | TEL: 0800-603-0239 [Toll free] mobile phone ・ Also available from PHS
Caller ID is not notified
Please contact the "saw SUUMO (Sumo)"
If it does not lead, If the real estate company TEL:0800-603-0239【通話料無料】携帯電話・PHSからもご利用いただけます
発信者番号は通知されません
「SUUMO(スーモ)を見た」と問い合わせください
つながらない方、不動産会社の方は
| Most price range 最多価格帯 | | 36 million yen ・ 38 million yen (each 2 units) 3600万円台・3800万円台(各2戸) | Building coverage, floor area ratio 建ぺい率・容積率 | | Kenpei rate: 60%, Volume ratio: 150% 建ペい率:60%、容積率:150% | Time residents 入居時期 | | April 30, 2014 plan 2014年4月30日予定 | Land of the right form 土地の権利形態 | | Ownership 所有権 | Structure and method of construction 構造・工法 | | Wooden three-story 木造3階建 | Use district 用途地域 | | Two mid-high 2種中高 | Land category 地目 | | Residential land 宅地 | Other limitations その他制限事項 | | Residential land development construction regulation area, Height district, Quasi-fire zones 宅地造成工事規制区域、高度地区、準防火地域 | Overview and notices その他概要・特記事項 | | Contact: Gozu Katsuyuki, Building confirmation number: A: No. 13UDI1K Ken 00828, B: No. 00839, C: No. 00840, D: No. 00827, The building area includes 12.42 sq m, etc. first floor car garage part (whole dwelling unit Common) 担当者:牛頭 克之、建築確認番号:A:第13UDI1K建00828号、B:00839号、C:00840号、D:00827号、建物面積には1階自動車車庫部分等12.42m2を含みます(全住戸共通) | Company profile 会社概要 | | <Mediation> Minister of Land, Infrastructure and Transport (8) No. 003394 No. Taisei the back Real Estate Sales Co., Ltd. Kannai office Yubinbango231-0015 Yokohama-shi, Kanagawa, Naka-ku, Onoe-cho 3-35 <仲介>国土交通大臣(8)第003394号大成有楽不動産販売(株)関内営業所〒231-0015 神奈川県横浜市中区尾上町3-35 |
Rendering (appearance)完成予想図(外観) 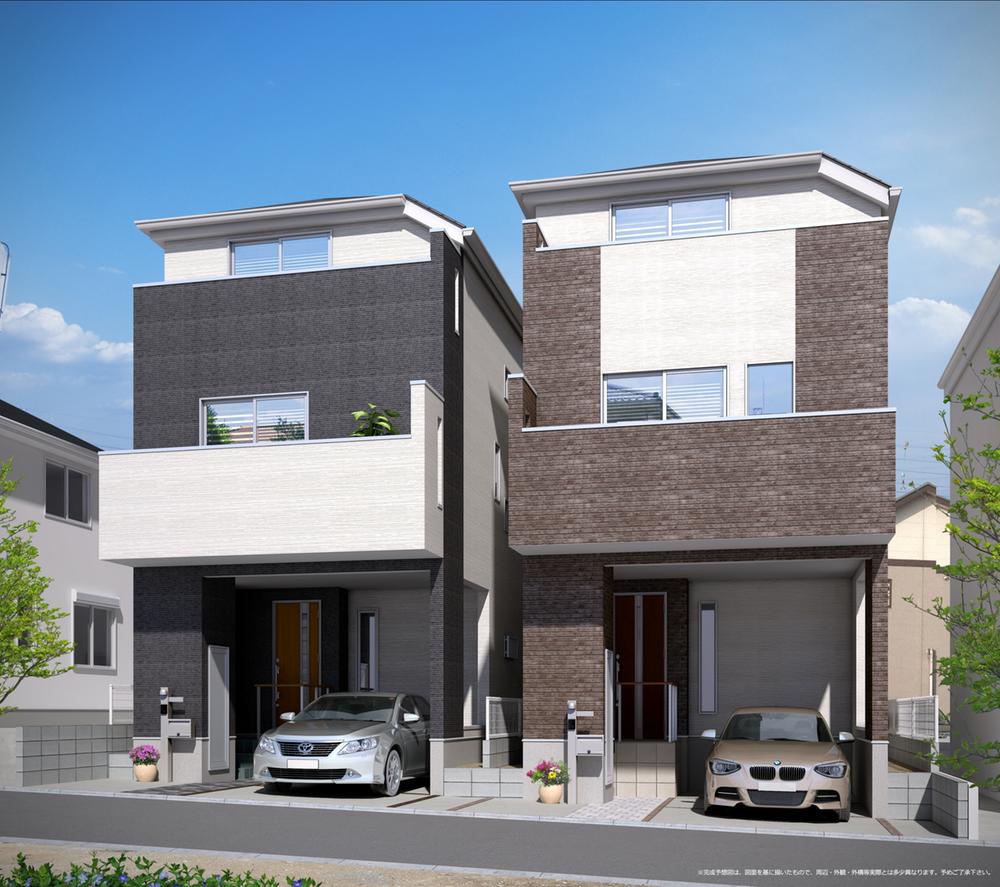 A Building (left), D Building (right)
A号棟(左)、D号棟(右)
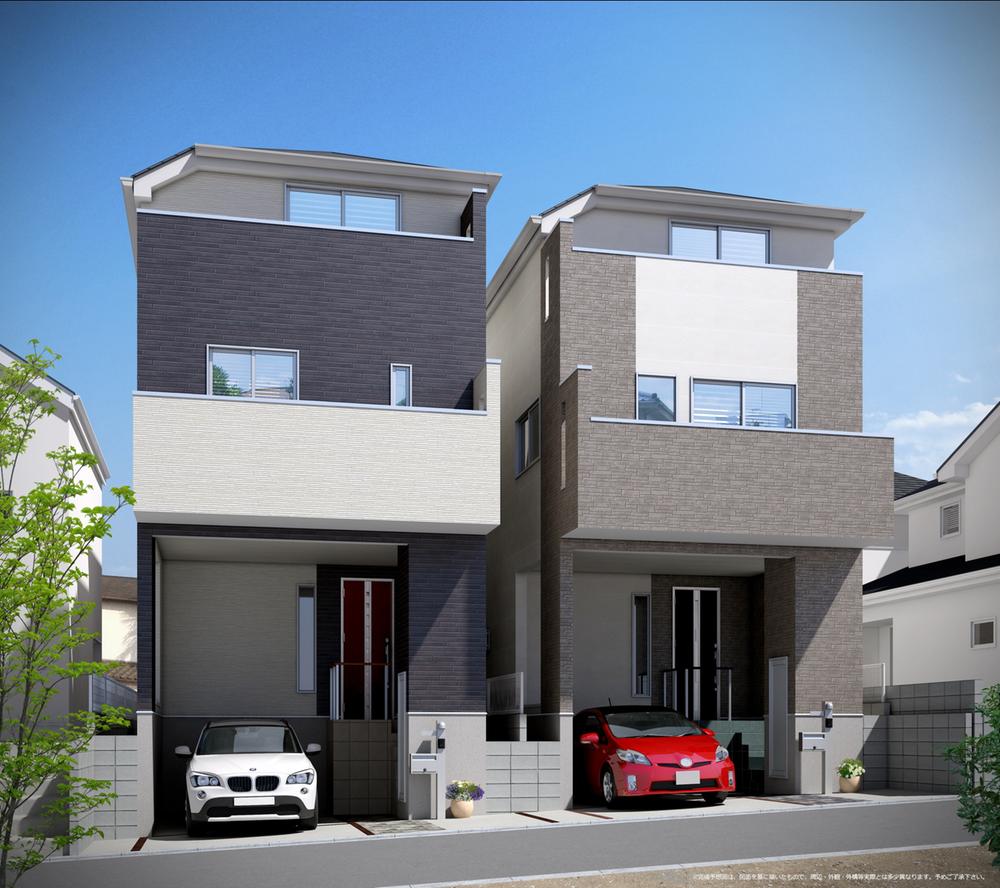 B Building (right), C Building (left)
B号棟(右)、C号棟(左)
Local appearance photo現地外観写真 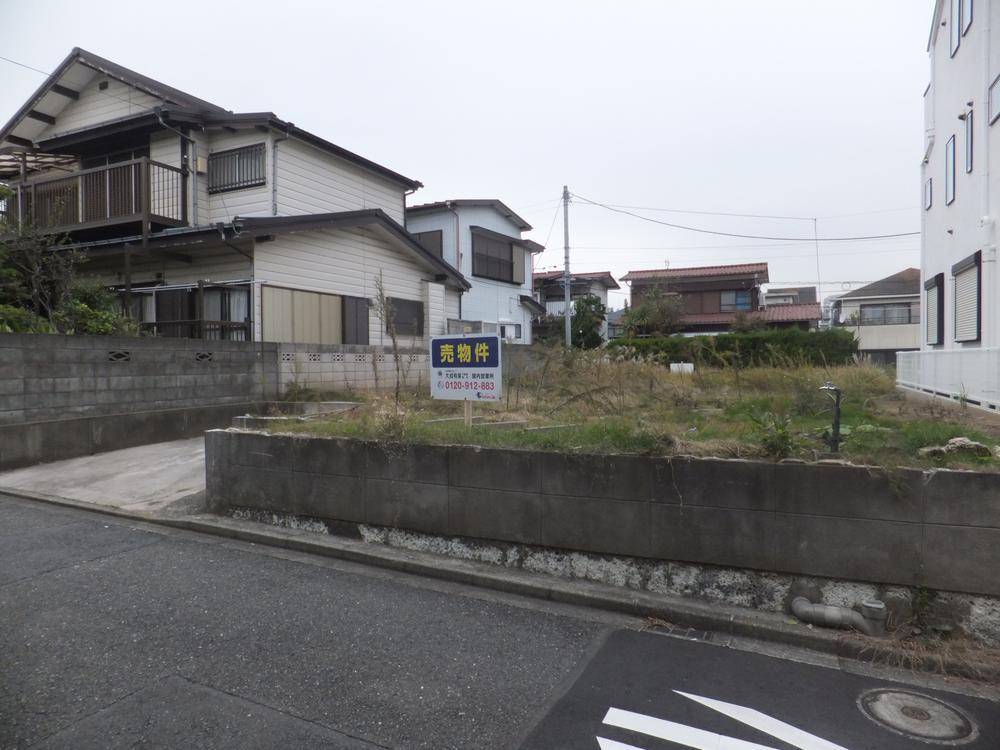 Totsuka-cho, new construction condominiums Local (2013 years from the south side road December shooting)
戸塚町新築分譲住宅 現地(南側道路より2013年12月撮影)
Floor plan間取り図 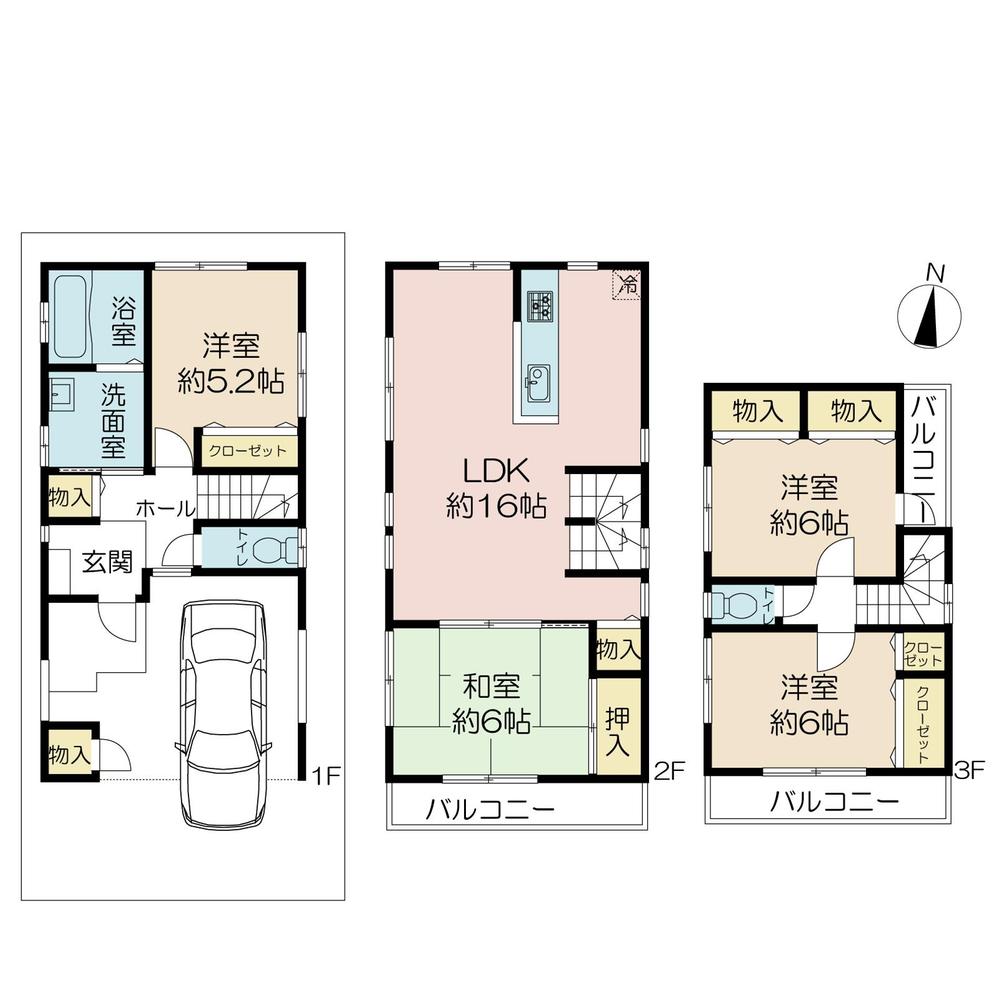 (A Building), Price 38,800,000 yen, 4LDK, Land area 69.4 sq m , Building area 115.91 sq m
(A号棟)、価格3880万円、4LDK、土地面積69.4m2、建物面積115.91m2
Local photos, including front road前面道路含む現地写真 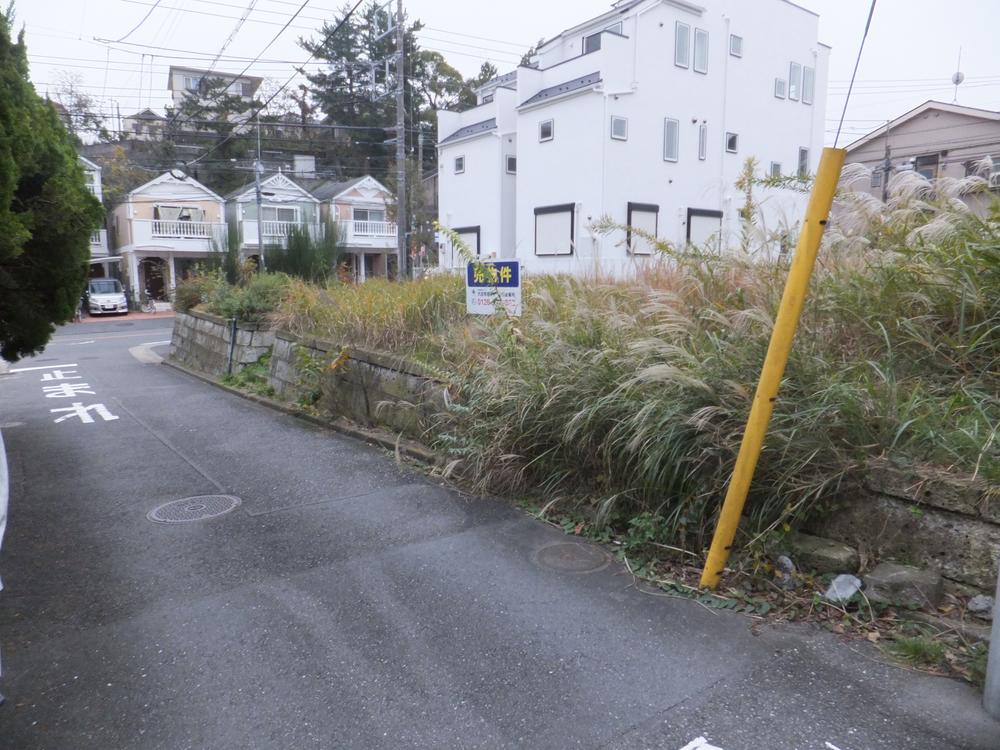 December 2013 shooting from the north road.
北側道路より2013年12月撮影。
The entire compartment Figure全体区画図 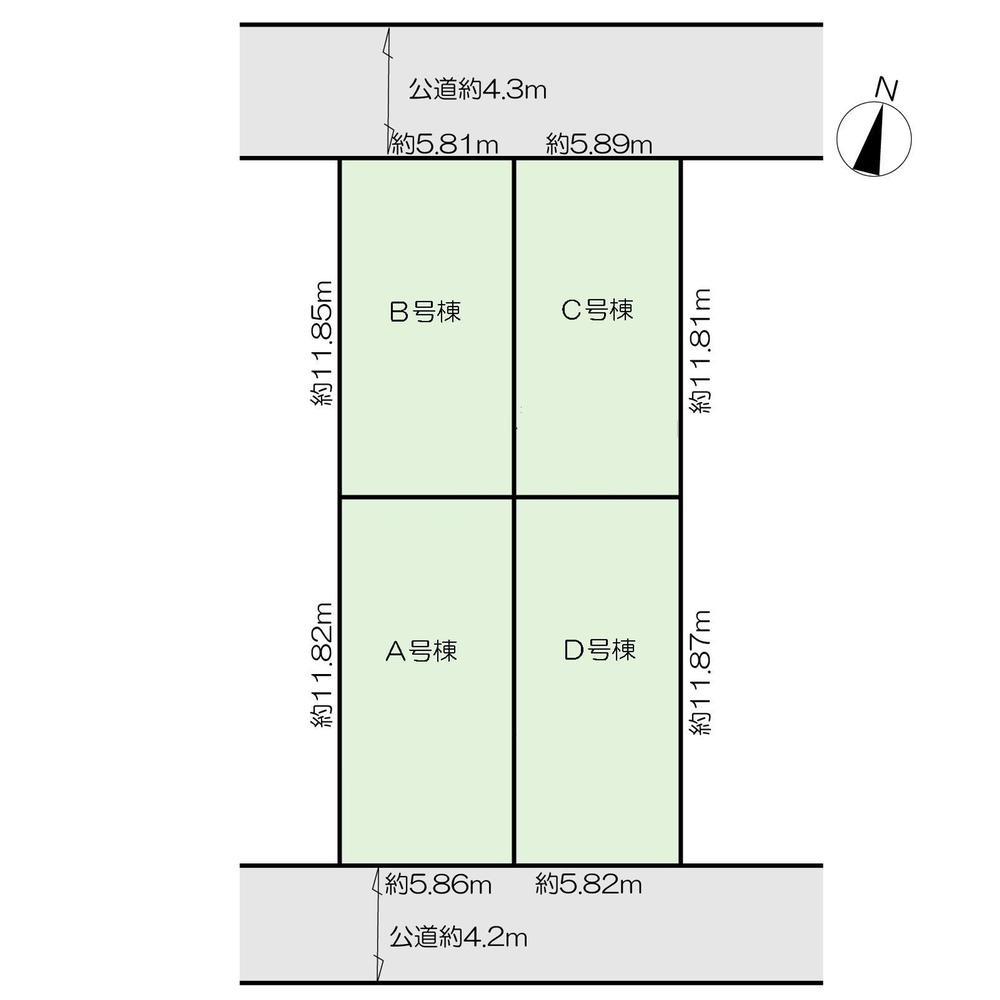 It is newly built subdivision of the total number of units 4 units
総戸数4戸の新築分譲地です
Floor plan間取り図 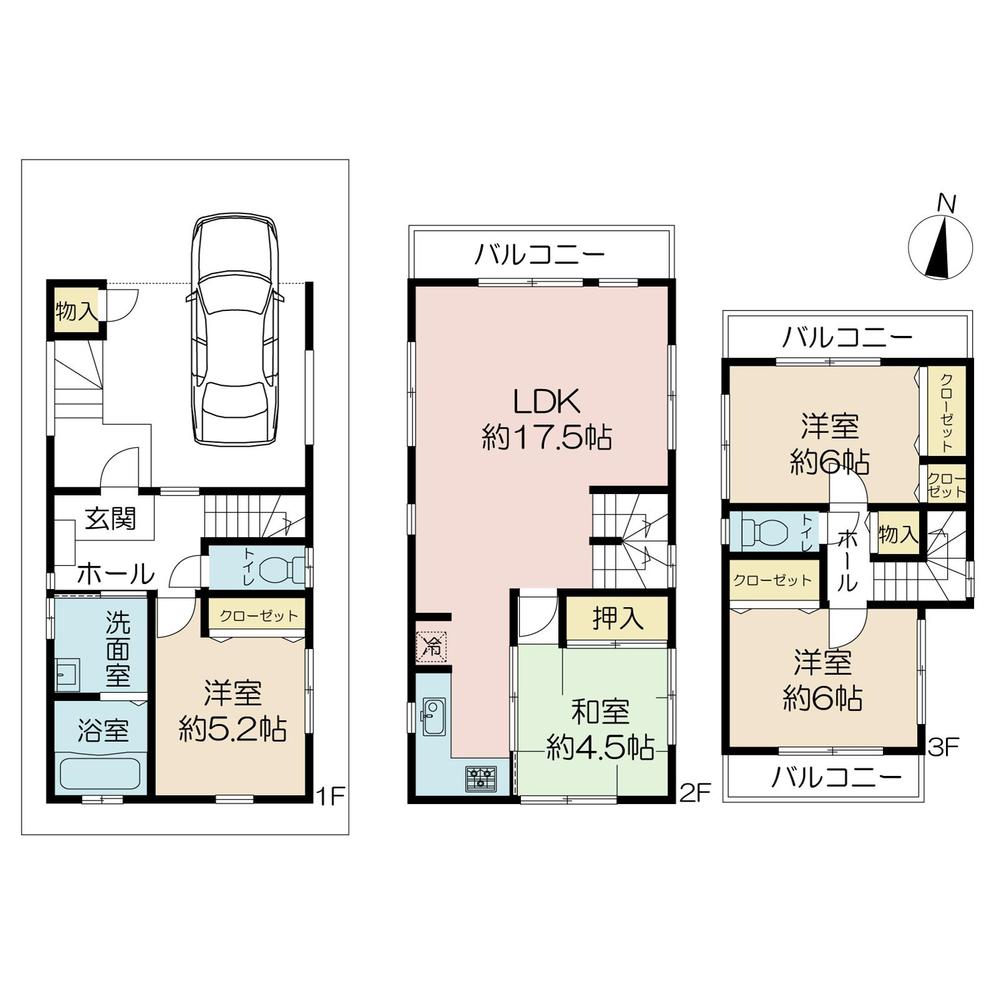 (B Building), Price 36,800,000 yen, 4LDK, Land area 69.39 sq m , Building area 115.91 sq m
(B号棟)、価格3680万円、4LDK、土地面積69.39m2、建物面積115.91m2
Local photos, including front road前面道路含む現地写真 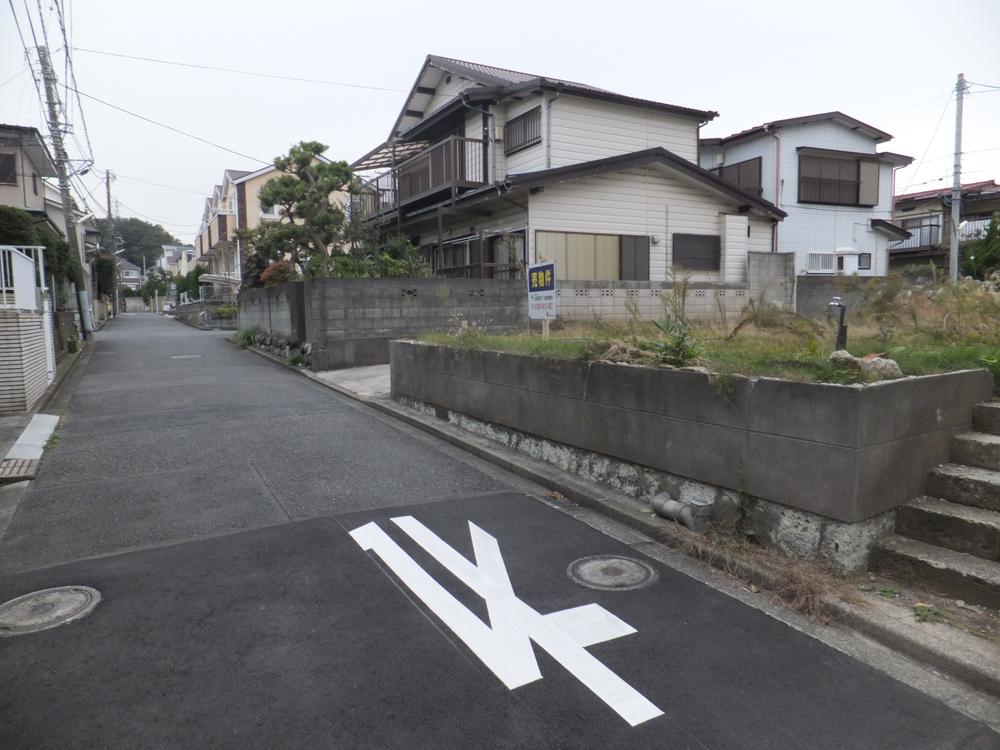 South road. It is a 1-minute walk from the stop bus "Legal Affairs Bureau before".
南側道路。バス「法務局前」停まで徒歩1分です。
Floor plan間取り図 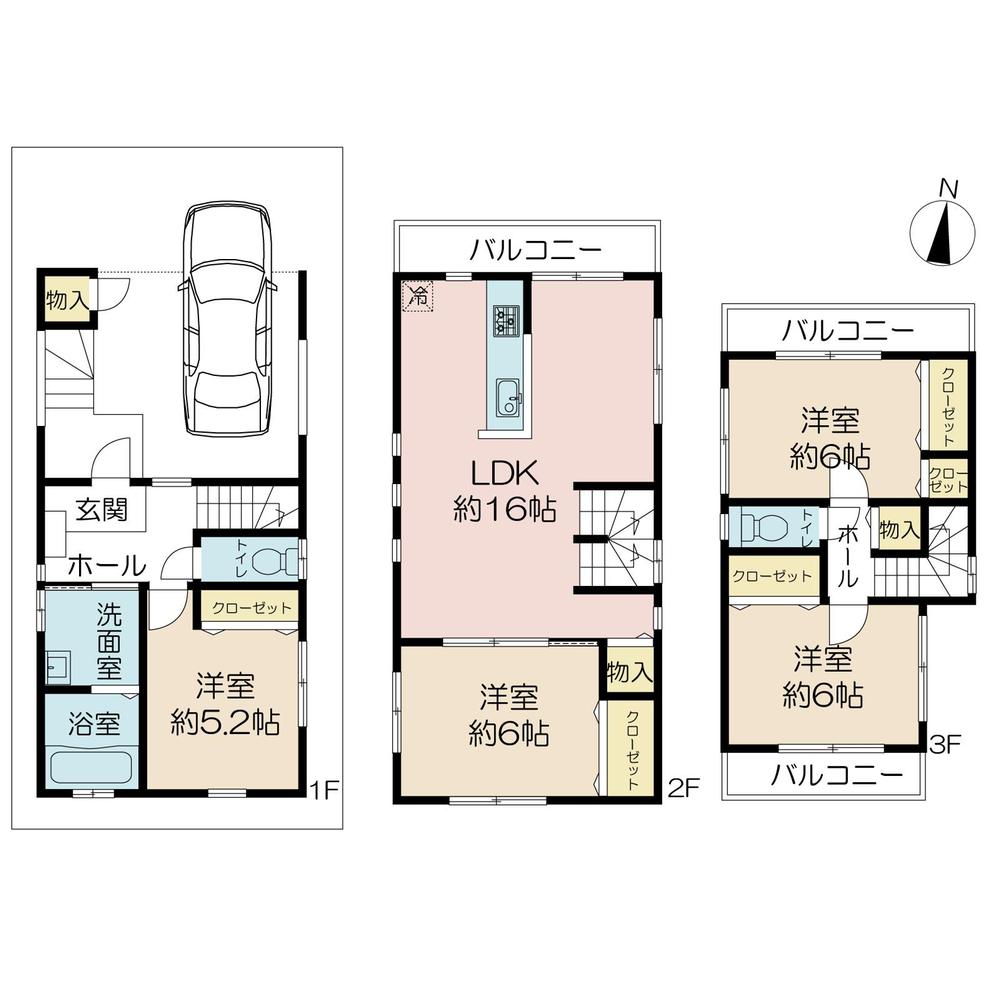 (C Building), Price 36,800,000 yen, 4LDK, Land area 69.39 sq m , Building area 115.91 sq m
(C号棟)、価格3680万円、4LDK、土地面積69.39m2、建物面積115.91m2
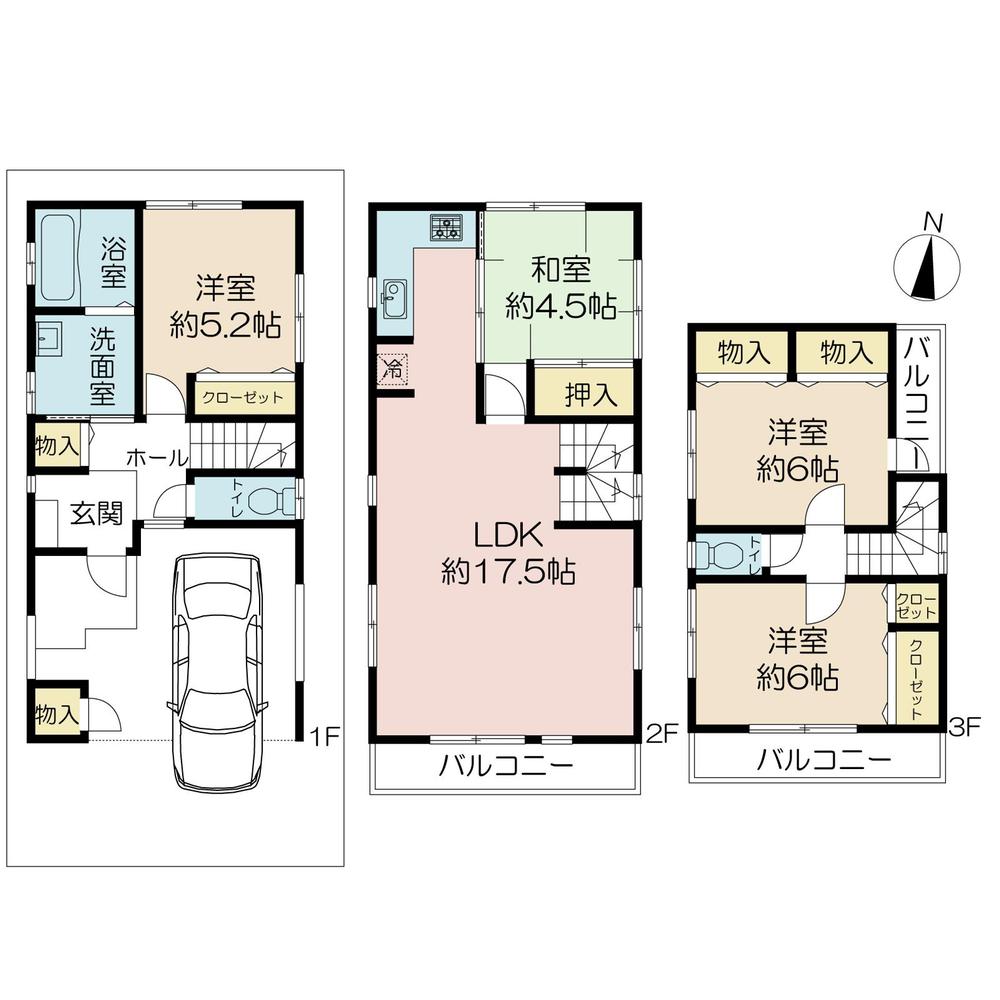 (D Building), Price 38,800,000 yen, 4LDK, Land area 69.39 sq m , Building area 115.91 sq m
(D号棟)、価格3880万円、4LDK、土地面積69.39m2、建物面積115.91m2
Location
|











