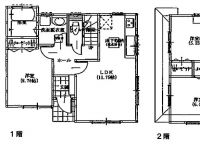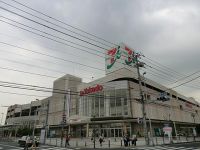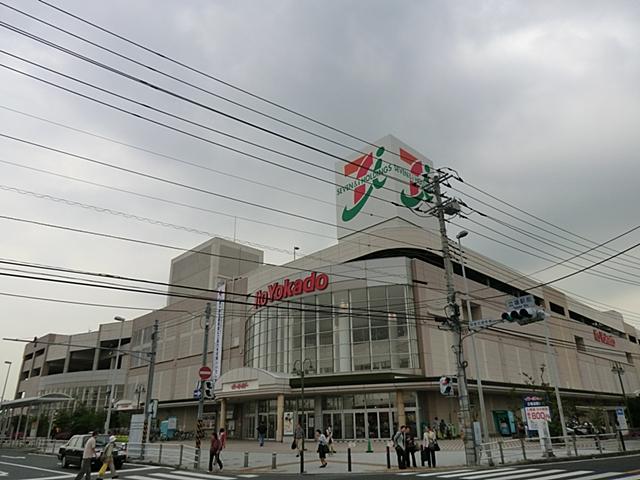|
|
Kanagawa Prefecture, Totsuka-ku, Yokohama-shi
神奈川県横浜市戸塚区
|
|
Blue Line "landing" walk 15 minutes
ブルーライン「踊場」歩15分
|
|
■ Yang per in the south road ・ Open feeling good, And 2 car car space (one small car)! ■ Bright, open and storage-rich per livability good!
■南道路で陽当り・開放感良好、そしてカースペース2台分(1台は小型車)!■明るく開放的で収納が豊富につき居住性良好!
|
|
□ Dishwasher in the kitchen ・ Water filter ・ Soft with a down hanging cupboard! □ Bathroom with ventilation drying heater in the domed ceiling!
□キッチンには食洗機・浄水器・ソフトダウン吊戸棚付!□浴室はドーム型天井で換気乾燥暖房機付!
|
Features pickup 特徴ピックアップ | | Parking two Allowed / 2 along the line more accessible / Facing south / System kitchen / Yang per good / All room storage / A quiet residential area / Around traffic fewer / Washbasin with shower / Toilet 2 places / 2-story / South balcony / Warm water washing toilet seat / Leafy residential area / Ventilation good / All living room flooring / City gas 駐車2台可 /2沿線以上利用可 /南向き /システムキッチン /陽当り良好 /全居室収納 /閑静な住宅地 /周辺交通量少なめ /シャワー付洗面台 /トイレ2ヶ所 /2階建 /南面バルコニー /温水洗浄便座 /緑豊かな住宅地 /通風良好 /全居室フローリング /都市ガス |
Price 価格 | | 38,958,000 yen 3895万8000円 |
Floor plan 間取り | | 4LDK 4LDK |
Units sold 販売戸数 | | 1 units 1戸 |
Land area 土地面積 | | 105.76 sq m (measured) 105.76m2(実測) |
Building area 建物面積 | | 84.25 sq m (measured) 84.25m2(実測) |
Driveway burden-road 私道負担・道路 | | Nothing, South 4.5m width 無、南4.5m幅 |
Completion date 完成時期(築年月) | | 4 months after the contract 契約後4ヶ月 |
Address 住所 | | Kanagawa Prefecture, Totsuka-ku, Yokohama-shi Gumizawa 1 神奈川県横浜市戸塚区汲沢1 |
Traffic 交通 | | Blue Line "landing" walk 15 minutes
JR Tokaido Line "Totsuka" walk 20 minutes
JR Yokosuka Line "Totsuka" walk 20 minutes ブルーライン「踊場」歩15分
JR東海道本線「戸塚」歩20分
JR横須賀線「戸塚」歩20分
|
Related links 関連リンク | | [Related Sites of this company] 【この会社の関連サイト】 |
Person in charge 担当者より | | Person in charge of forest Bright 20's smile: Kengo age, We will be your help. 担当者林 謙吾年齢:20代笑顔で明るく、お客様のお手伝いをさせていただきます。 |
Contact お問い合せ先 | | TEL: 0800-603-1840 [Toll free] mobile phone ・ Also available from PHS
Caller ID is not notified
Please contact the "saw SUUMO (Sumo)"
If it does not lead, If the real estate company TEL:0800-603-1840【通話料無料】携帯電話・PHSからもご利用いただけます
発信者番号は通知されません
「SUUMO(スーモ)を見た」と問い合わせください
つながらない方、不動産会社の方は
|
Time residents 入居時期 | | 4 months after the contract 契約後4ヶ月 |
Land of the right form 土地の権利形態 | | Ownership 所有権 |
Structure and method of construction 構造・工法 | | Wooden 2-story 木造2階建 |
Overview and notices その他概要・特記事項 | | Contact: Lin Kengo, Facilities: Public Water Supply, This sewage, City gas, Building confirmation number: No. 06268, Parking: car space 担当者:林 謙吾、設備:公営水道、本下水、都市ガス、建築確認番号:06268号、駐車場:カースペース |
Company profile 会社概要 | | <Mediation> Kanagawa Governor (6) Article 018811 No. Century 21 (stock) Star Life business 2 Division Yubinbango220-0005 Kanagawa Prefecture, Nishi-ku, Yokohama-shi Nanko 2-11-1 Yokohama Em ・ Es ・ Building second floor <仲介>神奈川県知事(6)第018811号センチュリー21(株)スターライフ営業二課〒220-0005 神奈川県横浜市西区南幸2-11-1 横浜エム・エス・ビル2階 |


![Floor plan. 38,958,000 yen, 4LDK, Land area 105.76 sq m , Building area 84.25 sq m ■ Each room with storage in the Pledge LDK11.75! [Floor plan]](/images/kanagawa/yokohamashitotsuka/6177790001.jpg)
