New Homes » Kanto » Kanagawa Prefecture » Tsurumi-ku, Yokohama City
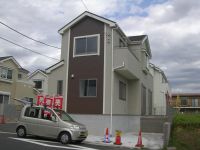 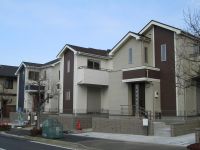
| | Kanagawa Prefecture Tsurumi-ku, Yokohama City 神奈川県横浜市鶴見区 |
| JR Yokohama Line "large" walk 21 minutes JR横浜線「大口」歩21分 |
| Ogawa is the environment preeminent There is a promenade that flows near. Shopping is also convenient because there supermarket three stores to close 近くに小川が流れる遊歩道があり環境抜群です。 近隣にスーパーが3店舗ありますので買い物も便利です |
| Yang per good, Leafy residential area, Super close, 2-story, Corresponding to the flat-35S, All living room flooring, Construction housing performance with evaluation, Design house performance with evaluation, Airtight high insulated houses, Pre-ground survey, 2 along the line more accessible, Energy-saving water heaters, System kitchen, A quiet residential area, Or more before road 6m, Washbasin with shower, Face-to-face kitchen, Toilet 2 places, Bathroom 1 tsubo or more, Double-glazing, Otobasu, Warm water washing toilet seat, Underfloor Storage, The window in the bathroom, TV monitor interphone, Ventilation good, Water filter 陽当り良好、緑豊かな住宅地、スーパーが近い、2階建、フラット35Sに対応、全居室フローリング、建設住宅性能評価付、設計住宅性能評価付、高気密高断熱住宅、地盤調査済、2沿線以上利用可、省エネ給湯器、システムキッチン、閑静な住宅地、前道6m以上、シャワー付洗面台、対面式キッチン、トイレ2ヶ所、浴室1坪以上、複層ガラス、オートバス、温水洗浄便座、床下収納、浴室に窓、TVモニタ付インターホン、通風良好、浄水器 |
Features pickup 特徴ピックアップ | | Construction housing performance with evaluation / Design house performance with evaluation / Corresponding to the flat-35S / Airtight high insulated houses / Pre-ground survey / 2 along the line more accessible / Energy-saving water heaters / Super close / System kitchen / Yang per good / A quiet residential area / Or more before road 6m / Washbasin with shower / Face-to-face kitchen / Toilet 2 places / Bathroom 1 tsubo or more / 2-story / Double-glazing / Otobasu / Warm water washing toilet seat / Underfloor Storage / The window in the bathroom / TV monitor interphone / Leafy residential area / Ventilation good / All living room flooring / Water filter 建設住宅性能評価付 /設計住宅性能評価付 /フラット35Sに対応 /高気密高断熱住宅 /地盤調査済 /2沿線以上利用可 /省エネ給湯器 /スーパーが近い /システムキッチン /陽当り良好 /閑静な住宅地 /前道6m以上 /シャワー付洗面台 /対面式キッチン /トイレ2ヶ所 /浴室1坪以上 /2階建 /複層ガラス /オートバス /温水洗浄便座 /床下収納 /浴室に窓 /TVモニタ付インターホン /緑豊かな住宅地 /通風良好 /全居室フローリング /浄水器 | Event information イベント情報 | | Local guide Board (Please be sure to ask in advance) schedule / Every Saturday, Sunday and public holidays time / 10:30 ~ 17:30 現地案内会(事前に必ずお問い合わせください)日程/毎週土日祝時間/10:30 ~ 17:30 | Price 価格 | | 30 million yen ~ 40 million yen (planned) 3000万円 ~ 4000万円(予定) | Floor plan 間取り | | 3LDK ~ 4LDK 3LDK ~ 4LDK | Units sold 販売戸数 | | 4 units 4戸 | Total units 総戸数 | | 5 units 5戸 | Land area 土地面積 | | 80.69 sq m ~ 102.03 sq m (24.40 tsubo ~ 30.86 tsubo) (measured) 80.69m2 ~ 102.03m2(24.40坪 ~ 30.86坪)(実測) | Building area 建物面積 | | 78.66 sq m ~ 96.05 sq m (23.79 tsubo ~ 29.05 tsubo) (measured) 78.66m2 ~ 96.05m2(23.79坪 ~ 29.05坪)(実測) | Driveway burden-road 私道負担・道路 | | Road width: north 8.4m ・ West 5.0m, Concrete pavement 道路幅:北側8.4m・西側5.0m、コンクリート舗装 | Address 住所 | | Kanagawa Prefecture Tsurumi-ku, Yokohama City Higashiterao 1 神奈川県横浜市鶴見区東寺尾1 | Traffic 交通 | | JR Yokohama Line "large" walk 21 minutes
Yokohama city bus "East High School before" walk 2 minutes JR横浜線「大口」歩21分
横浜市営バス「東高校前」歩2分 | Related links 関連リンク | | [Related Sites of this company] 【この会社の関連サイト】 | Contact お問い合せ先 | | Co., Ltd. Toyo residential TEL: 0800-603-6898 [Toll free] mobile phone ・ Also available from PHS
Caller ID is not notified
Please contact the "saw SUUMO (Sumo)"
If it does not lead, If the real estate company (株)東洋住宅TEL:0800-603-6898【通話料無料】携帯電話・PHSからもご利用いただけます
発信者番号は通知されません
「SUUMO(スーモ)を見た」と問い合わせください
つながらない方、不動産会社の方は
| Sale schedule 販売スケジュール | | Sales start from late November 11月下旬より販売開始 | Most price range 最多価格帯 | | 30 million yen (planned) (3 units) 3000万円台(予定)(3戸) | Building coverage, floor area ratio 建ぺい率・容積率 | | Kenpei rate: 60%, Volume ratio: 150% 建ペい率:60%、容積率:150% | Time residents 入居時期 | | Consultation 相談 | Land of the right form 土地の権利形態 | | Ownership 所有権 | Structure and method of construction 構造・工法 | | Wooden 2-story (framing method) 木造2階建(軸組工法) | Use district 用途地域 | | Two mid-high 2種中高 | Land category 地目 | | Residential land 宅地 | Other limitations その他制限事項 | | Height district, Quasi-fire zones 高度地区、準防火地域 | Overview and notices その他概要・特記事項 | | Building confirmation number: the HPA-13-04579-1 建築確認番号:第HPA-13-04579-1 | Company profile 会社概要 | | <Mediation> Governor of Kanagawa Prefecture (1) No. 027442 (Ltd.) Toyo residential Yubinbango226-0011 Yokohama-shi, Kanagawa-ku, green Nakayama-cho, 308-11 <仲介>神奈川県知事(1)第027442号(株)東洋住宅〒226-0011 神奈川県横浜市緑区中山町308-11 |
Same specifications photos (appearance)同仕様写真(外観) 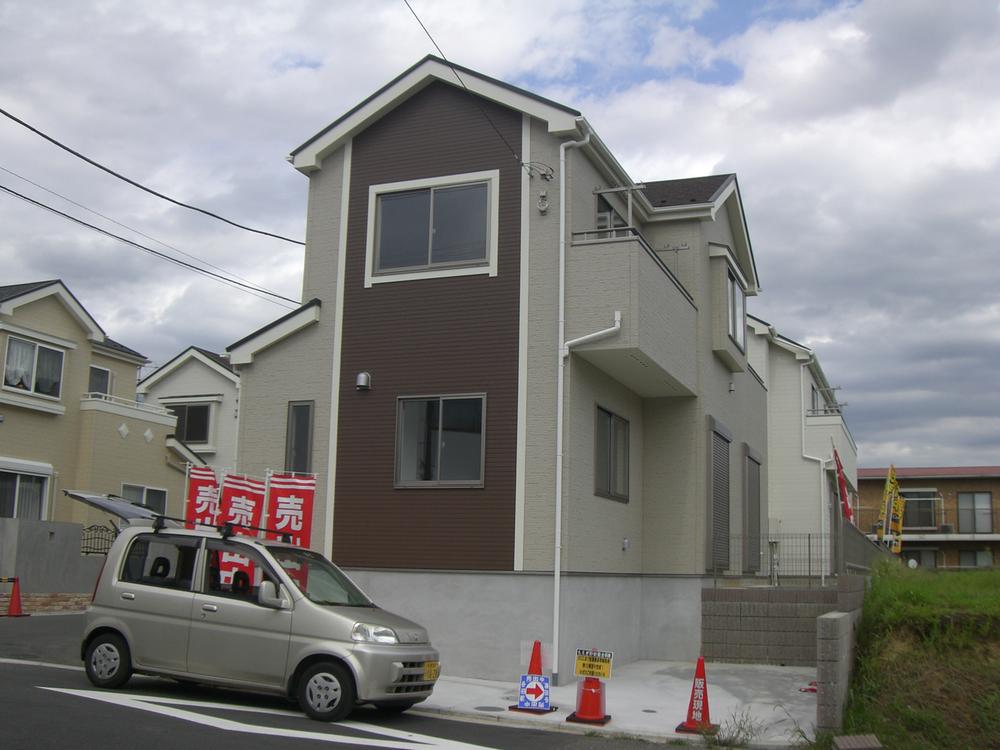 ( Building) same specification
( 号棟)同仕様
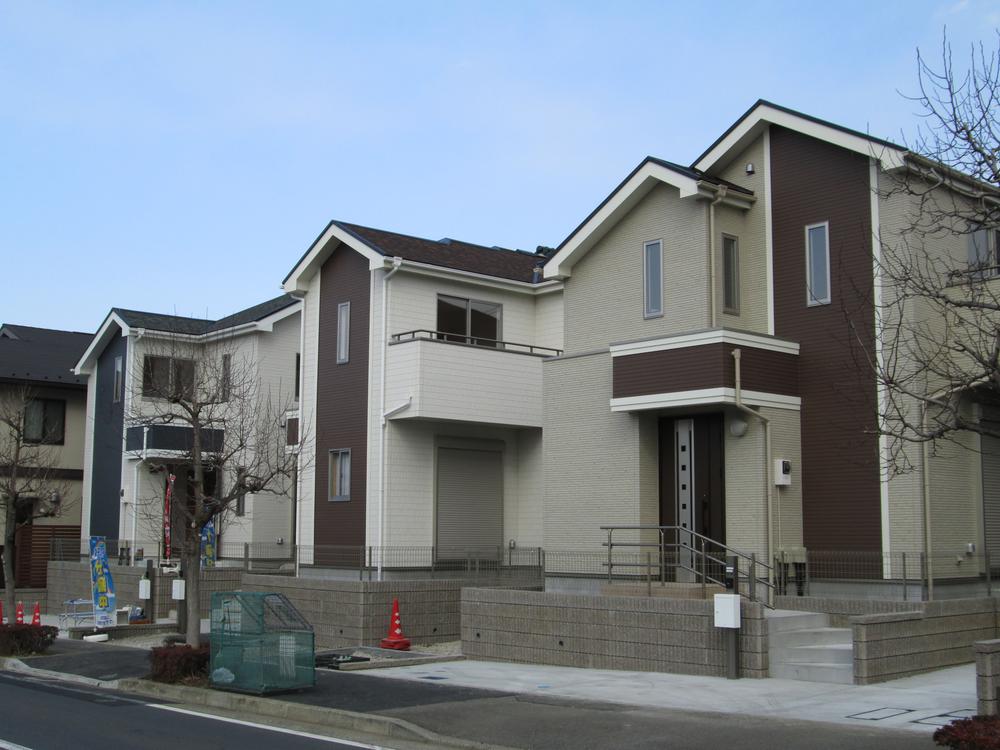 ( Building) same specification
( 号棟)同仕様
Same specifications photo (kitchen)同仕様写真(キッチン) 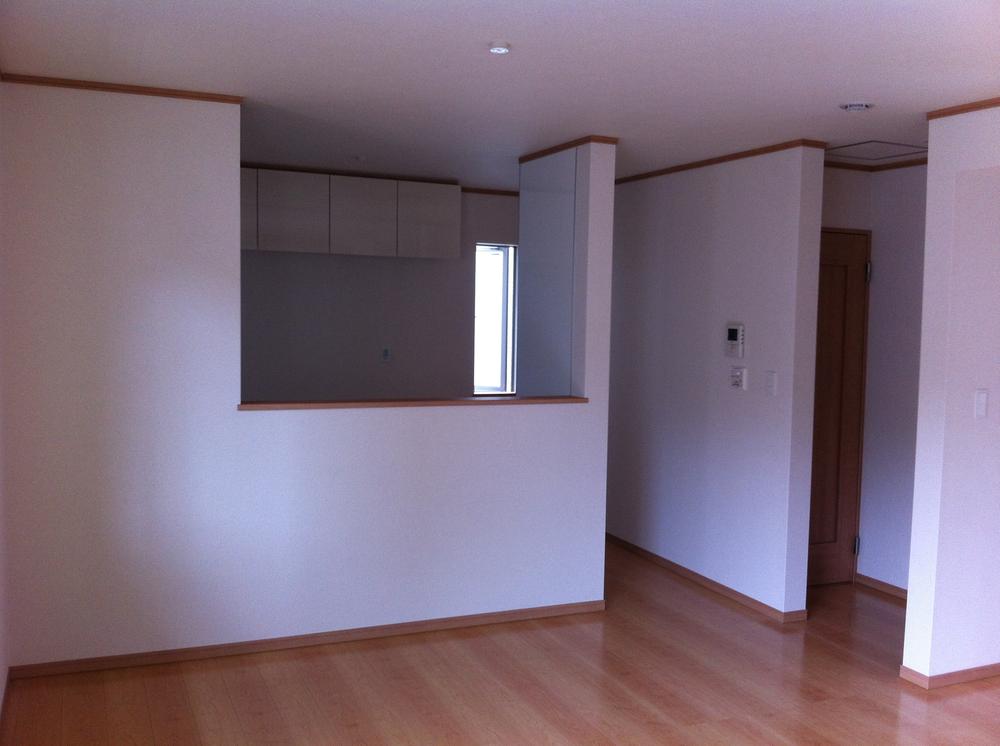 ( Building) same specification
( 号棟)同仕様
Same specifications photos (appearance)同仕様写真(外観) 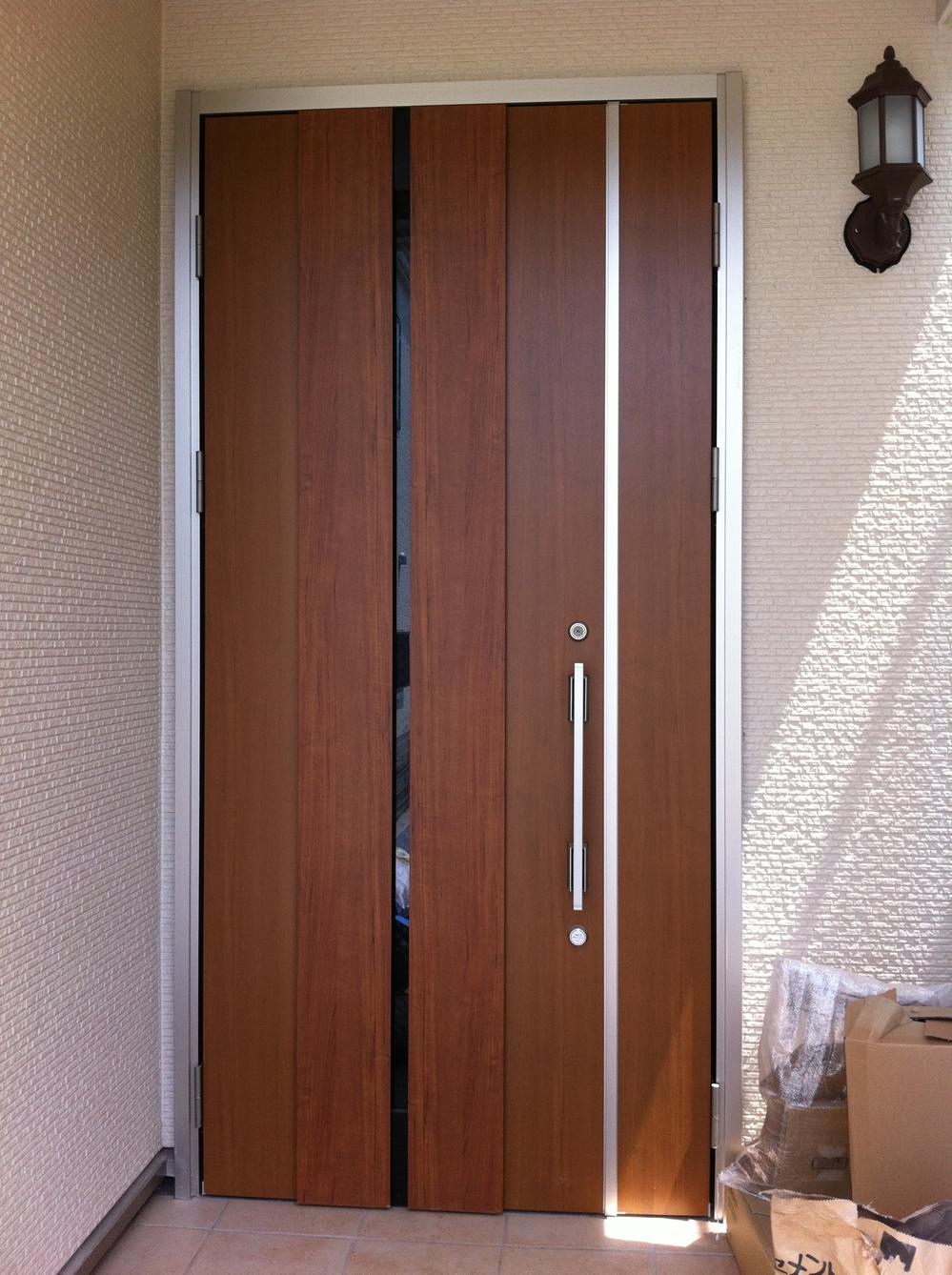 ( Building) same specification
( 号棟)同仕様
Same specifications photo (bathroom)同仕様写真(浴室) 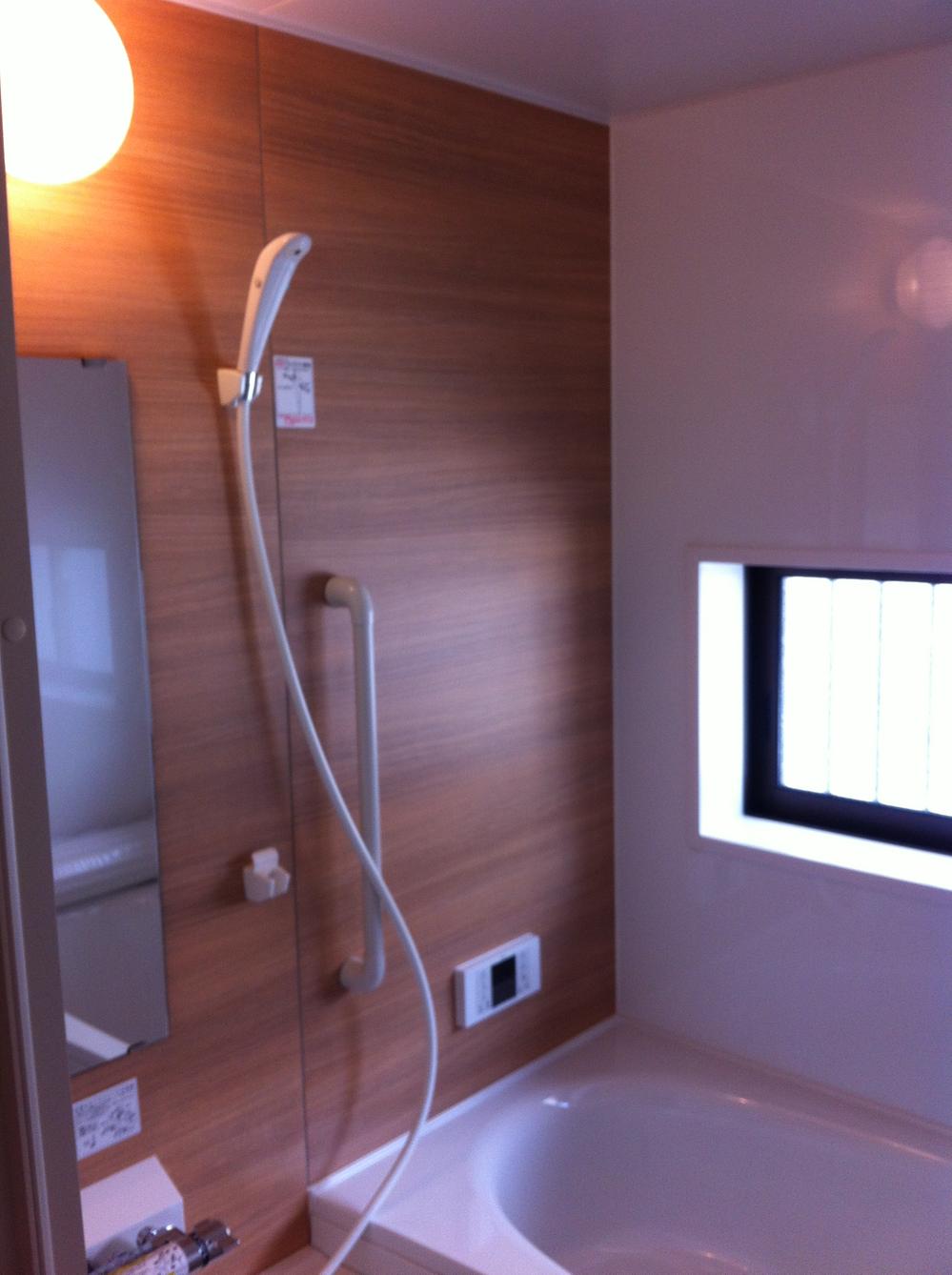 ( Building) same specification
( 号棟)同仕様
Same specifications photo (kitchen)同仕様写真(キッチン) 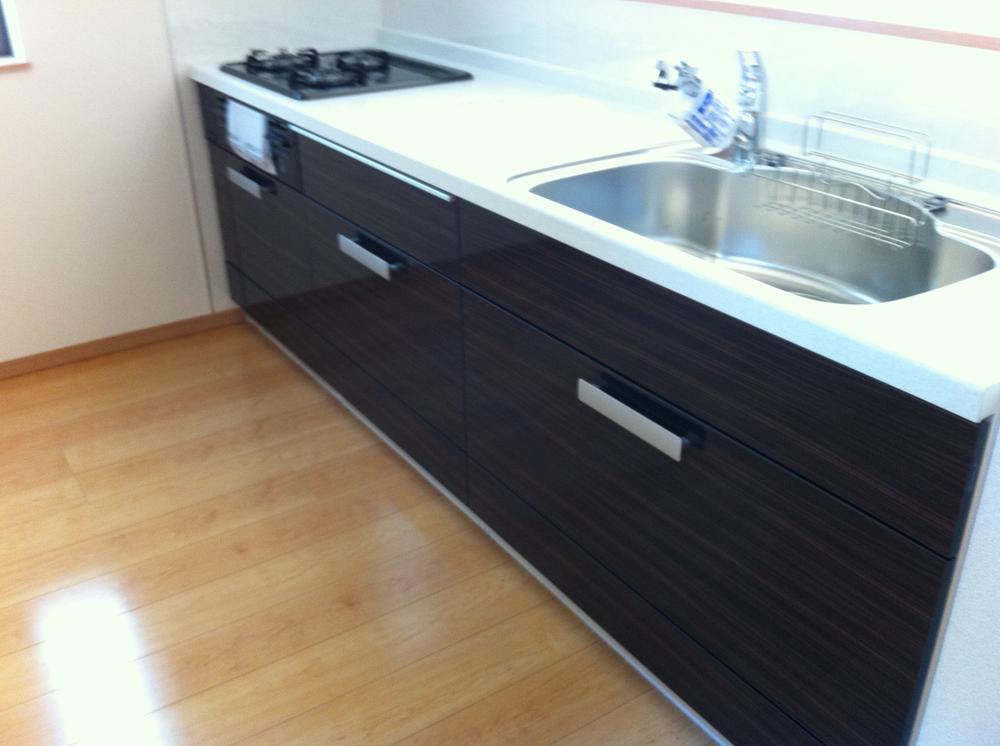 ( Building) same specification
( 号棟)同仕様
Supermarketスーパー 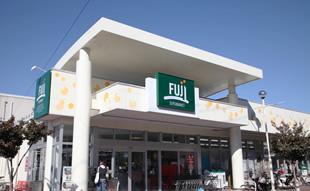 Fuji 405m until Baba shop
Fuji馬場店まで405m
Same specifications photos (Other introspection)同仕様写真(その他内観) 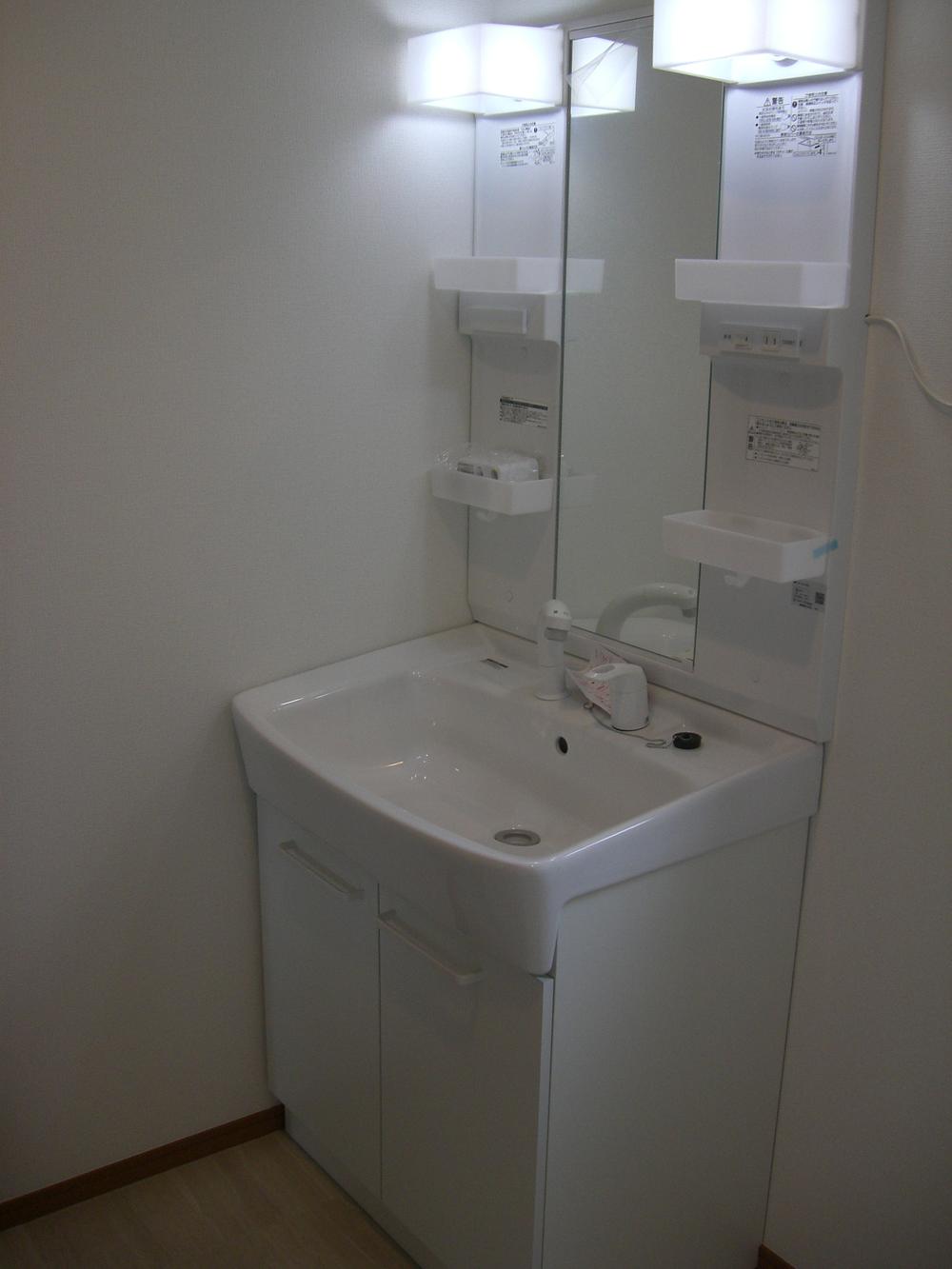 ( Building) same specification
( 号棟)同仕様
Floor plan間取り図 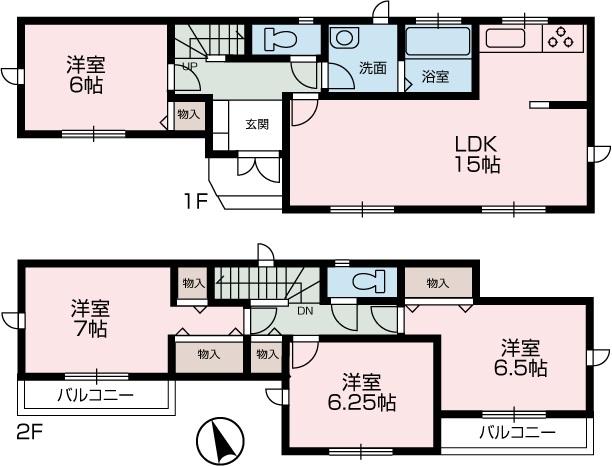 Price TBD , 4LDK, Land area 102.03 sq m , Building area 96.05 sq m
価格 未定 、4LDK、土地面積102.03m2、建物面積96.05m2
Same specifications photo (kitchen)同仕様写真(キッチン) 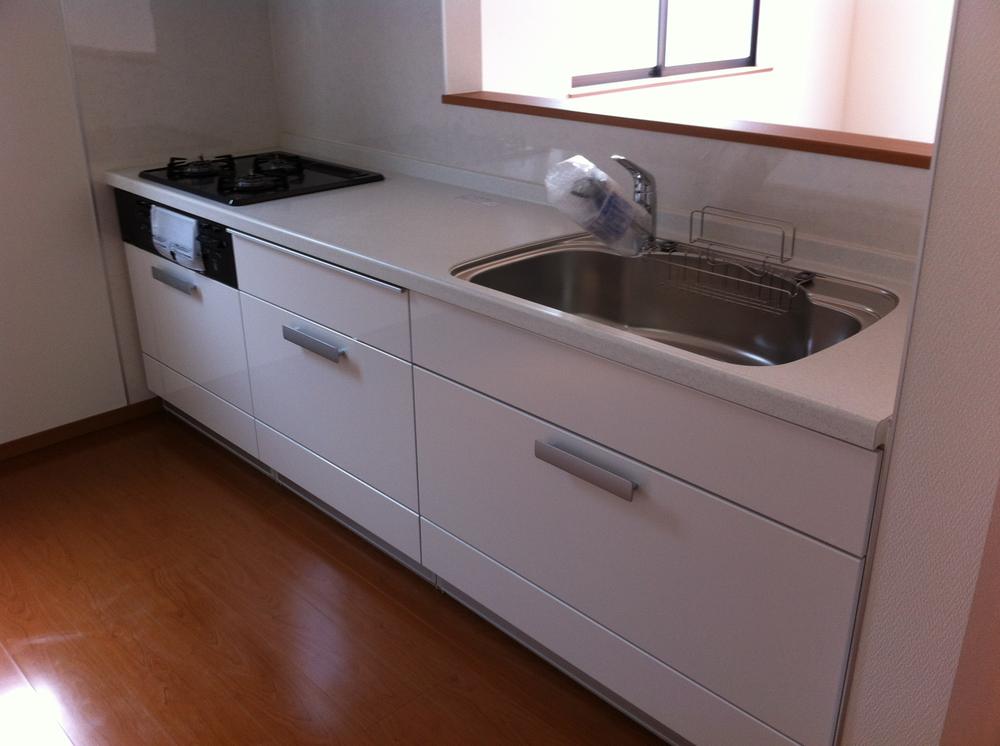 ( Building) same specification
( 号棟)同仕様
Supermarketスーパー 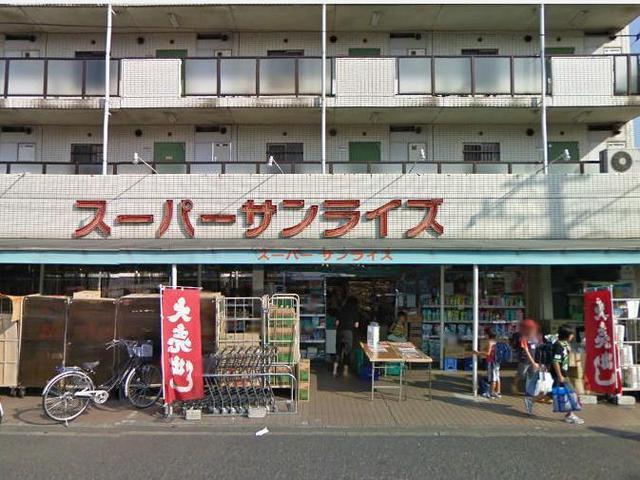 584m to Super Sunrise
スーパーサンライズまで584m
Junior high school中学校 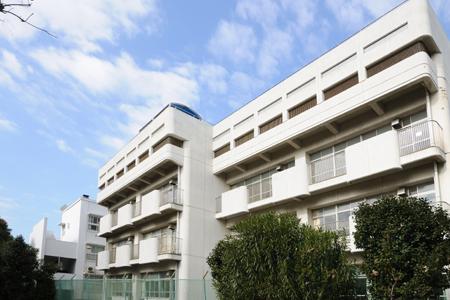 1682m to Yokohama Municipal Namamugi junior high school
横浜市立生麦中学校まで1682m
Primary school小学校 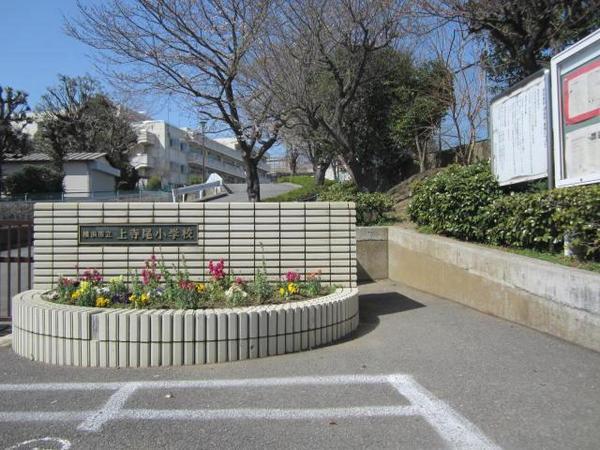 On the Yokohama Municipal Terao to elementary school 824m
横浜市立上寺尾小学校まで824m
Kindergarten ・ Nursery幼稚園・保育園 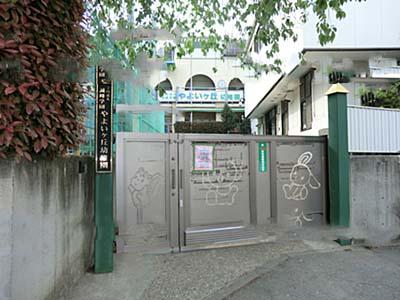 Yayoi Ke hill to kindergarten 565m
やよいケ丘幼稚園まで565m
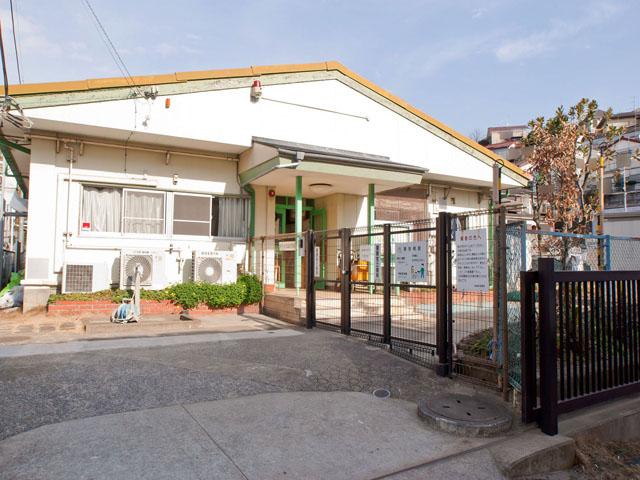 824m to Yokohama City Baba nursery
横浜市馬場保育園まで824m
Hospital病院 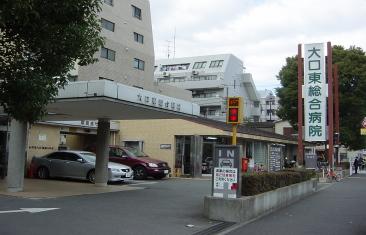 慈啓 Board 1713m to large East General Hospital
慈啓会大口東総合病院まで1713m
Park公園 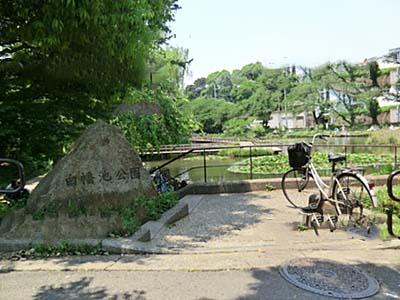 439m until Shirahata park
白幡公園まで439m
Location
|


















