New Homes » Kanto » Kanagawa Prefecture » Tsurumi-ku, Yokohama City
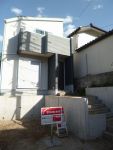 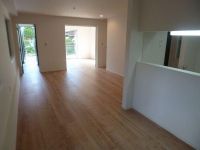
| | Kanagawa Prefecture Tsurumi-ku, Yokohama City 神奈川県横浜市鶴見区 |
| JR Keihin Tohoku Line "Tsurumi" 8 minutes Mitsudake Ayumi Ikeguchi 3 minutes by bus JR京浜東北線「鶴見」バス8分三ツ池口歩3分 |
| Popular two-story, Floor heating equipped to living-dining! There car space spacious! Co-op Kanagawa near (about 450m), Seven-Eleven is (about 300m) and convenient for daily shopping 人気の2階建て、リビングダイニングに床暖房完備!ゆったりとしたカースペース有り!近くにはコープかながわ(約450m)、セブンイレブン(約300m)と毎日のお買い物に便利です |
| Corresponding to the flat-35S, Pre-ground survey, Bathroom Dryer, All room storage, LDK15 tatami mats or more, Face-to-face kitchen, Toilet 2 places, 2-story, Double-glazing, Warm water washing toilet seat, The window in the bathroom, Dish washing dryer, Walk-in closet, All rooms are two-sided lighting, Floor heating, Immediate Available フラット35Sに対応、地盤調査済、浴室乾燥機、全居室収納、LDK15畳以上、対面式キッチン、トイレ2ヶ所、2階建、複層ガラス、温水洗浄便座、浴室に窓、食器洗乾燥機、ウォークインクロゼット、全室2面採光、床暖房、即入居可 |
Features pickup 特徴ピックアップ | | Corresponding to the flat-35S / Pre-ground survey / Immediate Available / Bathroom Dryer / All room storage / LDK15 tatami mats or more / Face-to-face kitchen / Toilet 2 places / 2-story / Double-glazing / Warm water washing toilet seat / The window in the bathroom / Dish washing dryer / Walk-in closet / City gas / All rooms are two-sided lighting / Floor heating フラット35Sに対応 /地盤調査済 /即入居可 /浴室乾燥機 /全居室収納 /LDK15畳以上 /対面式キッチン /トイレ2ヶ所 /2階建 /複層ガラス /温水洗浄便座 /浴室に窓 /食器洗乾燥機 /ウォークインクロゼット /都市ガス /全室2面採光 /床暖房 | Price 価格 | | 41,800,000 yen 4180万円 | Floor plan 間取り | | 4LDK 4LDK | Units sold 販売戸数 | | 2 units 2戸 | Total units 総戸数 | | 2 units 2戸 | Land area 土地面積 | | 101.01 sq m ・ 101.06 sq m (measured) 101.01m2・101.06m2(実測) | Building area 建物面積 | | 96.85 sq m ・ 97.86 sq m (measured) 96.85m2・97.86m2(実測) | Driveway burden-road 私道負担・道路 | | Road width: 4m 道路幅:4m | Completion date 完成時期(築年月) | | April 2013 2013年4月 | Address 住所 | | Kanagawa Prefecture Tsurumi-ku, Yokohama City Kitaterao 1 神奈川県横浜市鶴見区北寺尾1 | Traffic 交通 | | JR Keihin Tohoku Line "Tsurumi" 8 minutes Mitsudake Ayumi Ikeguchi 3 minutes by bus JR京浜東北線「鶴見」バス8分三ツ池口歩3分
| Related links 関連リンク | | [Related Sites of this company] 【この会社の関連サイト】 | Person in charge 担当者より | | Person in charge of real-estate and building Toshihiro Kumakura Age: 20 Daigyokai experience: even after many years from two years to actually begin to live by the help of looking for the utmost effort to housing As you continue to think that it was good to buy this house . * Not for each property attaches responsible for each customer 担当者宅建熊倉俊博年齢:20代業界経験:2年実際に住み始めてから何年経ってもこの家を購入して良かったと思い続けて頂けるように精一杯努力して住宅探しのお手伝いをさせていただけたらと思います。 *物件毎ではなくお客様毎に担当がつきます | Contact お問い合せ先 | | TEL: 0800-603-1506 [Toll free] mobile phone ・ Also available from PHS
Caller ID is not notified
Please contact the "saw SUUMO (Sumo)"
If it does not lead, If the real estate company TEL:0800-603-1506【通話料無料】携帯電話・PHSからもご利用いただけます
発信者番号は通知されません
「SUUMO(スーモ)を見た」と問い合わせください
つながらない方、不動産会社の方は
| Most price range 最多価格帯 | | 41 million yen (2 units) 4100万円台(2戸) | Building coverage, floor area ratio 建ぺい率・容積率 | | Kenpei rate: 50%, Volume ratio: 100% 建ペい率:50%、容積率:100% | Time residents 入居時期 | | Immediate available 即入居可 | Land of the right form 土地の権利形態 | | Ownership 所有権 | Use district 用途地域 | | One low-rise 1種低層 | Other limitations その他制限事項 | | Height district, Minimum lot area 100 sq m , Residential land development such as regulatory domain 高度地区、最低敷地面積100m2、宅地造成等規制区域 | Overview and notices その他概要・特記事項 | | Contact: Toshihiro Kumakura, Building confirmation number: the H24 building certification No. KBI05809 other 担当者:熊倉俊博、建築確認番号:第H24確認建築KBI05809号 他 | Company profile 会社概要 | | <Mediation> Minister of Land, Infrastructure and Transport (2) No. 007124 (Corporation) All Japan Real Estate Association (Corporation) metropolitan area real estate Fair Trade Council member (Ltd.) living life Kawasaki branch Yubinbango210-0012 Kawasaki City, Kanagawa Prefecture, Kawasaki-ku, Miyamae-cho, 2-3 living life Kawasaki building <仲介>国土交通大臣(2)第007124号(公社)全日本不動産協会会員 (公社)首都圏不動産公正取引協議会加盟(株)リビングライフ川崎支店〒210-0012 神奈川県川崎市川崎区宮前町2-3 リビングライフ川崎ビル |
Local appearance photo現地外観写真 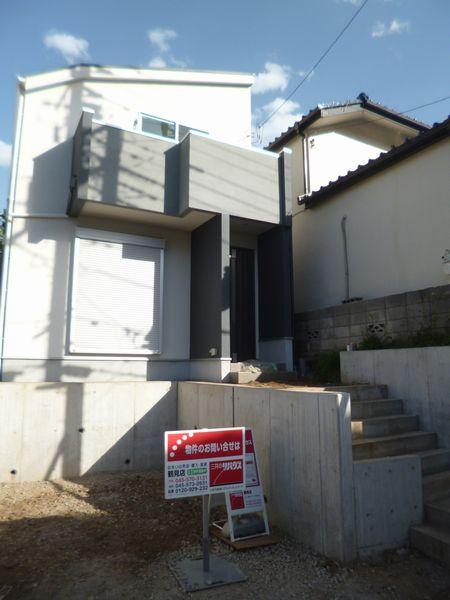 A Building local appearance (2013 September shooting)
A号棟現地外観(平成25年9月撮影)
Livingリビング 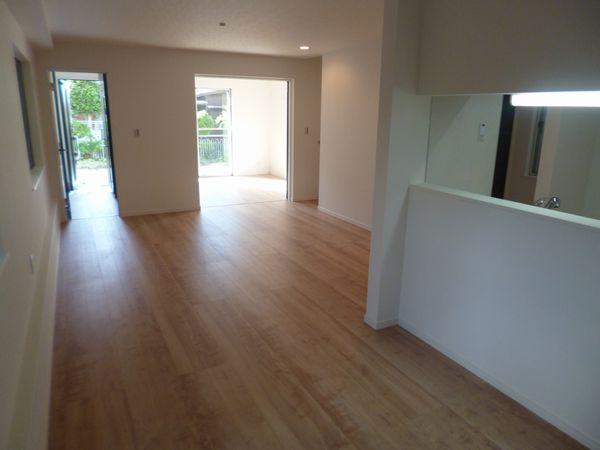 A Building Living (2013 September shooting)
A号棟リビング(平成25年9月撮影)
Kitchenキッチン 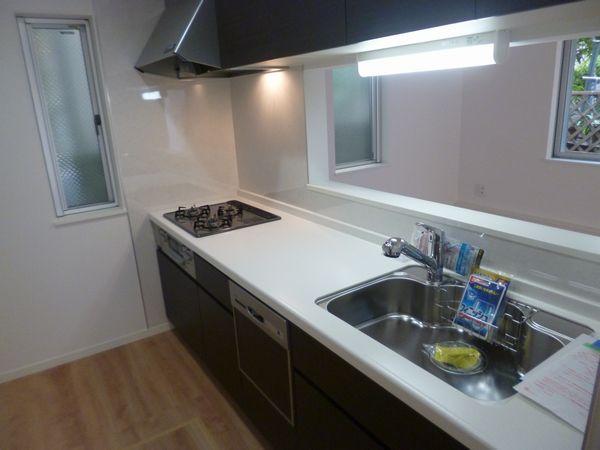 A Building Kitchen (2013 September shooting)
A号棟キッチン(平成25年9月撮影)
Floor plan間取り図 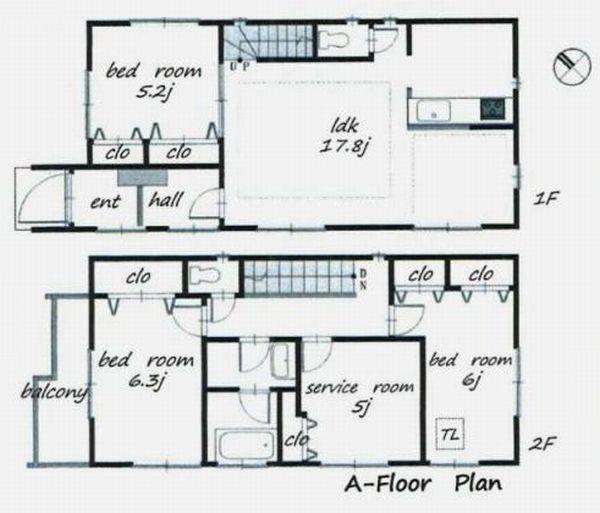 (A Building), Price 41,800,000 yen, 4LDK, Land area 101.01 sq m , Building area 97.86 sq m
(A号棟)、価格4180万円、4LDK、土地面積101.01m2、建物面積97.86m2
Local appearance photo現地外観写真 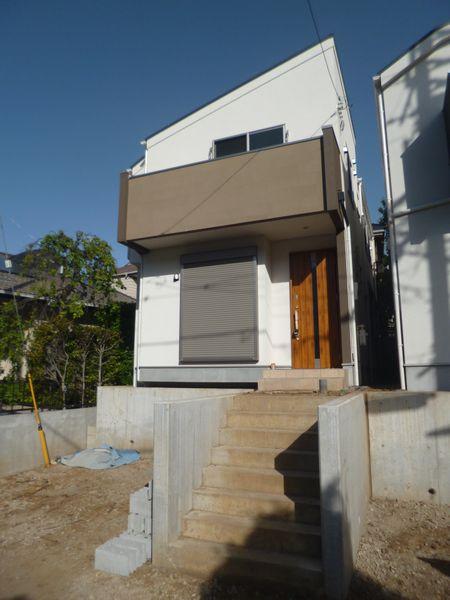 B Building local appearance (2013 September shooting)
B号棟現地外観(平成25年9月撮影)
Livingリビング 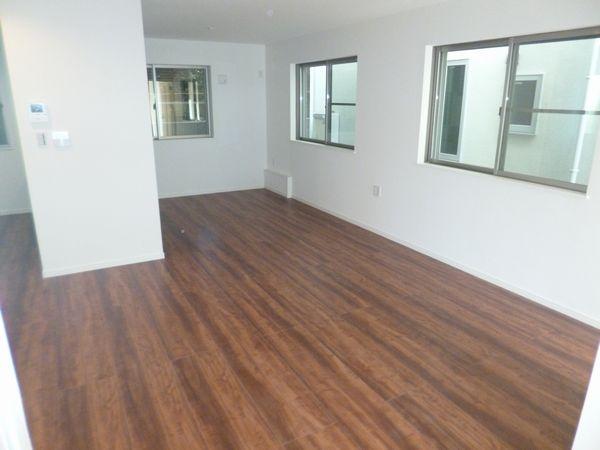 B Building Living (2013 September shooting)
B号棟リビング(平成25年9月撮影)
Kitchenキッチン 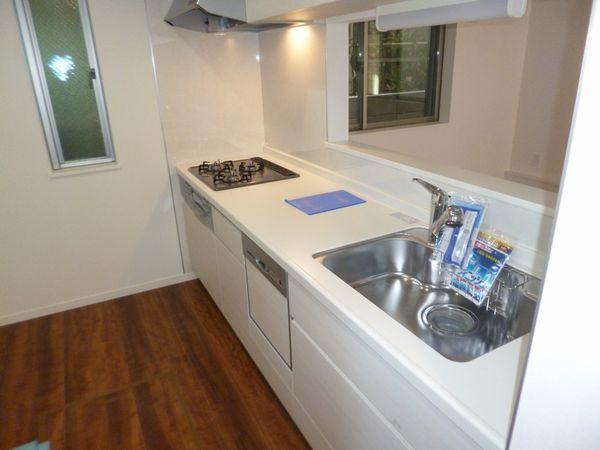 B Building Kitchen (2013 September shooting)
B号棟キッチン(平成25年9月撮影)
Wash basin, toilet洗面台・洗面所 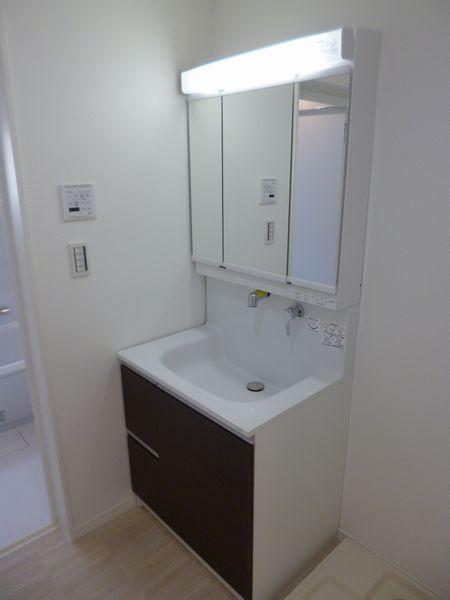 B Building wash basin (2013 September shooting)
B号棟洗面台(平成25年9月撮影)
Primary school小学校 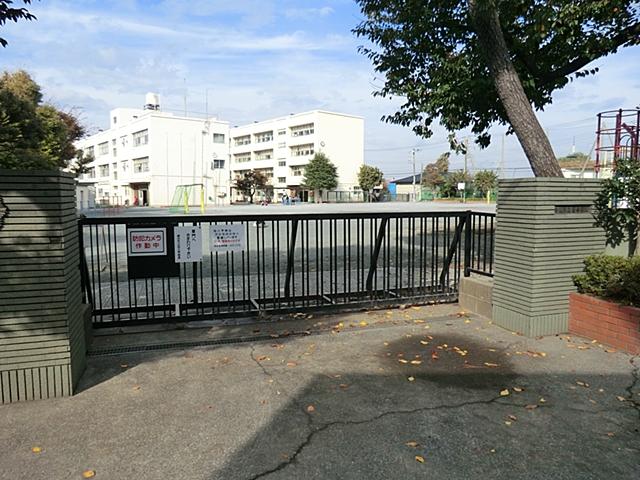 800m to Yokohama City TatsuAsahi Elementary School
横浜市立旭小学校まで800m
Floor plan間取り図 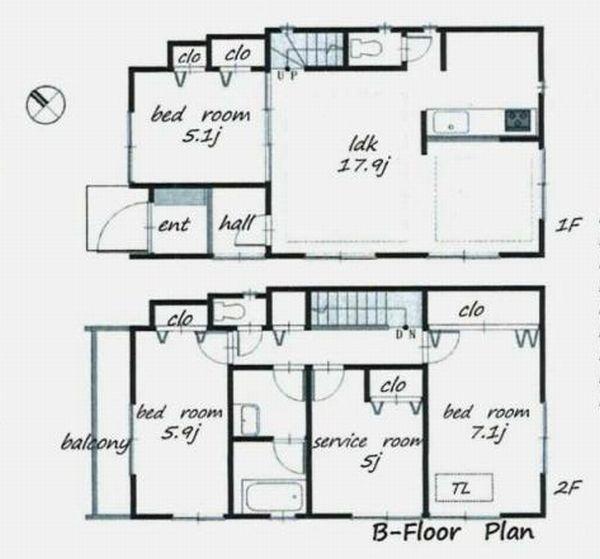 (B Building), Price 41,800,000 yen, 4LDK, Land area 101.06 sq m , Building area 96.85 sq m
(B号棟)、価格4180万円、4LDK、土地面積101.06m2、建物面積96.85m2
Junior high school中学校 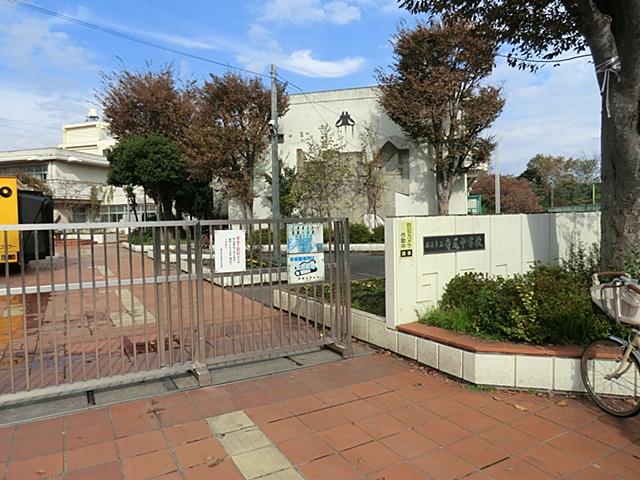 1000m to Yokohama Municipal Terao Junior High School
横浜市立寺尾中学校まで1000m
Supermarketスーパー 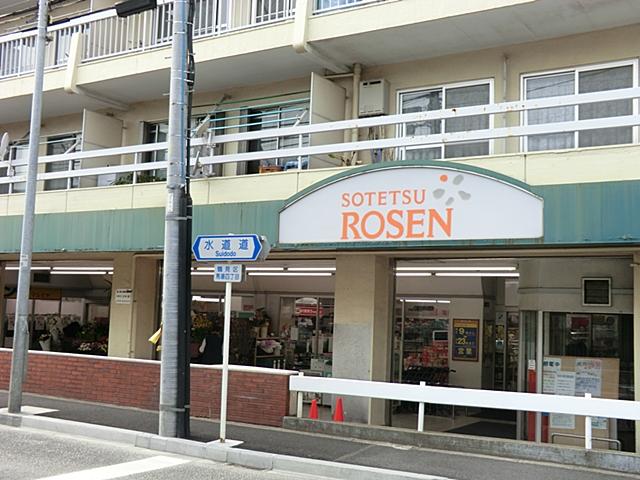 650m to Sotetsu Rosen Higashiterao shop
そうてつローゼン東寺尾店まで650m
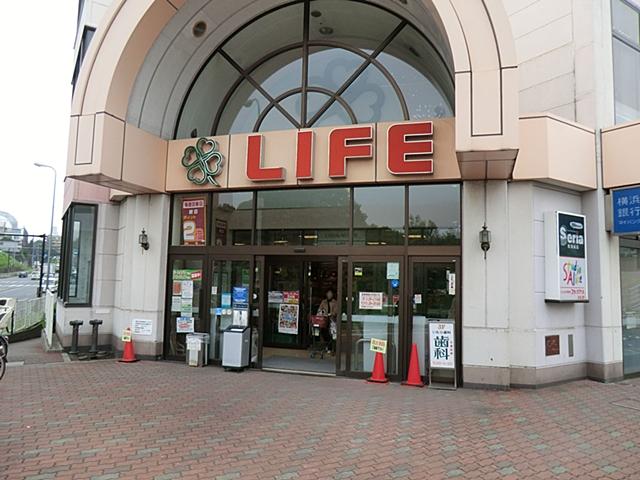 700m up to life Tsurumi shop
ライフ鶴見店まで700m
Hospital病院 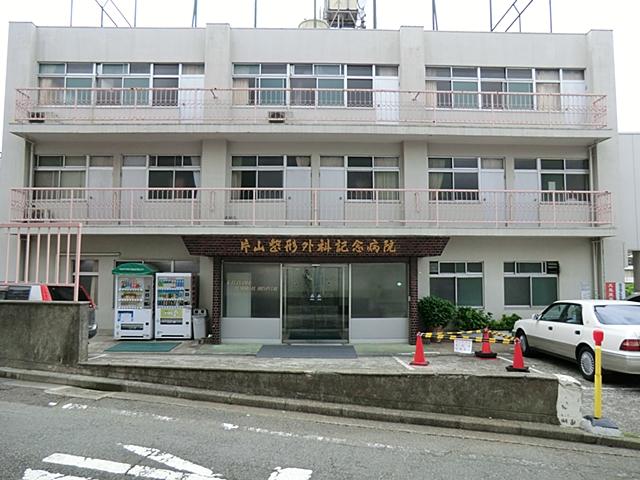 500m to medical corporation Association Katayama orthopedic Memorial Hospital
医療法人社団片山整形外科記念病院まで500m
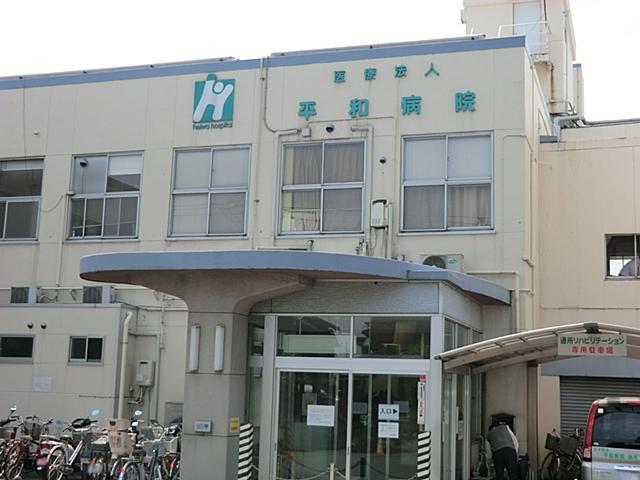 1700m until the medical corporation peace meeting peace hospital
医療法人平和会平和病院まで1700m
Location
|
















