New Homes » Kanto » Kanagawa Prefecture » Tsurumi-ku, Yokohama City
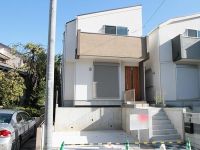 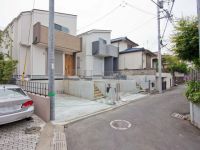
| | Kanagawa Prefecture Tsurumi-ku, Yokohama City 神奈川県横浜市鶴見区 |
| JR Keihin Tohoku Line "Tsurumi" walk 25 minutes JR京浜東北線「鶴見」歩25分 |
| Urethane spray insulation adopted "thermos House", Electric floor heating conditioning in the living room, Large car space ウレタン吹付断熱採用「魔法びんハウス」、 リビングに電気式床暖房完備、 大型カースペース |
| Airtight high insulated houses, Floor heating, 2-story, Corresponding to the flat-35S, System kitchen, Bathroom Dryer, Yang per good, All room storage, Leafy residential area, Ventilation good, Dish washing dryer, Water filter 高気密高断熱住宅、床暖房、2階建、フラット35Sに対応、システムキッチン、浴室乾燥機、陽当り良好、全居室収納、緑豊かな住宅地、通風良好、食器洗乾燥機、浄水器 |
Features pickup 特徴ピックアップ | | Corresponding to the flat-35S / Airtight high insulated houses / System kitchen / Bathroom Dryer / Yang per good / All room storage / 2-story / Leafy residential area / Ventilation good / Dish washing dryer / Water filter / Floor heating フラット35Sに対応 /高気密高断熱住宅 /システムキッチン /浴室乾燥機 /陽当り良好 /全居室収納 /2階建 /緑豊かな住宅地 /通風良好 /食器洗乾燥機 /浄水器 /床暖房 | Price 価格 | | 41,800,000 yen 4180万円 | Floor plan 間取り | | 4LDK 4LDK | Units sold 販売戸数 | | 2 units 2戸 | Land area 土地面積 | | 101.01 sq m ~ 101.06 sq m 101.01m2 ~ 101.06m2 | Building area 建物面積 | | 96.85 sq m ~ 97.86 sq m 96.85m2 ~ 97.86m2 | Completion date 完成時期(築年月) | | April 2013 2013年4月 | Address 住所 | | Kanagawa Prefecture Tsurumi-ku, Yokohama City Kitaterao 1 神奈川県横浜市鶴見区北寺尾1 | Traffic 交通 | | JR Keihin Tohoku Line "Tsurumi" walk 25 minutes
JR Keihin Tohoku Line "Tsurumi" 8 minutes Mitsudake Ayumi Ikeguchi 3 minutes by bus
Keikyu main line "Kagetsuen before" walk 34 minutes JR京浜東北線「鶴見」歩25分
JR京浜東北線「鶴見」バス8分三ツ池口歩3分
京急本線「花月園前」歩34分
| Related links 関連リンク | | [Related Sites of this company] 【この会社の関連サイト】 | Contact お問い合せ先 | | Pitattohausu Kikuna Nishiguchi store (Ltd.) Hama two-way TEL: 0800-603-0615 [Toll free] mobile phone ・ Also available from PHS
Caller ID is not notified
Please contact the "saw SUUMO (Sumo)"
If it does not lead, If the real estate company ピタットハウス菊名西口店(株)ハマツーウェイTEL:0800-603-0615【通話料無料】携帯電話・PHSからもご利用いただけます
発信者番号は通知されません
「SUUMO(スーモ)を見た」と問い合わせください
つながらない方、不動産会社の方は
| Building coverage, floor area ratio 建ぺい率・容積率 | | Building coverage: 50%, Volume ratio: 100% 建ぺい率:50%、容積率:100% | Time residents 入居時期 | | Consultation 相談 | Land of the right form 土地の権利形態 | | Ownership 所有権 | Structure and method of construction 構造・工法 | | Wooden slate 葺 2-story 木造スレート葺2階建 | Use district 用途地域 | | One low-rise 1種低層 | Other limitations その他制限事項 | | Residential land development construction regulation area, Site area minimum Yes, Minimum lot area 100 sq m 宅地造成工事規制区域、敷地面積最低限度有、最低敷地面積100m2 | Company profile 会社概要 | | <Mediation> Governor of Kanagawa Prefecture (12) Article 006471 No. Pitattohausu Kikuna Nishiguchi store (Ltd.) Hama two-way Yubinbango222-0013 Yokohama-shi, Kanagawa-ku, Kohoku Nishikigaoka 16-14 <仲介>神奈川県知事(12)第006471号ピタットハウス菊名西口店(株)ハマツーウェイ〒222-0013 神奈川県横浜市港北区錦が丘16-14 |
Local appearance photo現地外観写真 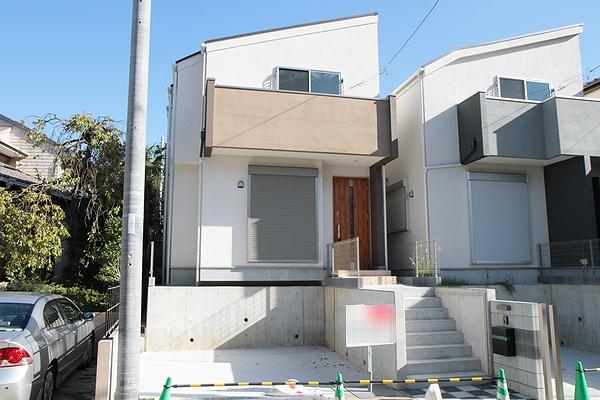 Local (11 May 2013) Shooting
現地(2013年11月)撮影
Local photos, including front road前面道路含む現地写真 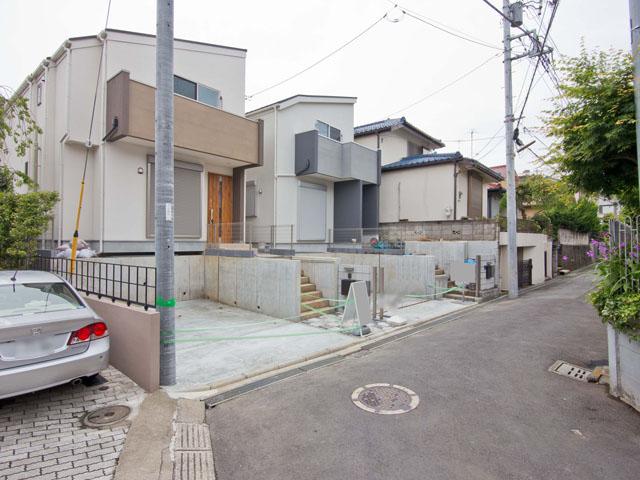 Local (June 2013) Shooting
現地(2013年6月)撮影
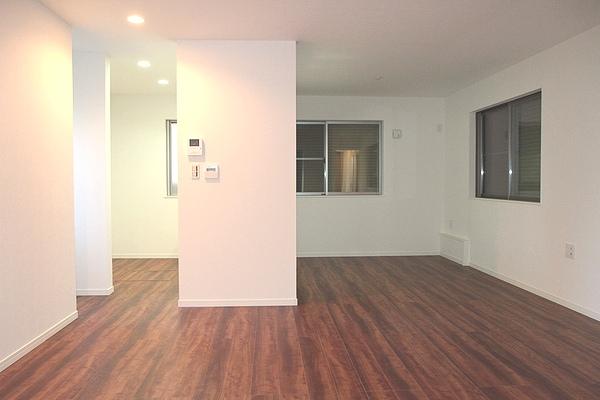 Living
リビング
Floor plan間取り図 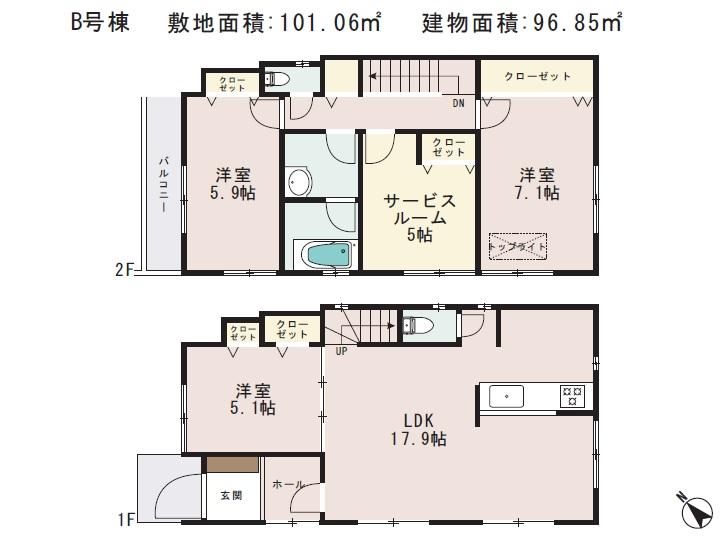 (B), Price 41,800,000 yen, 4LDK, Land area 101.06 sq m , Building area 96.85 sq m
(B)、価格4180万円、4LDK、土地面積101.06m2、建物面積96.85m2
Livingリビング 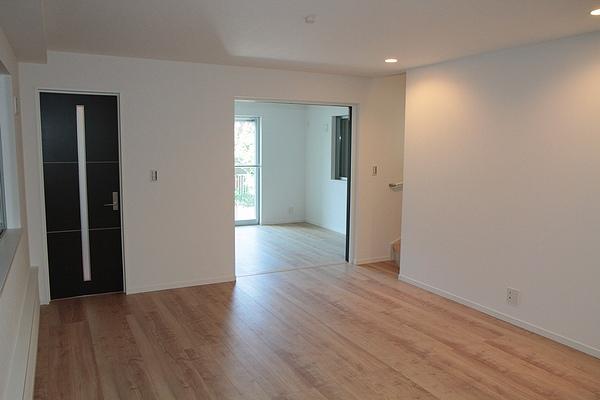 Indoor (10 May 2013) Shooting
室内(2013年10月)撮影
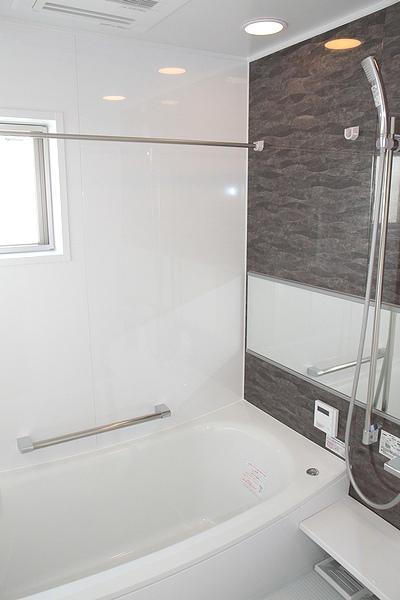 Bathroom
浴室
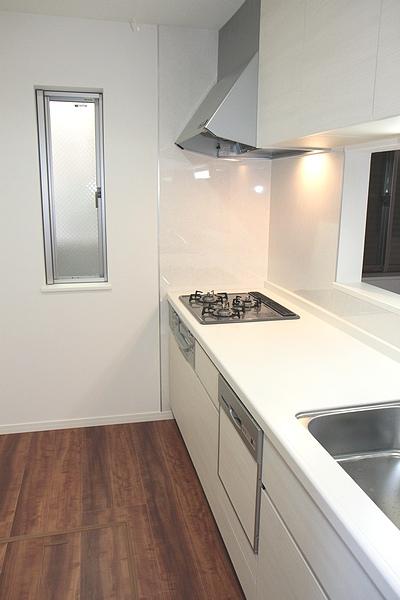 Kitchen
キッチン
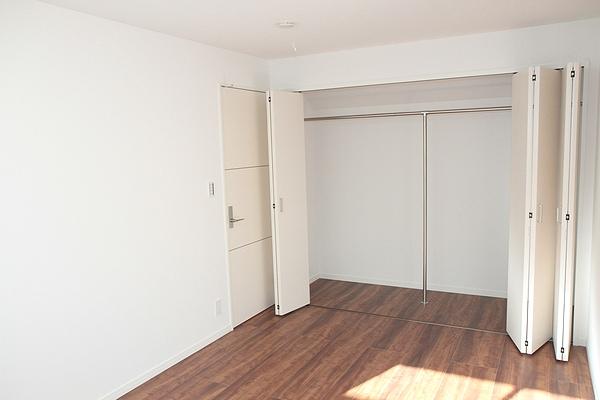 Non-living room
リビング以外の居室
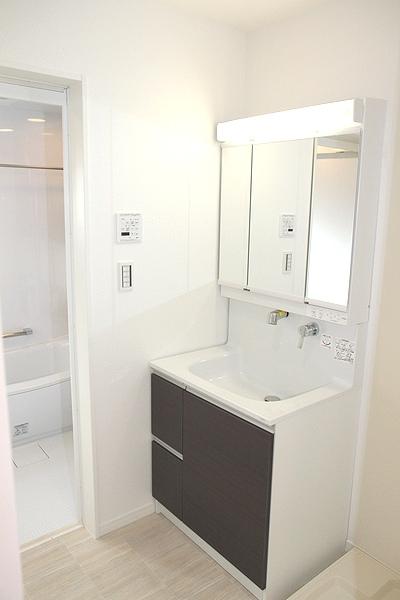 Wash basin, toilet
洗面台・洗面所
Receipt収納 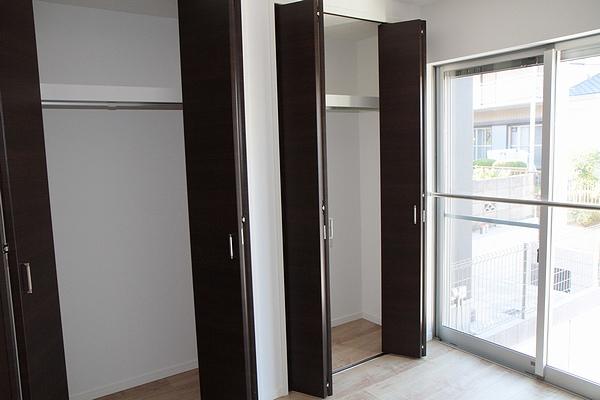 Indoor (10 May 2013) Shooting
室内(2013年10月)撮影
Supermarketスーパー 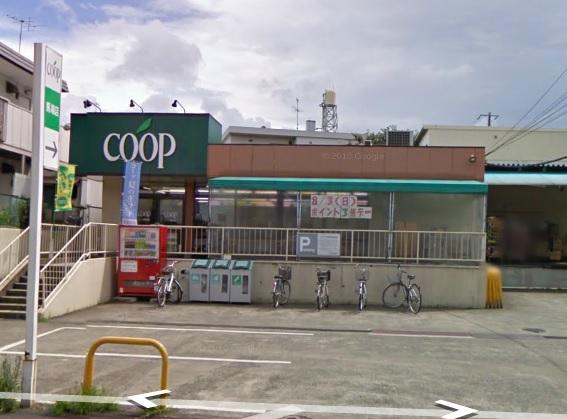 Co-op Kanagawa 378m to Baba shop
コープかながわ馬場店まで378m
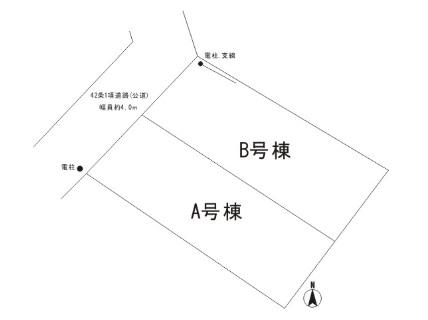 The entire compartment Figure
全体区画図
Floor plan間取り図 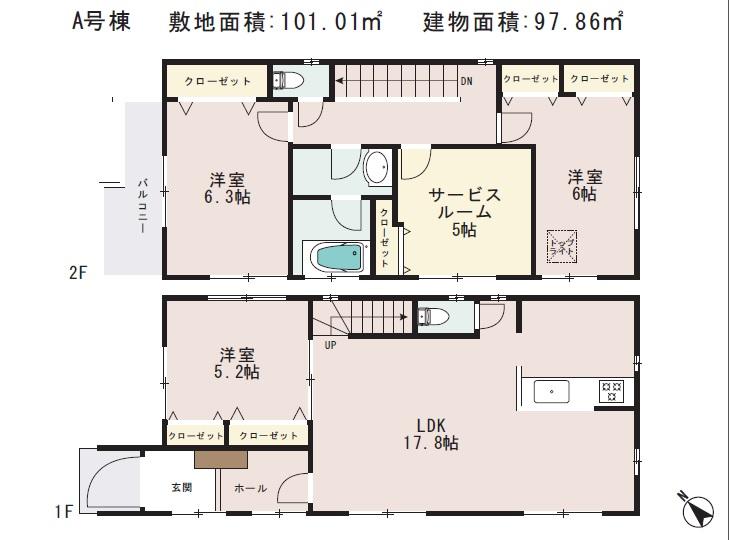 (A), Price 41,800,000 yen, 4LDK, Land area 101.01 sq m , Building area 97.86 sq m
(A)、価格4180万円、4LDK、土地面積101.01m2、建物面積97.86m2
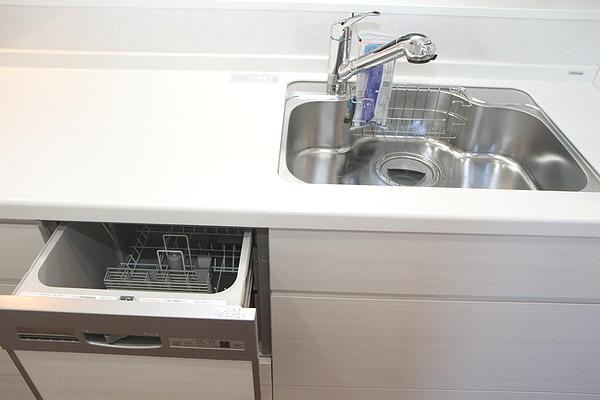 Same specifications photo (kitchen)
同仕様写真(キッチン)
Supermarketスーパー 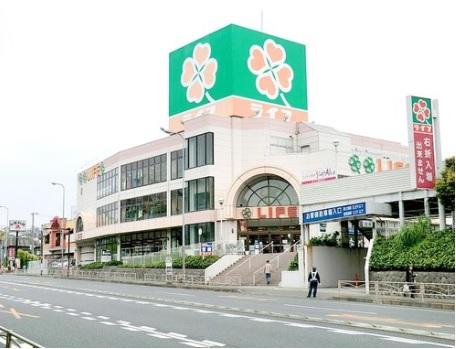 Until Life Tsurumi shop 615m
ライフ鶴見店まで615m
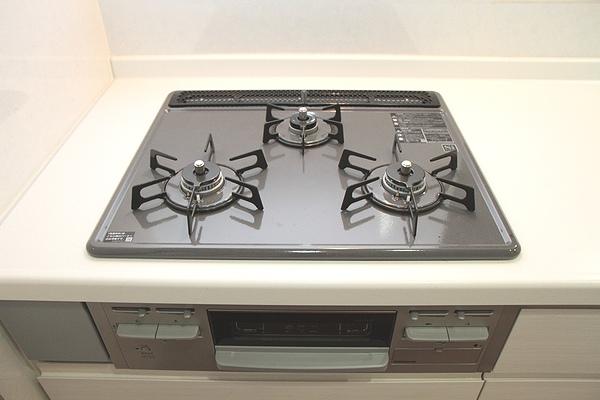 Same specifications photo (kitchen)
同仕様写真(キッチン)
Junior high school中学校 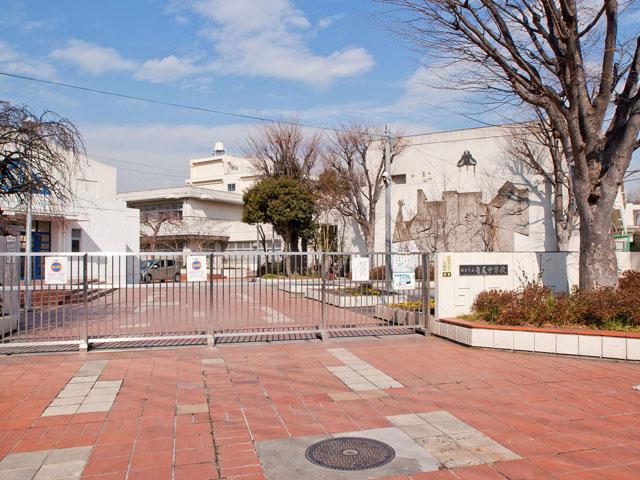 928m to Yokohama Municipal Terao Junior High School
横浜市立寺尾中学校まで928m
Primary school小学校 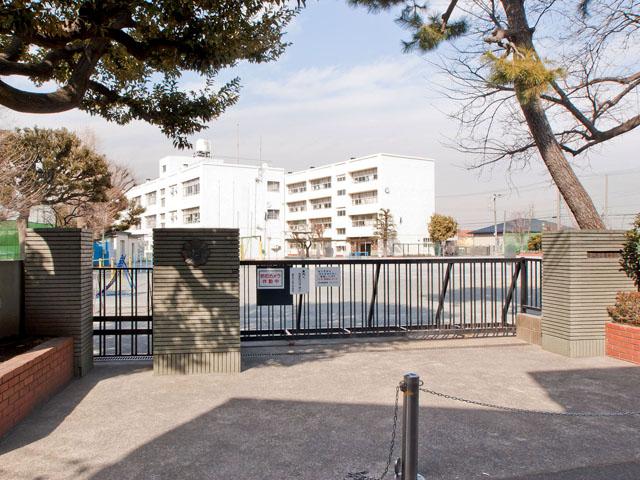 704m to Yokohama City TatsuAsahi Elementary School
横浜市立旭小学校まで704m
Kindergarten ・ Nursery幼稚園・保育園 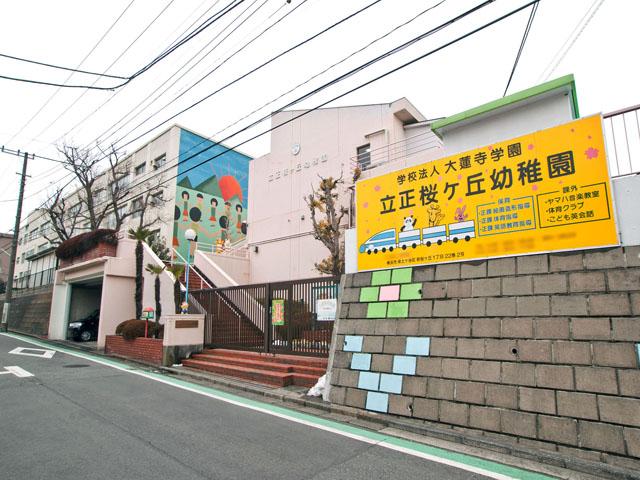 Sakuragaoka 876m to kindergarten
桜ケ丘幼稚園まで876m
Location
|




















