New Homes » Kanto » Kanagawa Prefecture » Tsurumi-ku, Yokohama City
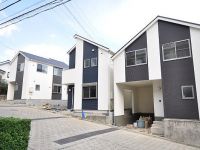 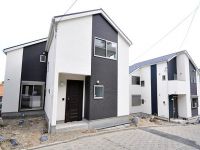
| | Kanagawa Prefecture Tsurumi-ku, Yokohama City 神奈川県横浜市鶴見区 |
| Tokyu Toyoko Line "Tsunashima" 10 minutes Takano Ayumi Ohashi 3 minutes by bus 東急東横線「綱島」バス10分鷹野大橋歩3分 |
| Was building completed! It is in tour reservations. 建物完成しました!見学予約受付中です。 |
Features pickup 特徴ピックアップ | | 2 along the line more accessible / System kitchen / Bathroom Dryer / All room storage / LDK15 tatami mats or more / Or more before road 6m / Washbasin with shower / Face-to-face kitchen / Toilet 2 places / 2-story / Warm water washing toilet seat / TV with bathroom / Dish washing dryer / Water filter / City gas 2沿線以上利用可 /システムキッチン /浴室乾燥機 /全居室収納 /LDK15畳以上 /前道6m以上 /シャワー付洗面台 /対面式キッチン /トイレ2ヶ所 /2階建 /温水洗浄便座 /TV付浴室 /食器洗乾燥機 /浄水器 /都市ガス | Event information イベント情報 | | (Please be sure to ask in advance) (事前に必ずお問い合わせください) | Price 価格 | | 36,800,000 yen ~ 40,800,000 yen 3680万円 ~ 4080万円 | Floor plan 間取り | | 4LDK 4LDK | Units sold 販売戸数 | | 4 units 4戸 | Total units 総戸数 | | 4 units 4戸 | Land area 土地面積 | | 100 sq m ~ 145.68 sq m (30.24 tsubo ~ 44.06 square meters) 100m2 ~ 145.68m2(30.24坪 ~ 44.06坪) | Building area 建物面積 | | 91.2 sq m ~ 107.24 sq m (27.58 tsubo ~ 32.43 square meters) 91.2m2 ~ 107.24m2(27.58坪 ~ 32.43坪) | Driveway burden-road 私道負担・道路 | | Road width: 6m, Easement setting: Building 3 1.89m2 / 4 Building 18.83m2 道路幅:6m、地役権設定:3号棟1.89m2/4号棟18.83m2 | Completion date 完成時期(築年月) | | October 2013 2013年10月 | Address 住所 | | Kanagawa Prefecture Tsurumi-ku, Yokohama City Komaoka 4 神奈川県横浜市鶴見区駒岡4 | Traffic 交通 | | Tokyu Toyoko Line "Tsunashima" 10 minutes Takano Ayumi Ohashi 3 minutes by bus
JR Keihin Tohoku Line "Tsurumi" 15 minutes Takano Ayumi Ohashi 3 minutes by bus
JR Yokosuka Line "Kawasaki" walk 37 minutes 東急東横線「綱島」バス10分鷹野大橋歩3分
JR京浜東北線「鶴見」バス15分鷹野大橋歩3分
JR横須賀線「新川崎」歩37分 | Related links 関連リンク | | [Related Sites of this company] 【この会社の関連サイト】 | Contact お問い合せ先 | | TEL: 0800-808-7750 [Toll free] mobile phone ・ Also available from PHS
Caller ID is not notified
Please contact the "saw SUUMO (Sumo)"
If it does not lead, If the real estate company TEL:0800-808-7750【通話料無料】携帯電話・PHSからもご利用いただけます
発信者番号は通知されません
「SUUMO(スーモ)を見た」と問い合わせください
つながらない方、不動産会社の方は
| Building coverage, floor area ratio 建ぺい率・容積率 | | Kenpei rate: 50%, Volume ratio: 100% 建ペい率:50%、容積率:100% | Time residents 入居時期 | | Consultation 相談 | Land of the right form 土地の権利形態 | | Ownership 所有権 | Structure and method of construction 構造・工法 | | Wooden 2-story 木造2階建 | Use district 用途地域 | | One low-rise 1種低層 | Company profile 会社概要 | | <Mediation> Minister of Land, Infrastructure and Transport (2) No. 006840 (Ltd.) City net Yokohama head office management section Yubinbango220-0003 Kanagawa Prefecture, Nishi-ku, Yokohama-shi Kusu, Mie 14-5 <仲介>国土交通大臣(2)第006840号(株)シティネット横浜本社管理部〒220-0003 神奈川県横浜市西区楠町14-5 |
Local appearance photo現地外観写真 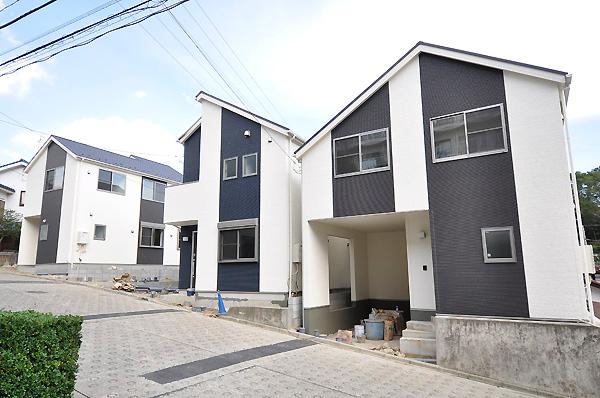 Local (10 May 2013) Shooting
現地(2013年10月)撮影
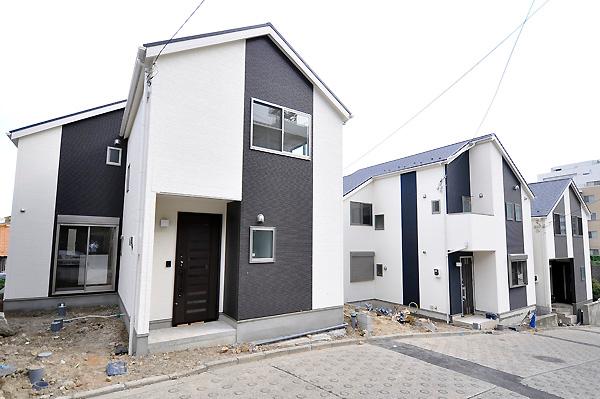 Local (10 May 2013) Shooting
現地(2013年10月)撮影
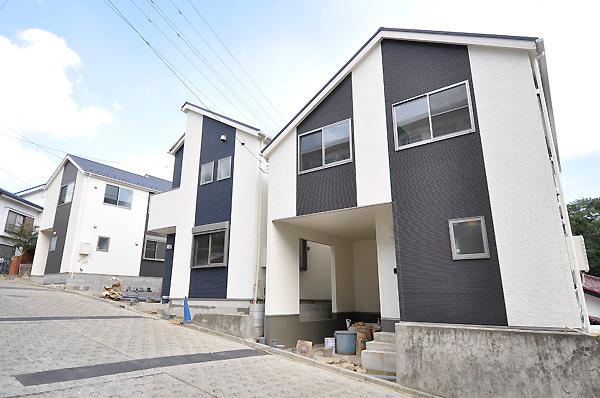 Local (10 May 2013) Shooting
現地(2013年10月)撮影
Floor plan間取り図 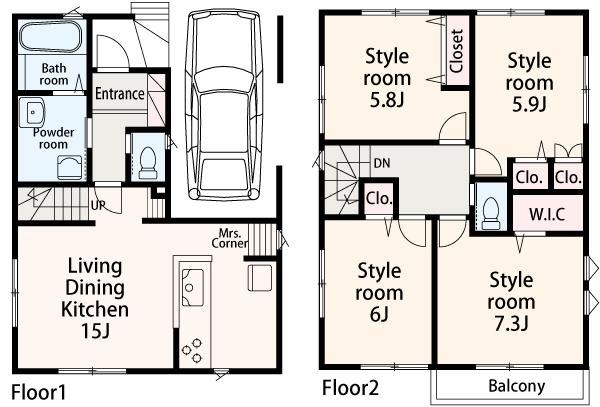 (1), Price 39,800,000 yen, 4LDK, Land area 109.68 sq m , Building area 107.24 sq m
(1)、価格3980万円、4LDK、土地面積109.68m2、建物面積107.24m2
Livingリビング 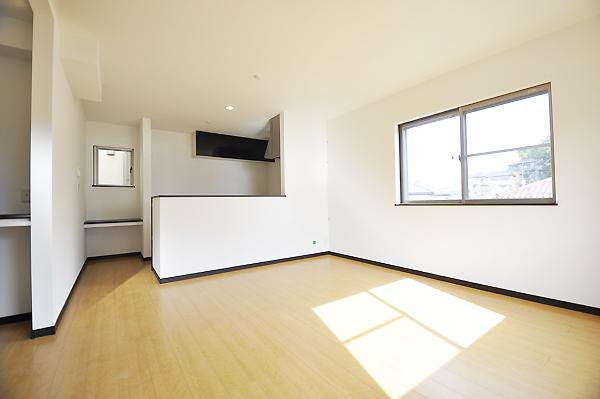 1 Building (October 2013) Shooting
1号棟(2013年10月)撮影
Bathroom浴室 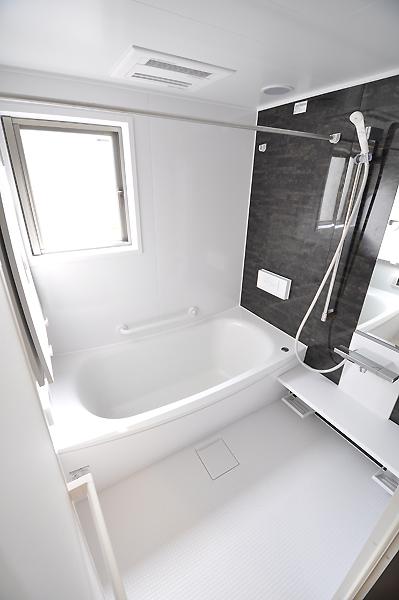 4 Building (October 2013) Shooting
4号棟(2013年10月)撮影
Kitchenキッチン 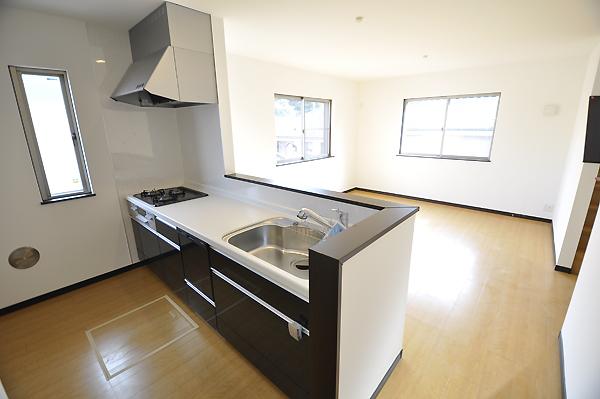 1 Building (October 2013) Shooting
1号棟(2013年10月)撮影
Wash basin, toilet洗面台・洗面所 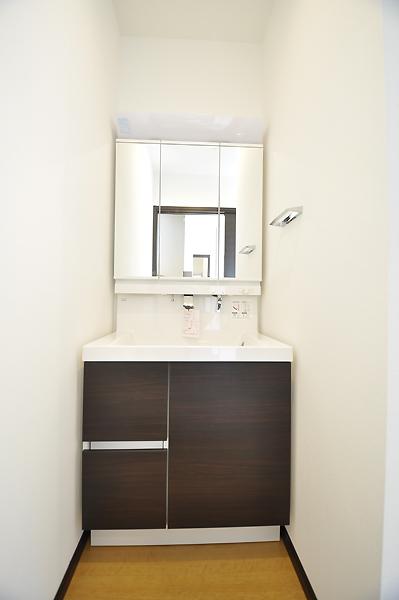 4 Building (October 2013) Shooting
4号棟(2013年10月)撮影
Other introspectionその他内観 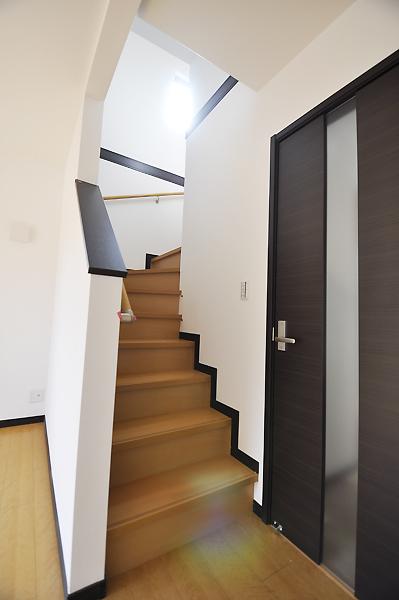 1 Building (October 2013) Shooting
1号棟(2013年10月)撮影
Floor plan間取り図 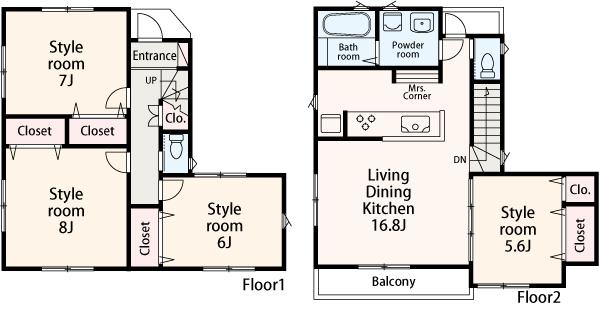 (2), Price 39,800,000 yen, 4LDK, Land area 100.03 sq m , Building area 97.93 sq m
(2)、価格3980万円、4LDK、土地面積100.03m2、建物面積97.93m2
Livingリビング 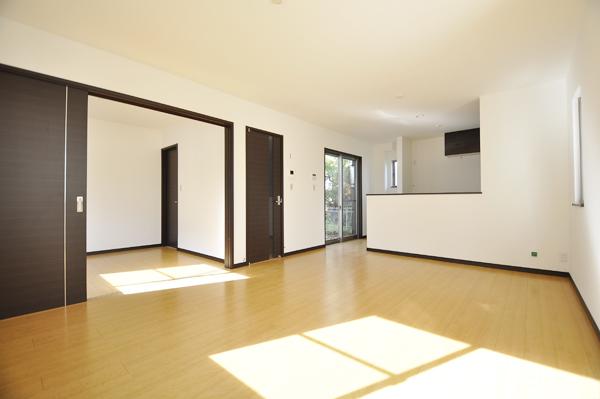 4 Building (October 2013) Shooting
4号棟(2013年10月)撮影
Kitchenキッチン 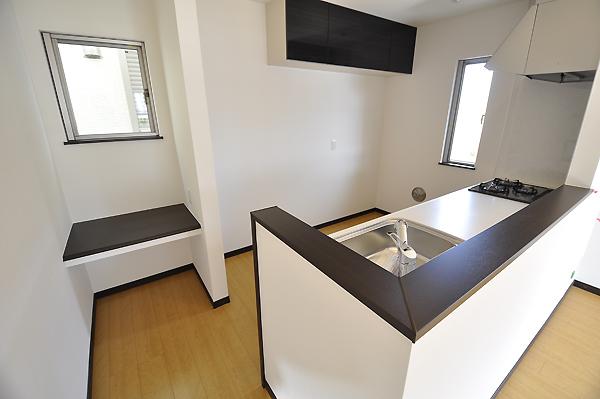 1 Building (October 2013) Shooting
1号棟(2013年10月)撮影
Floor plan間取り図 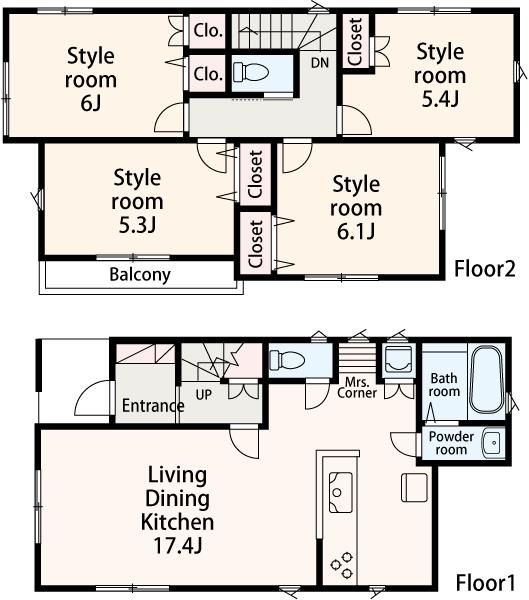 (3), Price 36,800,000 yen, 4LDK, Land area 145.68 sq m , Building area 91.2 sq m
(3)、価格3680万円、4LDK、土地面積145.68m2、建物面積91.2m2
Livingリビング 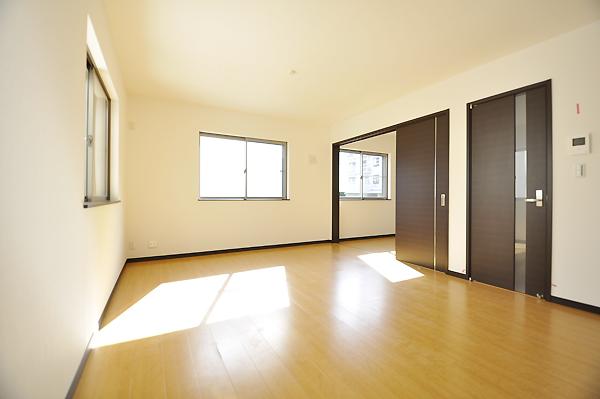 4 Building (October 2013) Shooting
4号棟(2013年10月)撮影
Kitchenキッチン 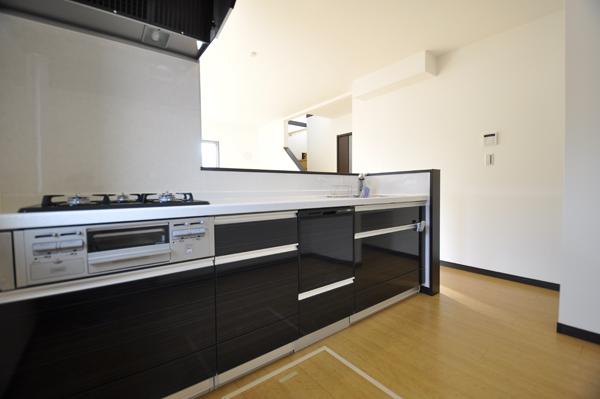 1 Building (October 2013) Shooting
1号棟(2013年10月)撮影
Floor plan間取り図 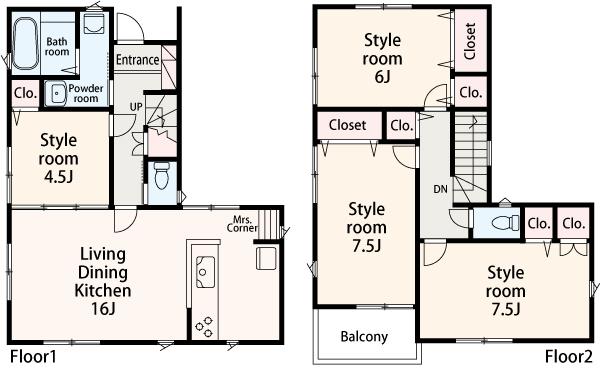 (4), Price 40,800,000 yen, 4LDK, Land area 100 sq m , Building area 98.55 sq m
(4)、価格4080万円、4LDK、土地面積100m2、建物面積98.55m2
Kitchenキッチン 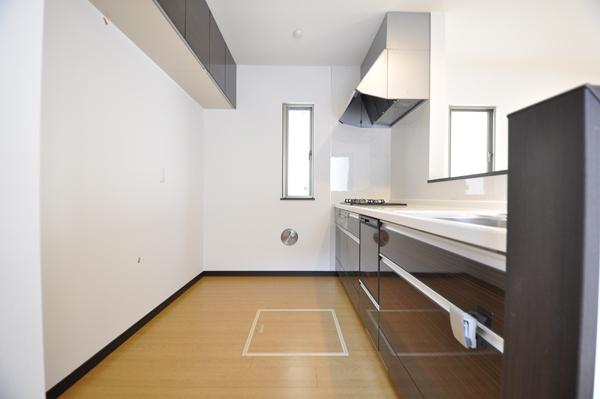 4 Building (October 2013) Shooting
4号棟(2013年10月)撮影
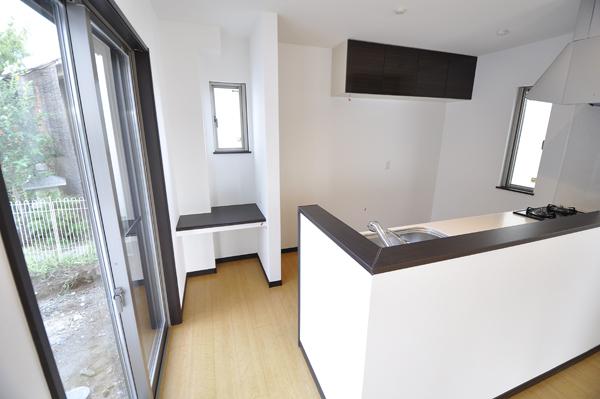 4 Building (October 2013) Shooting
4号棟(2013年10月)撮影
Location
|



















