New Homes » Kanto » Kanagawa Prefecture » Tsurumi-ku, Yokohama City
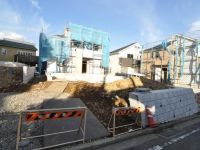 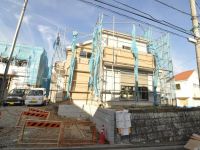
| | Kanagawa Prefecture Tsurumi-ku, Yokohama City 神奈川県横浜市鶴見区 |
| JR Keihin Tohoku Line "Tsurumi" 15 minutes Mitsuike park north gate walk 5 minutes by bus JR京浜東北線「鶴見」バス15分三ッ池公園北門歩5分 |
| ● newly built condominiums all five buildings ● a quiet residential area in the Tokyu old subdivision ●新築分譲住宅全5棟●東急旧分譲地内の閑静な住宅地 |
| 2 along the line more accessible, System kitchen, Bathroom Dryer, Yang per good, All room storage, A quiet residential area, LDK15 tatami mats or more, Washbasin with shower, Face-to-face kitchen, Barrier-free, Toilet 2 places, Bathroom 1 tsubo or more, 2-story, Double-glazing, Otobasu, Warm water washing toilet seat, loft, Underfloor Storage, TV monitor interphone, Ventilation good, City gas 2沿線以上利用可、システムキッチン、浴室乾燥機、陽当り良好、全居室収納、閑静な住宅地、LDK15畳以上、シャワー付洗面台、対面式キッチン、バリアフリー、トイレ2ヶ所、浴室1坪以上、2階建、複層ガラス、オートバス、温水洗浄便座、ロフト、床下収納、TVモニタ付インターホン、通風良好、都市ガス |
Features pickup 特徴ピックアップ | | 2 along the line more accessible / System kitchen / Bathroom Dryer / Yang per good / All room storage / A quiet residential area / LDK15 tatami mats or more / Washbasin with shower / Face-to-face kitchen / Barrier-free / Toilet 2 places / Bathroom 1 tsubo or more / 2-story / Double-glazing / Otobasu / Warm water washing toilet seat / loft / Underfloor Storage / TV monitor interphone / Ventilation good / City gas 2沿線以上利用可 /システムキッチン /浴室乾燥機 /陽当り良好 /全居室収納 /閑静な住宅地 /LDK15畳以上 /シャワー付洗面台 /対面式キッチン /バリアフリー /トイレ2ヶ所 /浴室1坪以上 /2階建 /複層ガラス /オートバス /温水洗浄便座 /ロフト /床下収納 /TVモニタ付インターホン /通風良好 /都市ガス | Price 価格 | | 42,800,000 yen ~ 48,800,000 yen 4280万円 ~ 4880万円 | Floor plan 間取り | | 3LDK ~ 4LDK 3LDK ~ 4LDK | Units sold 販売戸数 | | 5 units 5戸 | Total units 総戸数 | | 5 units 5戸 | Land area 土地面積 | | 137.54 sq m ~ 159.63 sq m (measured) 137.54m2 ~ 159.63m2(実測) | Building area 建物面積 | | 99.02 sq m ~ 102.92 sq m (measured) 99.02m2 ~ 102.92m2(実測) | Driveway burden-road 私道負担・道路 | | Road width: southwest side 5.4m public road 道路幅:南西側5.4m公道 | Completion date 完成時期(築年月) | | 2013 end of December 2013年12月末 | Address 住所 | | Kanagawa Prefecture Tsurumi-ku, Yokohama City Kajiyama 2 神奈川県横浜市鶴見区梶山2 | Traffic 交通 | | JR Keihin Tohoku Line "Tsurumi" 15 minutes Mitsuike park north gate walk 5 minutes by bus
Tokyu Toyoko Line "Okurayama" 15 minutes Ayumi Kajiyama 2 minutes by bus
JR Yokohama Line "Shin" bus 19 minutes Mitsuike park north gate walk 5 minutes JR京浜東北線「鶴見」バス15分三ッ池公園北門歩5分
東急東横線「大倉山」バス15分梶山歩2分
JR横浜線「新横浜」バス19分三ッ池公園北門歩5分
| Related links 関連リンク | | [Related Sites of this company] 【この会社の関連サイト】 | Person in charge 担当者より | | Person in charge of the mountains Creation Age: 30 Daigyokai Experience: 3 years "trust" the words the target, Every day we will tell the latest listing information to customers. 担当者山中 創年齢:30代業界経験:3年「信頼」この言葉を目標に、日々最新の物件情報をお客様にお伝えしていきます。 | Contact お問い合せ先 | | TEL: 0800-603-0958 [Toll free] mobile phone ・ Also available from PHS
Caller ID is not notified
Please contact the "saw SUUMO (Sumo)"
If it does not lead, If the real estate company TEL:0800-603-0958【通話料無料】携帯電話・PHSからもご利用いただけます
発信者番号は通知されません
「SUUMO(スーモ)を見た」と問い合わせください
つながらない方、不動産会社の方は
| Building coverage, floor area ratio 建ぺい率・容積率 | | Kenpei rate: 40%, Volume ratio: 80% 建ペい率:40%、容積率:80% | Time residents 入居時期 | | Consultation 相談 | Land of the right form 土地の権利形態 | | Ownership 所有権 | Structure and method of construction 構造・工法 | | Wooden 2-story 木造2階建 | Use district 用途地域 | | One low-rise 1種低層 | Land category 地目 | | Residential land 宅地 | Other limitations その他制限事項 | | A Building ・ B Building Heisei scheduled to be completed 25 years the end of December C Building ・ D Building ・ E Building 2013 November scheduled to be completed A号棟・B号棟 平成25年12月末完成予定 C号棟・D号棟・E号棟 平成25年11月完成予定 | Overview and notices その他概要・特記事項 | | Contact: Yamanaka Wounds, Building confirmation number: No. 13KAK Ken確 00388 other 担当者:山中 創、建築確認番号:第13KAK建確00388号 他 | Company profile 会社概要 | | <Mediation> Governor of Kanagawa Prefecture (8) No. 014861 No. Century 21 Hitachi Home sales five Division Yubinbango220-0004 Kanagawa Prefecture, Nishi-ku, Yokohama-shi Kitasaiwai 2-15-1 Tobu Yokohama the second building on the ground floor <仲介>神奈川県知事(8)第014861号センチュリー21(株)日立ホーム営業五課〒220-0004 神奈川県横浜市西区北幸2-15-1 東武横浜第2ビル1階 |
Local appearance photo現地外観写真 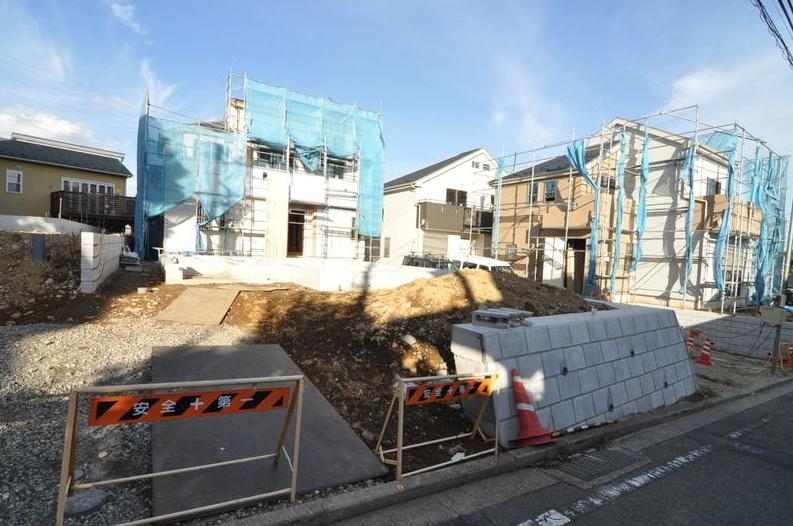 Local (10 May 2013) Shooting
現地(2013年10月)撮影
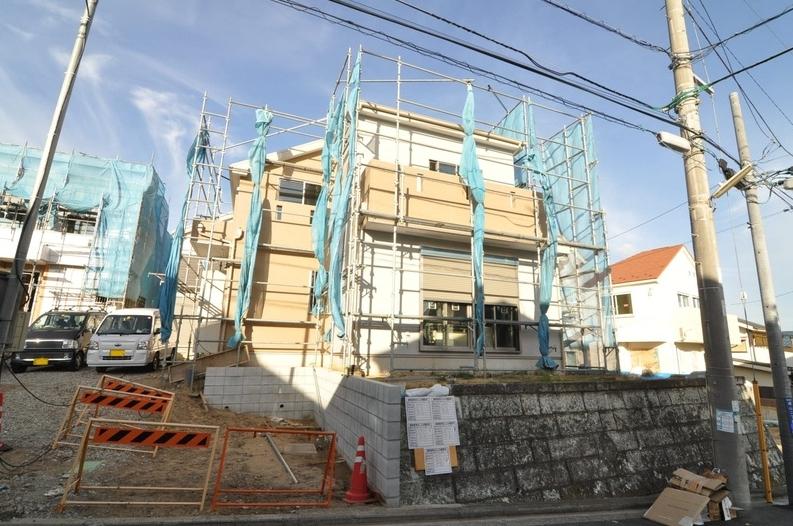 Local (10 May 2013) Shooting
現地(2013年10月)撮影
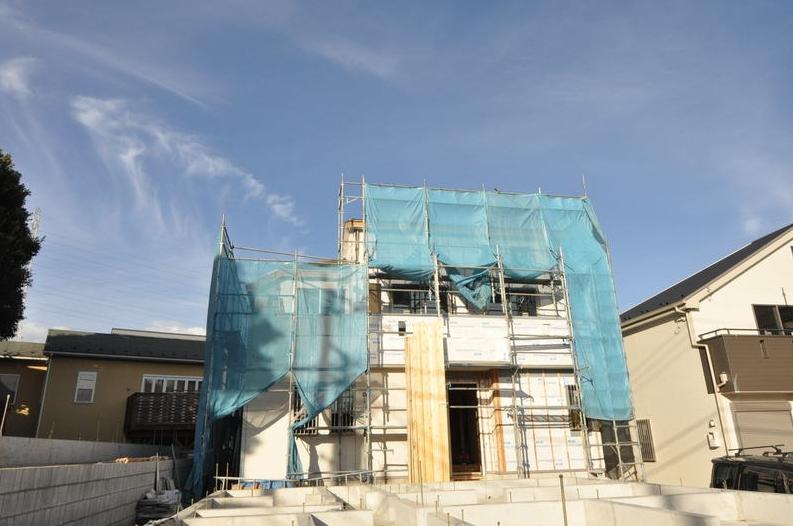 Local (10 May 2013) Shooting
現地(2013年10月)撮影
Floor plan間取り図 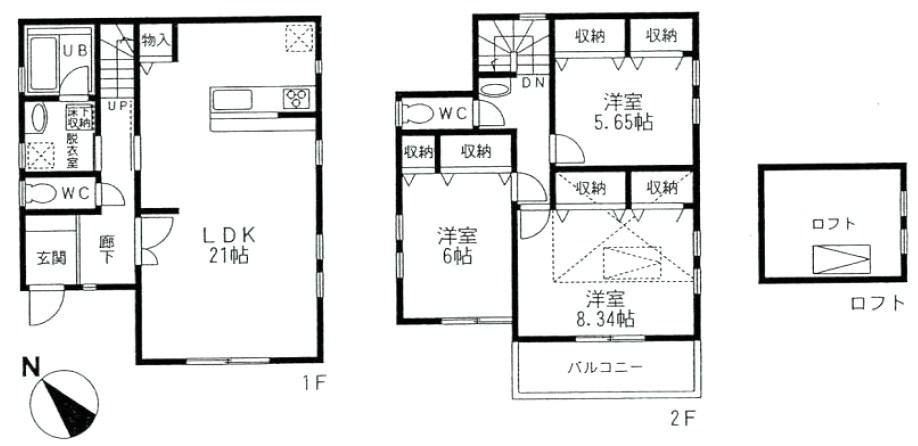 (B Building), Price 48,800,000 yen, 3LDK, Land area 137.84 sq m , Building area 102.76 sq m
(B号棟)、価格4880万円、3LDK、土地面積137.84m2、建物面積102.76m2
The entire compartment Figure全体区画図 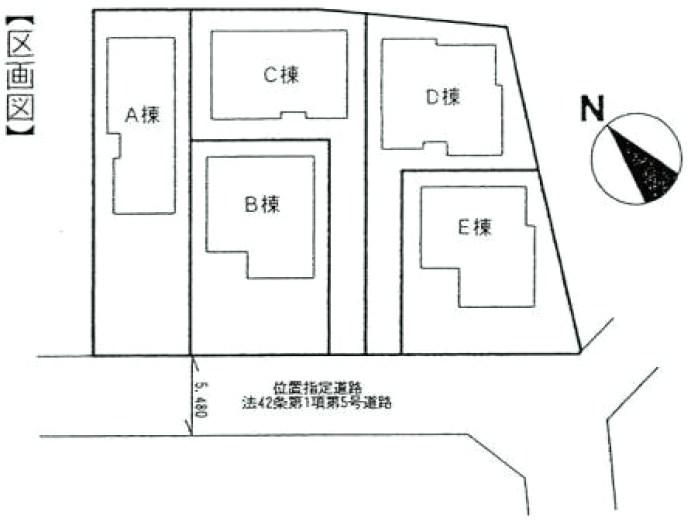 Newly built condominiums all five buildings Seddo southwest road
新築分譲住宅全5棟 南西道路に接道
Local appearance photo現地外観写真 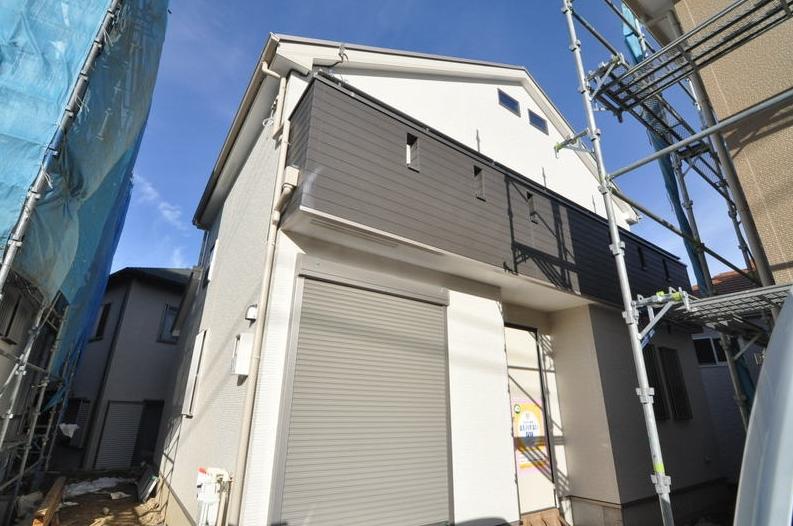 Local (10 May 2013) Shooting
現地(2013年10月)撮影
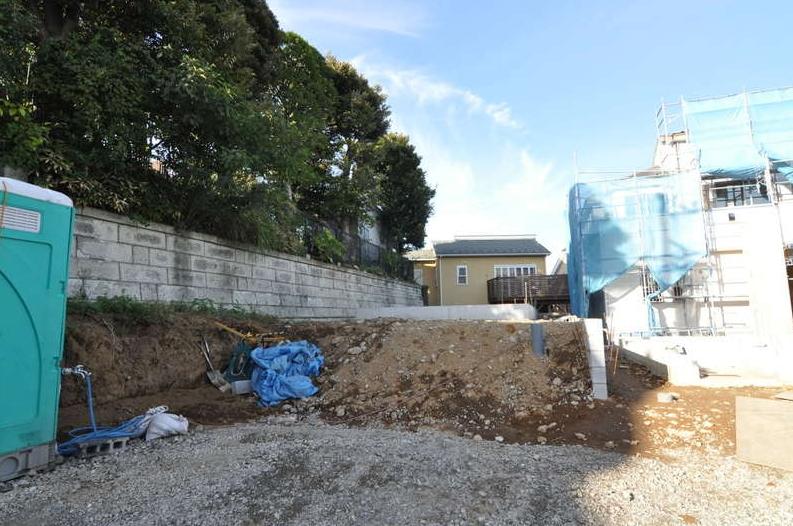 Local (10 May 2013) Shooting
現地(2013年10月)撮影
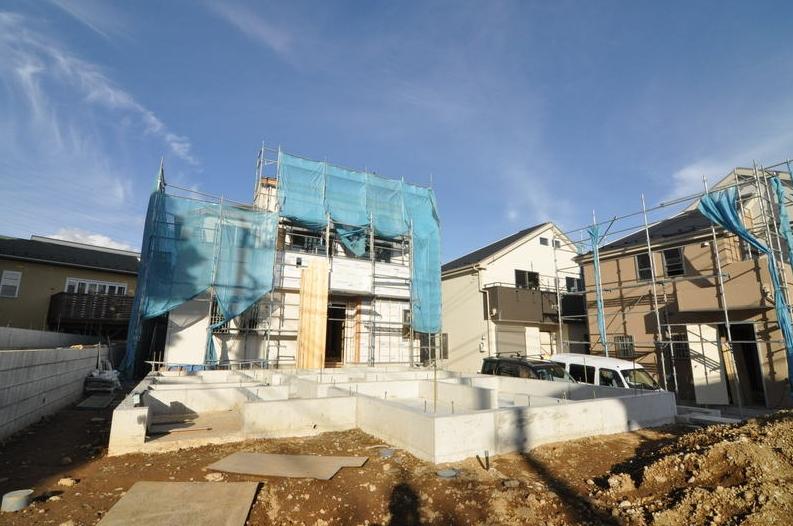 Local (10 May 2013) Shooting
現地(2013年10月)撮影
Floor plan間取り図 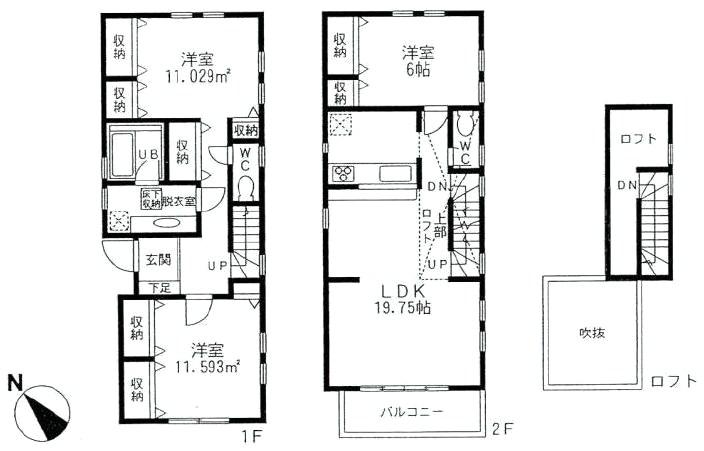 (A Building), Price 48,800,000 yen, 3LDK, Land area 159.63 sq m , Building area 100.2 sq m
(A号棟)、価格4880万円、3LDK、土地面積159.63m2、建物面積100.2m2
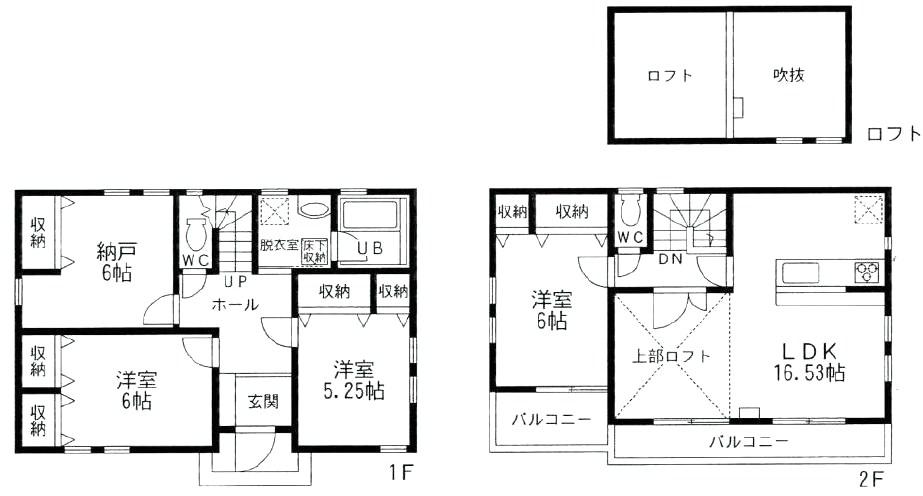 (C Building), Price 42,800,000 yen, 3LDK+S, Land area 140.94 sq m , Building area 99.02 sq m
(C号棟)、価格4280万円、3LDK+S、土地面積140.94m2、建物面積99.02m2
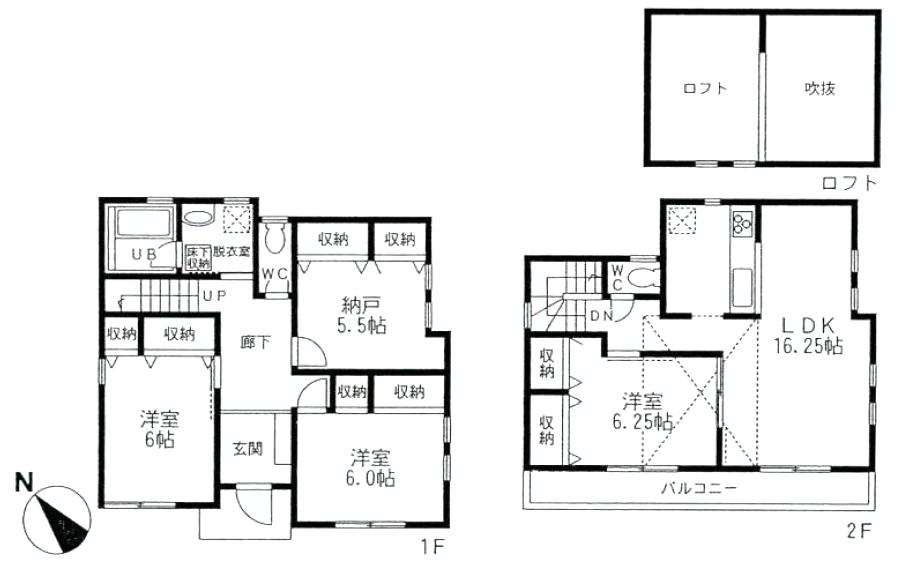 (D Building), Price 43,800,000 yen, 3LDK+S, Land area 141.06 sq m , Building area 102.92 sq m
(D号棟)、価格4380万円、3LDK+S、土地面積141.06m2、建物面積102.92m2
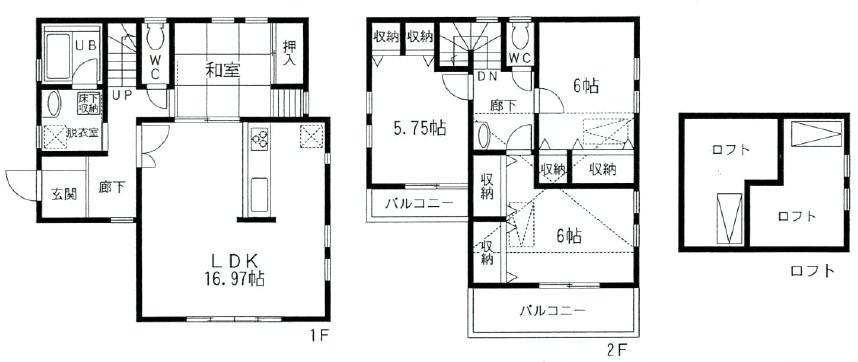 (E Building), Price 47,800,000 yen, 4LDK, Land area 137.54 sq m , Building area 100.48 sq m
(E号棟)、価格4780万円、4LDK、土地面積137.54m2、建物面積100.48m2
Location
|













