New Homes » Kanto » Kanagawa Prefecture » Tsurumi-ku, Yokohama City
 
| | Kanagawa Prefecture Tsurumi-ku, Yokohama City 神奈川県横浜市鶴見区 |
| Keikyu main line "Namamugi" walk 5 minutes 京急本線「生麦」歩5分 |
| ● "Namamugi" station a 5-minute walk of the good location! ● safe even school children in elementary school a 1-minute walk! ● There is floor heating in the LD and kitchen! ● good L-shaped kitchen usability with dishwasher! ●「生麦」駅徒歩5分の好立地!●小学校徒歩1分でお子様の通学も安心!●LDとキッチンに床暖房あり!●使い勝手のよいL字型キッチンは食洗機付! |
| ■ Shopping facilities are also multiple there convenient living near ■ Outer wall 16mm siding ■ Entrance ・ Motion sensors in the kitchen ■ Kitchen faucet water purification shower function ■ Kitchen move down shelf ■ Waiyaresuko machine ・ Recording function with intercom ■ With bathroom drying heating cool breeze function ■ Panasonic warm bath ■ Toilet seat-integrated remote control wall with cleaning toilet ■ Indoor materials interference Hosukurin ■近くに買い物施設も複数あり生活便利■外壁16mmサイディング■玄関・キッチンに人感センサー■キッチン水栓浄水シャワー機能付■キッチンムーブダウン棚■ワイヤレス子機・録画機能付きインターホン■浴室乾燥暖房涼風機能付き■パナソニック保温浴槽■便座一体型リモコン壁付き洗浄トイレ■室内物干ホスクリーン |
Features pickup 特徴ピックアップ | | System kitchen / Bathroom Dryer / 2 or more sides balcony / Warm water washing toilet seat / The window in the bathroom / TV monitor interphone / Built garage / Dish washing dryer / Water filter / Three-story or more / Living stairs / All rooms are two-sided lighting / Floor heating システムキッチン /浴室乾燥機 /2面以上バルコニー /温水洗浄便座 /浴室に窓 /TVモニタ付インターホン /ビルトガレージ /食器洗乾燥機 /浄水器 /3階建以上 /リビング階段 /全室2面採光 /床暖房 | Price 価格 | | 27,800,000 yen ~ 28.5 million yen 2780万円 ~ 2850万円 | Floor plan 間取り | | 3LDK 3LDK | Units sold 販売戸数 | | 3 units 3戸 | Land area 土地面積 | | 41.74 sq m ~ 41.79 sq m (12.62 tsubo ~ 12.64 tsubo) (Registration) 41.74m2 ~ 41.79m2(12.62坪 ~ 12.64坪)(登記) | Building area 建物面積 | | 75.08 sq m ~ 76.3 sq m (22.71 tsubo ~ 23.08 tsubo) (Registration) 75.08m2 ~ 76.3m2(22.71坪 ~ 23.08坪)(登記) | Driveway burden-road 私道負担・道路 | | East driveway 4.0m 東側私道4.0m | Completion date 完成時期(築年月) | | January 2014 will 2014年1月予定 | Address 住所 | | Kanagawa Prefecture Tsurumi-ku, Yokohama City Namamugi 3 神奈川県横浜市鶴見区生麦3 | Traffic 交通 | | Keikyu main line "Namamugi" walk 5 minutes
Keikyu main line "Kagetsuen before" walk 10 minutes
JR Tsurumi line "national road" walking 12 minutes 京急本線「生麦」歩5分
京急本線「花月園前」歩10分
JR鶴見線「国道」歩12分
| Related links 関連リンク | | [Related Sites of this company] 【この会社の関連サイト】 | Person in charge 担当者より | | Rep Asakura Looking Mitsuharu dream of My Home We will be happy to help with full force. 担当者朝倉 光晴夢のマイホーム探し 全力でお手伝いさせて頂きます。 | Contact お問い合せ先 | | TEL: 0800-603-2880 [Toll free] mobile phone ・ Also available from PHS
Caller ID is not notified
Please contact the "saw SUUMO (Sumo)"
If it does not lead, If the real estate company TEL:0800-603-2880【通話料無料】携帯電話・PHSからもご利用いただけます
発信者番号は通知されません
「SUUMO(スーモ)を見た」と問い合わせください
つながらない方、不動産会社の方は
| Building coverage, floor area ratio 建ぺい率・容積率 | | Kenpei rate: 60%, Volume ratio: 200% 建ペい率:60%、容積率:200% | Time residents 入居時期 | | Consultation 相談 | Land of the right form 土地の権利形態 | | Ownership 所有権 | Structure and method of construction 構造・工法 | | Wooden three-story 木造3階建 | Use district 用途地域 | | One dwelling 1種住居 | Land category 地目 | | Residential land 宅地 | Overview and notices その他概要・特記事項 | | Contact: Asakura Mitsuharu, Building confirmation number: No. 13KAK Ken確 03896, 03897 No., 03898 No. 担当者:朝倉 光晴、建築確認番号:第13KAK建確03896号、03897号、03898号 | Company profile 会社概要 | | <Mediation> Governor of Kanagawa Prefecture (3) The 023,713 No. Century 21 (Ltd.) Get House Yubinbango223-0052 Yokohama-shi, Kanagawa-ku, Kohoku Tsunashimahigashi 1-6-3 TS Yoshihara building second floor <仲介>神奈川県知事(3)第023713号センチュリー21(株)ゲットハウス〒223-0052 神奈川県横浜市港北区綱島東1-6-3 TS吉原ビル2階 |
Same specifications photo (bathroom)同仕様写真(浴室) 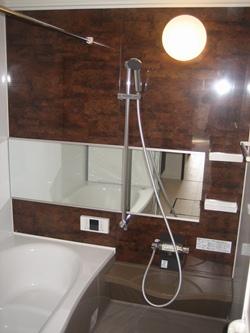 It will be in the same specification
同仕様になります
Same specifications photo (kitchen)同仕様写真(キッチン) 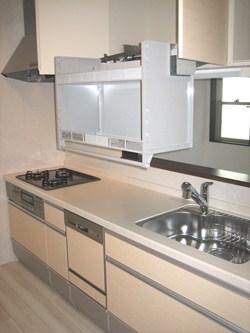 It will be in the same specification
同仕様になります
Same specifications photos (living)同仕様写真(リビング) 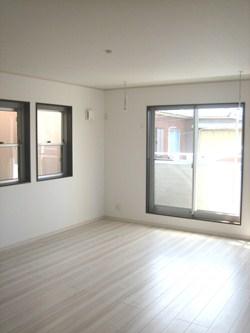 It will be in the same specification
同仕様になります
Floor plan間取り図 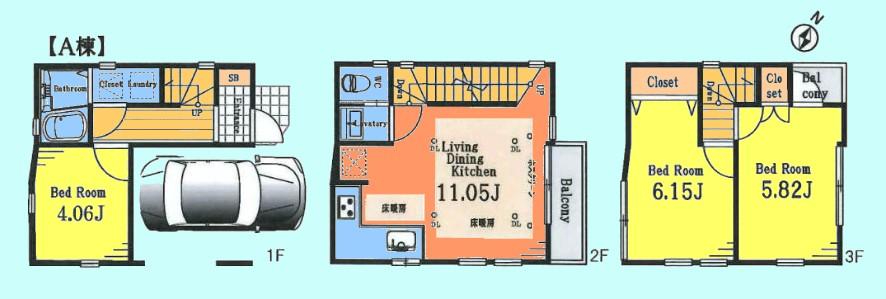 (A Building), Price 28.5 million yen, 3LDK, Land area 41.79 sq m , Building area 75.31 sq m
(A棟)、価格2850万円、3LDK、土地面積41.79m2、建物面積75.31m2
Same specifications photos (appearance)同仕様写真(外観) 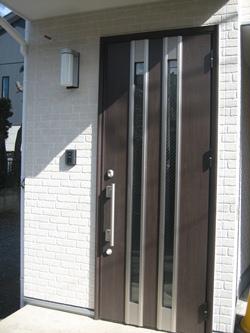 It will be in the same specification
同仕様になります
Same specifications photos (living)同仕様写真(リビング) 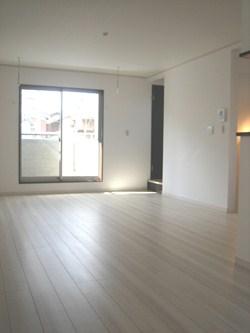 It will be in the same specification
同仕様になります
Same specifications photo (bathroom)同仕様写真(浴室) 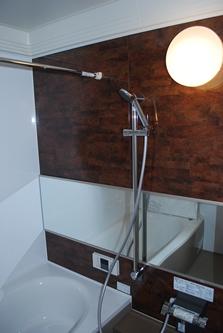 It will be in the same specification
同仕様になります
Same specifications photo (kitchen)同仕様写真(キッチン) 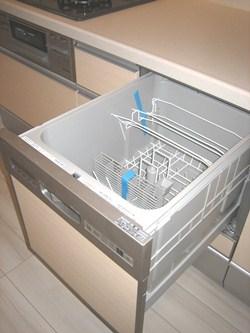 It will be in the same specification
同仕様になります
Local photos, including front road前面道路含む現地写真 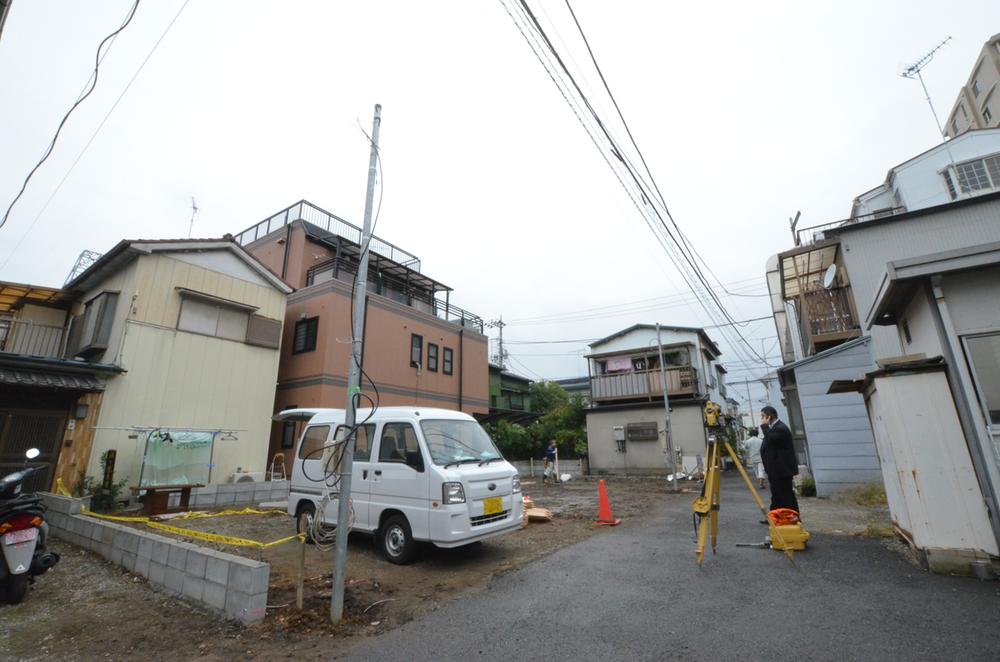 Local (11 May 2013) Shooting
現地(2013年11月)撮影
Primary school小学校 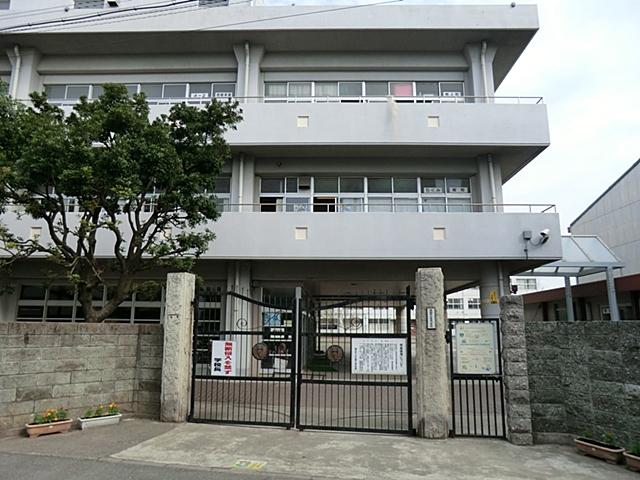 80m to Yokohama Municipal Namamugi Elementary School
横浜市立生麦小学校まで80m
Same specifications photos (Other introspection)同仕様写真(その他内観) 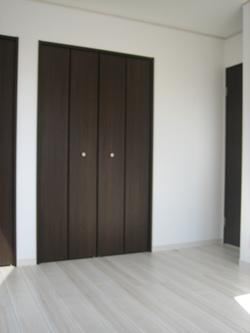 It will be in the same specification
同仕様になります
Floor plan間取り図 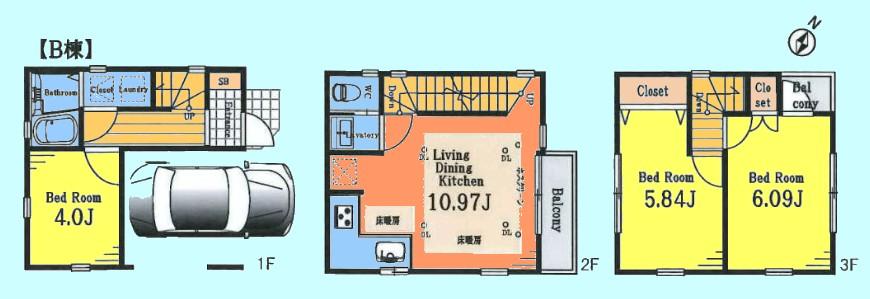 (B Building), Price 27,800,000 yen, 3LDK, Land area 41.74 sq m , Building area 75.08 sq m
(B棟)、価格2780万円、3LDK、土地面積41.74m2、建物面積75.08m2
Same specifications photos (living)同仕様写真(リビング) 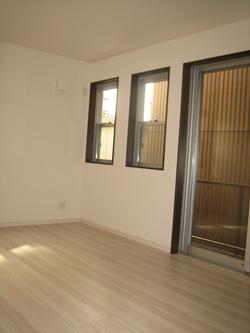 It will be in the same specification
同仕様になります
Same specifications photo (kitchen)同仕様写真(キッチン) 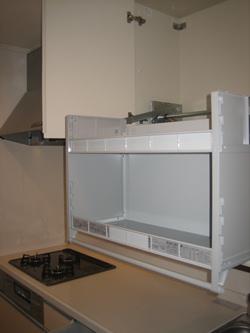 It will be in the same specification
同仕様になります
Same specifications photos (Other introspection)同仕様写真(その他内観) 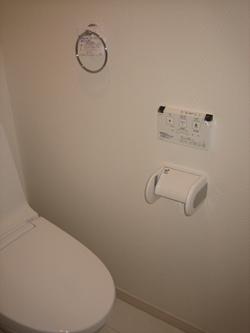 It will be in the same specification
同仕様になります
Floor plan間取り図 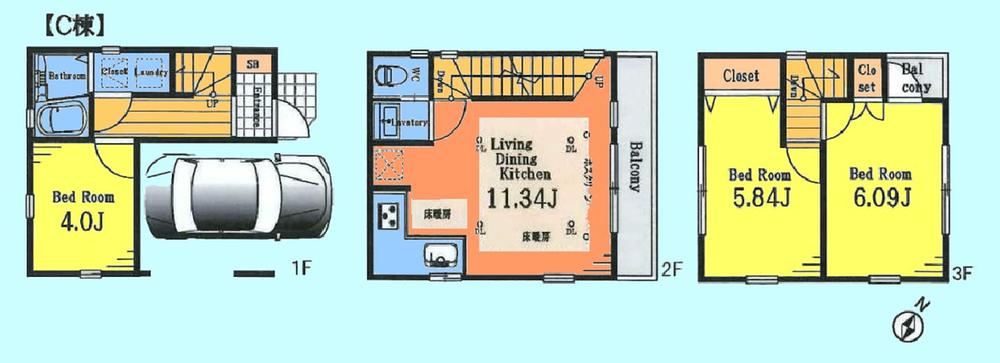 (C Building), Price 27,800,000 yen, 3LDK, Land area 41.74 sq m , Building area 76.3 sq m
(C棟)、価格2780万円、3LDK、土地面積41.74m2、建物面積76.3m2
Same specifications photos (living)同仕様写真(リビング) 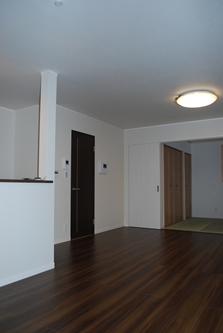 It will be in the same specification
同仕様になります
Same specifications photos (Other introspection)同仕様写真(その他内観) 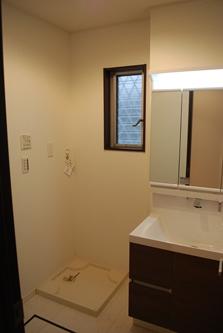 It will be in the same specification
同仕様になります
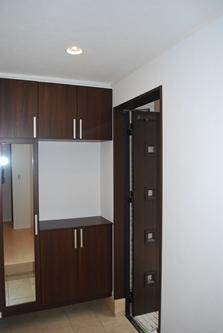 It will be in the same specification
同仕様になります
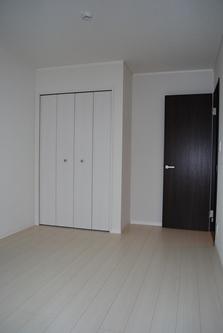 It will be in the same specification
同仕様になります
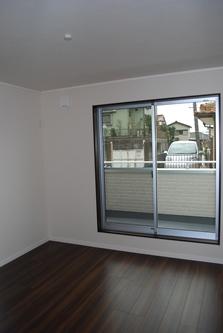 It will be in the same specification
同仕様になります
Location
| 





















