New Homes » Kanto » Kanagawa Prefecture » Tsurumi-ku, Yokohama City
 
| | Kanagawa Prefecture Tsurumi-ku, Yokohama City 神奈川県横浜市鶴見区 |
| JR Keihin Tohoku Line "Yokohama" bus 42 minutes before An'yoji walk 7 minutes JR京浜東北線「横浜」バス42分安養寺前歩7分 |
| Home → Shinagawa Station «shortest 25 minutes» (Kyokyusen "Namamugi" ⇔ "Keikyu Tsurumi" normal use, "Keikyu Tsurumi" ⇔ "Keikyukamata" express use, "Keikyukamata" ⇔ "Shinagawa" free special use) 自宅→品川駅≪最短25分≫(京急線「生麦」⇔「京急鶴見」普通利用、「京急鶴見」⇔「京急蒲田」急行利用、「京急蒲田」⇔「品川」快特利用) |
| Flat to Namamugi Station. Kyokyusen is "Namamugi" station a 5-minute walk of 30 million yen or less of newly built condominiums of. Kyokyusen "Keikyu Tsurumi" station / "Keikyushinkoyasu" station ・ Both available in a 20-minute walk. "Kagetsuen before" station also walk in all 10-minute walk flat. LDK floor heating ・ Dishwasher ・ Bathroom dryer, etc., Enhancement also equipment. For more details, Please feel free to contact us. 生麦駅まで平坦。京急線「生麦」駅徒歩5分の3,000万円以下の新築分譲住宅です。京急線「京急鶴見」駅/「京急新子安」駅・共に徒歩20分で利用可能。「花月園前」駅も徒歩10分すべて平坦で歩けます。LDK床暖房・食洗機・浴室乾燥機など、設備も充実。詳細につきましては、お気軽にお問い合わせ下さい。 |
Features pickup 特徴ピックアップ | | 2 along the line more accessible / Bathroom Dryer / A quiet residential area / Shaping land / Washbasin with shower / Warm water washing toilet seat / The window in the bathroom / TV monitor interphone / All living room flooring / Built garage / Dish washing dryer / Water filter / Three-story or more / City gas / All rooms are two-sided lighting / Flat terrain / Floor heating 2沿線以上利用可 /浴室乾燥機 /閑静な住宅地 /整形地 /シャワー付洗面台 /温水洗浄便座 /浴室に窓 /TVモニタ付インターホン /全居室フローリング /ビルトガレージ /食器洗乾燥機 /浄水器 /3階建以上 /都市ガス /全室2面採光 /平坦地 /床暖房 | Event information イベント情報 | | Barbecue also enjoy the whole family at Kirinbia Village (840m) within the "Biapoto". In buckwheat Namamugi Inter also immediately, Similarly train, And good access to the city center. キリンビアビレッジ(840m)内「ビアポート」にてご家族揃ってのバーベキューもお楽しみ頂けます。生麦インターもすぐそばで、電車同様、都心部へのアクセスも良好です。 | Property name 物件名 | | Tsurumi-ku, newly built condominiums 鶴見区新築分譲住宅 | Price 価格 | | 27,958,000 yen ~ 28,658,000 yen 2795万8000円 ~ 2865万8000円 | Floor plan 間取り | | 3LDK 3LDK | Units sold 販売戸数 | | 3 units 3戸 | Total units 総戸数 | | 3 units 3戸 | Land area 土地面積 | | 41.74 sq m ~ 41.79 sq m 41.74m2 ~ 41.79m2 | Building area 建物面積 | | 64.85 sq m ~ 65.45 sq m 64.85m2 ~ 65.45m2 | Driveway burden-road 私道負担・道路 | | Road width: 4m, Set back already, Equity: 5.9 sq m ~ 11.08 sq m (all buildings) 道路幅:4m、セットバック済、持分:5.9m2 ~ 11.08m2(全棟) | Completion date 完成時期(築年月) | | 2014 end of January schedule 2014年1月末予定 | Address 住所 | | Kanagawa Prefecture Tsurumi-ku, Yokohama City Namamugi 3 神奈川県横浜市鶴見区生麦3 | Traffic 交通 | | JR Keihin Tohoku Line "Yokohama" bus 42 minutes before An'yoji walk 7 minutes
Keikyu main line "Namamugi" walk 5 minutes
Keikyū Main Line "Keikyu Tsurumi" walk 20 minutes JR京浜東北線「横浜」バス42分安養寺前歩7分
京急本線「生麦」歩5分
京急本線「京急鶴見」歩20分
| Related links 関連リンク | | [Related Sites of this company] 【この会社の関連サイト】 | Person in charge 担当者より | | Meet in person in charge Ken Sasaki any small hope, With great cordial as the satisfaction I want to support. I think by all means and if you could spend your time with us while enjoying up to realize I and My Home. 担当者佐々木健どんな細かい希望にもお応え、満足していただける様に誠心誠意込めて対応したいと思っております。是非私とマイホーム実現まで楽しみながらご一緒のお時間を過ごしていただけたらと思います。 | Contact お問い合せ先 | | TEL: 0800-603-1215 [Toll free] mobile phone ・ Also available from PHS
Caller ID is not notified
Please contact the "saw SUUMO (Sumo)"
If it does not lead, If the real estate company TEL:0800-603-1215【通話料無料】携帯電話・PHSからもご利用いただけます
発信者番号は通知されません
「SUUMO(スーモ)を見た」と問い合わせください
つながらない方、不動産会社の方は
| Building coverage, floor area ratio 建ぺい率・容積率 | | Kenpei rate: 60% ・ 160% 建ペい率:60%・160% | Time residents 入居時期 | | February 2014 early schedule 2014年2月上旬予定 | Land of the right form 土地の権利形態 | | Ownership 所有権 | Structure and method of construction 構造・工法 | | Wooden three-story 木造3階建 | Use district 用途地域 | | One dwelling 1種住居 | Land category 地目 | | Residential land 宅地 | Other limitations その他制限事項 | | Quasi-fire zones, There consent use on the driveway 準防火地域、私道に関する使用承諾あり | Overview and notices その他概要・特記事項 | | Contact: Ken Sasaki, Building confirmation number: 03896 No. other, Garage (all buildings), City gas, Public water and sewage 担当者:佐々木健、建築確認番号:03896号他、車庫(全棟)、都市ガス、公共上下水 | Company profile 会社概要 | | <Mediation> Minister of Land, Infrastructure and Transport (7) No. 003873 (the Company), Kanagawa Prefecture Building Lots and Buildings Transaction Business Association (Corporation) metropolitan area real estate Fair Trade Council member Yamato Ju販 Co. Yubinbango220-0004 Kanagawa Prefecture, Nishi-ku, Yokohama-shi Kitasaiwai 1-6-1 Yokohama First Building 7th floor <仲介>国土交通大臣(7)第003873号(社)神奈川県宅地建物取引業協会会員 (公社)首都圏不動産公正取引協議会加盟大和住販(株)〒220-0004 神奈川県横浜市西区北幸1-6-1 横浜ファーストビル7階 |
Otherその他 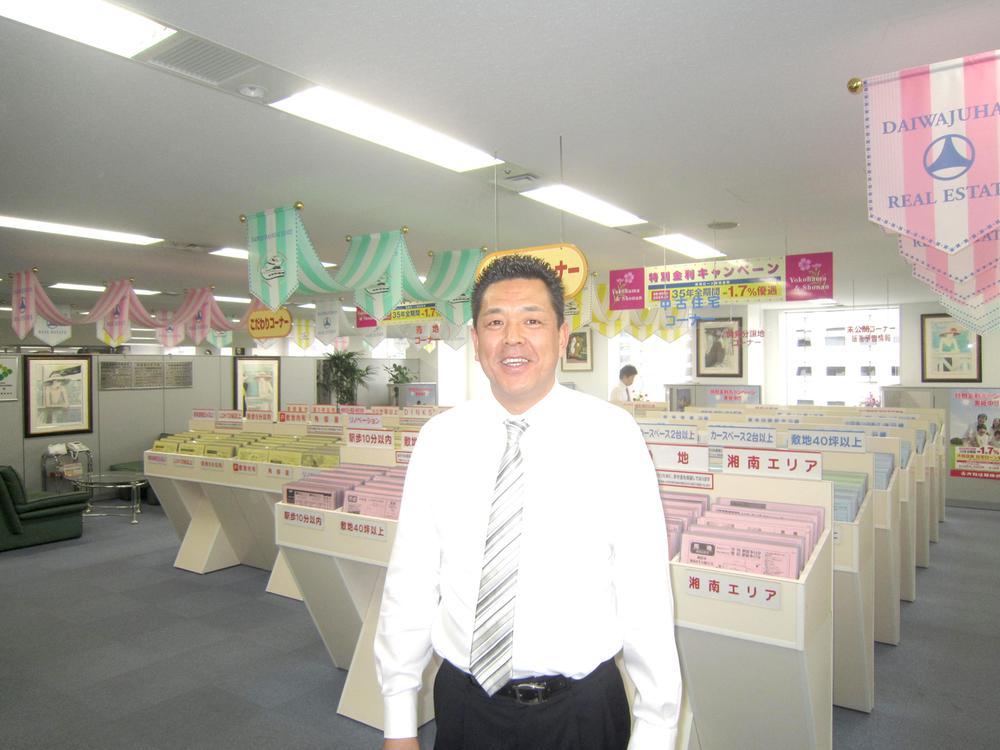 1 minute walk Yokohama Nishiguchi! House looking for Please leave familiar Yamato Ju販 even CM of FM Yokohama. The real estate exhibition Plaza, Also on display information that can not be advertising. I'd love to, Please visit.
横浜西口歩いて1分!住まい探しはFMヨコハマのCMでもおなじみの大和住販にお任せ下さい。不動産展示プラザには、広告掲載出来ない情報も展示しています。是非、ご来店下さい。
Rendering (appearance)完成予想図(外観)  A Building Rendering
A号棟完成予想図
Local photos, including front road前面道路含む現地写真 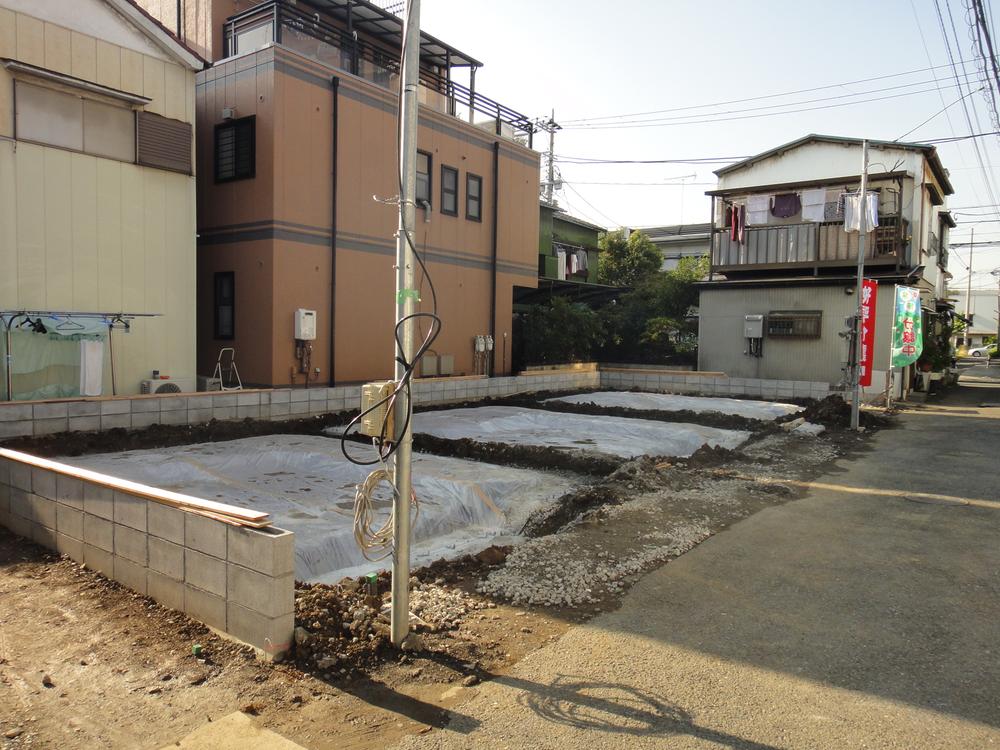 Local (11 May 2013) Shooting
現地(2013年11月)撮影
Local appearance photo現地外観写真 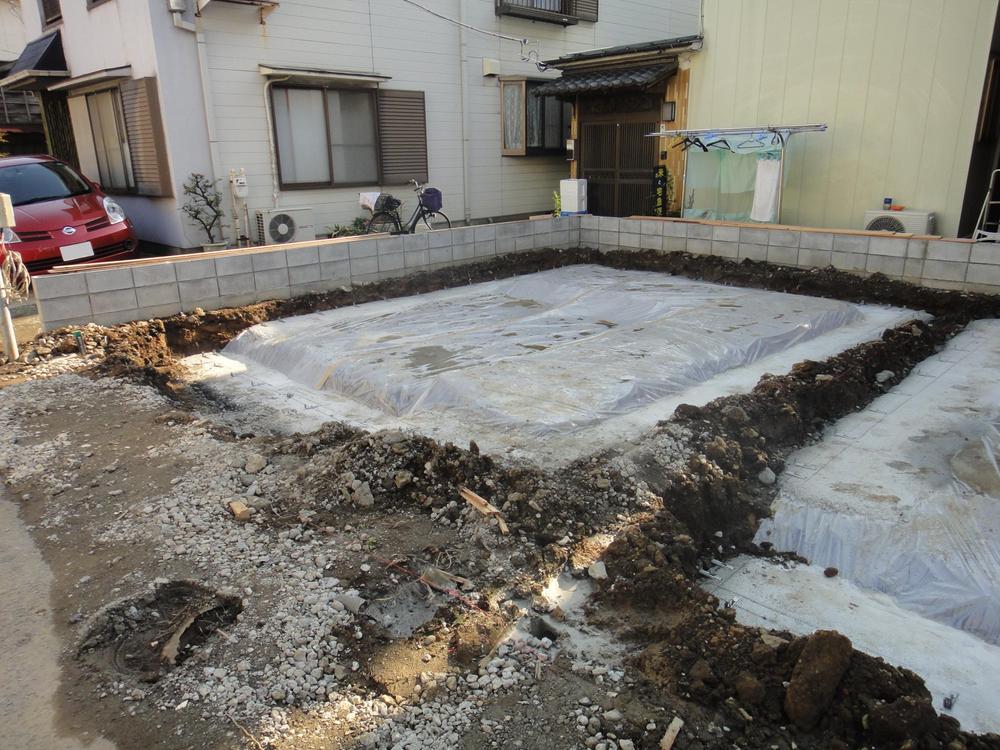 A Building site (November 2013) Shooting
A号棟現地(2013年11月)撮影
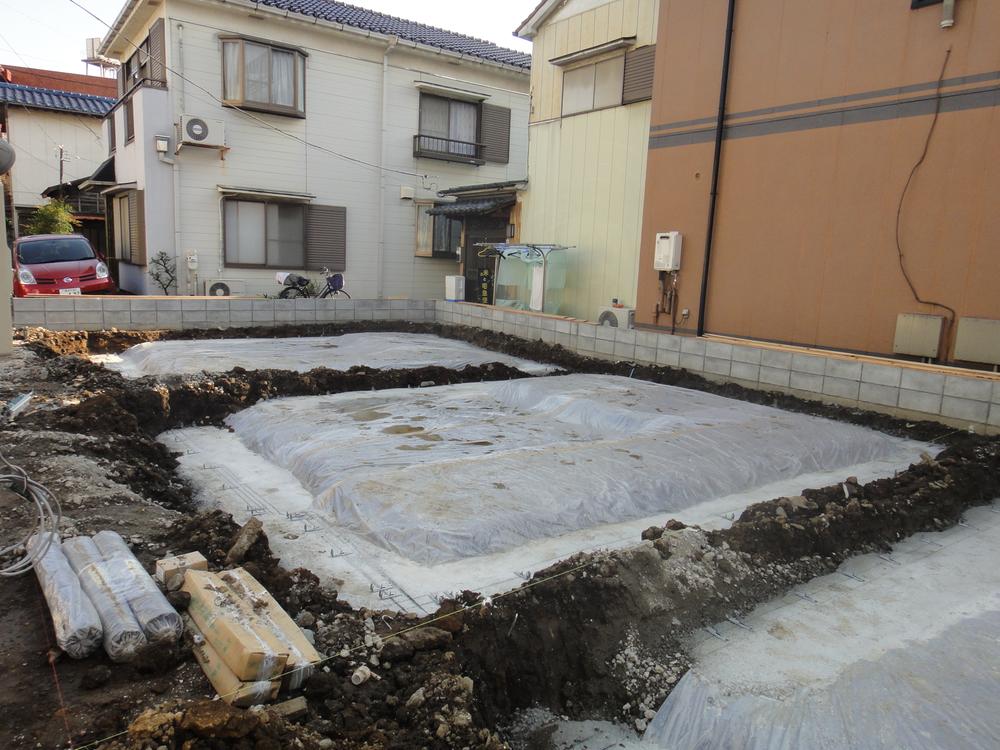 A ・ B Building site (November 2013) Shooting
A・B号棟現地(2013年11月)撮影
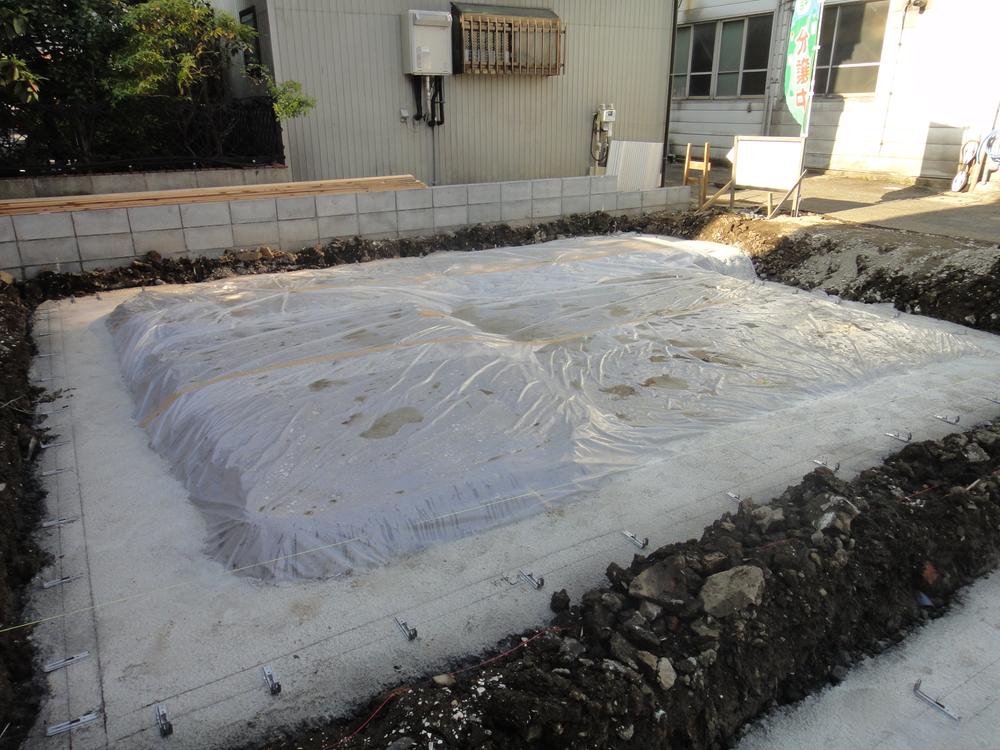 C Building site (November 2013) Shooting
C号棟現地(2013年11月)撮影
Rendering (appearance)完成予想図(外観) 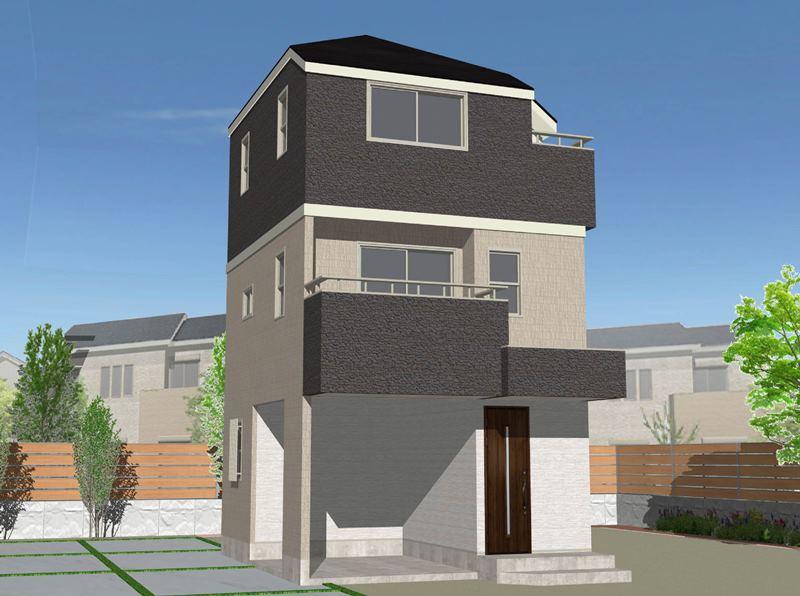 B Building Rendering
B号棟完成予想図
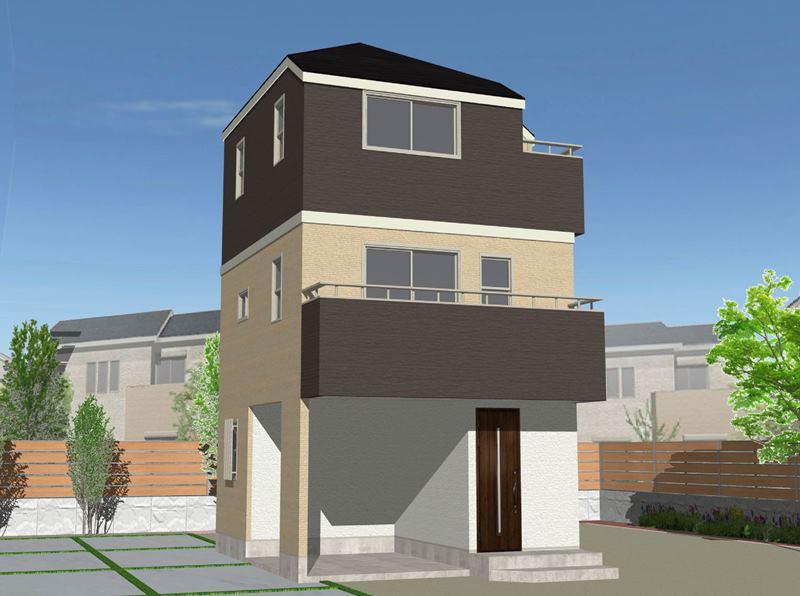 C Building Rendering
C号棟完成予想図
Supermarketスーパー 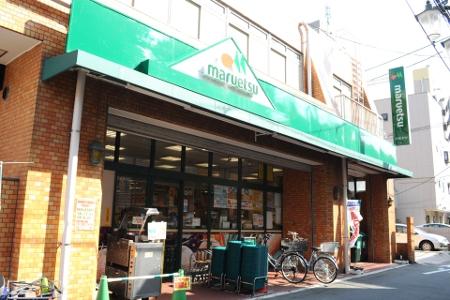 Maruetsu Kagetsuen to the store 560m
マルエツ花月園店まで560m
Kindergarten ・ Nursery幼稚園・保育園 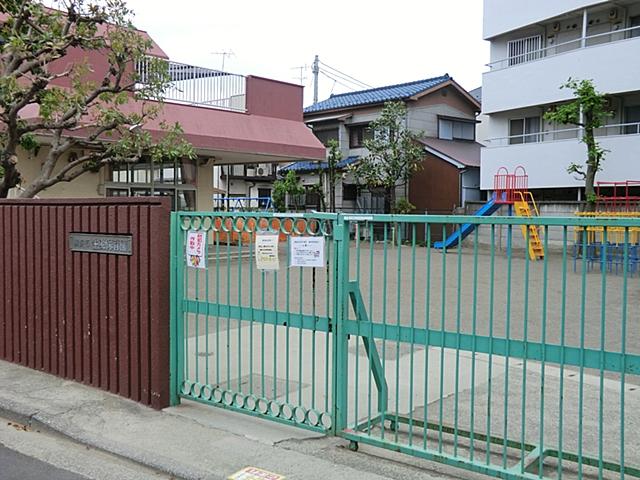 Namamugi 240m to nursery school
生麦保育園まで240m
Primary school小学校 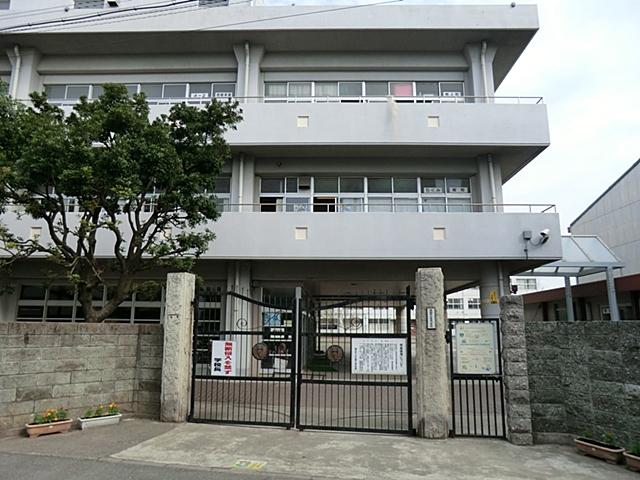 110m to Yokohama Municipal Namamugi Elementary School
横浜市立生麦小学校まで110m
Park公園 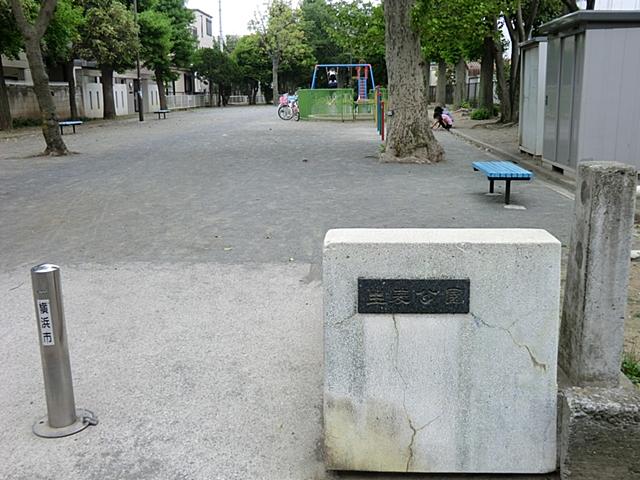 170m until Namamugi park
生麦公園まで170m
Hospital病院 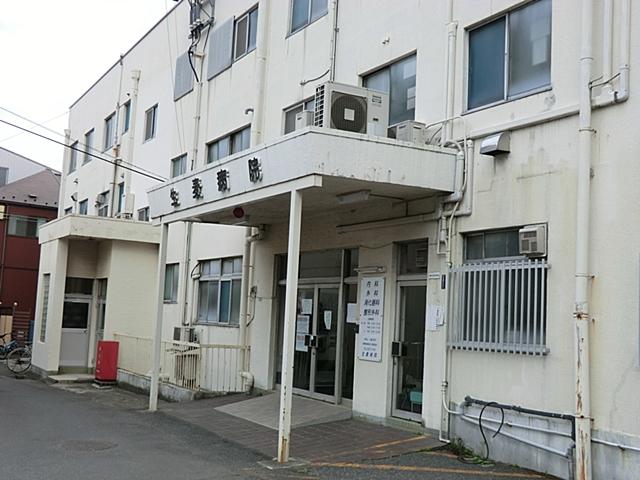 Namamugi 420m to the hospital
生麦病院まで420m
Junior high school中学校 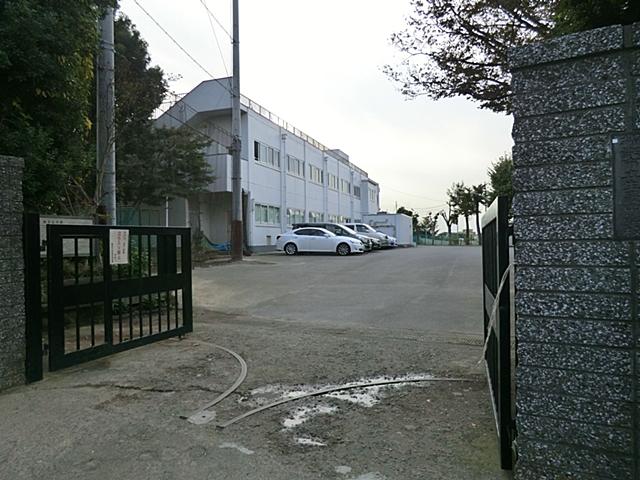 1260m to Yokohama Municipal Namamugi junior high school
横浜市立生麦中学校まで1260m
Local appearance photo現地外観写真 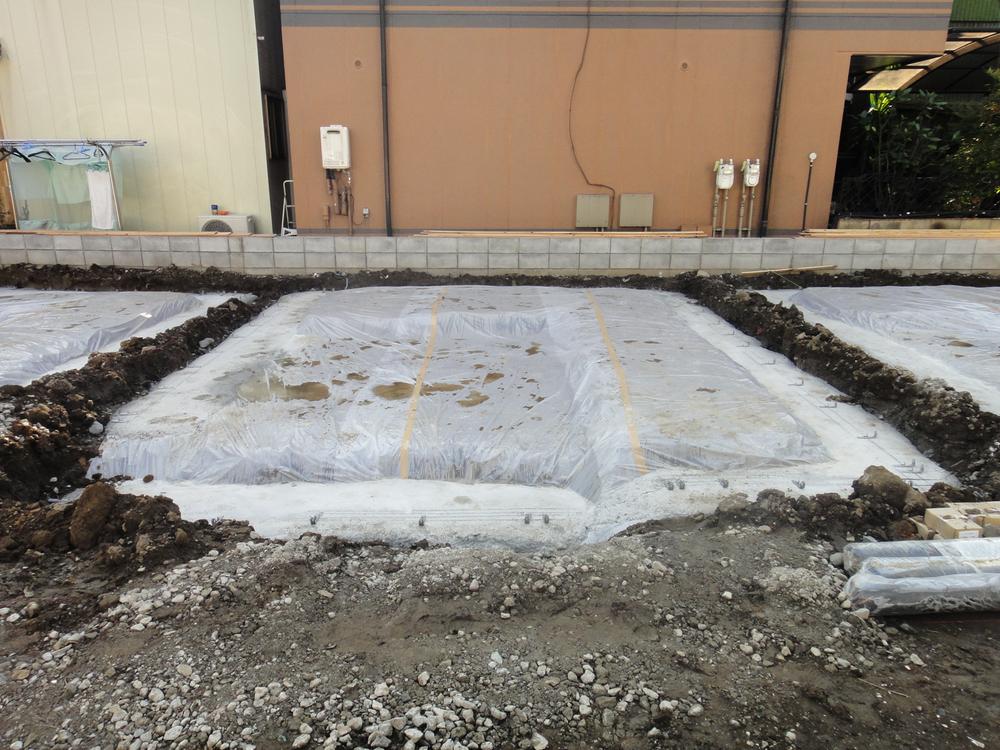 B Building site (November 2013) Shooting
B号棟現地(2013年11月)撮影
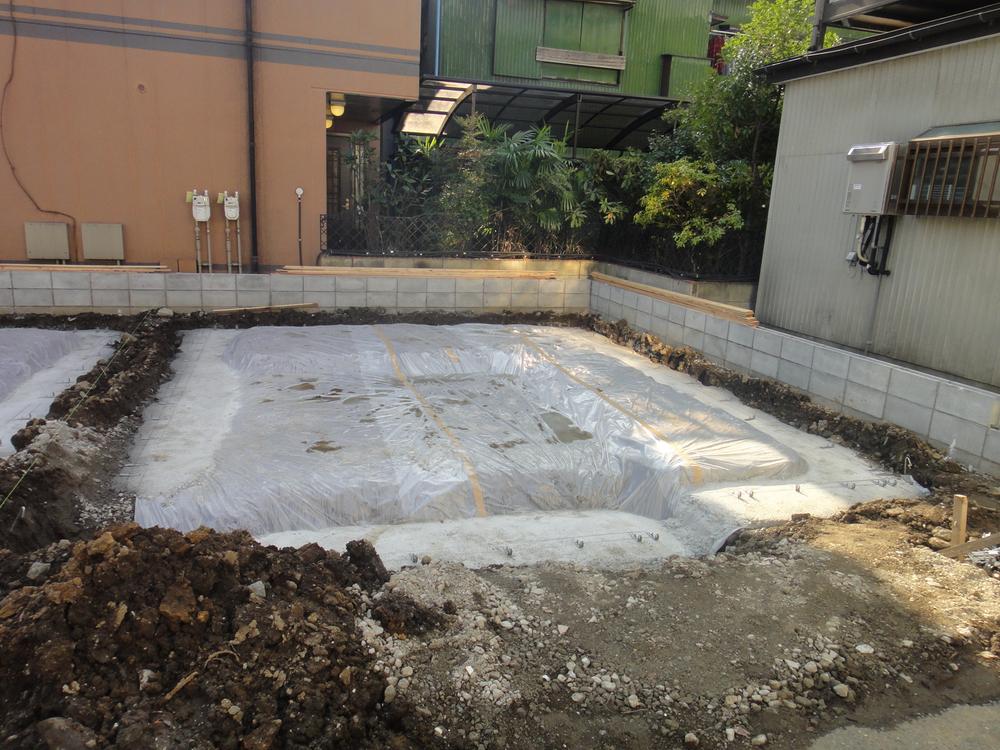 C Building site (November 2013) Shooting
C号棟現地(2013年11月)撮影
Local photos, including front road前面道路含む現地写真 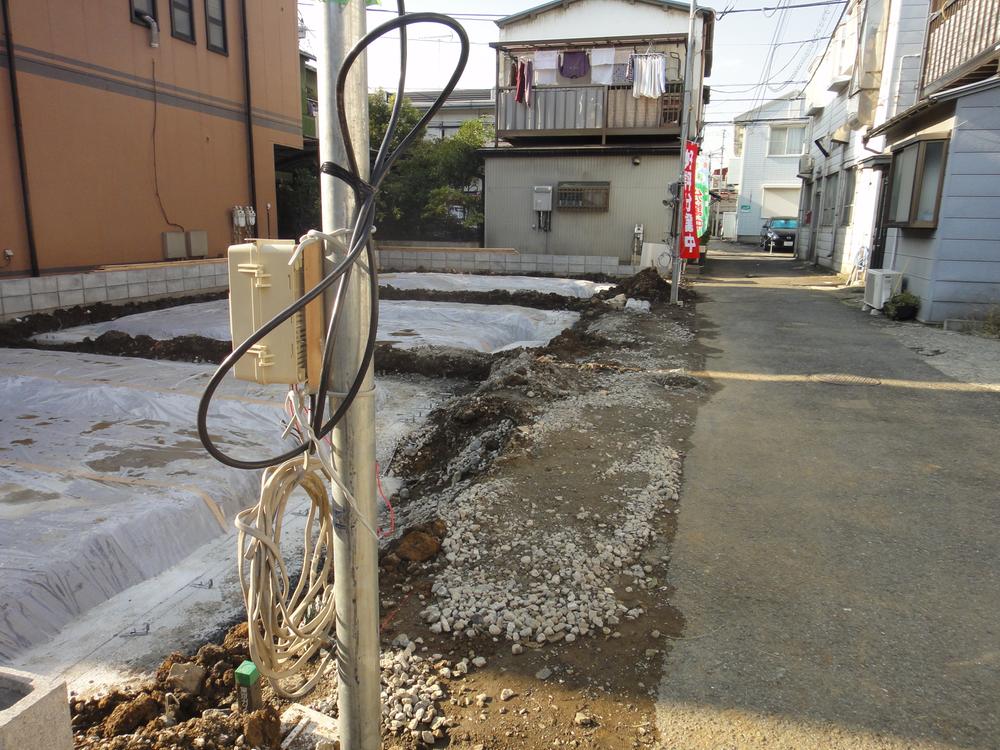 Local (11 May 2013) Shooting
現地(2013年11月)撮影
Floor plan間取り図 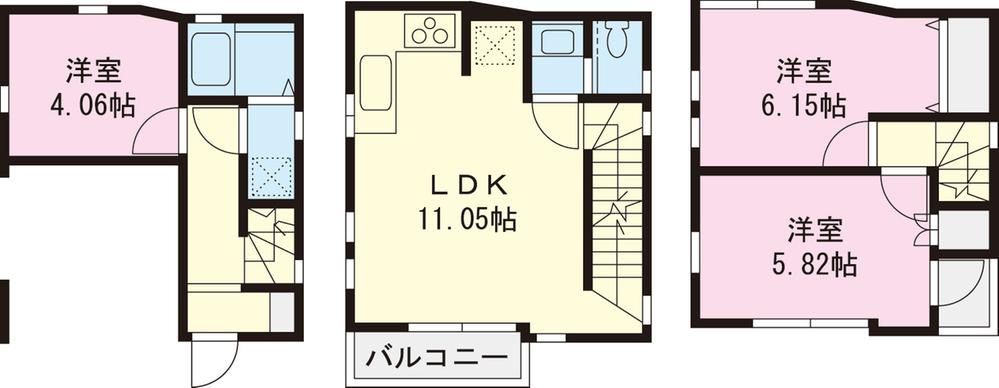 (A Building), Price 28,658,000 yen, 3LDK, Land area 41.79 sq m , Building area 65.01 sq m
(A号棟)、価格2865万8000円、3LDK、土地面積41.79m2、建物面積65.01m2
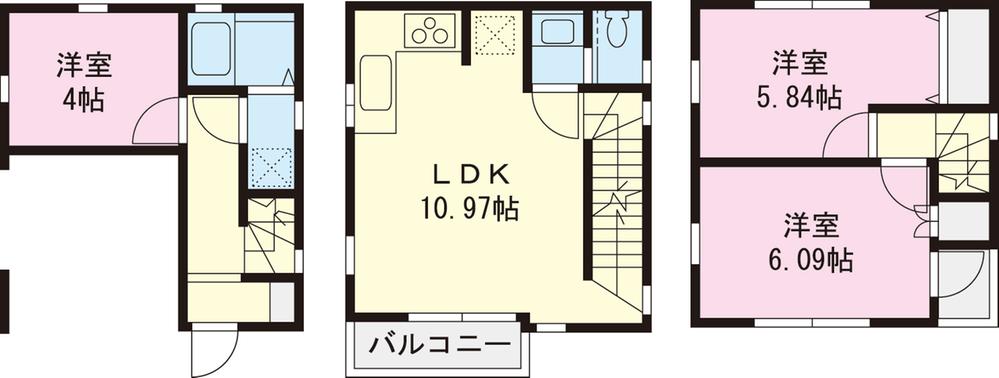 (B Building), Price 27,958,000 yen, 3LDK, Land area 41.74 sq m , Building area 64.85 sq m
(B号棟)、価格2795万8000円、3LDK、土地面積41.74m2、建物面積64.85m2
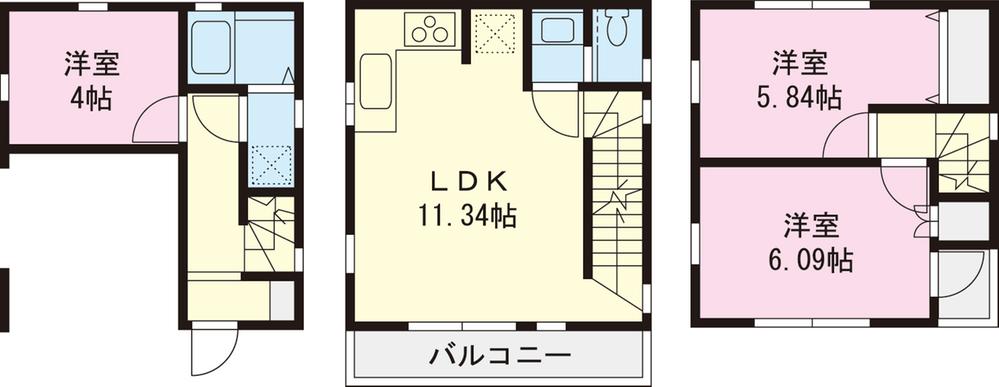 (C Building), Price 27,958,000 yen, 3LDK, Land area 41.74 sq m , Building area 65.45 sq m
(C号棟)、価格2795万8000円、3LDK、土地面積41.74m2、建物面積65.45m2
Location
|





















