New Homes » Kanto » Kanagawa Prefecture » Tsurumi-ku, Yokohama City
 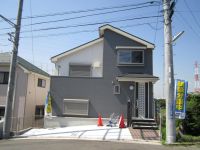
| | Kanagawa Prefecture Tsurumi-ku, Yokohama City 神奈川県横浜市鶴見区 |
| JR Keihin Tohoku Line "Tsurumi" bus 14 minutes two Tsu IkeAyumi 5 minutes JR京浜東北線「鶴見」バス14分二ツ池歩5分 |
| Immediate Available, 2 along the line more accessible, System kitchen, Bathroom Dryer, Or more before road 6m, Corner lot, Washbasin with shower, Face-to-face kitchen, Toilet 2 places, 2-story, TV monitor interphone, City gas 即入居可、2沿線以上利用可、システムキッチン、浴室乾燥機、前道6m以上、角地、シャワー付洗面台、対面式キッチン、トイレ2ヶ所、2階建、TVモニタ付インターホン、都市ガス |
| Immediate Available, 2 along the line more accessible, System kitchen, Bathroom Dryer, Or more before road 6m, Corner lot, Washbasin with shower, Face-to-face kitchen, Toilet 2 places, 2-story, TV monitor interphone, City gas, Located on a hill, In a large town 即入居可、2沿線以上利用可、システムキッチン、浴室乾燥機、前道6m以上、角地、シャワー付洗面台、対面式キッチン、トイレ2ヶ所、2階建、TVモニタ付インターホン、都市ガス、高台に立地、大型タウン内 |
Features pickup 特徴ピックアップ | | Immediate Available / 2 along the line more accessible / System kitchen / Bathroom Dryer / Or more before road 6m / Corner lot / Washbasin with shower / Face-to-face kitchen / Toilet 2 places / 2-story / TV monitor interphone / City gas / Located on a hill 即入居可 /2沿線以上利用可 /システムキッチン /浴室乾燥機 /前道6m以上 /角地 /シャワー付洗面台 /対面式キッチン /トイレ2ヶ所 /2階建 /TVモニタ付インターホン /都市ガス /高台に立地 | Price 価格 | | 38 million yen 3800万円 | Floor plan 間取り | | 3LDK + S (storeroom) 3LDK+S(納戸) | Units sold 販売戸数 | | 1 units 1戸 | Total units 総戸数 | | 1 units 1戸 | Land area 土地面積 | | 125.7 sq m 125.7m2 | Building area 建物面積 | | 94.36 sq m 94.36m2 | Driveway burden-road 私道負担・道路 | | Nothing, Southeast 6.8m width (contact the road width 7.7m) 無、南東6.8m幅(接道幅7.7m) | Completion date 完成時期(築年月) | | March 2013 2013年3月 | Address 住所 | | Kanagawa Prefecture Tsurumi-ku, Yokohama City Shishigaya 1 神奈川県横浜市鶴見区獅子ケ谷1 | Traffic 交通 | | JR Keihin Tohoku Line "Tsurumi" bus 14 minutes two Tsu IkeAyumi 5 minutes
Tokyu Toyoko Line "Tsunashima" bus 14 minutes two Tsu IkeAyumi 5 minutes
Keikyū Main Line "Keikyu Tsurumi" walk 35 minutes JR京浜東北線「鶴見」バス14分二ツ池歩5分
東急東横線「綱島」バス14分二ツ池歩5分
京急本線「京急鶴見」歩35分
| Related links 関連リンク | | [Related Sites of this company] 【この会社の関連サイト】 | Contact お問い合せ先 | | TEL: 0800-603-2521 [Toll free] mobile phone ・ Also available from PHS
Caller ID is not notified
Please contact the "saw SUUMO (Sumo)"
If it does not lead, If the real estate company TEL:0800-603-2521【通話料無料】携帯電話・PHSからもご利用いただけます
発信者番号は通知されません
「SUUMO(スーモ)を見た」と問い合わせください
つながらない方、不動産会社の方は
| Building coverage, floor area ratio 建ぺい率・容積率 | | 40% ・ 80% 40%・80% | Time residents 入居時期 | | Immediate available 即入居可 | Land of the right form 土地の権利形態 | | Ownership 所有権 | Structure and method of construction 構造・工法 | | Wooden 2-story 木造2階建 | Use district 用途地域 | | One low-rise 1種低層 | Overview and notices その他概要・特記事項 | | Facilities: Public Water Supply, This sewage, City gas, Parking: car space 設備:公営水道、本下水、都市ガス、駐車場:カースペース | Company profile 会社概要 | | <Mediation> Governor of Kanagawa Prefecture (4) No. 022717 Century 21 (Ltd.) Maruya home Yubinbango232-0014 Yokohama City, Kanagawa Prefecture, Minami-ku, Yoshino-cho 1-3-16 <仲介>神奈川県知事(4)第022717号センチュリー21(株)マルヤホーム〒232-0014 神奈川県横浜市南区吉野町1-3-16 |
Floor plan間取り図 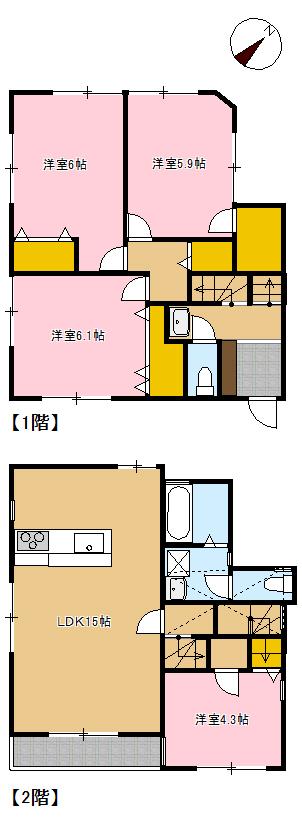 38 million yen, 3LDK + S (storeroom), Land area 125.7 sq m , Building area 94.36 sq m
3800万円、3LDK+S(納戸)、土地面積125.7m2、建物面積94.36m2
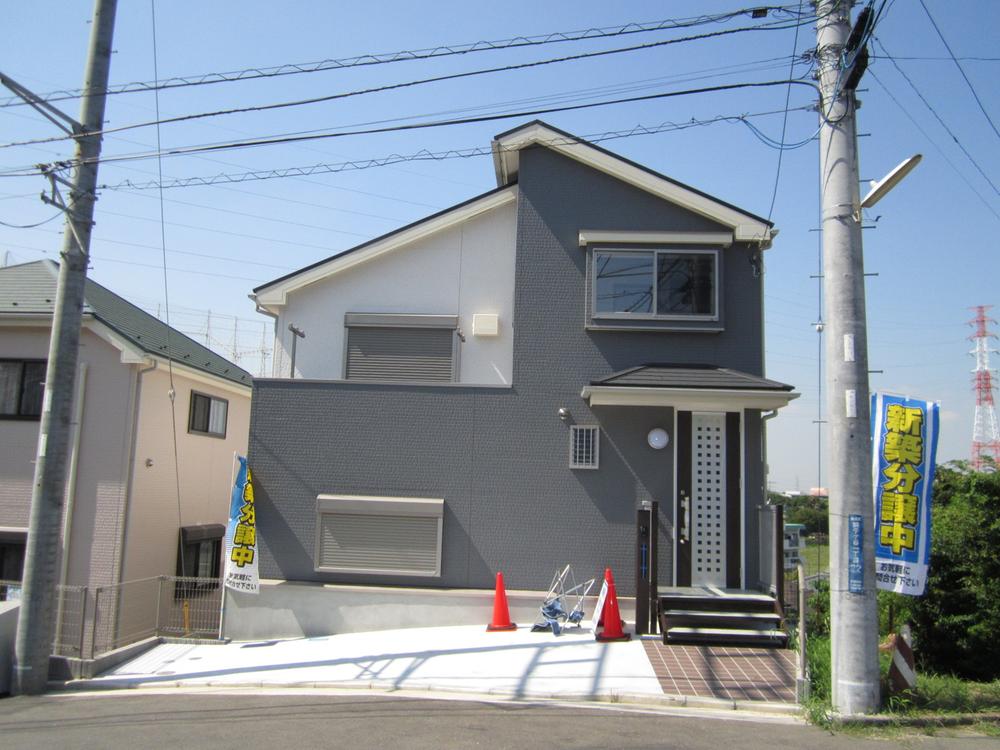 Local photos, including front road
前面道路含む現地写真
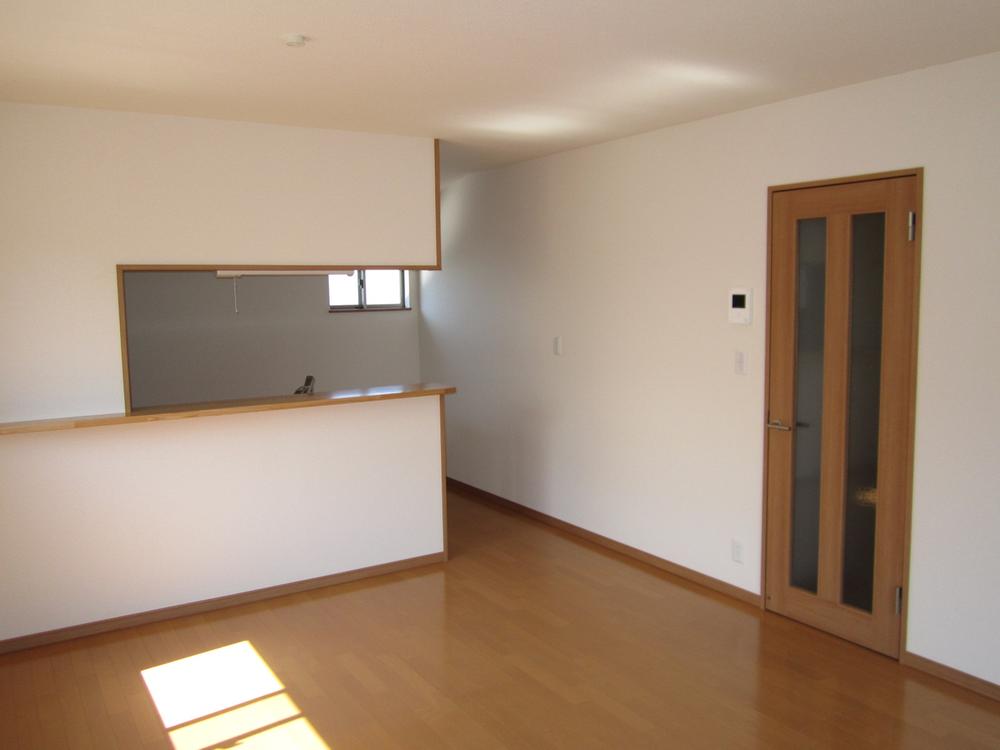 Living
リビング
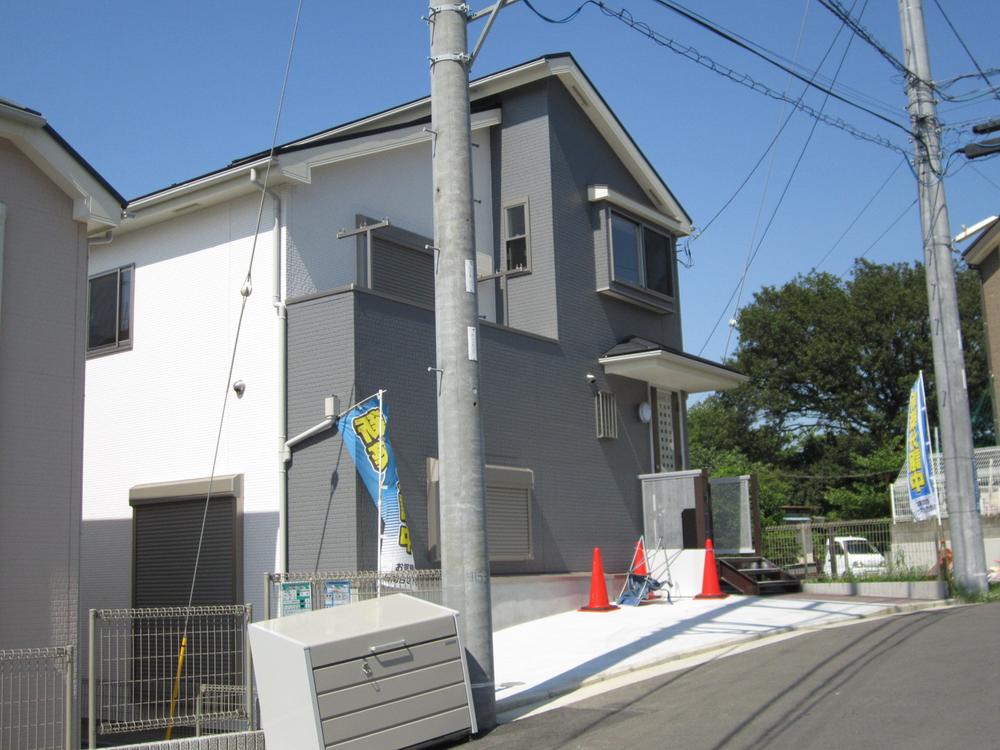 Local appearance photo
現地外観写真
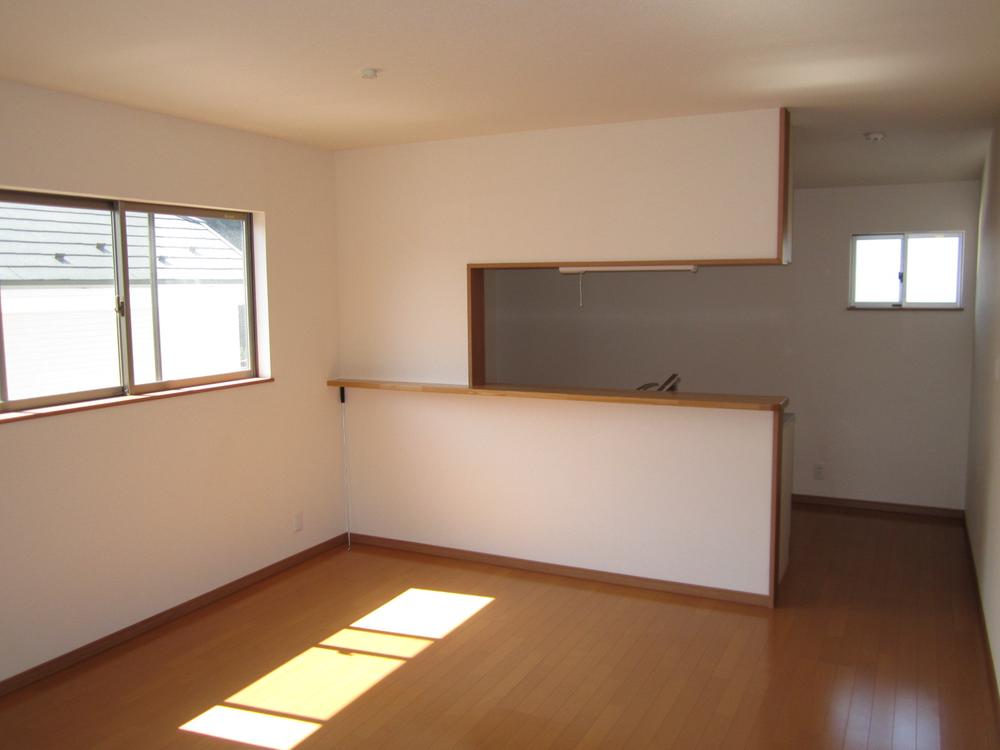 Living
リビング
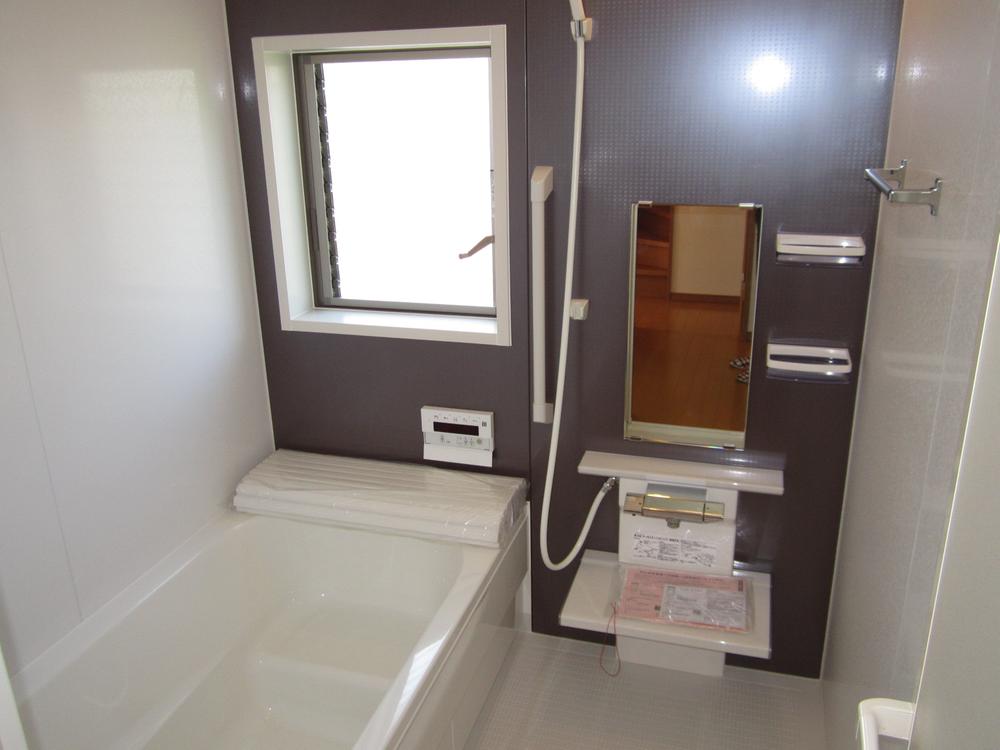 Bathroom
浴室
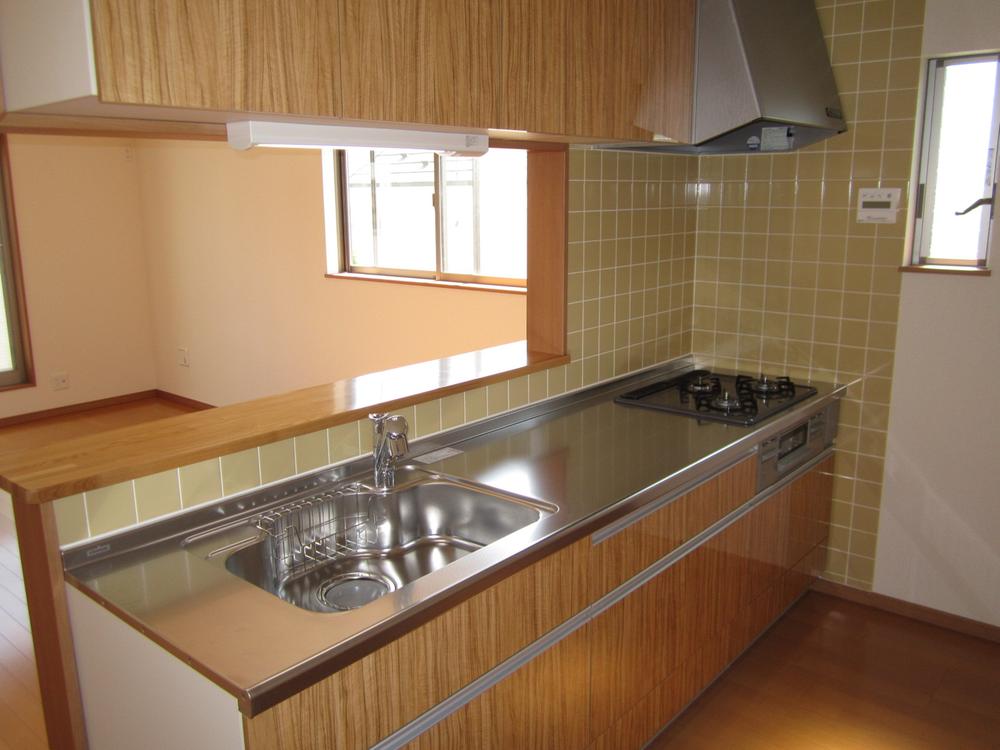 Kitchen
キッチン
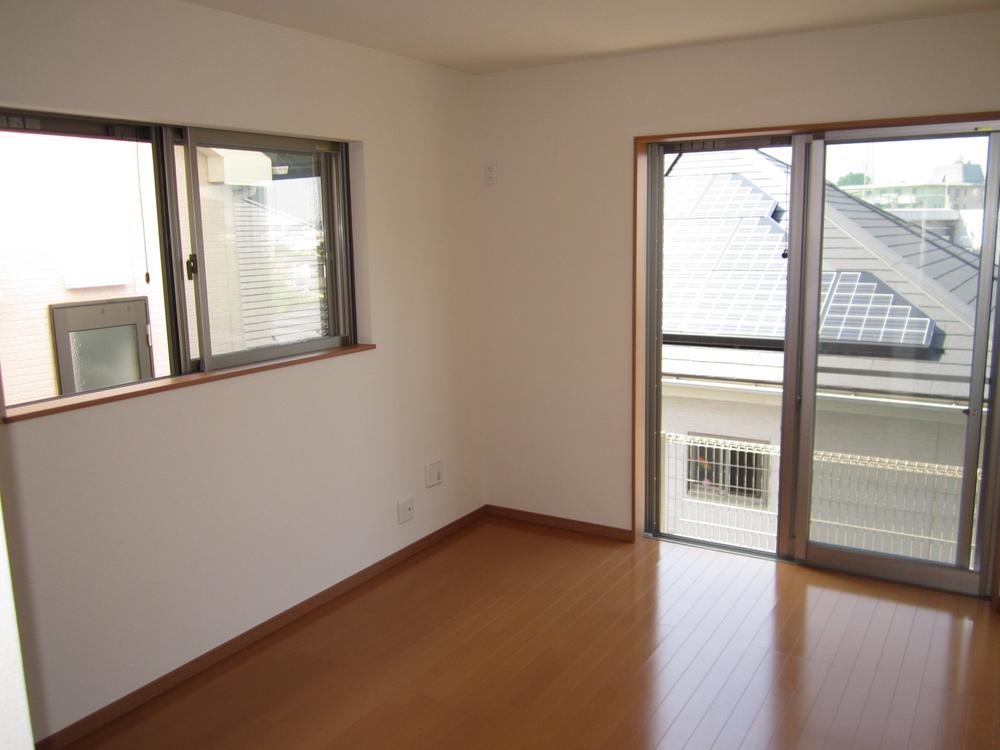 Non-living room
リビング以外の居室
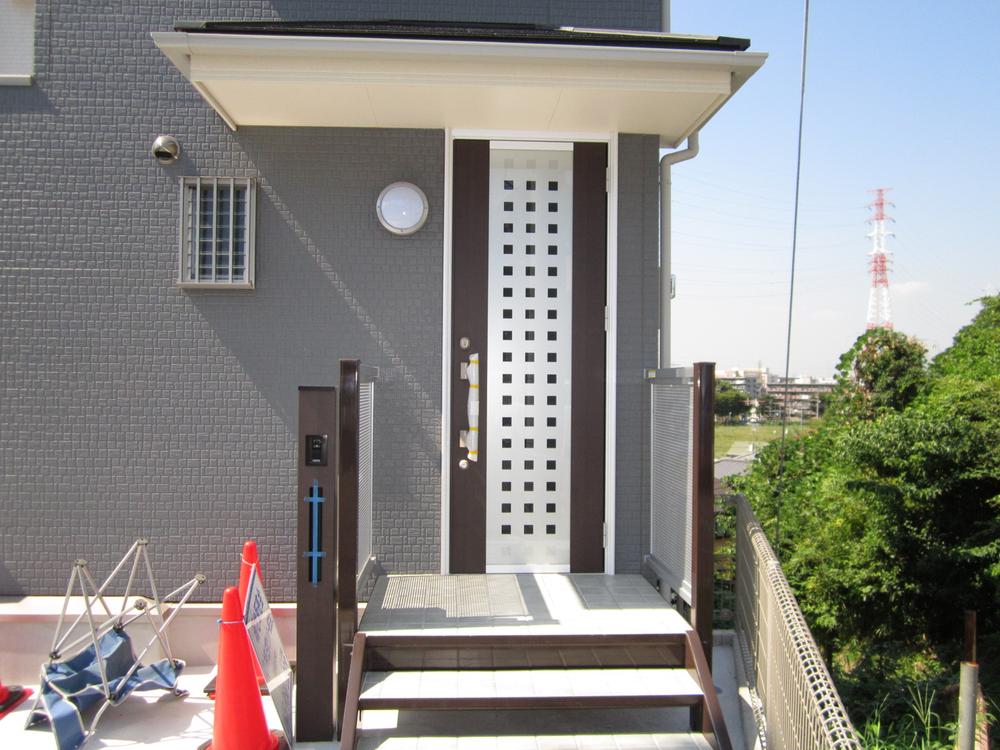 Entrance
玄関
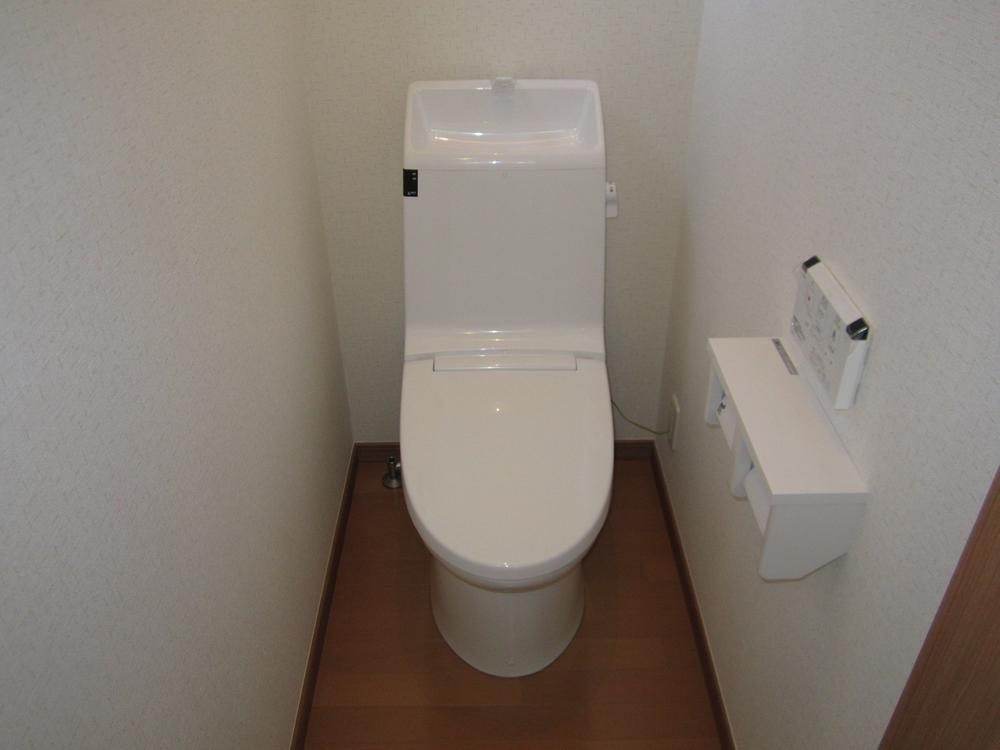 Toilet
トイレ
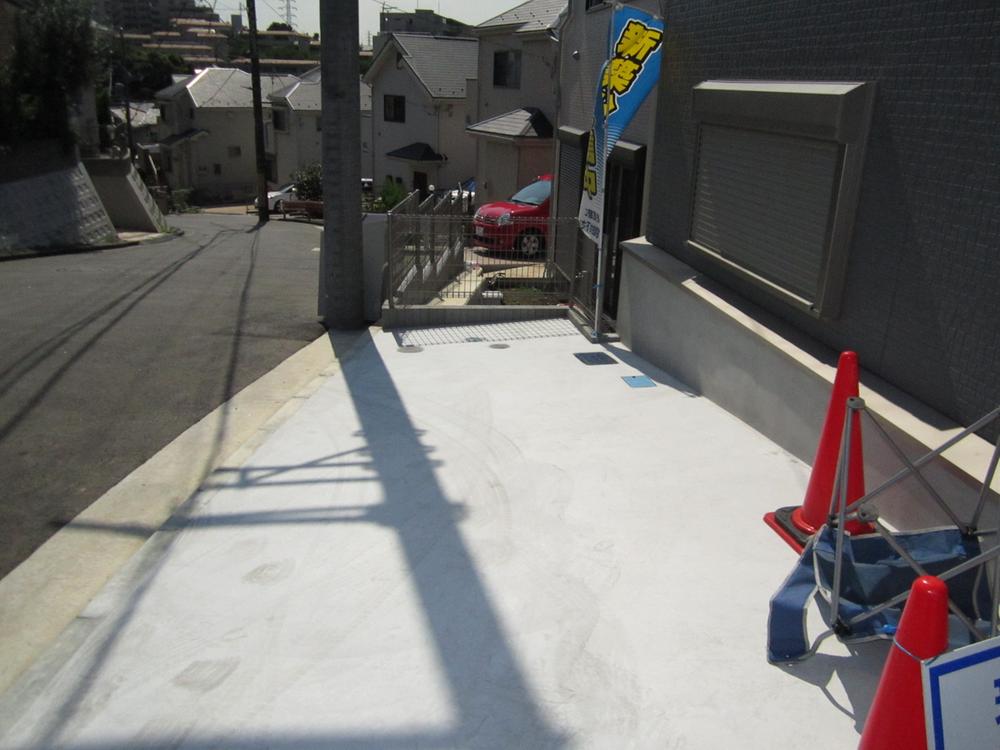 Parking lot
駐車場
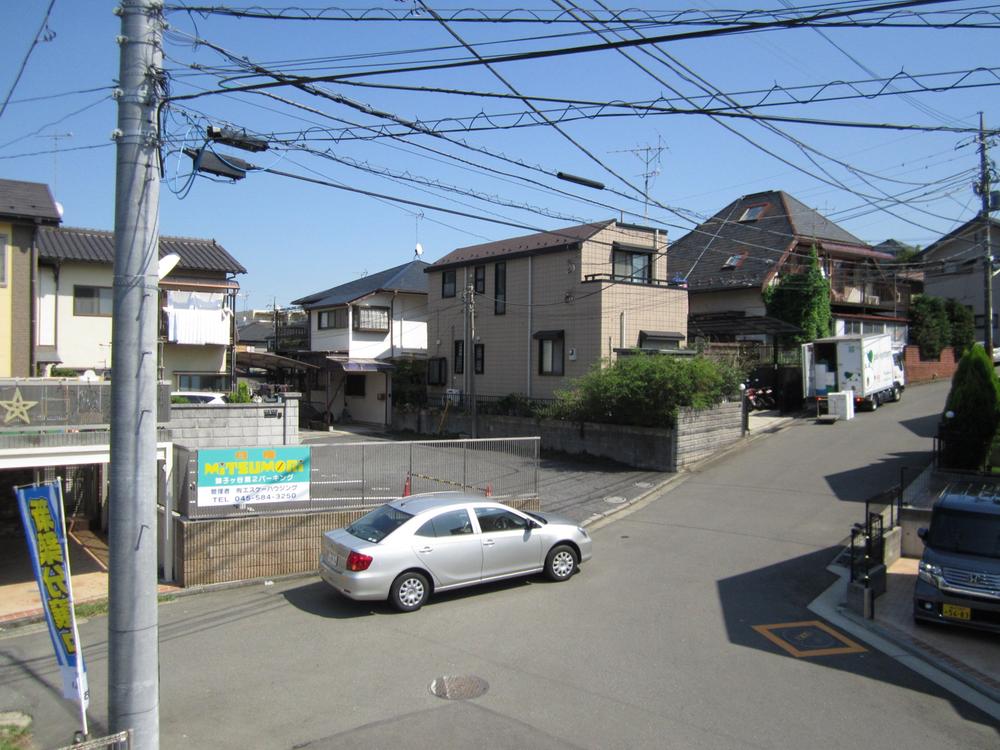 View photos from the dwelling unit
住戸からの眺望写真
Otherその他 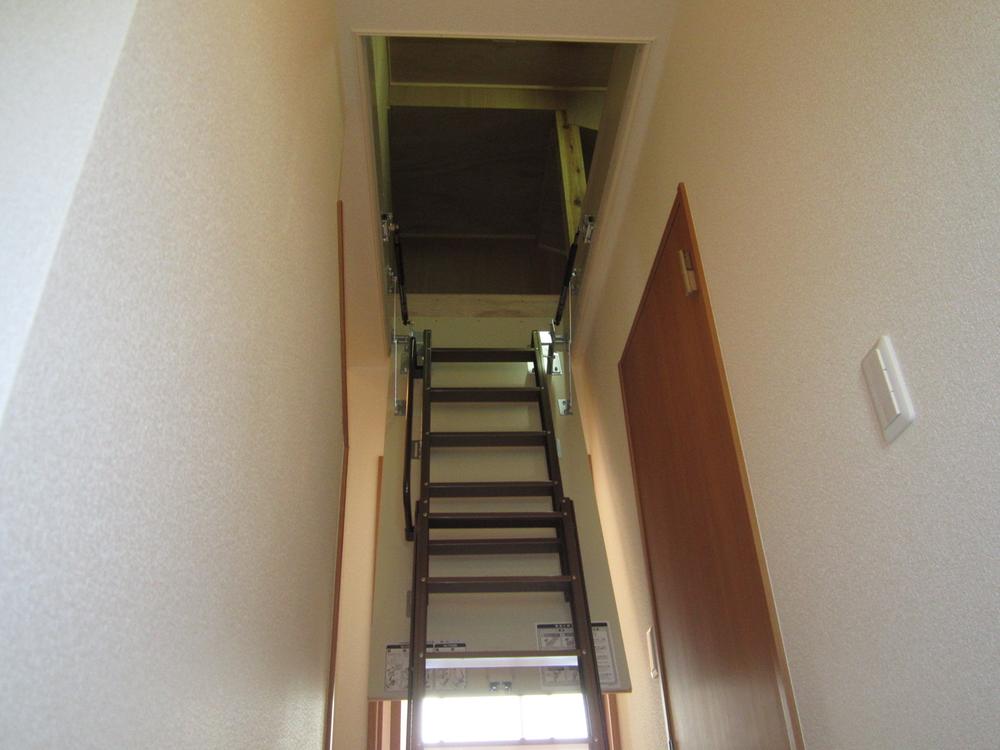 Attic with storage
屋根裏収納付き
Kitchenキッチン 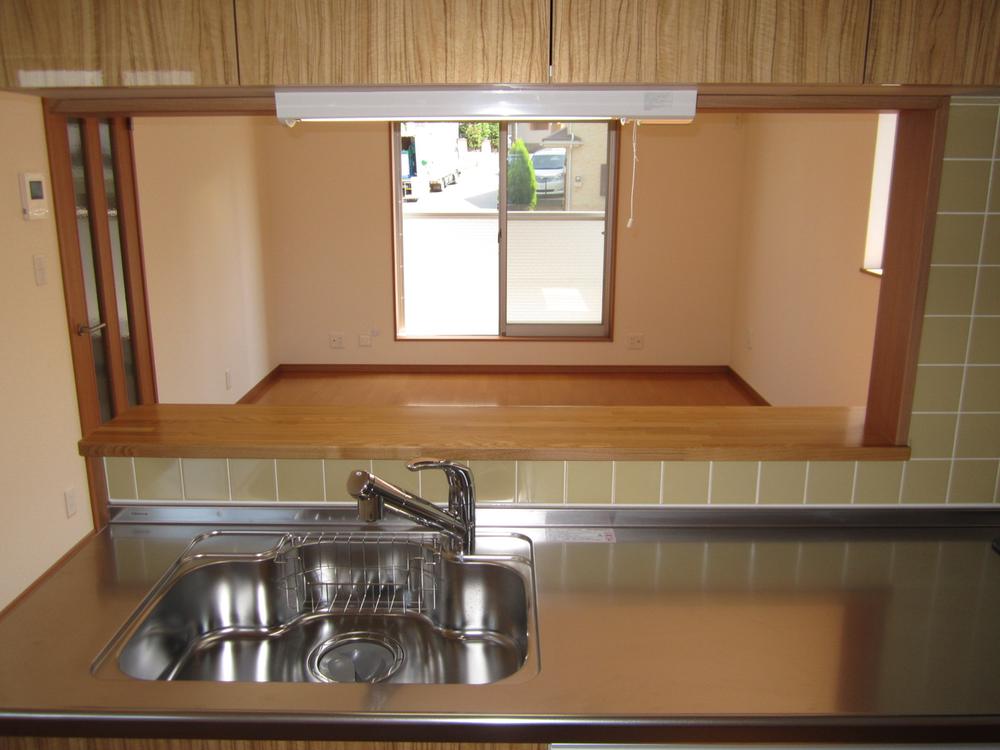 Living overlooks may be from the kitchen
キッチンからもリビングがよく見渡せます
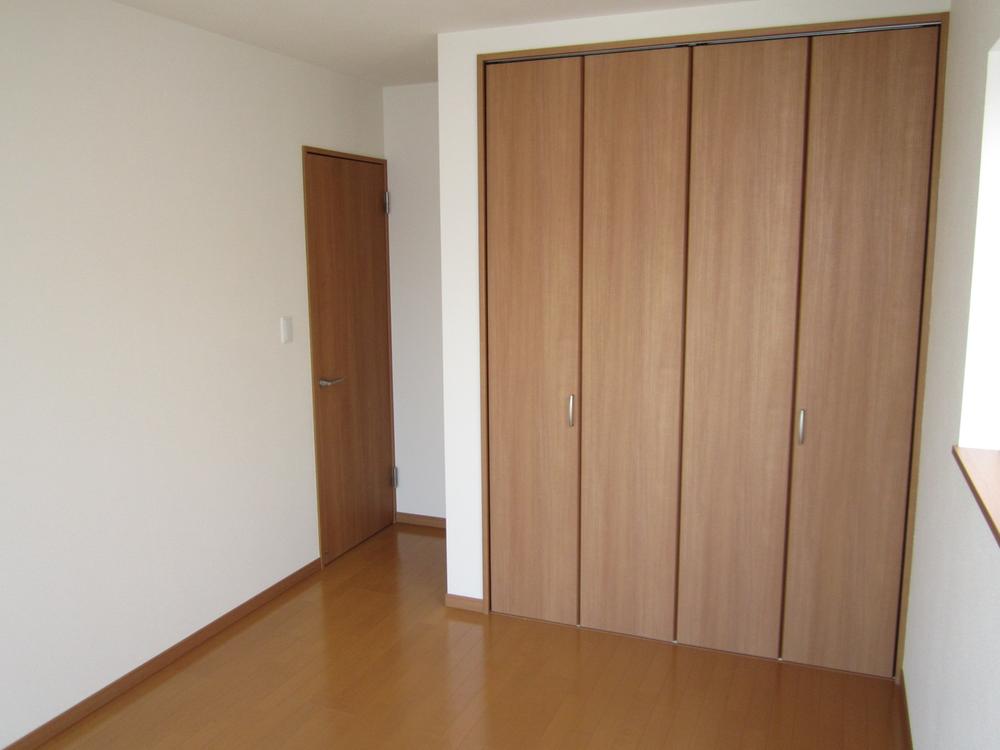 Non-living room
リビング以外の居室
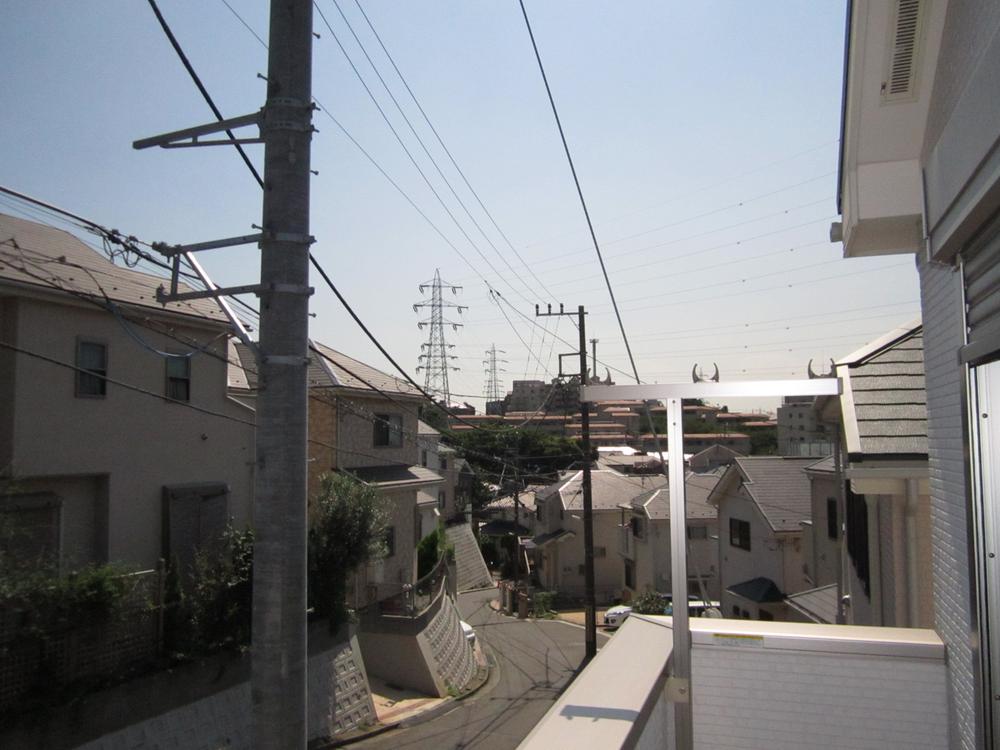 View photos from the dwelling unit
住戸からの眺望写真
Otherその他 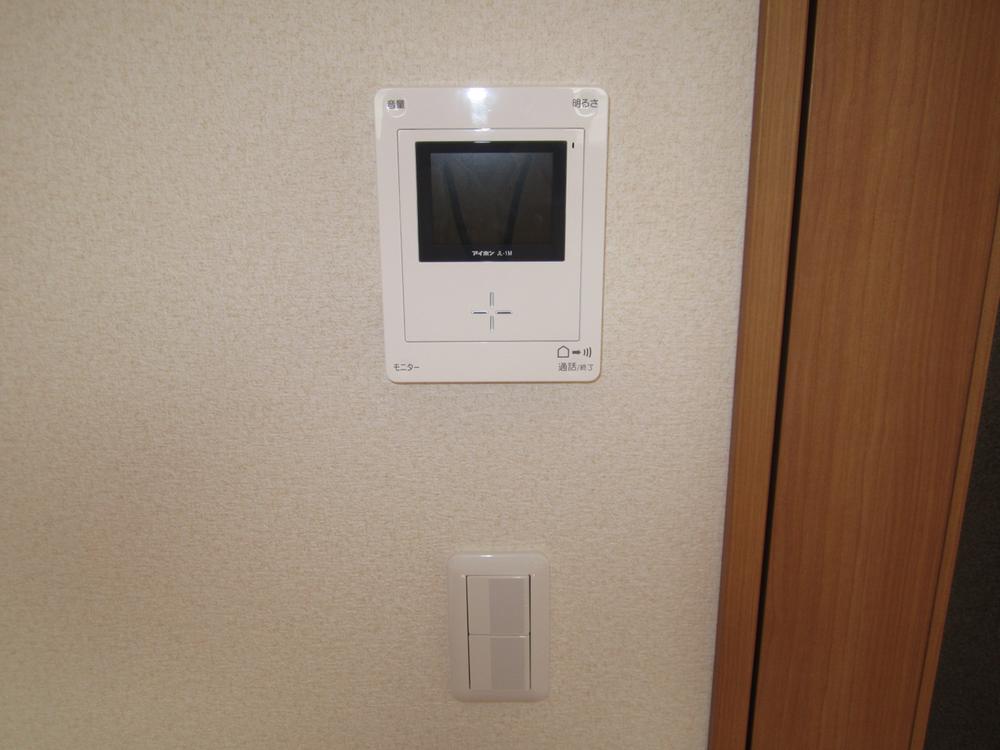 TV monitor Hong
テレビモニターホン
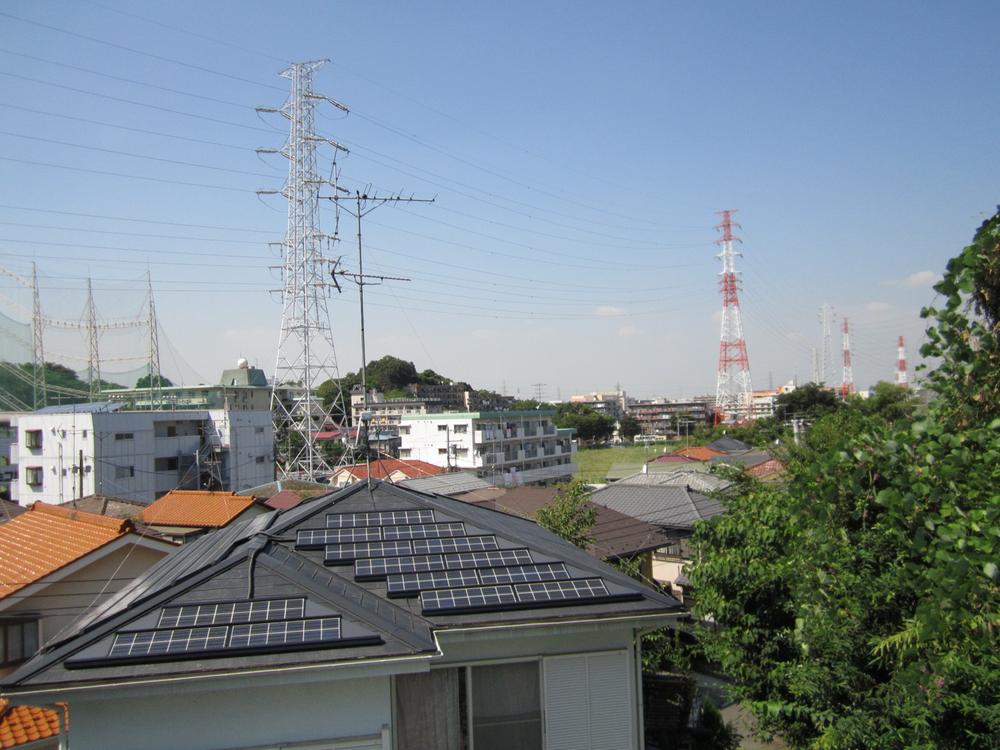 View photos from the dwelling unit
住戸からの眺望写真
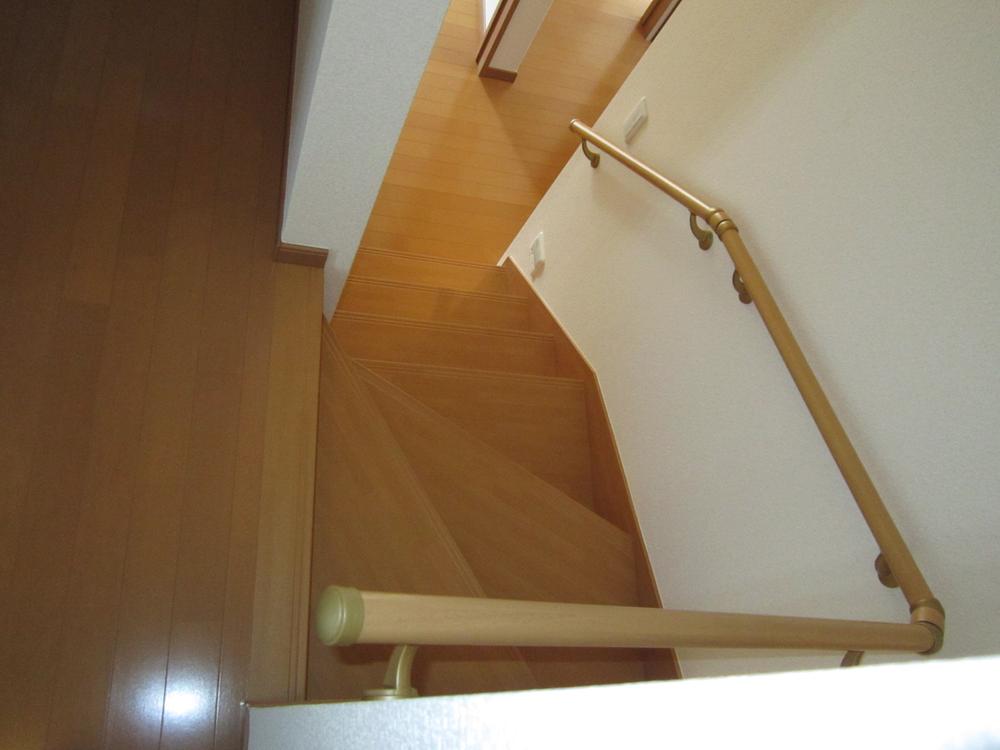 Other
その他
Location
|




















