New Homes » Kanto » Kanagawa Prefecture » Tsurumi-ku, Yokohama City
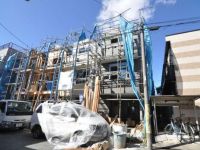 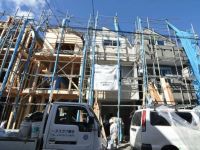
| | Kanagawa Prefecture Tsurumi-ku, Yokohama City 神奈川県横浜市鶴見区 |
| Keikyu main line "Tsurumiichiba" walk 7 minutes 京急本線「鶴見市場」歩7分 |
| ● good location of newly built condominiums all 9 buildings of Tsurumi-Ichiba Station 7-minute walk ● commercial facilities on a flat road ● neighborhoods to the station also ensure the enhancement ● 4LDK of each building large floor plan LDK also designed to spread ●鶴見市場駅徒歩7分の好立地の新築分譲住宅全9棟●駅までは平坦な道のり●近隣には商業施設も充実●各棟大型間取りの4LDKを確保しLDKも広めに設計 |
| Measures to conserve energy, Corresponding to the flat-35S, Pre-ground survey, 2 along the line more accessible, Super close, System kitchen, Bathroom Dryer, All room storage, Flat to the station, A quiet residential area, LDK15 tatami mats or more, Washbasin with shower, Barrier-free, Toilet 2 places, Bathroom 1 tsubo or more, Double-glazing, Otobasu, Warm water washing toilet seat, TV monitor interphone, All living room flooring, City gas, Flat terrain 省エネルギー対策、フラット35Sに対応、地盤調査済、2沿線以上利用可、スーパーが近い、システムキッチン、浴室乾燥機、全居室収納、駅まで平坦、閑静な住宅地、LDK15畳以上、シャワー付洗面台、バリアフリー、トイレ2ヶ所、浴室1坪以上、複層ガラス、オートバス、温水洗浄便座、TVモニタ付インターホン、全居室フローリング、都市ガス、平坦地 |
Features pickup 特徴ピックアップ | | Measures to conserve energy / Corresponding to the flat-35S / Pre-ground survey / 2 along the line more accessible / Super close / System kitchen / Bathroom Dryer / All room storage / Flat to the station / A quiet residential area / LDK15 tatami mats or more / Washbasin with shower / Barrier-free / Toilet 2 places / Bathroom 1 tsubo or more / Double-glazing / Otobasu / Warm water washing toilet seat / TV monitor interphone / All living room flooring / City gas / Flat terrain 省エネルギー対策 /フラット35Sに対応 /地盤調査済 /2沿線以上利用可 /スーパーが近い /システムキッチン /浴室乾燥機 /全居室収納 /駅まで平坦 /閑静な住宅地 /LDK15畳以上 /シャワー付洗面台 /バリアフリー /トイレ2ヶ所 /浴室1坪以上 /複層ガラス /オートバス /温水洗浄便座 /TVモニタ付インターホン /全居室フローリング /都市ガス /平坦地 | Property name 物件名 | | Tsurumi Sugasawa cho Newly built condominiums all 9 buildings 鶴見区菅沢町 新築分譲住宅全9棟 | Price 価格 | | 33,900,000 yen ~ 40,900,000 yen 3390万円 ~ 4090万円 | Floor plan 間取り | | 4LDK 4LDK | Units sold 販売戸数 | | 7 units 7戸 | Total units 総戸数 | | 9 units 9戸 | Land area 土地面積 | | 57.1 sq m ~ 78.2 sq m (measured) 57.1m2 ~ 78.2m2(実測) | Building area 建物面積 | | 97.67 sq m ~ 115.83 sq m (measured) 97.67m2 ~ 115.83m2(実測) | Driveway burden-road 私道負担・道路 | | Road width: southeast side about 6.1m on public roads ・ Northwest side about 5.9m on public roads 道路幅:東南側約6.1m公道・北西側約5.9m公道 | Completion date 完成時期(築年月) | | 2013 in late November 2013年11月下旬 | Address 住所 | | Kanagawa Prefecture Tsurumi-ku, Yokohama City Sugasawa cho 神奈川県横浜市鶴見区菅沢町 | Traffic 交通 | | Keikyu main line "Tsurumiichiba" walk 7 minutes
JR Keihin Tohoku Line "Tsurumi" walk 19 minutes
JR Nambu Line "Kawasaki Shimmachi" walk 15 minutes 京急本線「鶴見市場」歩7分
JR京浜東北線「鶴見」歩19分
JR南武線「川崎新町」歩15分
| Related links 関連リンク | | [Related Sites of this company] 【この会社の関連サイト】 | Person in charge 担当者より | | Rep Morikawa Ying Kei Age: 40 Daigyokai Experience: 19 years 担当者森川 英慶年齢:40代業界経験:19年 | Contact お問い合せ先 | | TEL: 0800-603-0958 [Toll free] mobile phone ・ Also available from PHS
Caller ID is not notified
Please contact the "saw SUUMO (Sumo)"
If it does not lead, If the real estate company TEL:0800-603-0958【通話料無料】携帯電話・PHSからもご利用いただけます
発信者番号は通知されません
「SUUMO(スーモ)を見た」と問い合わせください
つながらない方、不動産会社の方は
| Building coverage, floor area ratio 建ぺい率・容積率 | | Kenpei rate: 60%, Volume ratio: 200% 建ペい率:60%、容積率:200% | Time residents 入居時期 | | Consultation 相談 | Land of the right form 土地の権利形態 | | Ownership 所有権 | Structure and method of construction 構造・工法 | | Wooden three-story 木造3階建 | Use district 用途地域 | | One dwelling 1種住居 | Land category 地目 | | Residential land 宅地 | Other limitations その他制限事項 | | Quasi-fire zones 準防火地域 | Overview and notices その他概要・特記事項 | | Contact: Morikawa British Kei, Building confirmation number: A Building: No. 13KAK Ken確 01742 other 担当者:森川 英慶、建築確認番号:A号棟:第13KAK建確01742号 他 | Company profile 会社概要 | | <Mediation> Governor of Kanagawa Prefecture (8) No. 014861 No. Century 21 Hitachi Home sales five Division Yubinbango220-0004 Kanagawa Prefecture, Nishi-ku, Yokohama-shi Kitasaiwai 2-15-1 Tobu Yokohama the second building on the ground floor <仲介>神奈川県知事(8)第014861号センチュリー21(株)日立ホーム営業五課〒220-0004 神奈川県横浜市西区北幸2-15-1 東武横浜第2ビル1階 |
Local appearance photo現地外観写真 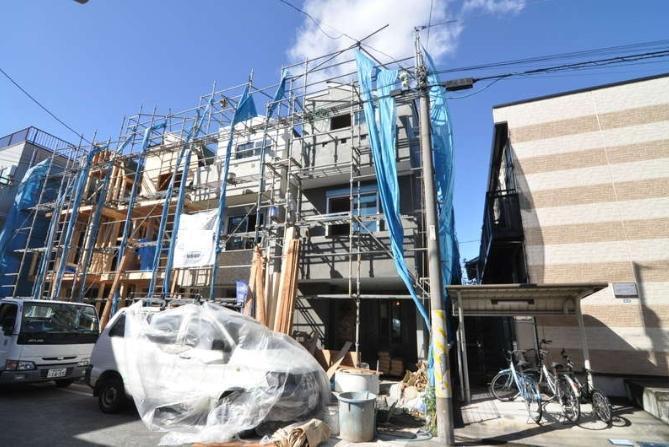 Local (11 May 2013) Shooting
現地(2013年11月)撮影
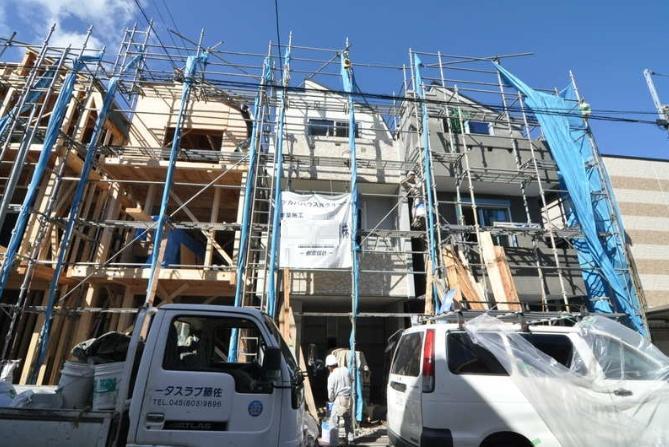 Local (11 May 2013) Shooting
現地(2013年11月)撮影
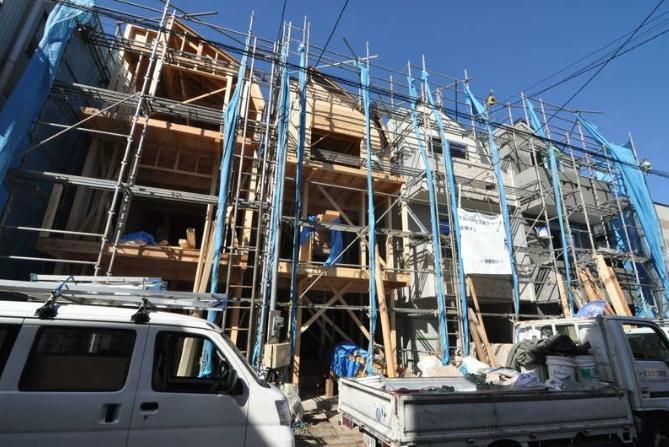 Local (11 May 2013) Shooting
現地(2013年11月)撮影
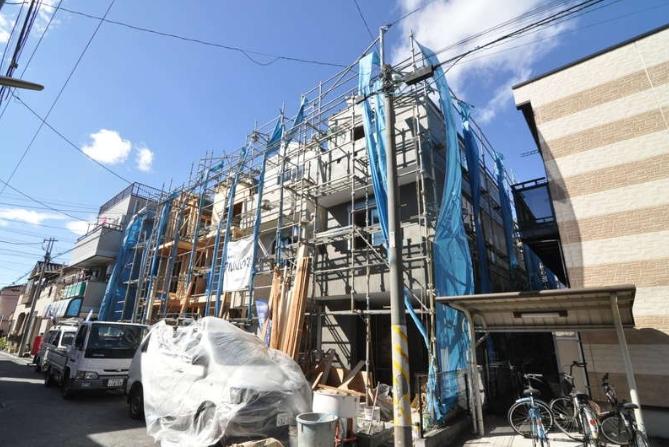 Local (11 May 2013) Shooting
現地(2013年11月)撮影
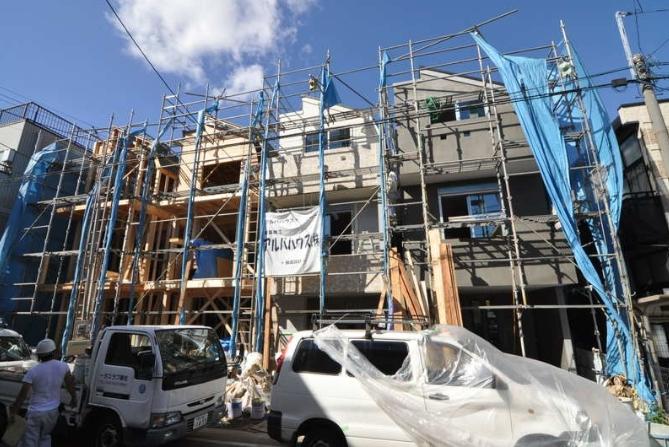 Local (11 May 2013) Shooting
現地(2013年11月)撮影
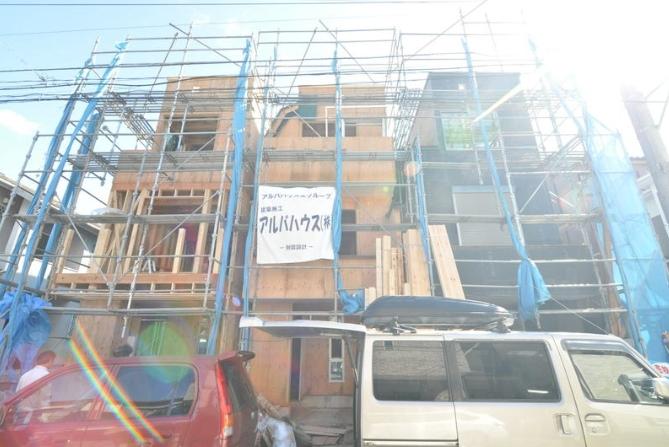 Local (11 May 2013) Shooting
現地(2013年11月)撮影
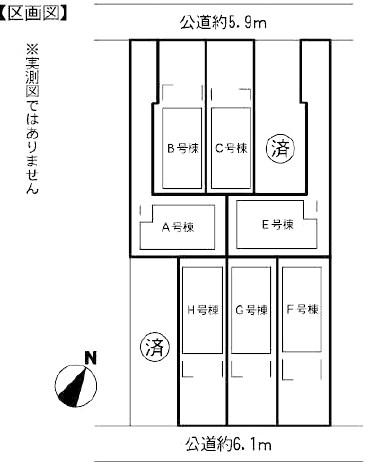 The entire compartment Figure
全体区画図
Floor plan間取り図 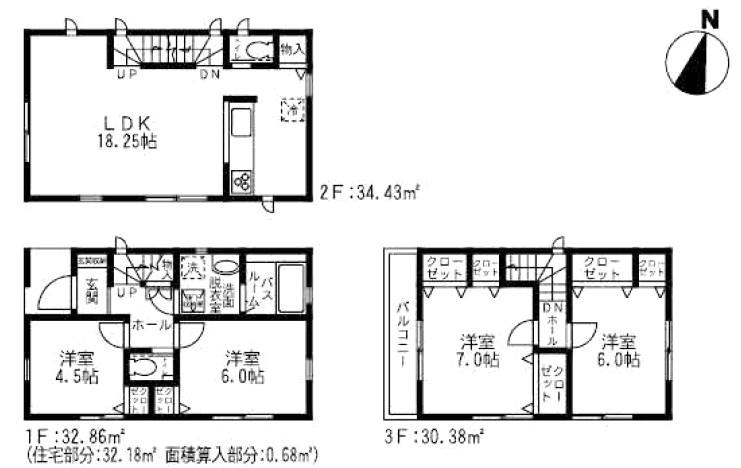 (A Building), Price 33,900,000 yen, 4LDK, Land area 78.18 sq m , Building area 97.67 sq m
(A棟)、価格3390万円、4LDK、土地面積78.18m2、建物面積97.67m2
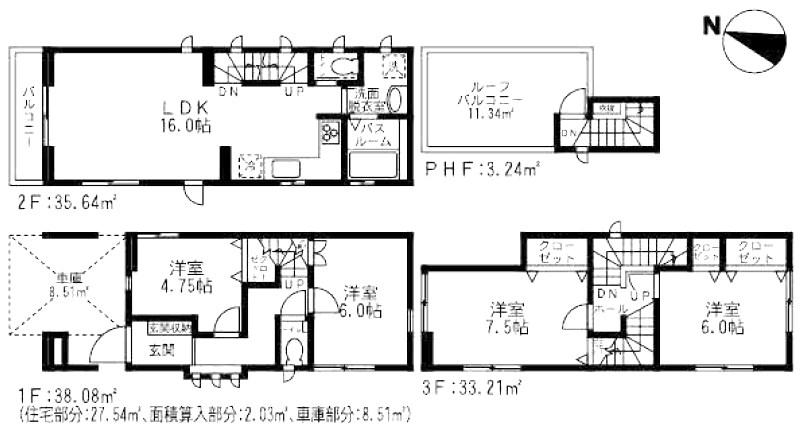 (B Building), Price 36,900,000 yen, 4LDK, Land area 60.28 sq m , Building area 110.17 sq m
(B棟)、価格3690万円、4LDK、土地面積60.28m2、建物面積110.17m2
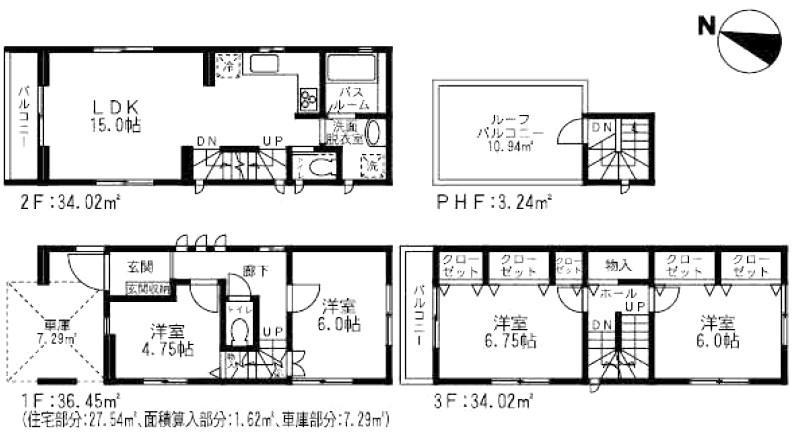 (C Building), Price 35,900,000 yen, 4LDK, Land area 57.1 sq m , Building area 107.73 sq m
(C号棟)、価格3590万円、4LDK、土地面積57.1m2、建物面積107.73m2
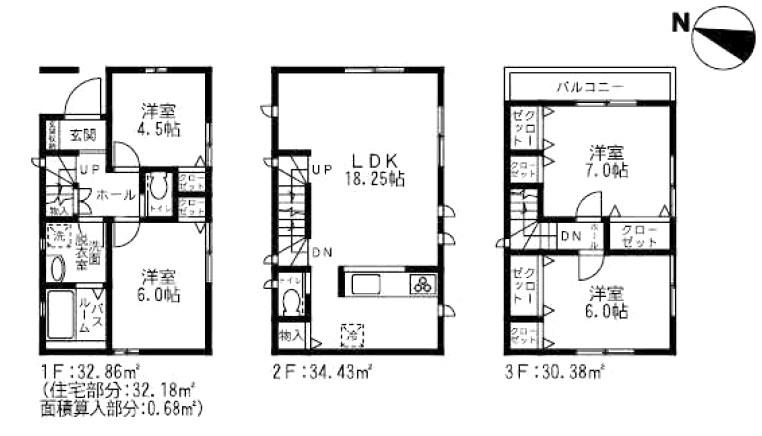 (E Building), Price 33,900,000 yen, 4LDK, Land area 78.2 sq m , Building area 97.67 sq m
(E棟)、価格3390万円、4LDK、土地面積78.2m2、建物面積97.67m2
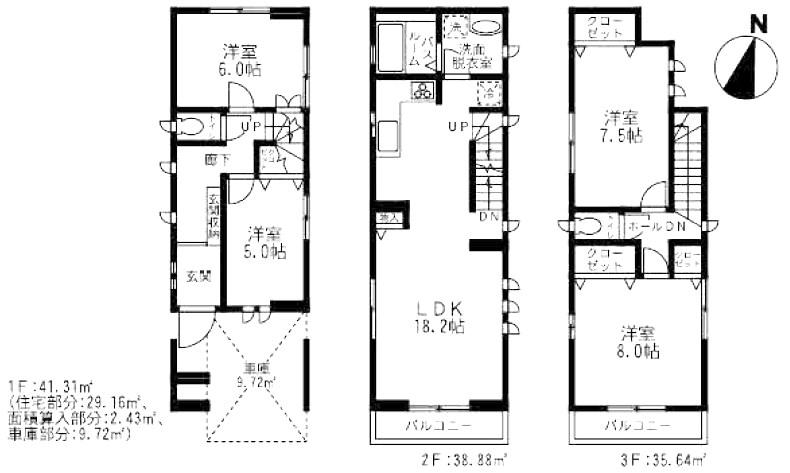 (F Building), Price 40,900,000 yen, 4LDK, Land area 65.03 sq m , Building area 115.83 sq m
(F棟)、価格4090万円、4LDK、土地面積65.03m2、建物面積115.83m2
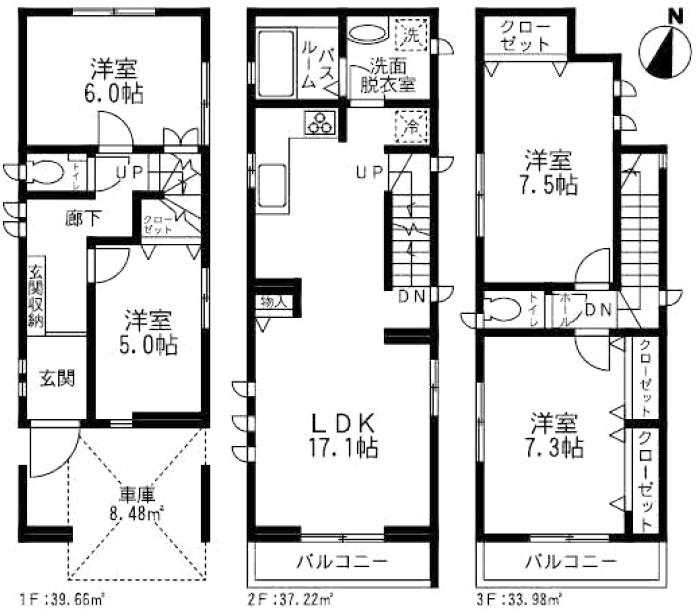 (G Building), Price 39,900,000 yen, 4LDK, Land area 62.06 sq m , Building area 110.86 sq m
(G棟)、価格3990万円、4LDK、土地面積62.06m2、建物面積110.86m2
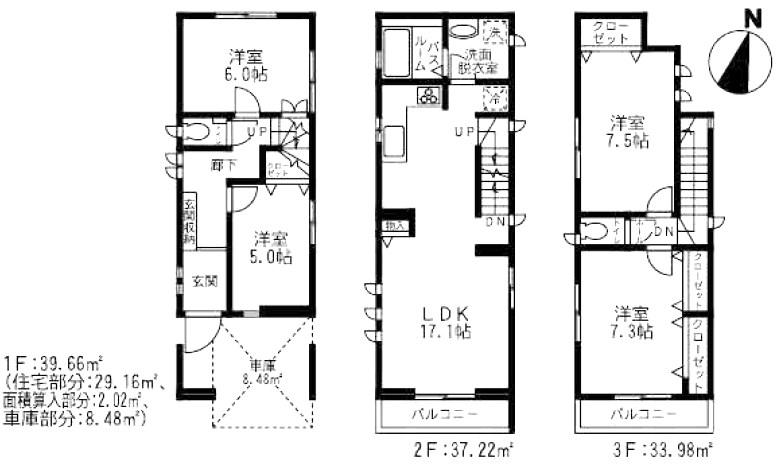 (H Building), Price 39,900,000 yen, 4LDK, Land area 62.1 sq m , Building area 110.86 sq m
(H棟)、価格3990万円、4LDK、土地面積62.1m2、建物面積110.86m2
Location
|















