New Homes » Kanto » Kanagawa Prefecture » Tsurumi-ku, Yokohama City
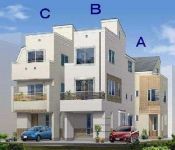 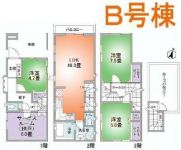
| | Kanagawa Prefecture Tsurumi-ku, Yokohama City 神奈川県横浜市鶴見区 |
| Keikyu main line "Tsurumiichiba" walk 7 minutes 京急本線「鶴見市場」歩7分 |
| Designer house all 9 buildings 4LDK Seismic grade 2 compatible housing Energy-saving house Completed already possible preview Sugasawa cho New construction Tsurumi-Ichiba Station 7-minute walk デザイナーズ住宅全9棟 4LDK 耐震等級2適合住宅 省エネ住宅 完成済内覧可能 菅沢町 新築鶴見市場駅徒歩7分 |
| Seismic grade 2 compatible housing Flat 35S Specifications Energy conservation grade 4 equivalent specification Energy-saving house 20% electricity gas reduction 2 line 3 Station Available 耐震等級2適合住宅 フラット35S仕様 省エネルギー等級4相当仕様 省エネ住宅 電気ガス20%削減 2路線3駅利用可 |
Features pickup 特徴ピックアップ | | System kitchen / Bathroom Dryer / Underfloor Storage システムキッチン /浴室乾燥機 /床下収納 | Price 価格 | | 36,900,000 yen 3690万円 | Floor plan 間取り | | 4LDK 4LDK | Units sold 販売戸数 | | 1 units 1戸 | Land area 土地面積 | | 60.28 sq m (measured) 60.28m2(実測) | Building area 建物面積 | | 110.17 sq m 110.17m2 | Driveway burden-road 私道負担・道路 | | Nothing, Northeast 5.9m width 無、北東5.9m幅 | Completion date 完成時期(築年月) | | October 2013 2013年10月 | Address 住所 | | Kanagawa Prefecture Tsurumi-ku, Yokohama City Sugasawa cho 神奈川県横浜市鶴見区菅沢町 | Traffic 交通 | | Keikyu main line "Tsurumiichiba" walk 7 minutes
JR Keihin Tohoku Line "Tsurumi" walk 19 minutes 京急本線「鶴見市場」歩7分
JR京浜東北線「鶴見」歩19分
| Contact お問い合せ先 | | TEL: 0800-603-1901 [Toll free] mobile phone ・ Also available from PHS
Caller ID is not notified
Please contact the "saw SUUMO (Sumo)"
If it does not lead, If the real estate company TEL:0800-603-1901【通話料無料】携帯電話・PHSからもご利用いただけます
発信者番号は通知されません
「SUUMO(スーモ)を見た」と問い合わせください
つながらない方、不動産会社の方は
| Building coverage, floor area ratio 建ぺい率・容積率 | | 60% ・ 200% 60%・200% | Time residents 入居時期 | | Immediate available 即入居可 | Land of the right form 土地の権利形態 | | Ownership 所有権 | Structure and method of construction 構造・工法 | | Wooden three-story 木造3階建 | Use district 用途地域 | | One dwelling 1種住居 | Overview and notices その他概要・特記事項 | | Facilities: Public Water Supply, This sewage, City gas, Building confirmation number: 02487 設備:公営水道、本下水、都市ガス、建築確認番号:02487 | Company profile 会社概要 | | <Mediation> Minister of Land, Infrastructure and Transport (2) No. 007,179 (one company) Real Estate Association (Corporation) metropolitan area real estate Fair Trade Council member (Ltd.) Benhausu Kawasaki Nishiguchi branch Yubinbango212-0014 Kawasaki-shi, Kanagawa-ku, Saiwai Omiya-cho, address 5 Futoo building first floor <仲介>国土交通大臣(2)第007179号(一社)不動産協会会員 (公社)首都圏不動産公正取引協議会加盟(株)ベンハウス川崎西口支店〒212-0014 神奈川県川崎市幸区大宮町5番地 太尾ビル1階 |
Local appearance photo現地外観写真 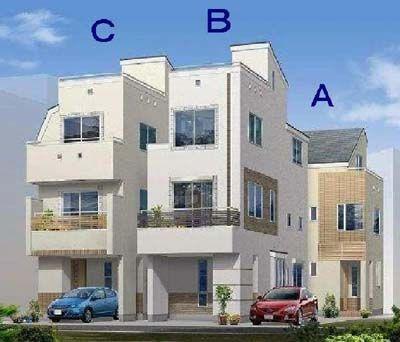 Stylish design
おしゃれなデザイン
Floor plan間取り図 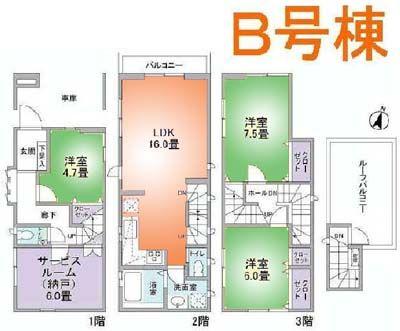 36,900,000 yen, 4LDK, Land area 60.28 sq m , Building area 110.17 sq m 4LDK Roof balcony (roof) with Used as a garden-friendly
3690万円、4LDK、土地面積60.28m2、建物面積110.17m2 4LDK ルーフバルコニー(屋上)つき お庭として使用可
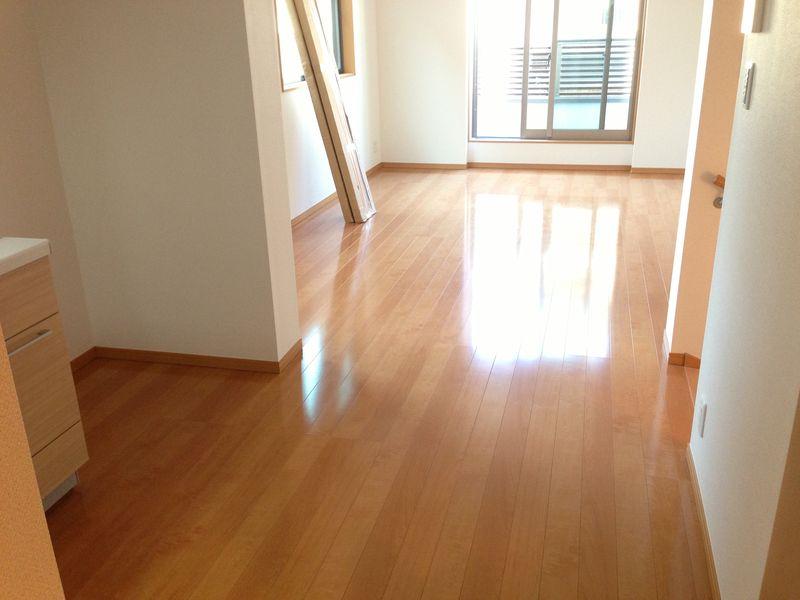 Living
リビング
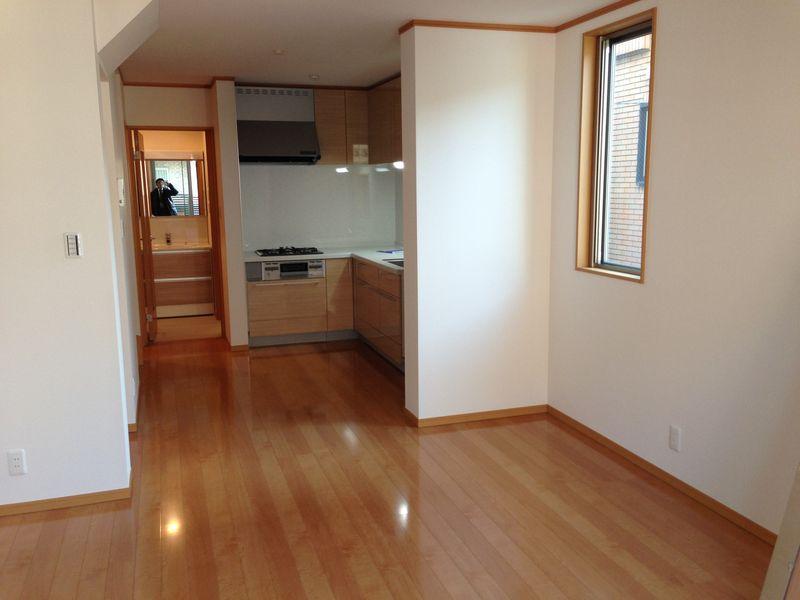 Living
リビング
Bathroom浴室 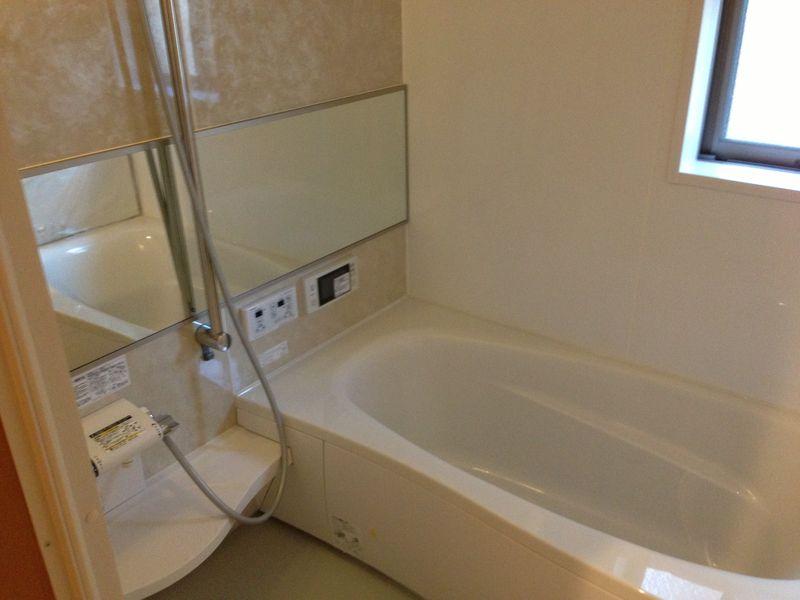 Bathroom TV with 1 tsubo bus
浴室テレビつき 1坪バス
Kitchenキッチン 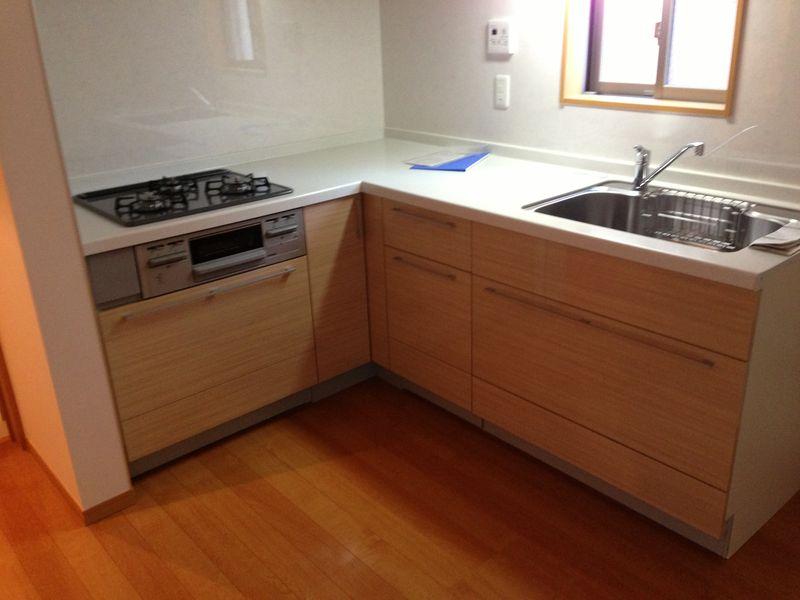 Easy-to-use L-shaped kitchen
使いやすいL型キッチン
Non-living roomリビング以外の居室 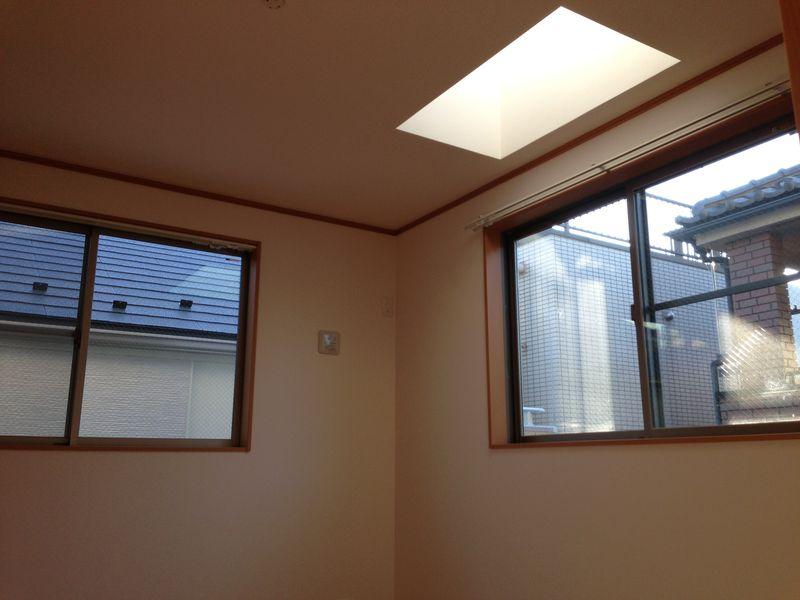 Bright rooms with skylights with
天窓つきで明るいお部屋
Entrance玄関 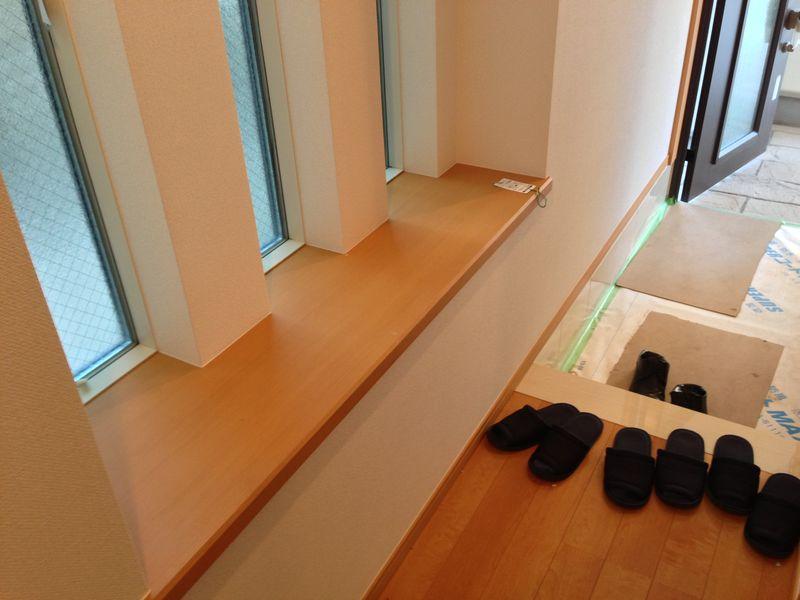 Is fashionable entrance next to the portrait window
玄関横の縦長窓がおしゃれです
Wash basin, toilet洗面台・洗面所 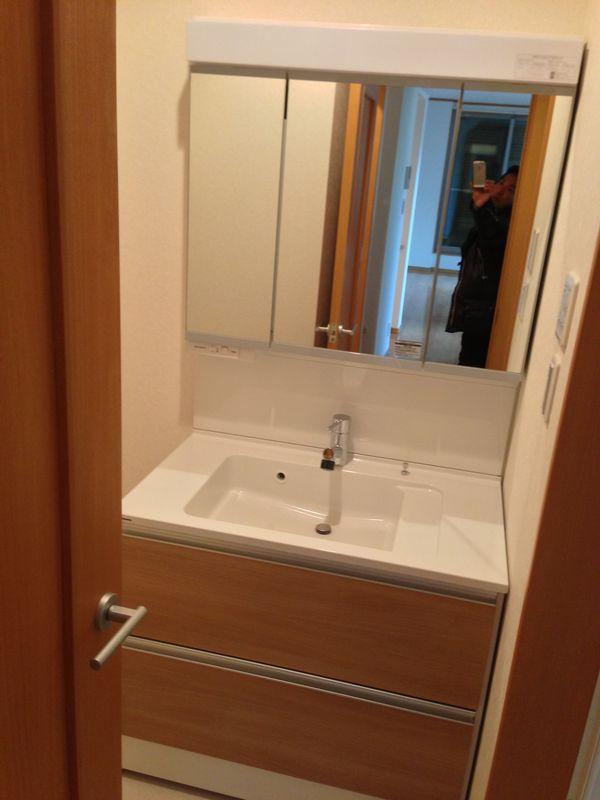 Washbasin of a pull-out storage with Three-way mirror type
引き出し式収納つきの洗面台 3面ミラータイプ
Balconyバルコニー 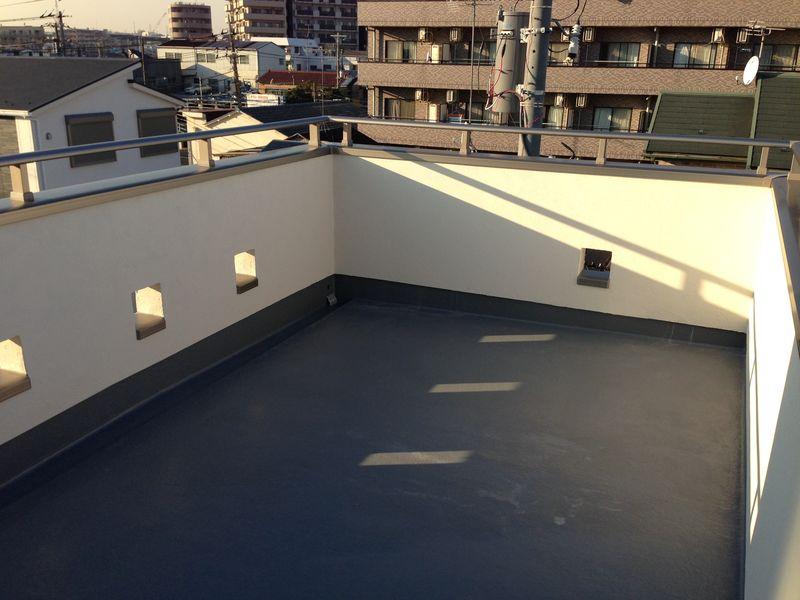 Roof balcony (roof) with Used as a garden-friendly
ルーフバルコニー(屋上)つき お庭として使用可
View photos from the dwelling unit住戸からの眺望写真 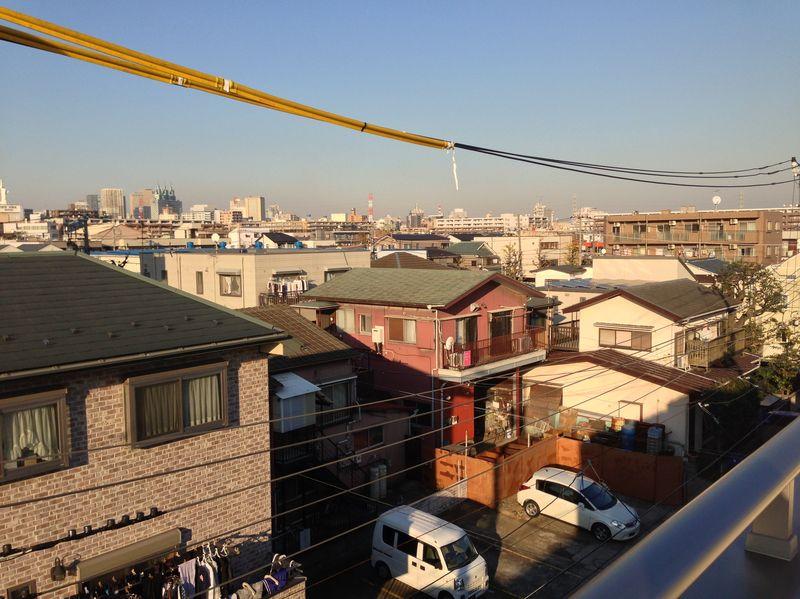 View from the roof balcony (roof)
ルーフバルコニー(屋上)からの眺望
Otherその他 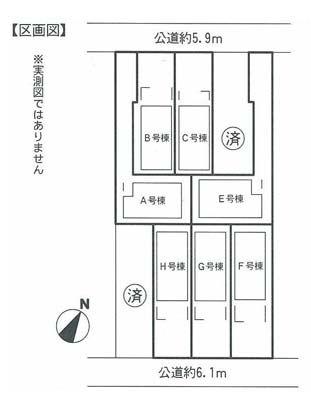 Compartment figure
区画図
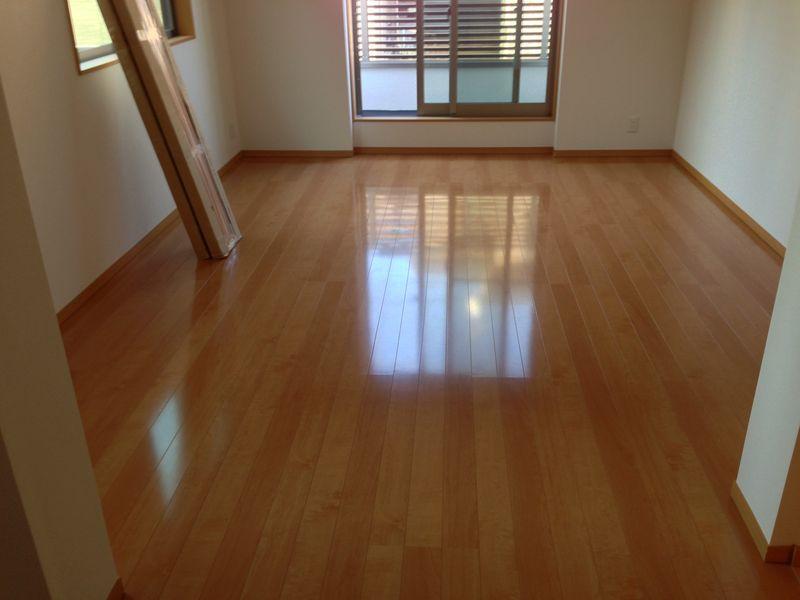 Living
リビング
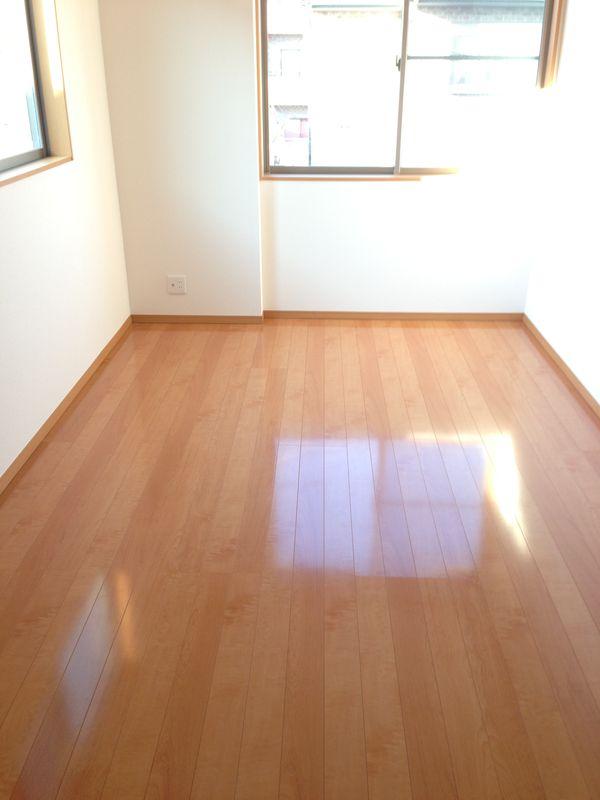 Non-living room
リビング以外の居室
Entrance玄関 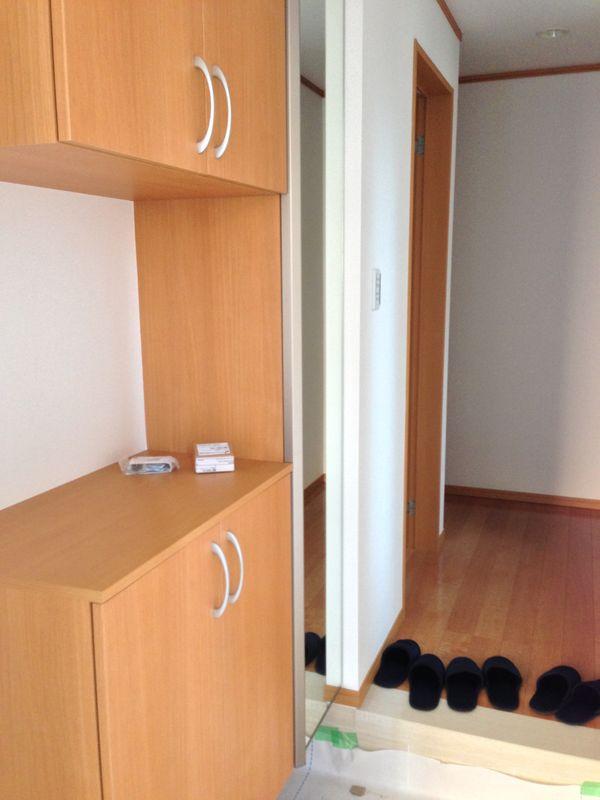 Housed plenty of cupboard
収納たっぷり下駄箱
Balconyバルコニー 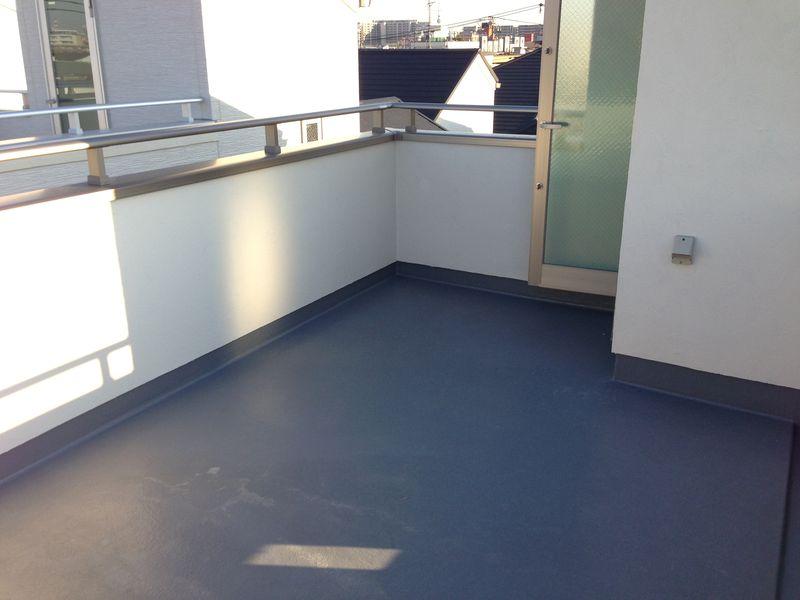 Roof balcony (roof) with Used as a garden-friendly
ルーフバルコニー(屋上)つき お庭として使用可
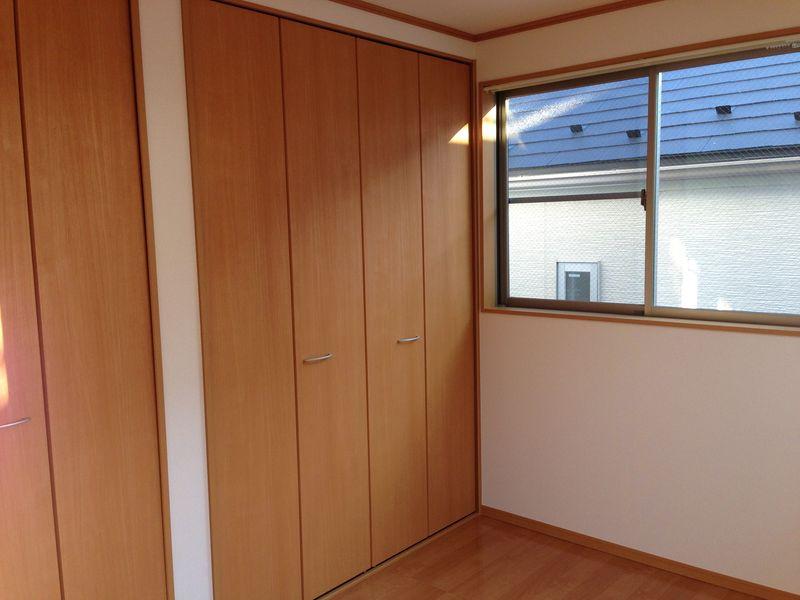 Non-living room
リビング以外の居室
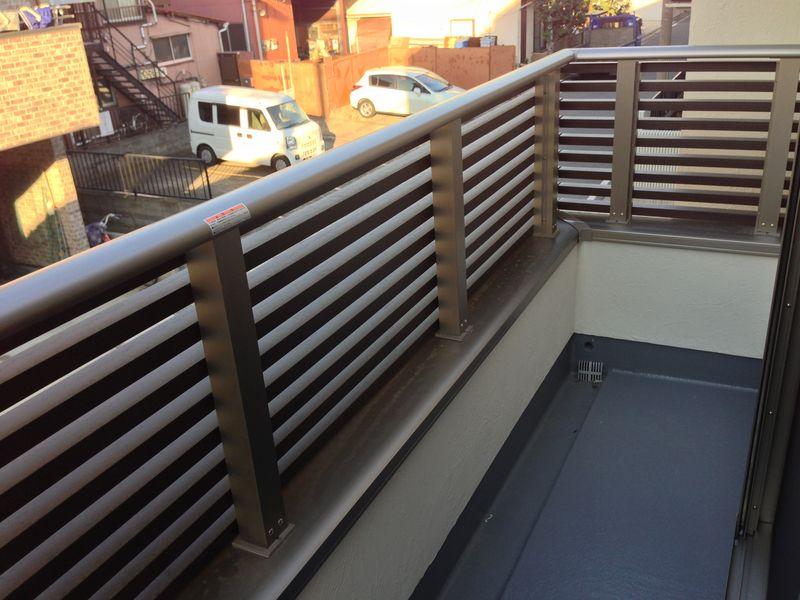 Stylish grid of balcony
おしゃれな格子のバルコニー
Location
|



















