New Homes » Kanto » Kanagawa Prefecture » Tsurumi-ku, Yokohama City
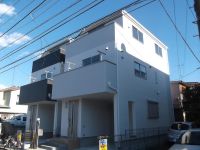 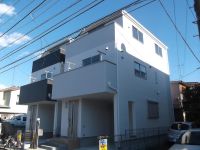
| | Kanagawa Prefecture Tsurumi-ku, Yokohama City 神奈川県横浜市鶴見区 |
| Keikyu main line "Tsurumiichiba" walk 2 minutes 京急本線「鶴見市場」歩2分 |
| Shaping land, 2 along the line more accessible, LDK15 tatami mats or more, Or more before road 6m, Storeroom, Corresponding to the flat-35S, , Immediate Available, Super close, Urban area 整形地、2沿線以上利用可、LDK15畳以上、前道6m以上、納戸、フラット35Sに対応、、即入居可、スーパーが近い、市街地 |
| □ Since the close Station is a breeze on a rainy day □ You can feel the ease of use of two-sided balcony ☆ □ Commute ・ School is both convenient living environment □駅が近いので雨の日も楽々です□2面バルコニーの使い易さを実感できます☆□通勤・通学共に便利な住環境です |
Features pickup 特徴ピックアップ | | Corresponding to the flat-35S / Vibration Control ・ Seismic isolation ・ Earthquake resistant / Seismic fit / Immediate Available / 2 along the line more accessible / Energy-saving water heaters / Super close / It is close to the city / System kitchen / Bathroom Dryer / All room storage / Flat to the station / LDK15 tatami mats or more / Around traffic fewer / Or more before road 6m / Shaping land / Washbasin with shower / Face-to-face kitchen / Toilet 2 places / Bathroom 1 tsubo or more / 2 or more sides balcony / Double-glazing / Otobasu / High speed Internet correspondence / Warm water washing toilet seat / Underfloor Storage / The window in the bathroom / TV monitor interphone / High-function toilet / Urban neighborhood / Mu front building / Ventilation good / All living room flooring / Built garage / Dish washing dryer / Water filter / Three-story or more / Living stairs / City gas / Storeroom / BS ・ CS ・ CATV / Flat terrain フラット35Sに対応 /制震・免震・耐震 /耐震適合 /即入居可 /2沿線以上利用可 /省エネ給湯器 /スーパーが近い /市街地が近い /システムキッチン /浴室乾燥機 /全居室収納 /駅まで平坦 /LDK15畳以上 /周辺交通量少なめ /前道6m以上 /整形地 /シャワー付洗面台 /対面式キッチン /トイレ2ヶ所 /浴室1坪以上 /2面以上バルコニー /複層ガラス /オートバス /高速ネット対応 /温水洗浄便座 /床下収納 /浴室に窓 /TVモニタ付インターホン /高機能トイレ /都市近郊 /前面棟無 /通風良好 /全居室フローリング /ビルトガレージ /食器洗乾燥機 /浄水器 /3階建以上 /リビング階段 /都市ガス /納戸 /BS・CS・CATV /平坦地 | Price 価格 | | 43,800,000 yen ~ 44,800,000 yen 4380万円 ~ 4480万円 | Floor plan 間取り | | 3LDK + S (storeroom) 3LDK+S(納戸) | Units sold 販売戸数 | | 2 units 2戸 | Total units 総戸数 | | 2 units 2戸 | Land area 土地面積 | | 65.35 sq m ~ 65.36 sq m (19.76 tsubo ~ 19.77 square meters) 65.35m2 ~ 65.36m2(19.76坪 ~ 19.77坪) | Building area 建物面積 | | 110.12 sq m ~ 110.12 sq m (33.31 tsubo ~ 33.31 square meters) 110.12m2 ~ 110.12m2(33.31坪 ~ 33.31坪) | Driveway burden-road 私道負担・道路 | | Road width: 6m, Asphaltic pavement 道路幅:6m、アスファルト舗装 | Completion date 完成時期(築年月) | | November 2013 2013年11月 | Address 住所 | | Kanagawa Prefecture Tsurumi-ku, Yokohama City Ichibayamato cho 神奈川県横浜市鶴見区市場大和町 | Traffic 交通 | | Keikyu main line "Tsurumiichiba" walk 2 minutes
Keikyu main line "Hatchonawate" walk 12 minutes
JR Keihin Tohoku Line "Tsurumi" walk 17 minutes 京急本線「鶴見市場」歩2分
京急本線「八丁畷」歩12分
JR京浜東北線「鶴見」歩17分
| Related links 関連リンク | | [Related Sites of this company] 【この会社の関連サイト】 | Person in charge 担当者より | | Rep Monma Shinji Akira Age: 30s compelling ・ Will be happy to help you looking for My Home try to quickly. Utmost support to big things from small things! Mortgage, of course, Are we so please feel free to contact us try to sell even optimal suggestions such as land. 担当者門馬 慎二朗年齢:30代切実・迅速を心がけマイホーム探しのお手伝いをさせていただきます。 小さな事から大きな事まで全力サポート!住宅ローンは勿論、土地の売却なども最適なご提案を心がけておりますのでお気軽にご相談下さい。 | Contact お問い合せ先 | | TEL: 0800-600-2811 [Toll free] mobile phone ・ Also available from PHS
Caller ID is not notified
Please contact the "saw SUUMO (Sumo)"
If it does not lead, If the real estate company TEL:0800-600-2811【通話料無料】携帯電話・PHSからもご利用いただけます
発信者番号は通知されません
「SUUMO(スーモ)を見た」と問い合わせください
つながらない方、不動産会社の方は
| Building coverage, floor area ratio 建ぺい率・容積率 | | Kenpei rate: 60%, Volume ratio: 200% 建ペい率:60%、容積率:200% | Time residents 入居時期 | | Immediate available 即入居可 | Land of the right form 土地の権利形態 | | Ownership 所有権 | Structure and method of construction 構造・工法 | | Wooden three-story (framing method) 木造3階建(軸組工法) | Use district 用途地域 | | One dwelling 1種住居 | Overview and notices その他概要・特記事項 | | Contact: Monma Shinji Akira 担当者:門馬 慎二朗 | Company profile 会社概要 | | <Mediation> Minister of Land, Infrastructure and Transport (1) No. 008466 (Ltd.) JYONAN Yokohama branch Yubinbango224-0032 Yokohama, Kanagawa Prefecture Tsuzuki-ku Chigasakichuo 45-14 <仲介>国土交通大臣(1)第008466号(株)JYONAN横浜支店〒224-0032 神奈川県横浜市都筑区茅ケ崎中央45-14 |
Local appearance photo現地外観写真 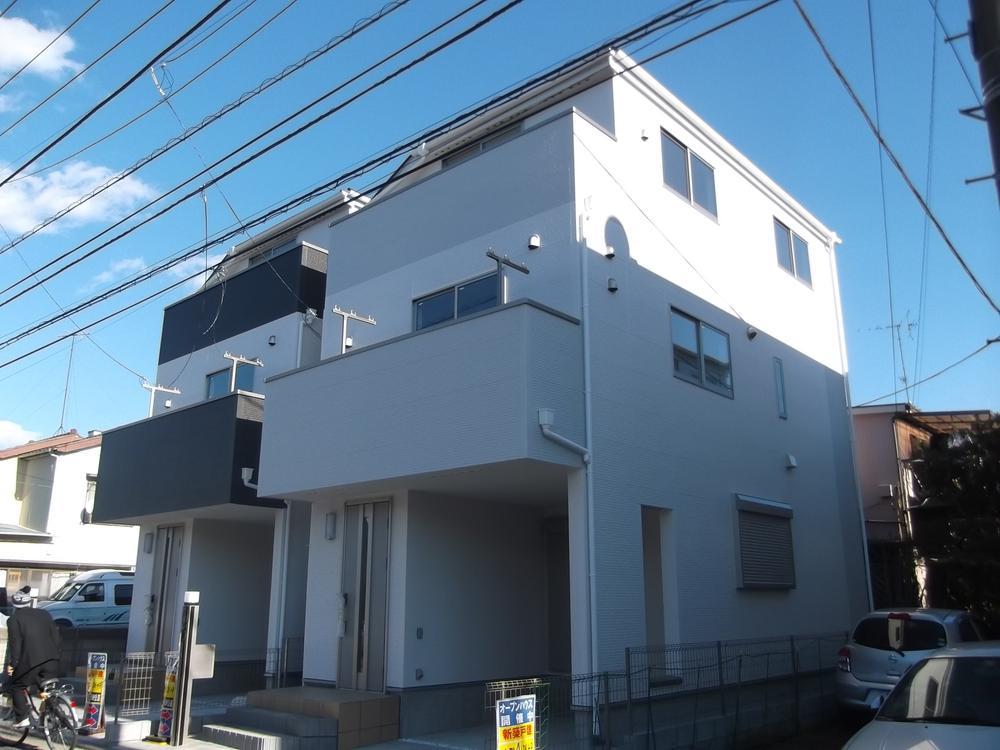 Local (12 May 2013) newly built single-family of shooting two-sided balcony ☆ It is close to the station! !
現地(2013年12月)撮影2面バルコニーの新築戸建☆駅から近いです!!
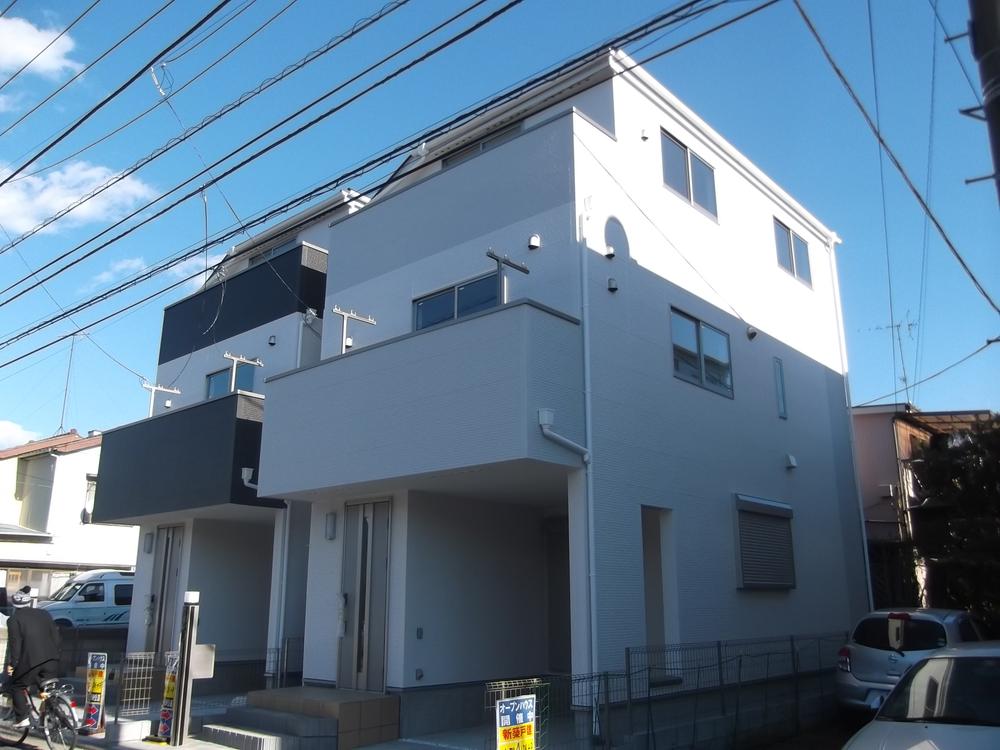 Local (12 May 2013) near Even though shooting Station is a good newly built detached yang per and ventilation.
現地(2013年12月)撮影駅近なのに陽当りと通風の良好な新築戸建です。
Livingリビング 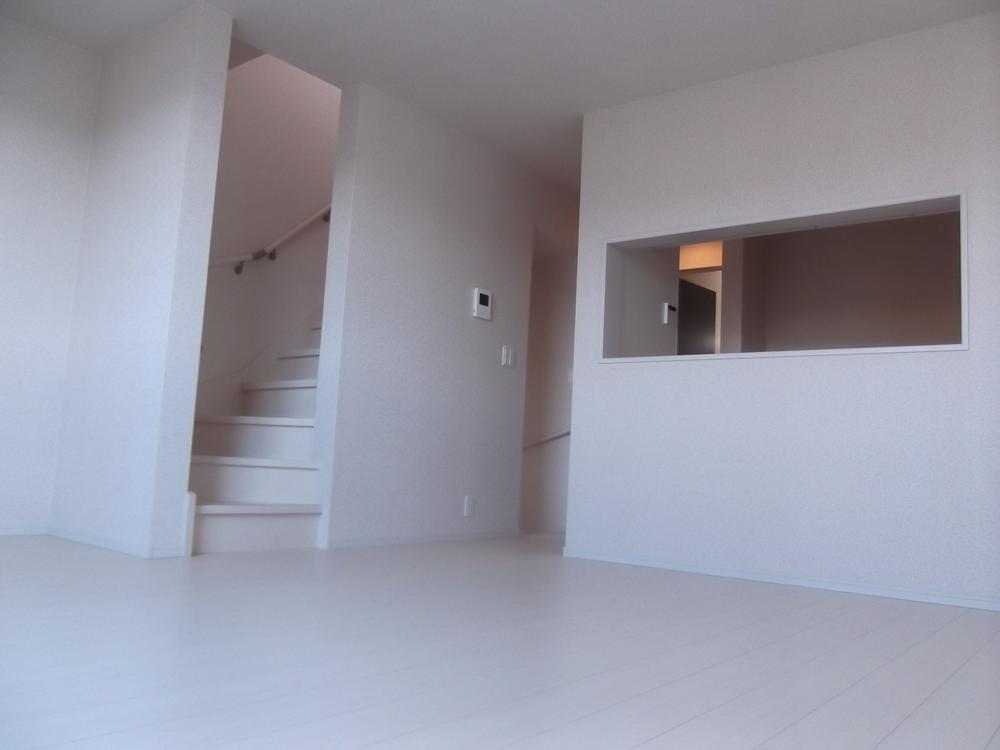 Indoor (12 May 2013) Shooting Cooking while looking at the face of the family from the counter
室内(2013年12月)撮影
カウンターから家族の顔を見ながらクッキング
Bathroom浴室 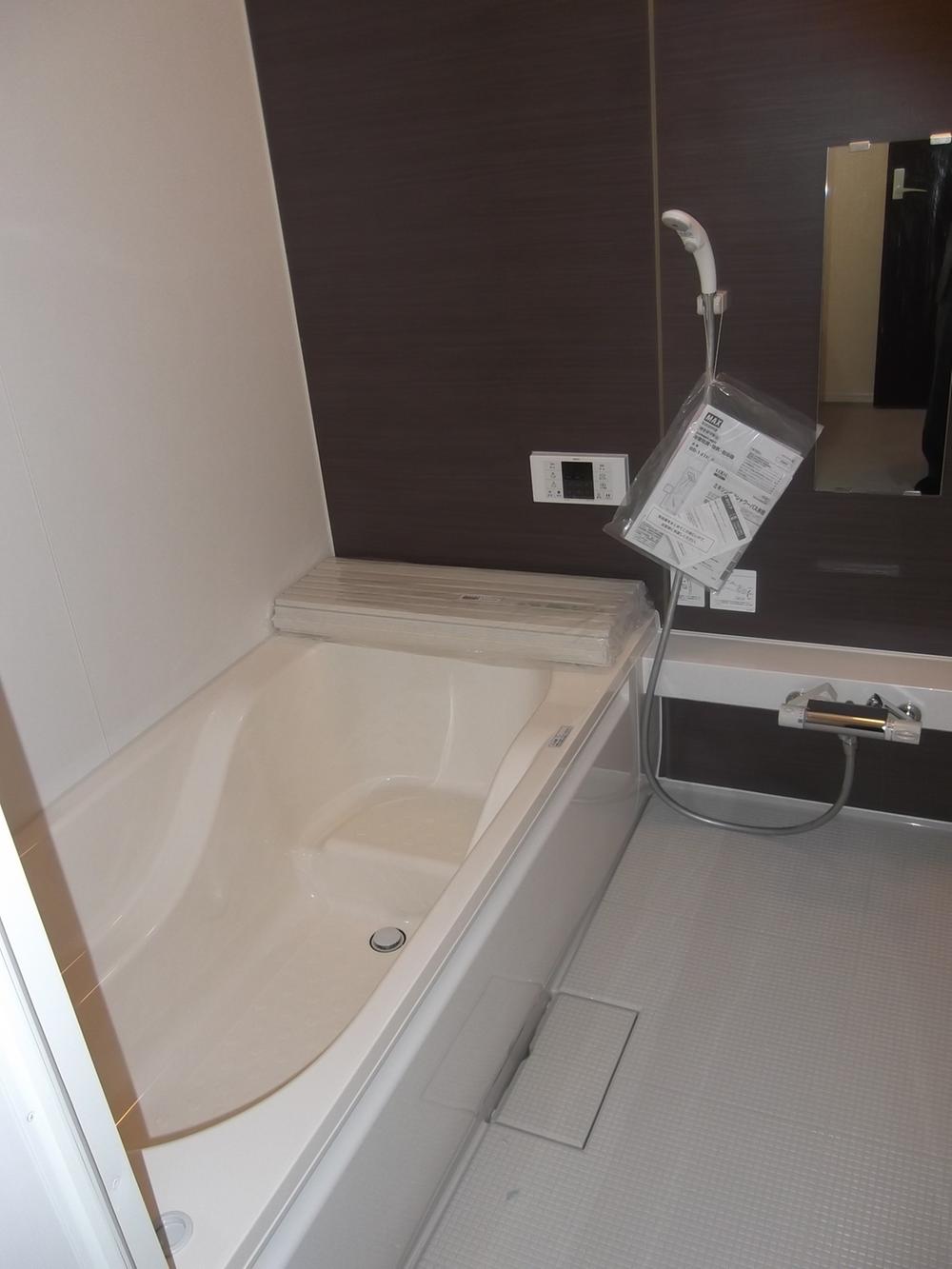 Indoor (12 May 2013) Shooting Refresh tired of the day with a calm bathroom
室内(2013年12月)撮影
落ち着いたバスルームで1日の疲れをリフレッシュ
Floor plan間取り図 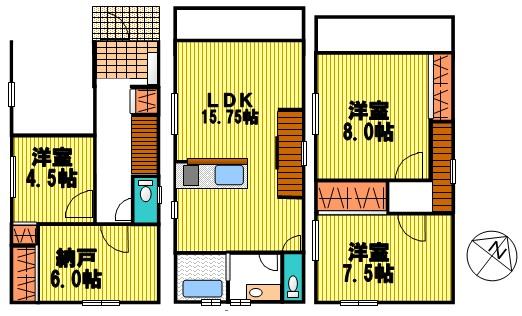 (Building 2), Price 43,800,000 yen, 3LDK+S, Land area 65.35 sq m , Building area 110.12 sq m
(2号棟)、価格4380万円、3LDK+S、土地面積65.35m2、建物面積110.12m2
Local appearance photo現地外観写真 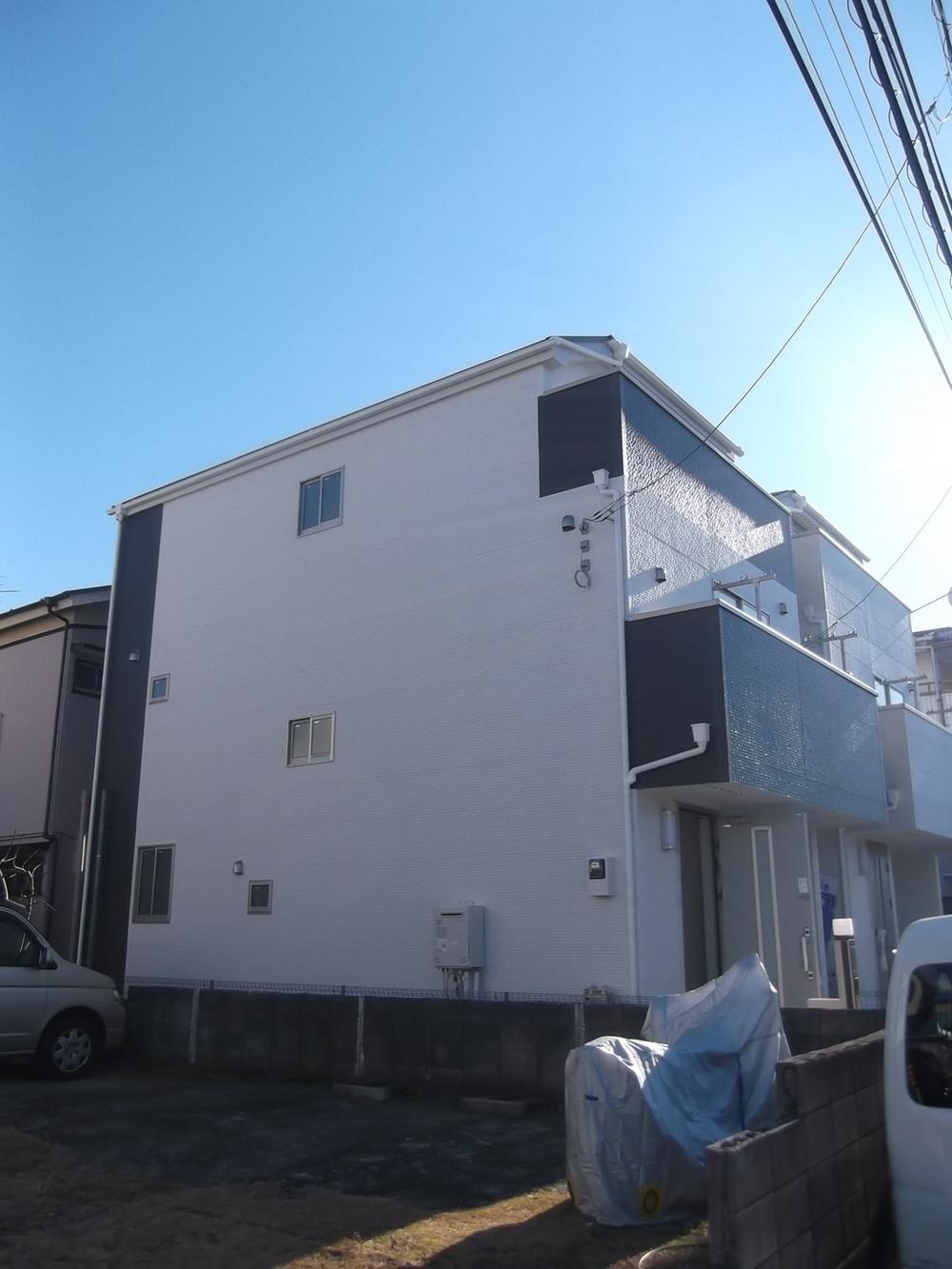 Local (12 May 2013) Shooting
現地(2013年12月)撮影
Kitchenキッチン 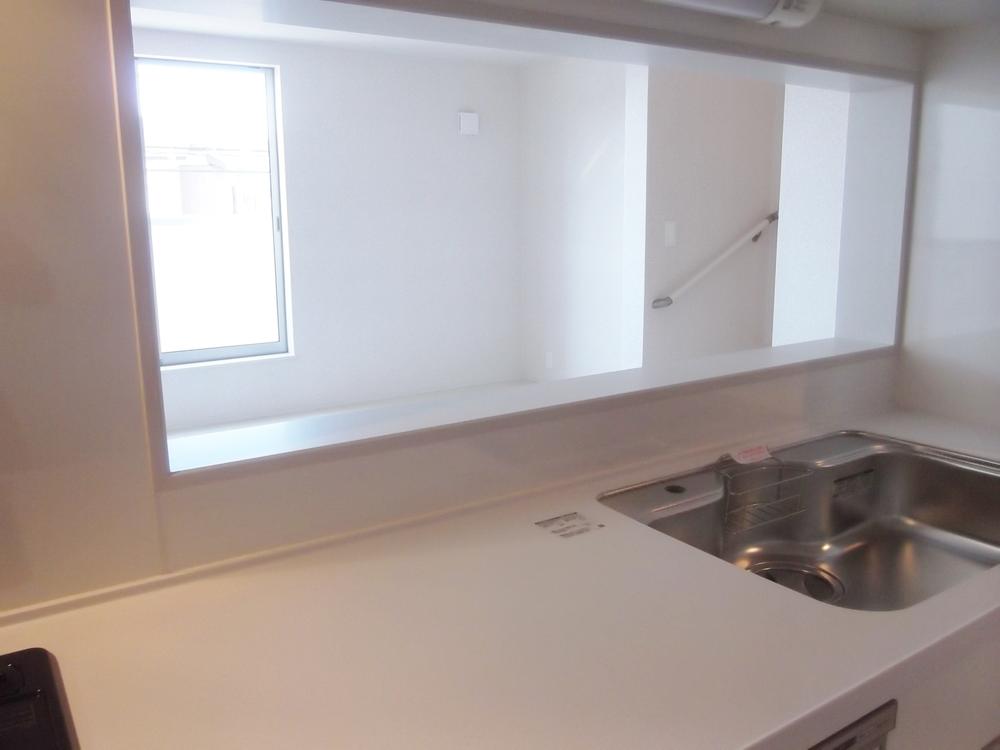 Indoor (12 May 2013) Shooting
室内(2013年12月)撮影
Non-living roomリビング以外の居室 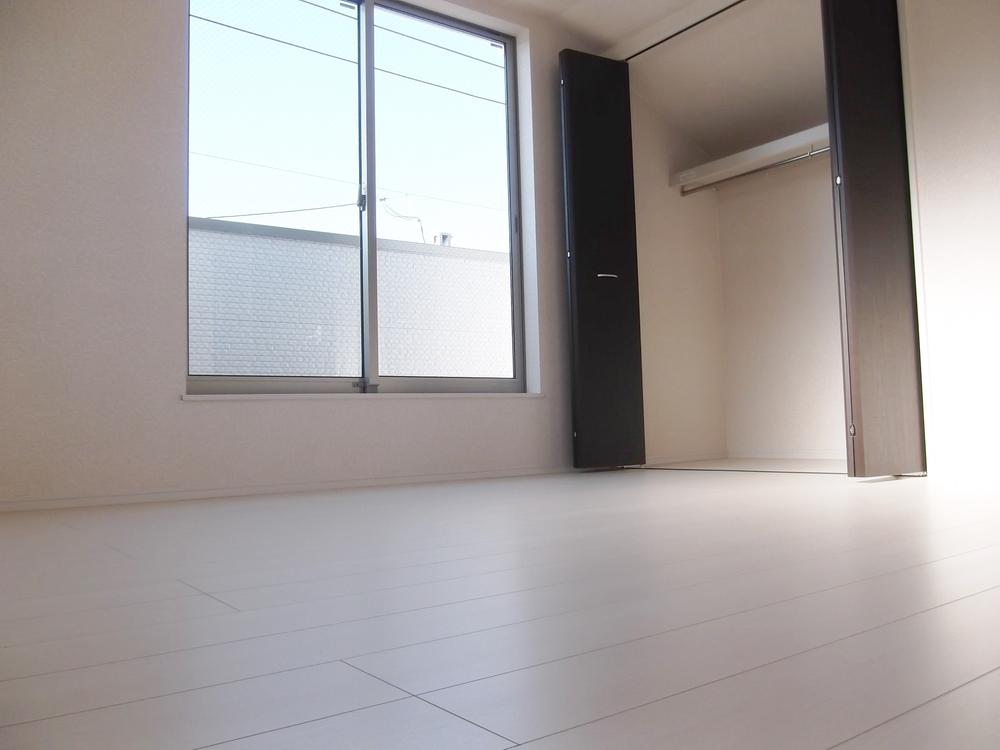 Indoor (12 May 2013) Shooting
室内(2013年12月)撮影
Entrance玄関 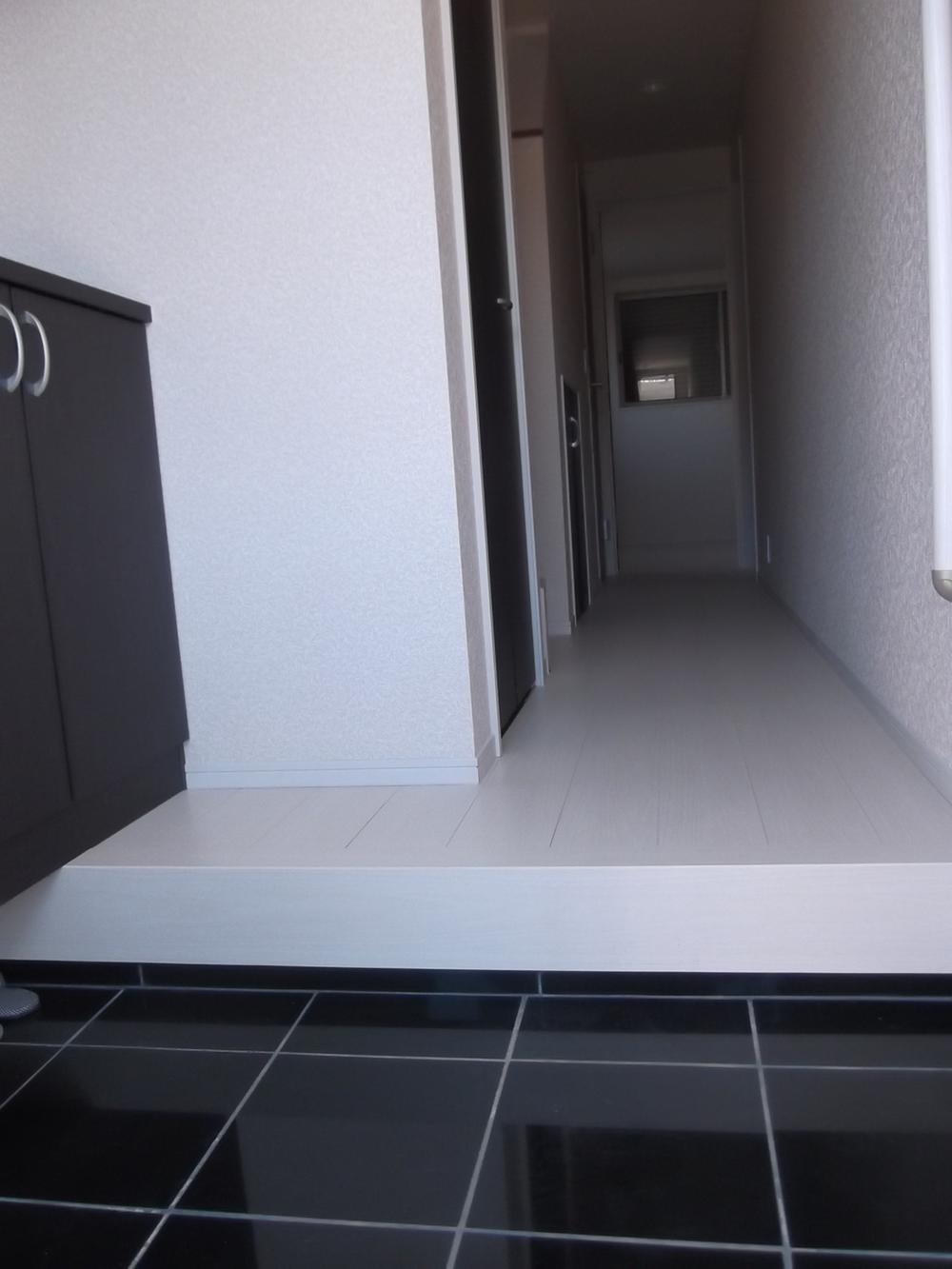 Local (12 May 2013) Shooting
現地(2013年12月)撮影
Wash basin, toilet洗面台・洗面所 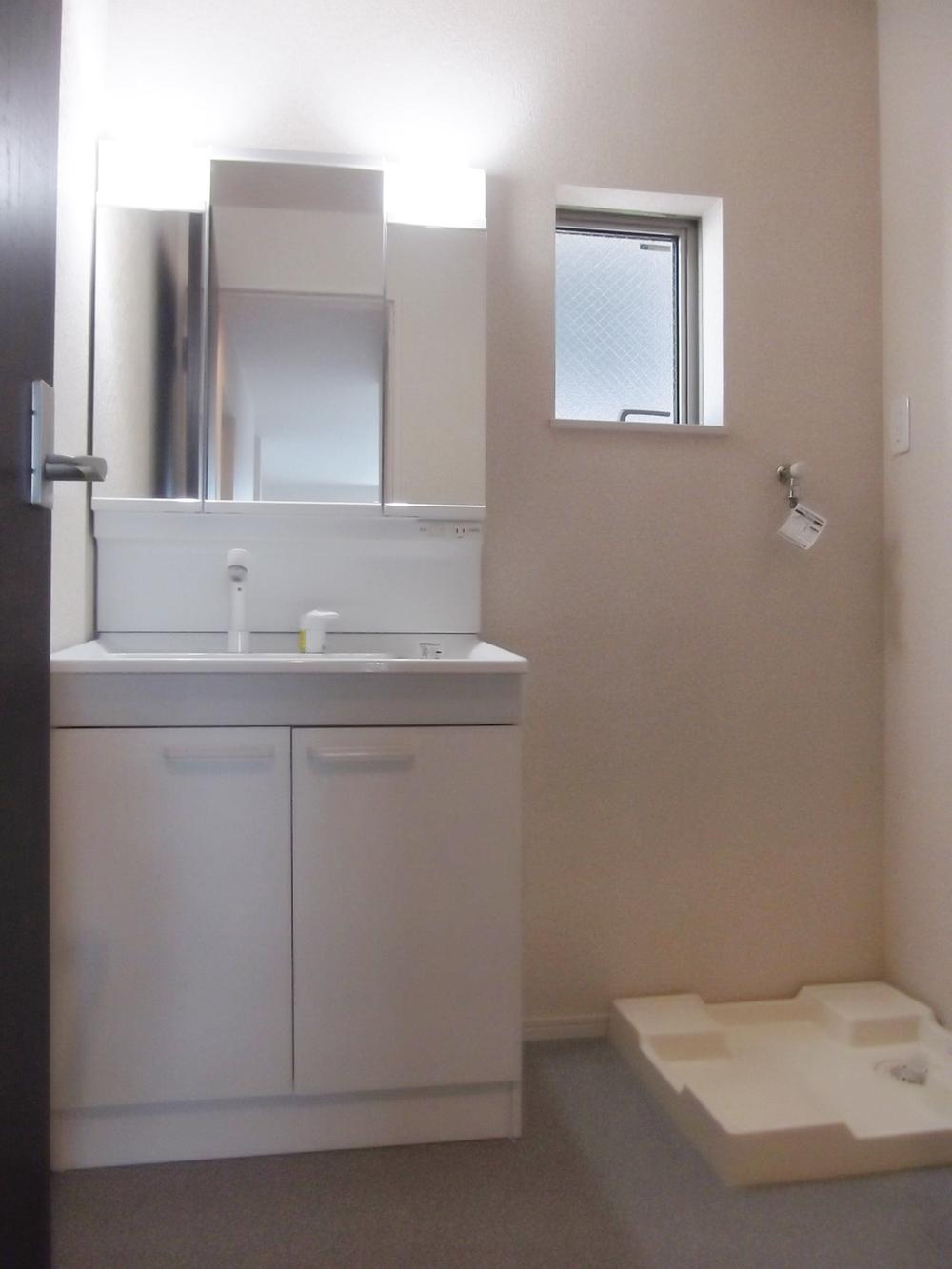 Indoor (12 May 2013) Shooting
室内(2013年12月)撮影
Toiletトイレ 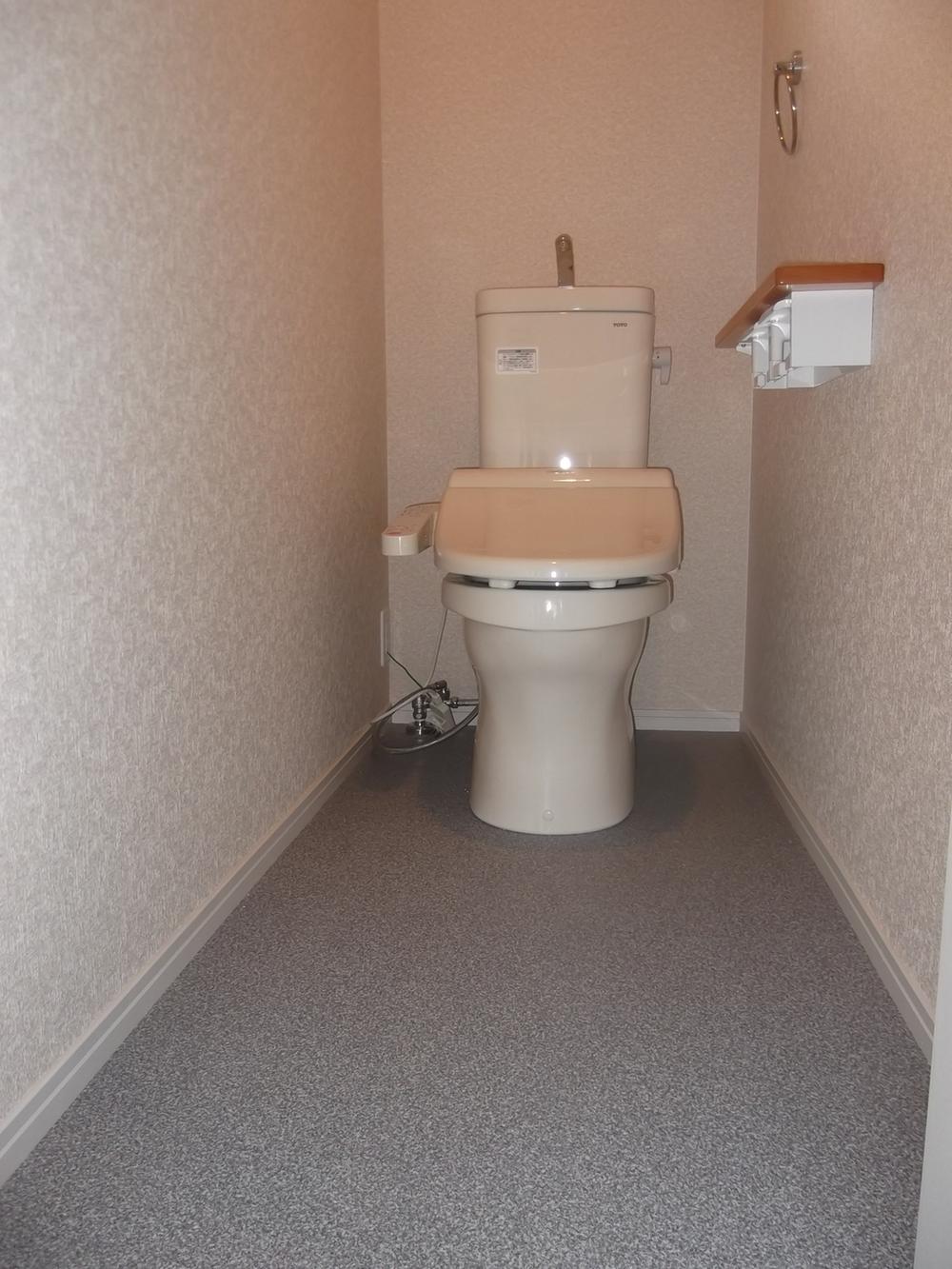 Indoor (12 May 2013) Shooting
室内(2013年12月)撮影
Local photos, including front road前面道路含む現地写真 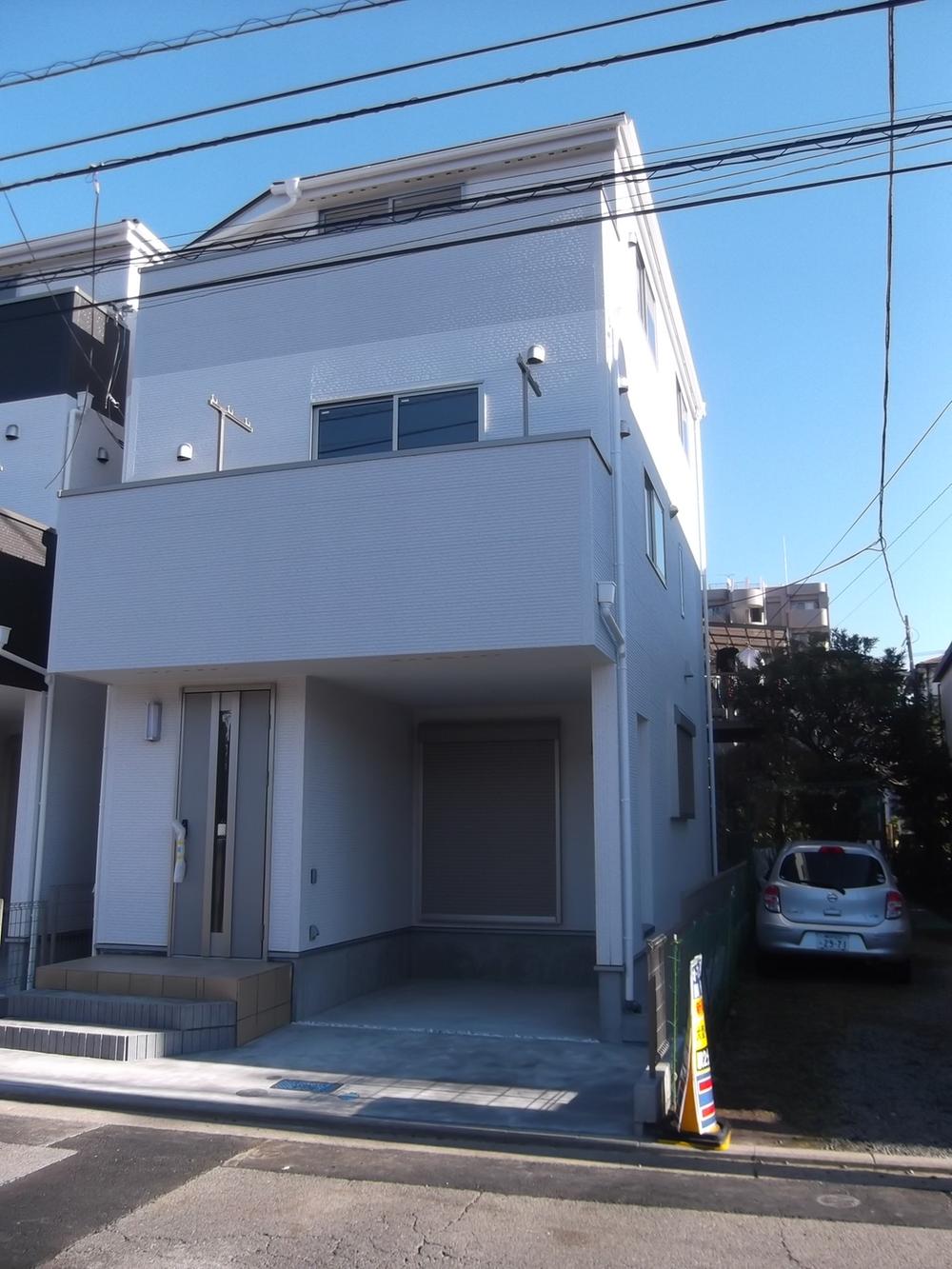 Local (12 May 2013) Shooting
現地(2013年12月)撮影
Parking lot駐車場 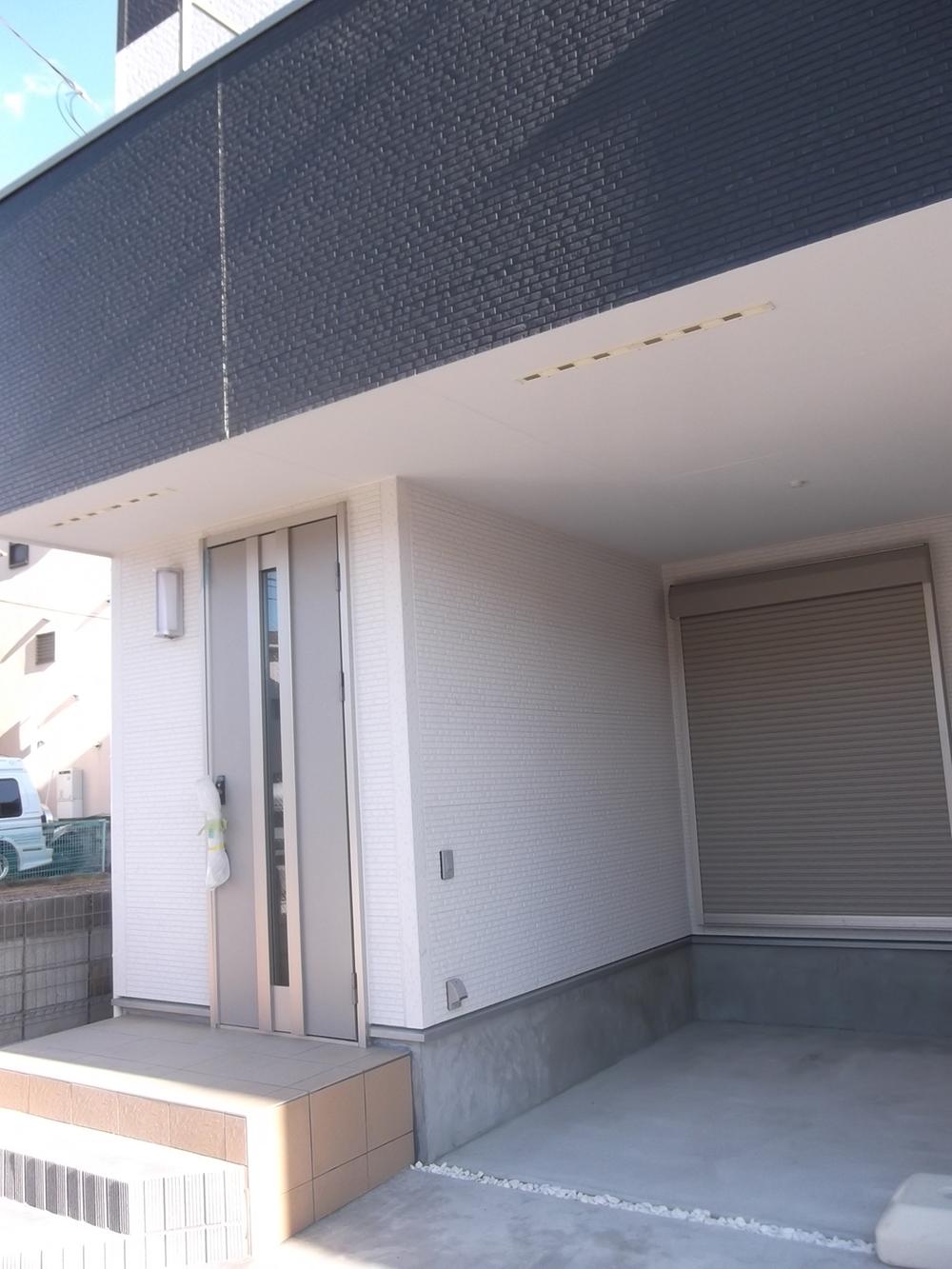 Local (12 May 2013) Shooting
現地(2013年12月)撮影
View photos from the dwelling unit住戸からの眺望写真 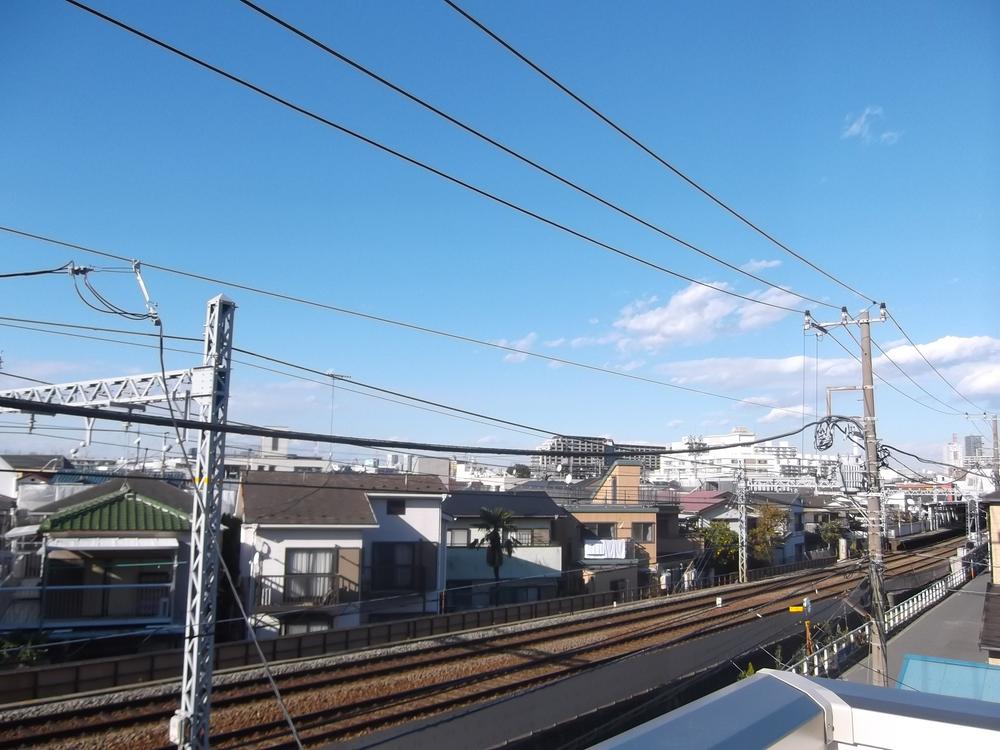 View from the site (December 2013) Shooting
現地からの眺望(2013年12月)撮影
The entire compartment Figure全体区画図 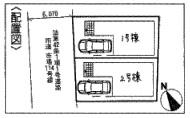 There is no building in the flat from the front road ☆ Easy at the station near
前面道路からフラットで建物が有りません☆駅近で楽々
Local appearance photo現地外観写真 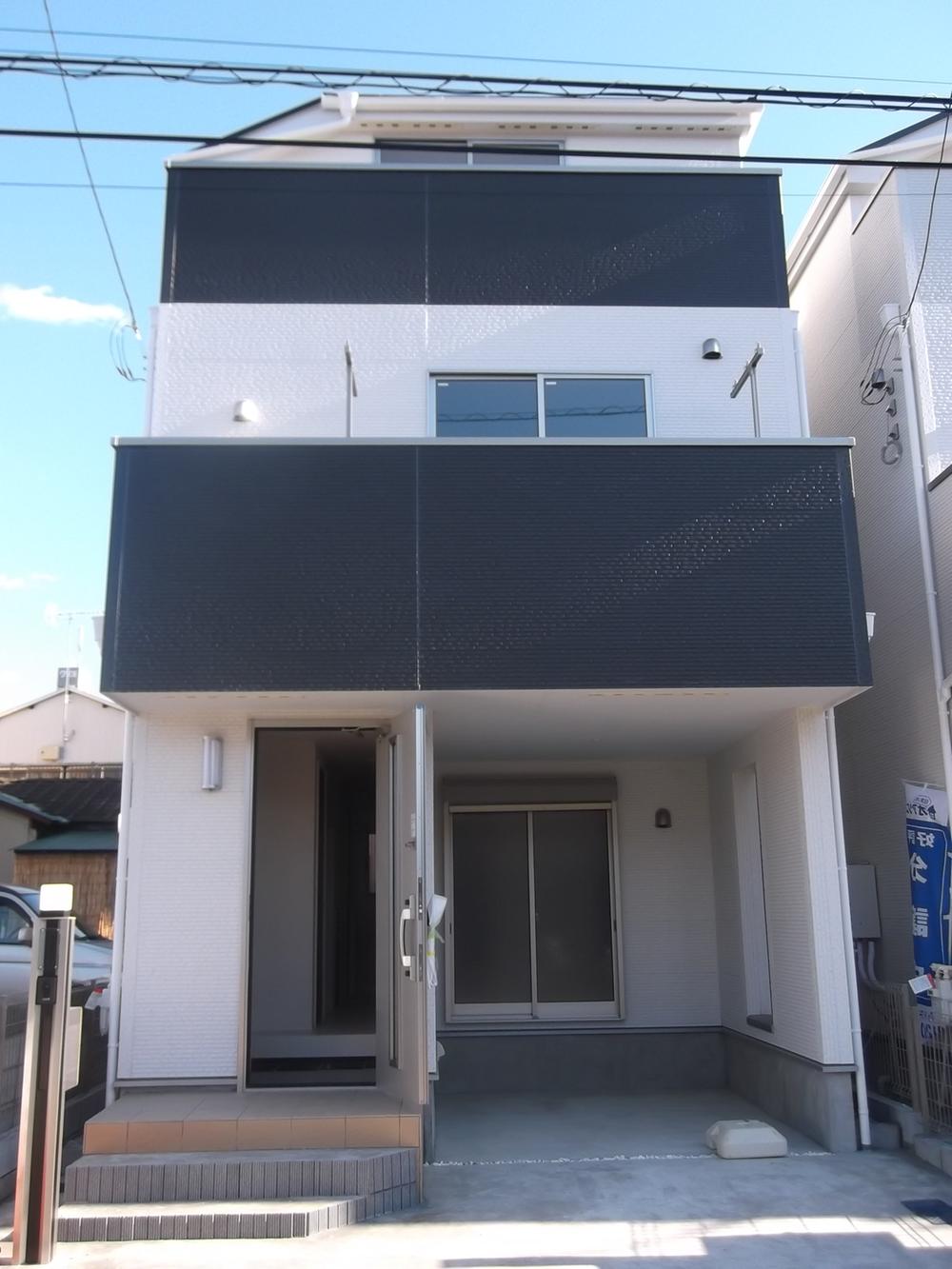 Local (12 May 2013) Shooting
現地(2013年12月)撮影
Local photos, including front road前面道路含む現地写真 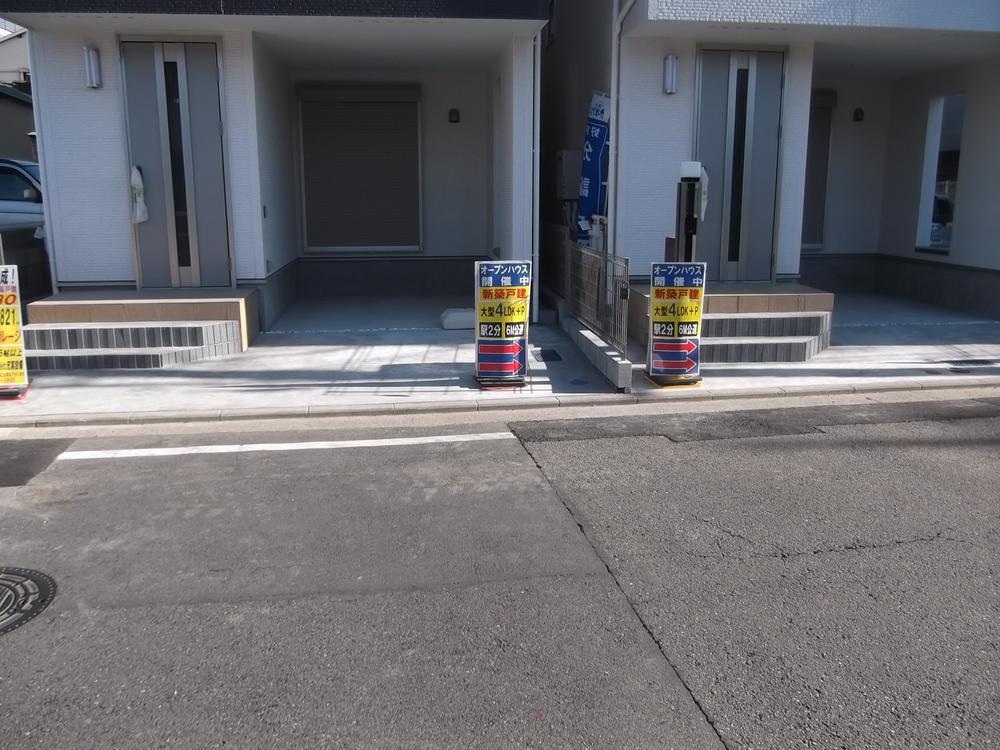 Local (12 May 2013) Shooting
現地(2013年12月)撮影
Location
| 

















