New Homes » Kanto » Kanagawa Prefecture » Tsurumi-ku, Yokohama City
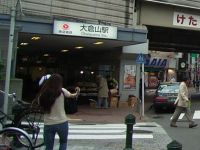 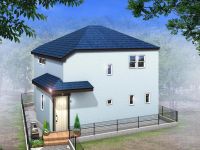
| | Kanagawa Prefecture Tsurumi-ku, Yokohama City 神奈川県横浜市鶴見区 |
| Tokyu Toyoko Line "Okurayama" walk 15 minutes 東急東横線「大倉山」歩15分 |
| Tokyu Toyoko Line "Okurayama" station use. And green, Quiet living environment. Family gather LDK is, In also falling hard to the floor heating less dust dry air, Warm from the foot ☆ Bright in all rooms two sides lighting, Ventilation good ☆ 東急東横線「大倉山」駅利用。緑豊かで、閑静な住環境。家族が集うLDKは、空気の乾燥が少なくホコリも立ちにくい床暖房で、足元からポカポカ☆全室2面採光で明るく、通風良好☆ |
| All rooms are two-sided lighting Floor heating Underfloor storage Walk-in closet Dishwasher other 全室2面採光 床暖房 床下収納庫 ウォークインクローゼット 食洗機 他 |
Features pickup 特徴ピックアップ | | Corresponding to the flat-35S / 2 along the line more accessible / System kitchen / Bathroom Dryer / All room storage / A quiet residential area / LDK15 tatami mats or more / Washbasin with shower / Bathroom 1 tsubo or more / 2-story / South balcony / Warm water washing toilet seat / Underfloor Storage / The window in the bathroom / TV monitor interphone / Leafy residential area / Dish washing dryer / Walk-in closet / City gas / All rooms are two-sided lighting / Floor heating フラット35Sに対応 /2沿線以上利用可 /システムキッチン /浴室乾燥機 /全居室収納 /閑静な住宅地 /LDK15畳以上 /シャワー付洗面台 /浴室1坪以上 /2階建 /南面バルコニー /温水洗浄便座 /床下収納 /浴室に窓 /TVモニタ付インターホン /緑豊かな住宅地 /食器洗乾燥機 /ウォークインクロゼット /都市ガス /全室2面採光 /床暖房 | Event information イベント情報 | | ・ With respect to this property, So we have prepared a large number of photos from various angles, If you contact us we will send you by e-mail. ・ And we will respond individually to the financial planner is consultation of the funds on housing purchase. Please contact us than do not hesitate to right link website consultation is also possible because of the e-mail. ・こちらの物件に関して、様々な角度からの写真を多数用意しておりますので、お問合せいただければメールにてお送りします。・ファイナンシャルプランナーが住宅購入に関する資金のご相談に個別に対応させて頂きます。メールでのご相談も可能ですのでお気軽に右記リンクホームページよりお問い合わせください。 | Property name 物件名 | | ● Ōkurayama Station ・ Kikuna Station ・ A 15-minute walk ● European country-style "Le Bricolage (Le ・ Bricolage) " ●大倉山駅・菊名駅・徒歩15分●欧州カントリー風“Le Bricolage(ル・ブリコラージュ)” | Price 価格 | | 30,962,000 yen 3096万2000円 | Floor plan 間取り | | 3LDK 3LDK | Units sold 販売戸数 | | 1 units 1戸 | Total units 総戸数 | | 1 units 1戸 | Land area 土地面積 | | 99.33 sq m (measured) 99.33m2(実測) | Building area 建物面積 | | 79.38 sq m (measured) 79.38m2(実測) | Driveway burden-road 私道負担・道路 | | 2.18 sq m 2.18m2 | Completion date 完成時期(築年月) | | May 2014 2014年5月 | Address 住所 | | Kanagawa Prefecture Tsurumi-ku, Yokohama City Shishigaya 3 神奈川県横浜市鶴見区獅子ケ谷3 | Traffic 交通 | | Tokyu Toyoko Line "Okurayama" walk 15 minutes
Tokyu Toyoko Line "Kikuna" walk 15 minutes
JR Yokohama Line "Kikuna" walk 17 minutes 東急東横線「大倉山」歩15分
東急東横線「菊名」歩15分
JR横浜線「菊名」歩17分
| Related links 関連リンク | | [Related Sites of this company] 【この会社の関連サイト】 | Person in charge 担当者より | | Person in charge of real-estate and building Hagiya Koji recently, Although the era of easy to draw a variety of information on a computer one, Real estate is located in a lot of things you do not know and do not go to the local. "If you wish to field trips do not hesitate please let me know! 担当者宅建萩谷 浩二最近は、パソコン一つで様々な情報を簡単に引き出せる時代ですが、不動産は現地へ行かないとわからないことがたくさんあります。『現地見学をご希望の際はお気軽にご一報ください! | Contact お問い合せ先 | | TEL: 0120-694790 [Toll free] Please contact the "saw SUUMO (Sumo)" TEL:0120-694790【通話料無料】「SUUMO(スーモ)を見た」と問い合わせください | Building coverage, floor area ratio 建ぺい率・容積率 | | Fifty percent ・ 80% 50%・80% | Time residents 入居時期 | | June 2014 schedule 2014年6月予定 | Land of the right form 土地の権利形態 | | Ownership 所有権 | Structure and method of construction 構造・工法 | | Wooden 2-story 木造2階建 | Use district 用途地域 | | Urbanization control area 市街化調整区域 | Other limitations その他制限事項 | | Residential land development construction regulation area, Steep slope collapse danger zone, Height district, Height ceiling Yes, Site area minimum Yes, Shade limit Yes, Building restrictions have per on the cliff, Irregular land, Shishigaya 3-chome disaster danger zone 宅地造成工事規制区域、急傾斜地崩壊危険区域、高度地区、高さ最高限度有、敷地面積最低限度有、日影制限有、崖上につき建築制限有、不整形地、獅子ケ谷3丁目災害危険区域 | Overview and notices その他概要・特記事項 | | Contact: Hagiya Koji, Facilities: Public Water Supply, This sewage, City gas, Building Permits reason: control area per building permit requirements, Building confirmation number: KAK Ken確 No. 05618, Parking: car space 担当者:萩谷 浩二、設備:公営水道、本下水、都市ガス、建築許可理由:調整区域につき建築許可要、建築確認番号:KAK建確05618号、駐車場:カースペース | Company profile 会社概要 | | <Mediation> Kanagawa Governor (2) No. 026229 (the company), Kanagawa Prefecture Building Lots and Buildings Transaction Business Association (Corporation) metropolitan area real estate Fair Trade Council member FP housing counseling network (Ltd.) home town of Yokohama, Kanagawa Prefecture Yubinbango244-0801 Totsuka-ku, Yokohama-shi Shinano-machi 517-1 Park house south of the city 1F <仲介>神奈川県知事(2)第026229号(社)神奈川県宅地建物取引業協会会員 (公社)首都圏不動産公正取引協議会加盟FP住宅相談ネットワーク(株)ホームタウンよこはま〒244-0801 神奈川県横浜市戸塚区品濃町517-1 パークハウス南の街1F |
Station駅 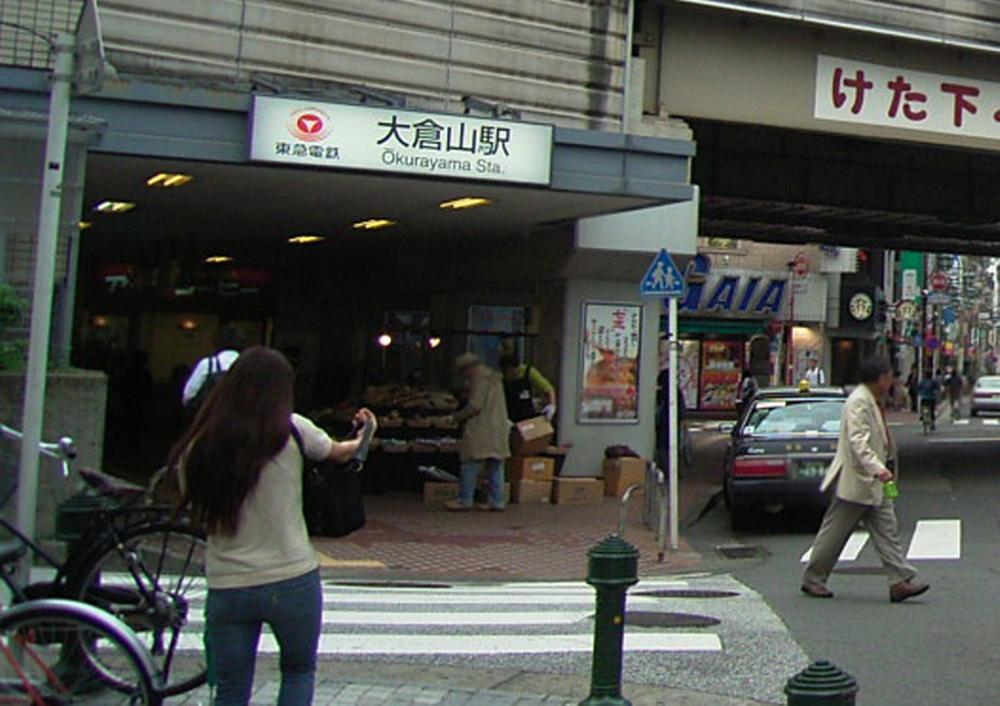 Tokyu Toyoko Line "Okurayama" station use. All rooms two-sided lighting 3LDK.
東急東横線「大倉山」駅利用。全室2面採光の3LDK。
Rendering (appearance)完成予想図(外観) 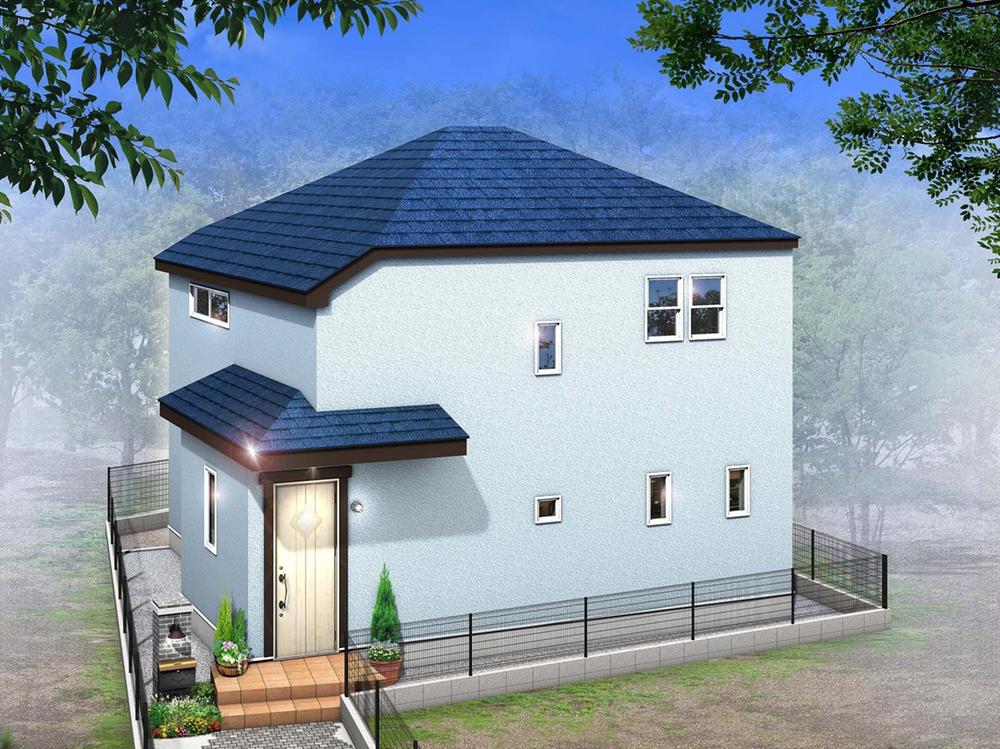 Rendering New series "Le Bricolage (Le ・ Bricolage) "
完成予想図 新シリーズ“Le Bricolage(ル・ブリコラージュ)”
Rendering (introspection)完成予想図(内観) 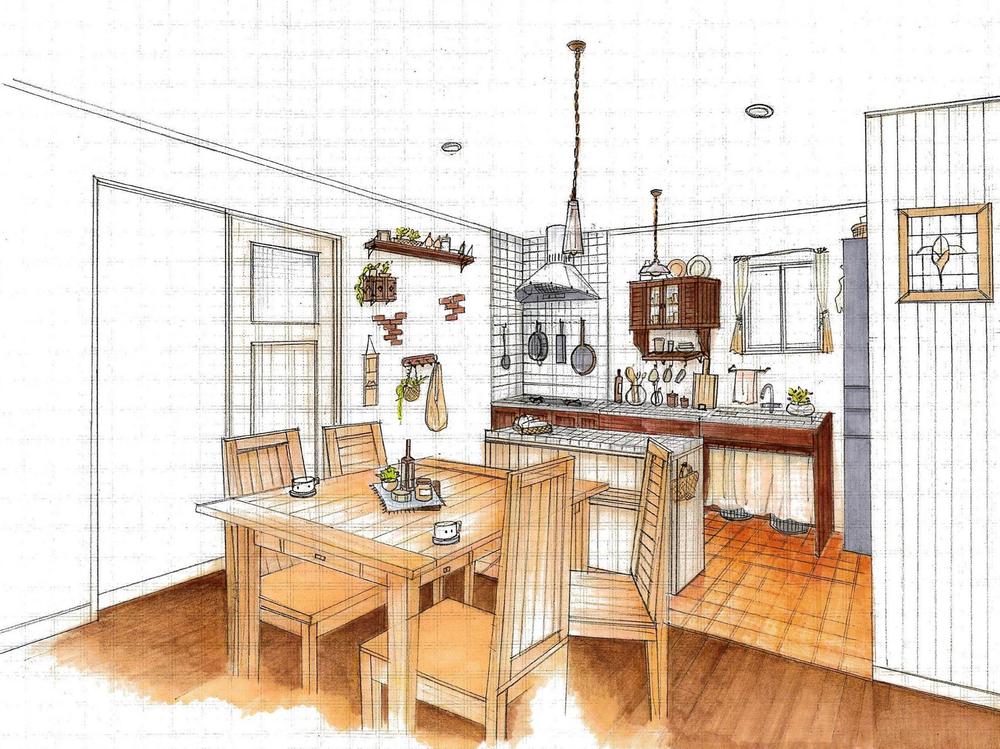 New series "Le Bricolage (Le ・ DK image view of bricolage) "
新シリーズ“Le Bricolage(ル・ブリコラージュ)”のDKイメージ図
Park公園 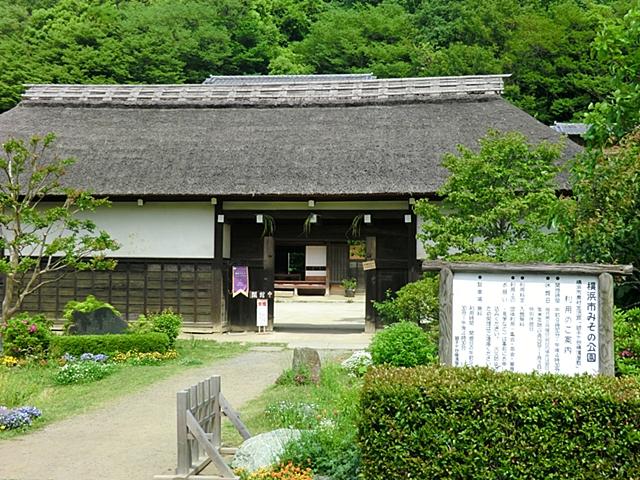 800m until the miso of the park
みその公園まで800m
Rendering (introspection)完成予想図(内観) 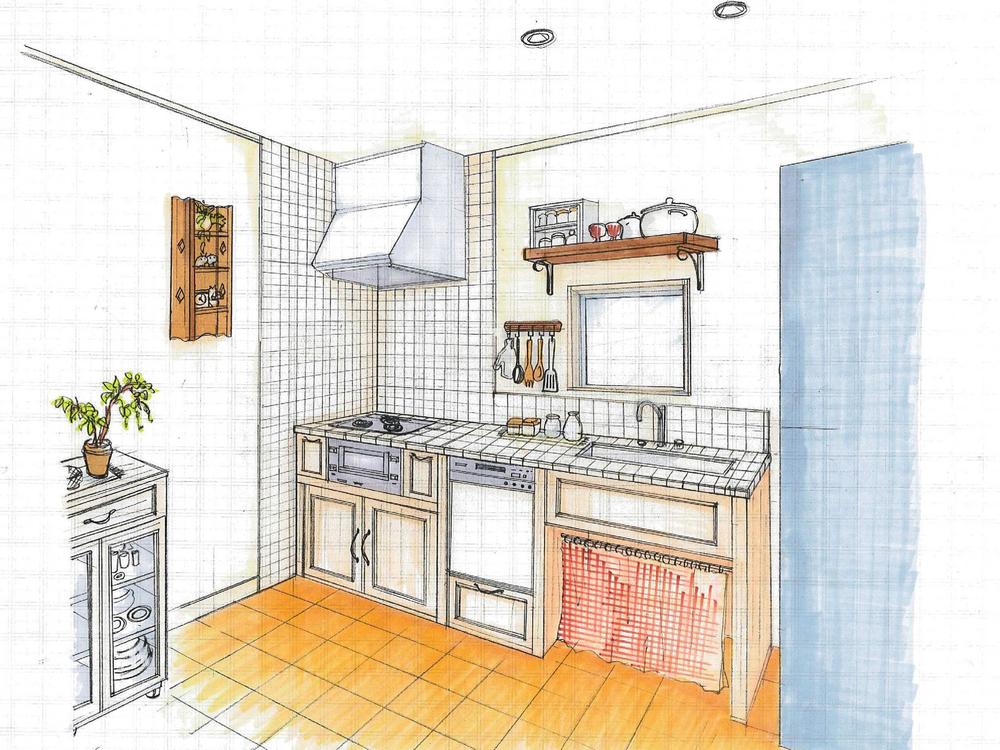 New series "Le Bricolage (Le ・ Kitchen image view of bricolage) "
新シリーズ“Le Bricolage(ル・ブリコラージュ)”のキッチンイメージ図
Supermarketスーパー 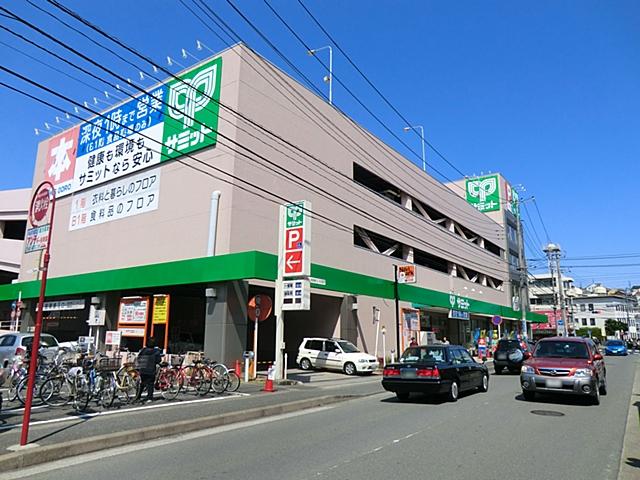 1000m to Summit store Kikuna shop
サミットストア菊名店まで1000m
Floor plan間取り図 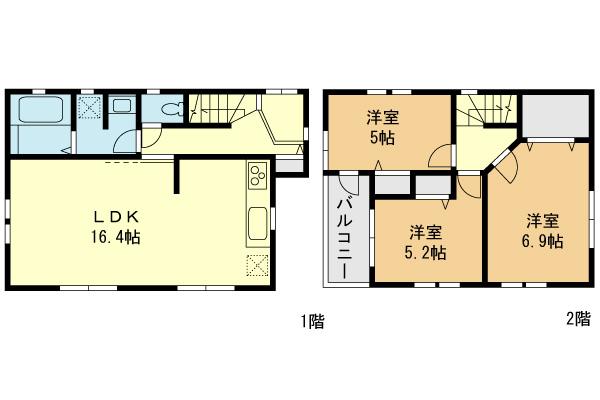 30,962,000 yen, 3LDK, Land area 99.33 sq m , Building area 79.38 sq m floor plan
3096万2000円、3LDK、土地面積99.33m2、建物面積79.38m2 間取図
Rendering (introspection)完成予想図(内観) 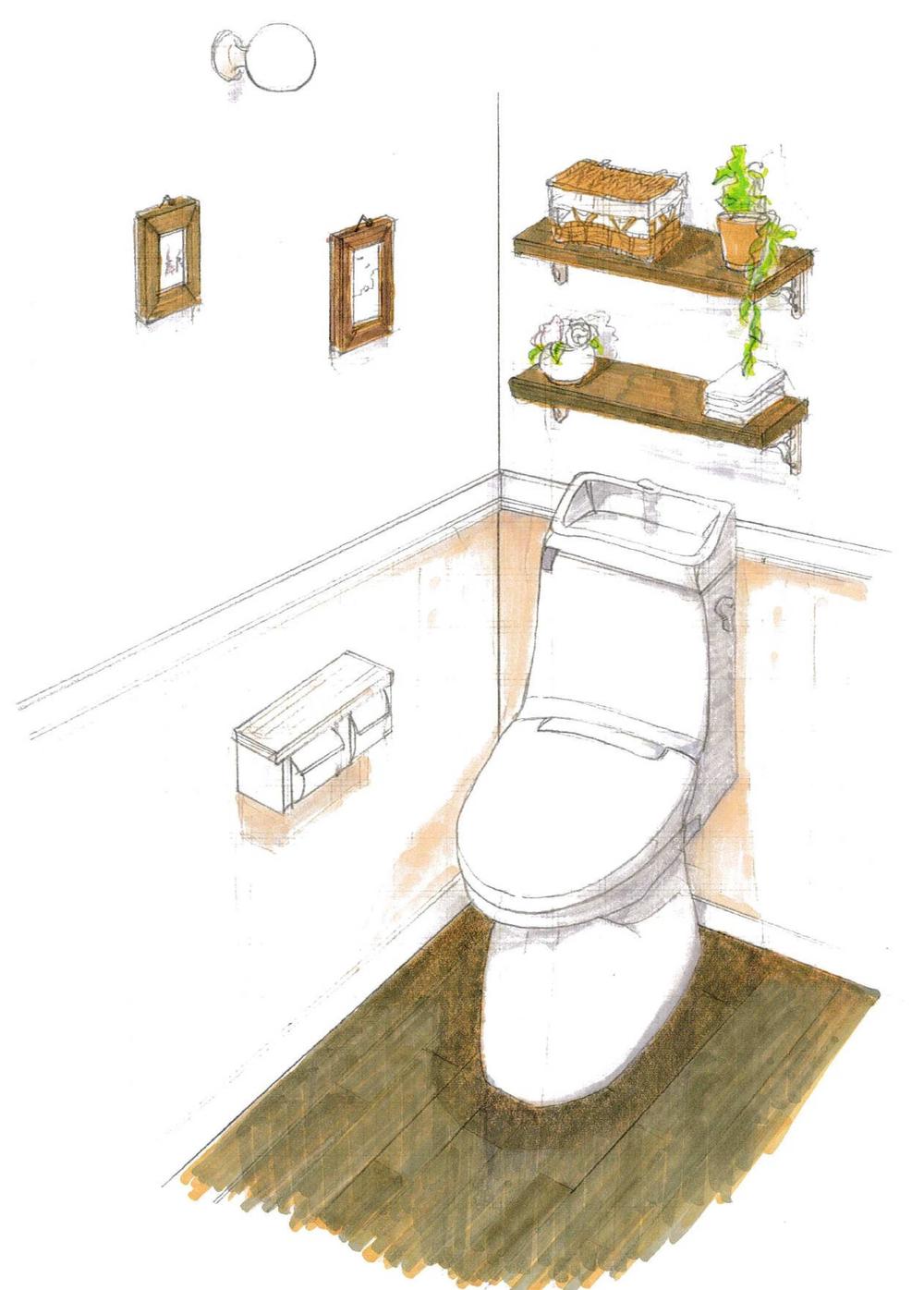 New series "Le Bricolage (Le ・ Toilet image view of bricolage) "
新シリーズ“Le Bricolage(ル・ブリコラージュ)”のトイレイメージ図
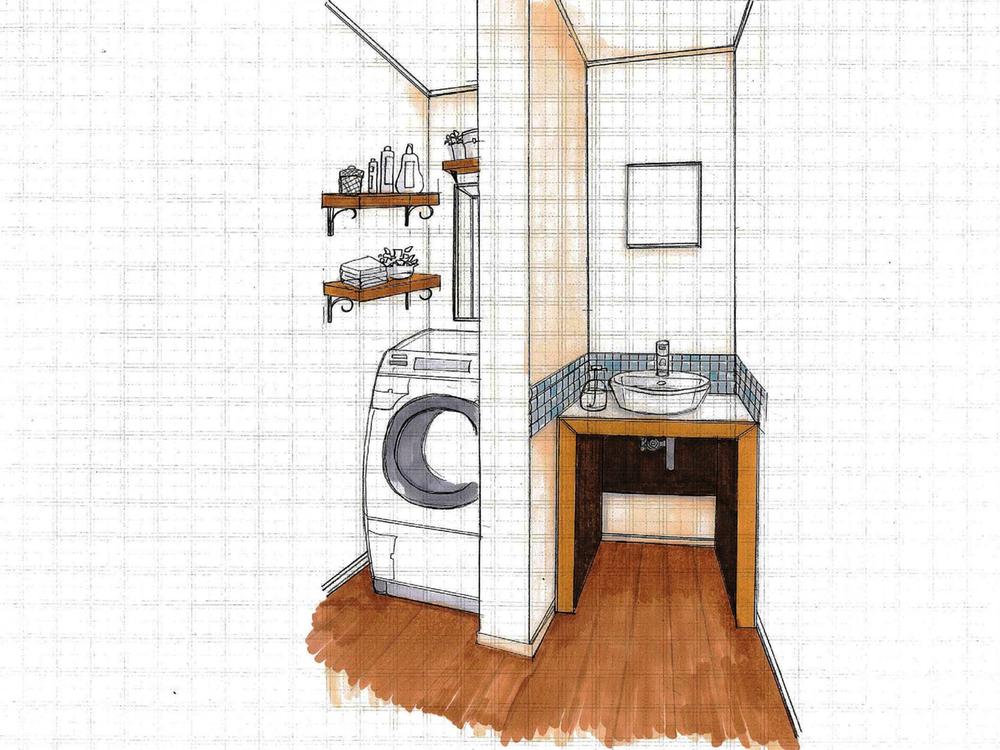 New series "Le Bricolage (Le ・ Basin around the image view of bricolage) "
新シリーズ“Le Bricolage(ル・ブリコラージュ)”の洗面周りイメージ図
Primary school小学校 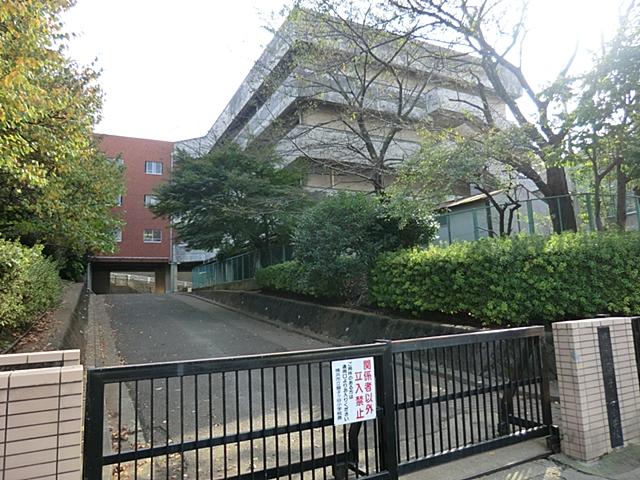 1500m to Yokohama Municipal Lion months valley elementary school
横浜市立獅子ヶ谷小学校まで1500m
Junior high school中学校 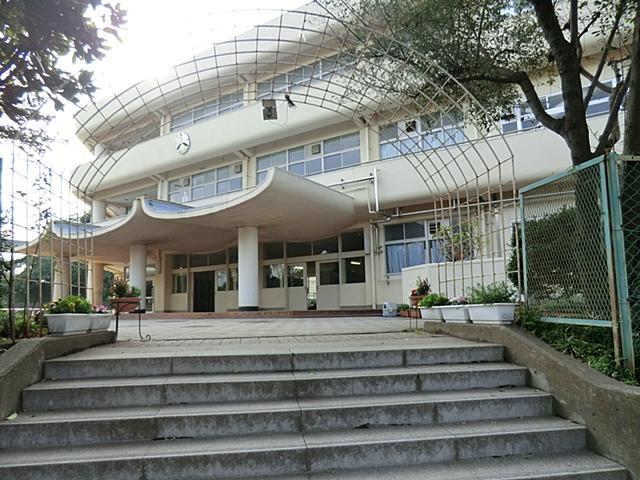 750m to Yokohama Municipal Kaminomiya junior high school
横浜市立上の宮中学校まで750m
Park公園 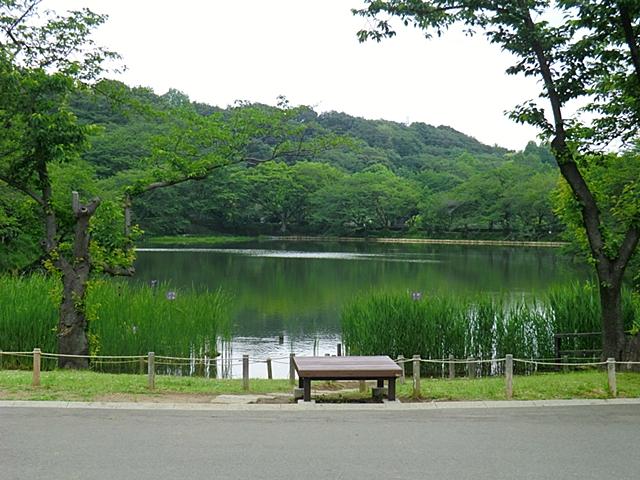 Until Mitsuikekoen 2800m
三ツ池公園まで2800m
Kindergarten ・ Nursery幼稚園・保育園 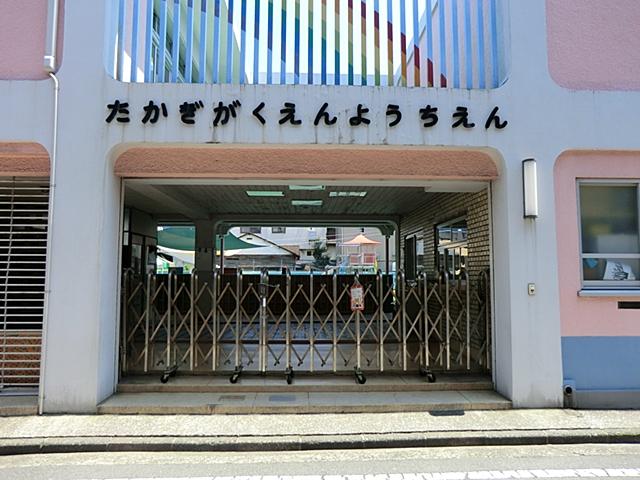 1100m until Takagi Gakuen Kindergarten
高木学園附属幼稚園まで1100m
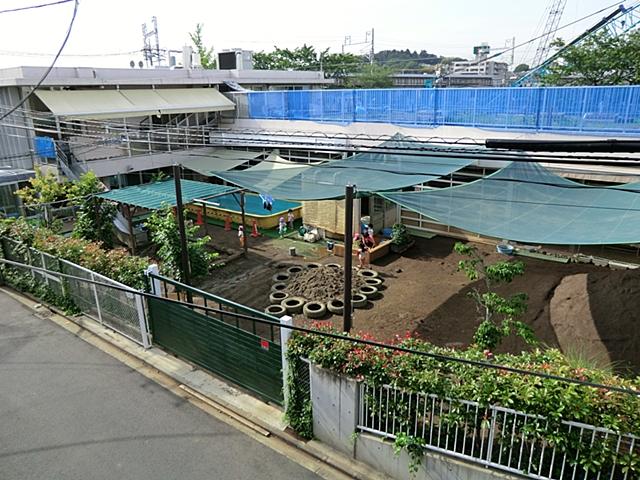 1100m until the forest tree nursery
森の樹保育園まで1100m
Supermarketスーパー 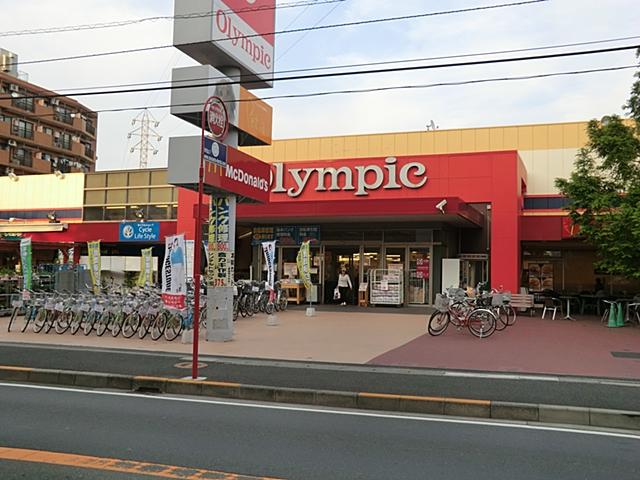 700m to Olympic Okurayama shop
オリンピック大倉山店まで700m
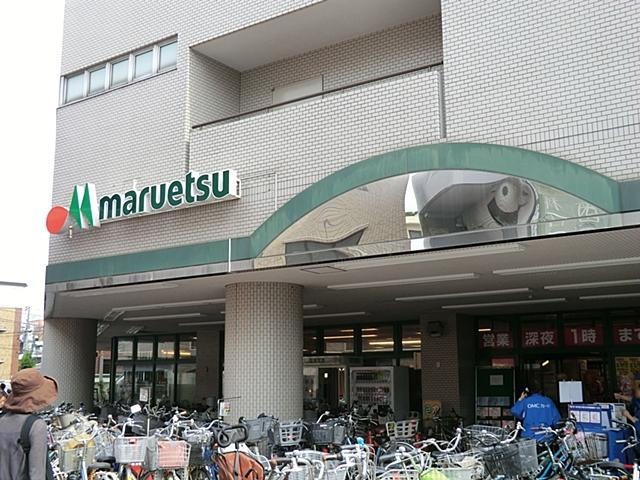 Maruetsu Okurayama to the store 1300m
マルエツ大倉山店まで1300m
Location
|

















