New Homes » Kanto » Kanagawa Prefecture » Tsurumi-ku, Yokohama City
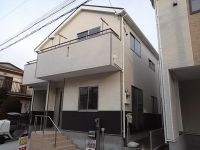 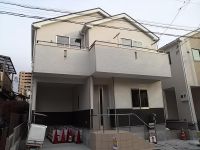
| | Kanagawa Prefecture Tsurumi-ku, Yokohama City 神奈川県横浜市鶴見区 |
| Keikyu main line "Tsurumiichiba" walk 6 minutes 京急本線「鶴見市場」歩6分 |
| ■ 3 Station Available ■ Good day per south road ■3駅利用可能■南道路につき日当り良好 |
| Year Available, 2 along the line more accessible, It is close to the city, Facing south, System kitchen, Bathroom Dryer, Corresponding to the flat-35S, Parking two Allowed, Yang per good, All room storage, Siemens south road, Or more before road 6m, Corner lotese-style room, Face-to-face kitchen, Toilet 2 places, 2-story, South balcony, Otobasu, Warm water washing toilet seat, Underfloor Storage, The window in the bathroom, TV monitor interphone, Urban neighborhood, Water filter, City gas, Storeroom, Flat terrain 年内入居可、2沿線以上利用可、市街地が近い、南向き、システムキッチン、浴室乾燥機、フラット35Sに対応、駐車2台可、陽当り良好、全居室収納、南側道路面す、前道6m以上、角地、和室、対面式キッチン、トイレ2ヶ所、2階建、南面バルコニー、オートバス、温水洗浄便座、床下収納、浴室に窓、TVモニタ付インターホン、都市近郊、浄水器、都市ガス、納戸、平坦地 |
Features pickup 特徴ピックアップ | | Corresponding to the flat-35S / Year Available / Parking two Allowed / 2 along the line more accessible / It is close to the city / Facing south / System kitchen / Bathroom Dryer / Yang per good / All room storage / Siemens south road / Or more before road 6m / Corner lot / Japanese-style room / Face-to-face kitchen / Toilet 2 places / 2-story / South balcony / Otobasu / Warm water washing toilet seat / Underfloor Storage / The window in the bathroom / TV monitor interphone / Urban neighborhood / Water filter / City gas / Storeroom / Flat terrain フラット35Sに対応 /年内入居可 /駐車2台可 /2沿線以上利用可 /市街地が近い /南向き /システムキッチン /浴室乾燥機 /陽当り良好 /全居室収納 /南側道路面す /前道6m以上 /角地 /和室 /対面式キッチン /トイレ2ヶ所 /2階建 /南面バルコニー /オートバス /温水洗浄便座 /床下収納 /浴室に窓 /TVモニタ付インターホン /都市近郊 /浄水器 /都市ガス /納戸 /平坦地 | Price 価格 | | 39,800,000 yen ~ 42,800,000 yen 3980万円 ~ 4280万円 | Floor plan 間取り | | 3LDK + S (storeroom) ~ 4LDK 3LDK+S(納戸) ~ 4LDK | Units sold 販売戸数 | | 4 units 4戸 | Total units 総戸数 | | 5 units 5戸 | Land area 土地面積 | | 85.74 sq m ~ 95.87 sq m (25.93 tsubo ~ 29.00 tsubo) (measured) 85.74m2 ~ 95.87m2(25.93坪 ~ 29.00坪)(実測) | Building area 建物面積 | | 93.14 sq m ~ 94.16 sq m (28.17 tsubo ~ 28.48 tsubo) (measured) 93.14m2 ~ 94.16m2(28.17坪 ~ 28.48坪)(実測) | Driveway burden-road 私道負担・道路 | | West width 6.89m public road ・ South width 6.20m public road 西側幅員6.89m公道・南側幅員6.20m公道 | Completion date 完成時期(築年月) | | December 2013 2013年12月 | Address 住所 | | Kanagawa Prefecture Tsurumi-ku, Yokohama City Motomiya 1-10-7 神奈川県横浜市鶴見区元宮1-10-7 | Traffic 交通 | | Keikyu main line "Tsurumiichiba" walk 6 minutes
Keikyu main line "Hatchonawate" walk 13 minutes
JR Tokaido Line "Kawasaki" walk 23 minutes 京急本線「鶴見市場」歩6分
京急本線「八丁畷」歩13分
JR東海道本線「川崎」歩23分
| Related links 関連リンク | | [Related Sites of this company] 【この会社の関連サイト】 | Person in charge 担当者より | | From the 30's financial planner of the position: the person in charge real-estate and building FP North Island Toshio age, Your life planning also to support we have thought that if you can. With confidence I will do my best so that you are able to buy real estate. 担当者宅建FP北島利夫年齢:30代ファイナンシャルプランナーの立場から、お客様のライフプランニングもサポートさせていただければと思っております。安心して不動産購入をしていただけるよう頑張ります。 | Contact お問い合せ先 | | TEL: 0800-603-8585 [Toll free] mobile phone ・ Also available from PHS
Caller ID is not notified
Please contact the "saw SUUMO (Sumo)"
If it does not lead, If the real estate company TEL:0800-603-8585【通話料無料】携帯電話・PHSからもご利用いただけます
発信者番号は通知されません
「SUUMO(スーモ)を見た」と問い合わせください
つながらない方、不動産会社の方は
| Building coverage, floor area ratio 建ぺい率・容積率 | | Kenpei rate: 60%, Volume ratio: 200% 建ペい率:60%、容積率:200% | Time residents 入居時期 | | Consultation 相談 | Land of the right form 土地の権利形態 | | Ownership 所有権 | Structure and method of construction 構造・工法 | | Wooden 2-story 木造2階建 | Use district 用途地域 | | Semi-industrial 準工業 | Land category 地目 | | Residential land 宅地 | Overview and notices その他概要・特記事項 | | Contact: Toshio North Island, Building confirmation number: No. H25SHC110685 ・ No. H25SHC110688 ~ 110,690 No. 担当者:北島利夫、建築確認番号:第H25SHC110685号・第H25SHC110688号 ~ 110690号 | Company profile 会社概要 | | <Mediation> Kanagawa Governor (2) the first 026,196 No. Century 21 Sankei Holmes Co. Yubinbango212-0058 Kawasaki-shi, Kanagawa-ku, Saiwai Kashimada 2-6-15 <仲介>神奈川県知事(2)第026196号センチュリー21三恵ホームズ(株)〒212-0058 神奈川県川崎市幸区鹿島田2-6-15 |
Local appearance photo現地外観写真 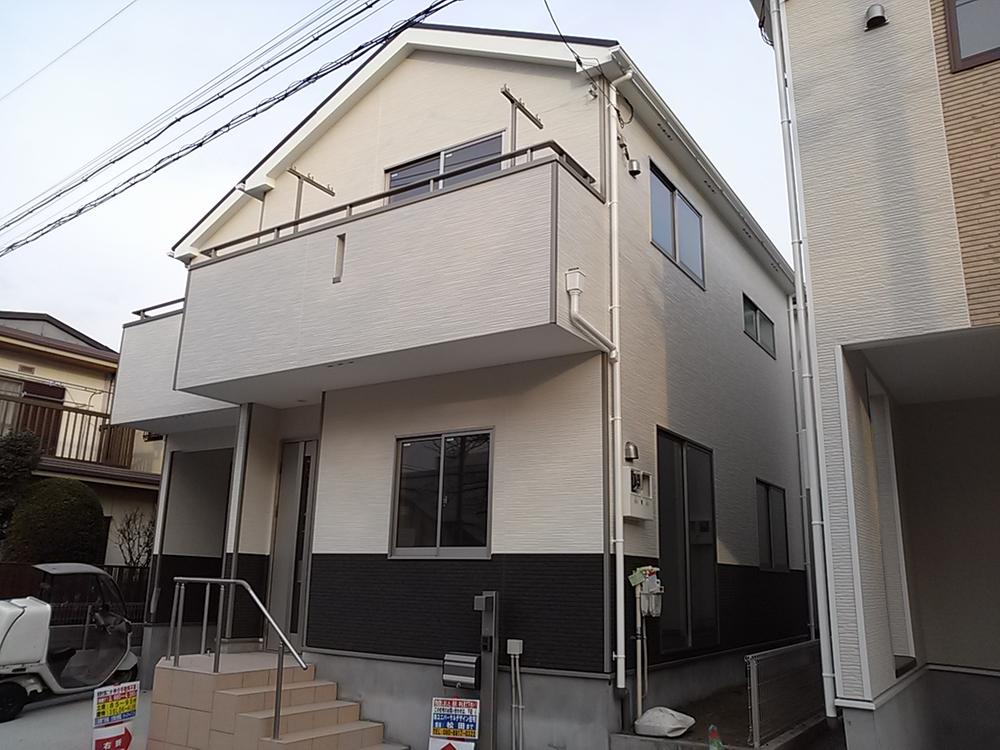 Local (12 May 2013) shooting 1 Building
現地(2013年12月)撮影1号棟
Otherその他 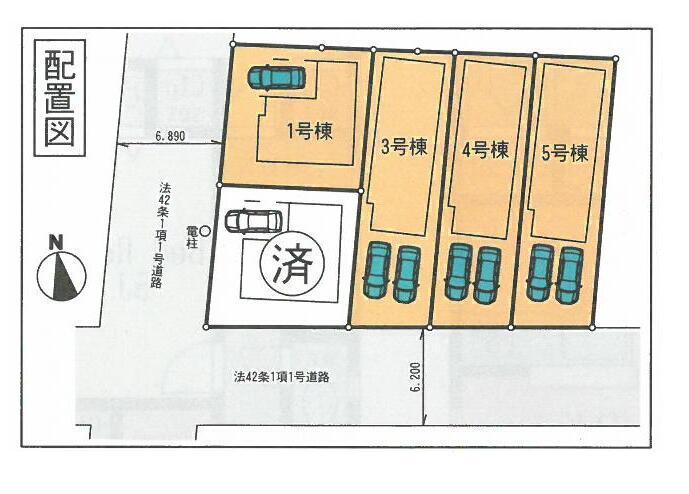 layout drawing
配置図
Local appearance photo現地外観写真 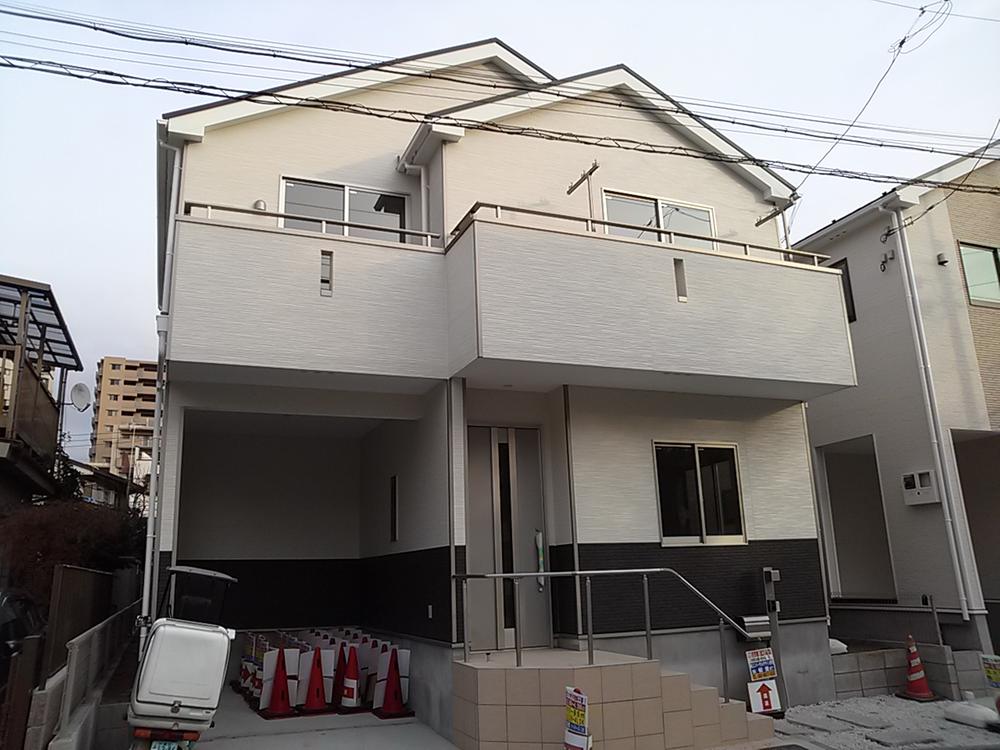 1 Building
1号棟
Floor plan間取り図 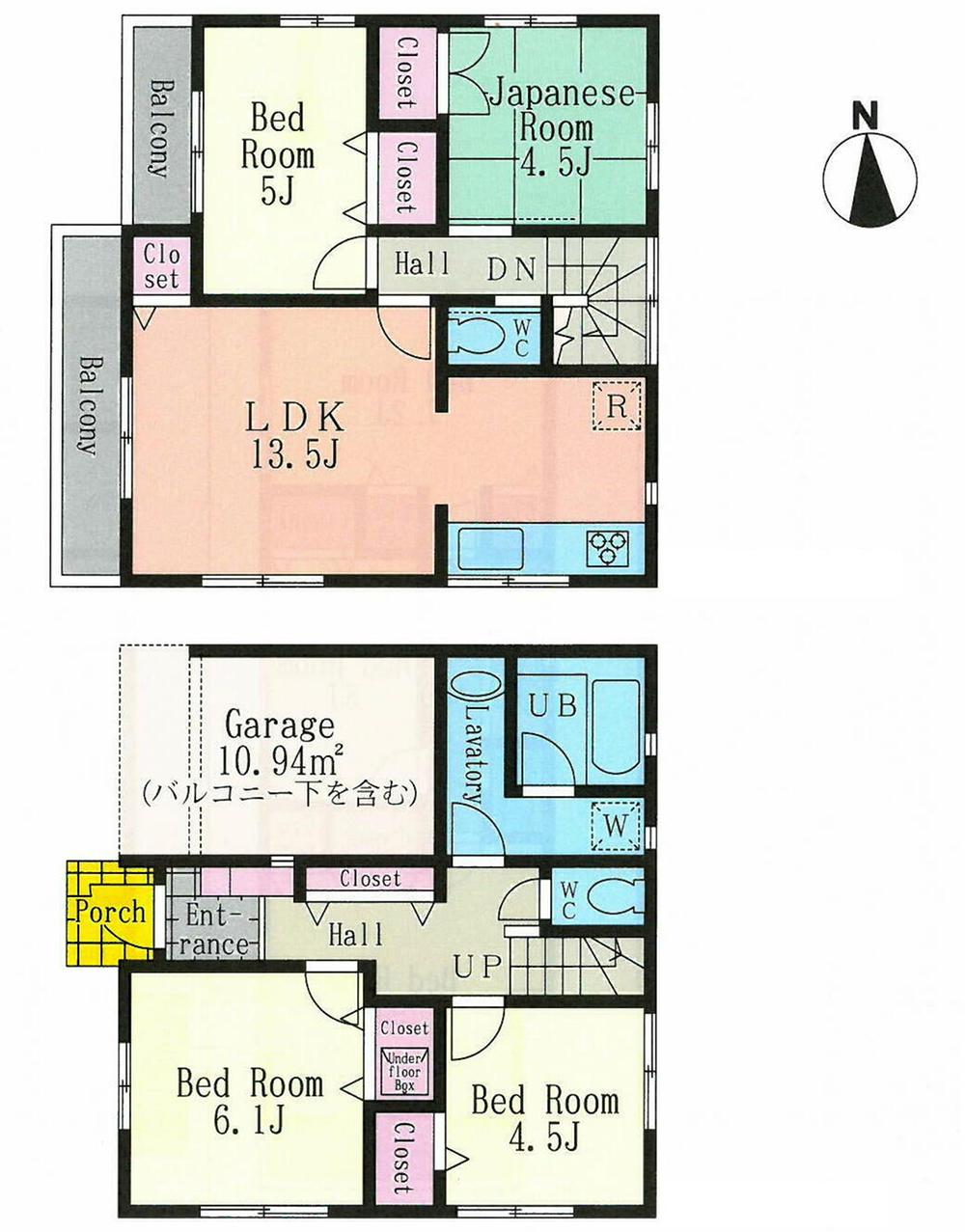 (1 Building), Price 39,800,000 yen, 4LDK, Land area 85.74 sq m , Building area 94.16 sq m
(1号棟)、価格3980万円、4LDK、土地面積85.74m2、建物面積94.16m2
Local appearance photo現地外観写真 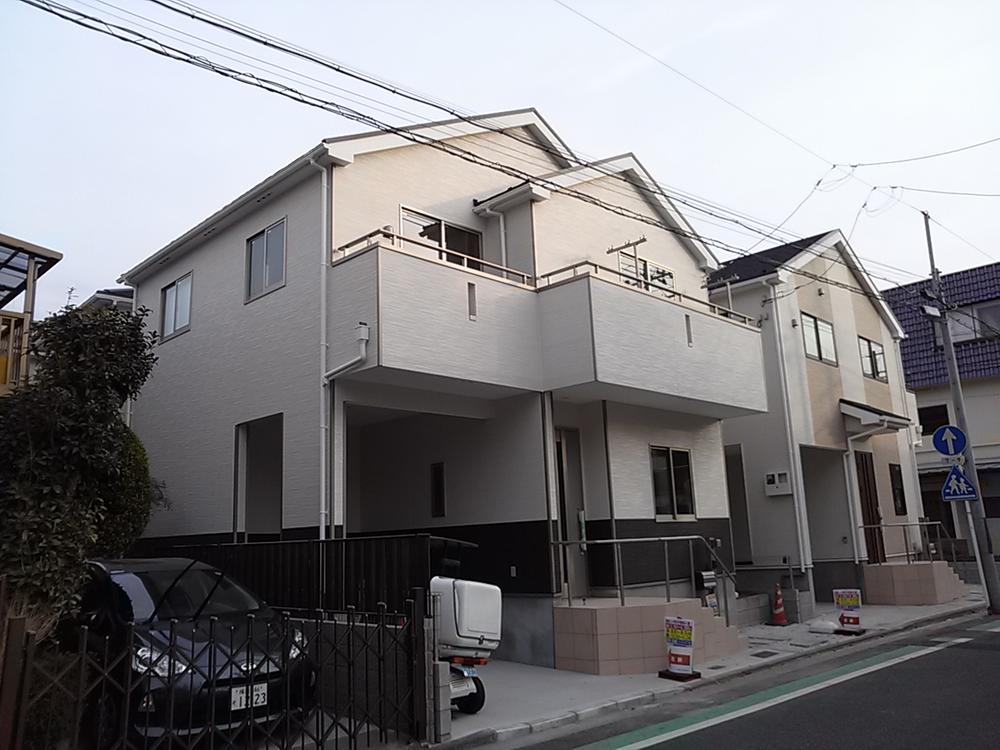 1 Building
1号棟
Local photos, including front road前面道路含む現地写真 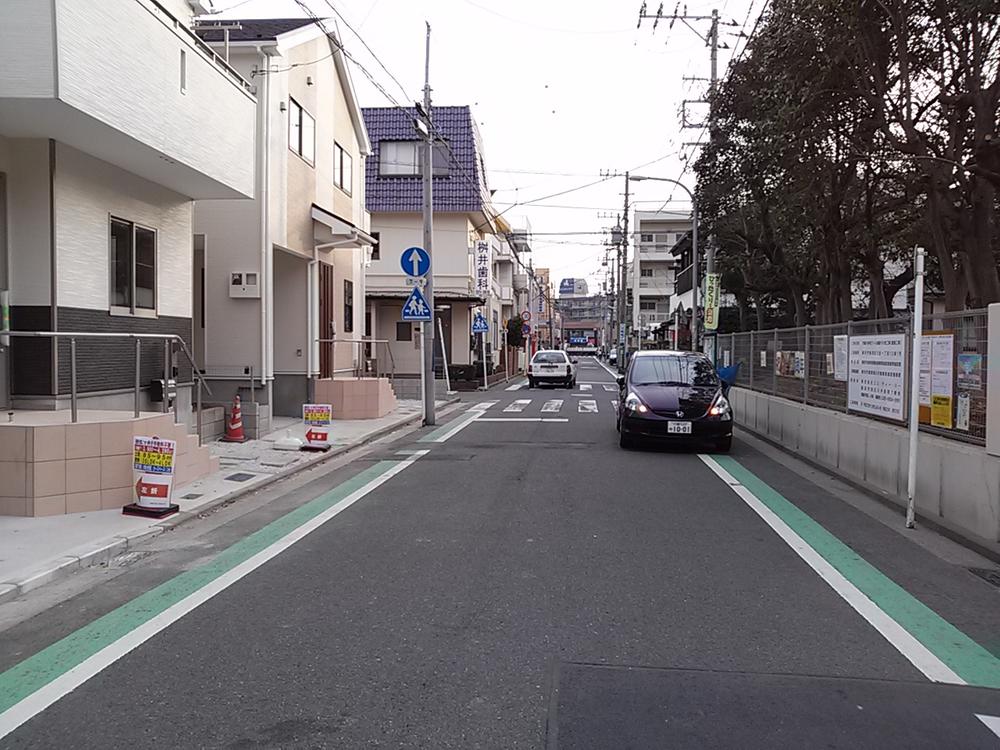 Local (12 May 2013) Shooting
現地(2013年12月)撮影
Primary school小学校 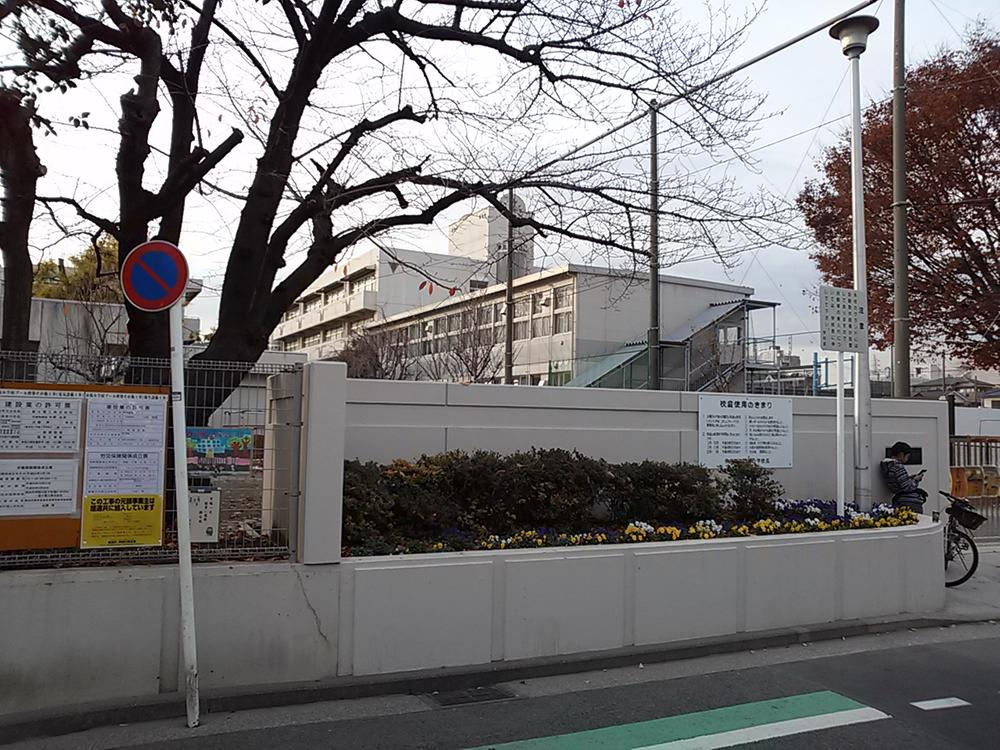 30m to Yokohama Municipal Market Elementary School
横浜市立市場小学校まで30m
Floor plan間取り図 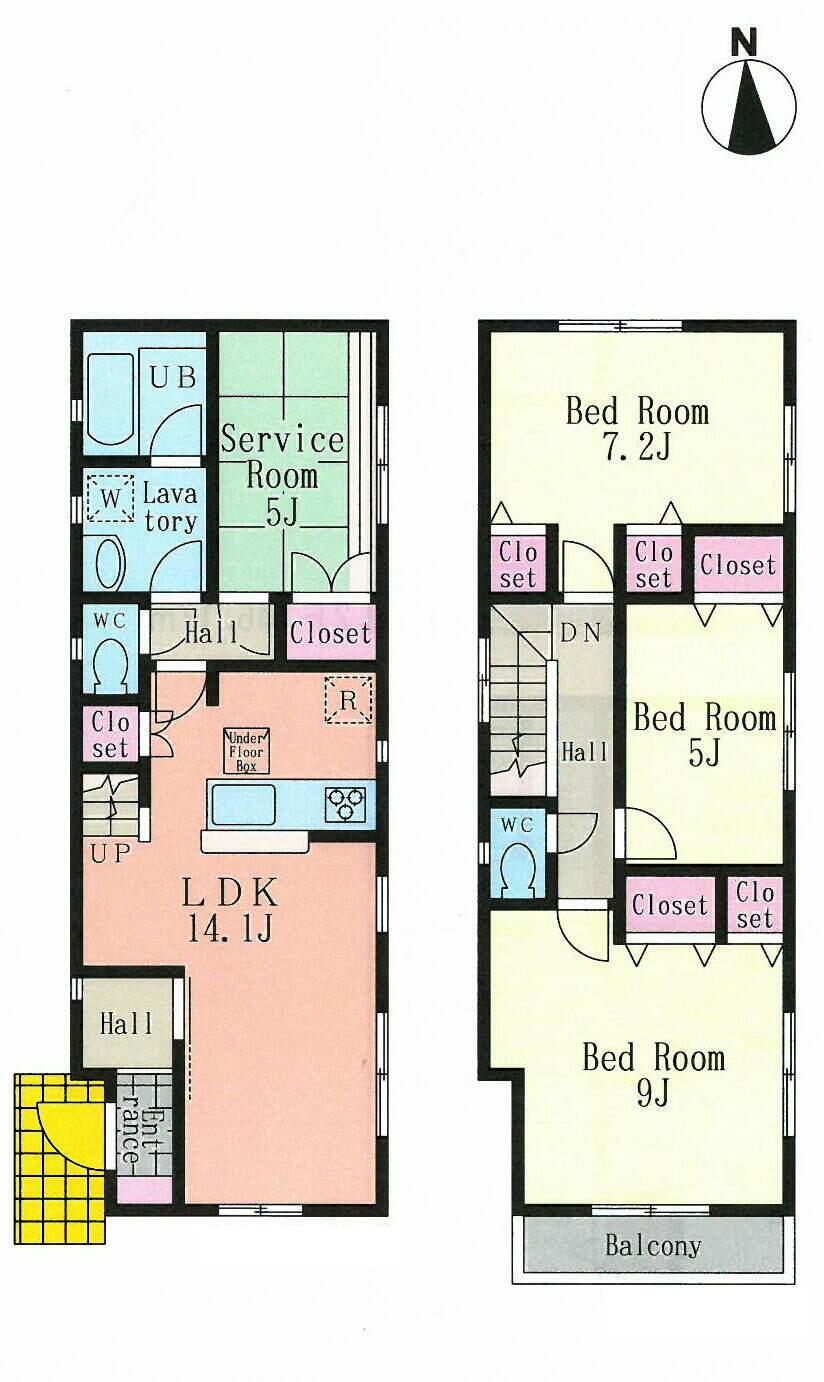 (3 Building), Price 42,800,000 yen, 3LDK+S, Land area 95.87 sq m , Building area 93.14 sq m
(3号棟)、価格4280万円、3LDK+S、土地面積95.87m2、建物面積93.14m2
Local appearance photo現地外観写真 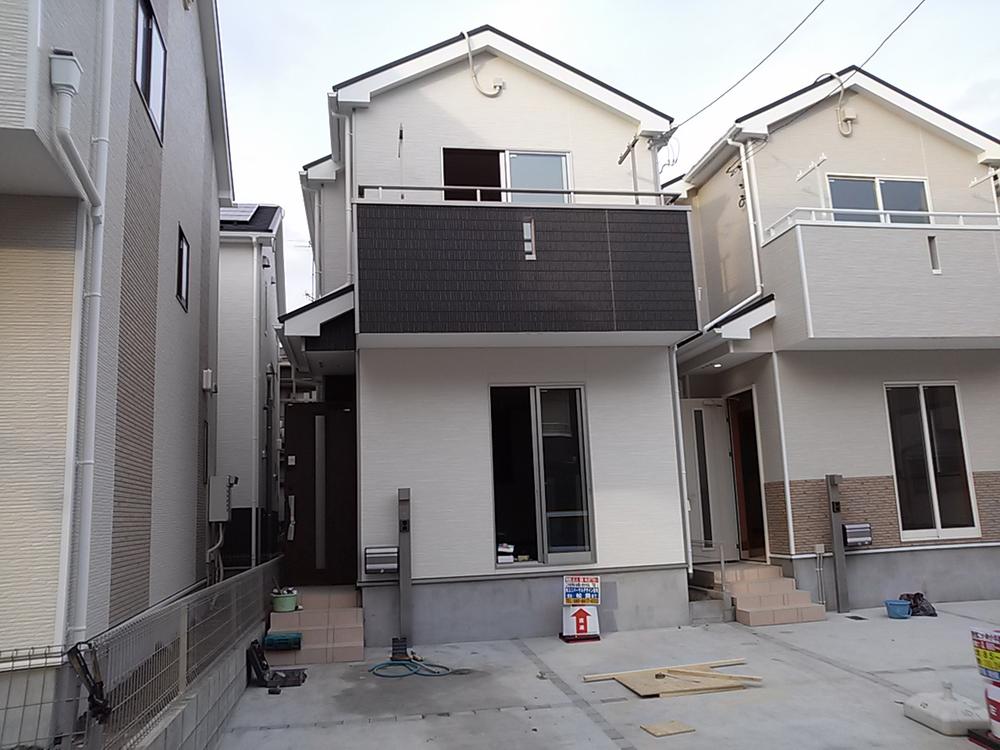 Building 3
3号棟
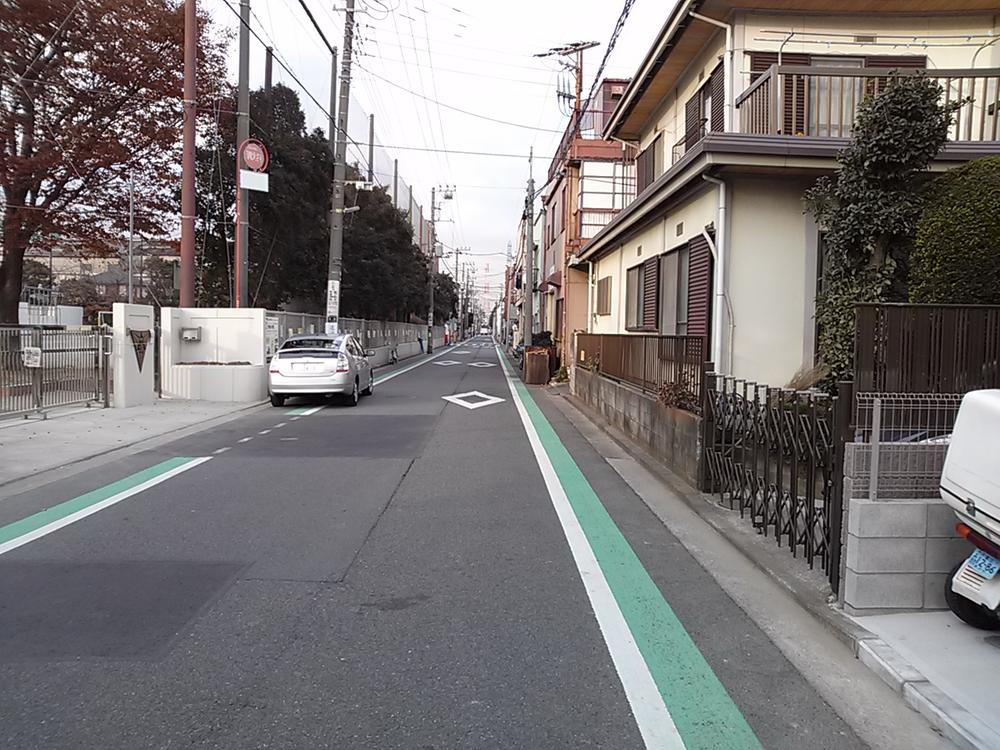 Local photos, including front road
前面道路含む現地写真
Floor plan間取り図 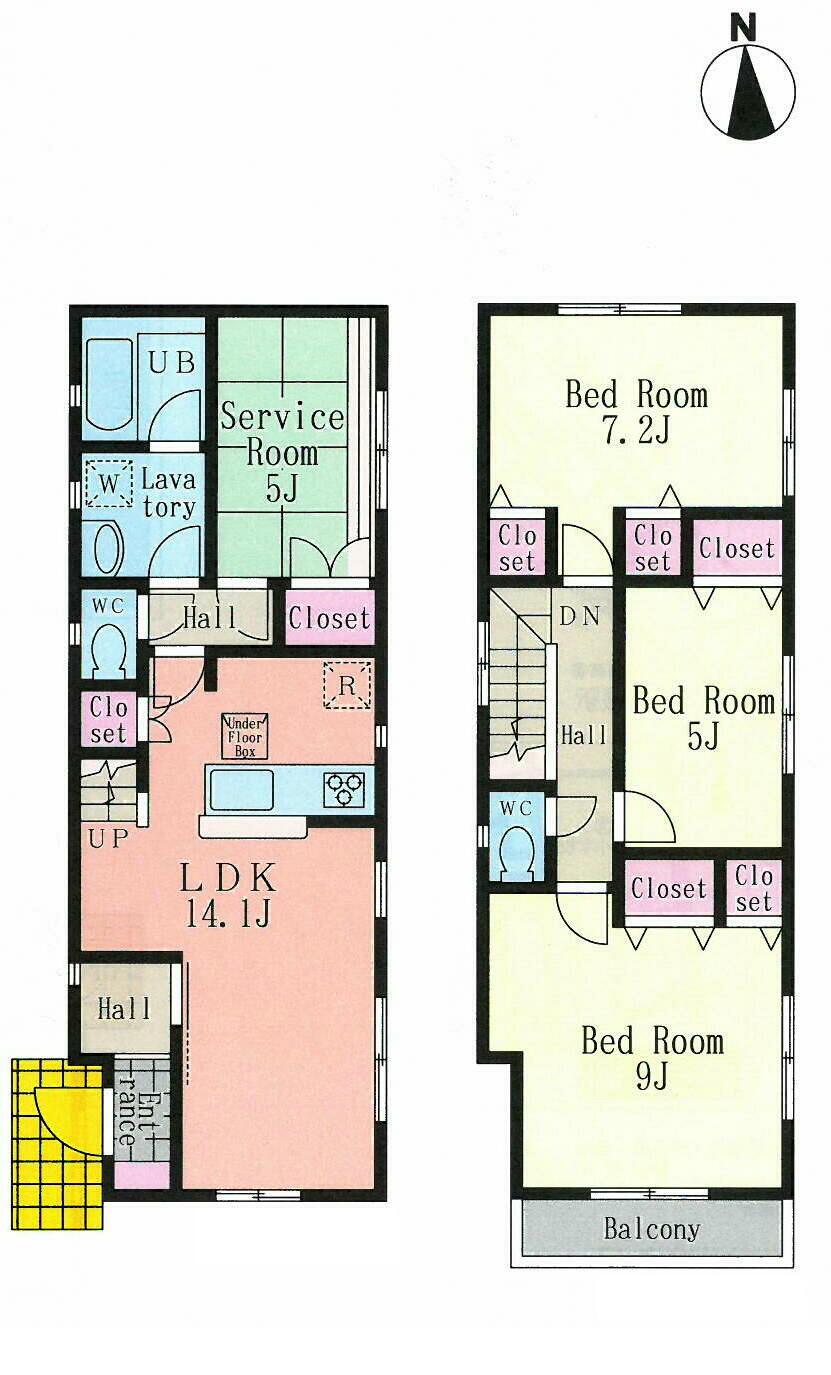 (4 Building), Price 42,800,000 yen, 3LDK+S, Land area 94.82 sq m , Building area 93.14 sq m
(4号棟)、価格4280万円、3LDK+S、土地面積94.82m2、建物面積93.14m2
Local appearance photo現地外観写真 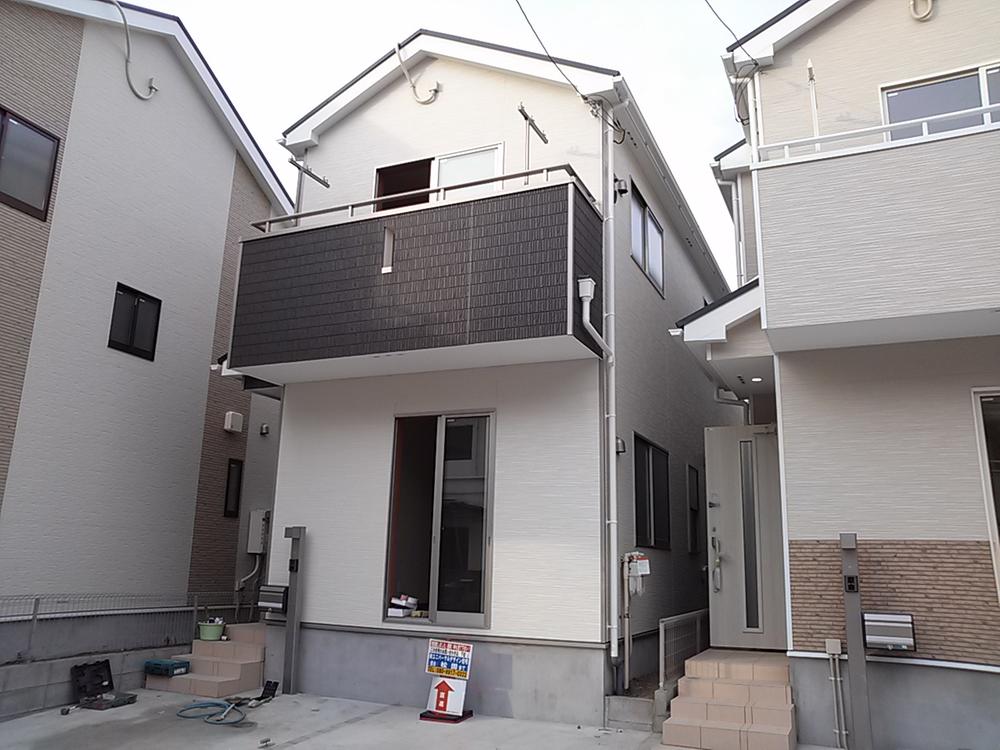 Building 3
3号棟
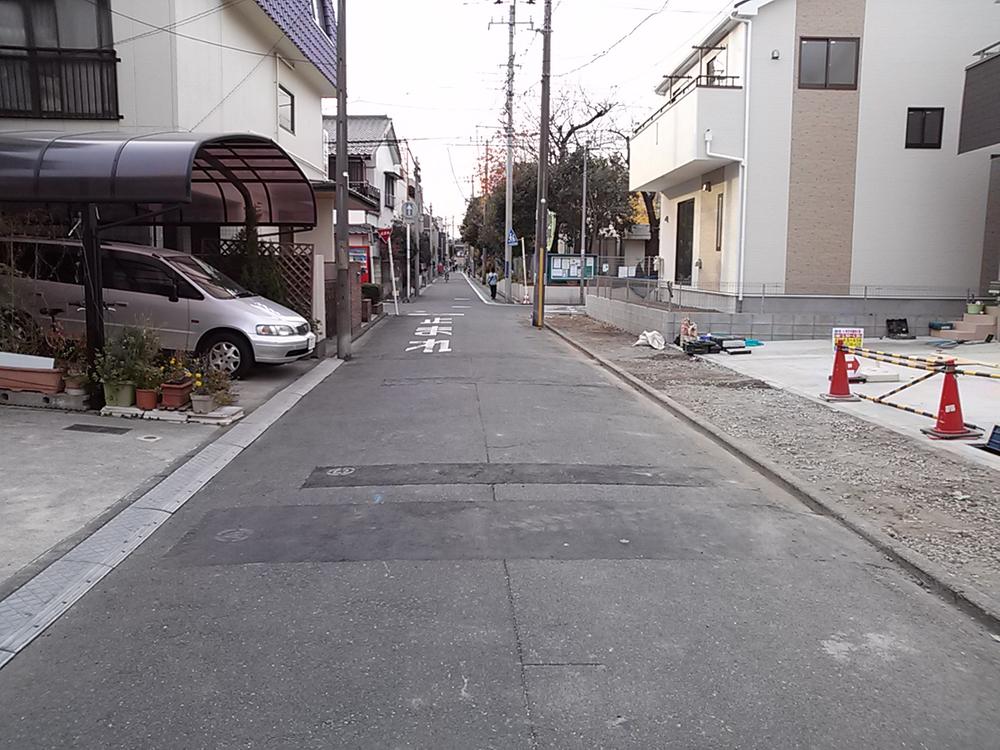 Local photos, including front road
前面道路含む現地写真
Floor plan間取り図 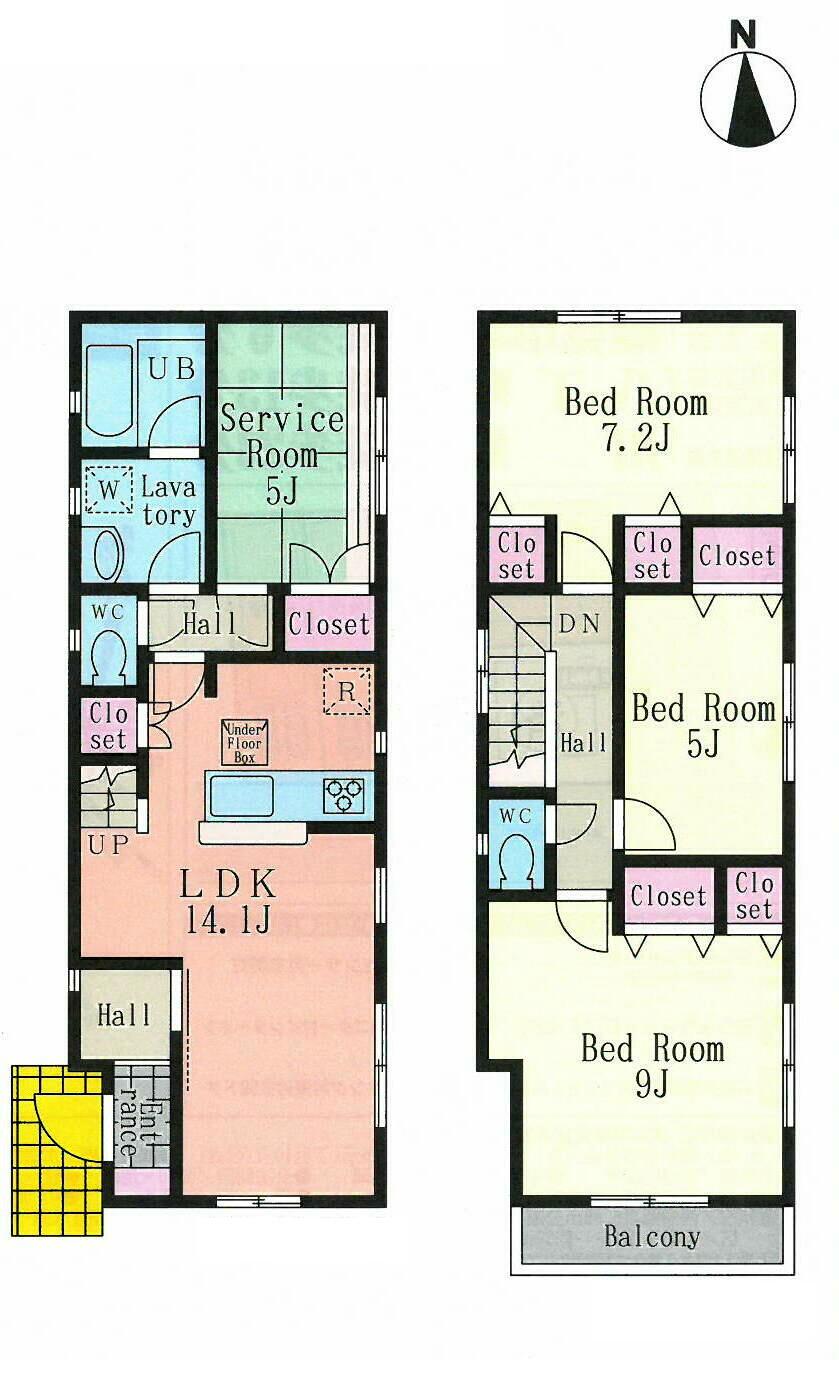 (5 Building), Price 42,800,000 yen, 3LDK+S, Land area 93.76 sq m , Building area 93.14 sq m
(5号棟)、価格4280万円、3LDK+S、土地面積93.76m2、建物面積93.14m2
Local appearance photo現地外観写真 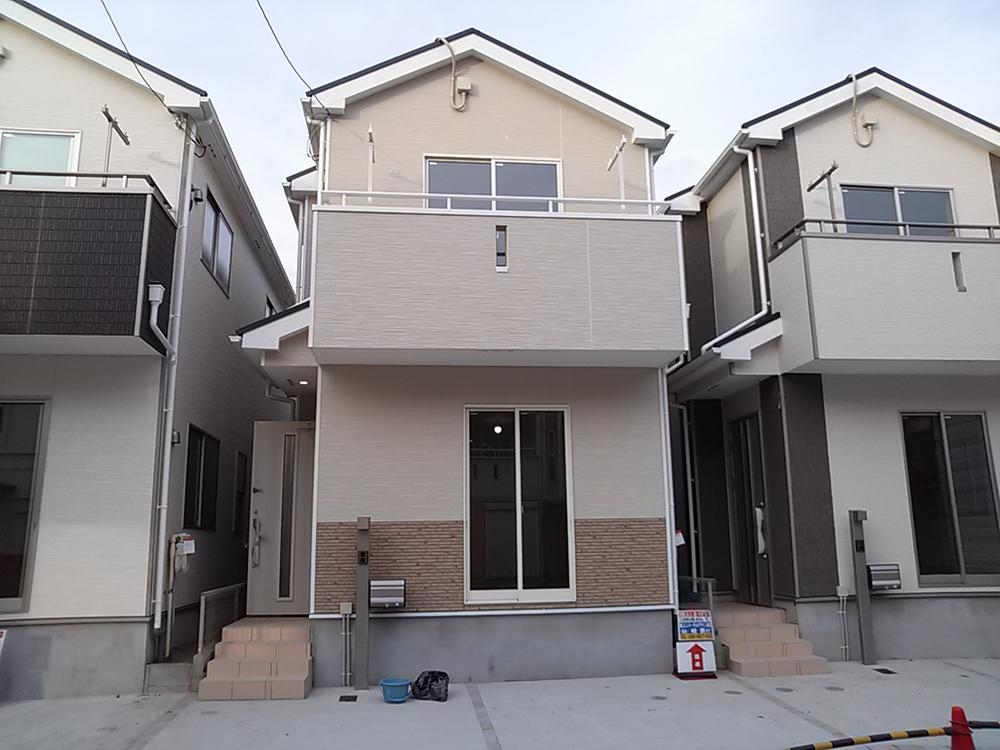 4 Building
4号棟
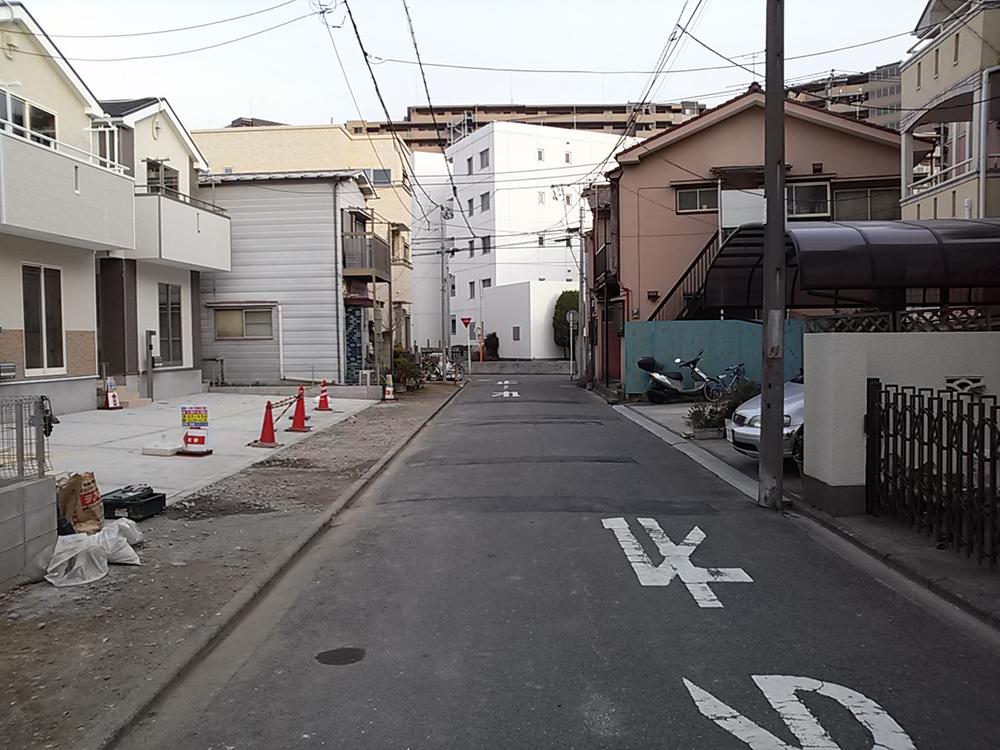 Local photos, including front road
前面道路含む現地写真
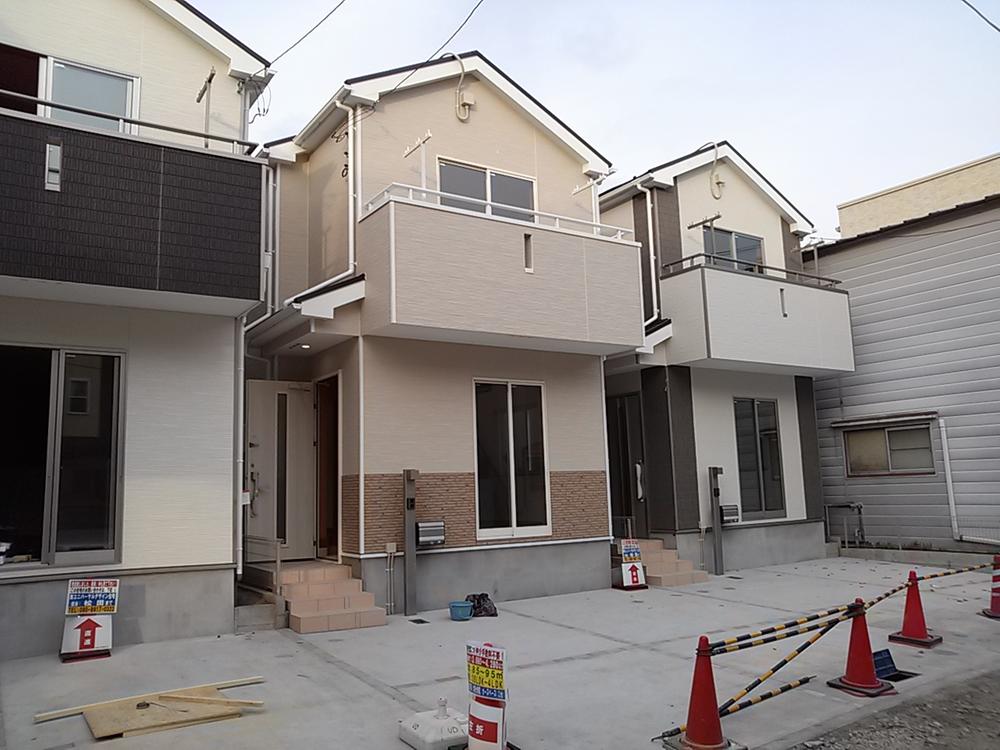 4 Building
4号棟
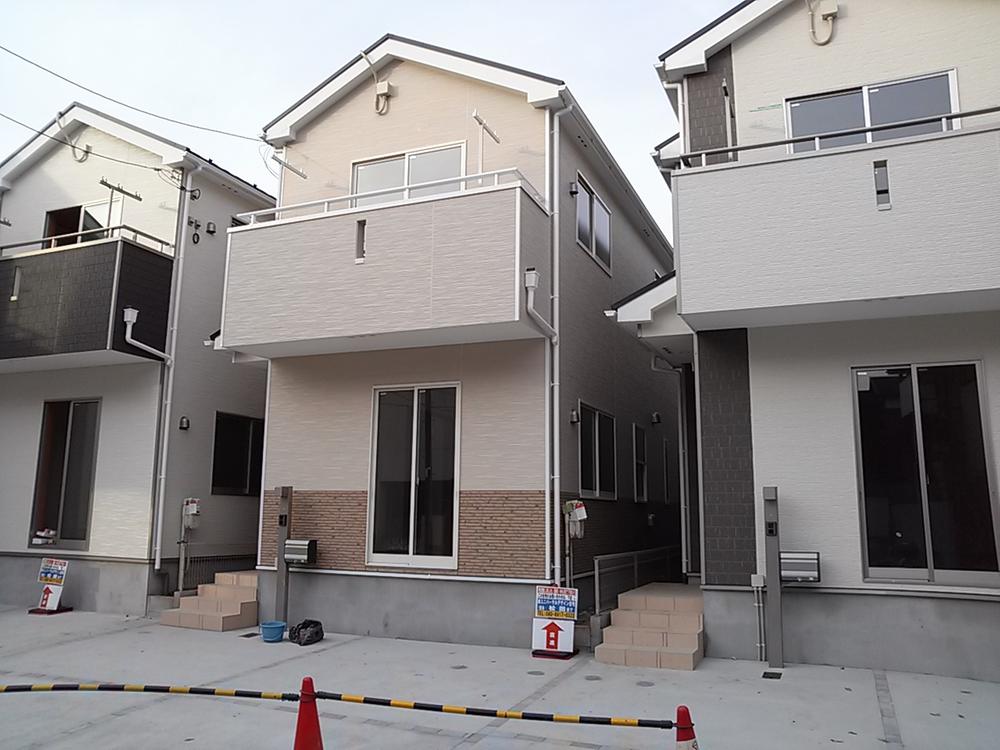 4 Building
4号棟
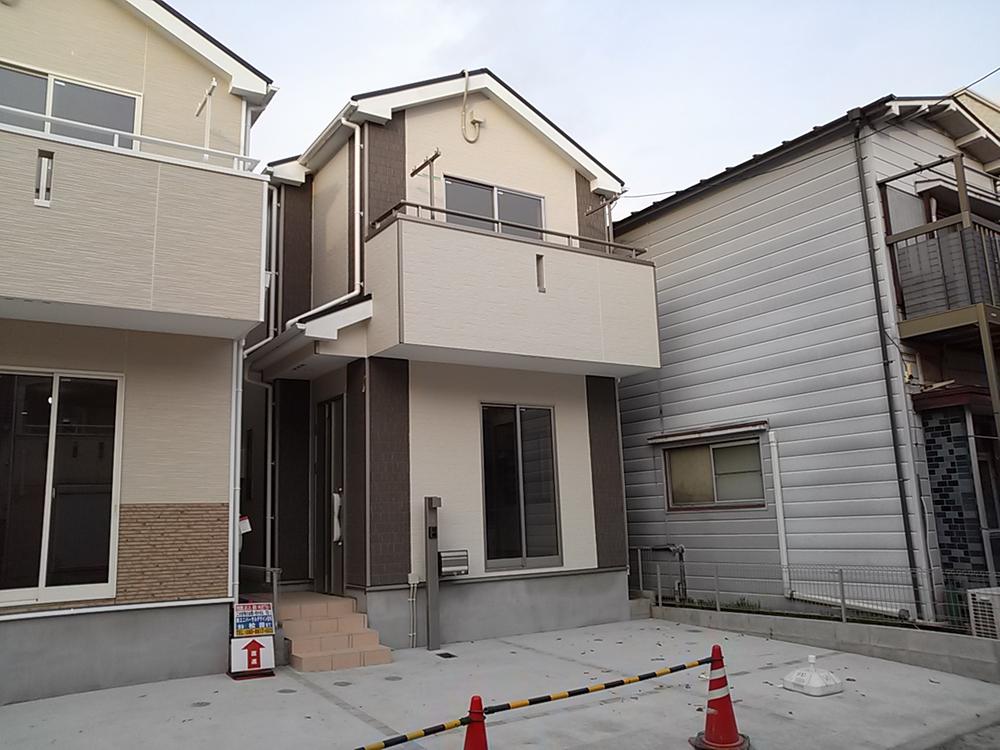 5 Building
5号棟
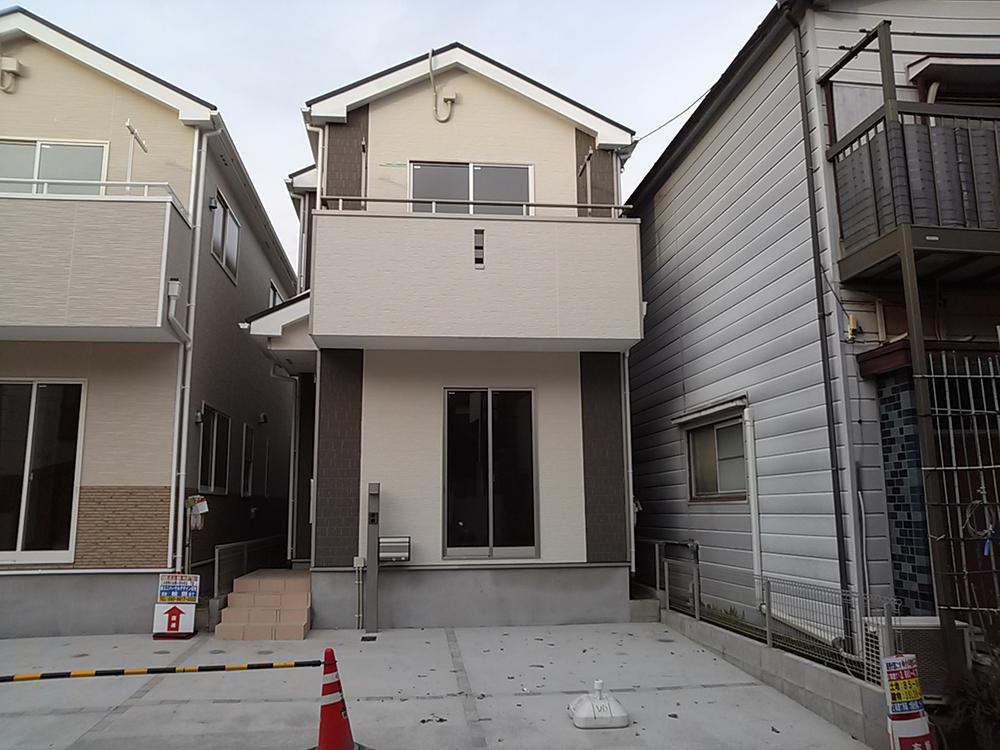 5 Building
5号棟
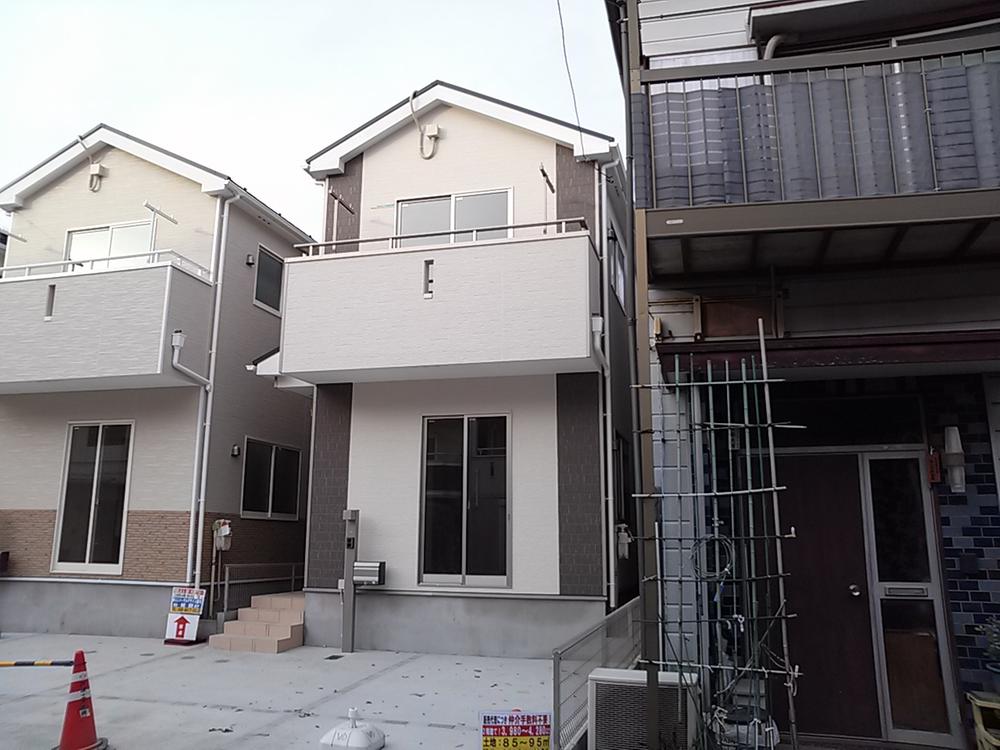 5 Building
5号棟
Location
|






















