New Homes » Kanto » Kanagawa Prefecture » Tsurumi-ku, Yokohama City
 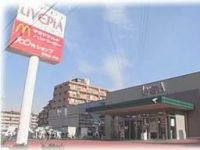
| | Kanagawa Prefecture Tsurumi-ku, Yokohama City 神奈川県横浜市鶴見区 |
| Keikyu main line "Tsurumiichiba" walk 7 minutes 京急本線「鶴見市場」歩7分 |
| Keihin Electric Express Railway "Tsurumiichiba" flat 7 minute walk to the station! A quiet residential area of the front road about 6m! Good per sun for the south-facing! There is also Building with a roof balcony! 京浜急行「鶴見市場」駅まで平坦徒歩7分!前面道路約6mの閑静な住宅地!南向きのため陽当たり良好です!ルーフバルコニー付きの号棟もございます! |
| ◆ Flat to the station, 2 line 3 stops available ◇ all 9 buildings of large subdivision ◆ Wooden three-story ◇ roof balcony ◆ Floor plan [3LDK + S] ◇ popular face-to-face kitchen (water purifier built-in system kitchen) ◆ With bathroom ventilation drying heater ◇ 1F, 2F to the toilet (tank-less type) ◆ LDK15 ~ 18.25 Pledge ◇ main bedroom 6.75 ~ 8.0 Pledge ◆駅まで平坦、2路線3駅利用可能◇全9棟の大型分譲地◆木造3階建て◇ルーフバルコニー◆間取り【3LDK+S】◇人気の対面式キッチン(浄水器内蔵システムキッチン)◆浴室換気乾燥暖房機付き◇1F、2Fにトイレ(タンクレスタイプ)◆LDK15 ~ 18.25帖◇主寝室6.75 ~ 8.0帖 |
Features pickup 特徴ピックアップ | | Measures to conserve energy / Airtight high insulated houses / Pre-ground survey / 2 along the line more accessible / Super close / Facing south / System kitchen / Bathroom Dryer / Yang per good / All room storage / Flat to the station / Siemens south road / A quiet residential area / LDK15 tatami mats or more / Around traffic fewer / Or more before road 6m / Shaping land / Washbasin with shower / Face-to-face kitchen / Toilet 2 places / Bathroom 1 tsubo or more / South balcony / Double-glazing / Warm water washing toilet seat / The window in the bathroom / TV monitor interphone / High-function toilet / Mu front building / Ventilation good / All living room flooring / Built garage / Water filter / Three-story or more / Living stairs / City gas / Storeroom / All rooms are two-sided lighting / roof balcony / Flat terrain / Readjustment land within 省エネルギー対策 /高気密高断熱住宅 /地盤調査済 /2沿線以上利用可 /スーパーが近い /南向き /システムキッチン /浴室乾燥機 /陽当り良好 /全居室収納 /駅まで平坦 /南側道路面す /閑静な住宅地 /LDK15畳以上 /周辺交通量少なめ /前道6m以上 /整形地 /シャワー付洗面台 /対面式キッチン /トイレ2ヶ所 /浴室1坪以上 /南面バルコニー /複層ガラス /温水洗浄便座 /浴室に窓 /TVモニタ付インターホン /高機能トイレ /前面棟無 /通風良好 /全居室フローリング /ビルトガレージ /浄水器 /3階建以上 /リビング階段 /都市ガス /納戸 /全室2面採光 /ルーフバルコニー /平坦地 /区画整理地内 | Price 価格 | | 33,900,000 yen ~ 40,900,000 yen 3390万円 ~ 4090万円 | Floor plan 間取り | | 3LDK + S (storeroom) 3LDK+S(納戸) | Units sold 販売戸数 | | 6 units 6戸 | Total units 総戸数 | | 9 units 9戸 | Land area 土地面積 | | 57.1 sq m ~ 78.18 sq m (17.27 tsubo ~ 23.64 tsubo) (Registration) 57.1m2 ~ 78.18m2(17.27坪 ~ 23.64坪)(登記) | Building area 建物面積 | | 97.67 sq m ~ 115.83 sq m (29.54 tsubo ~ 35.03 tsubo) (Registration) 97.67m2 ~ 115.83m2(29.54坪 ~ 35.03坪)(登記) | Driveway burden-road 私道負担・道路 | | South about 6.1m on public roads, North about 5.9m on public roads 南側約6.1m公道、北側約5.9m公道 | Completion date 完成時期(築年月) | | November 2013 2013年11月 | Address 住所 | | Kanagawa Prefecture Tsurumi-ku, Yokohama City Sugasawa cho 神奈川県横浜市鶴見区菅沢町 | Traffic 交通 | | Keikyu main line "Tsurumiichiba" walk 7 minutes
Keikyū Main Line "Keikyu Tsurumi" walk 17 minutes
JR Keihin Tohoku Line "Tsurumi" walk 19 minutes 京急本線「鶴見市場」歩7分
京急本線「京急鶴見」歩17分
JR京浜東北線「鶴見」歩19分
| Related links 関連リンク | | [Related Sites of this company] 【この会社の関連サイト】 | Person in charge 担当者より | | [Regarding this property.] House nestled in a quiet residential area of the flat to the station. All 9 buildings of large subdivision! Front road parking also comfortably because there about 6m traffic volume is small! Since the building is finished already we recommend that once to see if. 【この物件について】駅まで平坦の閑静な住宅地に佇むすまい。全9棟の大型分譲地!前面道路は交通量がすくなく約6mございますので駐車もらくらく!建物完成済ですので一度ご覧になられることをおすすめ致します。 | Contact お問い合せ先 | | TEL: 0800-602-5414 [Toll free] mobile phone ・ Also available from PHS
Caller ID is not notified
Please contact the "saw SUUMO (Sumo)"
If it does not lead, If the real estate company TEL:0800-602-5414【通話料無料】携帯電話・PHSからもご利用いただけます
発信者番号は通知されません
「SUUMO(スーモ)を見た」と問い合わせください
つながらない方、不動産会社の方は
| Most price range 最多価格帯 | | 39 million yen (2 units) 3900万円台(2戸) | Building coverage, floor area ratio 建ぺい率・容積率 | | Kenpei rate: 60%, Volume ratio: 200% 建ペい率:60%、容積率:200% | Time residents 入居時期 | | Consultation 相談 | Land of the right form 土地の権利形態 | | Ownership 所有権 | Structure and method of construction 構造・工法 | | Wooden three-story 木造3階建て | Use district 用途地域 | | One dwelling, Residential 1種住居、近隣商業 | Overview and notices その他概要・特記事項 | | Building confirmation number: No. 13KAK Ken確 01742, other 建築確認番号:第13KAK建確01742号、他 | Company profile 会社概要 | | <Mediation> Governor of Kanagawa Prefecture (1) No. 027655 (Ltd.) Republic of home sales Yubinbango221-0014 Kanagawa Prefecture, Kanagawa-ku, Yokohama-shi Irie 1-33-28 <仲介>神奈川県知事(1)第027655号(株)共和住宅販売〒221-0014 神奈川県横浜市神奈川区入江1-33-28 |
Floor plan間取り図 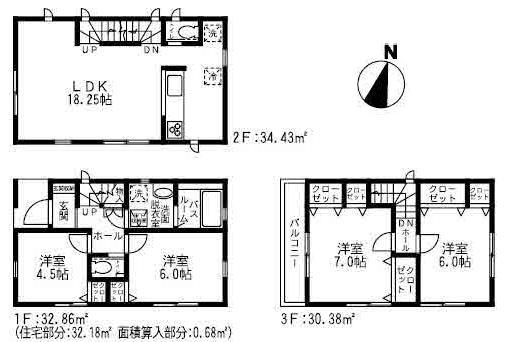 (A Building), Price 33,900,000 yen, 3LDK+S, Land area 78.18 sq m , Building area 97.67 sq m
(A号棟)、価格3390万円、3LDK+S、土地面積78.18m2、建物面積97.67m2
Home centerホームセンター 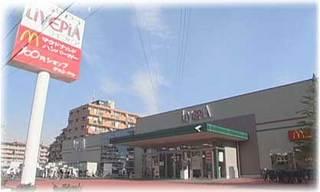 Raibupia to Tsurumi shop 726m
ライブピア鶴見店まで726m
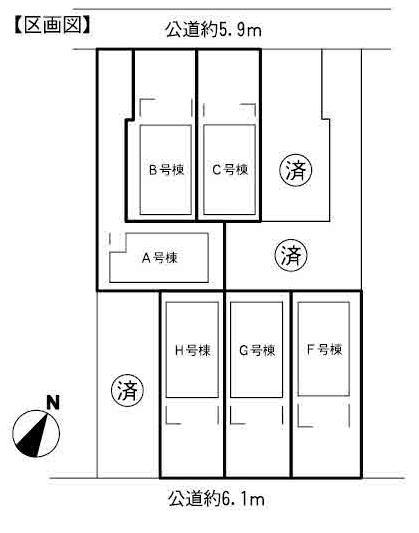 The entire compartment Figure
全体区画図
Floor plan間取り図 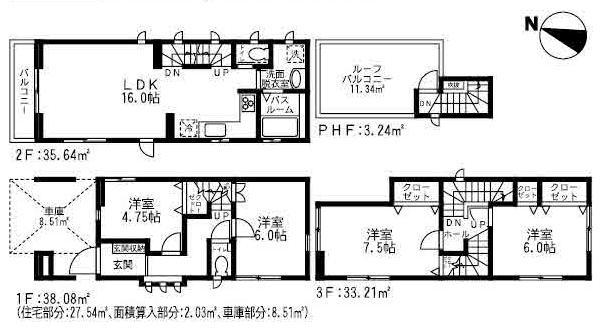 (B Building), Price 36,900,000 yen, 3LDK+S, Land area 60.28 sq m , Building area 110.17 sq m
(B号棟)、価格3690万円、3LDK+S、土地面積60.28m2、建物面積110.17m2
Junior high school中学校 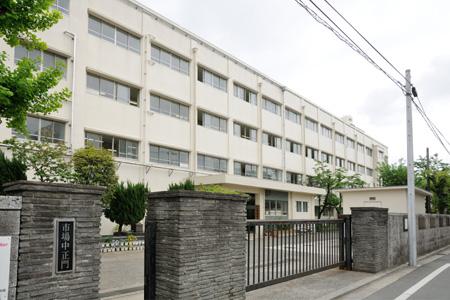 751m to Yokohama Municipal market Junior High School
横浜市立市場中学校まで751m
Floor plan間取り図 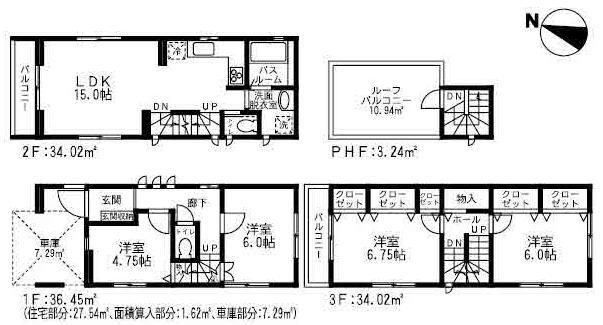 (C Building), Price 35,900,000 yen, 3LDK+S, Land area 57.1 sq m , Building area 107.73 sq m
(C号棟)、価格3590万円、3LDK+S、土地面積57.1m2、建物面積107.73m2
Primary school小学校 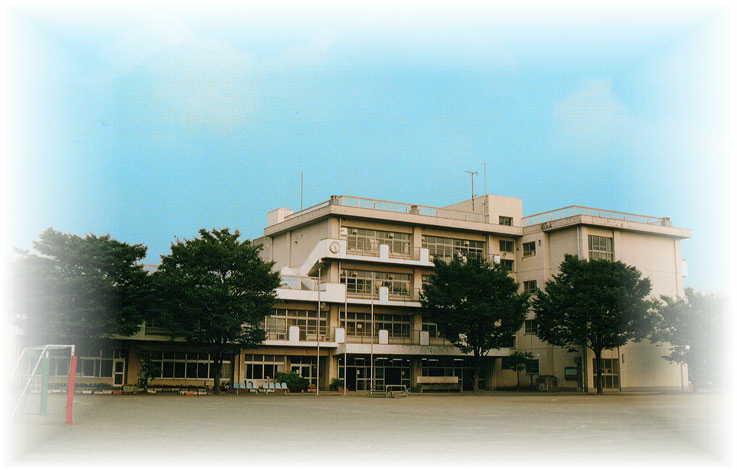 576m to Yokohama Municipal peace elementary school
横浜市立平安小学校まで576m
Floor plan間取り図 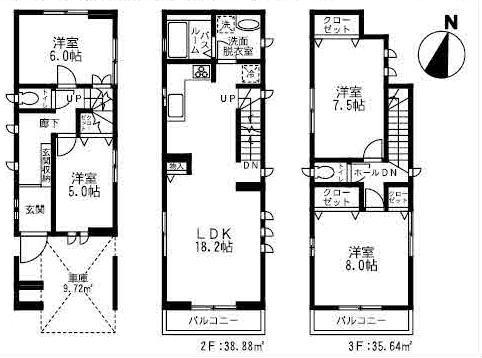 (F Building), Price 40,900,000 yen, 3LDK+S, Land area 65.03 sq m , Building area 115.83 sq m
(F号棟)、価格4090万円、3LDK+S、土地面積65.03m2、建物面積115.83m2
Park公園 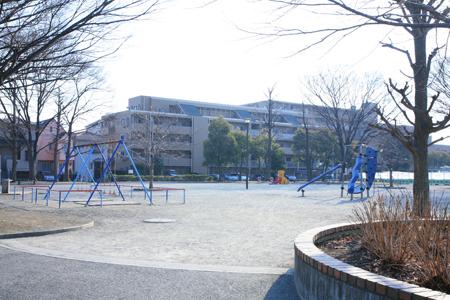 782m to the peace park
平安公園まで782m
Floor plan間取り図 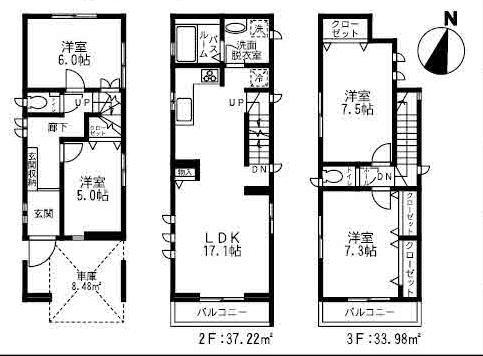 (H Building), Price 39,900,000 yen, 3LDK+S, Land area 62.1 sq m , Building area 110.86 sq m
(H号棟)、価格3990万円、3LDK+S、土地面積62.1m2、建物面積110.86m2
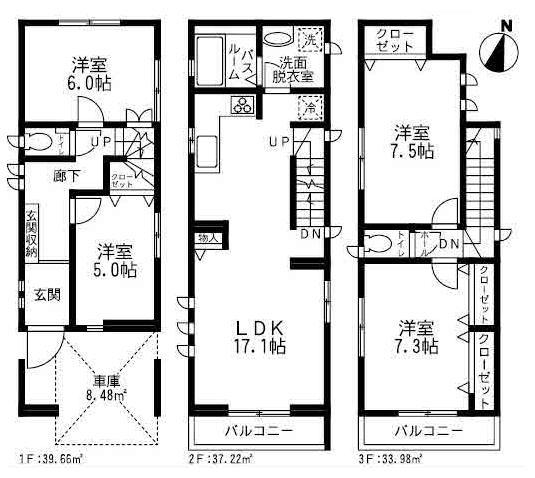 (G Building), Price 39,900,000 yen, 3LDK+S, Land area 62.06 sq m , Building area 110.86 sq m
(G号棟)、価格3990万円、3LDK+S、土地面積62.06m2、建物面積110.86m2
Location
|












