New Homes » Kanto » Kanagawa Prefecture » Tsurumi-ku, Yokohama City
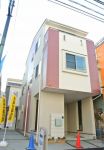 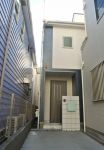
| | Kanagawa Prefecture Tsurumi-ku, Yokohama City 神奈川県横浜市鶴見区 |
| JR Tsurumi line "Bentenbashi" walk 10 minutes JR鶴見線「弁天橋」歩10分 |
| ■ Corner lot station walk 19 minutes in the flat ground ■ LDK20 tatami more building, Car space two Friendly building Yes ■ Please try to compare with the other houses of Tsurumi-ku, ■平坦地で角地の駅徒歩19分■LDK20畳以上の棟、カースペース2台可の棟有■鶴見区のその他の住宅と見比べてみてください |
Features pickup 特徴ピックアップ | | Washbasin with shower / Face-to-face kitchen / The window in the bathroom シャワー付洗面台 /対面式キッチン /浴室に窓 | Price 価格 | | 34,800,000 yen ~ 37,800,000 yen 3480万円 ~ 3780万円 | Floor plan 間取り | | 4LDK 4LDK | Units sold 販売戸数 | | 2 units 2戸 | Total units 総戸数 | | 2 units 2戸 | Land area 土地面積 | | 50.17 sq m ~ 99.43 sq m 50.17m2 ~ 99.43m2 | Building area 建物面積 | | 101.05 sq m ~ 102.42 sq m 101.05m2 ~ 102.42m2 | Driveway burden-road 私道負担・道路 | | Road width: 15m 道路幅:15m | Completion date 完成時期(築年月) | | November 2013 2013年11月 | Address 住所 | | Kanagawa Prefecture Tsurumi-ku, Yokohama City Shiota-cho 3 神奈川県横浜市鶴見区潮田町3 | Traffic 交通 | | JR Tsurumi line "Bentenbashi" walk 10 minutes
JR Keihin Tohoku Line "Tsurumi" walk 17 minutes JR鶴見線「弁天橋」歩10分
JR京浜東北線「鶴見」歩17分
| Related links 関連リンク | | [Related Sites of this company] 【この会社の関連サイト】 | Person in charge 担当者より | | Rep Asano Naoyuki Age: My name is 30s Naoyuki Asano. Do not forget the energy and smile, The most important the relationship with our customers, While building a relationship of trust, Please let me maximum support the cordial customer. Come in fine trouble, Please consult. Thank you. 担当者浅野 尚之年齢:30代浅野尚之と申します。元気と笑顔を忘れず、お客様との関係を一番大切にし、信頼関係を構築しながら、誠心誠意お客様を最大限サポートさせて頂きます。細かい悩みでも是非、ご相談下さいませ。宜しくお願い致します。 | Contact お問い合せ先 | | TEL: 0800-600-2811 [Toll free] mobile phone ・ Also available from PHS
Caller ID is not notified
Please contact the "saw SUUMO (Sumo)"
If it does not lead, If the real estate company TEL:0800-600-2811【通話料無料】携帯電話・PHSからもご利用いただけます
発信者番号は通知されません
「SUUMO(スーモ)を見た」と問い合わせください
つながらない方、不動産会社の方は
| Building coverage, floor area ratio 建ぺい率・容積率 | | Kenpei rate: 80% ・ 300% 建ペい率:80%・300% | Land of the right form 土地の権利形態 | | Ownership 所有権 | Structure and method of construction 構造・工法 | | Wooden 2-story, Wooden three-story 木造2階建、木造3階建 | Use district 用途地域 | | Residential 近隣商業 | Overview and notices その他概要・特記事項 | | Contact: Asano Naoyuki 担当者:浅野 尚之 | Company profile 会社概要 | | <Mediation> Minister of Land, Infrastructure and Transport (1) No. 008466 (Ltd.) JYONAN Yokohama branch Yubinbango224-0032 Yokohama, Kanagawa Prefecture Tsuzuki-ku Chigasakichuo 45-14 <仲介>国土交通大臣(1)第008466号(株)JYONAN横浜支店〒224-0032 神奈川県横浜市都筑区茅ケ崎中央45-14 |
Local appearance photo現地外観写真 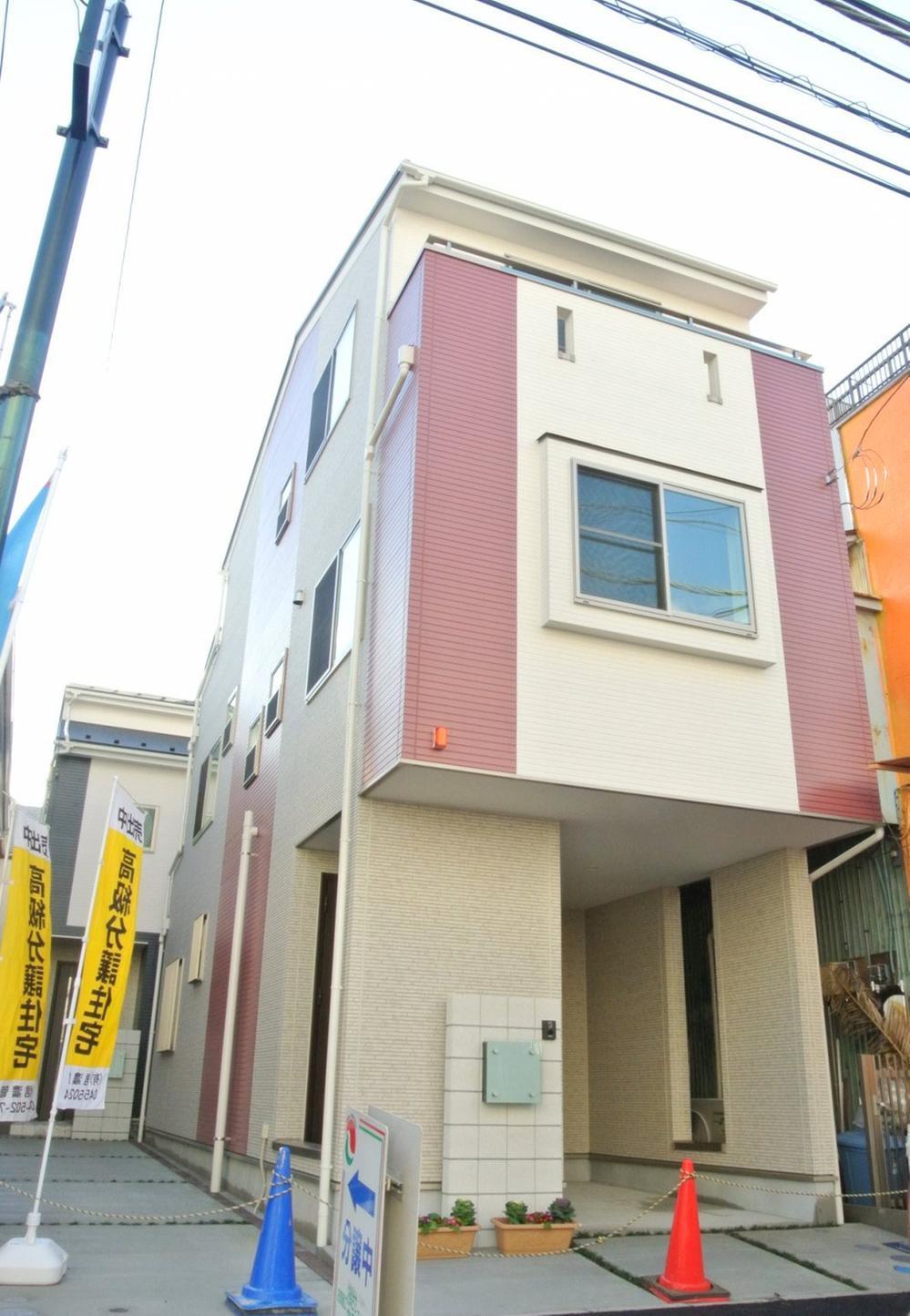 Convenient residential 2 station 2 line Available
2駅2路線利用可の便利な住宅
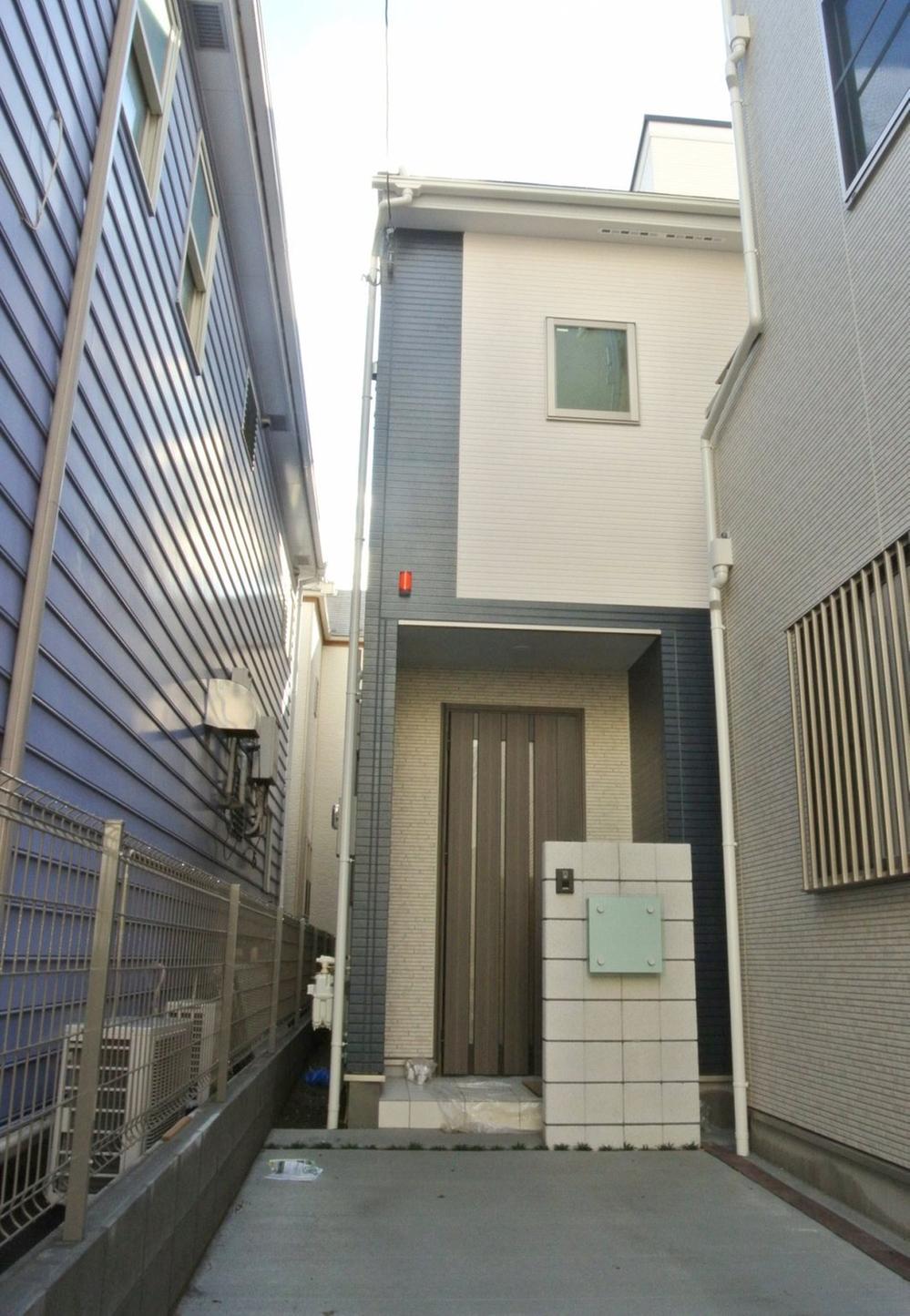 The appearance of the B Building
B号棟の外観
Kitchenキッチン 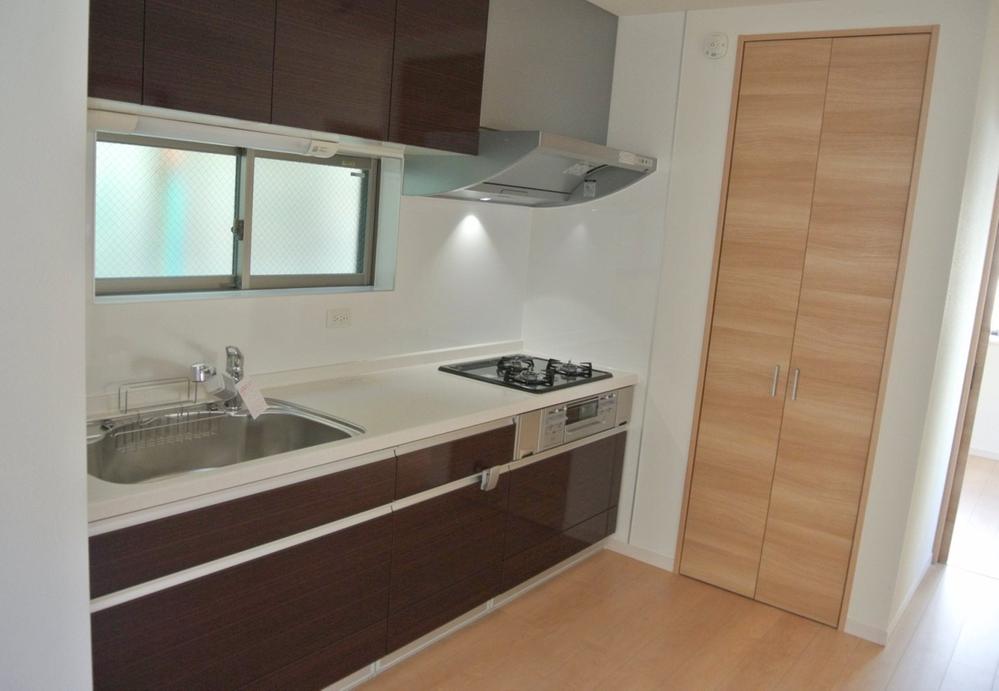 Kitchen of A Building
A号棟のキッチン
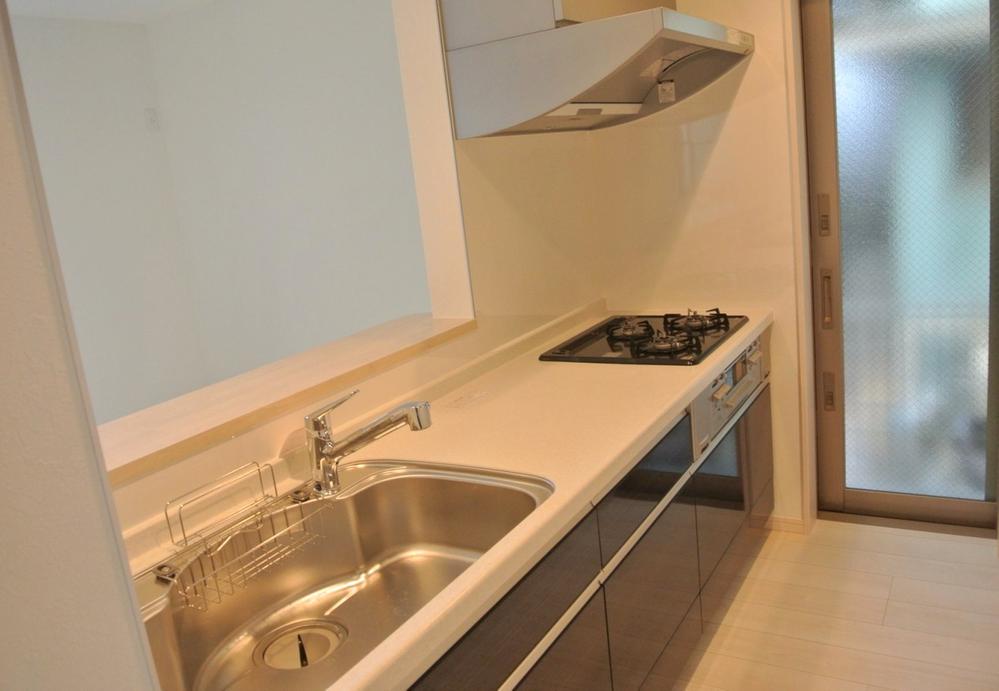 Counter kitchen of the B Building
B号棟のカウンターキッチン
Floor plan間取り図 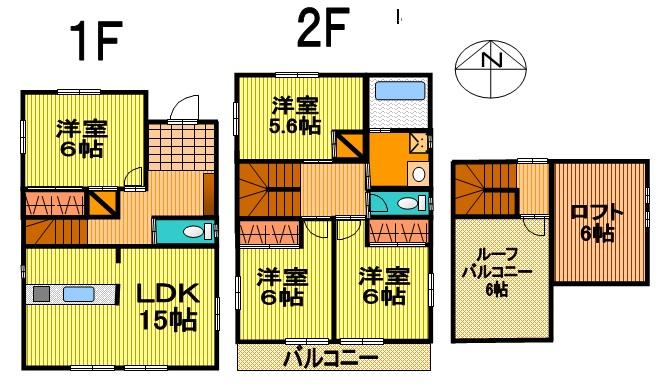 (B Building), Price 37,800,000 yen, 4LDK, Land area 99.43 sq m , Building area 101.05 sq m
(B号棟)、価格3780万円、4LDK、土地面積99.43m2、建物面積101.05m2
Livingリビング 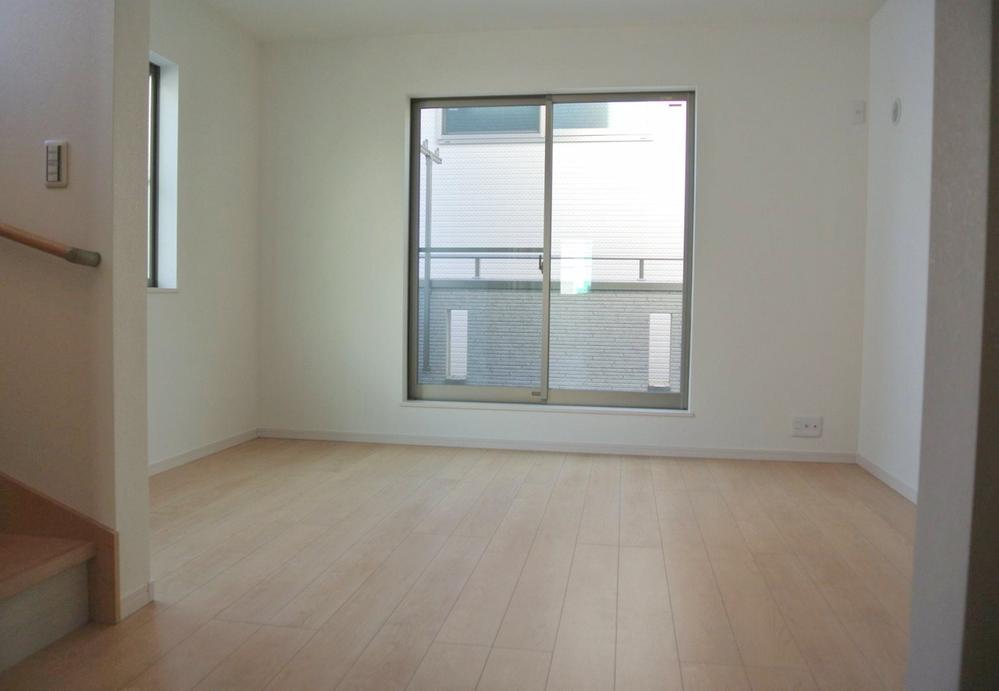 Living A Building
A号棟のリビング
Bathroom浴室 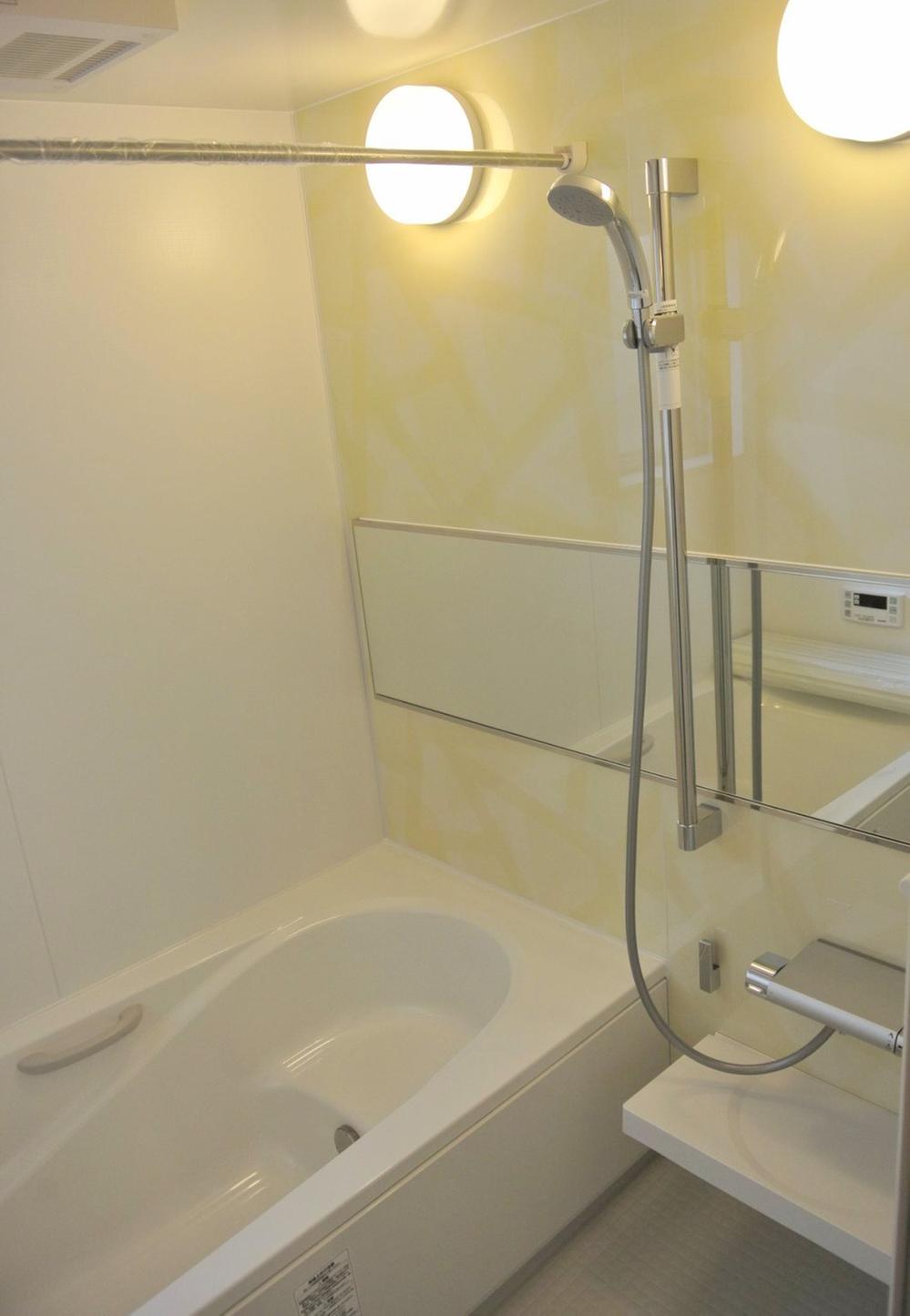 Bathroom B Building
B号棟の浴室
Kitchenキッチン 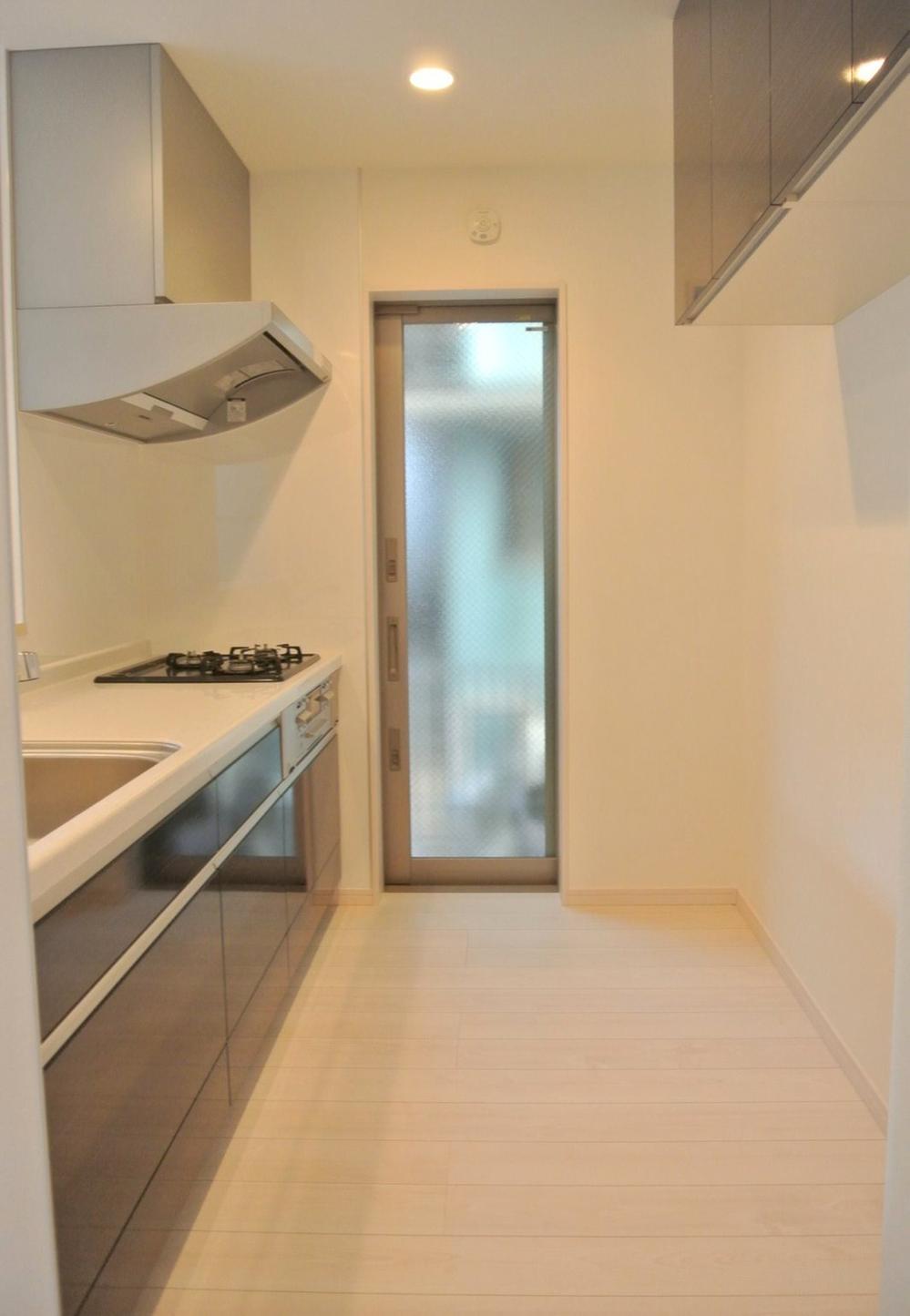 Counter kitchen of the B Building
B号棟のカウンターキッチン
Non-living roomリビング以外の居室 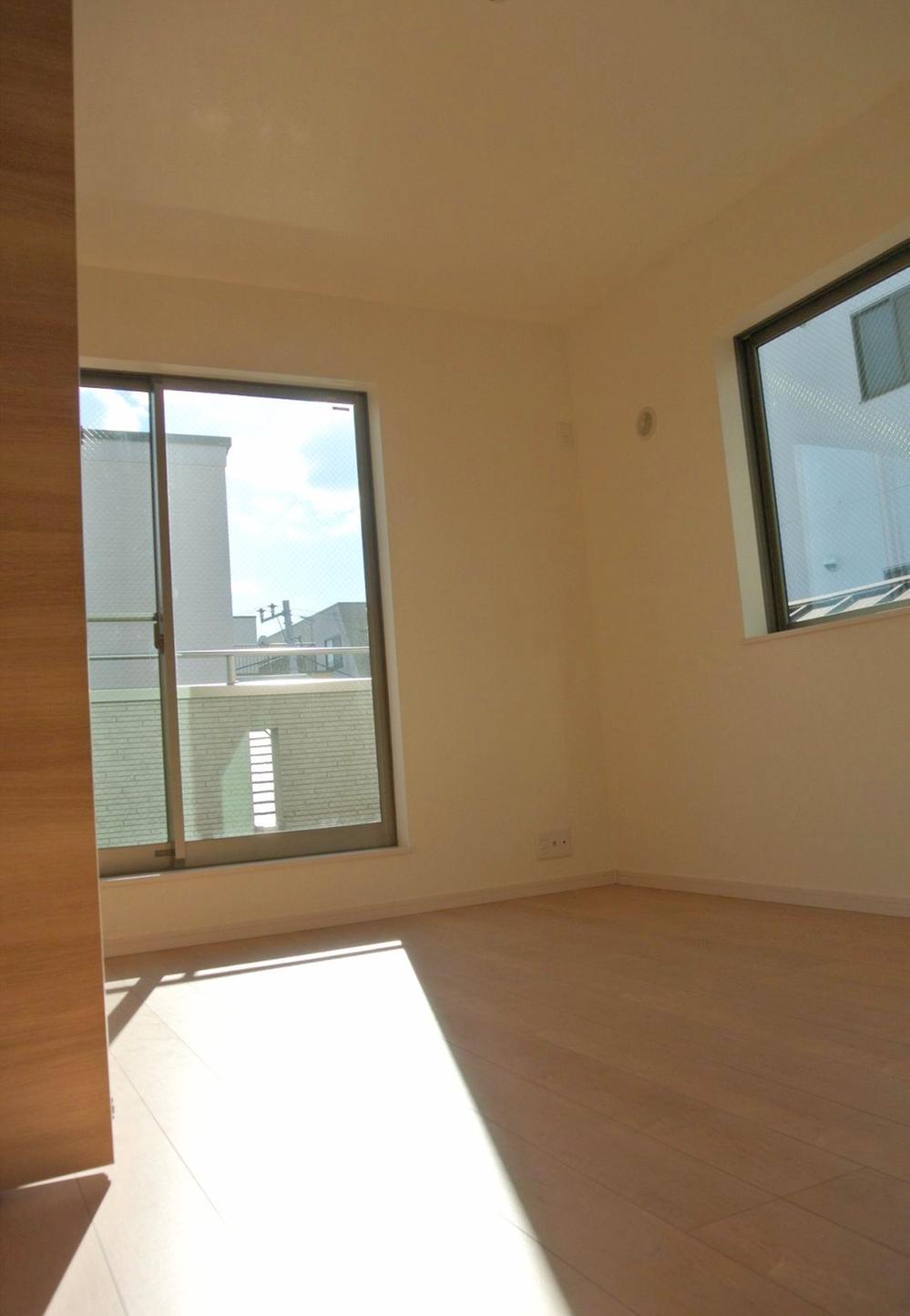 2 Kaiyoshitsu hit of the day of the A Building
A号棟の日の当たる2階洋室
Receipt収納 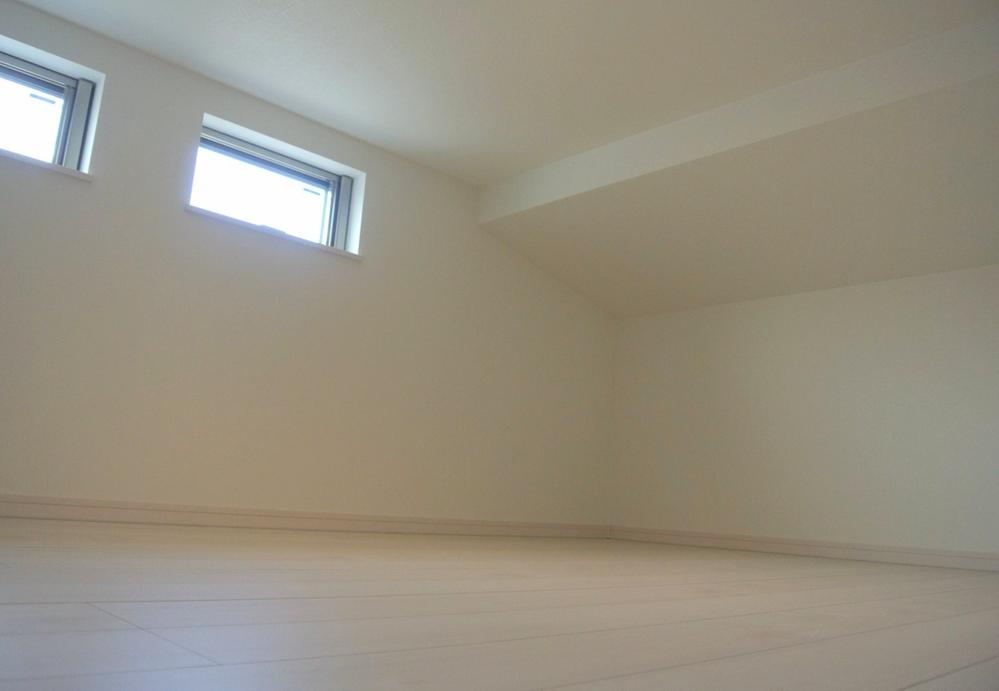 Storage rich of 6 Pledge loft of B Building
B号棟の収納豊富な6帖のロフト
Balconyバルコニー 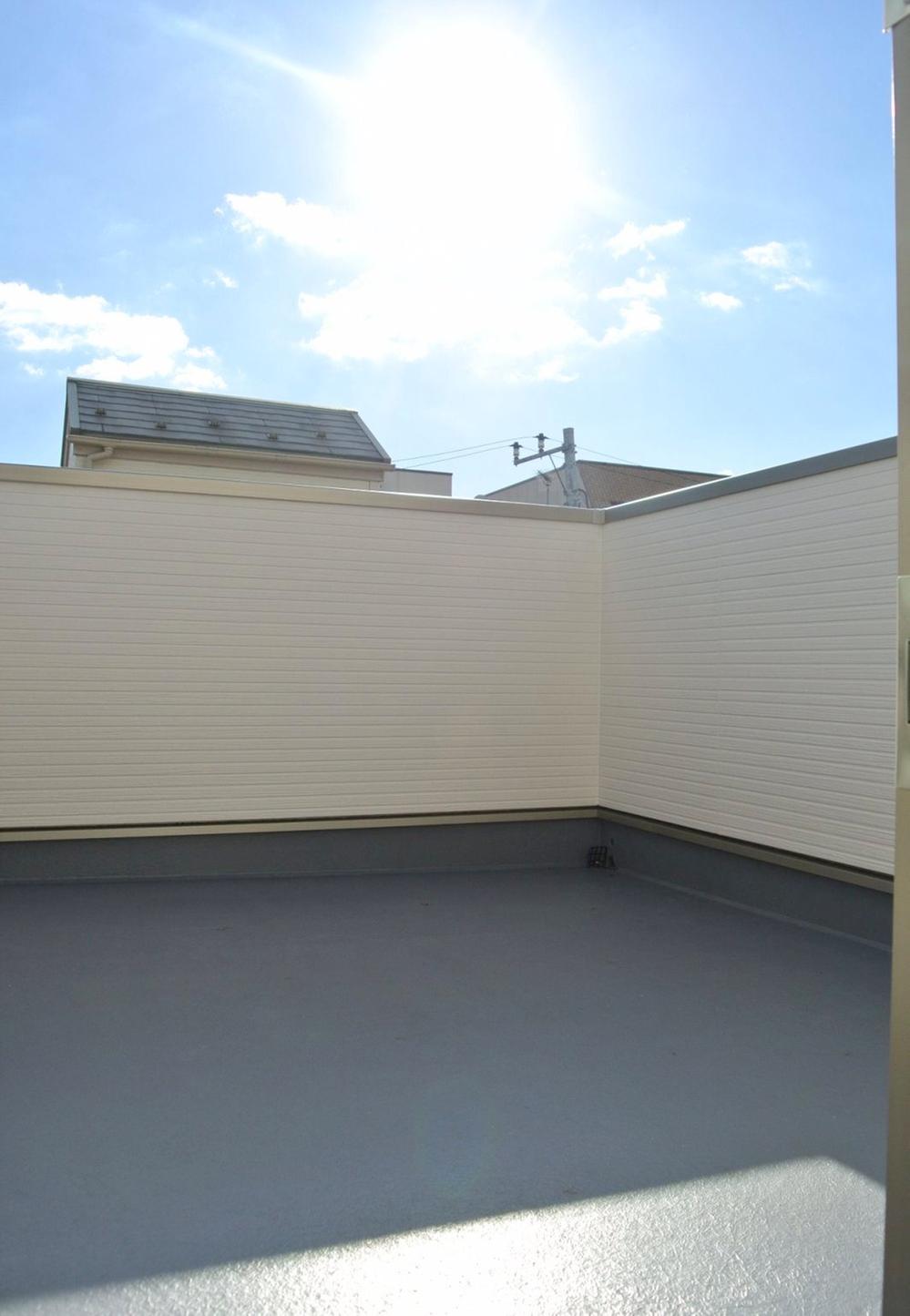 Spacious 6 Pledge of roof balcony of the B Building
B号棟の広々6帖のルーフバルコニー
Supermarketスーパー 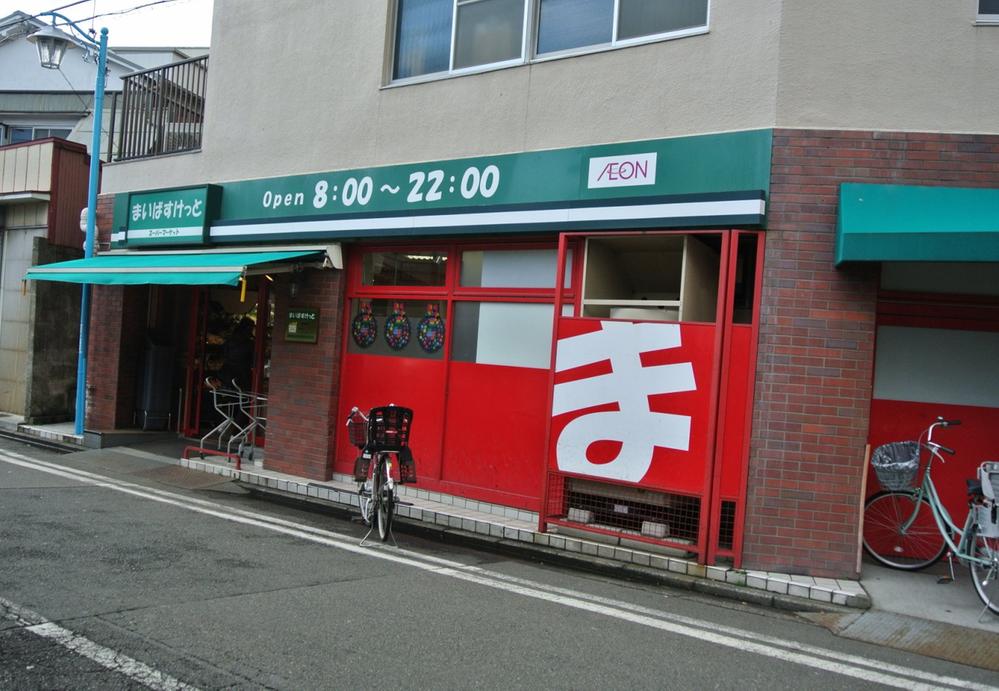 Maibasuketto Shiota the town to shop 260m
まいばすけっと潮田町店まで260m
Otherその他 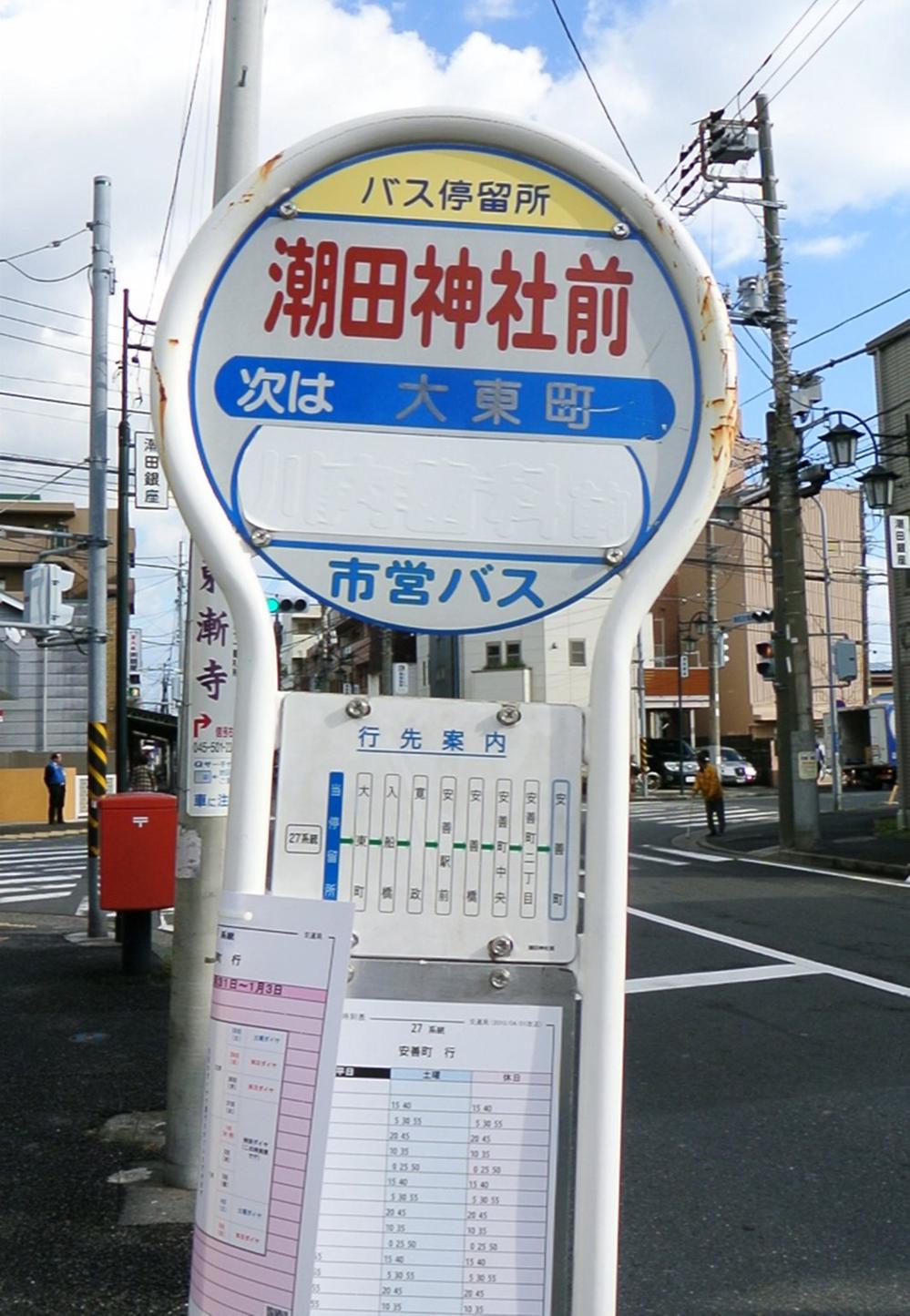 In front of Basutei
目の前のバス亭
Floor plan間取り図 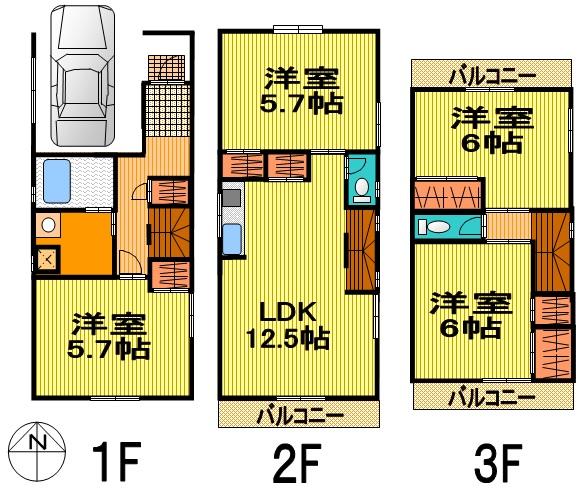 (A Building), Price 34,800,000 yen, 4LDK, Land area 50.17 sq m , Building area 102.42 sq m
(A号棟)、価格3480万円、4LDK、土地面積50.17m2、建物面積102.42m2
Livingリビング 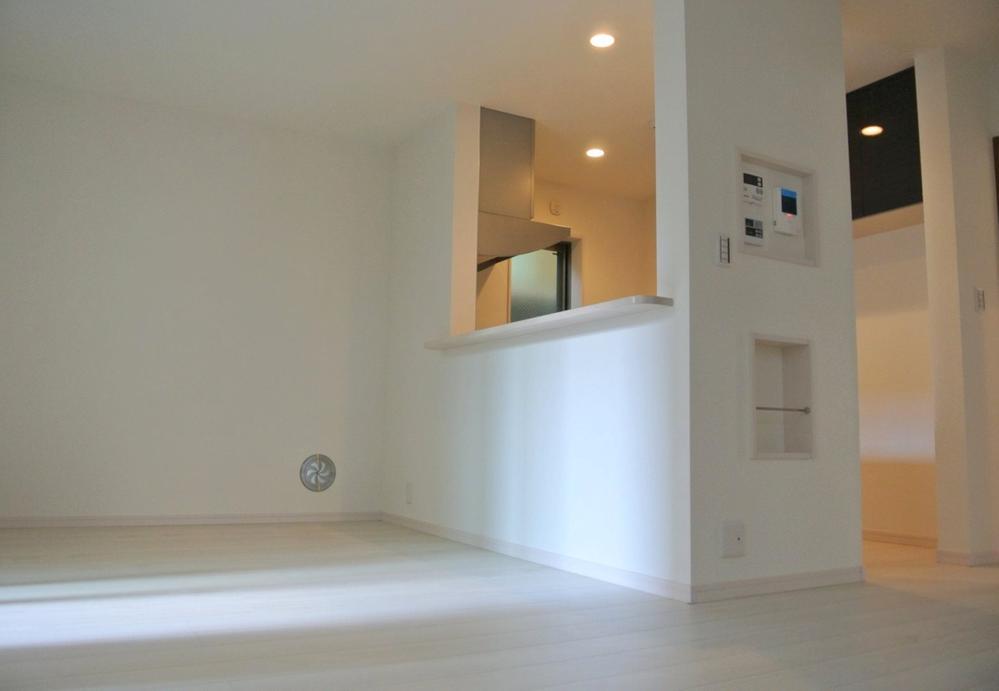 Living of 15 Pledge of B Building
B号棟の15帖のリビング
Non-living roomリビング以外の居室 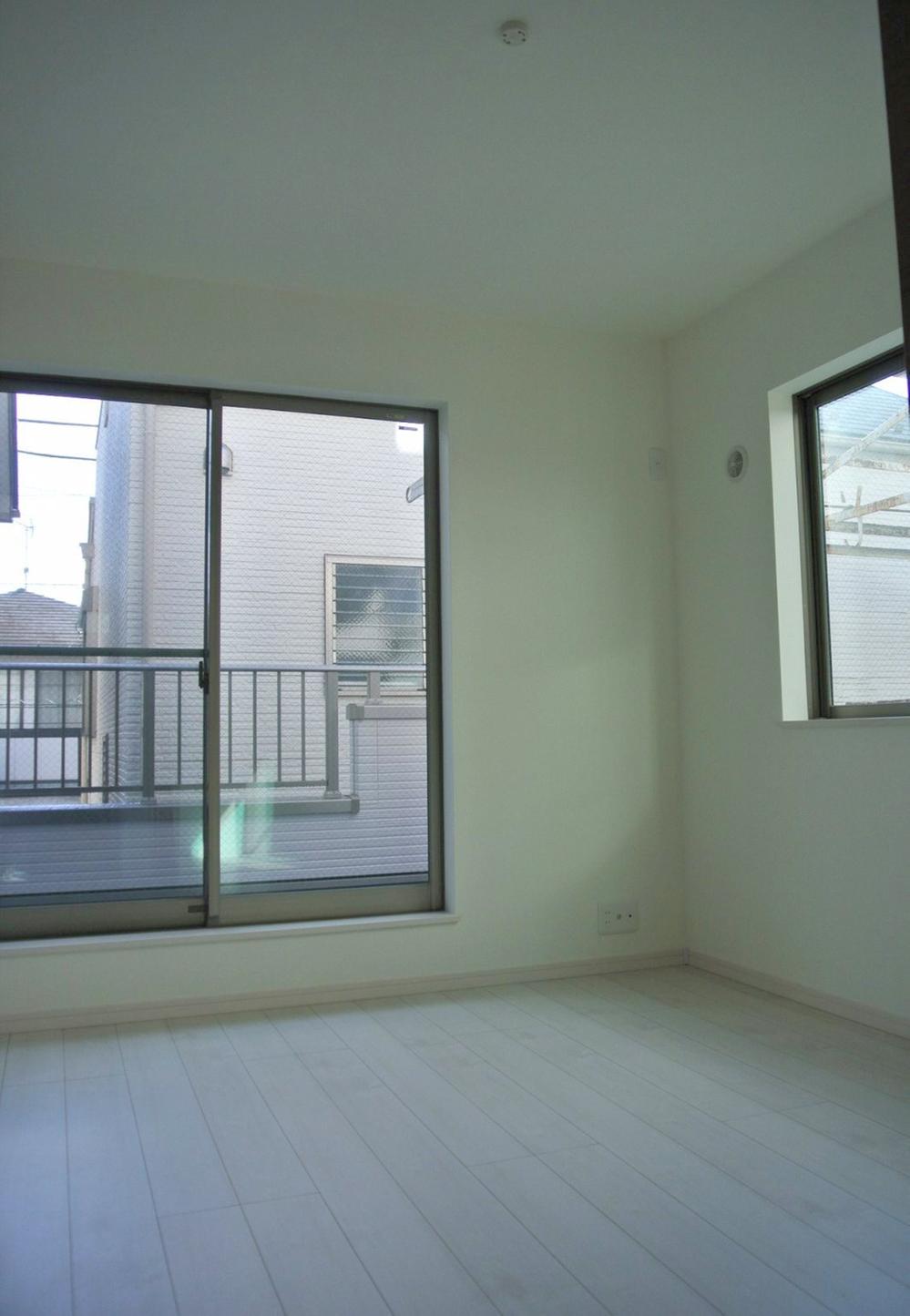 Western-style B Building
B号棟の洋室
Receipt収納 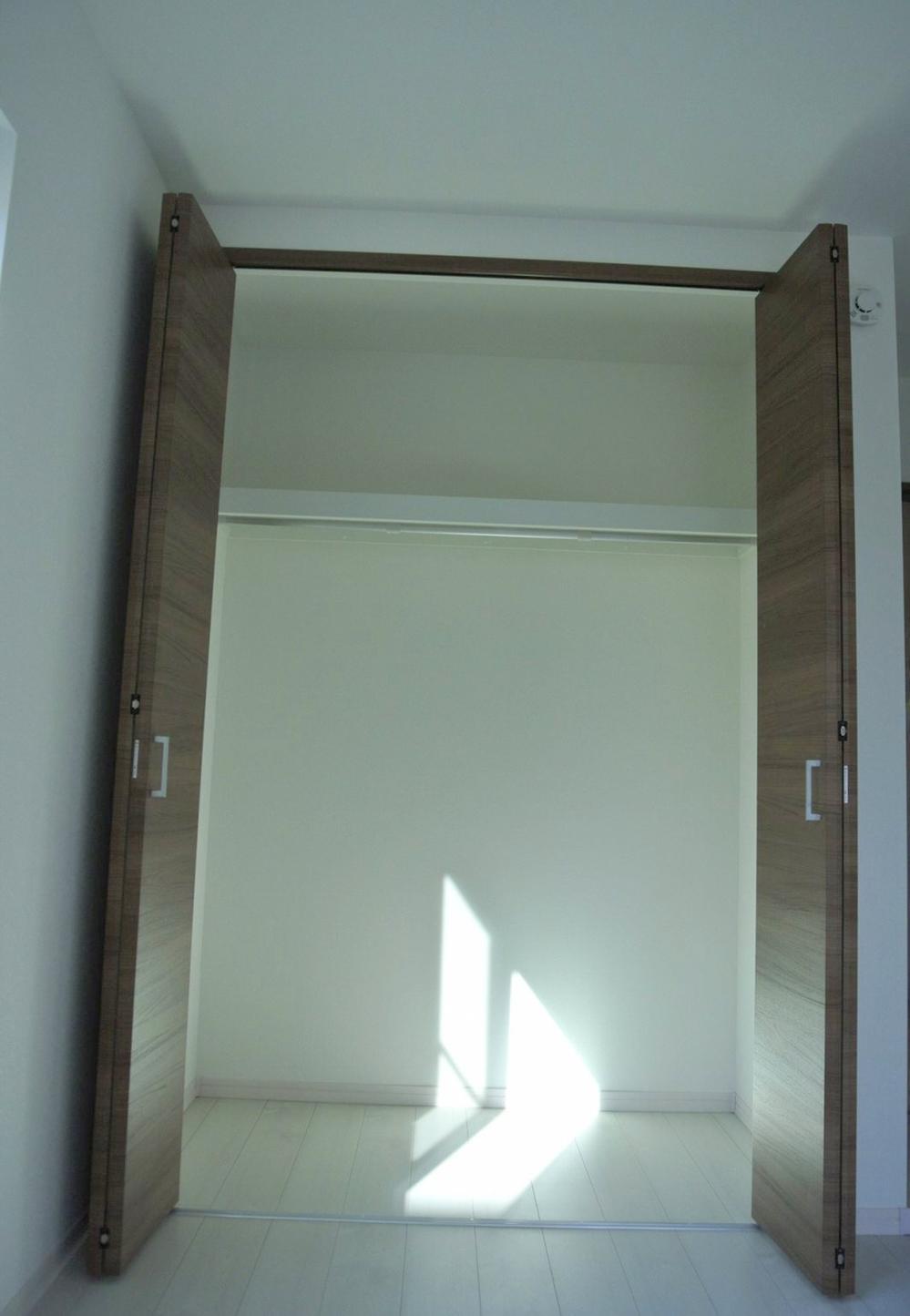 Storage abundant storage
収納豊富な収納
Convenience storeコンビニ 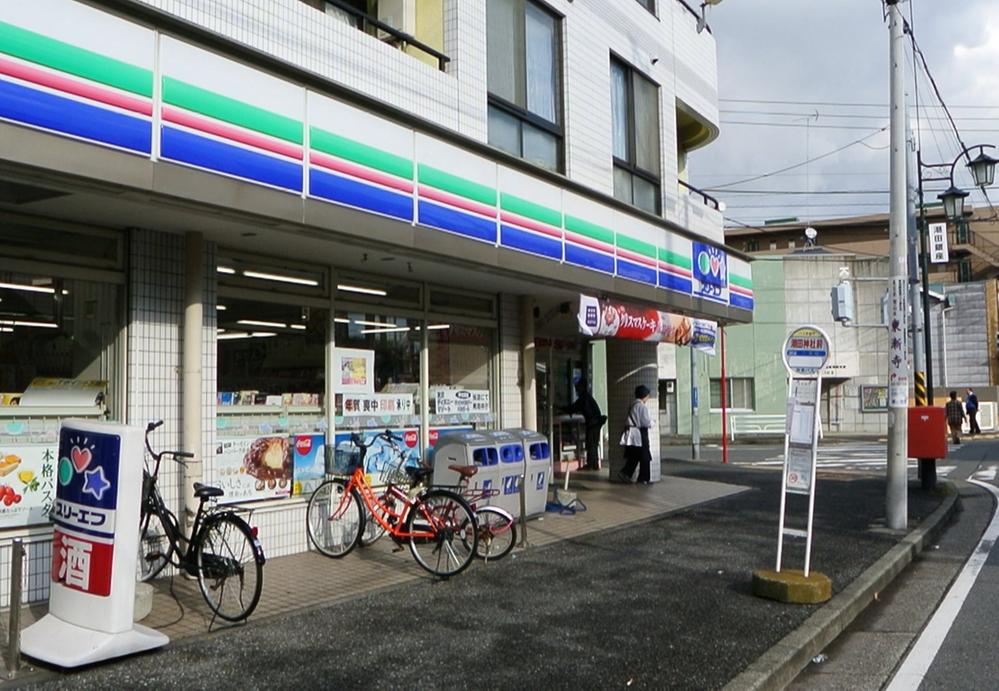 Three F Shiota to the store 38m
スリーエフ潮田店まで38m
Park公園 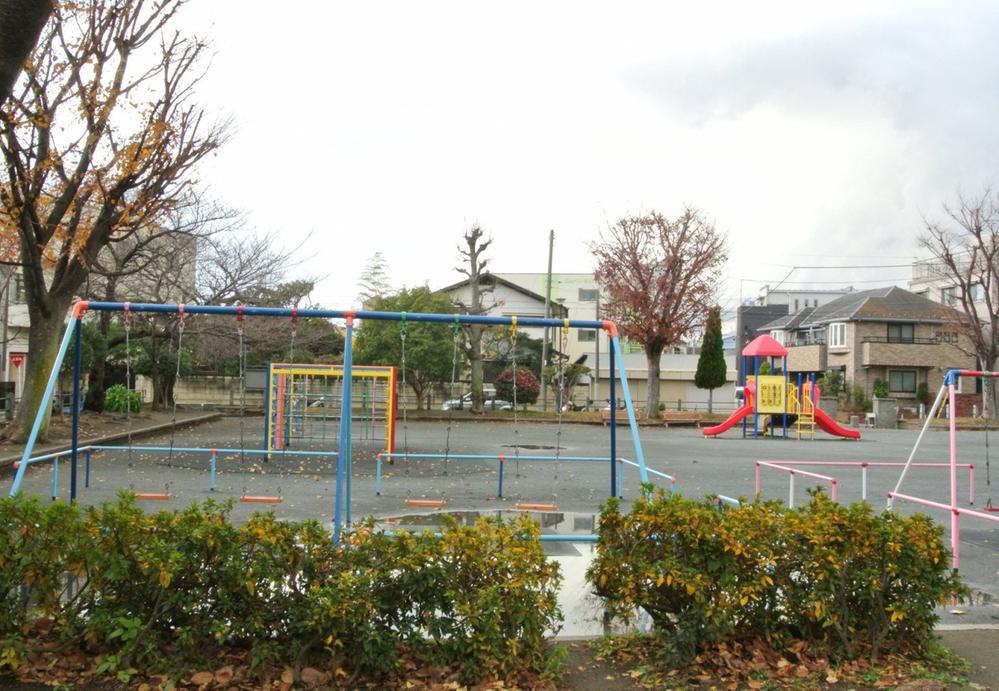 495m to Shiota park
潮田公園まで495m
Other Environmental Photoその他環境写真 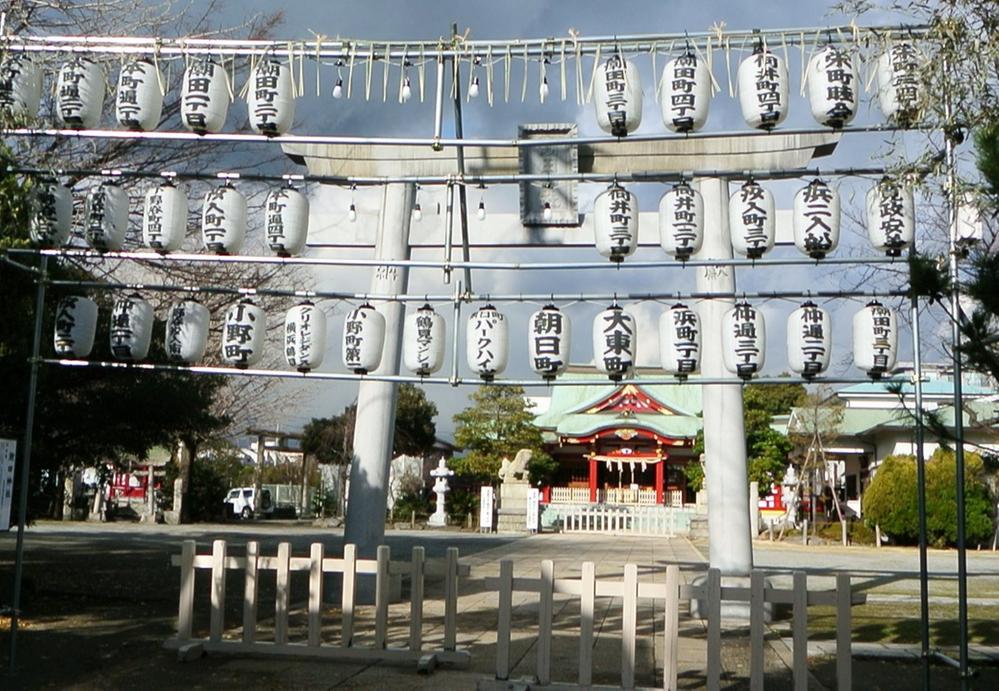 Shiota Shrine 290m
潮田神社まで290m
Location
|





















