New Homes » Kanto » Kanagawa Prefecture » Tsurumi-ku, Yokohama City
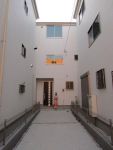 
| | Kanagawa Prefecture Tsurumi-ku, Yokohama City 神奈川県横浜市鶴見区 |
| JR Keihin Tohoku Line "Tsurumi" bus 7 minutes Tsurumi comprehensive high school before walking 1 minute JR京浜東北線「鶴見」バス7分鶴見総合高校前歩1分 |
| Dwelling environment, Yang hit good !! flat ground! There car space! Spacious living room 15 Pledge! You can building complete preview. Please feel free to contact us! We look forward to. 住環境、陽当たりgood!!平坦地!カースペース有り!広々リビング15帖!建物完成内見できます。お気軽にお問い合わせ下さい!お待ちしてます。 |
| City gas ・ This sewage! Car Space Available! 都市ガス・本下水!カースペース有! |
Features pickup 特徴ピックアップ | | Immediate Available / Super close / System kitchen / A quiet residential area / LDK15 tatami mats or more / Double-glazing / Warm water washing toilet seat / All living room flooring / Walk-in closet / Three-story or more / City gas / Flat terrain 即入居可 /スーパーが近い /システムキッチン /閑静な住宅地 /LDK15畳以上 /複層ガラス /温水洗浄便座 /全居室フローリング /ウォークインクロゼット /3階建以上 /都市ガス /平坦地 | Price 価格 | | 33,800,000 yen 3380万円 | Floor plan 間取り | | 2LDK + 2S (storeroom) 2LDK+2S(納戸) | Units sold 販売戸数 | | 1 units 1戸 | Land area 土地面積 | | 80.35 sq m , Alley-like portion: 29.42 sq m including 80.35m2、路地状部分:29.42m2含 | Building area 建物面積 | | 97.2 sq m 97.2m2 | Driveway burden-road 私道負担・道路 | | Nothing 無 | Completion date 完成時期(築年月) | | August 2013 2013年8月 | Address 住所 | | Kanagawa Prefecture Tsurumi-ku, Yokohama City Mukai-cho 4 神奈川県横浜市鶴見区向井町4 | Traffic 交通 | | JR Keihin Tohoku Line "Tsurumi" bus 7 minutes Tsurumi comprehensive high school before walking 1 minute JR京浜東北線「鶴見」バス7分鶴見総合高校前歩1分
| Related links 関連リンク | | [Related Sites of this company] 【この会社の関連サイト】 | Person in charge 担当者より | | Person in charge of forest Let's looking for the best of my home together Toshiaki. 担当者林 俊明一緒に最高のマイホームを探しましょう。 | Contact お問い合せ先 | | TEL: 0800-603-1999 [Toll free] mobile phone ・ Also available from PHS
Caller ID is not notified
Please contact the "saw SUUMO (Sumo)"
If it does not lead, If the real estate company TEL:0800-603-1999【通話料無料】携帯電話・PHSからもご利用いただけます
発信者番号は通知されません
「SUUMO(スーモ)を見た」と問い合わせください
つながらない方、不動産会社の方は
| Building coverage, floor area ratio 建ぺい率・容積率 | | 80% ・ 300% 80%・300% | Time residents 入居時期 | | Immediate available 即入居可 | Land of the right form 土地の権利形態 | | Ownership 所有権 | Structure and method of construction 構造・工法 | | Wooden three-story 木造3階建 | Use district 用途地域 | | Residential 近隣商業 | Other limitations その他制限事項 | | Organize code: 53957, 整理コード:53957、 | Overview and notices その他概要・特記事項 | | Contact: Lin Toshiaki, Facilities: Public Water Supply, This sewage, City gas, Parking: car space 担当者:林 俊明、設備:公営水道、本下水、都市ガス、駐車場:カースペース | Company profile 会社概要 | | <Mediation> Governor of Kanagawa Prefecture (5) Article 020560 No. Century 21 (Ltd.) My Home Sales Lesson 5 Yubinbango220-0004 Kanagawa Prefecture, Nishi-ku, Yokohama-shi Kitasaiwai 2-8-4 Yokohama Nishiguchi KN building first floor <仲介>神奈川県知事(5)第020560号センチュリー21(株)マイホーム営業5課〒220-0004 神奈川県横浜市西区北幸2-8-4 横浜西口KNビル1階 |
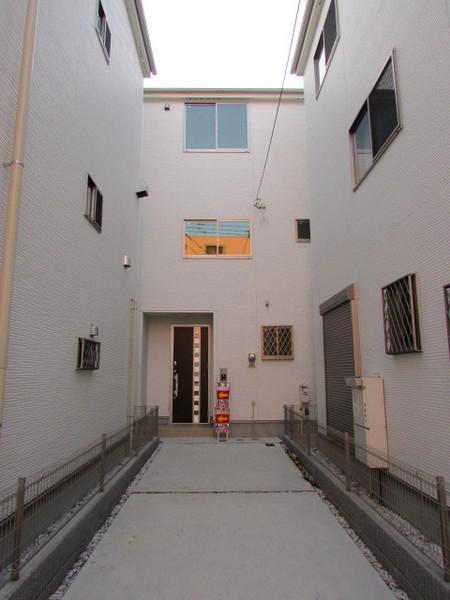 Local appearance photo
現地外観写真
Floor plan間取り図 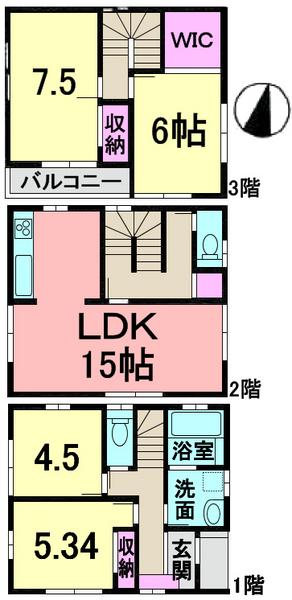 33,800,000 yen, 2LDK + 2S (storeroom), Land area 80.35 sq m , Building area 97.2 sq m
3380万円、2LDK+2S(納戸)、土地面積80.35m2、建物面積97.2m2
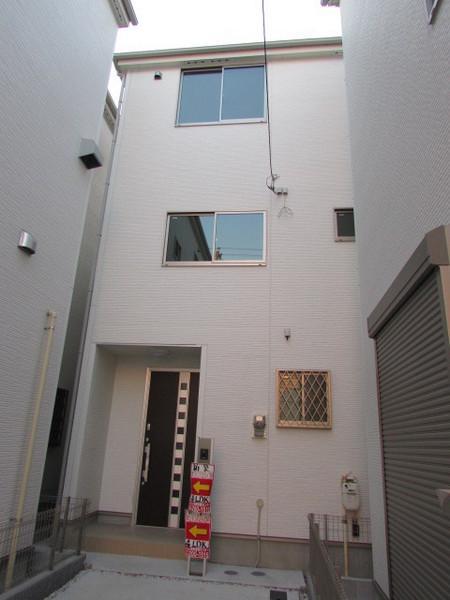 Local appearance photo
現地外観写真
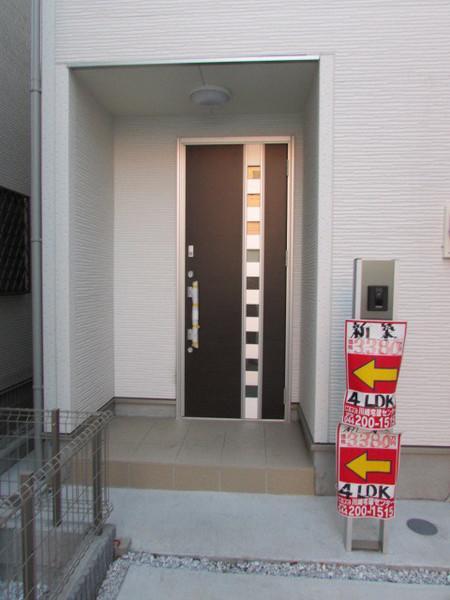 Local appearance photo
現地外観写真
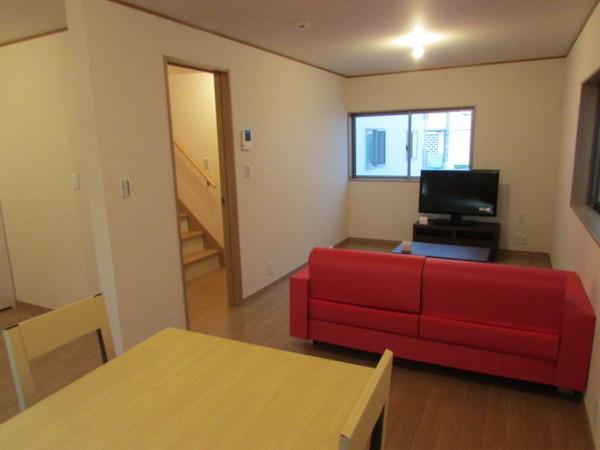 Living
リビング
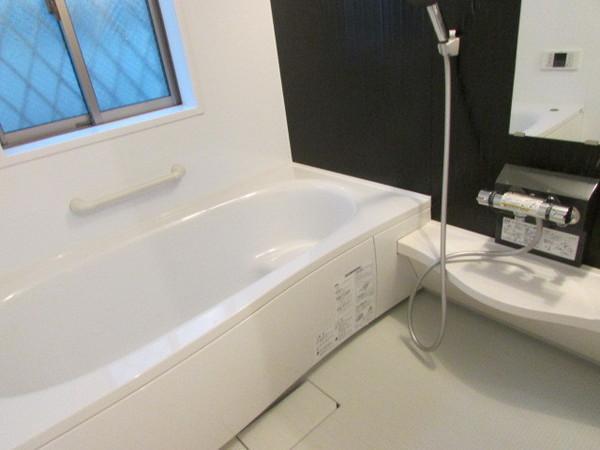 Bathroom
浴室
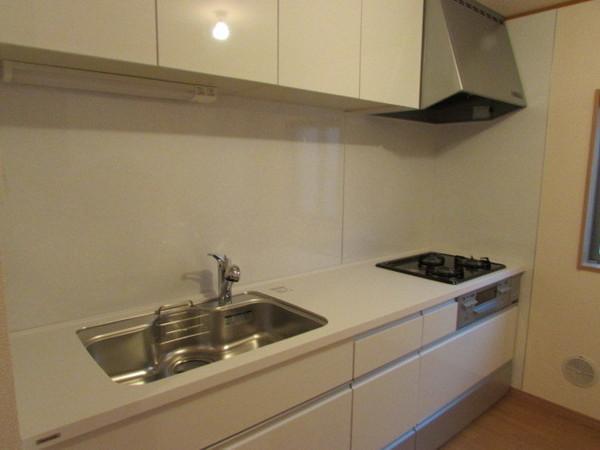 Kitchen
キッチン
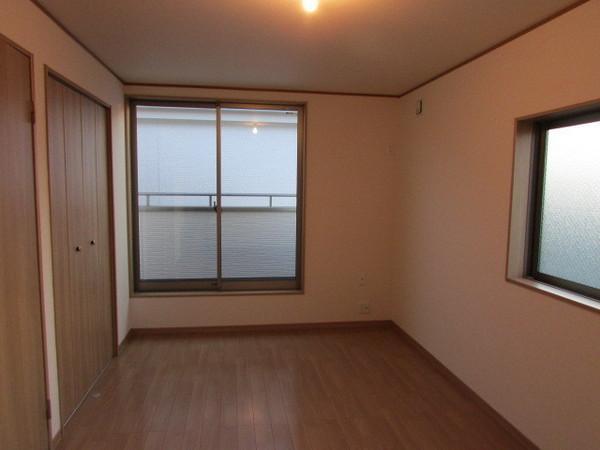 Non-living room
リビング以外の居室
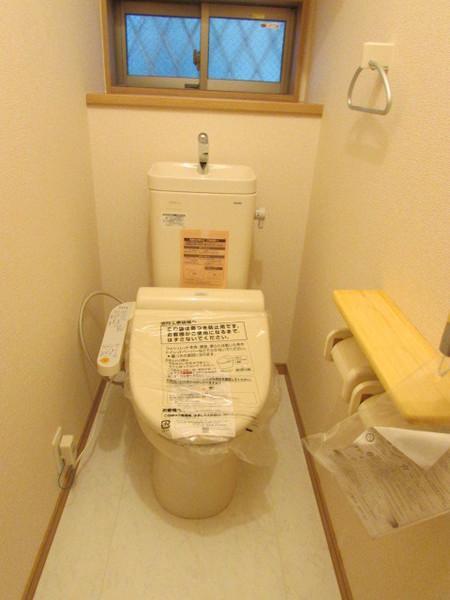 Toilet
トイレ
Station駅 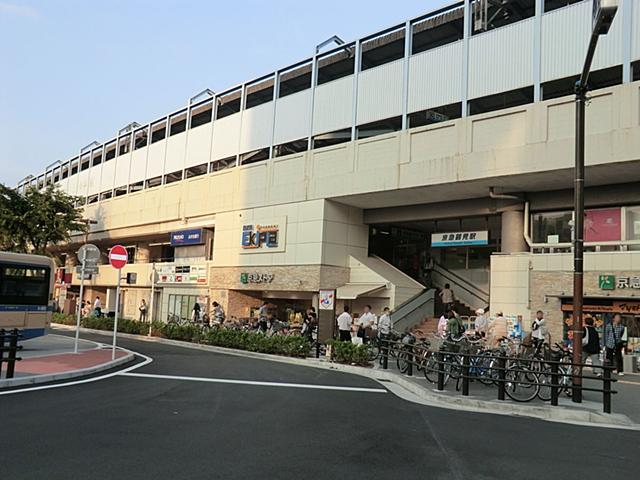 Kyokyusen "Keikyu Tsurumi" station bike is also convenient because it is flat up to 1460m Station to
京急線「京急鶴見」駅まで1460m 駅まで平坦なので自転車も便利です
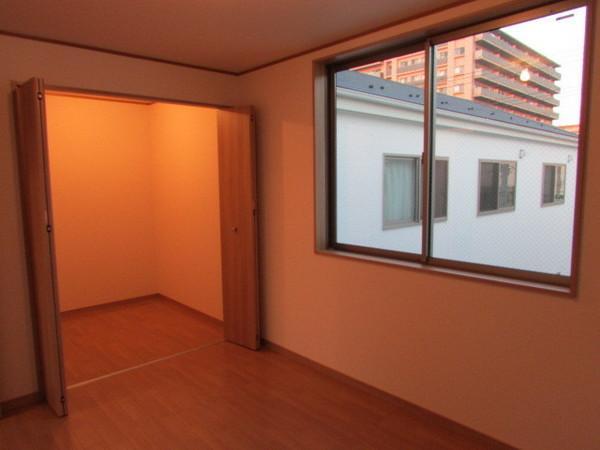 Other introspection
その他内観
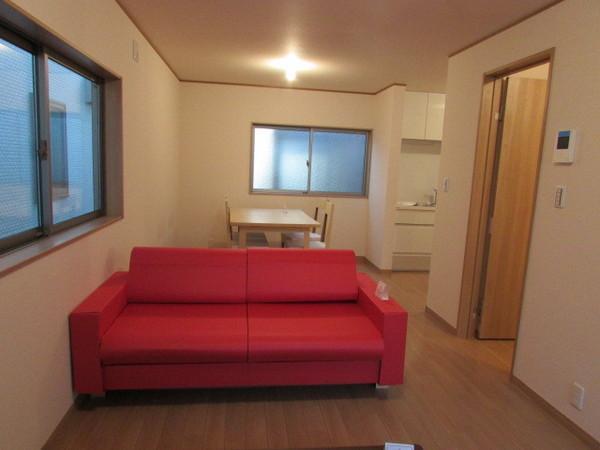 Living
リビング
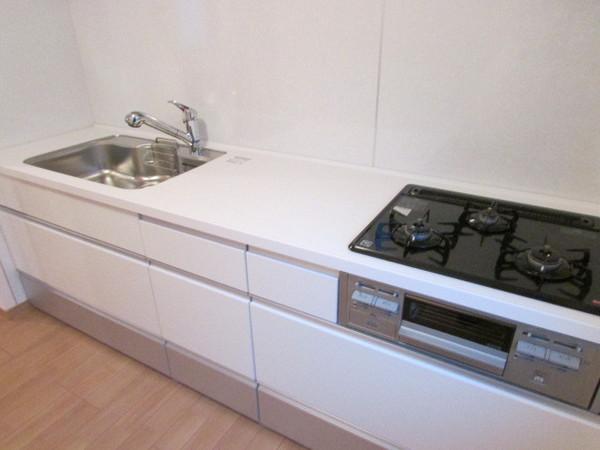 Kitchen
キッチン
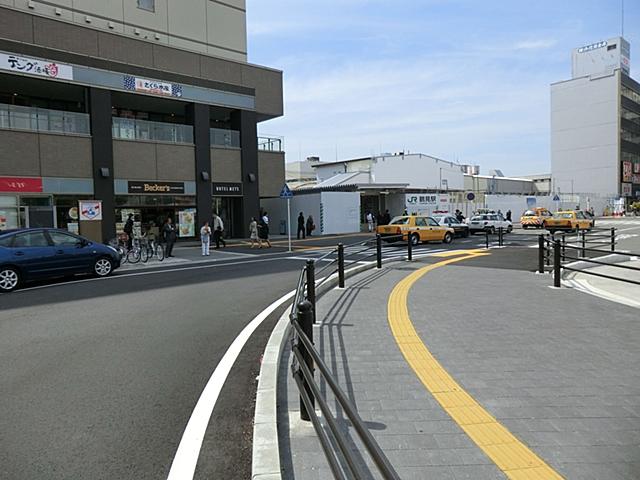 JR "Tsurumi" station up to 1650m Keihin Tohoku Line ・ Tsurumi line stop
JR「鶴見」駅まで1650m 京浜東北線・鶴見線停車
Supermarketスーパー 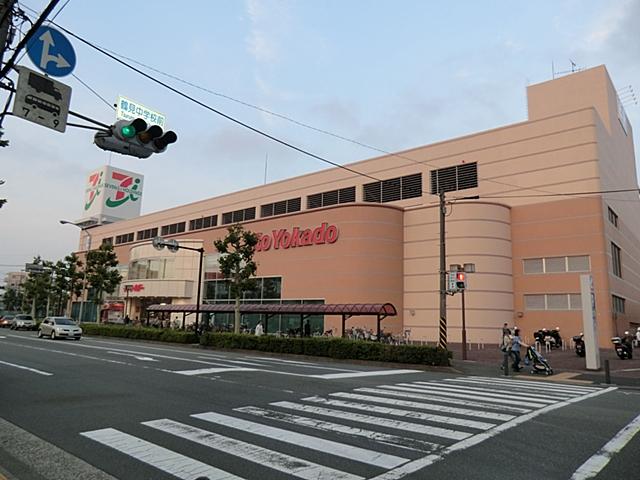 Ito-Yokado to Tsurumi shop 880m
イトーヨーカドー鶴見店まで880m
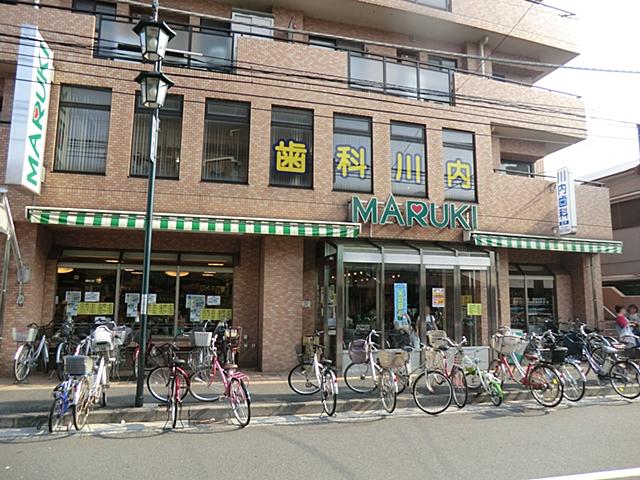 Maruki Shiota 600m to the store
まるき潮田店まで600m
Drug storeドラッグストア 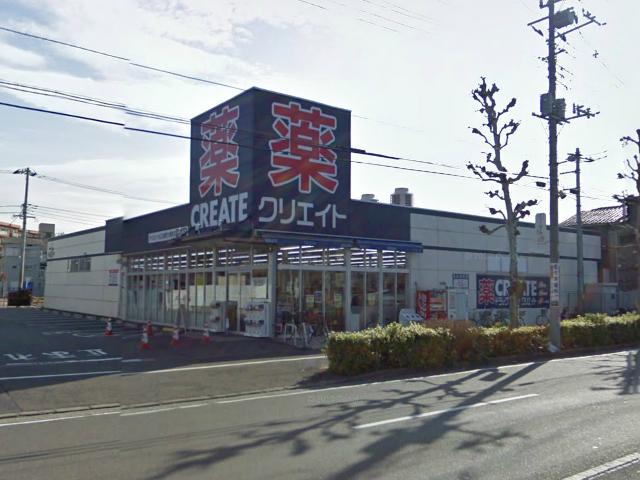 430m to create SD Tsurumi Daito-cho shop
クリエイトSD鶴見大東町店まで430m
Park公園  520m to Shiota park
潮田公園まで520m
Kindergarten ・ Nursery幼稚園・保育園 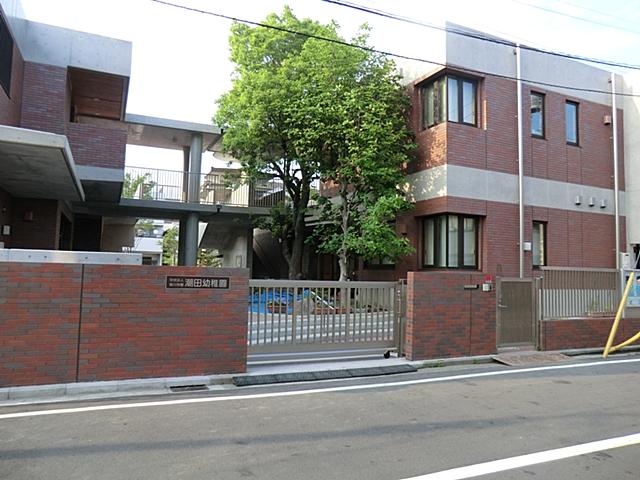 Shiota to kindergarten 500m
潮田幼稚園まで500m
Primary school小学校 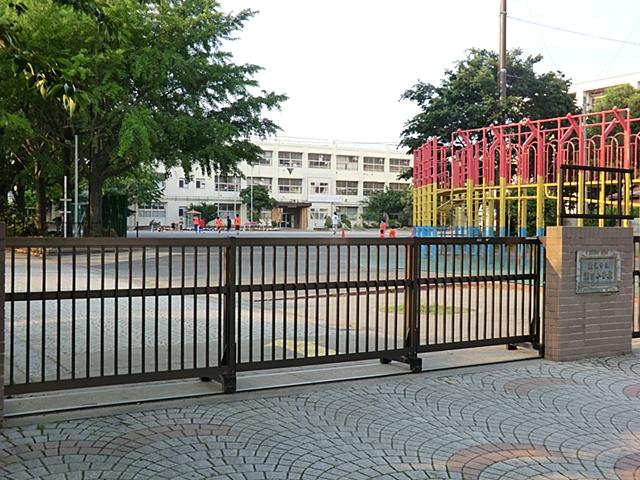 Shiota to elementary school 240m
潮田小学校まで240m
Junior high school中学校 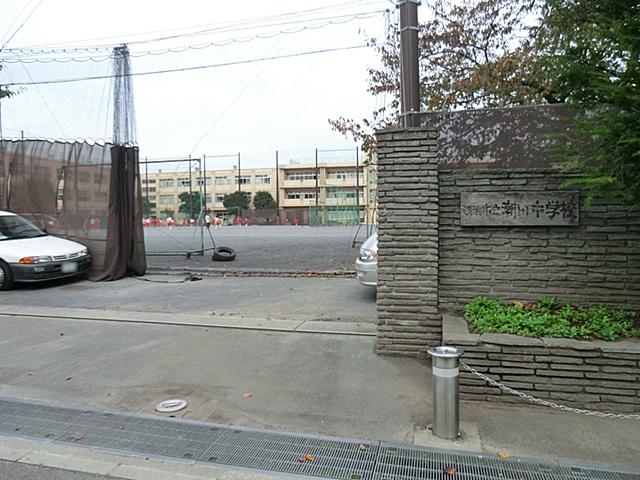 80m to Yokohama Municipal Shiota Junior High School
横浜市立潮田中学校まで80m
Location
|






















