New Homes » Kanto » Kanagawa Prefecture » Tsurumi-ku, Yokohama City
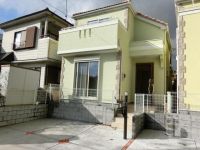 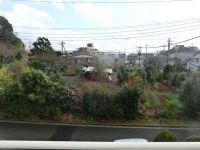
| | Kanagawa Prefecture Tsurumi-ku, Yokohama City 神奈川県横浜市鶴見区 |
| Tokyu Toyoko Line "Kikuna" walk 15 minutes 東急東横線「菊名」歩15分 |
| Two parking is also permitted open preeminent car space because there is no building in front of the access good quiet residential out to various places because the two lines can be used in walking distance 2路線を徒歩圏にて利用できるので各地へのアクセス良好閑静な住宅外で前面に建物がないので開放感抜群カースペースも2台駐車可 |
| Walk-in closet, Underfloor Storage, It is a large house with attic storage and a very accommodating! Around it has become to many very idyllic location, such as field! It can be 2 routes available in a 15-minute walk to the station, Please have a look at a time is perfect even day in the also very comfortable all the living room facing south to go to where ウォークインクローゼット、床下収納、小屋裏収納と非常に収納の多い住宅です!周りは畑なども多く非常にのどかな立地になっています!駅まで徒歩15分で2路線利用でき、どこへ行くのも非常に快適全居室南向きで日当たりもばっちりですぜひ一度ご覧ください |
Features pickup 特徴ピックアップ | | Long-term high-quality housing / Parking two Allowed / Immediate Available / 2 along the line more accessible / See the mountain / System kitchen / Bathroom Dryer / Yang per good / All room storage / A quiet residential area / LDK15 tatami mats or more / Around traffic fewer / Or more before road 6m / Japanese-style room / Shaping land / Washbasin with shower / Face-to-face kitchen / Wide balcony / Toilet 2 places / 2-story / Southeast direction / Double-glazing / Otobasu / Warm water washing toilet seat / Underfloor Storage / TV monitor interphone / High-function toilet / Leafy residential area / Urban neighborhood / Mu front building / Ventilation good / Walk-in closet / Or more ceiling height 2.5m / Water filter / City gas / Storeroom / All rooms are two-sided lighting / A large gap between the neighboring house / Flat terrain / Attic storage 長期優良住宅 /駐車2台可 /即入居可 /2沿線以上利用可 /山が見える /システムキッチン /浴室乾燥機 /陽当り良好 /全居室収納 /閑静な住宅地 /LDK15畳以上 /周辺交通量少なめ /前道6m以上 /和室 /整形地 /シャワー付洗面台 /対面式キッチン /ワイドバルコニー /トイレ2ヶ所 /2階建 /東南向き /複層ガラス /オートバス /温水洗浄便座 /床下収納 /TVモニタ付インターホン /高機能トイレ /緑豊かな住宅地 /都市近郊 /前面棟無 /通風良好 /ウォークインクロゼット /天井高2.5m以上 /浄水器 /都市ガス /納戸 /全室2面採光 /隣家との間隔が大きい /平坦地 /屋根裏収納 | Price 価格 | | 47,800,000 yen 4780万円 | Floor plan 間取り | | 3LDK + S (storeroom) 3LDK+S(納戸) | Units sold 販売戸数 | | 1 units 1戸 | Total units 総戸数 | | 1 units 1戸 | Land area 土地面積 | | 106.35 sq m (32.17 square meters) 106.35m2(32.17坪) | Building area 建物面積 | | 100.19 sq m (30.30 square meters) 100.19m2(30.30坪) | Driveway burden-road 私道負担・道路 | | Nothing, Southeast 6.6m width (contact the road width 5.5m) 無、南東6.6m幅(接道幅5.5m) | Completion date 完成時期(築年月) | | November 2013 2013年11月 | Address 住所 | | Kanagawa Prefecture Tsurumi-ku, Yokohama City Kaminomiya 2 神奈川県横浜市鶴見区上の宮2 | Traffic 交通 | | Tokyu Toyoko Line "Kikuna" walk 15 minutes
Tokyu Toyoko Line "Okurayama" walk 20 minutes
Tokyu Toyoko Line "Myorenji" walk 22 minutes 東急東横線「菊名」歩15分
東急東横線「大倉山」歩20分
東急東横線「妙蓮寺」歩22分
| Related links 関連リンク | | [Related Sites of this company] 【この会社の関連サイト】 | Person in charge 担当者より | | Person in charge of real-estate and building Nishiyama Kyohei Age: 20s Nice to meet you! Nishiyama is Kyohei! In light of the footwork that was taking advantage of the youth, We will carry out once the big shopping of support to our customers of a lifetime. Myself, I love to go to see the property. Please put your voice without reserve. 担当者宅建西山 恭平年齢:20代はじめまして!西山恭平です!若さを活かしたフットワークの軽さで、お客様の一生に一度の大きなお買い物のサポートをさせていただきます。私自身、物件を見に行くことが大好きです。ご遠慮なくお声かけください。 | Contact お問い合せ先 | | TEL: 0800-600-2811 [Toll free] mobile phone ・ Also available from PHS
Caller ID is not notified
Please contact the "saw SUUMO (Sumo)"
If it does not lead, If the real estate company TEL:0800-600-2811【通話料無料】携帯電話・PHSからもご利用いただけます
発信者番号は通知されません
「SUUMO(スーモ)を見た」と問い合わせください
つながらない方、不動産会社の方は
| Building coverage, floor area ratio 建ぺい率・容積率 | | Fifty percent ・ Hundred percent 50%・100% | Time residents 入居時期 | | Immediate available 即入居可 | Land of the right form 土地の権利形態 | | Ownership 所有権 | Structure and method of construction 構造・工法 | | Wooden 2-story 木造2階建 | Use district 用途地域 | | One low-rise 1種低層 | Other limitations その他制限事項 | | Residential land development construction regulation area, Height district 宅地造成工事規制区域、高度地区 | Overview and notices その他概要・特記事項 | | Contact: Nishiyama Kyohei, Facilities: Public Water Supply, This sewage, City gas, Building confirmation number: H25KBI00225, Parking: car space 担当者:西山 恭平、設備:公営水道、本下水、都市ガス、建築確認番号:H25KBI00225、駐車場:カースペース | Company profile 会社概要 | | <Mediation> Minister of Land, Infrastructure and Transport (1) No. 008466 (Ltd.) JYONAN Yokohama branch Yubinbango224-0032 Yokohama, Kanagawa Prefecture Tsuzuki-ku Chigasakichuo 45-14 <仲介>国土交通大臣(1)第008466号(株)JYONAN横浜支店〒224-0032 神奈川県横浜市都筑区茅ケ崎中央45-14 |
Local appearance photo現地外観写真 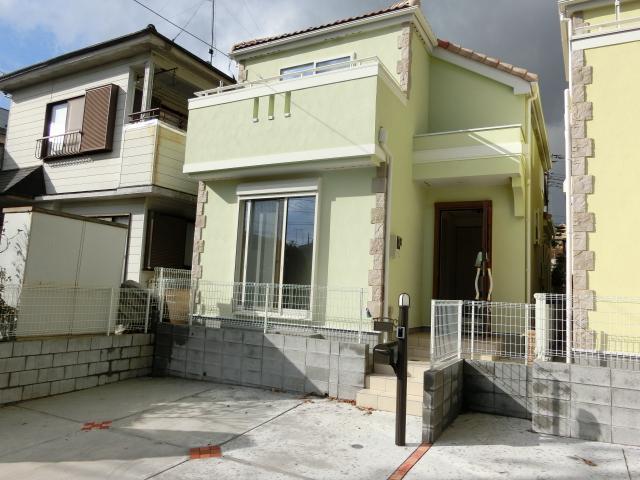 Two car space! Impressive stylish appearance! Please feel free to contact us
カースペース2台!お洒落な外観が印象的!お気軽にお問い合わせください
View photos from the dwelling unit住戸からの眺望写真 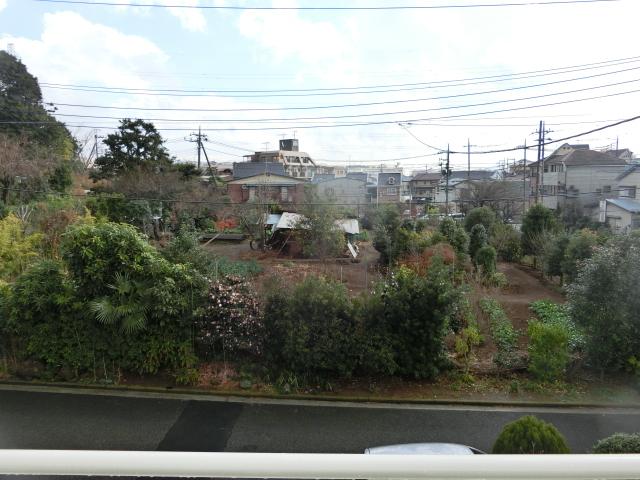 There are no buildings on the entire surface of the housing! Very open
住宅の全面には建物がありません!とっても開放的
Livingリビング 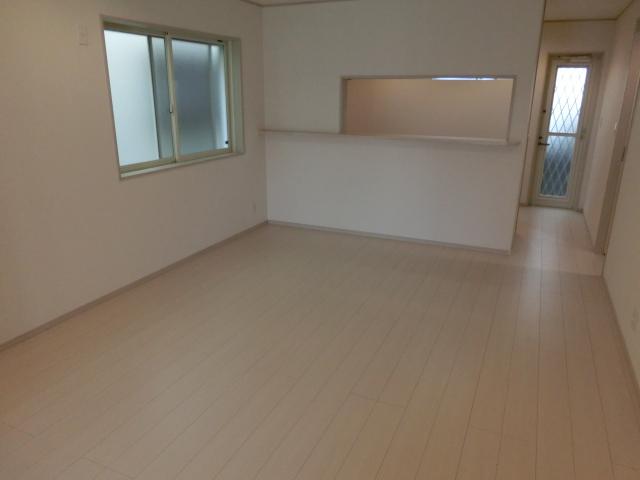 Since the living room overlooking from the kitchen, Also you can see how the child while cooking
キッチンからリビングが見渡せるので、お料理しながらお子様の様子も見れます
Kitchenキッチン 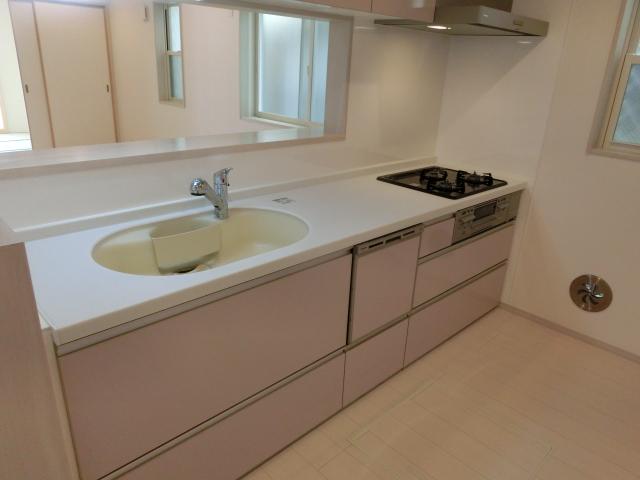 System kitchen with a dishwasher
食洗機付きのシステムキッチン
Floor plan間取り図 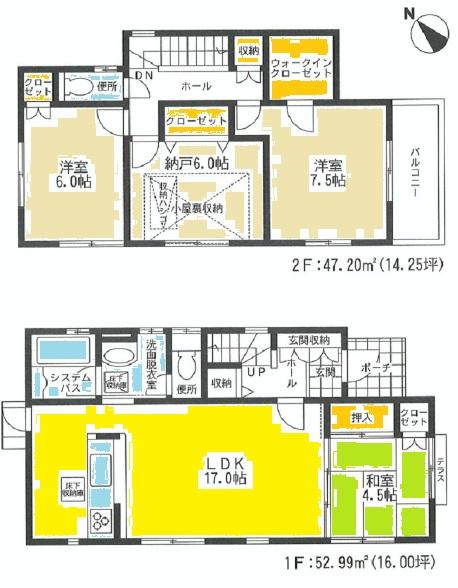 47,800,000 yen, 3LDK + S (storeroom), Land area 106.35 sq m , Building area 100.19 sq m certainly once please see
4780万円、3LDK+S(納戸)、土地面積106.35m2、建物面積100.19m2 是非一度ご覧下さい
Local appearance photo現地外観写真 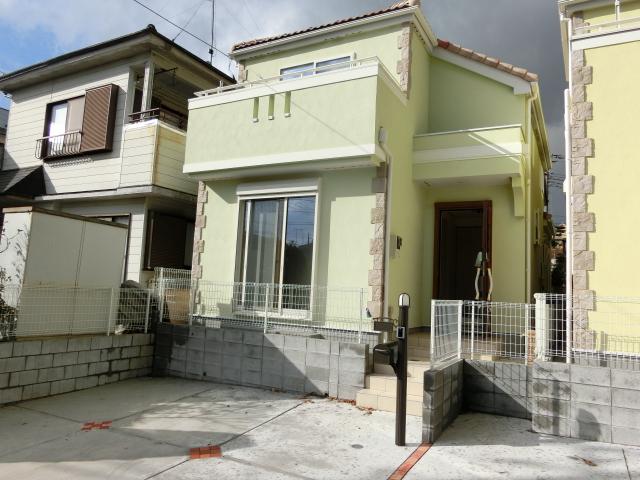 Also spacious stylish shades car space
おしゃれな色合いカースペースも広々
Livingリビング 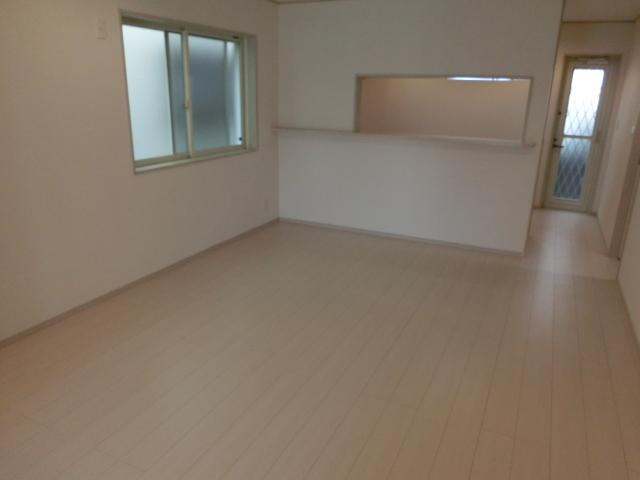 Easy-to-use form
使いやすい形です
Bathroom浴室 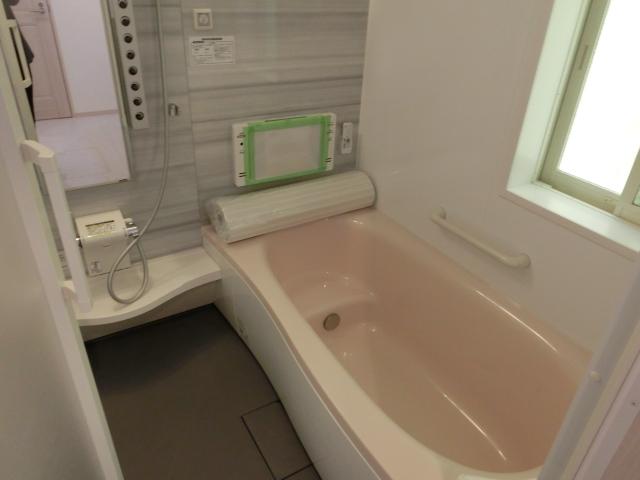 It has a whopping with a TV in the bathroom
なんと浴室にTVがついてます
Non-living roomリビング以外の居室 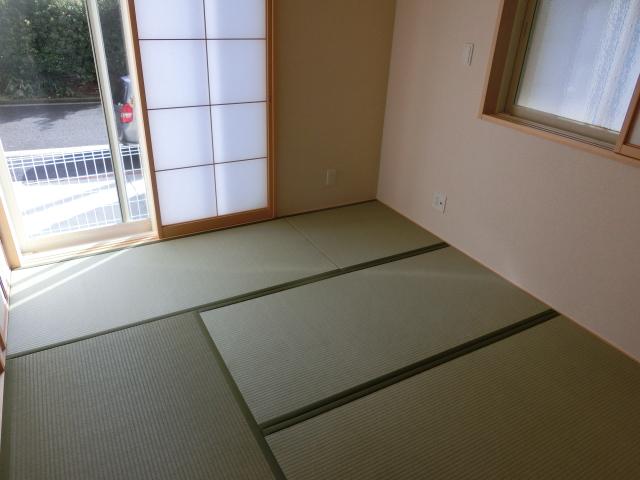 It will settle down and after all there is a Japanese-style room
やっぱり和室があると落ち着きますね
Entrance玄関 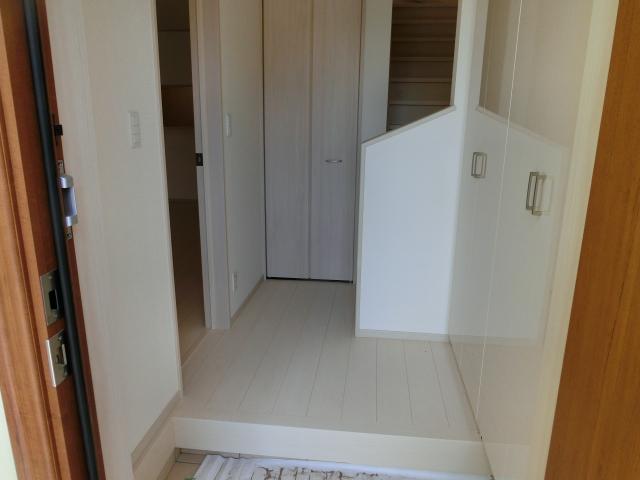 Entrance also contained plenty of
玄関も収納たっぷり
Receipt収納 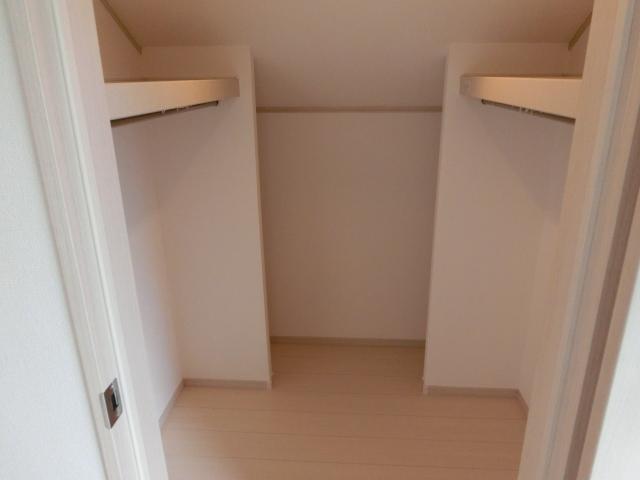 Walk-in closet with
ウォークインクローゼット付き
Toiletトイレ 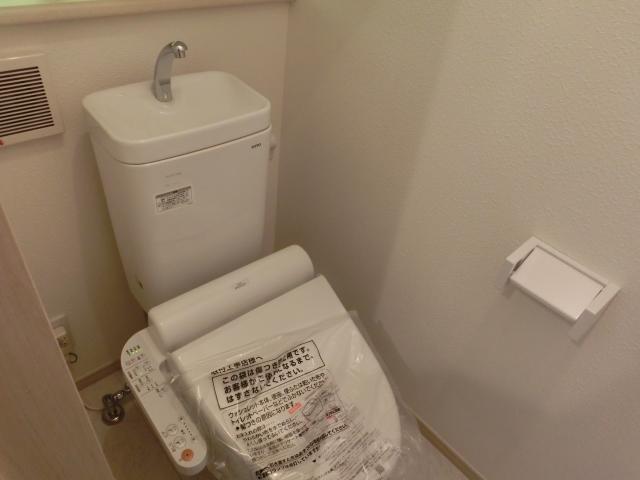 Toilet is also very multi-function
トイレもとっても多機能
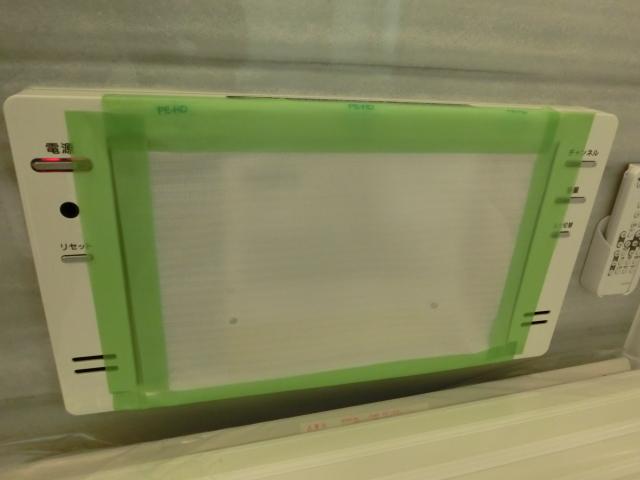 Other Equipment
その他設備
Compartment figure区画図 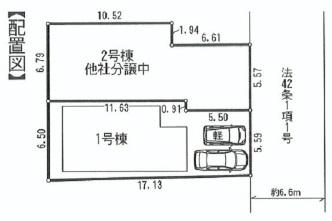 47,800,000 yen, 3LDK + S (storeroom), Land area 106.35 sq m , Building area 100.19 sq m
4780万円、3LDK+S(納戸)、土地面積106.35m2、建物面積100.19m2
Non-living roomリビング以外の居室 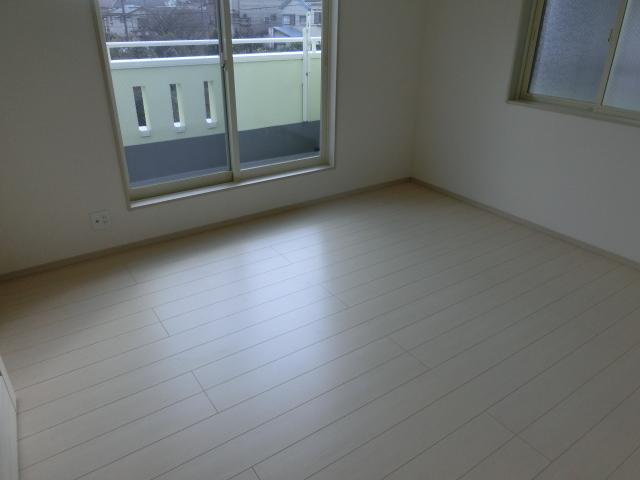 Western-style rooms are spacious with 6 Pledge and 7.5 Pledge
洋室は6帖と7.5帖で広々です
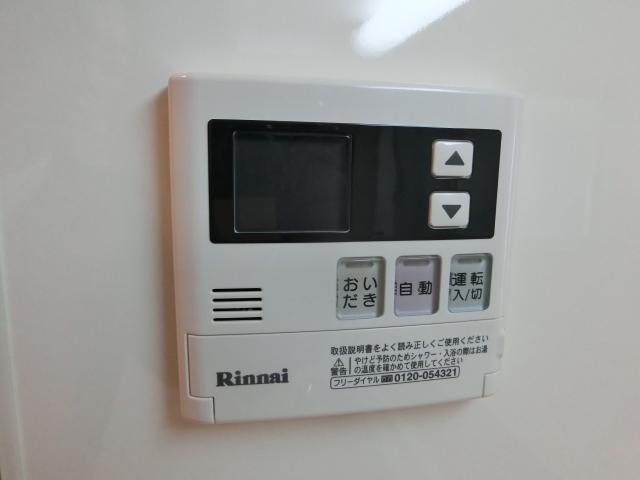 Power generation ・ Hot water equipment
発電・温水設備
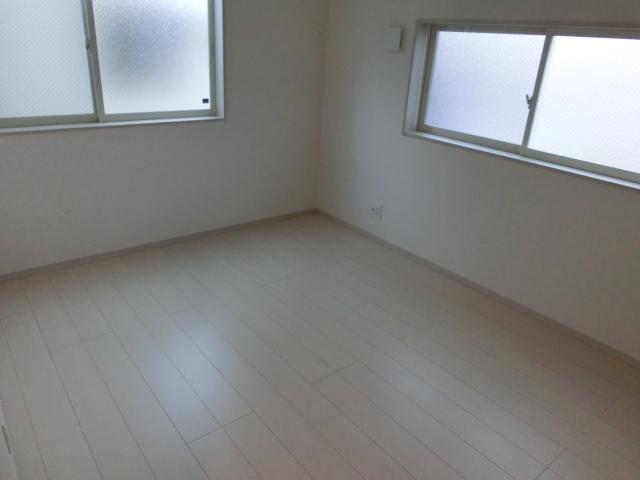 Room All rooms dihedral daylighting
居室は全室2面採光
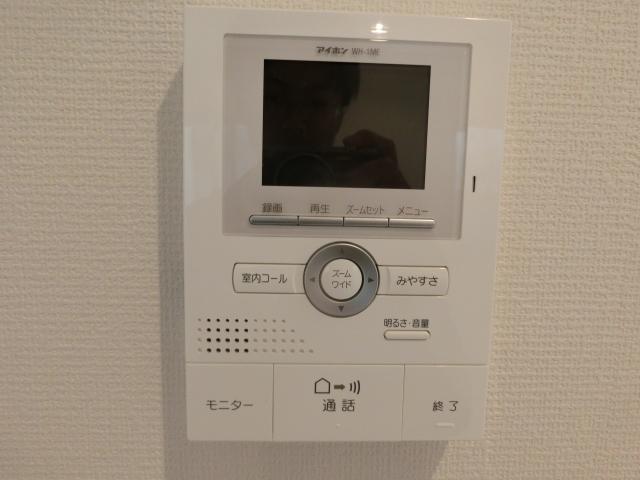 Security equipment
防犯設備
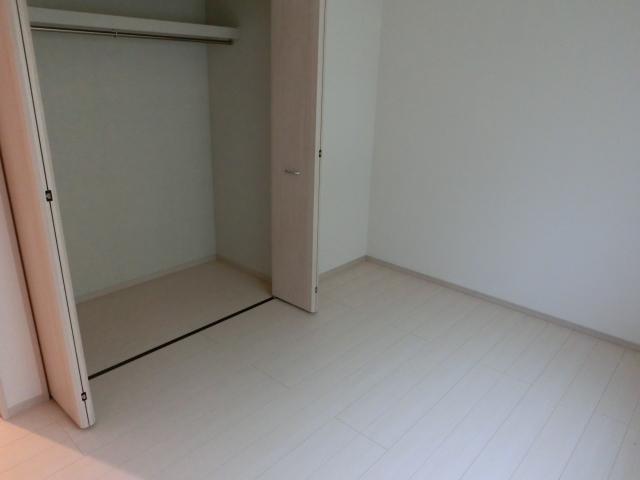 You can use a wide storage equipped rooms in each room
各居室に収納完備お部屋を広く使えます
Location
|




















