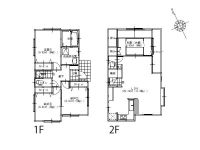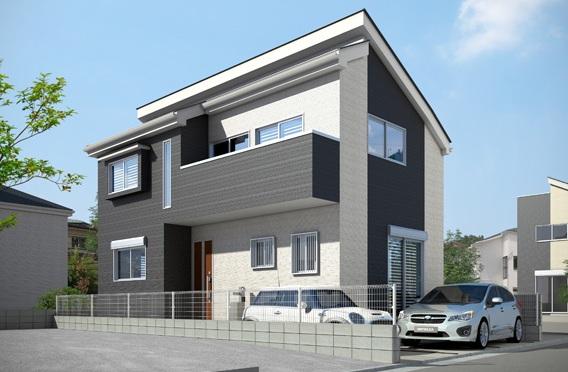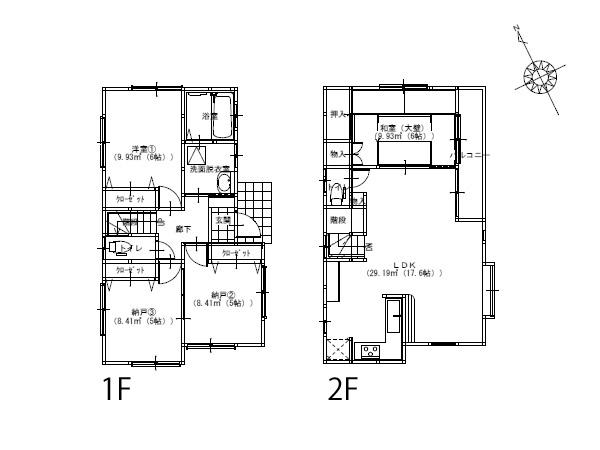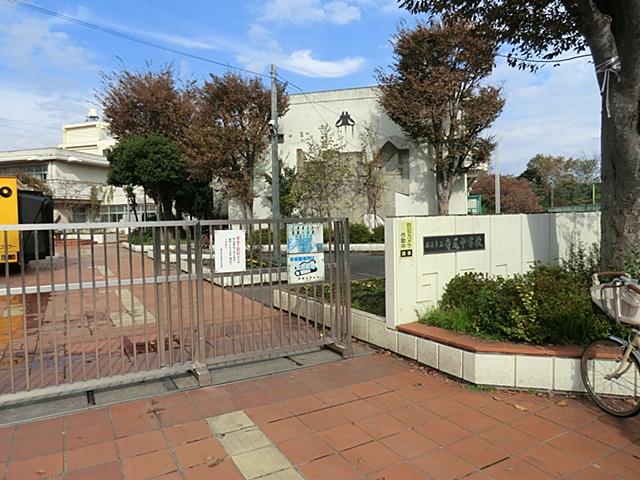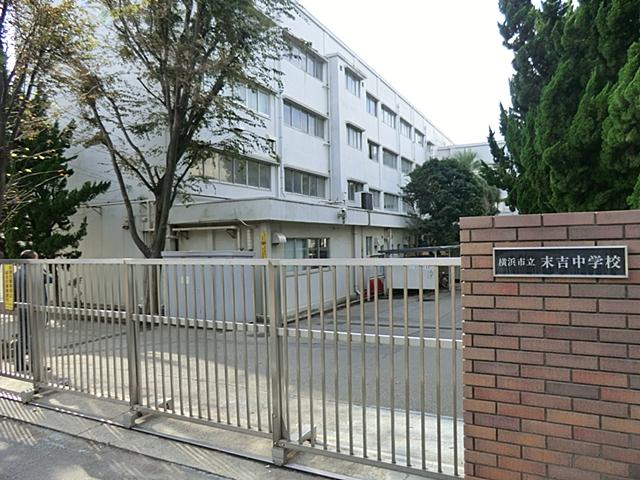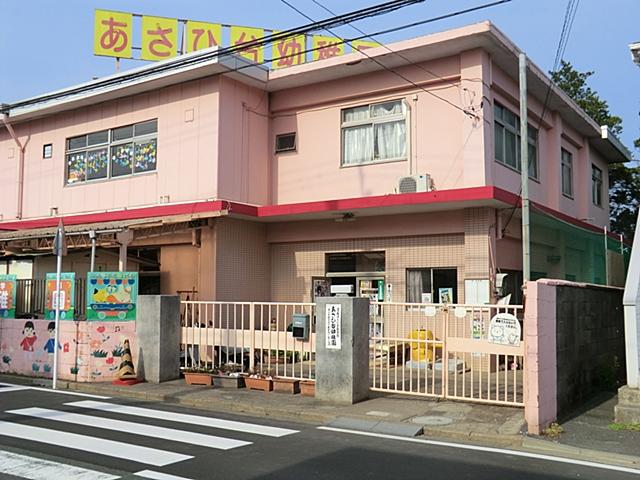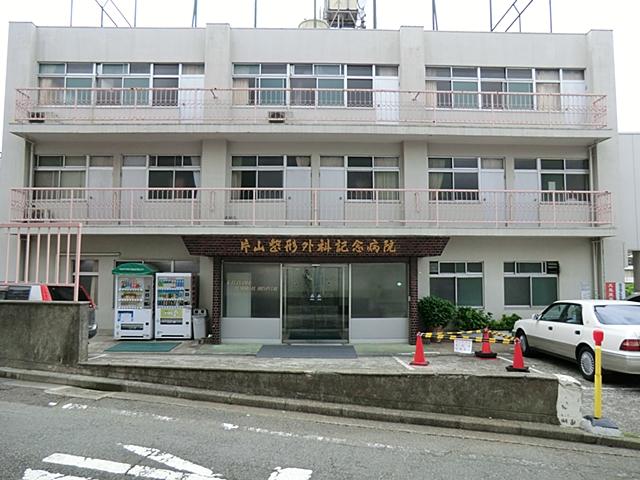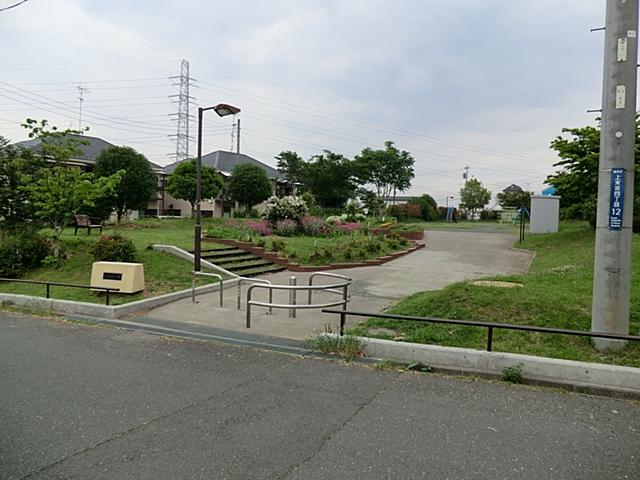|
|
Kanagawa Prefecture Tsurumi-ku, Yokohama City
神奈川県横浜市鶴見区
|
|
JR Keihin Tohoku Line "Tsurumi" walk 33 minutes
JR京浜東北線「鶴見」歩33分
|
|
Walk up to Mitsuikekoen 4 minutes Residential area of calm atmosphere Two car space
三ツ池公園まで徒歩4分 落ち着いた雰囲気の住宅街 カースペース2台
|
|
2 along the line more accessible, LDK15 tatami mats or more, 2-story, Leafy residential area, Urban neighborhood, City gas
2沿線以上利用可、LDK15畳以上、2階建、緑豊かな住宅地、都市近郊、都市ガス
|
Features pickup 特徴ピックアップ | | 2 along the line more accessible / LDK15 tatami mats or more / 2-story / Leafy residential area / Urban neighborhood / City gas 2沿線以上利用可 /LDK15畳以上 /2階建 /緑豊かな住宅地 /都市近郊 /都市ガス |
Price 価格 | | 37,800,000 yen 3780万円 |
Floor plan 間取り | | 2LDK + 2S (storeroom) 2LDK+2S(納戸) |
Units sold 販売戸数 | | 1 units 1戸 |
Land area 土地面積 | | 90.64 sq m (registration) 90.64m2(登記) |
Building area 建物面積 | | 90.39 sq m (registration) 90.39m2(登記) |
Driveway burden-road 私道負担・道路 | | Nothing 無 |
Completion date 完成時期(築年月) | | January 2014 2014年1月 |
Address 住所 | | Kanagawa Prefecture Tsurumi-ku, Yokohama City Shishigaya 1 神奈川県横浜市鶴見区獅子ケ谷1 |
Traffic 交通 | | JR Keihin Tohoku Line "Tsurumi" walk 33 minutes
Tokyu Toyoko Line "Okurayama" walk 38 minutes
JR Keihin Tohoku Line "Tsurumi" under walk 12 minutes of the bus 16 minutes pond JR京浜東北線「鶴見」歩33分
東急東横線「大倉山」歩38分
JR京浜東北線「鶴見」バス16分池の下歩12分
|
Related links 関連リンク | | [Related Sites of this company] 【この会社の関連サイト】 |
Person in charge 担当者より | | [Regarding this property.] Walk up to Mitsuikekoen 4 minutes It is a residential area in calm atmosphere. 【この物件について】三ツ池公園まで徒歩4分 落ち着いた雰囲気の住宅街です。 |
Contact お問い合せ先 | | TEL: 0800-602-5836 [Toll free] mobile phone ・ Also available from PHS
Caller ID is not notified
Please contact the "saw SUUMO (Sumo)"
If it does not lead, If the real estate company TEL:0800-602-5836【通話料無料】携帯電話・PHSからもご利用いただけます
発信者番号は通知されません
「SUUMO(スーモ)を見た」と問い合わせください
つながらない方、不動産会社の方は
|
Building coverage, floor area ratio 建ぺい率・容積率 | | Fifty percent ・ Hundred percent 50%・100% |
Time residents 入居時期 | | Consultation 相談 |
Land of the right form 土地の権利形態 | | Ownership 所有権 |
Structure and method of construction 構造・工法 | | Wooden 2-story 木造2階建 |
Use district 用途地域 | | One low-rise 1種低層 |
Other limitations その他制限事項 | | Height district, Quasi-fire zones 高度地区、準防火地域 |
Overview and notices その他概要・特記事項 | | Facilities: Public Water Supply, This sewage, City gas, Building confirmation number: No. 13KAK Ken確 03334, Parking: car space 設備:公営水道、本下水、都市ガス、建築確認番号:第13KAK建確03334号、駐車場:カースペース |
Company profile 会社概要 | | <Mediation> Governor of Kanagawa Prefecture (1) the first 027,887 No. living space Real Estate Sales Co., Ltd. Yubinbango231-0011 Yokohama-shi, Kanagawa, Naka-ku, Ota-cho, 1-1 Kanagawa living space building <仲介>神奈川県知事(1)第027887号住空間不動産販売(株)〒231-0011 神奈川県横浜市中区太田町1-1 神奈川住空間ビル |

