New Homes » Kanto » Kanagawa Prefecture » Yokohama Tsuzuki-ku
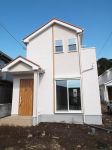 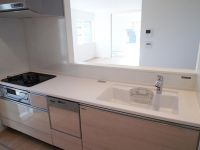
| | Yokohama City, Kanagawa Prefecture Tsuzuki-ku 神奈川県横浜市都筑区 |
| Blue Line "center north" walk 13 minutes ブルーライン「センター北」歩13分 |
| Newly built single-family All five buildings Popular center north living area! Living environment favorable! 新築戸建 全5棟 人気のセンター北が生活圏! 住環境良好! |
| ■ Flat 35S corresponding ■ All building garage two Allowed ■ Water heater Eco Jaws specification ■フラット35S対応■全棟車庫2台可■給湯器はエコジョーズ仕様 |
Features pickup 特徴ピックアップ | | System kitchen / LDK15 tatami mats or more / 2-story / TV with bathroom / Floor heating システムキッチン /LDK15畳以上 /2階建 /TV付浴室 /床暖房 | Price 価格 | | 51,800,000 yen ~ 58,800,000 yen 5180万円 ~ 5880万円 | Floor plan 間取り | | 4LDK 4LDK | Units sold 販売戸数 | | 5 units 5戸 | Total units 総戸数 | | 5 units 5戸 | Land area 土地面積 | | 125.04 sq m ~ 149.27 sq m 125.04m2 ~ 149.27m2 | Building area 建物面積 | | 98.53 sq m ~ 99.78 sq m (registration) 98.53m2 ~ 99.78m2(登記) | Completion date 完成時期(築年月) | | 2013 end of September 2013年9月末 | Address 住所 | | Yokohama City, Kanagawa Prefecture Tsuzuki-ku Nakagawa 7 神奈川県横浜市都筑区中川7 | Traffic 交通 | | Blue Line "center north" walk 13 minutes ブルーライン「センター北」歩13分
| Related links 関連リンク | | [Related Sites of this company] 【この会社の関連サイト】 | Contact お問い合せ先 | | TEL: 0800-602-6179 [Toll free] mobile phone ・ Also available from PHS
Caller ID is not notified
Please contact the "saw SUUMO (Sumo)"
If it does not lead, If the real estate company TEL:0800-602-6179【通話料無料】携帯電話・PHSからもご利用いただけます
発信者番号は通知されません
「SUUMO(スーモ)を見た」と問い合わせください
つながらない方、不動産会社の方は
| Building coverage, floor area ratio 建ぺい率・容積率 | | Kenpei rate: 50%, Volume ratio: 80% 建ペい率:50%、容積率:80% | Time residents 入居時期 | | Consultation 相談 | Land of the right form 土地の権利形態 | | Ownership 所有権 | Use district 用途地域 | | Urbanization control area 市街化調整区域 | Land category 地目 | | Residential land 宅地 | Overview and notices その他概要・特記事項 | | Building Permits reason: control area per building permit requirements, Building confirmation number: first H25SBC- Make 00018Y No. 建築許可理由:調整区域につき建築許可要、建築確認番号:第H25SBC-確00018Y号 | Company profile 会社概要 | | <Mediation> Governor of Kanagawa Prefecture (1) No. 028042 (Corporation) All Japan Real Estate Association (Corporation) metropolitan area real estate Fair Trade Council member Idec Inc. Yubinbango224-0001 Yokohama City, Kanagawa Prefecture Tsuzuki-ku Nakagawa 1-21-20 <仲介>神奈川県知事(1)第028042号(公社)全日本不動産協会会員 (公社)首都圏不動産公正取引協議会加盟アイデック(株)〒224-0001 神奈川県横浜市都筑区中川1-21-20 |
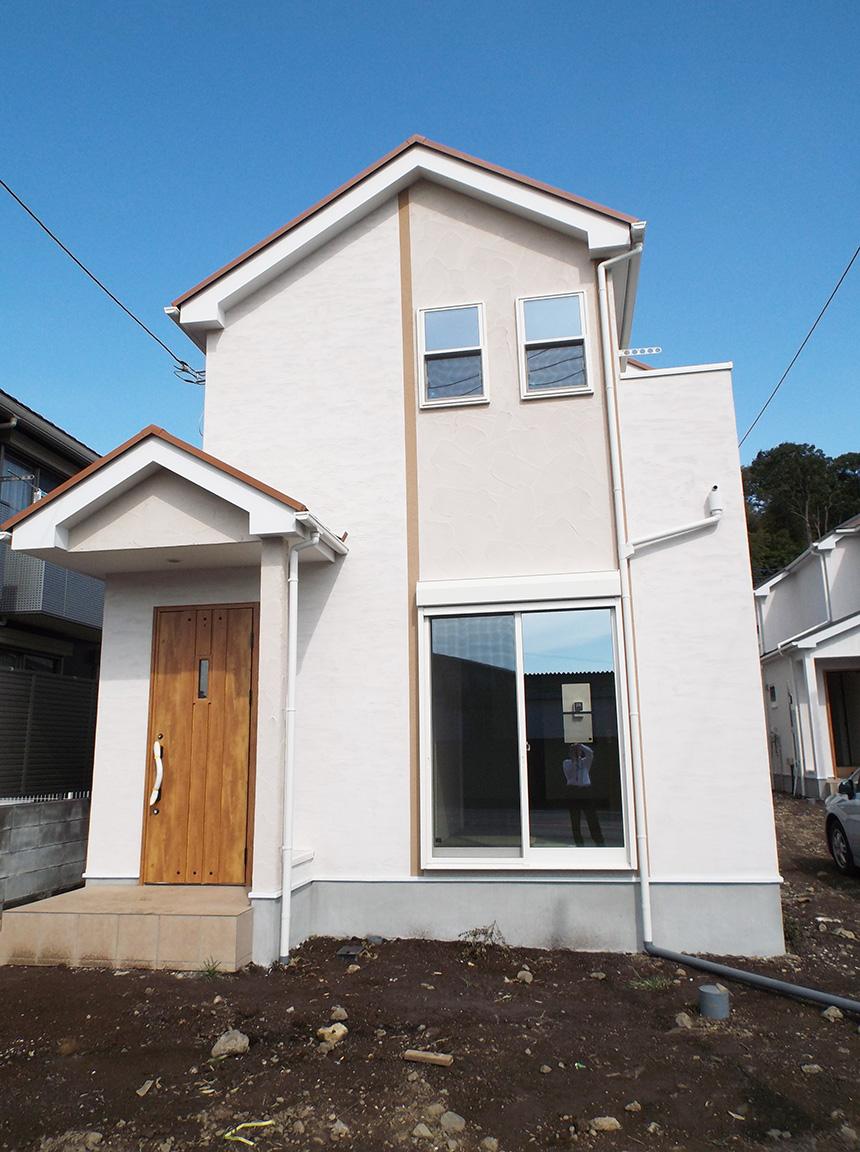 Local appearance photo
現地外観写真
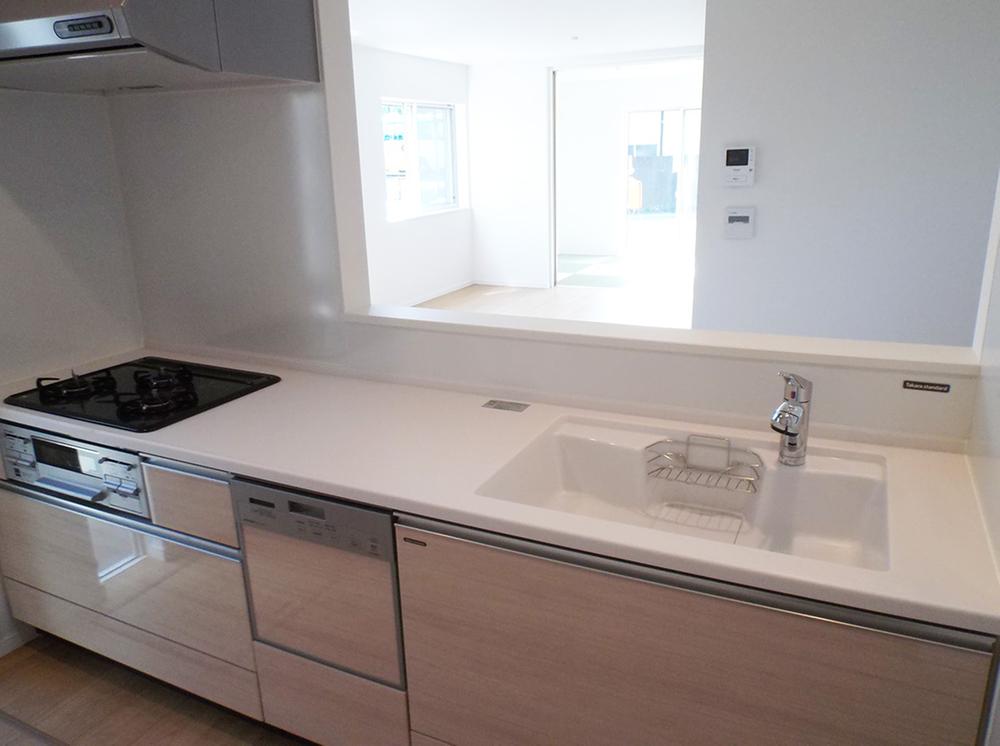 Kitchen
キッチン
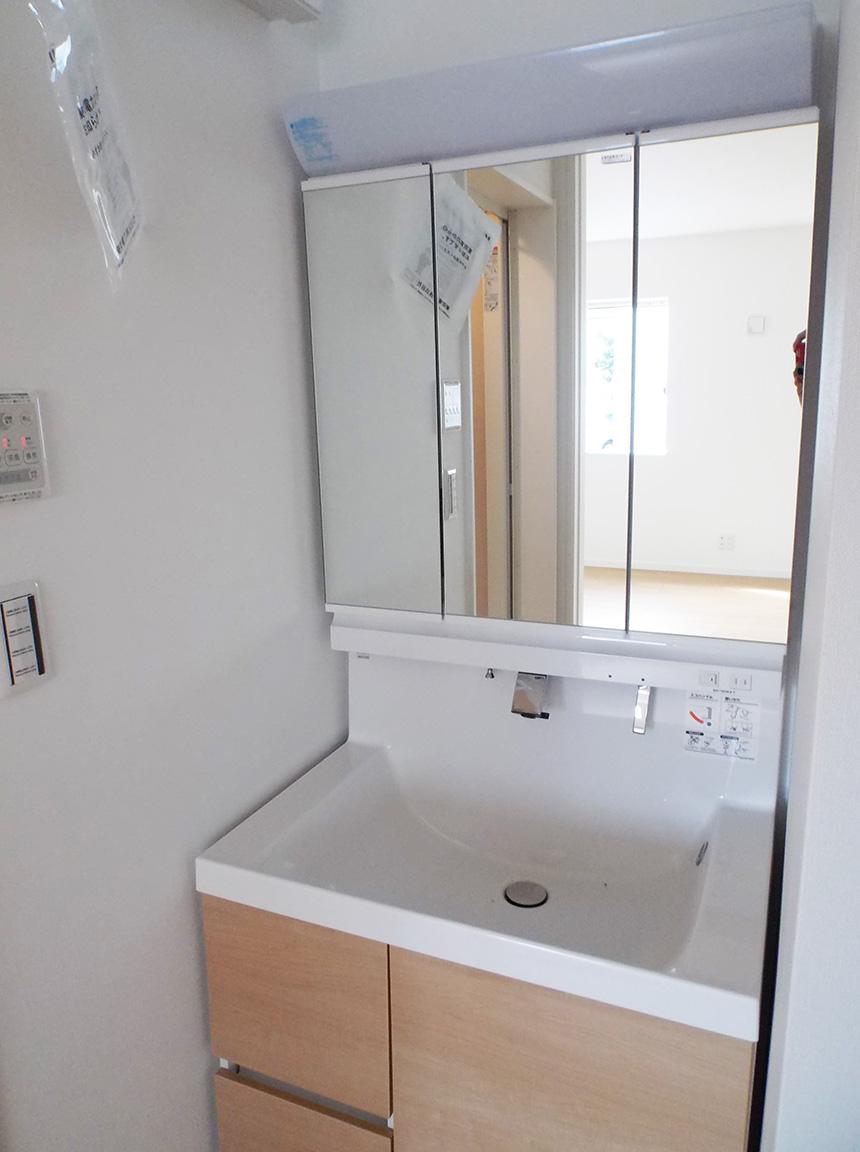 Wash basin, toilet
洗面台・洗面所
Floor plan間取り図  (A), Price 58,800,000 yen, 4LDK, Land area 125.18 sq m , Building area 99.36 sq m
(A)、価格5880万円、4LDK、土地面積125.18m2、建物面積99.36m2
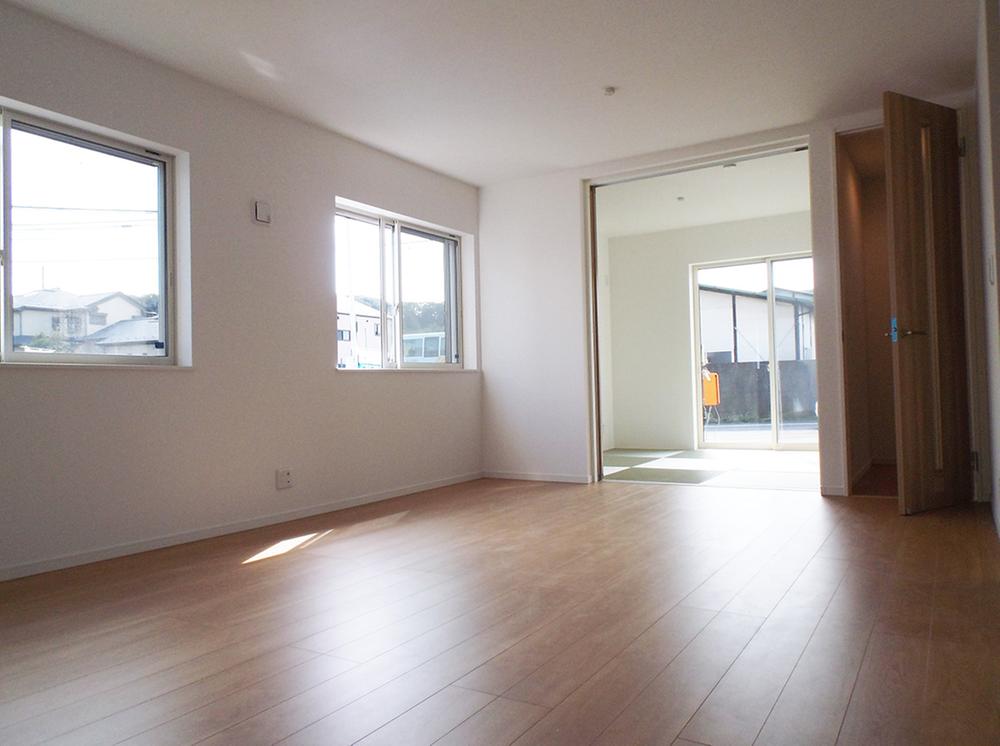 Living
リビング
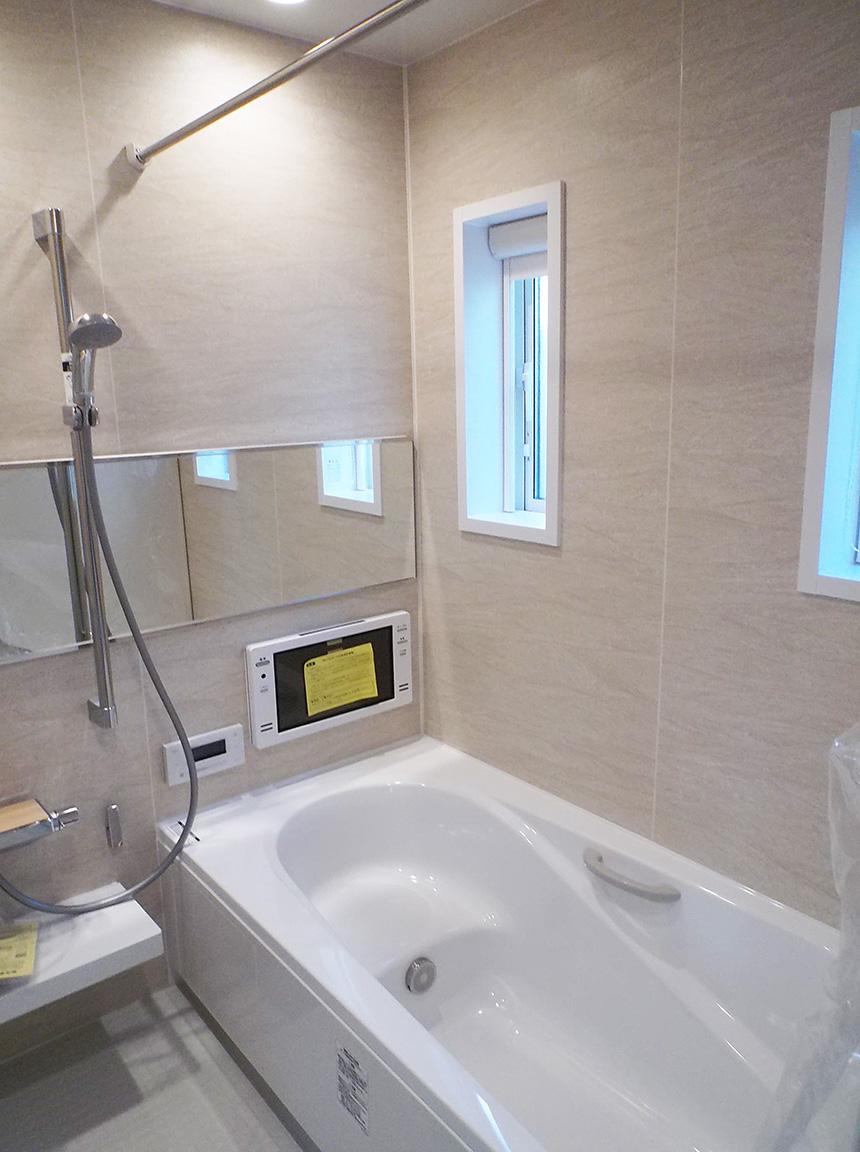 Bathroom
浴室
 (B), Price 54,800,000 yen, 4LDK, Land area 149.27 sq m , Building area 98.53 sq m
(B)、価格5480万円、4LDK、土地面積149.27m2、建物面積98.53m2
 (E), Price 53,800,000 yen, 4LDK, Land area 136.21 sq m , Building area 99.36 sq m
(E)、価格5380万円、4LDK、土地面積136.21m2、建物面積99.36m2
 (C), Price 51,800,000 yen, 4LDK, Land area 136.2 sq m , Building area 99.78 sq m
(C)、価格5180万円、4LDK、土地面積136.2m2、建物面積99.78m2
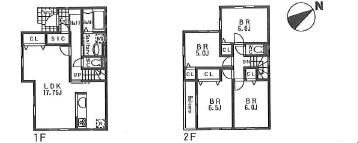 (D), Price 58,800,000 yen, 4LDK, Land area 125.04 sq m , Building area 99.36 sq m
(D)、価格5880万円、4LDK、土地面積125.04m2、建物面積99.36m2
Primary school小学校 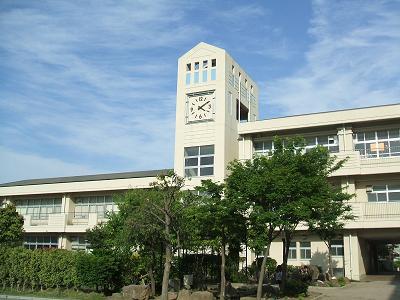 Continued elementary school
都筑小学校
Supermarketスーパー 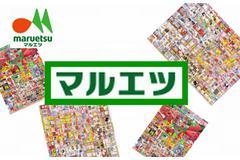 Maruetsu, Inc. Nakagawa Ekimae
マルエツ 中川駅前店
Location
|













