New Homes » Kanto » Kanagawa Prefecture » Yokohama Tsuzuki-ku
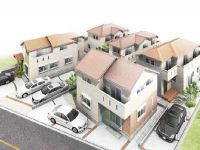 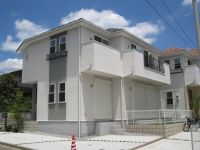
| | Yokohama City, Kanagawa Prefecture Tsuzuki-ku 神奈川県横浜市都筑区 |
| Blue Line "center north" walk 13 minutes ブルーライン「センター北」歩13分 |
| Newly built 2-story House for Kohoku New Town. Sunny energy-saving housing, All building garage 2 car Allowed. 港北ニュータウンの新築2階建戸建て。日当たり良好な省エネ住宅、全棟車庫2台分可。 |
| Popular "center north" is living area that commercial facilities and fulfilling. Shibuya ・ Access to Yokohama is convenient. 商業施設が充実した人気の「センター北」が生活圏。渋谷・横浜へのアクセスが至便。 |
Features pickup 特徴ピックアップ | | Measures to conserve energy / Pre-ground survey / Year Available / Parking two Allowed / 2 along the line more accessible / Energy-saving water heaters / Facing south / System kitchen / Bathroom Dryer / Yang per good / All room storage / Flat to the station / Siemens south road / A quiet residential area / LDK15 tatami mats or more / Or more before road 6m / Japanese-style room / Washbasin with shower / Face-to-face kitchen / Barrier-free / Toilet 2 places / Bathroom 1 tsubo or more / 2-story / South balcony / Double-glazing / Warm water washing toilet seat / TV with bathroom / Underfloor Storage / The window in the bathroom / Leafy residential area / Urban neighborhood / Mu front building / Ventilation good / Dish washing dryer / Water filter / All rooms are two-sided lighting / A large gap between the neighboring house / Flat terrain / Floor heating 省エネルギー対策 /地盤調査済 /年内入居可 /駐車2台可 /2沿線以上利用可 /省エネ給湯器 /南向き /システムキッチン /浴室乾燥機 /陽当り良好 /全居室収納 /駅まで平坦 /南側道路面す /閑静な住宅地 /LDK15畳以上 /前道6m以上 /和室 /シャワー付洗面台 /対面式キッチン /バリアフリー /トイレ2ヶ所 /浴室1坪以上 /2階建 /南面バルコニー /複層ガラス /温水洗浄便座 /TV付浴室 /床下収納 /浴室に窓 /緑豊かな住宅地 /都市近郊 /前面棟無 /通風良好 /食器洗乾燥機 /浄水器 /全室2面採光 /隣家との間隔が大きい /平坦地 /床暖房 | Price 価格 | | 51,800,000 yen ~ 58,800,000 yen 5180万円 ~ 5880万円 | Floor plan 間取り | | 4LDK 4LDK | Units sold 販売戸数 | | 5 units 5戸 | Land area 土地面積 | | 125.04 sq m ~ 149.27 sq m (registration) 125.04m2 ~ 149.27m2(登記) | Building area 建物面積 | | 98.53 sq m ~ 99.78 sq m (registration) 98.53m2 ~ 99.78m2(登記) | Driveway burden-road 私道負担・道路 | | Road width: 8.5m, Asphaltic pavement 道路幅:8.5m、アスファルト舗装 | Completion date 完成時期(築年月) | | In late September 2013 2013年9月下旬 | Address 住所 | | Yokohama City, Kanagawa Prefecture Tsuzuki-ku Nakagawa 7 神奈川県横浜市都筑区中川7 | Traffic 交通 | | Blue Line "center north" walk 13 minutes
Green Line "center north" walk 13 minutes ブルーライン「センター北」歩13分
グリーンライン「センター北」歩13分
| Related links 関連リンク | | [Related Sites of this company] 【この会社の関連サイト】 | Person in charge 担当者より | | Person in charge of real-estate and building Onuki Keiji Age: 40 Daigyokai Experience: 26 years our company to leverage its own network, Let me quickly deliver information that satisfy. 担当者宅建大貫恵司年齢:40代業界経験:26年当社独自のネットワークを駆使して、満足して頂ける情報をいち早くお届けさせて頂きます。 | Contact お問い合せ先 | | TEL: 0800-603-9830 [Toll free] mobile phone ・ Also available from PHS
Caller ID is not notified
Please contact the "saw SUUMO (Sumo)"
If it does not lead, If the real estate company TEL:0800-603-9830【通話料無料】携帯電話・PHSからもご利用いただけます
発信者番号は通知されません
「SUUMO(スーモ)を見た」と問い合わせください
つながらない方、不動産会社の方は
| Building coverage, floor area ratio 建ぺい率・容積率 | | Kenpei rate: 50%, Volume ratio: 80% (urbanization control area, Pursuant to the first kind low-rise residential area. ) 建ペい率:50%、容積率:80%(市街化調整区域、第一種低層住居地域に準ずる。) | Time residents 入居時期 | | Consultation 相談 | Land of the right form 土地の権利形態 | | Ownership 所有権 | Structure and method of construction 構造・工法 | | Wooden 2-story 木造2階建 | Use district 用途地域 | | Urbanization control area 市街化調整区域 | Land category 地目 | | Residential land 宅地 | Overview and notices その他概要・特記事項 | | Contact: Onuki Keiji, Building Permits reason: control area per building permit requirements. There authorization requirements of building owners, Building confirmation number: 00062 担当者:大貫恵司、建築許可理由:調整区域につき建築許可要。建築主の許可要件あり、建築確認番号:00062 | Company profile 会社概要 | | <Mediation> Governor of Kanagawa Prefecture (1) No. 027350 (Ltd.) Fast home Yubinbango223-0053 Yokohama-shi, Kanagawa-ku, Kohoku Tsunashimanishi 1-2-9 <仲介>神奈川県知事(1)第027350号(株)ファーストホーム〒223-0053 神奈川県横浜市港北区綱島西1-2-9 |
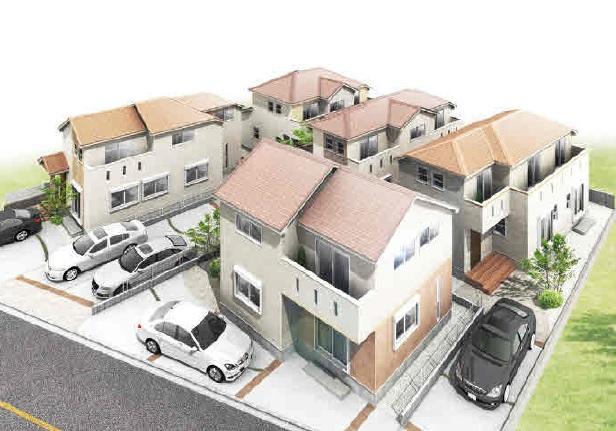 Rendering (appearance)
完成予想図(外観)
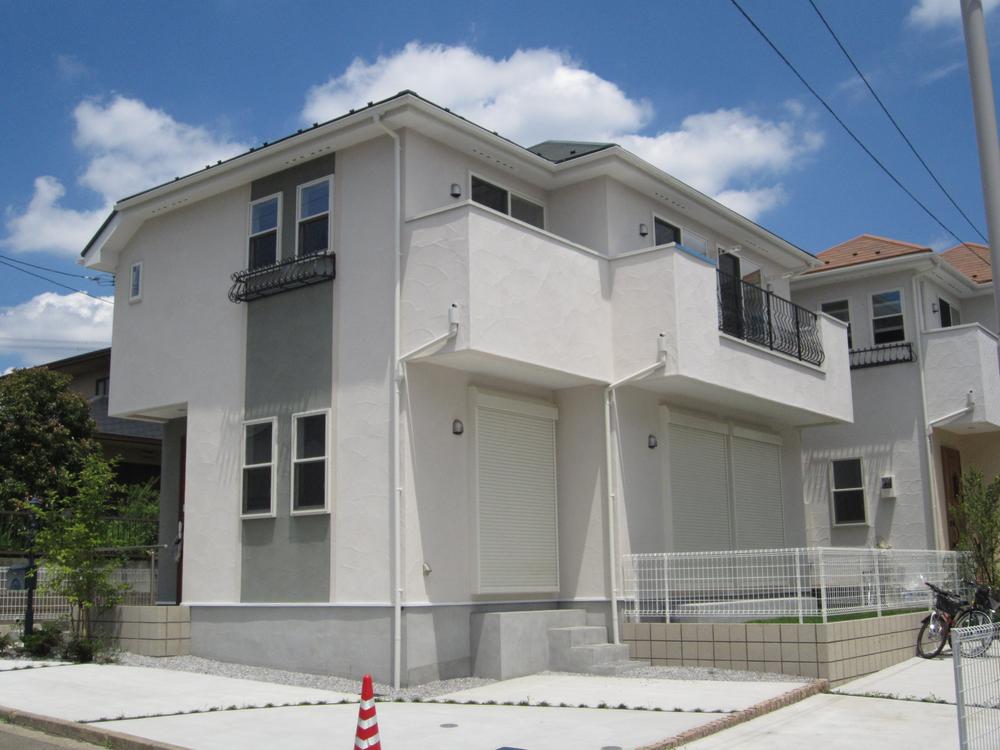 Same specifications photos (appearance)
同仕様写真(外観)
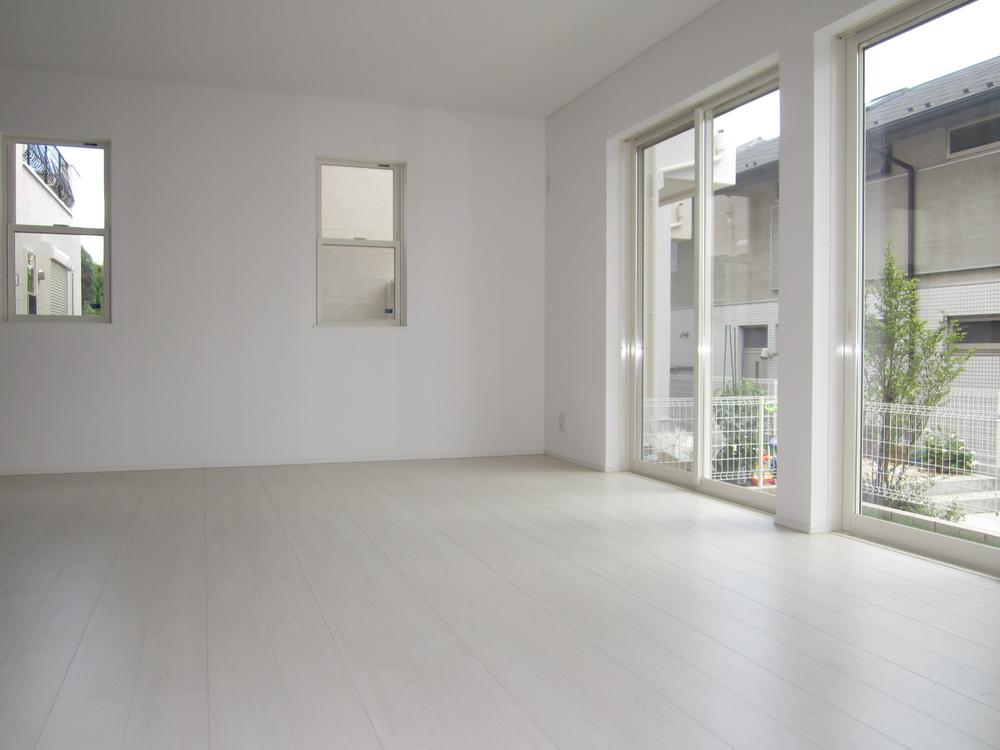 Same specifications photos (living)
同仕様写真(リビング)
Floor plan間取り図  (A Building), Price 58,800,000 yen, 4LDK, Land area 125.18 sq m , Building area 99.36 sq m
(A号棟)、価格5880万円、4LDK、土地面積125.18m2、建物面積99.36m2
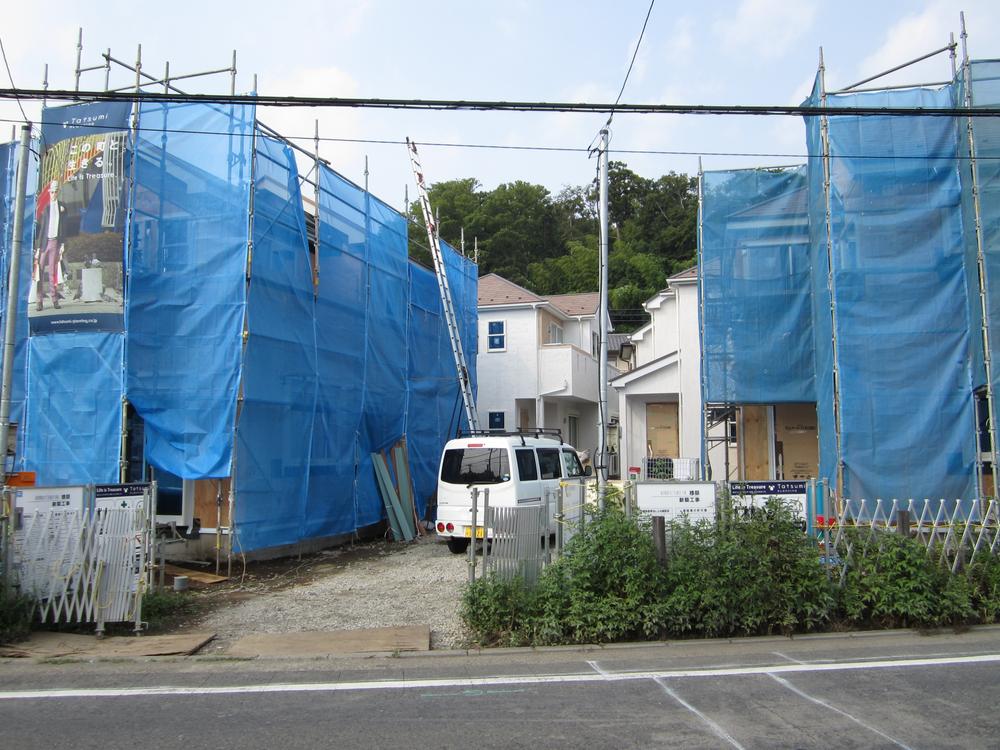 Local appearance photo
現地外観写真
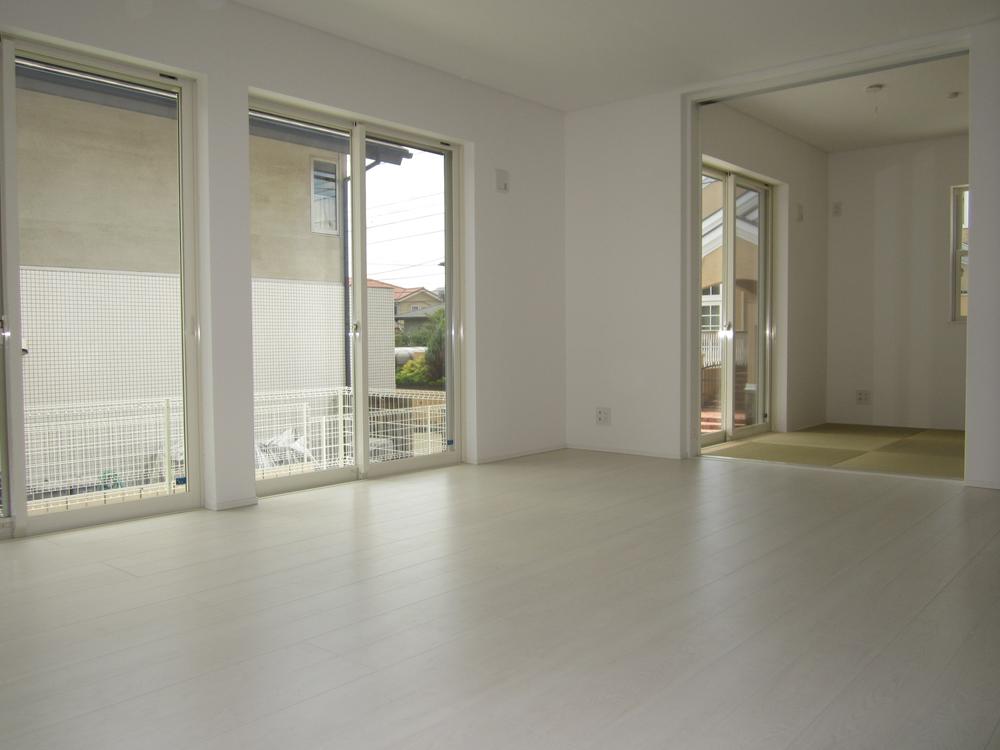 Same specifications photos (living)
同仕様写真(リビング)
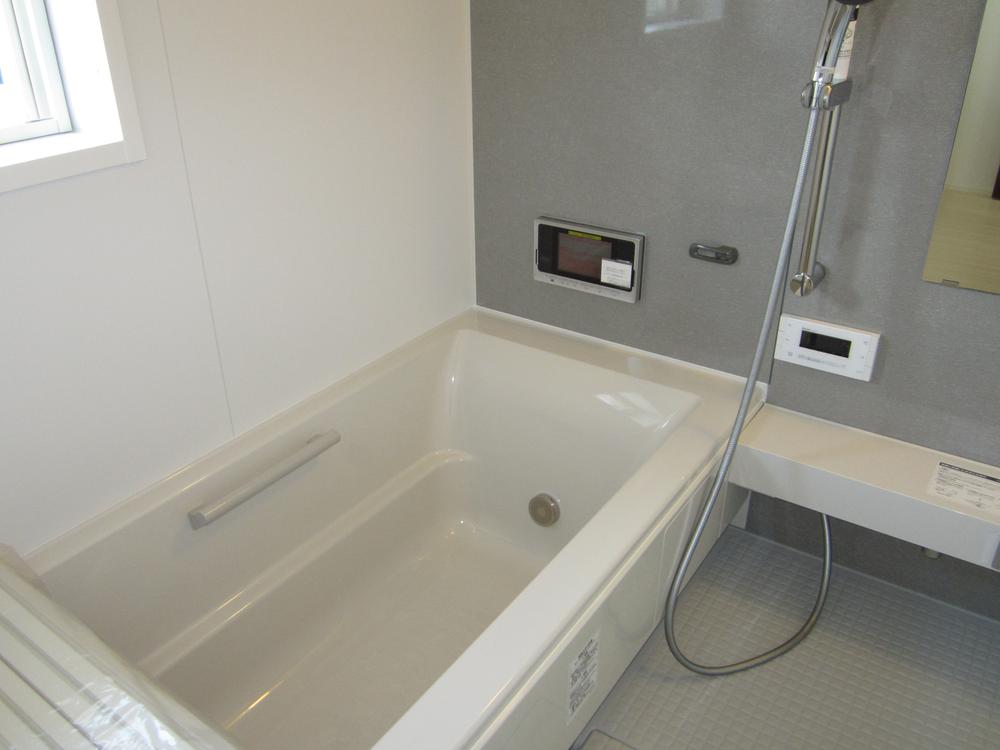 Same specifications photo (bathroom)
同仕様写真(浴室)
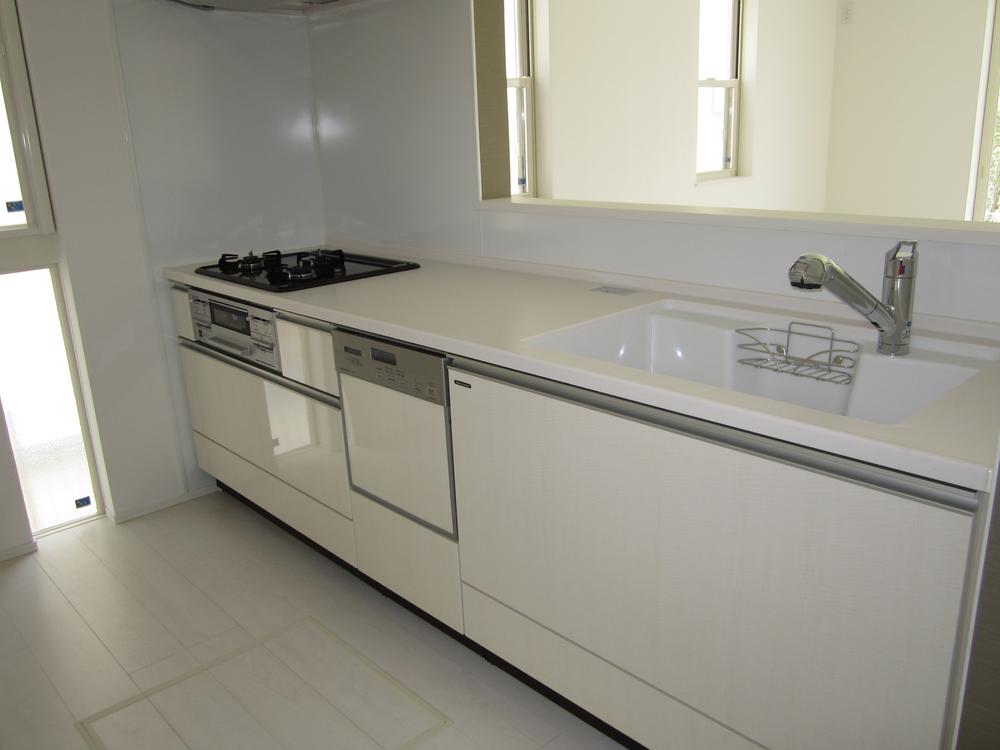 Same specifications photo (kitchen)
同仕様写真(キッチン)
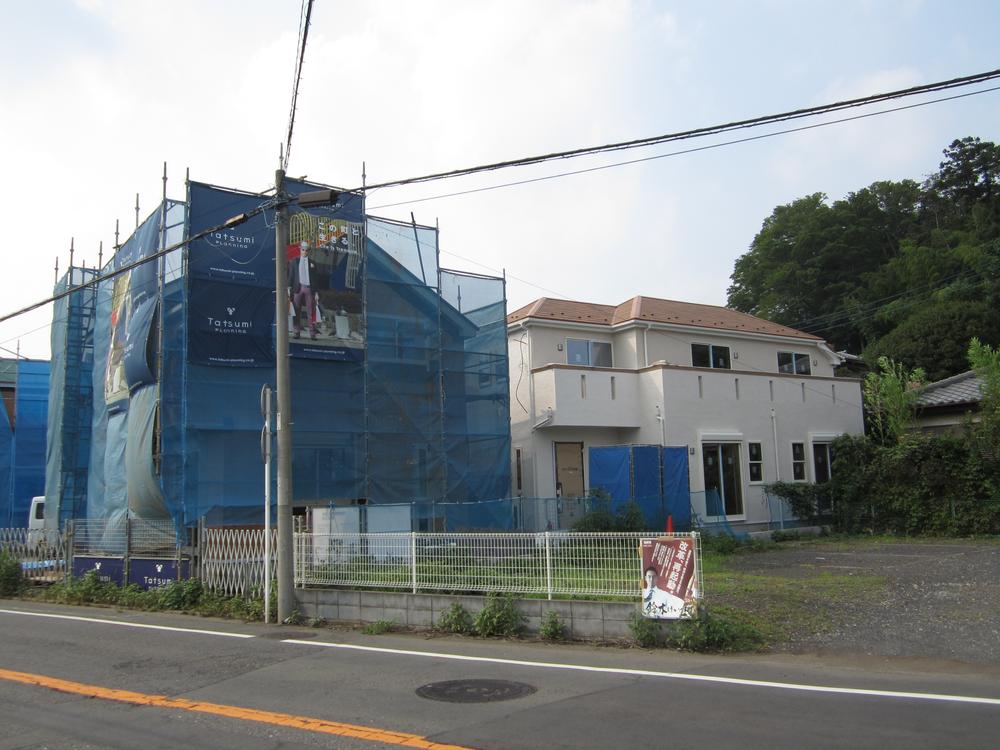 Local photos, including front road
前面道路含む現地写真
Garden庭 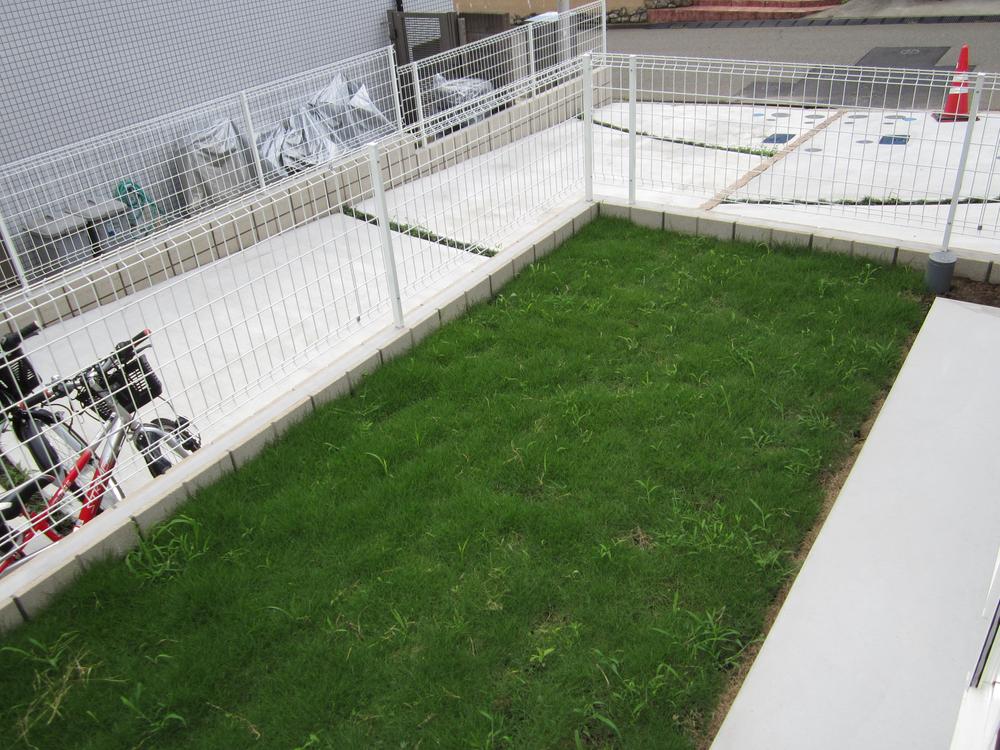 Example of construction
施工例
Station駅 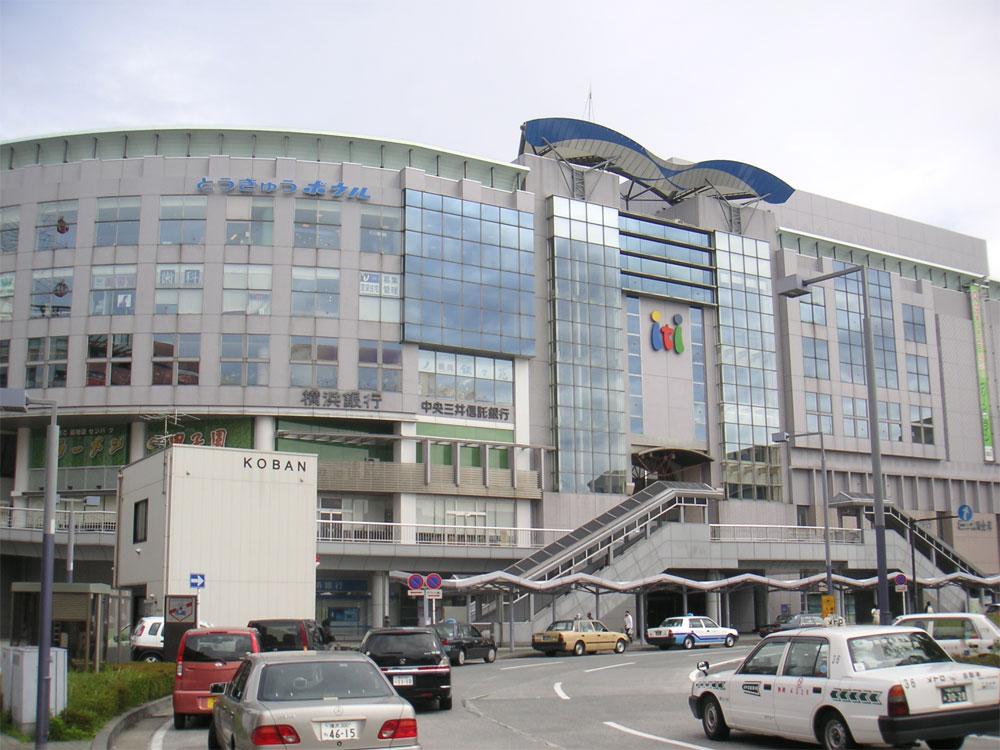 To the center Gare du Nord 1040m
センター北駅まで1040m
Same specifications photos (Other introspection)同仕様写真(その他内観) 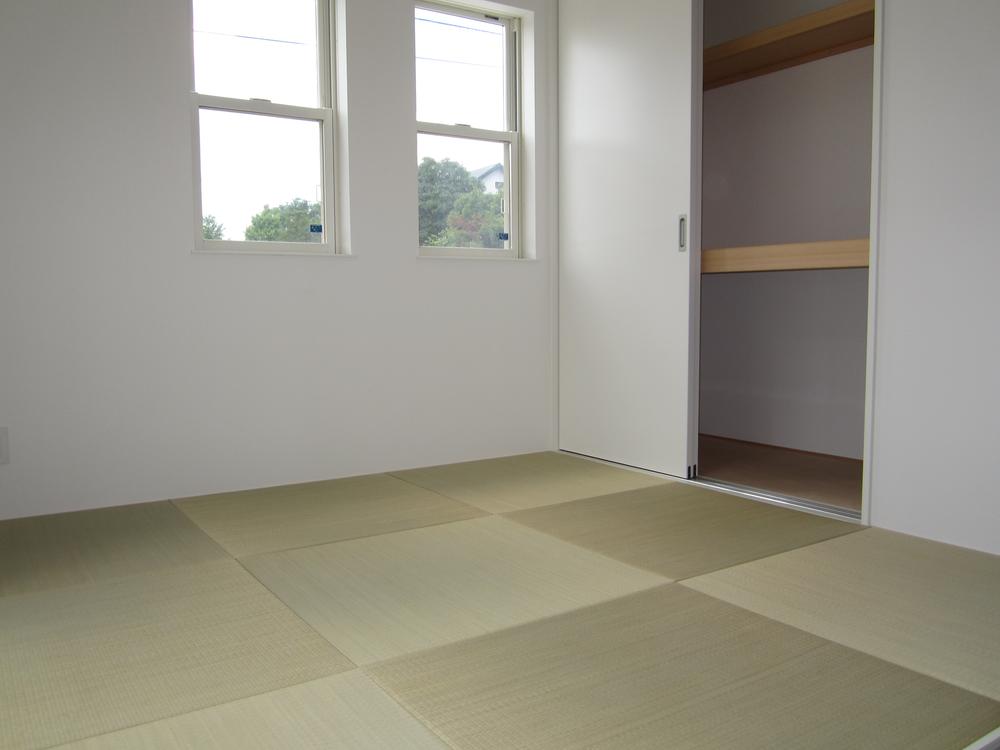 Japanese style room
和室
Floor plan間取り図  (C Building), Price 51,800,000 yen, 4LDK, Land area 136.2 sq m , Building area 99.78 sq m
(C号棟)、価格5180万円、4LDK、土地面積136.2m2、建物面積99.78m2
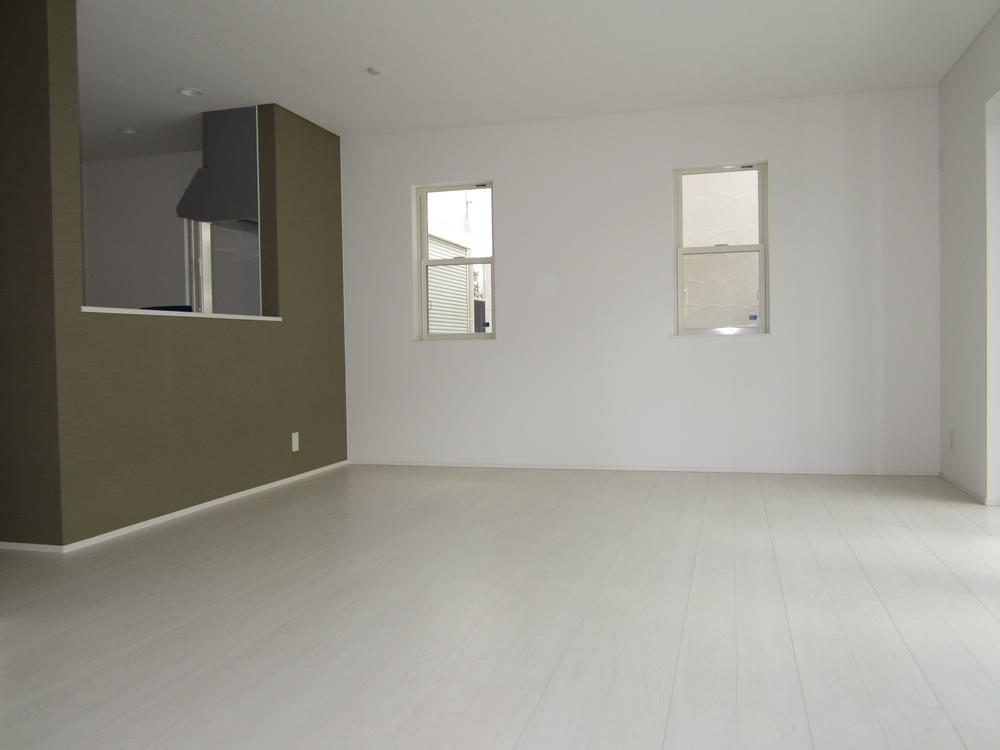 Same specifications photos (living)
同仕様写真(リビング)
Park公園 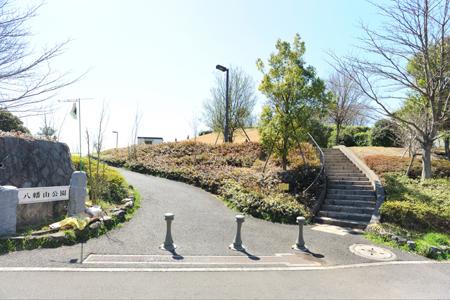 150m until Nakagawa Hachimanyama park
中川八幡山公園まで150m
Same specifications photos (Other introspection)同仕様写真(その他内観) 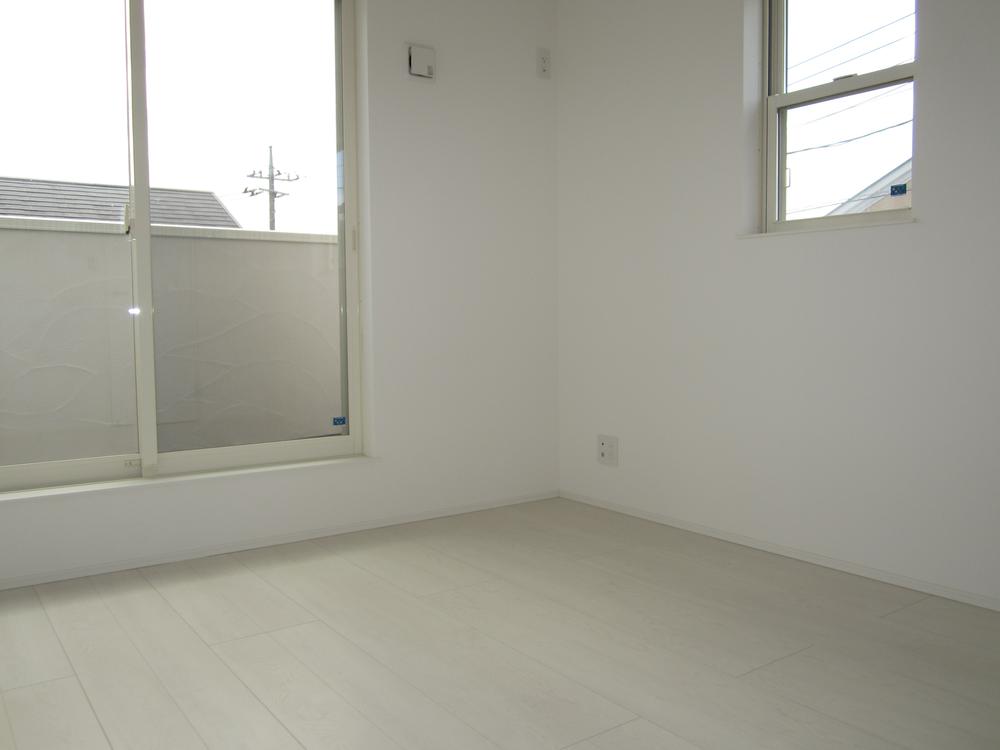 Western style room
洋室
Floor plan間取り図  (E Building), Price 53,800,000 yen, 4LDK, Land area 136.21 sq m , Building area 99.36 sq m
(E号棟)、価格5380万円、4LDK、土地面積136.21m2、建物面積99.36m2
Same specifications photos (Other introspection)同仕様写真(その他内観) 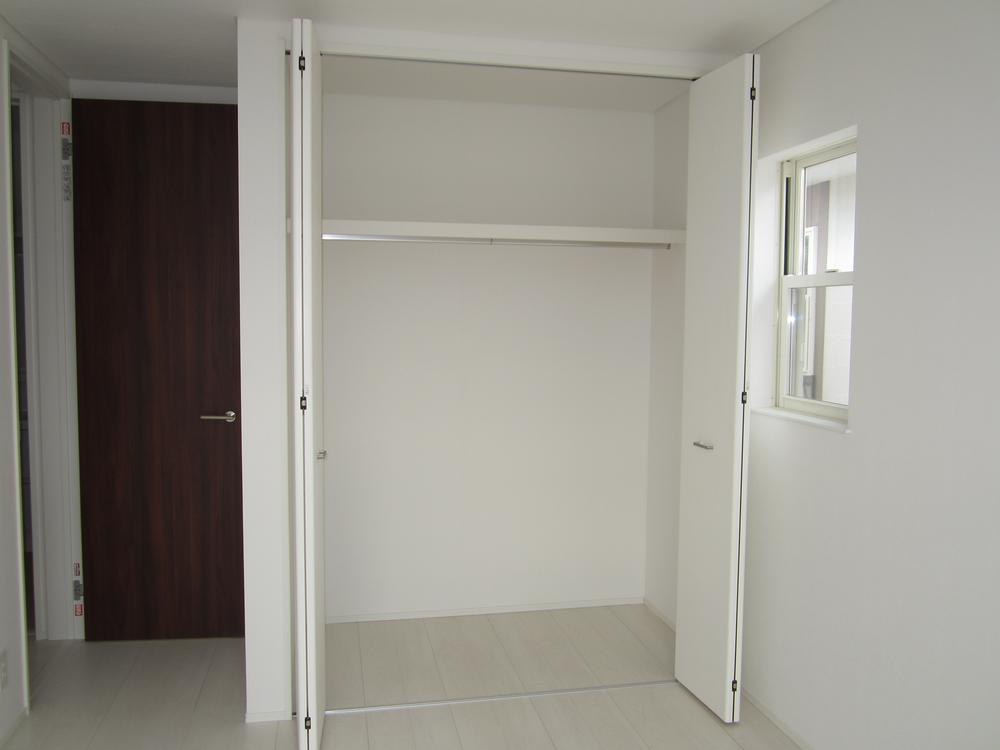 closet
クローゼット
Location
|



















