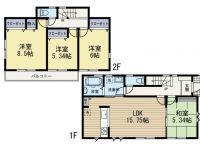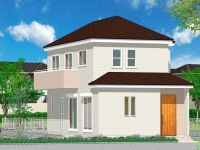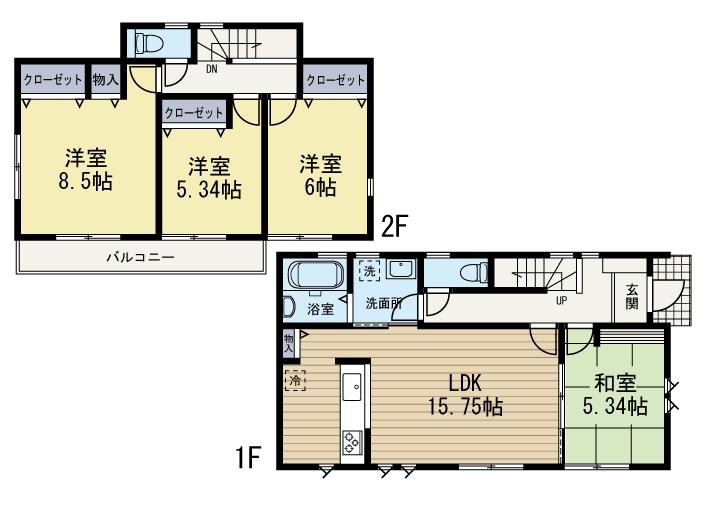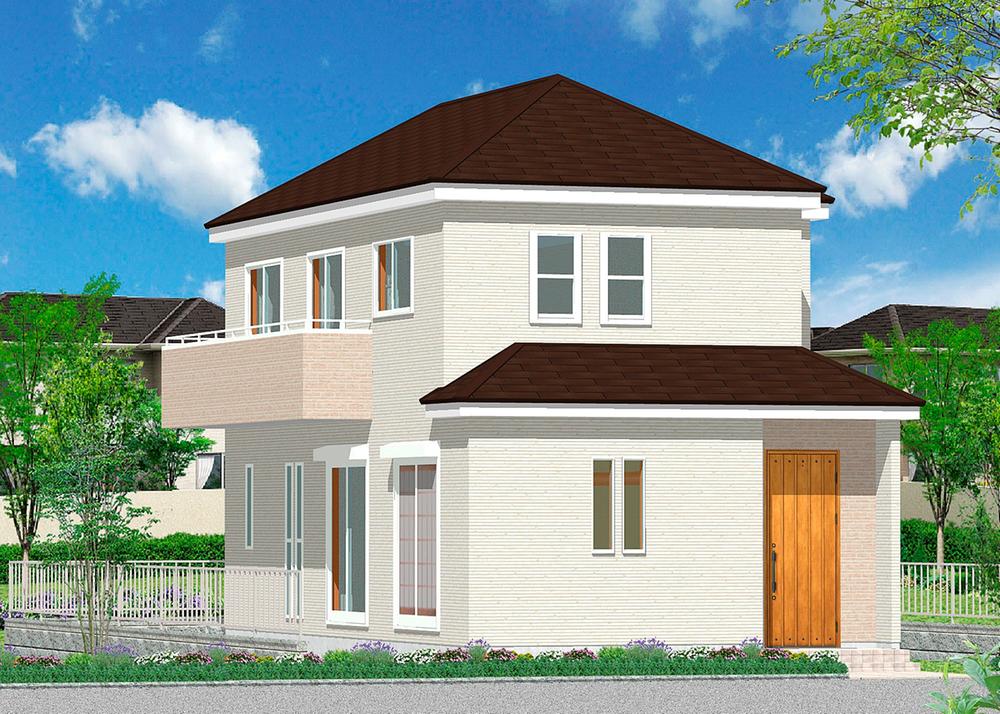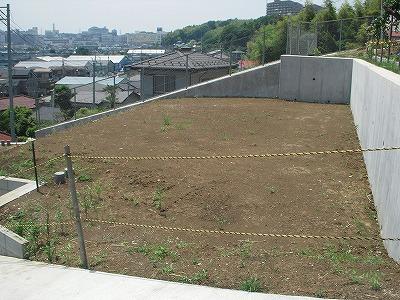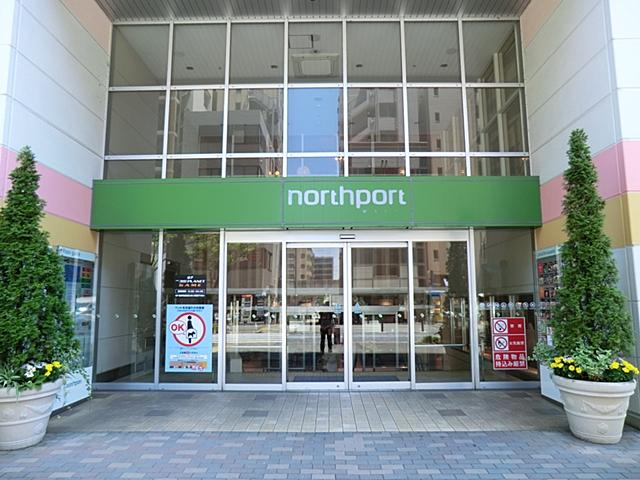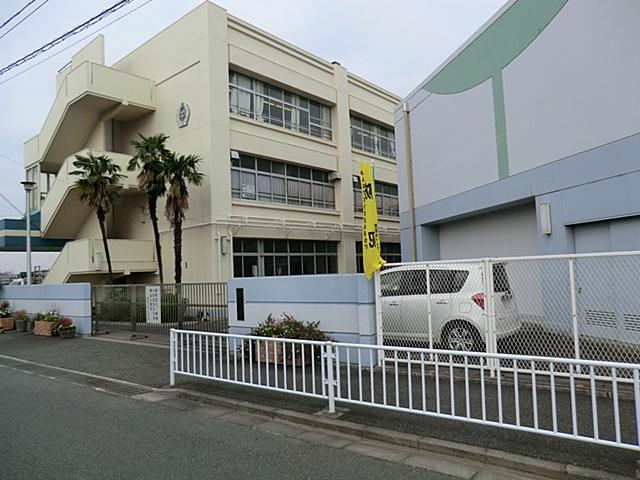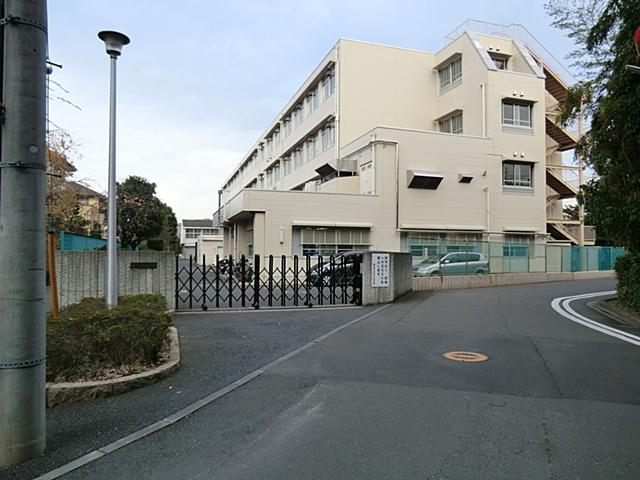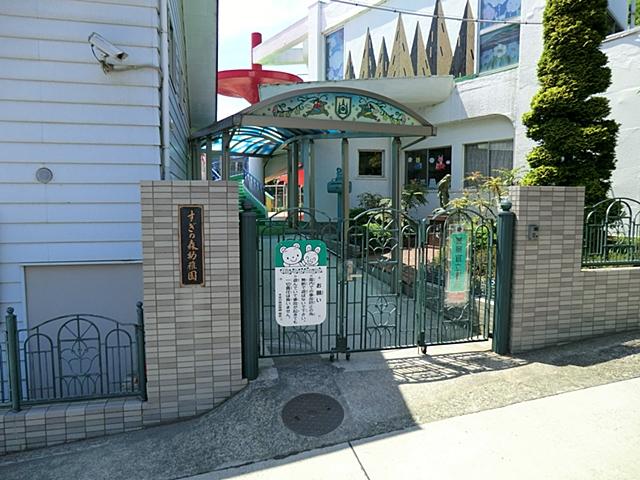|
|
Yokohama City, Kanagawa Prefecture Tsuzuki-ku
神奈川県横浜市都筑区
|
|
Blue Line "center north" walk 19 minutes
ブルーライン「センター北」歩19分
|
|
System kitchen, 2-story, 2 along the line more accessible, TV monitor interphone, LDK15 tatami mats or moreese-style room
システムキッチン、2階建、2沿線以上利用可、TVモニタ付インターホン、LDK15畳以上、和室
|
|
System kitchen, 2-story, 2 along the line more accessible, TV monitor interphone, LDK15 tatami mats or moreese-style room
システムキッチン、2階建、2沿線以上利用可、TVモニタ付インターホン、LDK15畳以上、和室
|
Features pickup 特徴ピックアップ | | 2 along the line more accessible / System kitchen / LDK15 tatami mats or more / Japanese-style room / 2-story / TV monitor interphone 2沿線以上利用可 /システムキッチン /LDK15畳以上 /和室 /2階建 /TVモニタ付インターホン |
Price 価格 | | 34,900,000 yen 3490万円 |
Floor plan 間取り | | 4LDK 4LDK |
Units sold 販売戸数 | | 1 units 1戸 |
Total units 総戸数 | | 2 units 2戸 |
Land area 土地面積 | | 150.91 sq m (measured), Inclined portion: 3.3% including 150.91m2(実測)、傾斜部分:3.3%含 |
Building area 建物面積 | | 99.36 sq m (measured) 99.36m2(実測) |
Driveway burden-road 私道負担・道路 | | Nothing 無 |
Completion date 完成時期(築年月) | | 6 months after the contract 契約後6ヶ月 |
Address 住所 | | Yokohama City, Kanagawa Prefecture Tsuzuki-ku Daitana cho 神奈川県横浜市都筑区大棚町 |
Traffic 交通 | | Blue Line "center north" walk 19 minutes
Tokyu Toyoko Line "Tsunashima" 30 minutes Nakagawa small walk 3 minutes by bus
Green Line "Higashiyamata" walk 18 minutes ブルーライン「センター北」歩19分
東急東横線「綱島」バス30分中川小歩3分
グリーンライン「東山田」歩18分
|
Related links 関連リンク | | [Related Sites of this company] 【この会社の関連サイト】 |
Person in charge 担当者より | | The person in charge Tanaka Masaki 担当者田中 将樹 |
Contact お問い合せ先 | | TEL: 0800-603-0785 [Toll free] mobile phone ・ Also available from PHS
Caller ID is not notified
Please contact the "saw SUUMO (Sumo)"
If it does not lead, If the real estate company TEL:0800-603-0785【通話料無料】携帯電話・PHSからもご利用いただけます
発信者番号は通知されません
「SUUMO(スーモ)を見た」と問い合わせください
つながらない方、不動産会社の方は
|
Building coverage, floor area ratio 建ぺい率・容積率 | | Fifty percent ・ 80% 50%・80% |
Time residents 入居時期 | | 6 months after the contract 契約後6ヶ月 |
Land of the right form 土地の権利形態 | | Ownership 所有権 |
Structure and method of construction 構造・工法 | | Wooden 2-story 木造2階建 |
Use district 用途地域 | | Urbanization control area 市街化調整区域 |
Other limitations その他制限事項 | | Set-back: already セットバック:済 |
Overview and notices その他概要・特記事項 | | Contact: Tanaka Masaki, Facilities: Public Water Supply, Individual septic tank, Individual LPG, Building Permits reason: City Planning Law Enforcement Ordinance Article 36 corresponds to 1, Item No. 3 b, Building confirmation number: 04541, Parking: No 担当者:田中 将樹、設備:公営水道、個別浄化槽、個別LPG、建築許可理由:都市計画法施行令36条1項3号ロに該当、建築確認番号:04541、駐車場:無 |
Company profile 会社概要 | | <Mediation> Minister of Land, Infrastructure and Transport (7) No. 003744 No. Asahi Land and Building Co., Ltd. Zhongshan branch sales Division 1 Yubinbango226-0011 Yokohama-shi, Kanagawa-ku, green Nakayama-cho, 306-1 Miyoshi's seed building first floor <仲介>国土交通大臣(7)第003744号朝日土地建物(株)中山支店営業1課〒226-0011 神奈川県横浜市緑区中山町306-1 ミヨシズシードビル1階 |
