New Homes » Kanto » Kanagawa Prefecture » Yokohama Tsuzuki-ku
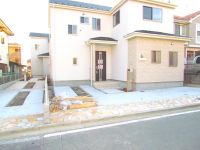 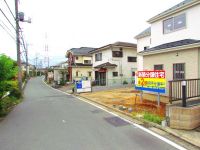
| | Yokohama City, Kanagawa Prefecture Tsuzuki-ku 神奈川県横浜市都筑区 |
| Green Line "Kita Yamata" walk 14 minutes グリーンライン「北山田」歩14分 |
| ● more than 50 square meters land ● Nantei ● parking two Allowed ● 2-story ● face-to-face kitchen ● LDK20 mats and more ● corresponds to the flat 35S, ● 2 wayside more accessible super close ● ● south-facing ● bathroom dryer ●土地50坪以上●南庭●駐車2台可●2階建●対面式キッチン●LDK20畳以上●フラット35Sに対応、●2沿線以上利用可●スーパーが近い●南向き●浴室乾燥機 |
| ■ 24-hour ventilation ■ Hot water floor heating ■ Dish washing dryer ■ With all sash screen door ■ All room pair glass ■ Two car space ■ LED lighting ■ Tsuzuki-ku of land area 50 square meters more than Kita Yamata newly built 2-story! ■ "Kita Yamata" station 14 mins! Good location of ■24時間換気■温水式床暖房■食器洗乾燥機■全サッシ網戸付■全居室ペアガラス■カースペース2台■LED照明■土地面積50坪超の都筑区北山田新築2階建!■「北山田」駅徒歩14分!の好立地 |
Features pickup 特徴ピックアップ | | Corresponding to the flat-35S / Parking two Allowed / 2 along the line more accessible / LDK20 tatami mats or more / Land 50 square meters or more / Super close / Facing south / Bathroom Dryer / Yang per good / All room storage / A quiet residential area / Around traffic fewer / Or more before road 6m / Japanese-style room / Shaping land / Washbasin with shower / Face-to-face kitchen / Toilet 2 places / Bathroom 1 tsubo or more / 2-story / 2 or more sides balcony / South balcony / Double-glazing / Warm water washing toilet seat / Nantei / Underfloor Storage / The window in the bathroom / TV monitor interphone / High-function toilet / Ventilation good / Dish washing dryer / Water filter / City gas / Flat terrain / Floor heating フラット35Sに対応 /駐車2台可 /2沿線以上利用可 /LDK20畳以上 /土地50坪以上 /スーパーが近い /南向き /浴室乾燥機 /陽当り良好 /全居室収納 /閑静な住宅地 /周辺交通量少なめ /前道6m以上 /和室 /整形地 /シャワー付洗面台 /対面式キッチン /トイレ2ヶ所 /浴室1坪以上 /2階建 /2面以上バルコニー /南面バルコニー /複層ガラス /温水洗浄便座 /南庭 /床下収納 /浴室に窓 /TVモニタ付インターホン /高機能トイレ /通風良好 /食器洗乾燥機 /浄水器 /都市ガス /平坦地 /床暖房 | Price 価格 | | 49,800,000 yen ・ 57,800,000 yen 4980万円・5780万円 | Floor plan 間取り | | 4LDK 4LDK | Units sold 販売戸数 | | 2 units 2戸 | Total units 総戸数 | | 2 units 2戸 | Land area 土地面積 | | 173.52 sq m ・ 175.11 sq m (52.48 tsubo ・ 52.97 tsubo) (measured) 173.52m2・175.11m2(52.48坪・52.97坪)(実測) | Building area 建物面積 | | 105.99 sq m ・ 110.54 sq m (32.06 tsubo ・ 33.43 tsubo) (measured) 105.99m2・110.54m2(32.06坪・33.43坪)(実測) | Driveway burden-road 私道負担・道路 | | Road width: 6m, Asphaltic pavement, North 道路幅:6m、アスファルト舗装、北側 | Completion date 完成時期(築年月) | | 2013 mid-October 2013年10月中旬 | Address 住所 | | Yokohama City, Kanagawa Prefecture Tsuzuki-ku Kita Yamata 6-17-28 神奈川県横浜市都筑区北山田6-17-28 | Traffic 交通 | | Green Line "Kita Yamata" walk 14 minutes
Blue Line "center north" walk 28 minutes
Denentoshi Tokyu "Saginuma" walk 28 minutes グリーンライン「北山田」歩14分
ブルーライン「センター北」歩28分
東急田園都市線「鷺沼」歩28分
| Related links 関連リンク | | [Related Sites of this company] 【この会社の関連サイト】 | Person in charge 担当者より | | Rep Watanabe 担当者渡辺 | Contact お問い合せ先 | | TEL: 0800-602-5816 [Toll free] mobile phone ・ Also available from PHS
Caller ID is not notified
Please contact the "saw SUUMO (Sumo)"
If it does not lead, If the real estate company TEL:0800-602-5816【通話料無料】携帯電話・PHSからもご利用いただけます
発信者番号は通知されません
「SUUMO(スーモ)を見た」と問い合わせください
つながらない方、不動産会社の方は
| Building coverage, floor area ratio 建ぺい率・容積率 | | Kenpei rate: 40%, Volume ratio: 80% 建ペい率:40%、容積率:80% | Time residents 入居時期 | | Consultation 相談 | Land of the right form 土地の権利形態 | | Ownership 所有権 | Structure and method of construction 構造・工法 | | Wooden 木造 | Use district 用途地域 | | One low-rise 1種低層 | Other limitations その他制限事項 | | Height district 高度地区 | Overview and notices その他概要・特記事項 | | Contact: Watanabe, Building confirmation number: No. H25SHC109345 (1 Building) ・ No. H25SHC109346 (2 Building) 担当者:渡辺、建築確認番号:H25SHC109345号(1号棟)・H25SHC109346号(2号棟) | Company profile 会社概要 | | <Mediation> Minister of Land, Infrastructure and Transport (1) No. 008243 (Ltd.) USTRUST (Us Trust) Kawasaki Miyamaedaira shop Yubinbango216-0007 Kawasaki City, Kanagawa Prefecture Miyamae-ku, Kodai 2-4-5 MC Plaza 202 <仲介>国土交通大臣(1)第008243号(株)USTRUST(アストラスト)川崎宮前平店〒216-0007 神奈川県川崎市宮前区小台2-4-5 MCプラザ202 |
Local appearance photo現地外観写真 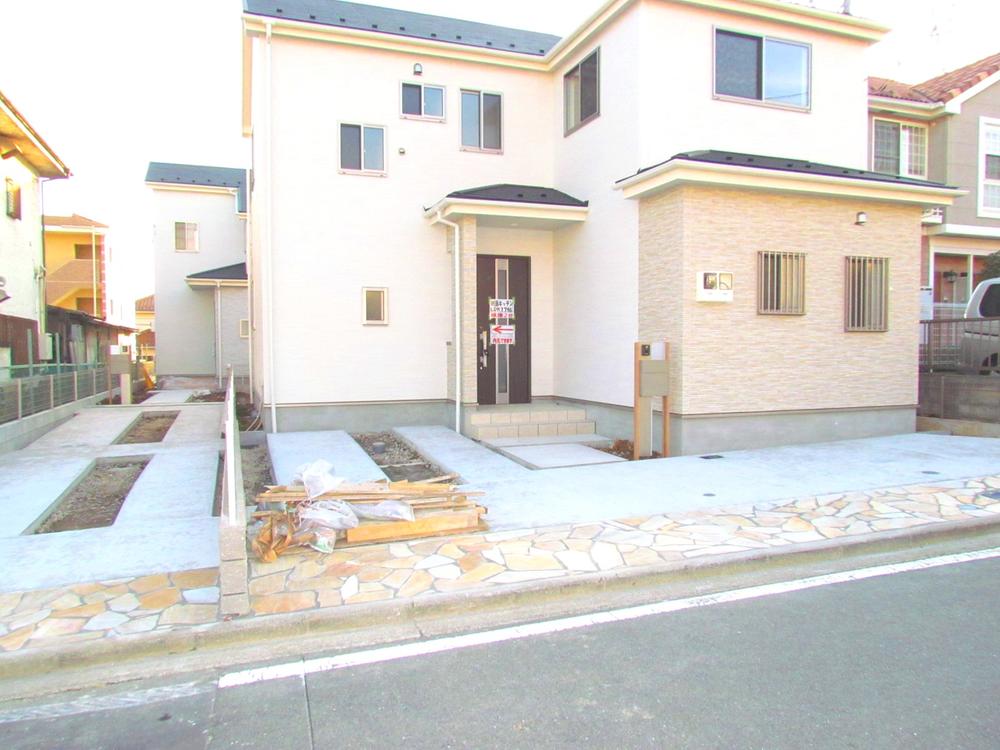 4LDK There are two cars car space
4LDK カースペース2台分あります
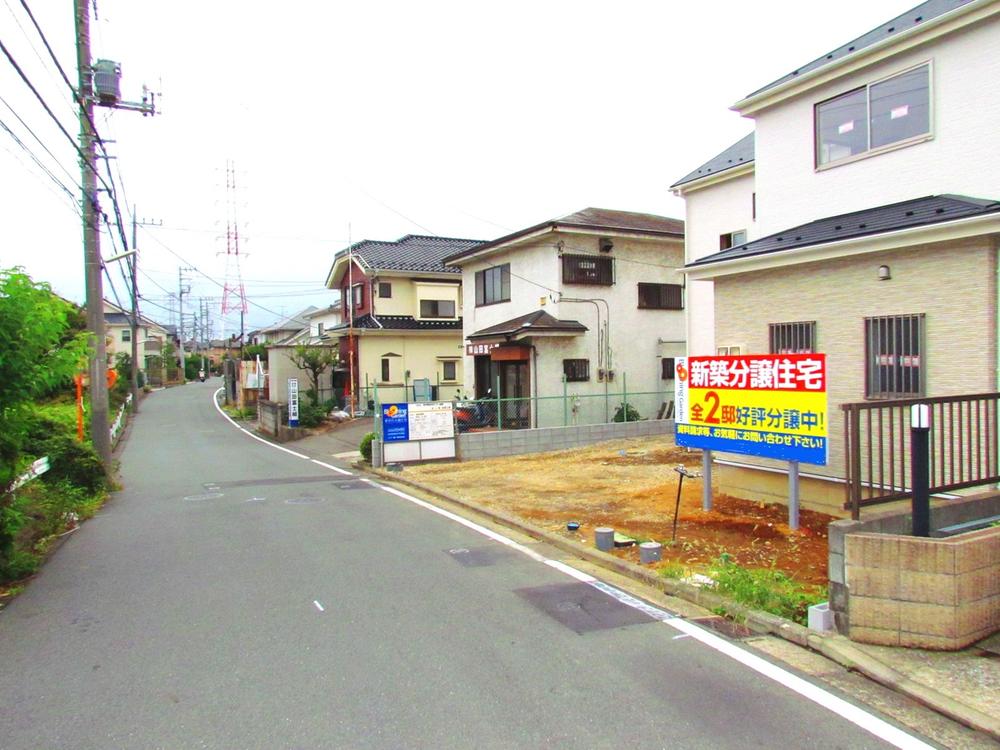 Local photos, including front road
前面道路含む現地写真
Rendering (appearance)完成予想図(外観) 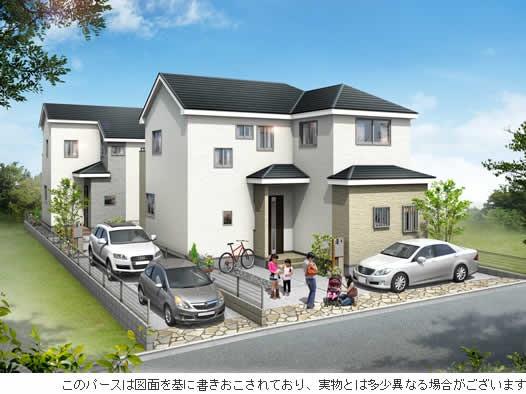 (1 ・ 2 Building) Rendering
(1・2号棟)完成予想図
Floor plan間取り図 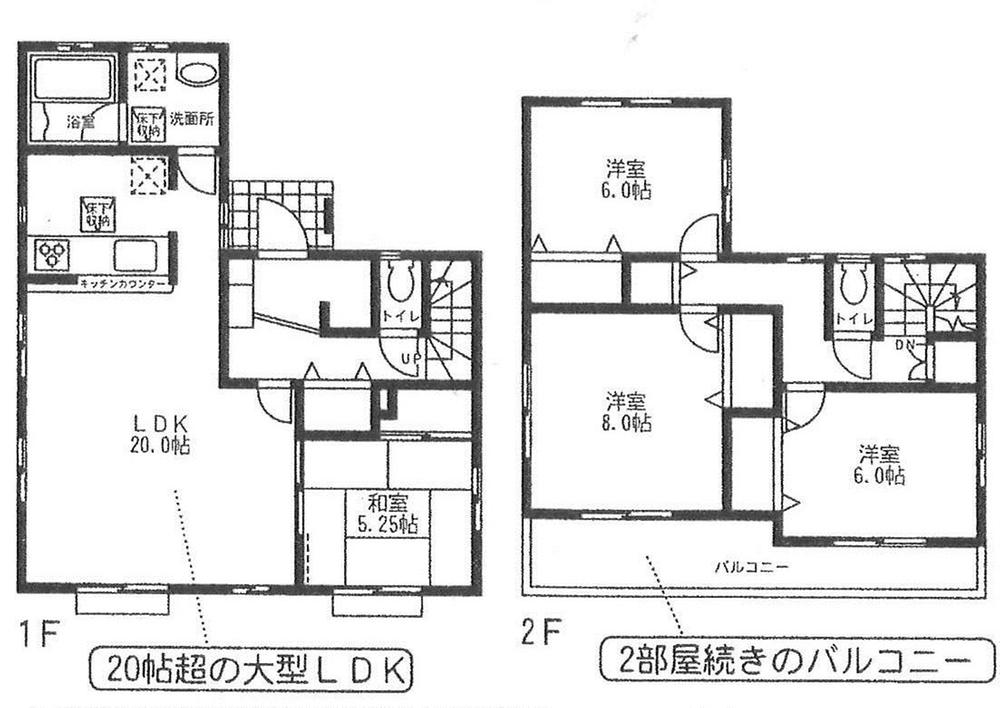 (1 Building), Price 57,800,000 yen, 4LDK, Land area 175.11 sq m , Building area 110.54 sq m
(1号棟)、価格5780万円、4LDK、土地面積175.11m2、建物面積110.54m2
Livingリビング 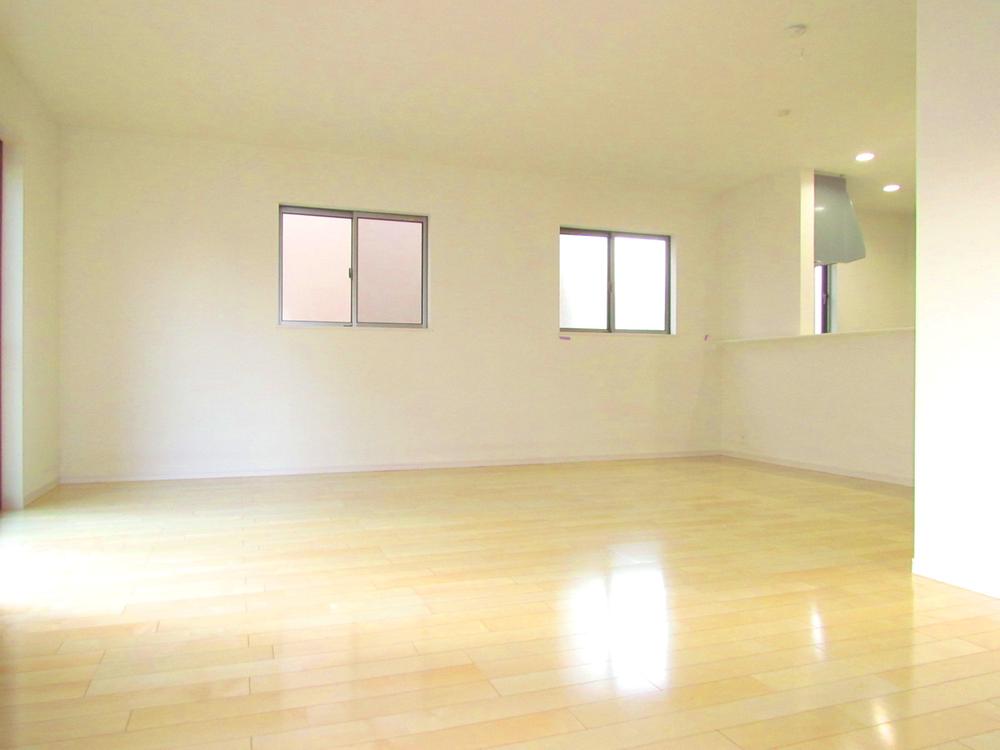 1 Building Living 20 Pledge of LDK
1号棟リビング
20帖のLDK
Bathroom浴室 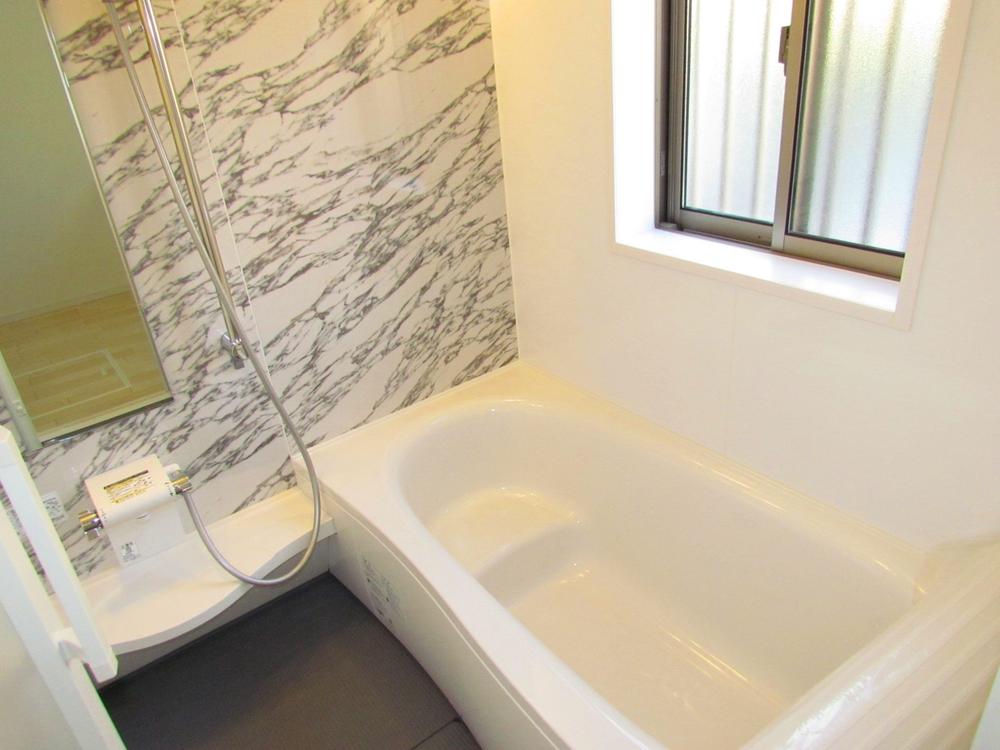 1 Building bathroom
1号棟浴室
Kitchenキッチン 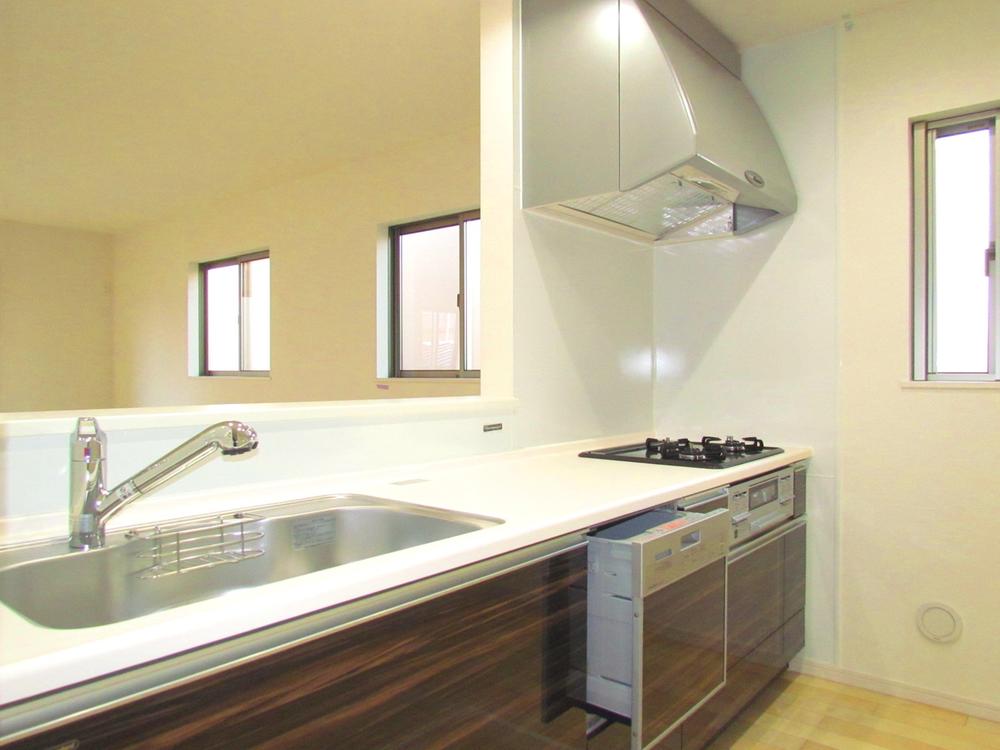 1 Building Kitchen
1号棟キッチン
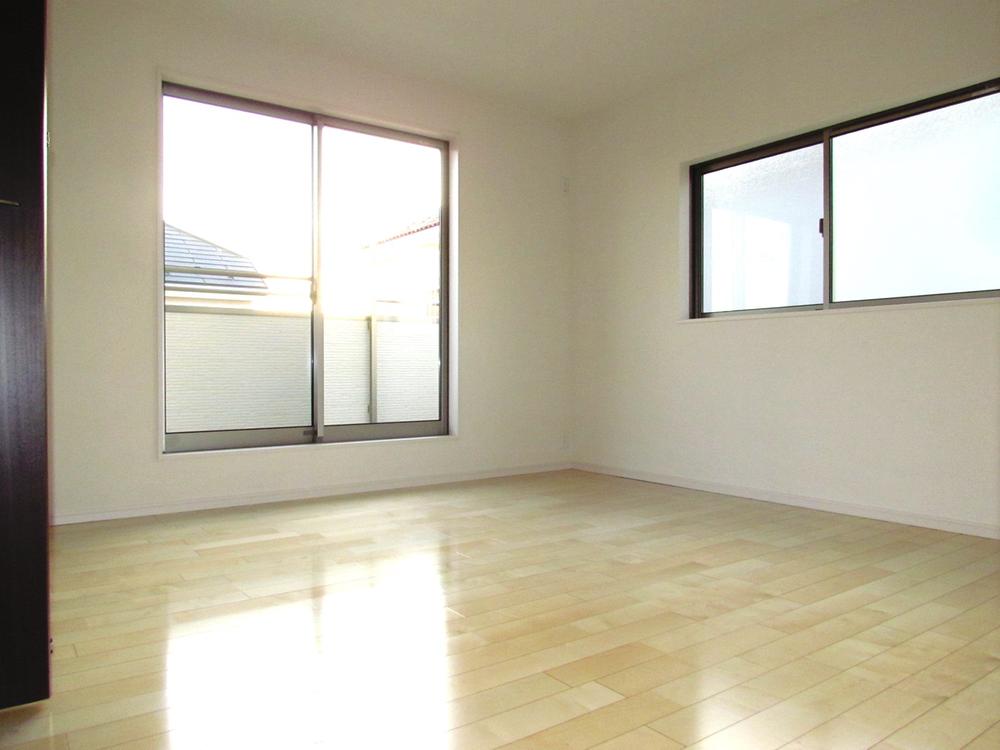 Non-living room
リビング以外の居室
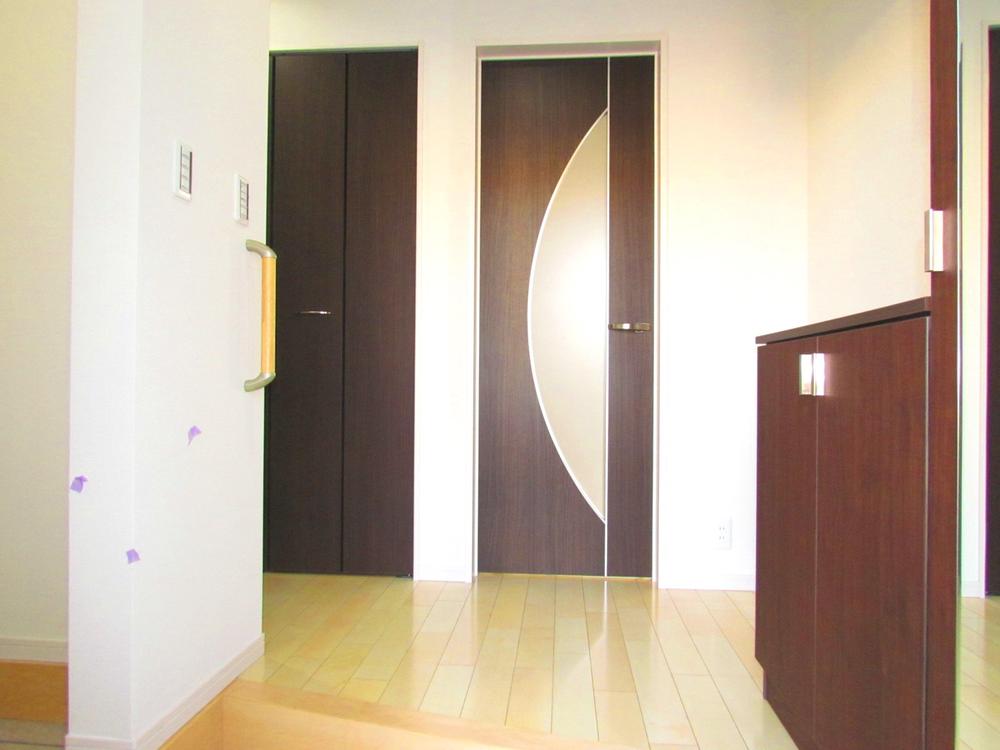 Entrance
玄関
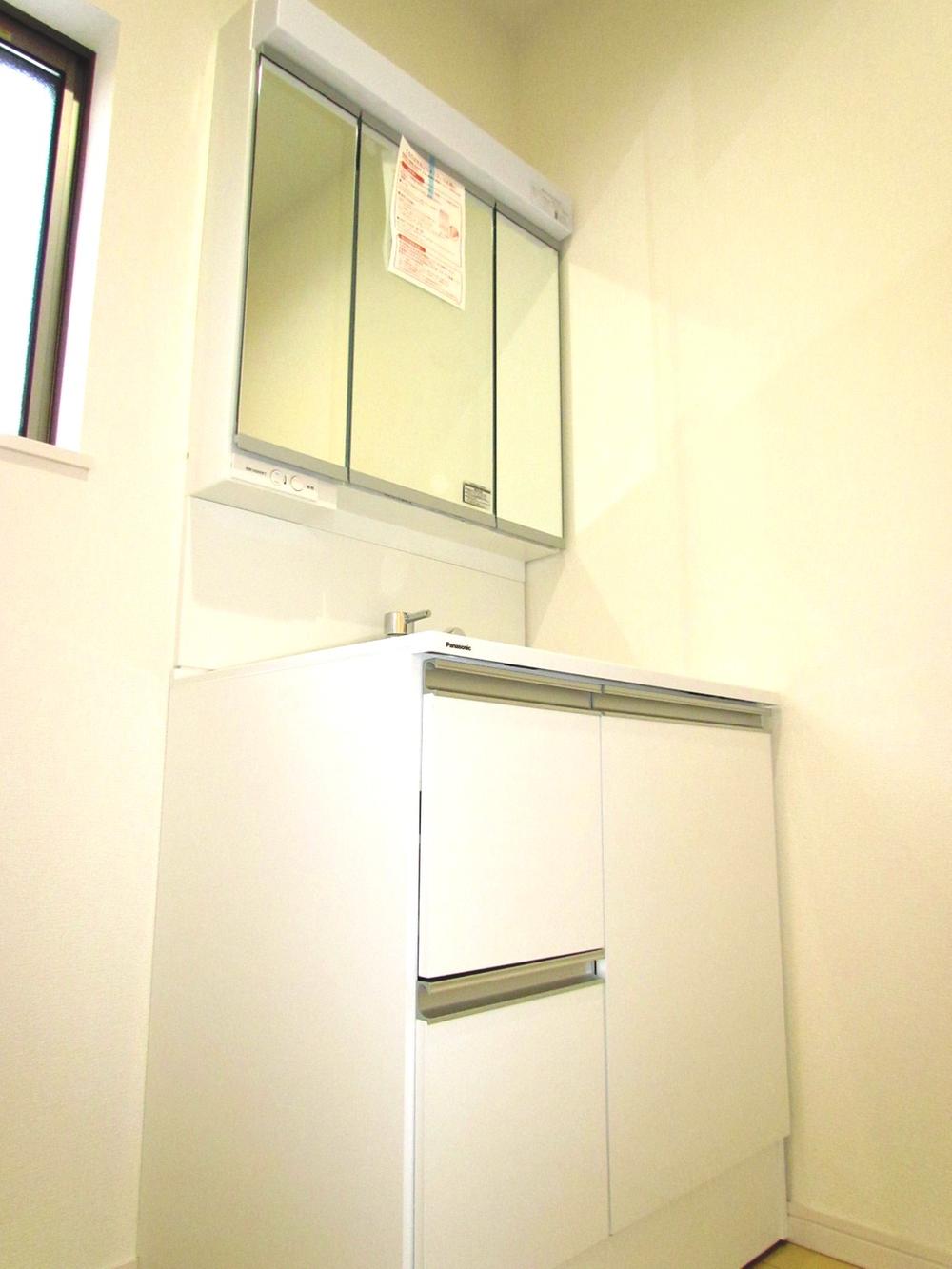 Wash basin, toilet
洗面台・洗面所
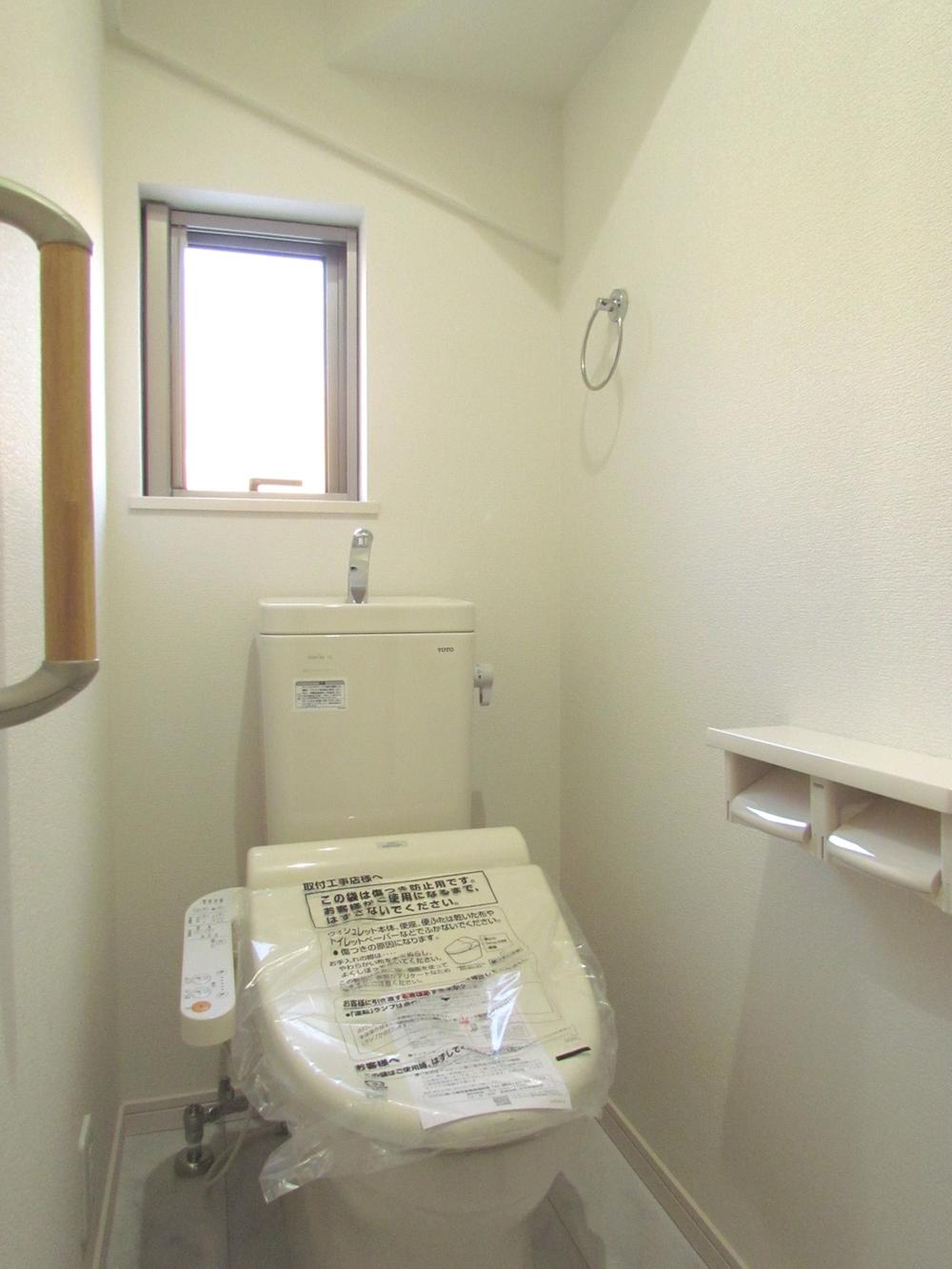 Toilet
トイレ
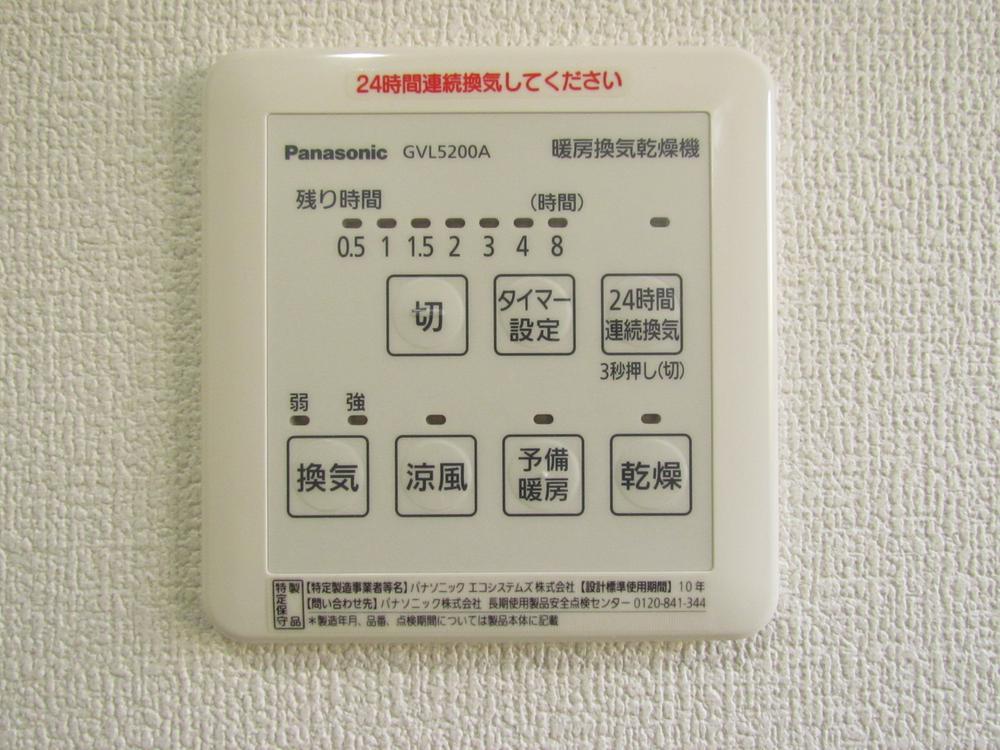 Other Equipment
その他設備
Balconyバルコニー 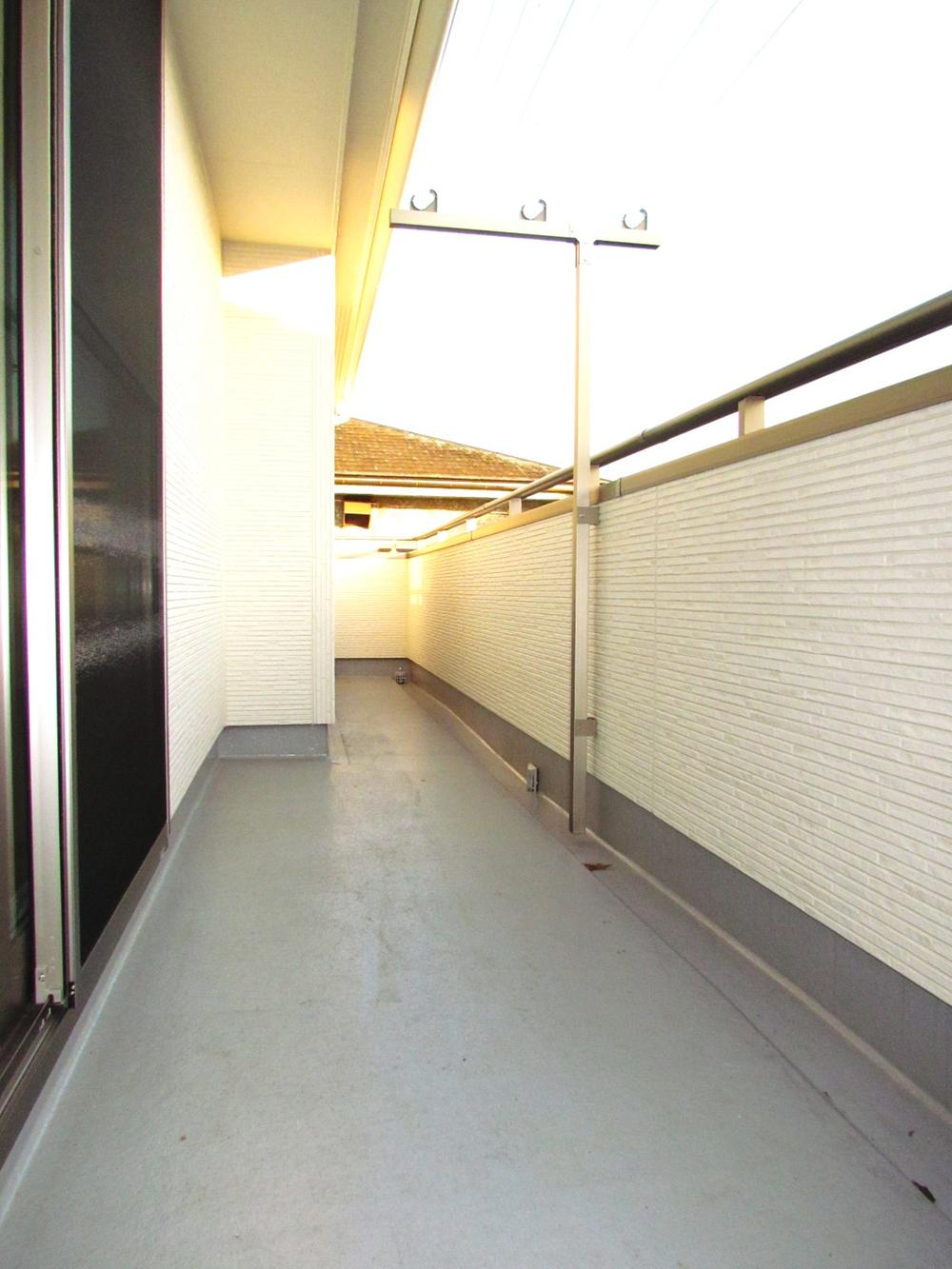 1 Building a balcony
1号棟バルコニー
Primary school小学校 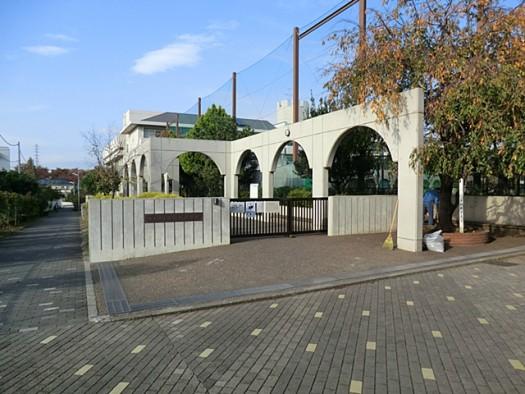 521m to Yokohama Municipal Kita Yamata Elementary School
横浜市立北山田小学校まで521m
The entire compartment Figure全体区画図 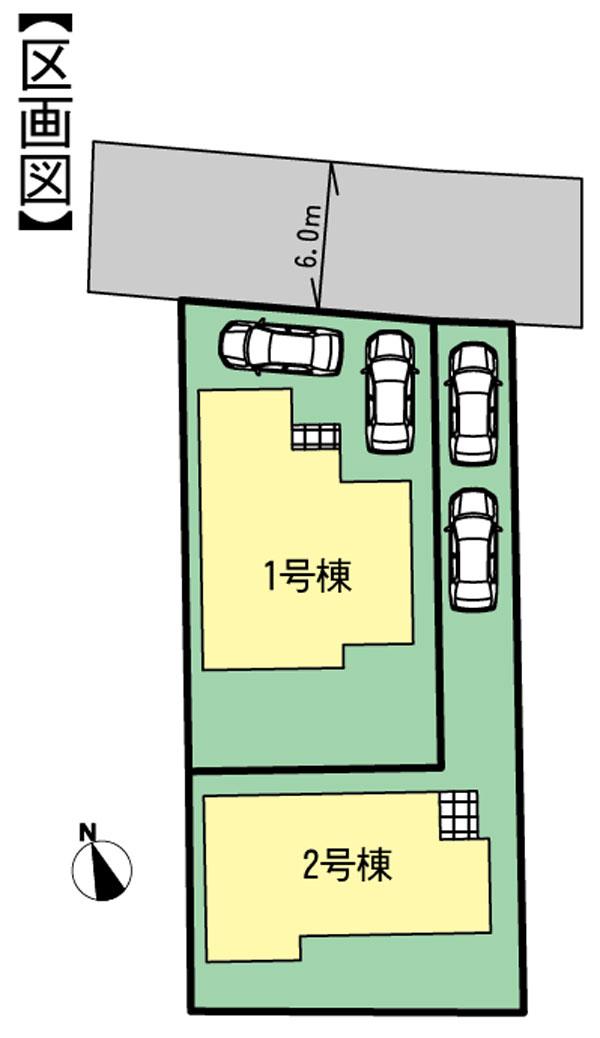 Land area 1 ・ In Building 2 both 50 square meters more than.
土地面積1・2号棟共に50坪超。
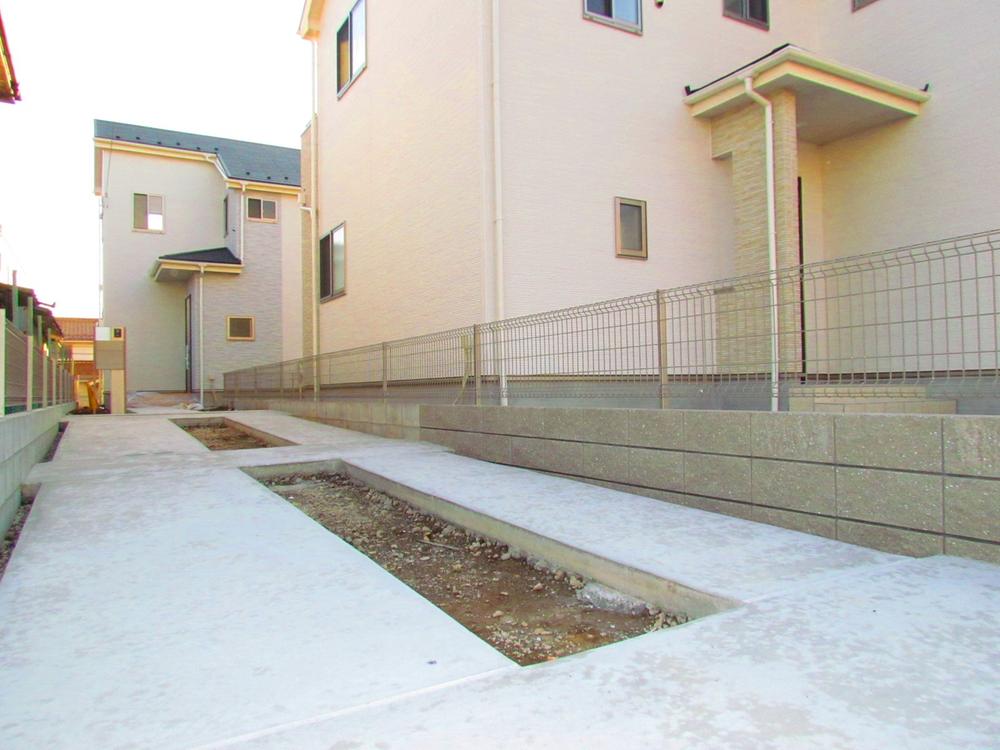 Other local
その他現地
Floor plan間取り図 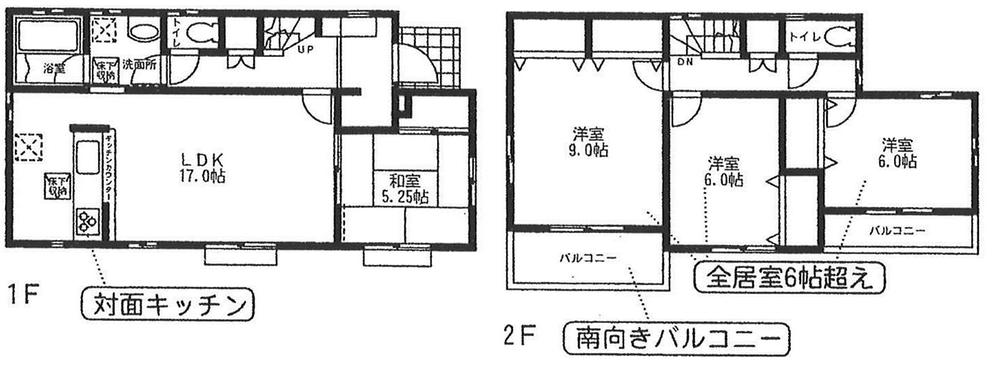 (Building 2), Price 49,800,000 yen, 4LDK, Land area 173.52 sq m , Building area 105.99 sq m
(2号棟)、価格4980万円、4LDK、土地面積173.52m2、建物面積105.99m2
Livingリビング 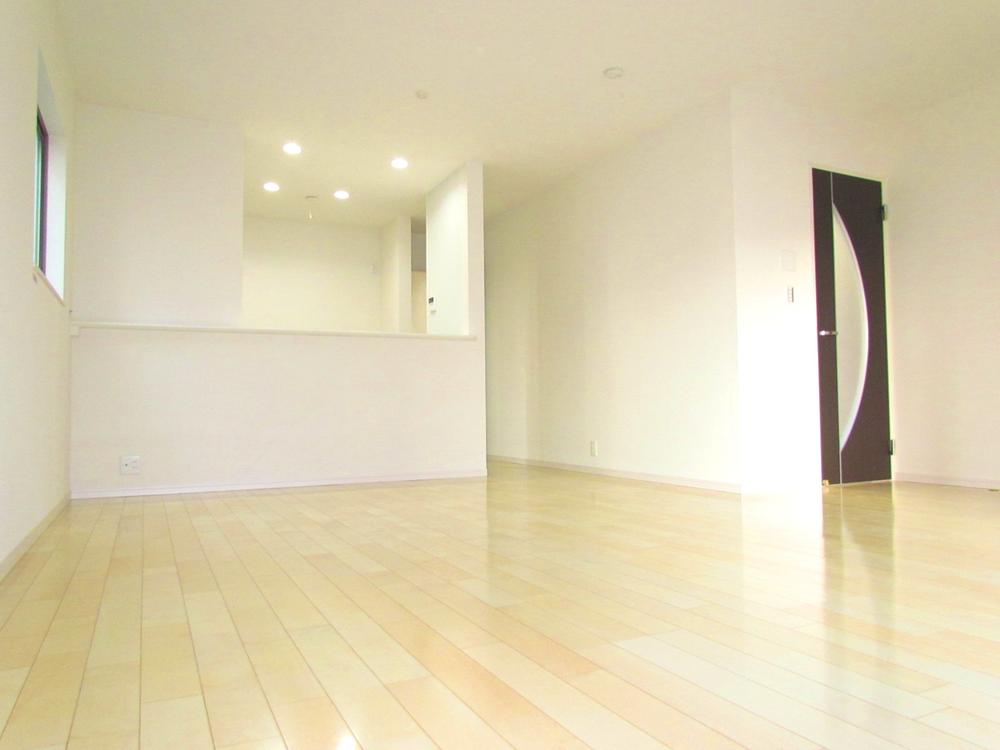 1 Building Living
1号棟リビング
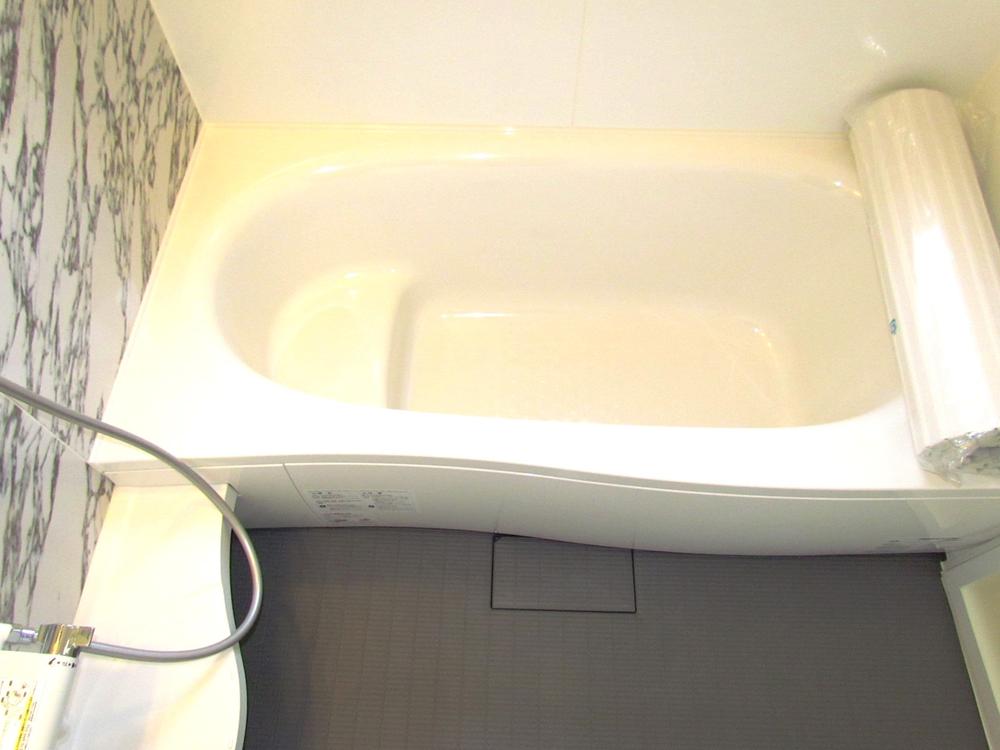 Bathroom
浴室
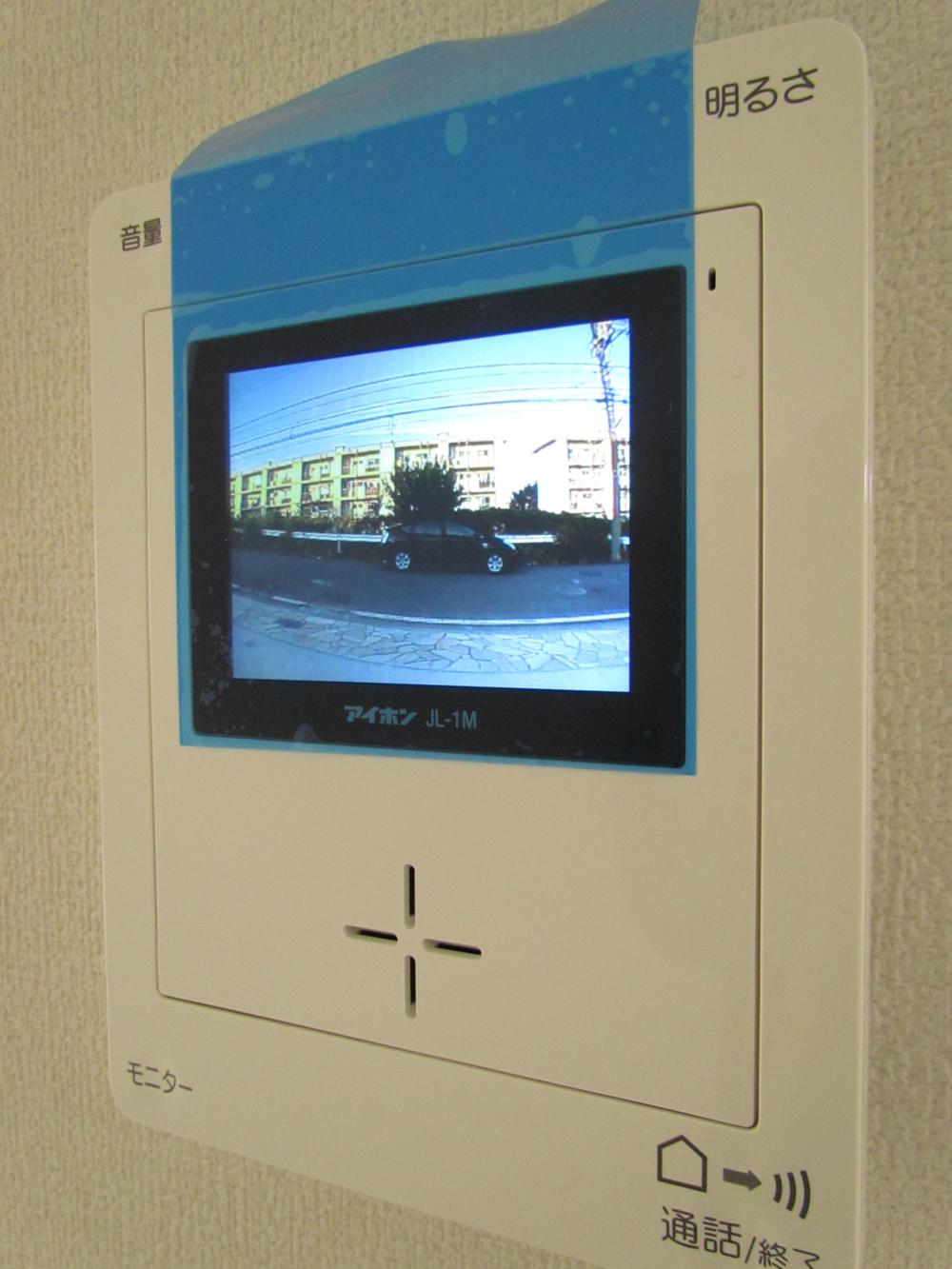 Security equipment
防犯設備
Park公園 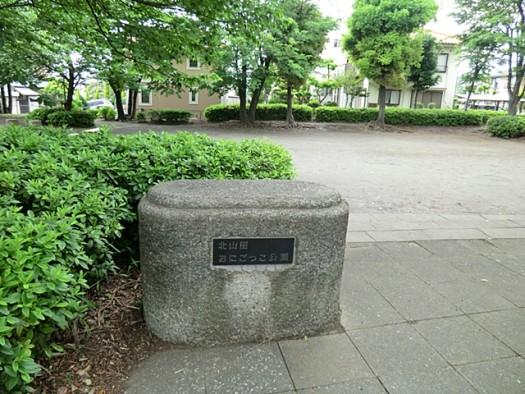 200m to tag park
おにごっこ公園まで200m
Location
|






















