New Homes » Kanto » Kanagawa Prefecture » Yokohama Tsuzuki-ku
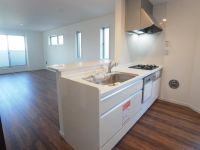 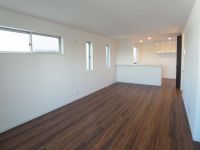
| | Yokohama City, Kanagawa Prefecture Tsuzuki-ku 神奈川県横浜市都筑区 |
| Green Line "Higashiyamata" walk 7 minutes グリーンライン「東山田」歩7分 |
| Yokohama Municipal Green Line "Higashiyamata" Station 7-minute walk ・ 4LDK ・ Solid foundation 横浜市営グリーンライン「東山田」駅徒歩7分・4LDK・ベタ基礎 |
| ・ Cultured marble ・ With dish washing dryer Kitchen ・ Floor heating in the living room ・ Multi-layer glass adoption ・ Bathroom ventilation dryer ・ Toilet 2 places ・人工大理石・食器洗乾燥機付キッチン ・リビングに床暖房・複層ガラス採用・浴室換気乾燥機・トイレ2ヶ所 |
Features pickup 特徴ピックアップ | | Facing south / System kitchen / Bathroom Dryer / Yang per good / LDK15 tatami mats or more / Toilet 2 places / The window in the bathroom / TV monitor interphone / All living room flooring / Dish washing dryer / Floor heating 南向き /システムキッチン /浴室乾燥機 /陽当り良好 /LDK15畳以上 /トイレ2ヶ所 /浴室に窓 /TVモニタ付インターホン /全居室フローリング /食器洗乾燥機 /床暖房 | Price 価格 | | 41,950,000 yen 4195万円 | Floor plan 間取り | | 4LDK 4LDK | Units sold 販売戸数 | | 1 units 1戸 | Total units 総戸数 | | 1 units 1戸 | Land area 土地面積 | | 73.47 sq m (measured) 73.47m2(実測) | Building area 建物面積 | | 118.19 sq m (measured) 118.19m2(実測) | Driveway burden-road 私道負担・道路 | | Nothing, North 6m width 無、北6m幅 | Completion date 完成時期(築年月) | | June 2013 2013年6月 | Address 住所 | | Yokohama City, Kanagawa Prefecture Tsuzuki-ku Hayabuchi 3 神奈川県横浜市都筑区早渕3 | Traffic 交通 | | Green Line "Higashiyamata" walk 7 minutes グリーンライン「東山田」歩7分
| Person in charge 担当者より | | Person in charge of real-estate and building Yamazaki Hironori industry experience: 15 years 担当者宅建山崎 浩則業界経験:15年 | Contact お問い合せ先 | | TEL: 0120-984841 [Toll free] Please contact the "saw SUUMO (Sumo)" TEL:0120-984841【通話料無料】「SUUMO(スーモ)を見た」と問い合わせください | Building coverage, floor area ratio 建ぺい率・容積率 | | 60% ・ 200% 60%・200% | Time residents 入居時期 | | Consultation 相談 | Land of the right form 土地の権利形態 | | Ownership 所有権 | Structure and method of construction 構造・工法 | | Wooden three-story 木造3階建 | Use district 用途地域 | | Quasi-residence 準住居 | Overview and notices その他概要・特記事項 | | Contact: Yamazaki Hironori, Facilities: Public Water Supply, This sewage, City gas, Parking: car space 担当者:山崎 浩則、設備:公営水道、本下水、都市ガス、駐車場:カースペース | Company profile 会社概要 | | <Mediation> Minister of Land, Infrastructure and Transport (6) No. 004139 (Ltd.) Daikyo Riarudo Kohoku New Town shop / Telephone reception → Head Office: Tokyo Yubinbango224-0003 Yokohama, Kanagawa Prefecture Tsuzuki-ku Nakagawachuo 1-3-2 Grande Faret Center North, Level 2 <仲介>国土交通大臣(6)第004139号(株)大京リアルド港北ニュータウン店/電話受付→本社:東京〒224-0003 神奈川県横浜市都筑区中川中央1-3-2 グランデファーレセンター北2階 |
Kitchenキッチン 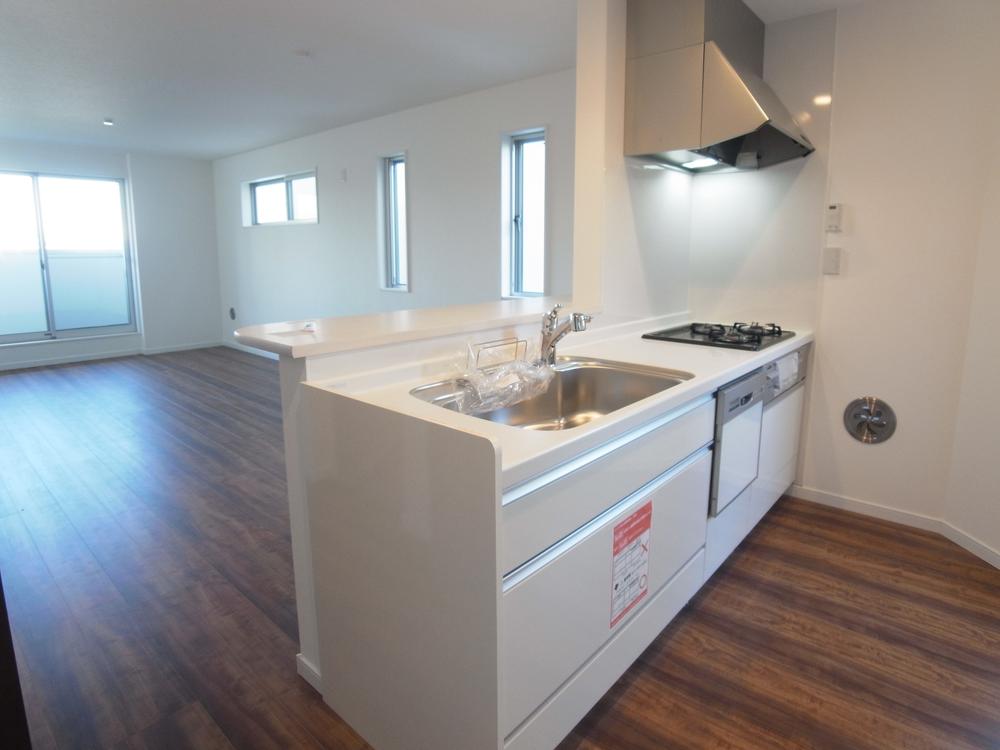 Indoor (September 2013) Shooting
室内(2013年9月)撮影
Livingリビング 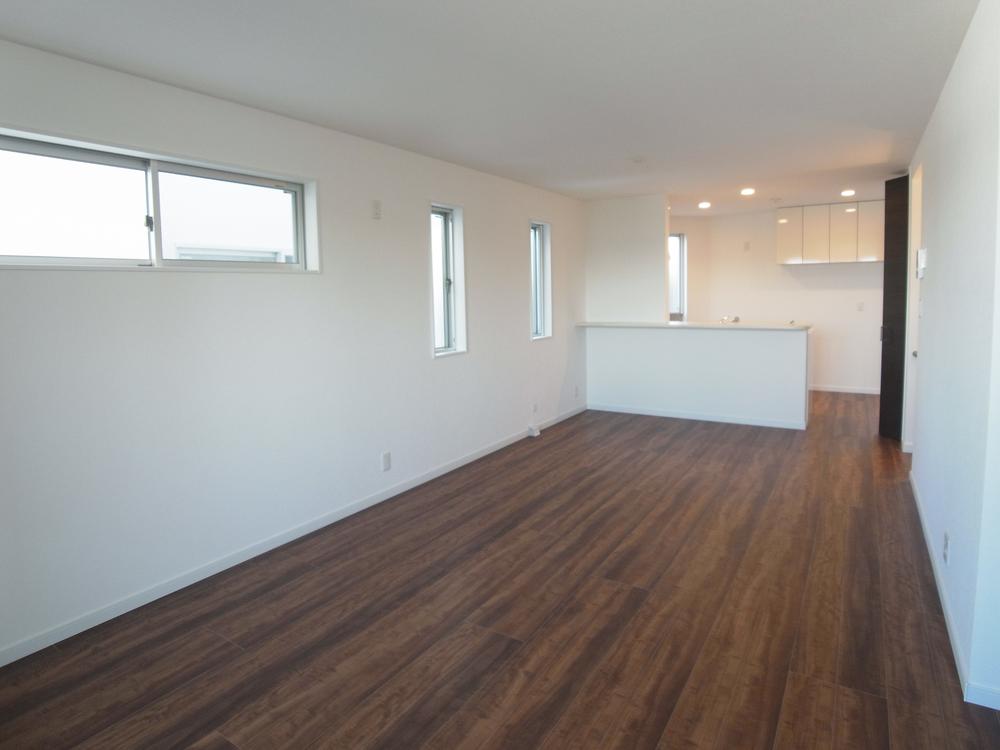 Indoor (September 2013) Shooting
室内(2013年9月)撮影
Floor plan間取り図 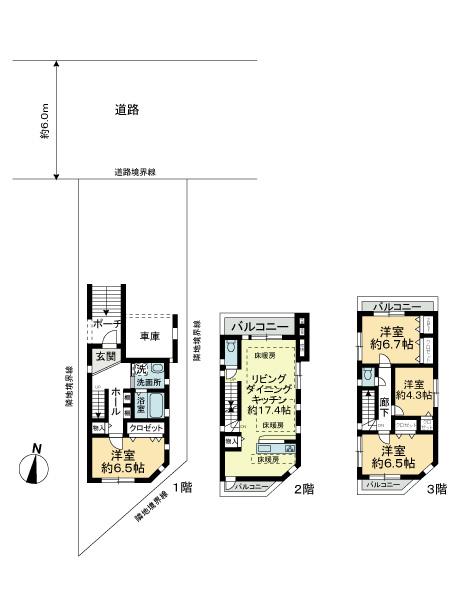 41,950,000 yen, 4LDK, Land area 73.47 sq m , Building area 118.19 sq m
4195万円、4LDK、土地面積73.47m2、建物面積118.19m2
Bathroom浴室 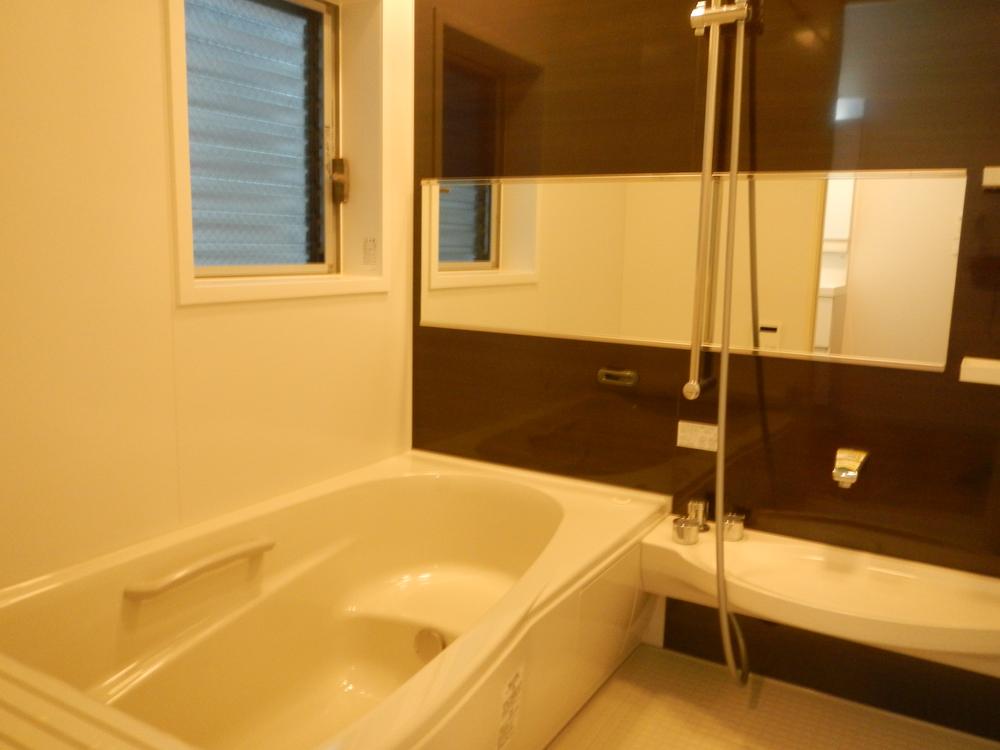 Indoor (September 2013) Shooting
室内(2013年9月)撮影
Entrance玄関 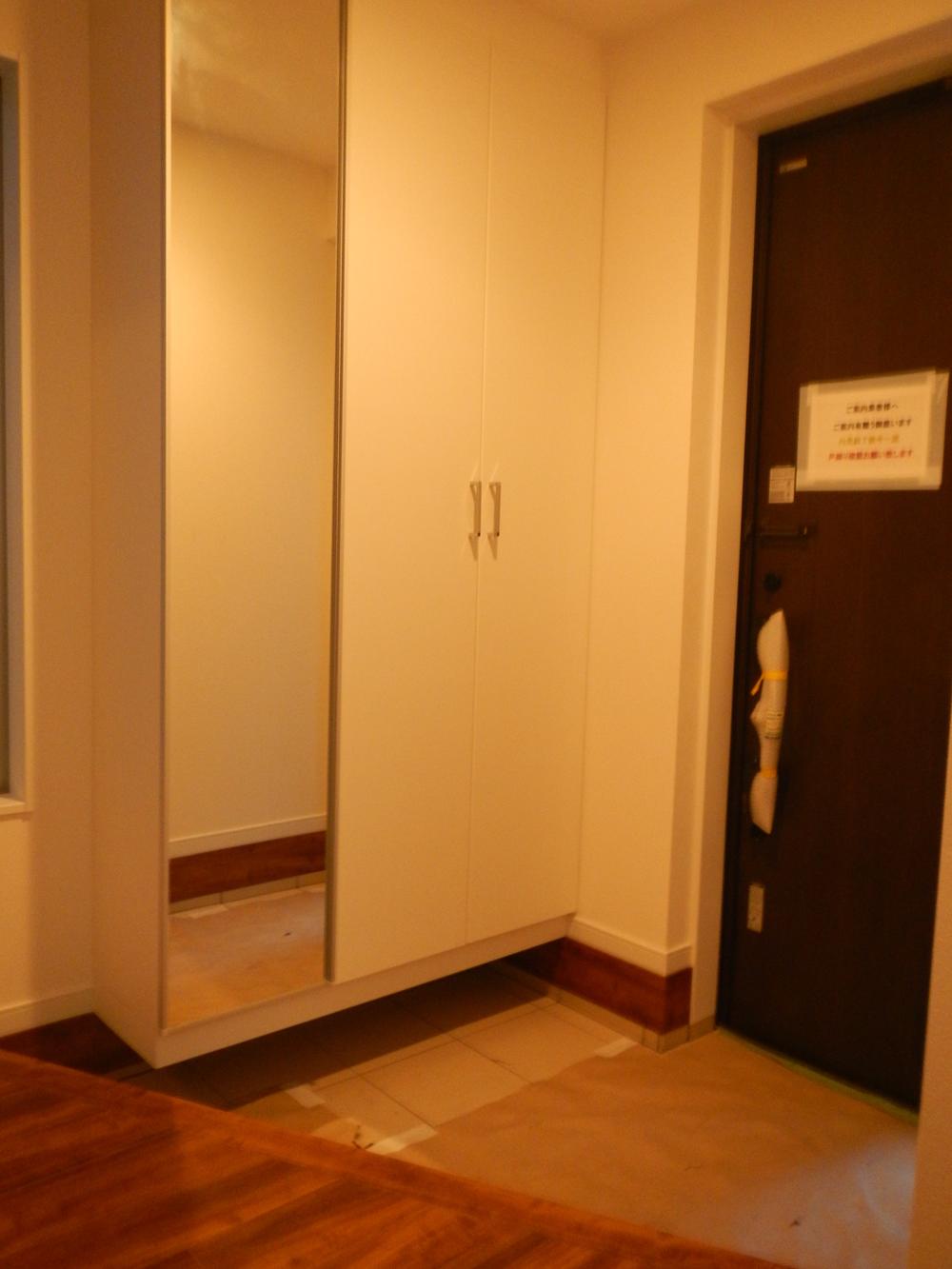 Indoor (September 2013) Shooting
室内(2013年9月)撮影
Wash basin, toilet洗面台・洗面所 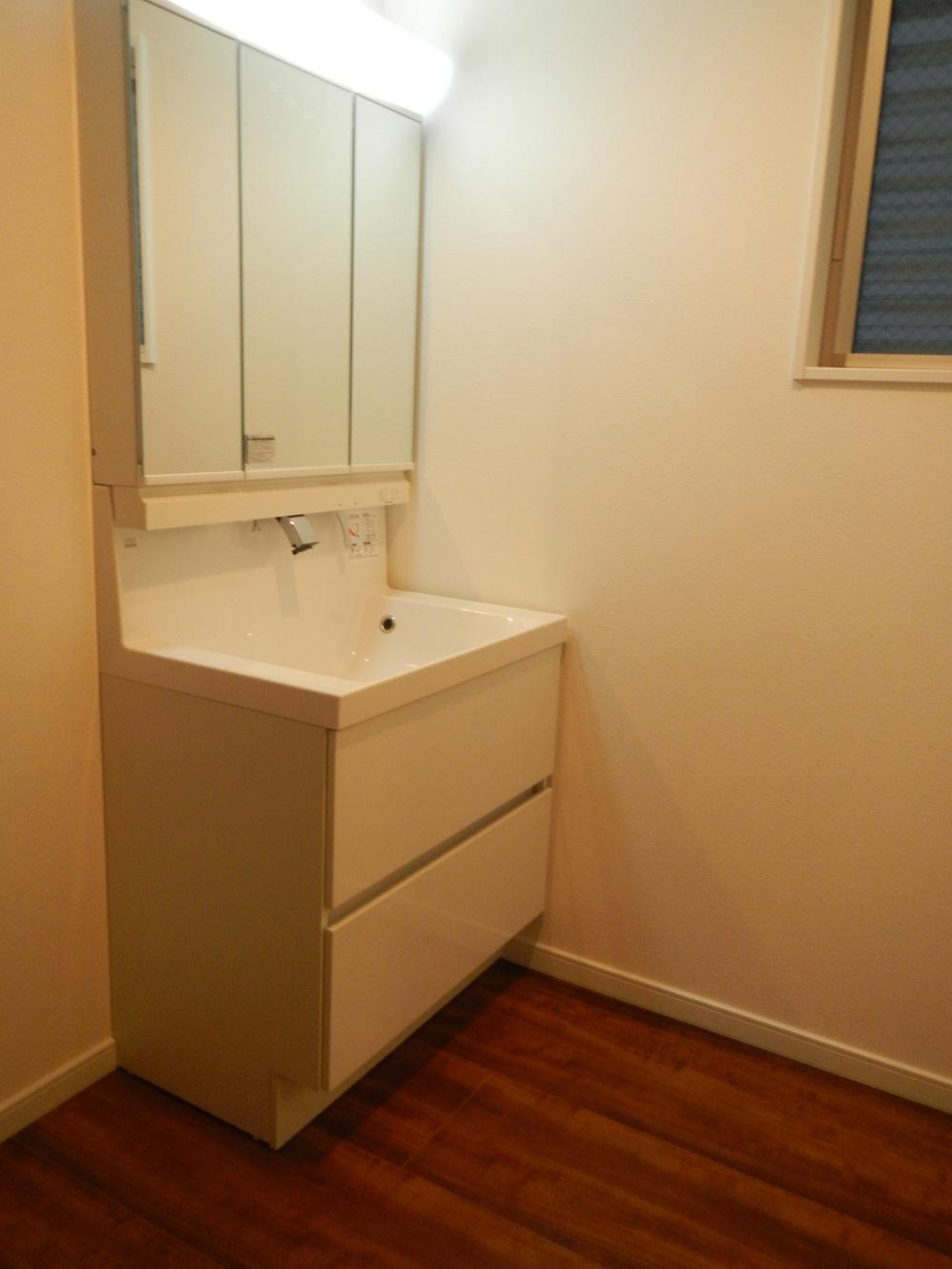 Indoor (September 2013) Shooting
室内(2013年9月)撮影
View photos from the dwelling unit住戸からの眺望写真 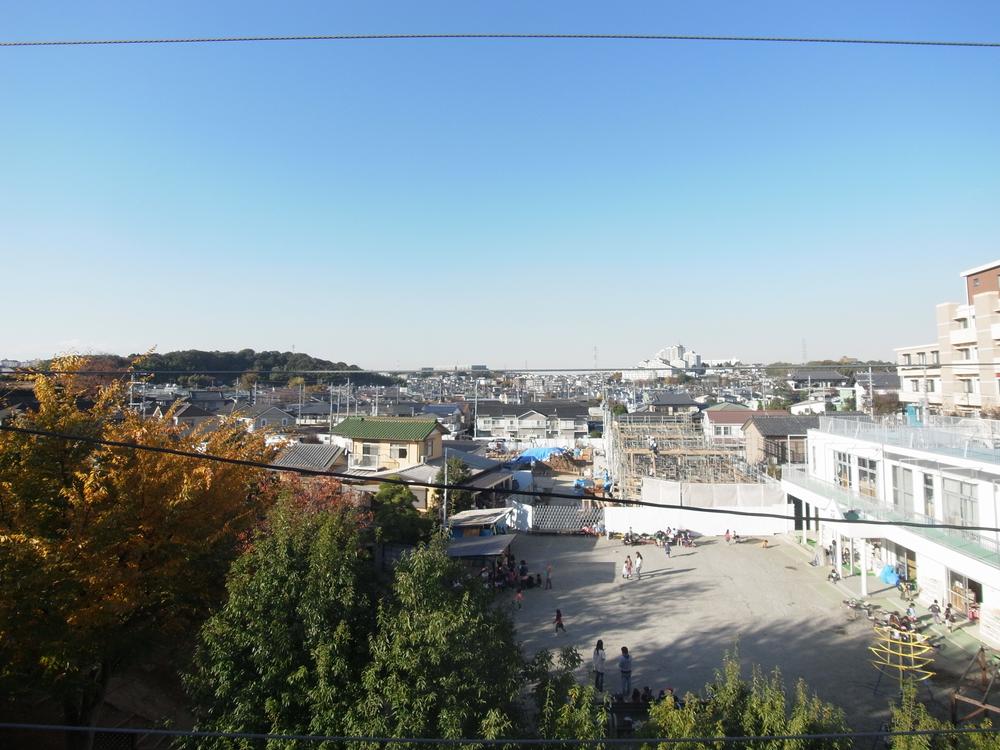 View from local (September 2013) Shooting
現地からの眺望(2013年9月)撮影
Otherその他 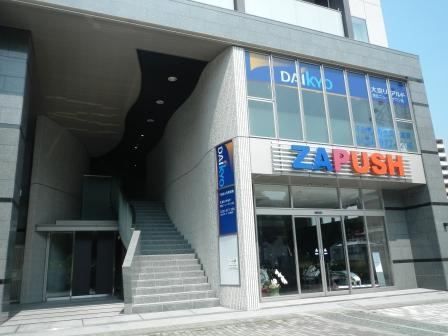 "Center North" station Rotary front
「センター北」駅 ロータリー正面
Entrance玄関 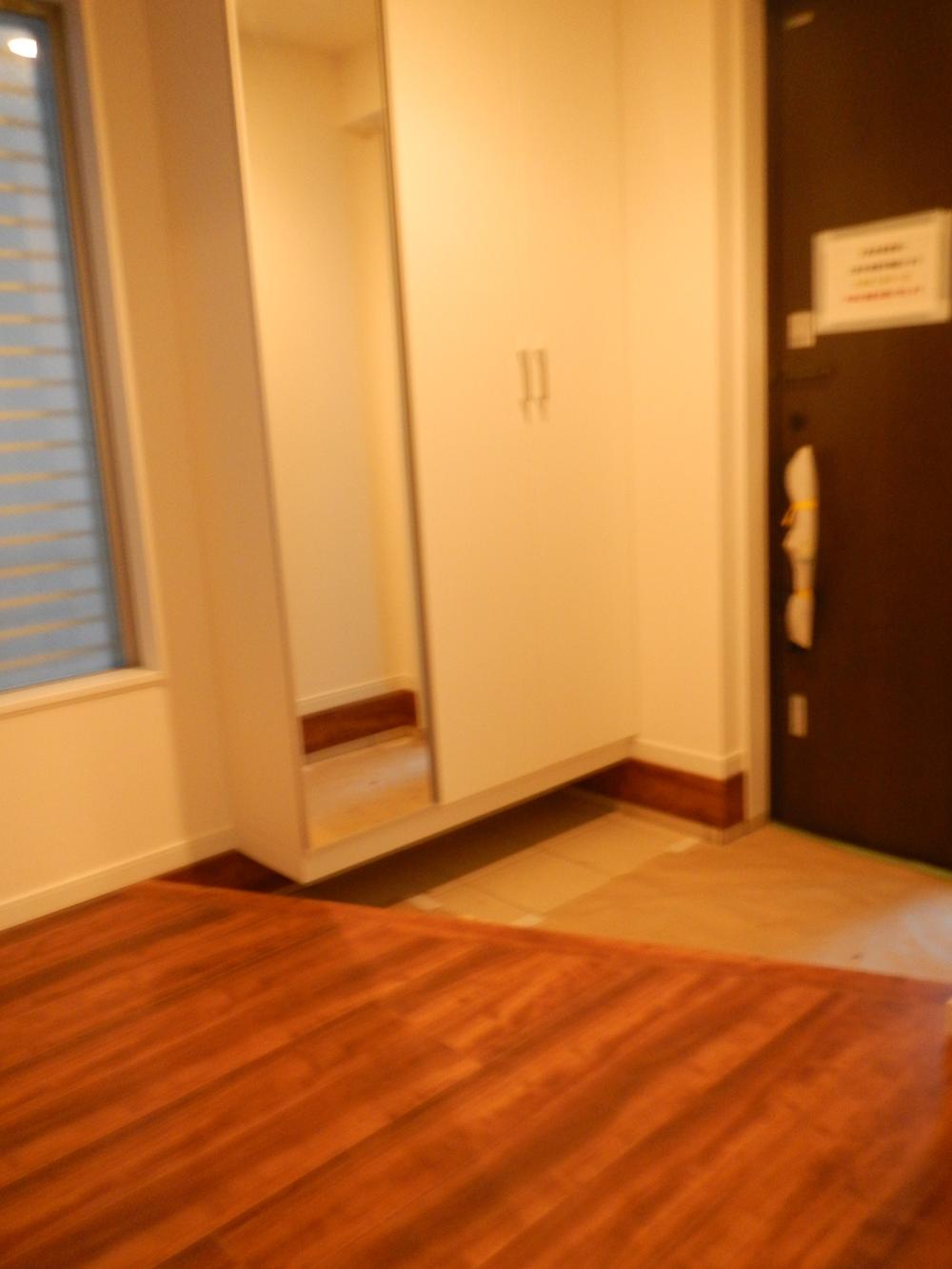 Local (11 May 2013) Shooting
現地(2013年11月)撮影
Otherその他 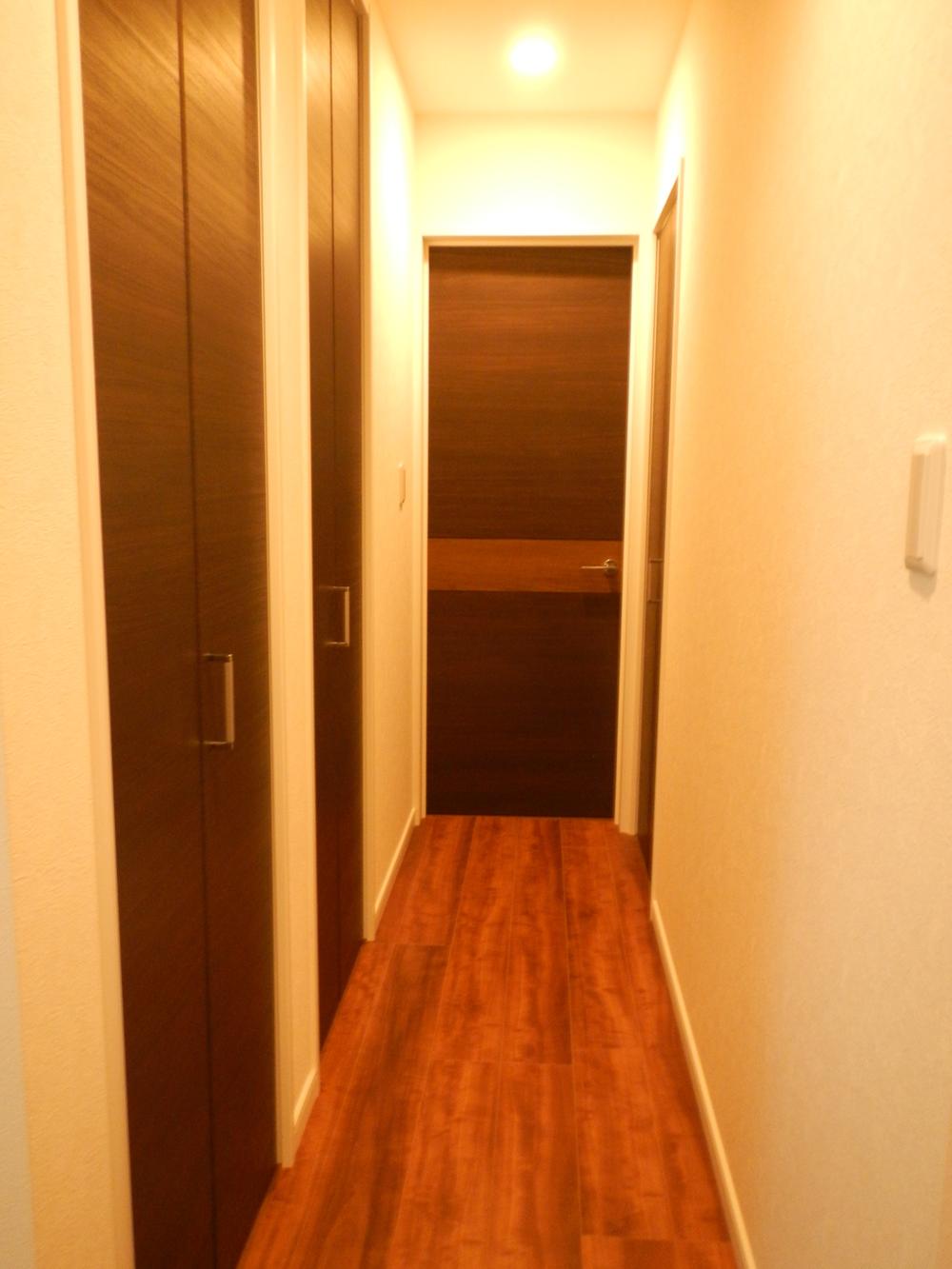 Corridor part
廊下部分
Livingリビング 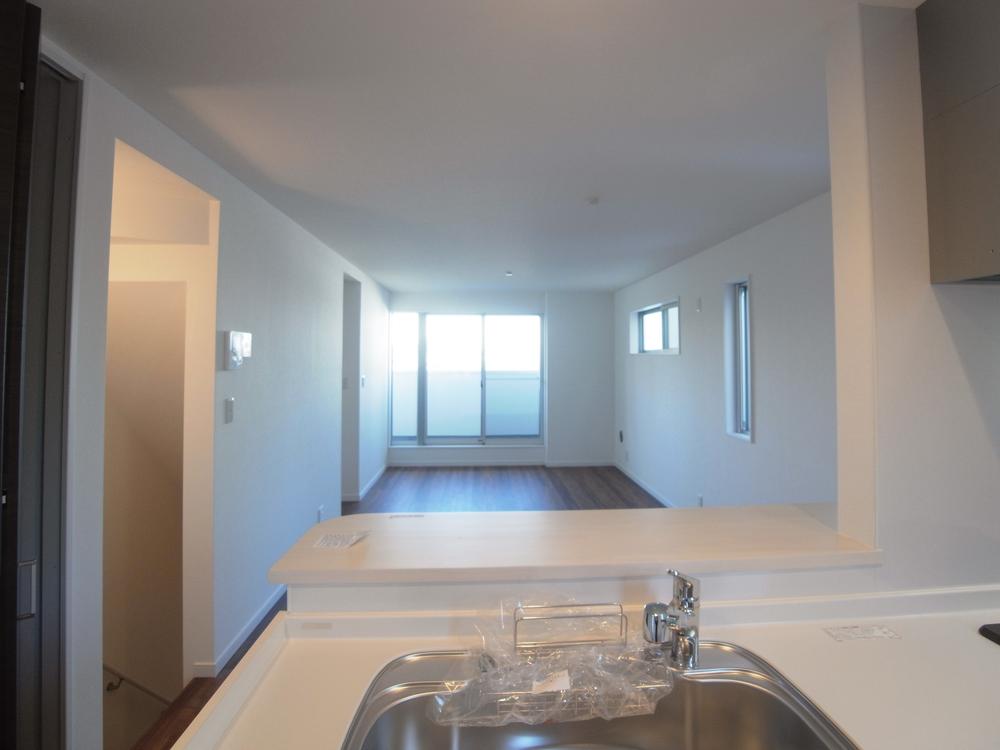 Indoor (11 May 2013) Shooting
室内(2013年11月)撮影
Local appearance photo現地外観写真 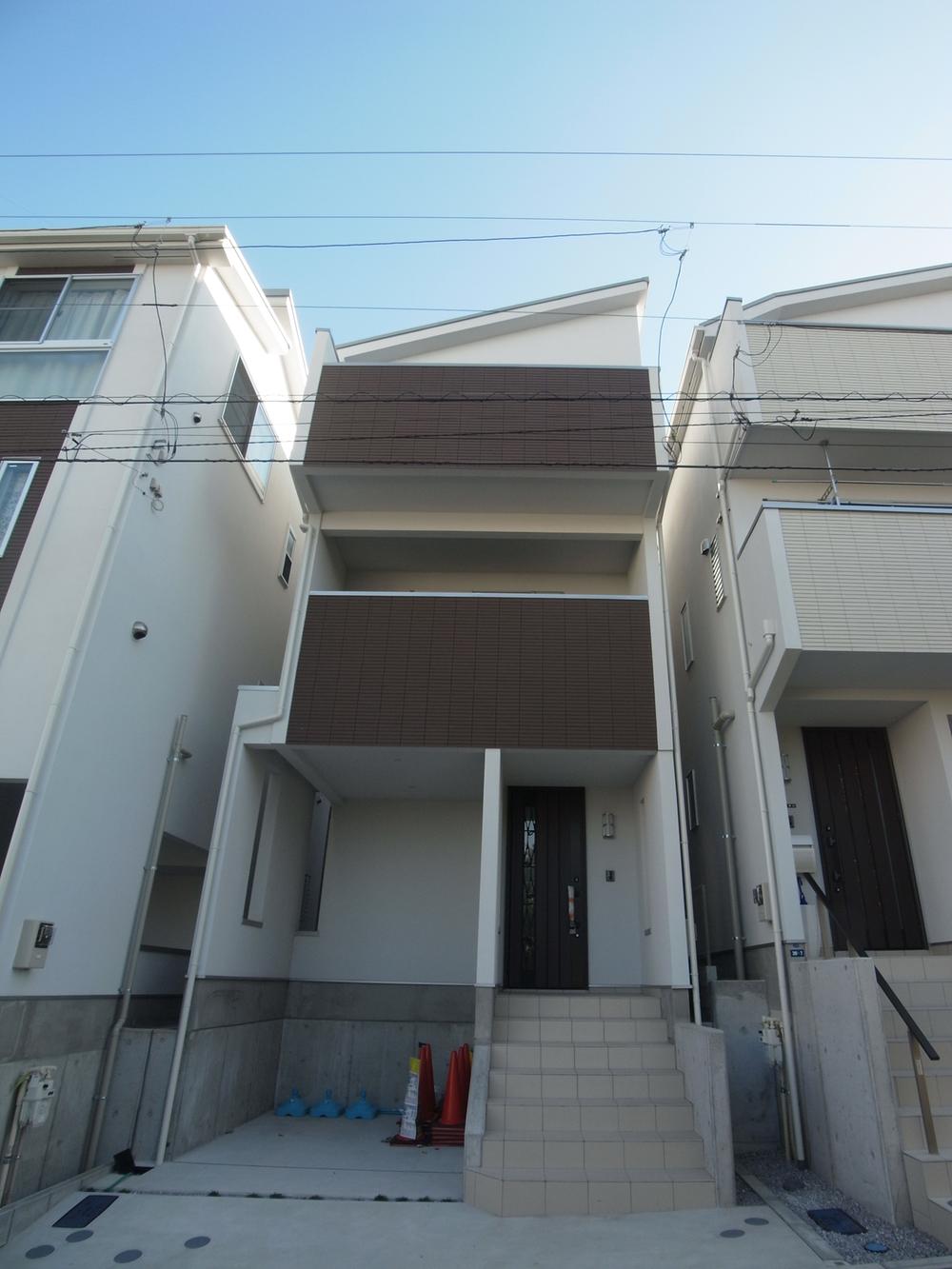 Local (11 May 2013) Shooting
現地(2013年11月)撮影
Local photos, including front road前面道路含む現地写真 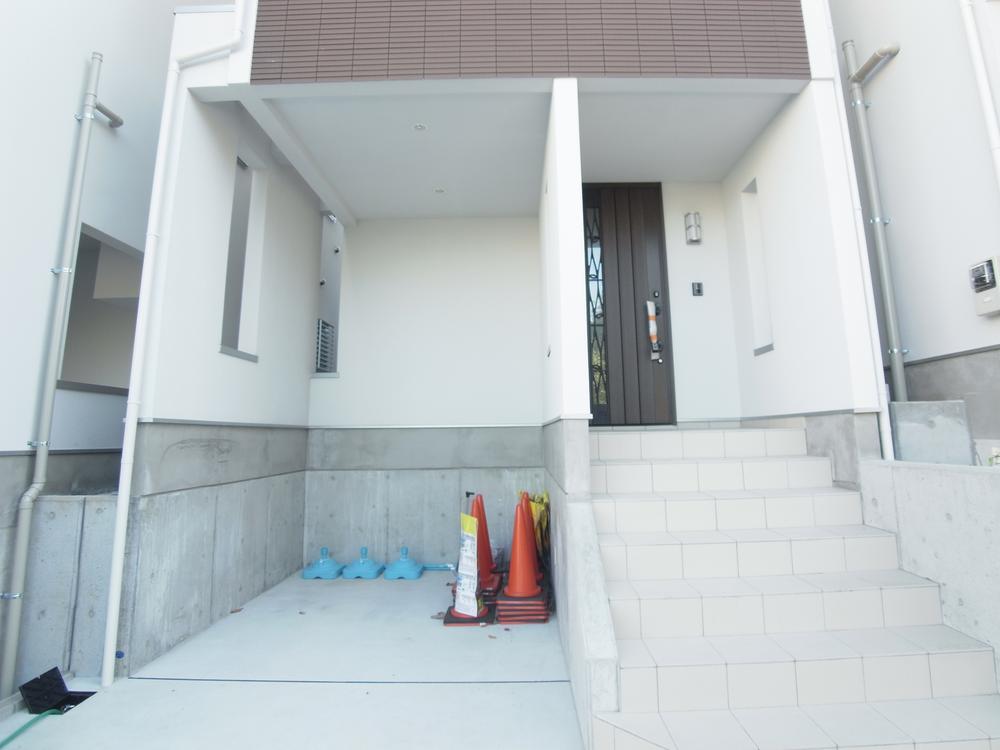 Local (11 May 2013) Shooting
現地(2013年11月)撮影
Entrance玄関 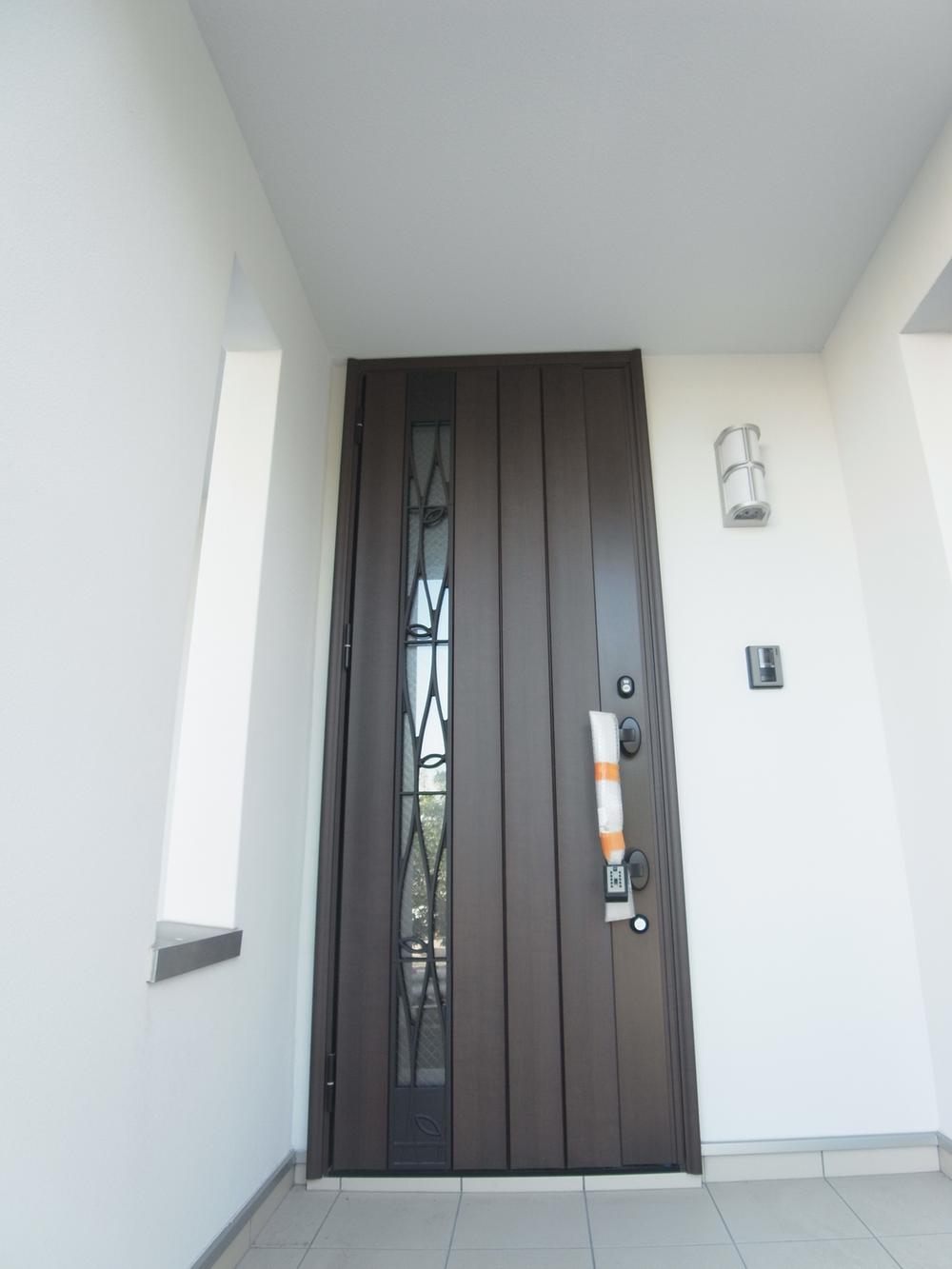 Local (11 May 2013) Shooting
現地(2013年11月)撮影
Non-living roomリビング以外の居室 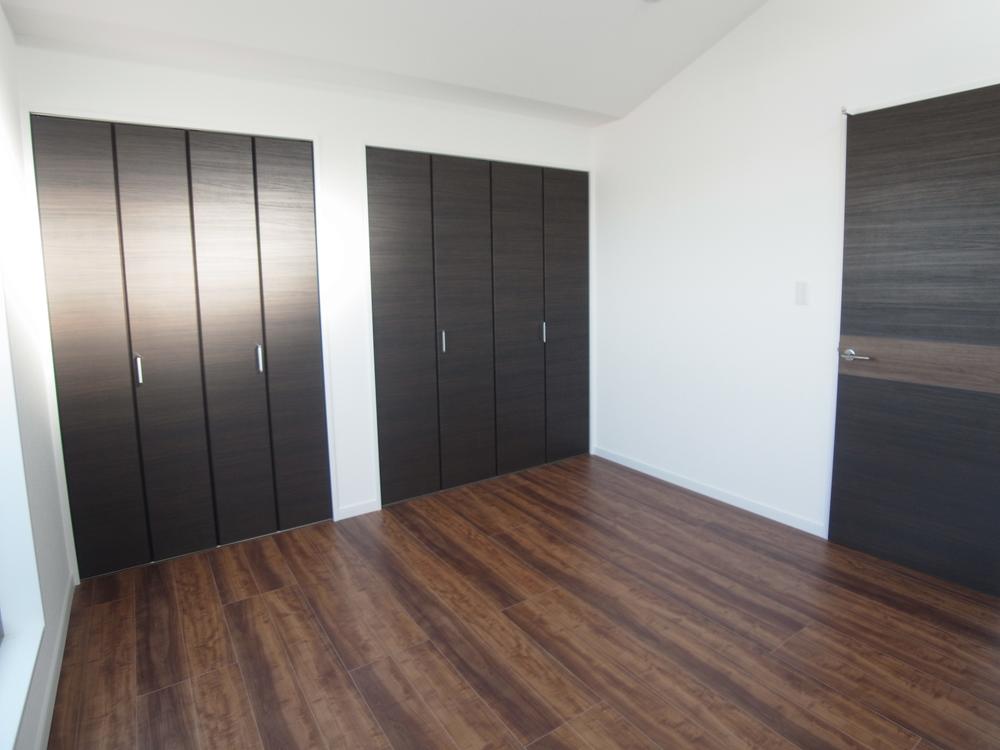 Indoor (11 May 2013) Shooting
室内(2013年11月)撮影
Location
| 















