New Homes » Kanto » Kanagawa Prefecture » Yokohama Tsuzuki-ku
 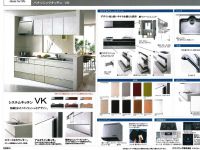
| | Yokohama City, Kanagawa Prefecture Tsuzuki-ku 神奈川県横浜市都筑区 |
| Green Line "Kawawa town" walk 10 minutes グリーンライン「川和町」歩10分 |
| ☆ Rich residential area per diem re good green line Kawawachō Station a 10-minute walk green ☆ Parking two possible ・ Spacious LDK15 quires more ☆ Face-to-face kitchen can feel the system kitchen and energy-saving water heaters with your family near ☆グリーンライン川和町駅徒歩10分 緑豊かな住宅地 日当リ良好☆駐車2台可能・広々LDK15帖以上☆システムキッチンや省エネ給湯器付ご家族を近くに感じられる対面キッチン |
| LDK15 tatami mats or more, Parking two Allowed, Floor heating, City gas, Energy-saving water heaters, It is close to the city, Corresponding to the flat-35S, Pre-ground survey, Facing south, System kitchen, Yang per good, All room storage, Flat to the station, Siemens south road, A quiet residential area, Around traffic fewerese-style room, garden, Washbasin with shower, Face-to-face kitchen, Wide balcony, 3 face lighting, Barrier-free, Toilet 2 places, Bathroom 1 tsubo or more, 2-story, South balcony, Double-glazing, Otobasu, Warm water washing toilet seat, Nantei, Underfloor Storage, The window in the bathroom, Leafy residential area, Ventilation good, Good view, Walk-in closet, All room 6 tatami mats or more, Water filter, A large gap between the neighboring house, Flat terrain, Development subdivision in LDK15畳以上、駐車2台可、床暖房、都市ガス、省エネ給湯器、市街地が近い、フラット35Sに対応、地盤調査済、南向き、システムキッチン、陽当り良好、全居室収納、駅まで平坦、南側道路面す、閑静な住宅地、周辺交通量少なめ、和室、庭、シャワー付洗面台、対面式キッチン、ワイドバルコニー、3面採光、バリアフリー、トイレ2ヶ所、浴室1坪以上、2階建、南面バルコニー、複層ガラス、オートバス、温水洗浄便座、南庭、床下収納、浴室に窓、緑豊かな住宅地、通風良好、眺望良好、ウォークインクロゼット、全居室6畳以上、浄水器、隣家との間隔が大きい、平坦地、開発分譲地内 |
Features pickup 特徴ピックアップ | | Corresponding to the flat-35S / Pre-ground survey / Parking two Allowed / Energy-saving water heaters / It is close to the city / Facing south / System kitchen / Yang per good / All room storage / Flat to the station / Siemens south road / A quiet residential area / LDK15 tatami mats or more / Around traffic fewer / Japanese-style room / garden / Washbasin with shower / Face-to-face kitchen / Wide balcony / Barrier-free / Toilet 2 places / Bathroom 1 tsubo or more / 2-story / South balcony / Double-glazing / Otobasu / Warm water washing toilet seat / Nantei / Underfloor Storage / The window in the bathroom / Leafy residential area / Ventilation good / Good view / Walk-in closet / All room 6 tatami mats or more / Water filter / City gas / Storeroom / A large gap between the neighboring house / Flat terrain / Floor heating / Development subdivision in フラット35Sに対応 /地盤調査済 /駐車2台可 /省エネ給湯器 /市街地が近い /南向き /システムキッチン /陽当り良好 /全居室収納 /駅まで平坦 /南側道路面す /閑静な住宅地 /LDK15畳以上 /周辺交通量少なめ /和室 /庭 /シャワー付洗面台 /対面式キッチン /ワイドバルコニー /バリアフリー /トイレ2ヶ所 /浴室1坪以上 /2階建 /南面バルコニー /複層ガラス /オートバス /温水洗浄便座 /南庭 /床下収納 /浴室に窓 /緑豊かな住宅地 /通風良好 /眺望良好 /ウォークインクロゼット /全居室6畳以上 /浄水器 /都市ガス /納戸 /隣家との間隔が大きい /平坦地 /床暖房 /開発分譲地内 | Price 価格 | | 45,800,000 yen ~ 47,800,000 yen 4580万円 ~ 4780万円 | Floor plan 間取り | | 4LDK ・ 4LDK + S (storeroom) 4LDK・4LDK+S(納戸) | Units sold 販売戸数 | | 8 units 8戸 | Total units 総戸数 | | 8 units 8戸 | Land area 土地面積 | | 130.41 sq m ~ 142.82 sq m (measured) 130.41m2 ~ 142.82m2(実測) | Building area 建物面積 | | 103.92 sq m ~ 105.99 sq m (measured) 103.92m2 ~ 105.99m2(実測) | Completion date 完成時期(築年月) | | February 2014 schedule 2014年2月予定 | Address 住所 | | Yokohama City, Kanagawa Prefecture Tsuzuki-ku Kawawa cho 神奈川県横浜市都筑区川和町 | Traffic 交通 | | Green Line "Kawawa town" walk 10 minutes グリーンライン「川和町」歩10分
| Person in charge 担当者より | | Person in charge of forest From Tetsuya various perspectives, We have been looking for property to meet your needs and your budget. Said convincing, A new life is to be able to start, Please and was based on the life design Lee housing plan to offer me. 担当者森 哲也色々な視点から、お客様の要望とご予算に合わせた物件探しをさせて頂いております。納得のいった、新しい暮らしがスタート出来るように、人生設計を踏まえた李ハウジングプランを私に提供させてください。 | Contact お問い合せ先 | | TEL: 0800-603-8283 [Toll free] mobile phone ・ Also available from PHS
Caller ID is not notified
Please contact the "saw SUUMO (Sumo)"
If it does not lead, If the real estate company TEL:0800-603-8283【通話料無料】携帯電話・PHSからもご利用いただけます
発信者番号は通知されません
「SUUMO(スーモ)を見た」と問い合わせください
つながらない方、不動産会社の方は
| Most price range 最多価格帯 | | 46 million yen ・ 47 million yen (each 3 units) 4600万円台・4700万円台(各3戸) | Building coverage, floor area ratio 建ぺい率・容積率 | | Kenpei rate: 50%, Volume ratio: 80% 建ペい率:50%、容積率:80% | Time residents 入居時期 | | February 2014 schedule 2014年2月予定 | Land of the right form 土地の権利形態 | | Ownership 所有権 | Use district 用途地域 | | Urbanization control area 市街化調整区域 | Land category 地目 | | Residential land 宅地 | Overview and notices その他概要・特記事項 | | Contact: Forest Tetsuya, Building Permits reason: land sale by the development permit, etc., Building confirmation number: 05081 other 担当者:森 哲也、建築許可理由:開発許可等による分譲地、建築確認番号:05081他 | Company profile 会社概要 | | <Marketing alliance (agency)> Kanagawa Governor (2) No. 025843 (Corporation) All Japan Real Estate Association (Corporation) metropolitan area real estate Fair Trade Council member (Ltd.) City Home Yubinbango242-0018 Yamato-shi, Kanagawa Fukaminishi 1-4-32 Inselhotel Klein first floor <販売提携(代理)>神奈川県知事(2)第025843号(公社)全日本不動産協会会員 (公社)首都圏不動産公正取引協議会加盟(株)シティーホーム〒242-0018 神奈川県大和市深見西1-4-32インゼルクライン1階 |
Same specifications photos (appearance)同仕様写真(外観) 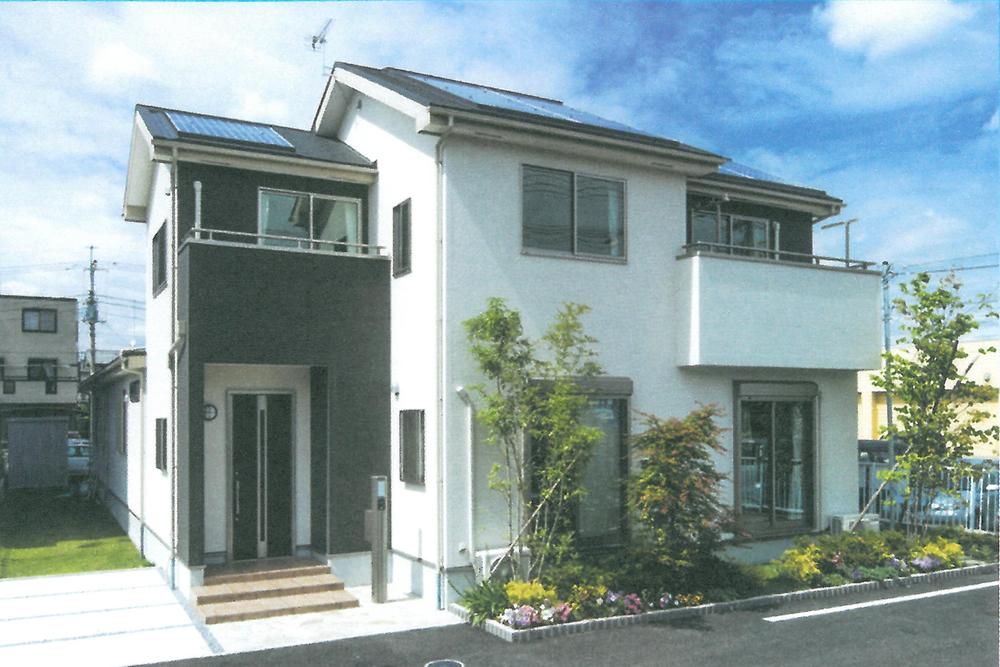 ( Building) same specification
( 号棟)同仕様
Same specifications photo (kitchen)同仕様写真(キッチン) 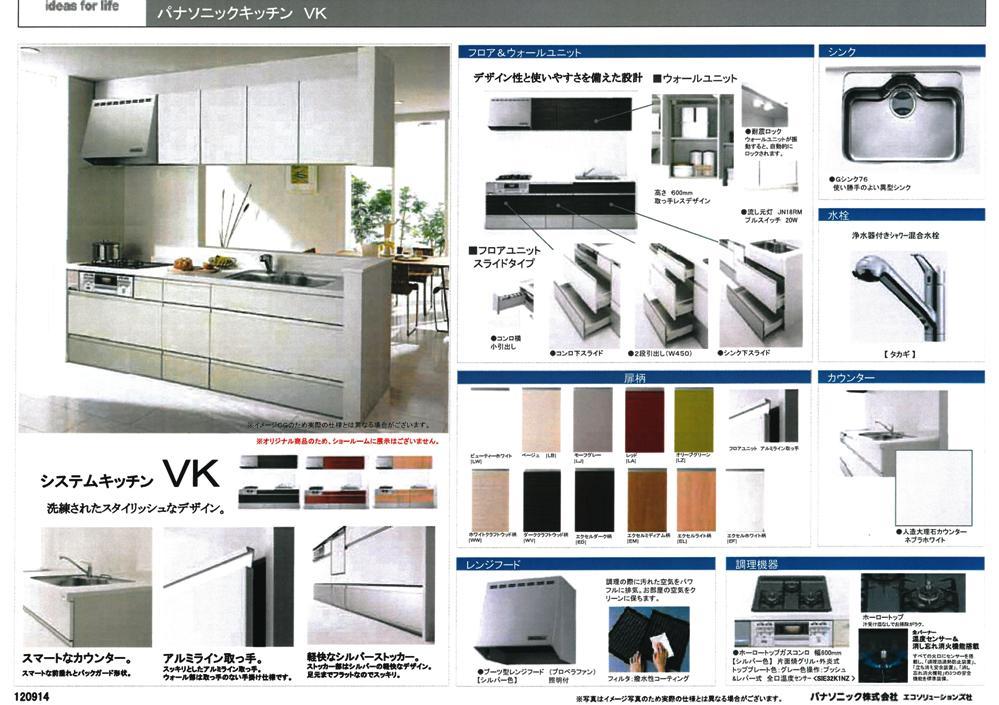 ( Building) same specification
( 号棟)同仕様
Same specifications photo (bathroom)同仕様写真(浴室) 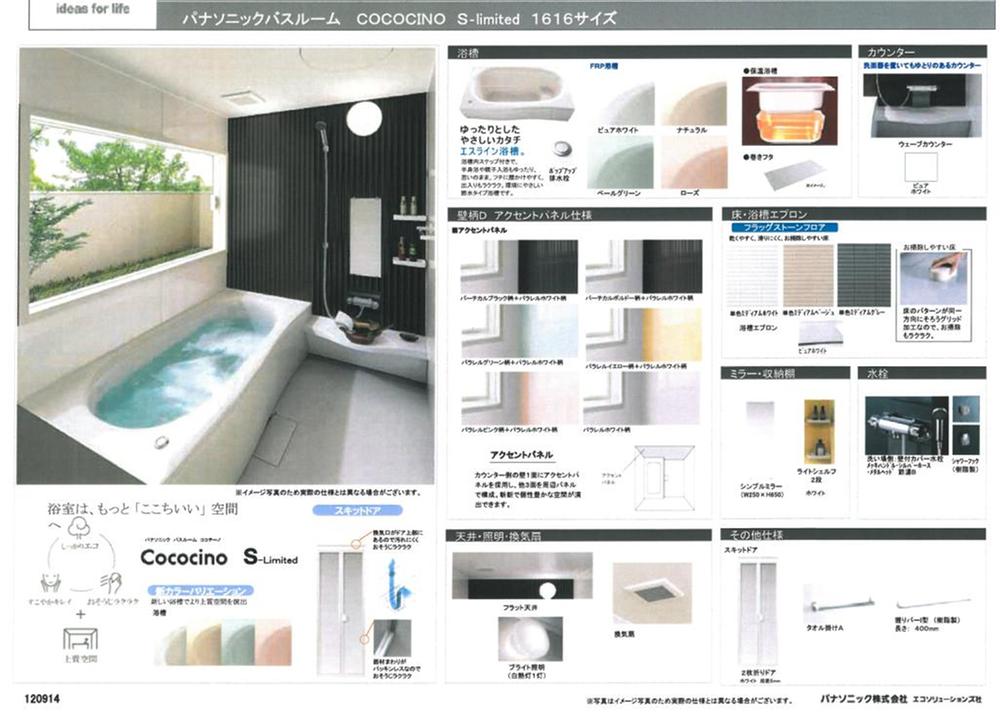 ( Building) same specification
( 号棟)同仕様
Floor plan間取り図 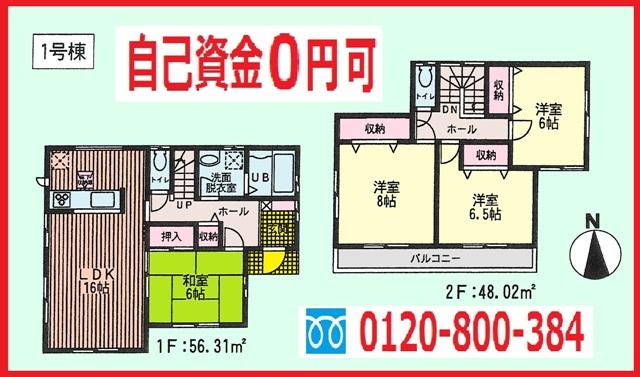 (1 Building), Price 46,800,000 yen, 4LDK, Land area 139.5 sq m , Building area 104.33 sq m
(1号棟)、価格4680万円、4LDK、土地面積139.5m2、建物面積104.33m2
Same specifications photos (living)同仕様写真(リビング) 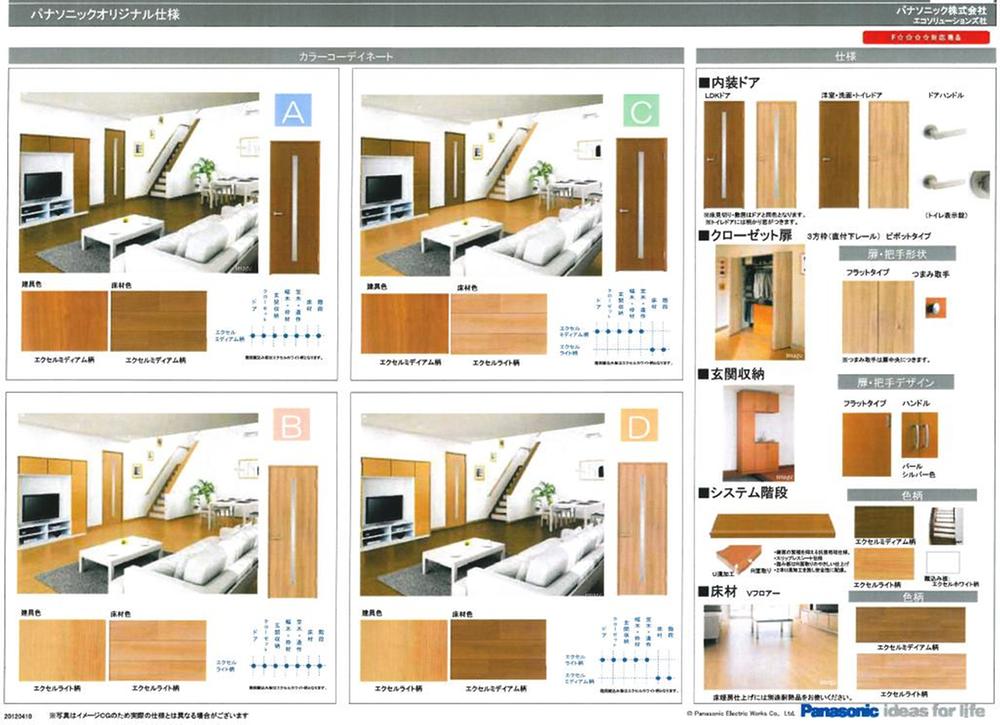 ( Building) same specification
( 号棟)同仕様
Same specifications photo (kitchen)同仕様写真(キッチン) 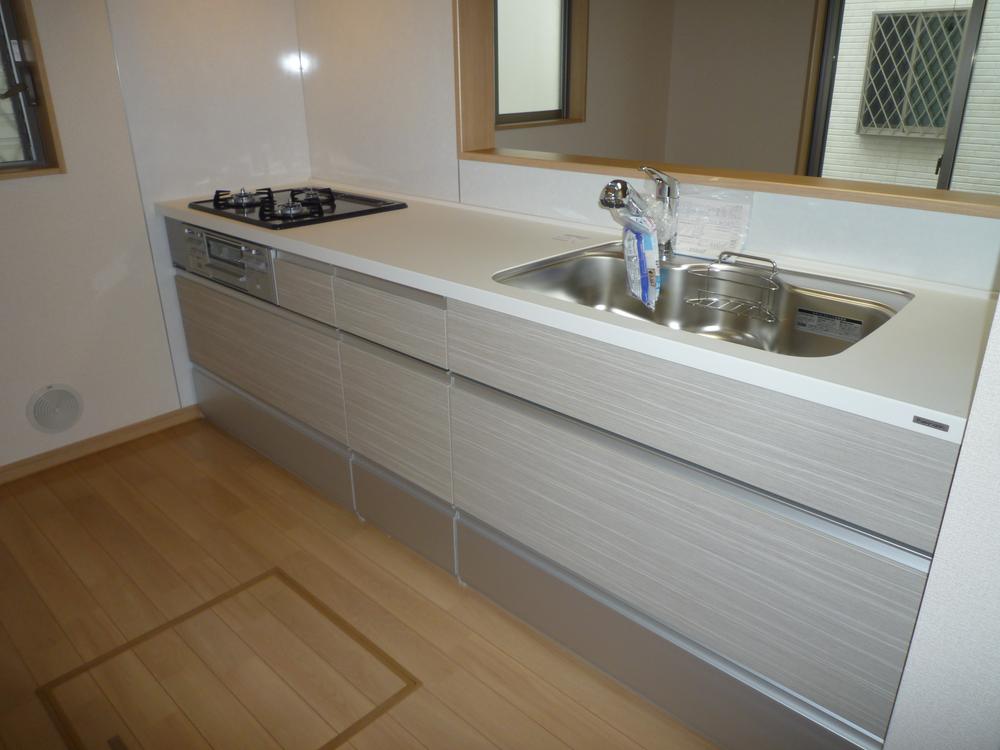 ( Building) same specification
( 号棟)同仕様
Supermarketスーパー 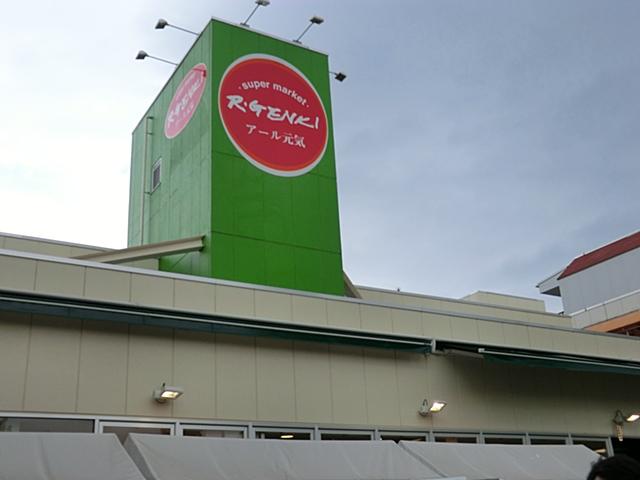 1117m until Earl Genki Eda shop
アール元気荏田店まで1117m
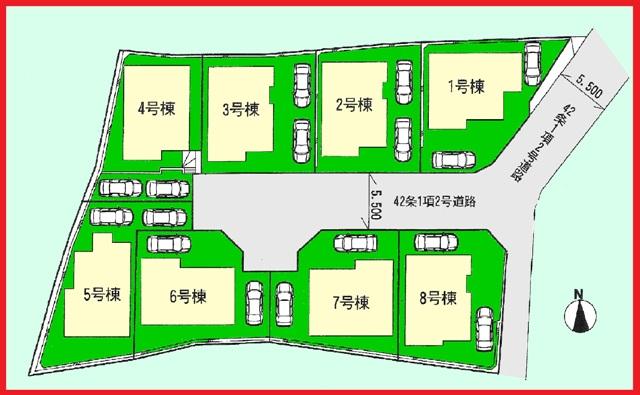 The entire compartment Figure
全体区画図
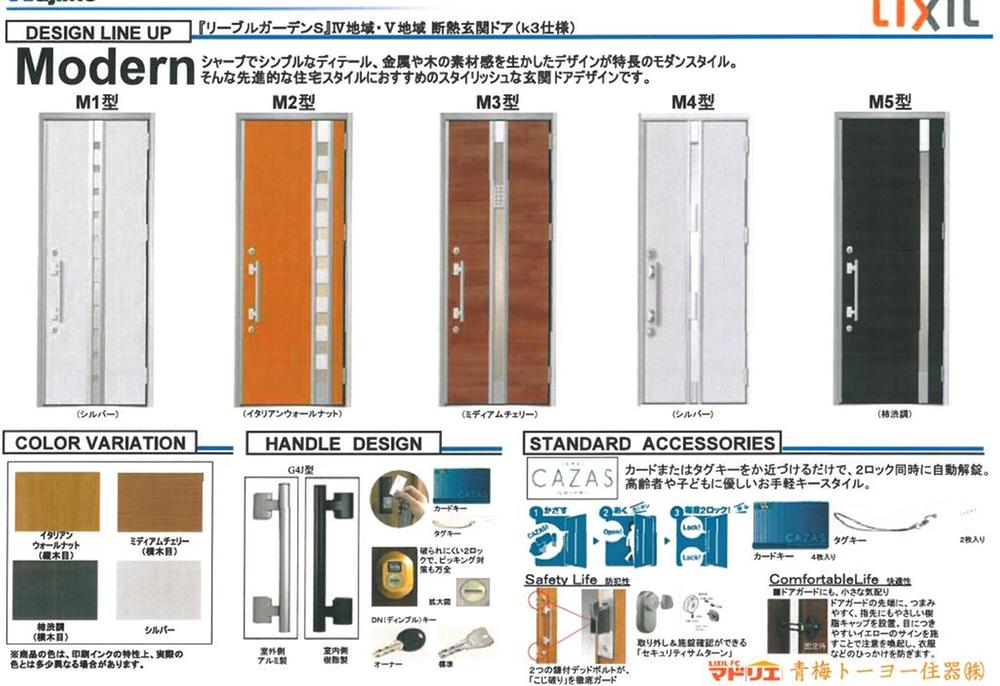 Other
その他
Floor plan間取り図 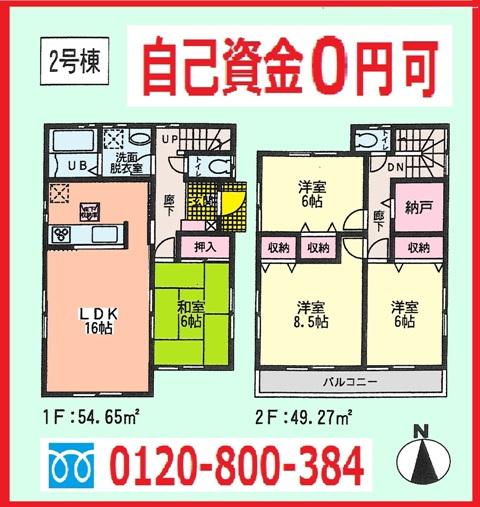 (Building 2), Price 47,800,000 yen, 4LDK+S, Land area 130.41 sq m , Building area 103.92 sq m
(2号棟)、価格4780万円、4LDK+S、土地面積130.41m2、建物面積103.92m2
Junior high school中学校 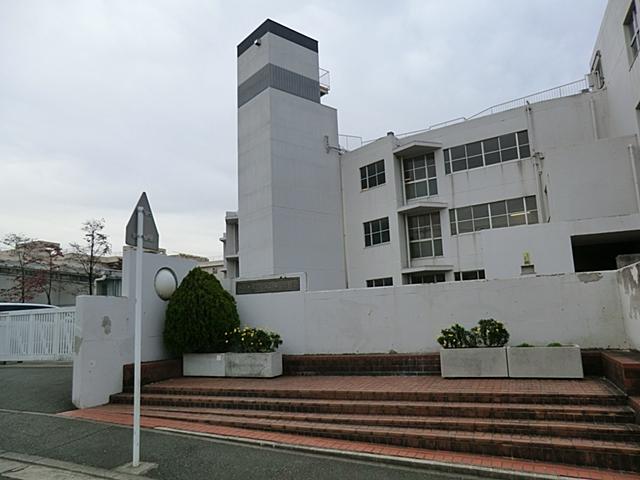 831m to Yokohama City Tachikawa sum junior high school
横浜市立川和中学校まで831m
Floor plan間取り図 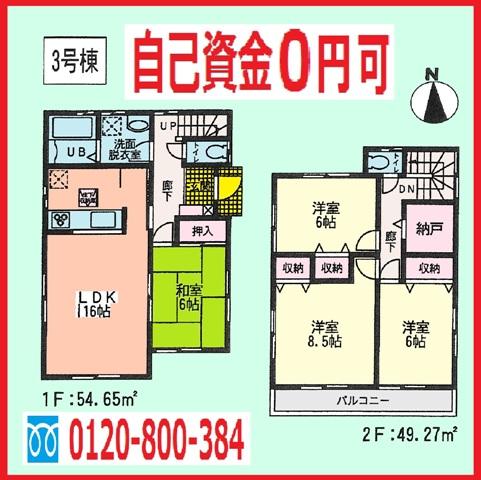 (3 Building), Price 47,800,000 yen, 4LDK+S, Land area 130.41 sq m , Building area 103.92 sq m
(3号棟)、価格4780万円、4LDK+S、土地面積130.41m2、建物面積103.92m2
Primary school小学校 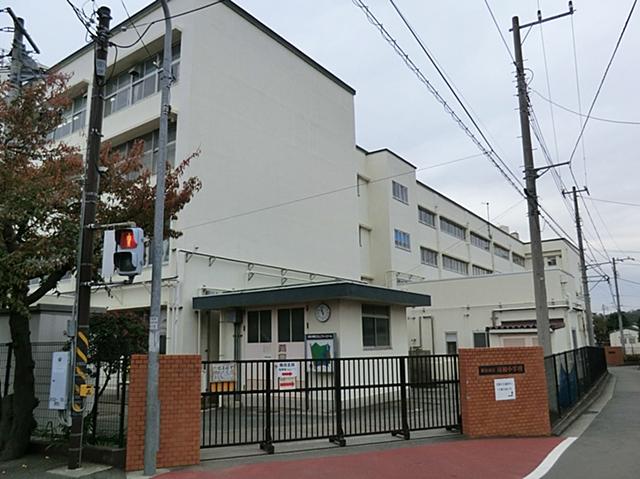 549m to Yokohama City Tachikawa sum Elementary School
横浜市立川和小学校まで549m
Floor plan間取り図 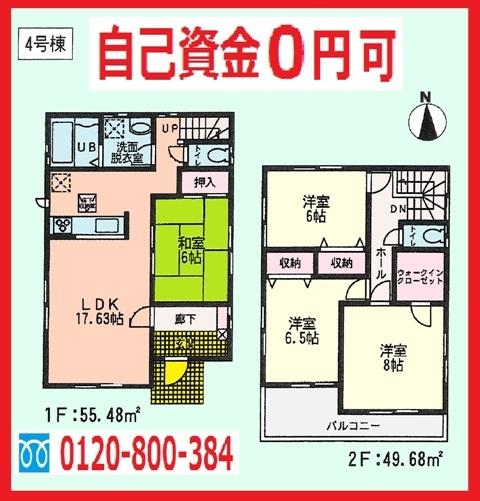 (4 Building), Price 45,800,000 yen, 4LDK, Land area 140.06 sq m , Building area 105.16 sq m
(4号棟)、価格4580万円、4LDK、土地面積140.06m2、建物面積105.16m2
Kindergarten ・ Nursery幼稚園・保育園 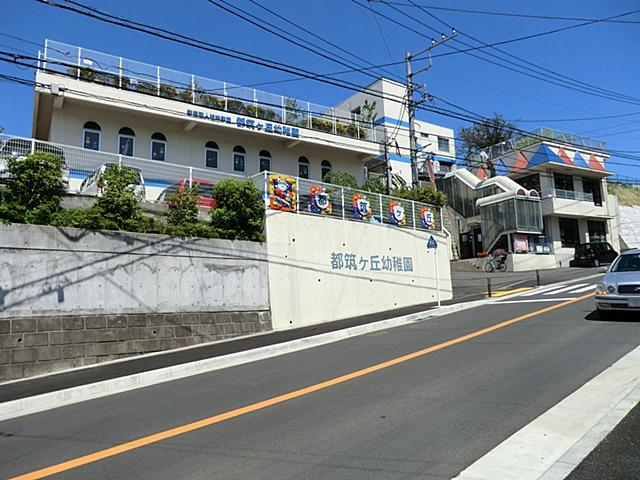 273m to the school corporation Kashiwagi Gakuen Continued Ke hill kindergarten
学校法人柏木学園都筑ケ丘幼稚園まで273m
Floor plan間取り図 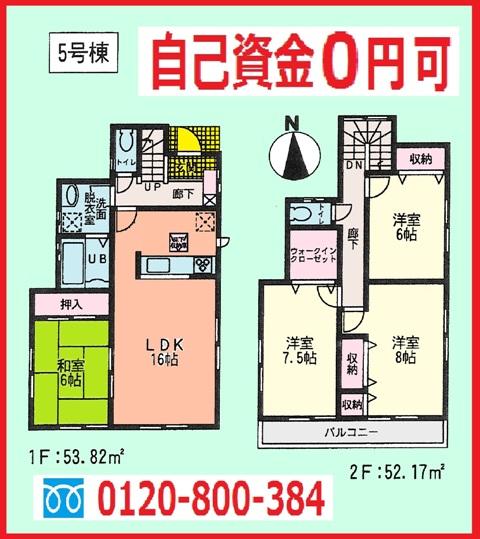 (5 Building), Price 45,800,000 yen, 4LDK, Land area 142.82 sq m , Building area 105.99 sq m
(5号棟)、価格4580万円、4LDK、土地面積142.82m2、建物面積105.99m2
Kindergarten ・ Nursery幼稚園・保育園 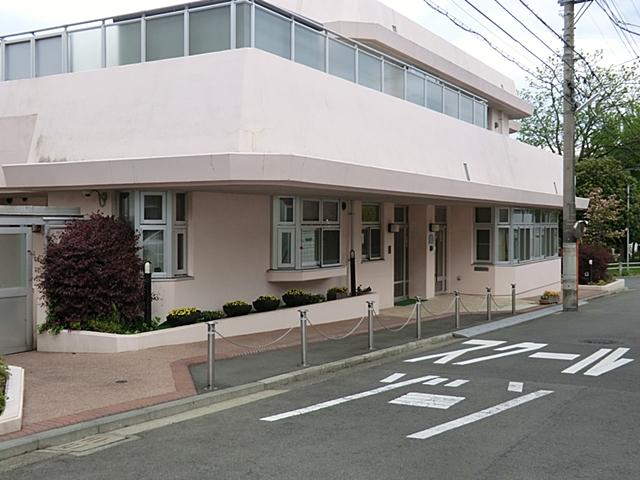 Ichigao children of say 608m to nursery school
市ヶ尾こどものいえ保育園まで608m
Floor plan間取り図 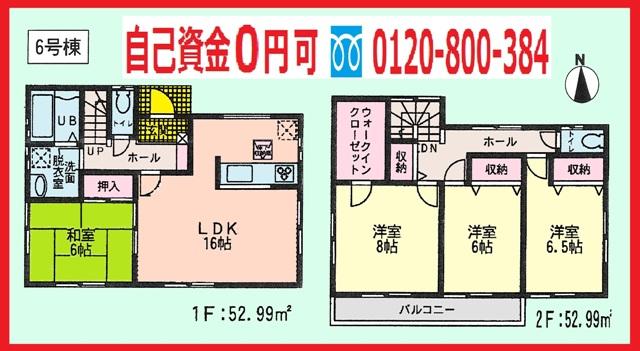 (6 Building), Price 46,800,000 yen, 4LDK, Land area 136.8 sq m , Building area 105.98 sq m
(6号棟)、価格4680万円、4LDK、土地面積136.8m2、建物面積105.98m2
Hospital病院 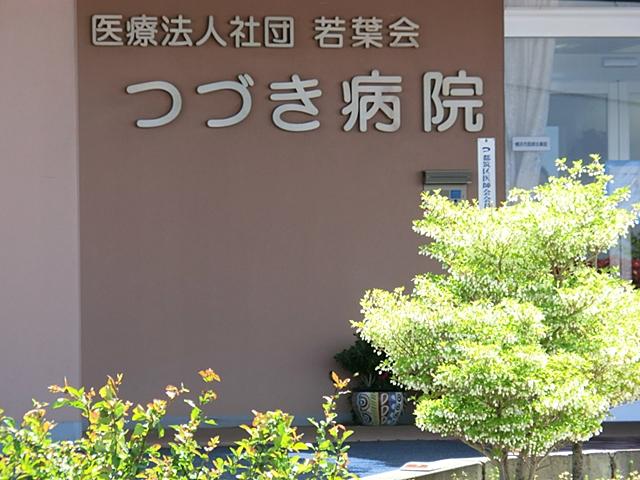 332m until the medical corporation Association of young leaves Association More hospital
医療法人社団若葉会つづき病院まで332m
Floor plan間取り図 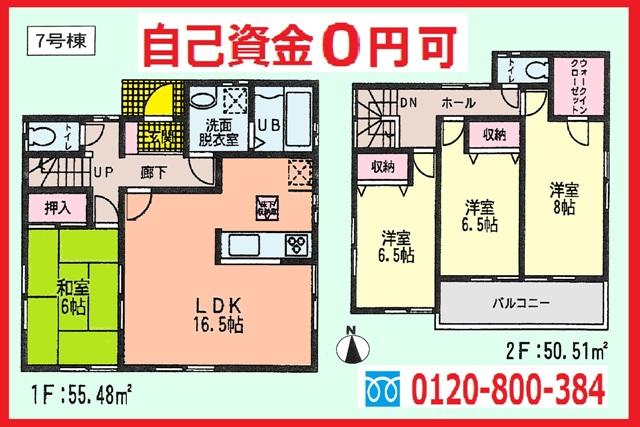 (7 Building), Price 46,800,000 yen, 4LDK, Land area 136.8 sq m , Building area 105.99 sq m
(7号棟)、価格4680万円、4LDK、土地面積136.8m2、建物面積105.99m2
Park公園 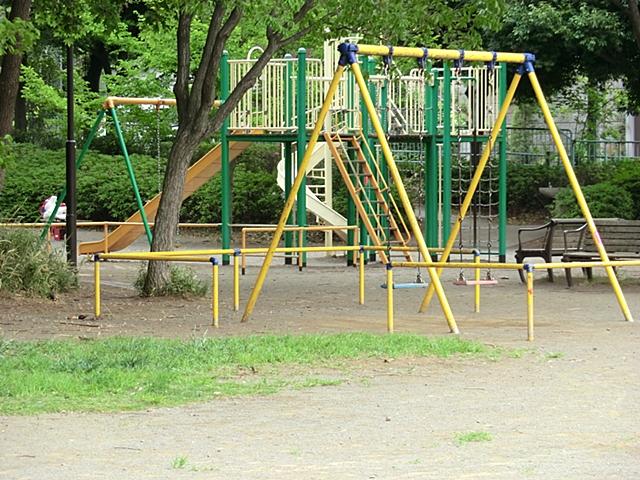 Until IzumiTakashiketani park 801m
泉天ケ谷公園まで801m
Location
|






















